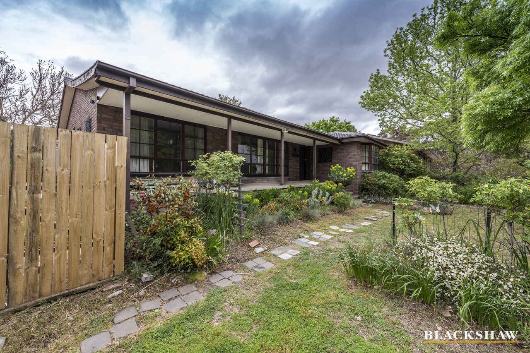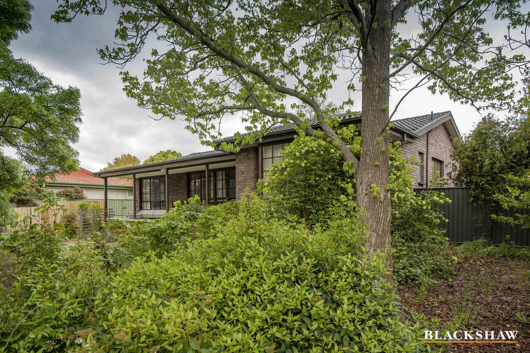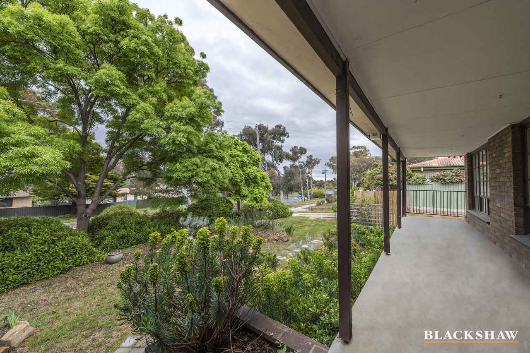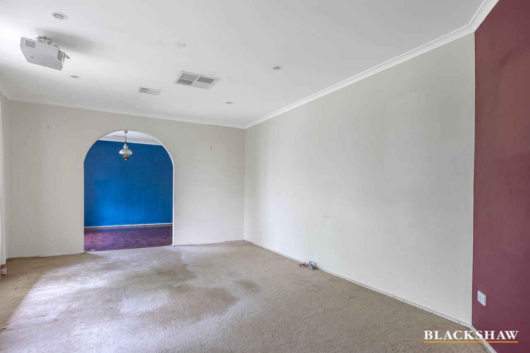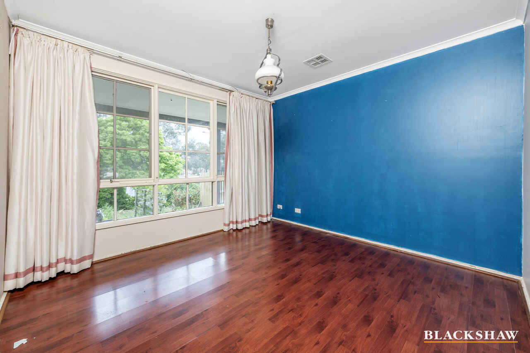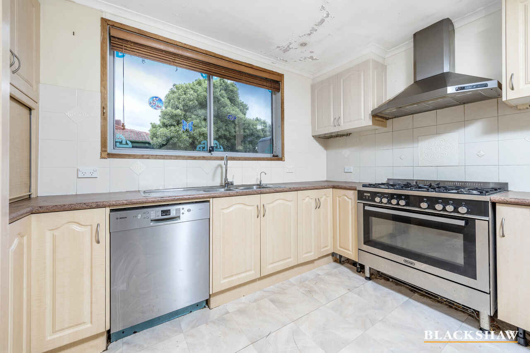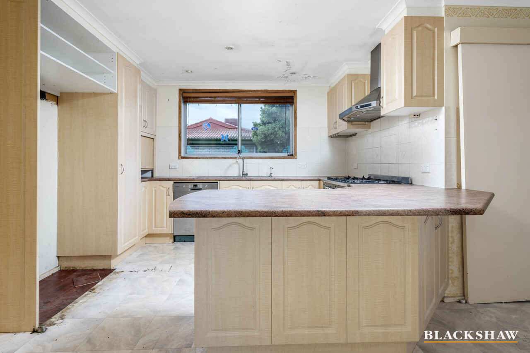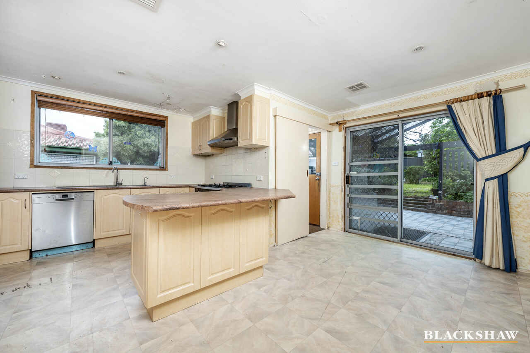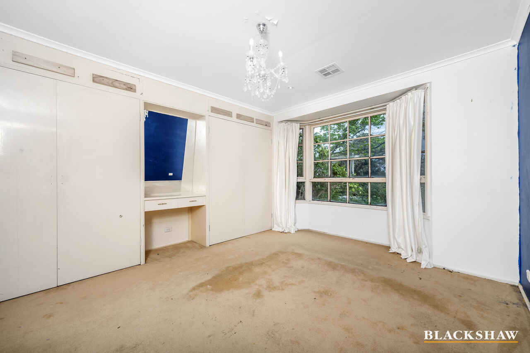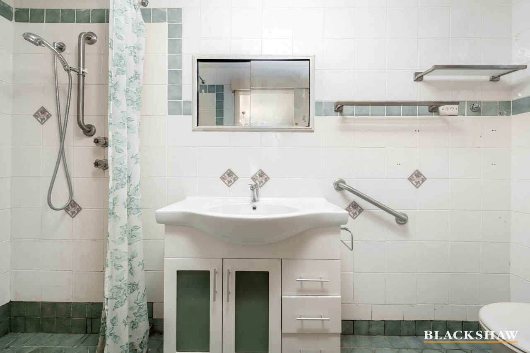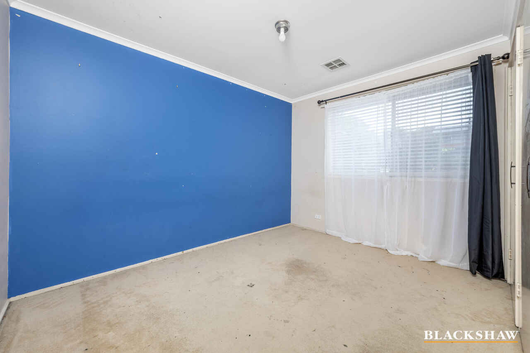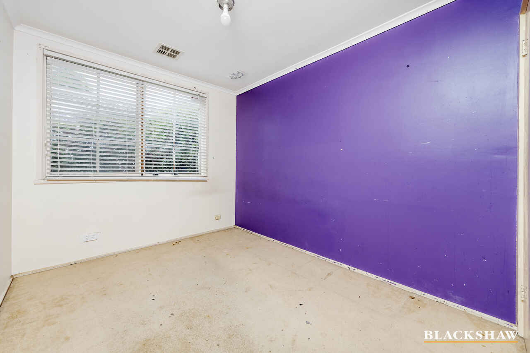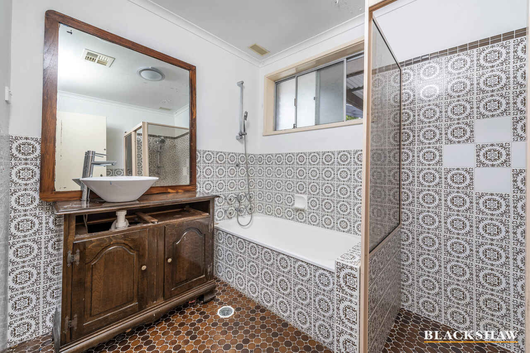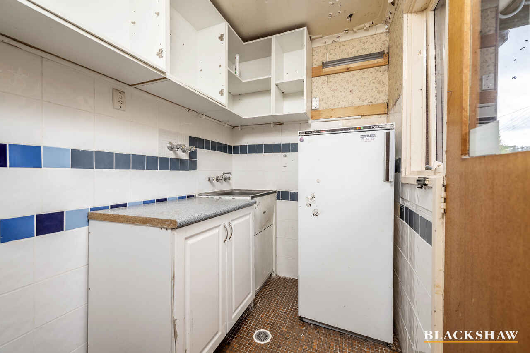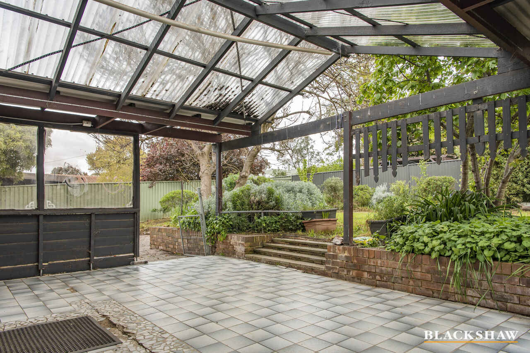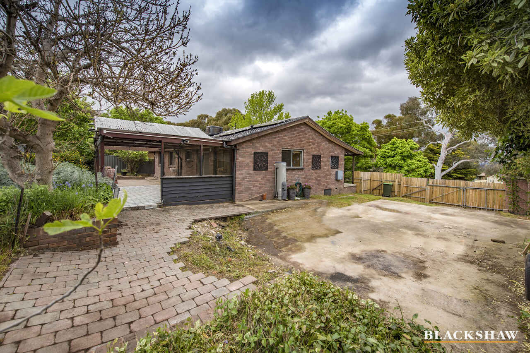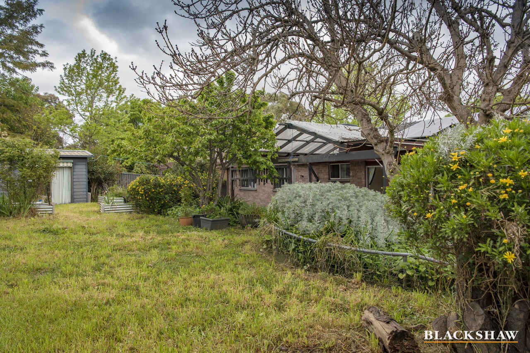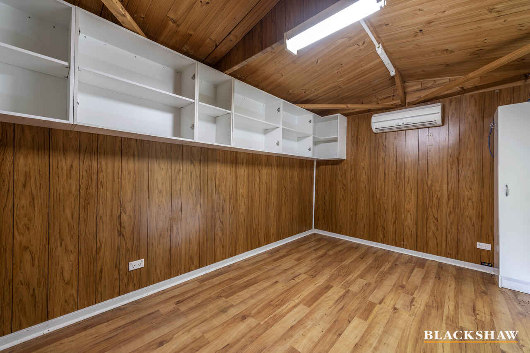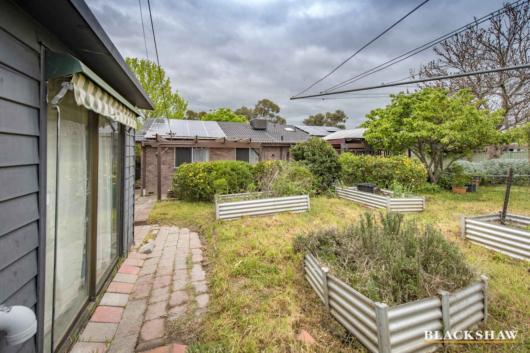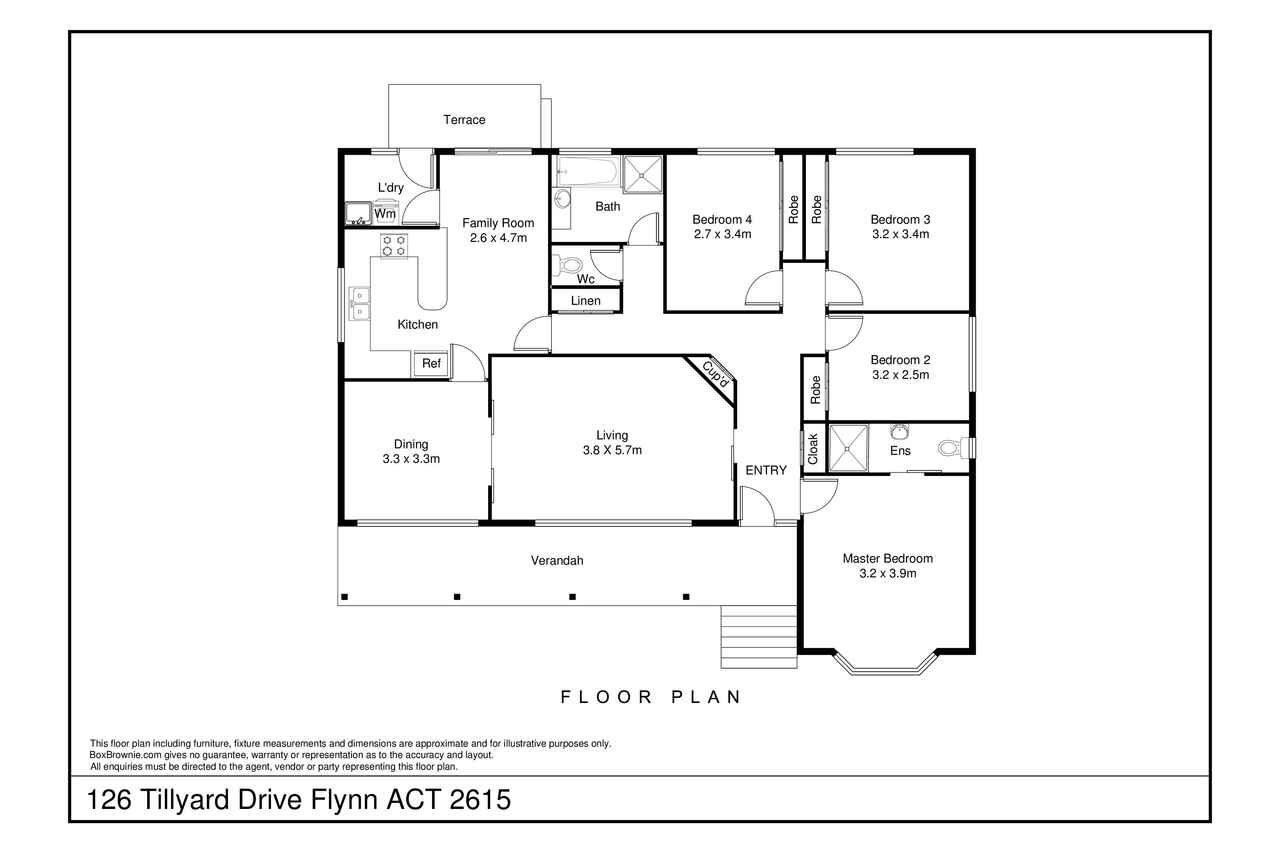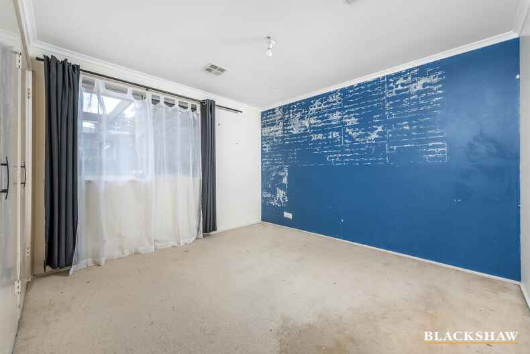Stamp Your Mark
Sold
Location
126 Tillyard Drive
Flynn ACT 2615
Details
4
2
4
EER: 1.5
House
Auction Saturday, 30 Oct 02:00 PM On site
Land area: | 971 sqm (approx) |
Building size: | 152 sqm (approx) |
Under current Covid-19 restrictions, private viewings will respectfully be limited to buyers who are in a position to proceed with a purchase on or prior to auction day. These viewings are strictly 15-minutes in length and can only be attended by two people from the same household. Masks and check-ins are mandatory. Please contact the agent to discuss.
_________________________________________________
A rare opportunity to purchase a huge 971 sqm block in the suburb of Flynn, this spacious 4 bedroom, ensuite family home awaits a new owner.
The home does need renovation to give it a new lease on life, but the bones are solid and cosmetic upgrades inside will make this a lovely family home. There are two living spaces, a large formal lounge and a family room and a separate dining area overlooked by a substantially sized kitchen featuring a Delonghi oven, unique handmade splash back tiles, Bosch dishwasher and ample bench and storage. All four bedrooms have built-in robes, the large master features an ensuite and a bay window and there's ducted gas heating and evaporative cooling throughout. The 18 x solar panels on the roof reduce your energy costs.
The floorplan is excellent, with plenty of scope if you are looking to expand further to create open plan living inside and/or extend to add an extra-large living space off the current kitchen/family area.
Enjoy outdoor entertaining? Located off the family room is a vast covered, paved pergola area, easily accommodating all the family and friends while cooking up a storm on the BBQ.
The block also features a separate studio/office or what could become a kids playroom in the backyard, this studio space has a reverse cycle air conditioning unit.
The established garden and lovely ornamental trees provide privacy and shade in summer while the separate vegie patch is ready to plant out and you will be picking Cherries in November!
As part of the sale, the owners have also chosen to include the building materials for an oversized metal garage with a concrete slab already in place and approved plans (requires installation).
Located just a moments' walk to Fraser Primary School and only a short drive to the Charnwood shopping centre, the lifestyle potential of this home is sure to impress.
Key features:
- Spacious 971m2 block
- Colonial Style front veranda with bay window feature
- Main bedroom with ensuite and bay window
- Ducted gas heating and evaporative cooling
- 18 x panel solar power system
- Studio with reverse A/C
- Rear garden shed has a cement floor and fitted out with cupboards and shelves
- Included; materials and roller doors for the metal garage (plans approved but requires installation)
Lot 2 Section 6
House living: 152 sqm
EER: 1.5
Zoning: RZ1
Built: 1975 (approx.)
Rates: $2,520.00 PA (Approx)
For more information call Chris Churchill 0417 080 460
Read More_________________________________________________
A rare opportunity to purchase a huge 971 sqm block in the suburb of Flynn, this spacious 4 bedroom, ensuite family home awaits a new owner.
The home does need renovation to give it a new lease on life, but the bones are solid and cosmetic upgrades inside will make this a lovely family home. There are two living spaces, a large formal lounge and a family room and a separate dining area overlooked by a substantially sized kitchen featuring a Delonghi oven, unique handmade splash back tiles, Bosch dishwasher and ample bench and storage. All four bedrooms have built-in robes, the large master features an ensuite and a bay window and there's ducted gas heating and evaporative cooling throughout. The 18 x solar panels on the roof reduce your energy costs.
The floorplan is excellent, with plenty of scope if you are looking to expand further to create open plan living inside and/or extend to add an extra-large living space off the current kitchen/family area.
Enjoy outdoor entertaining? Located off the family room is a vast covered, paved pergola area, easily accommodating all the family and friends while cooking up a storm on the BBQ.
The block also features a separate studio/office or what could become a kids playroom in the backyard, this studio space has a reverse cycle air conditioning unit.
The established garden and lovely ornamental trees provide privacy and shade in summer while the separate vegie patch is ready to plant out and you will be picking Cherries in November!
As part of the sale, the owners have also chosen to include the building materials for an oversized metal garage with a concrete slab already in place and approved plans (requires installation).
Located just a moments' walk to Fraser Primary School and only a short drive to the Charnwood shopping centre, the lifestyle potential of this home is sure to impress.
Key features:
- Spacious 971m2 block
- Colonial Style front veranda with bay window feature
- Main bedroom with ensuite and bay window
- Ducted gas heating and evaporative cooling
- 18 x panel solar power system
- Studio with reverse A/C
- Rear garden shed has a cement floor and fitted out with cupboards and shelves
- Included; materials and roller doors for the metal garage (plans approved but requires installation)
Lot 2 Section 6
House living: 152 sqm
EER: 1.5
Zoning: RZ1
Built: 1975 (approx.)
Rates: $2,520.00 PA (Approx)
For more information call Chris Churchill 0417 080 460
Inspect
Contact agent
Listing agent
Under current Covid-19 restrictions, private viewings will respectfully be limited to buyers who are in a position to proceed with a purchase on or prior to auction day. These viewings are strictly 15-minutes in length and can only be attended by two people from the same household. Masks and check-ins are mandatory. Please contact the agent to discuss.
_________________________________________________
A rare opportunity to purchase a huge 971 sqm block in the suburb of Flynn, this spacious 4 bedroom, ensuite family home awaits a new owner.
The home does need renovation to give it a new lease on life, but the bones are solid and cosmetic upgrades inside will make this a lovely family home. There are two living spaces, a large formal lounge and a family room and a separate dining area overlooked by a substantially sized kitchen featuring a Delonghi oven, unique handmade splash back tiles, Bosch dishwasher and ample bench and storage. All four bedrooms have built-in robes, the large master features an ensuite and a bay window and there's ducted gas heating and evaporative cooling throughout. The 18 x solar panels on the roof reduce your energy costs.
The floorplan is excellent, with plenty of scope if you are looking to expand further to create open plan living inside and/or extend to add an extra-large living space off the current kitchen/family area.
Enjoy outdoor entertaining? Located off the family room is a vast covered, paved pergola area, easily accommodating all the family and friends while cooking up a storm on the BBQ.
The block also features a separate studio/office or what could become a kids playroom in the backyard, this studio space has a reverse cycle air conditioning unit.
The established garden and lovely ornamental trees provide privacy and shade in summer while the separate vegie patch is ready to plant out and you will be picking Cherries in November!
As part of the sale, the owners have also chosen to include the building materials for an oversized metal garage with a concrete slab already in place and approved plans (requires installation).
Located just a moments' walk to Fraser Primary School and only a short drive to the Charnwood shopping centre, the lifestyle potential of this home is sure to impress.
Key features:
- Spacious 971m2 block
- Colonial Style front veranda with bay window feature
- Main bedroom with ensuite and bay window
- Ducted gas heating and evaporative cooling
- 18 x panel solar power system
- Studio with reverse A/C
- Rear garden shed has a cement floor and fitted out with cupboards and shelves
- Included; materials and roller doors for the metal garage (plans approved but requires installation)
Lot 2 Section 6
House living: 152 sqm
EER: 1.5
Zoning: RZ1
Built: 1975 (approx.)
Rates: $2,520.00 PA (Approx)
For more information call Chris Churchill 0417 080 460
Read More_________________________________________________
A rare opportunity to purchase a huge 971 sqm block in the suburb of Flynn, this spacious 4 bedroom, ensuite family home awaits a new owner.
The home does need renovation to give it a new lease on life, but the bones are solid and cosmetic upgrades inside will make this a lovely family home. There are two living spaces, a large formal lounge and a family room and a separate dining area overlooked by a substantially sized kitchen featuring a Delonghi oven, unique handmade splash back tiles, Bosch dishwasher and ample bench and storage. All four bedrooms have built-in robes, the large master features an ensuite and a bay window and there's ducted gas heating and evaporative cooling throughout. The 18 x solar panels on the roof reduce your energy costs.
The floorplan is excellent, with plenty of scope if you are looking to expand further to create open plan living inside and/or extend to add an extra-large living space off the current kitchen/family area.
Enjoy outdoor entertaining? Located off the family room is a vast covered, paved pergola area, easily accommodating all the family and friends while cooking up a storm on the BBQ.
The block also features a separate studio/office or what could become a kids playroom in the backyard, this studio space has a reverse cycle air conditioning unit.
The established garden and lovely ornamental trees provide privacy and shade in summer while the separate vegie patch is ready to plant out and you will be picking Cherries in November!
As part of the sale, the owners have also chosen to include the building materials for an oversized metal garage with a concrete slab already in place and approved plans (requires installation).
Located just a moments' walk to Fraser Primary School and only a short drive to the Charnwood shopping centre, the lifestyle potential of this home is sure to impress.
Key features:
- Spacious 971m2 block
- Colonial Style front veranda with bay window feature
- Main bedroom with ensuite and bay window
- Ducted gas heating and evaporative cooling
- 18 x panel solar power system
- Studio with reverse A/C
- Rear garden shed has a cement floor and fitted out with cupboards and shelves
- Included; materials and roller doors for the metal garage (plans approved but requires installation)
Lot 2 Section 6
House living: 152 sqm
EER: 1.5
Zoning: RZ1
Built: 1975 (approx.)
Rates: $2,520.00 PA (Approx)
For more information call Chris Churchill 0417 080 460
Location
126 Tillyard Drive
Flynn ACT 2615
Details
4
2
4
EER: 1.5
House
Auction Saturday, 30 Oct 02:00 PM On site
Land area: | 971 sqm (approx) |
Building size: | 152 sqm (approx) |
Under current Covid-19 restrictions, private viewings will respectfully be limited to buyers who are in a position to proceed with a purchase on or prior to auction day. These viewings are strictly 15-minutes in length and can only be attended by two people from the same household. Masks and check-ins are mandatory. Please contact the agent to discuss.
_________________________________________________
A rare opportunity to purchase a huge 971 sqm block in the suburb of Flynn, this spacious 4 bedroom, ensuite family home awaits a new owner.
The home does need renovation to give it a new lease on life, but the bones are solid and cosmetic upgrades inside will make this a lovely family home. There are two living spaces, a large formal lounge and a family room and a separate dining area overlooked by a substantially sized kitchen featuring a Delonghi oven, unique handmade splash back tiles, Bosch dishwasher and ample bench and storage. All four bedrooms have built-in robes, the large master features an ensuite and a bay window and there's ducted gas heating and evaporative cooling throughout. The 18 x solar panels on the roof reduce your energy costs.
The floorplan is excellent, with plenty of scope if you are looking to expand further to create open plan living inside and/or extend to add an extra-large living space off the current kitchen/family area.
Enjoy outdoor entertaining? Located off the family room is a vast covered, paved pergola area, easily accommodating all the family and friends while cooking up a storm on the BBQ.
The block also features a separate studio/office or what could become a kids playroom in the backyard, this studio space has a reverse cycle air conditioning unit.
The established garden and lovely ornamental trees provide privacy and shade in summer while the separate vegie patch is ready to plant out and you will be picking Cherries in November!
As part of the sale, the owners have also chosen to include the building materials for an oversized metal garage with a concrete slab already in place and approved plans (requires installation).
Located just a moments' walk to Fraser Primary School and only a short drive to the Charnwood shopping centre, the lifestyle potential of this home is sure to impress.
Key features:
- Spacious 971m2 block
- Colonial Style front veranda with bay window feature
- Main bedroom with ensuite and bay window
- Ducted gas heating and evaporative cooling
- 18 x panel solar power system
- Studio with reverse A/C
- Rear garden shed has a cement floor and fitted out with cupboards and shelves
- Included; materials and roller doors for the metal garage (plans approved but requires installation)
Lot 2 Section 6
House living: 152 sqm
EER: 1.5
Zoning: RZ1
Built: 1975 (approx.)
Rates: $2,520.00 PA (Approx)
For more information call Chris Churchill 0417 080 460
Read More_________________________________________________
A rare opportunity to purchase a huge 971 sqm block in the suburb of Flynn, this spacious 4 bedroom, ensuite family home awaits a new owner.
The home does need renovation to give it a new lease on life, but the bones are solid and cosmetic upgrades inside will make this a lovely family home. There are two living spaces, a large formal lounge and a family room and a separate dining area overlooked by a substantially sized kitchen featuring a Delonghi oven, unique handmade splash back tiles, Bosch dishwasher and ample bench and storage. All four bedrooms have built-in robes, the large master features an ensuite and a bay window and there's ducted gas heating and evaporative cooling throughout. The 18 x solar panels on the roof reduce your energy costs.
The floorplan is excellent, with plenty of scope if you are looking to expand further to create open plan living inside and/or extend to add an extra-large living space off the current kitchen/family area.
Enjoy outdoor entertaining? Located off the family room is a vast covered, paved pergola area, easily accommodating all the family and friends while cooking up a storm on the BBQ.
The block also features a separate studio/office or what could become a kids playroom in the backyard, this studio space has a reverse cycle air conditioning unit.
The established garden and lovely ornamental trees provide privacy and shade in summer while the separate vegie patch is ready to plant out and you will be picking Cherries in November!
As part of the sale, the owners have also chosen to include the building materials for an oversized metal garage with a concrete slab already in place and approved plans (requires installation).
Located just a moments' walk to Fraser Primary School and only a short drive to the Charnwood shopping centre, the lifestyle potential of this home is sure to impress.
Key features:
- Spacious 971m2 block
- Colonial Style front veranda with bay window feature
- Main bedroom with ensuite and bay window
- Ducted gas heating and evaporative cooling
- 18 x panel solar power system
- Studio with reverse A/C
- Rear garden shed has a cement floor and fitted out with cupboards and shelves
- Included; materials and roller doors for the metal garage (plans approved but requires installation)
Lot 2 Section 6
House living: 152 sqm
EER: 1.5
Zoning: RZ1
Built: 1975 (approx.)
Rates: $2,520.00 PA (Approx)
For more information call Chris Churchill 0417 080 460
Inspect
Contact agent


