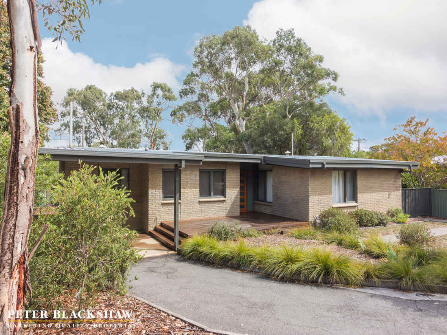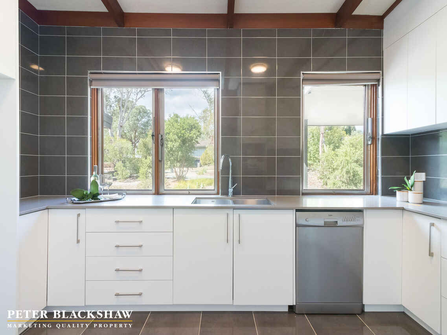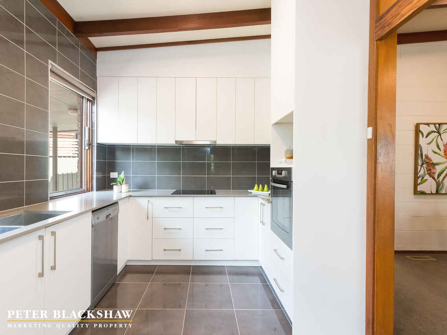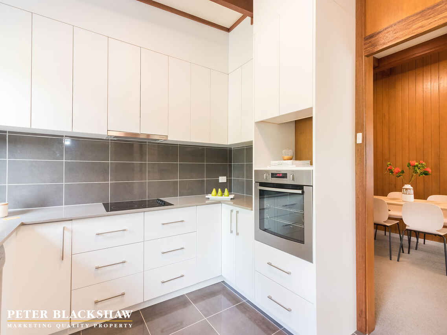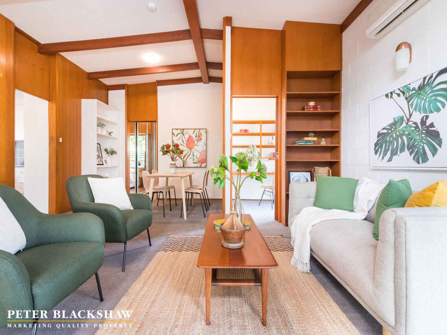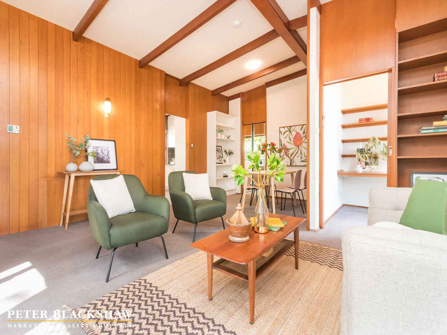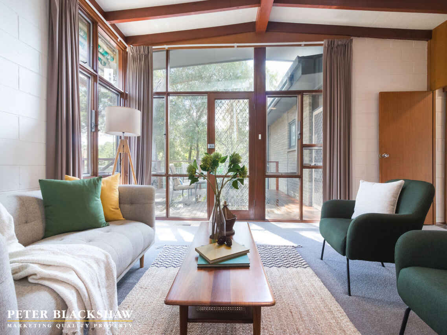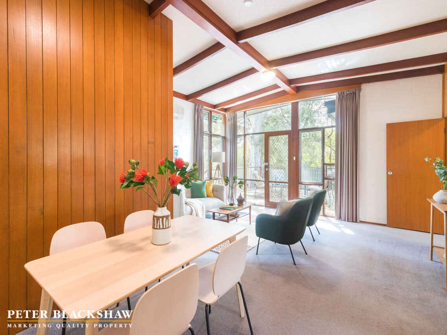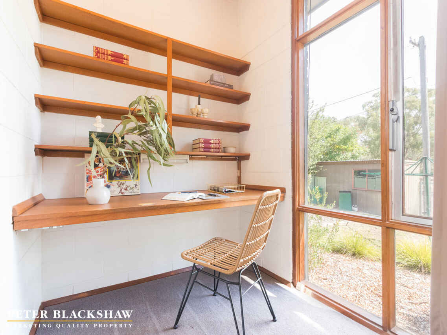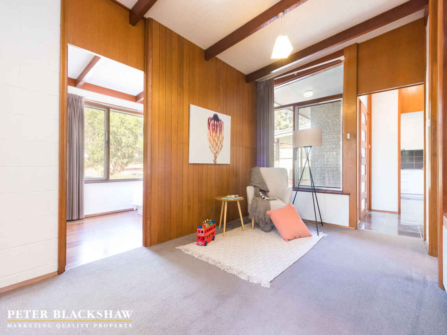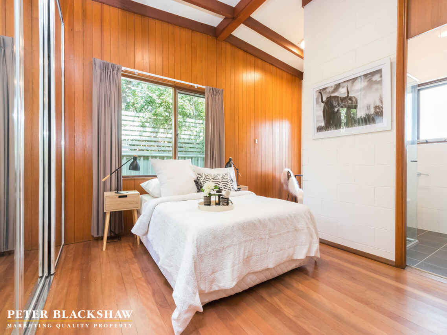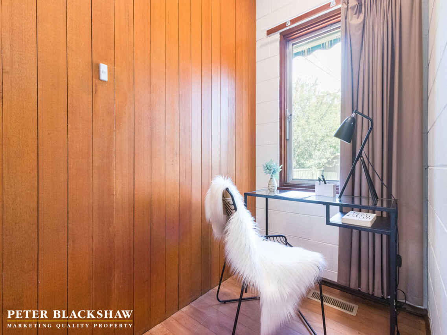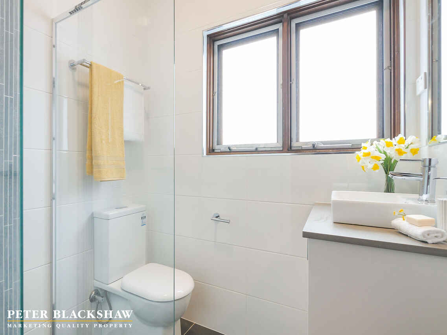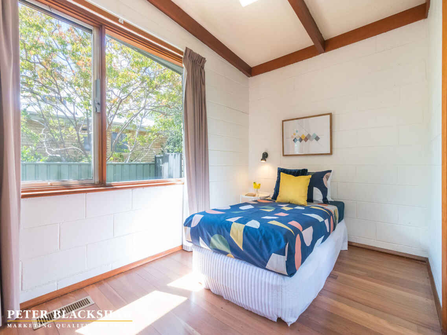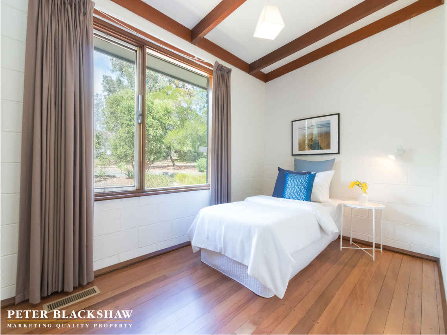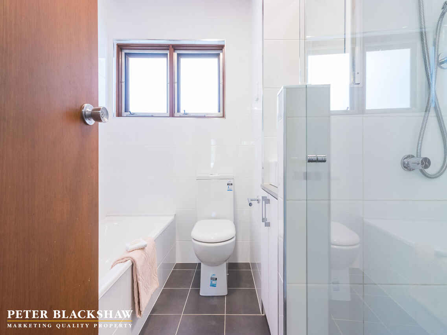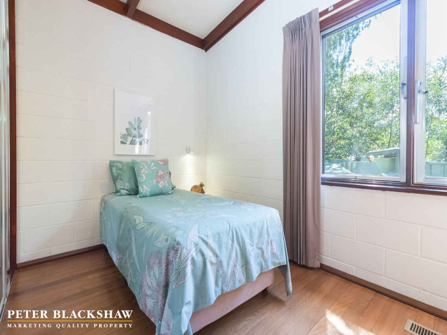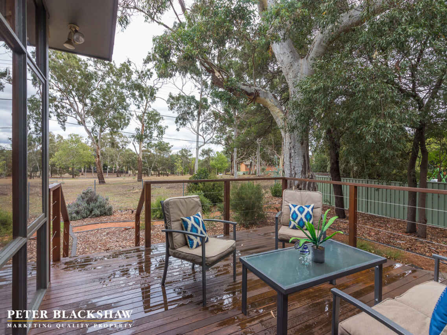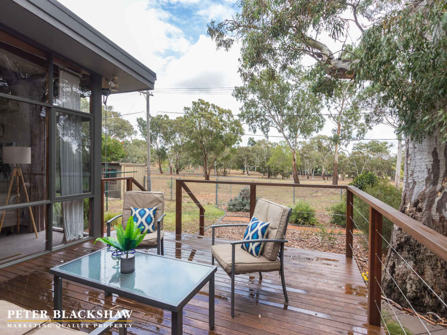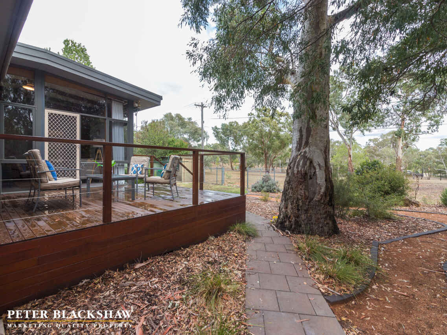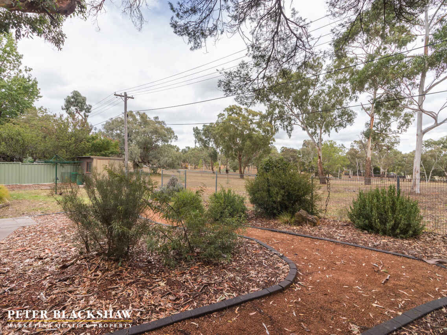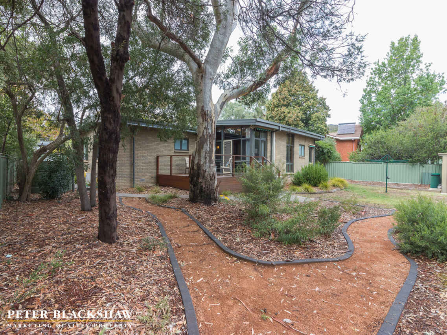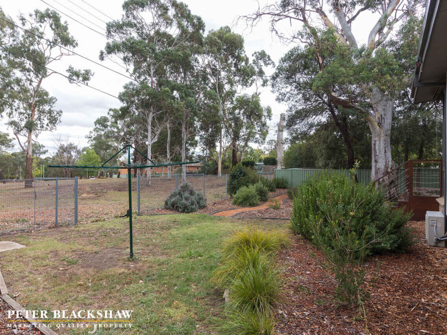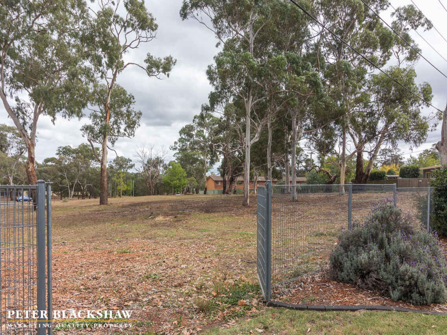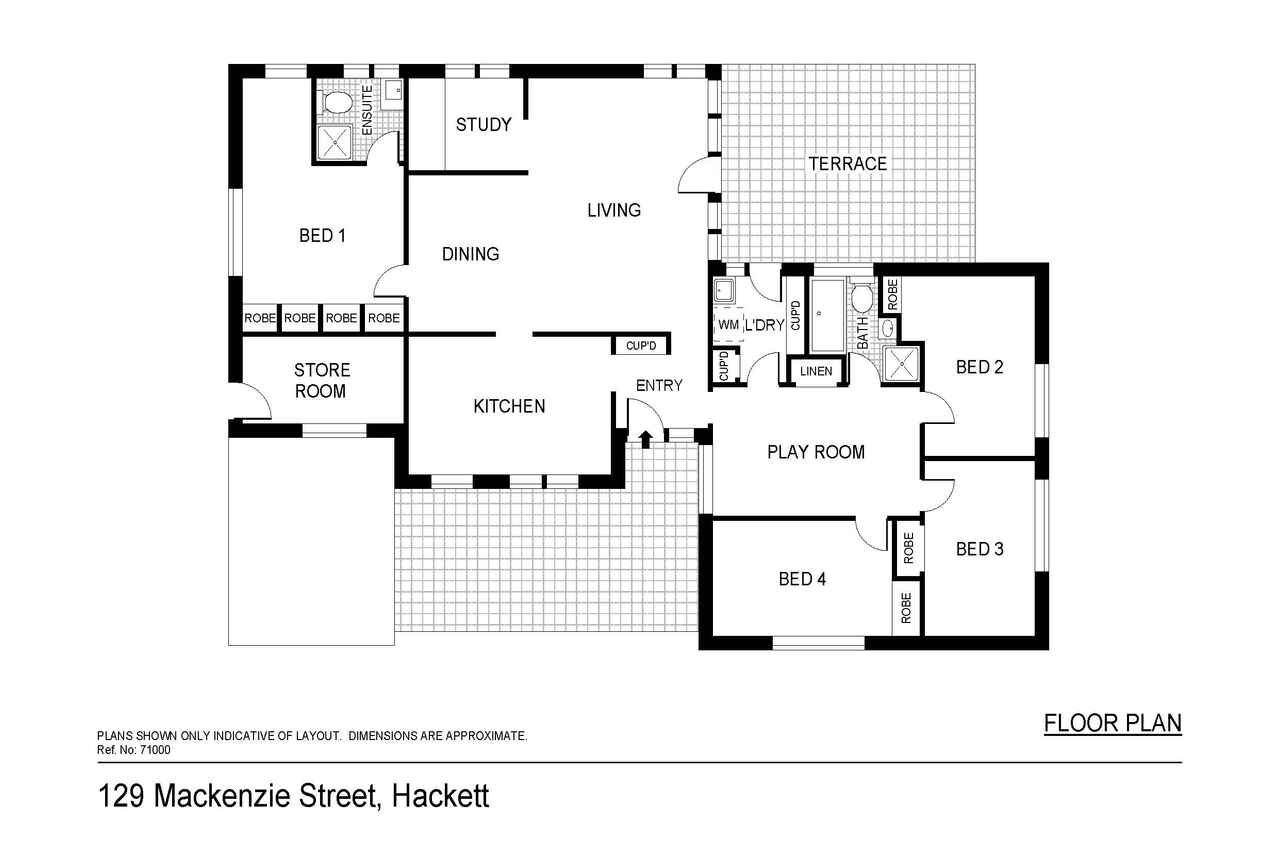City Close, Country Quiet
Sold
Location
129 Mackenzie Street
Hackett ACT 2602
Details
4
2
2
EER: 1.0
House
Auction Saturday, 13 Apr 04:00 PM On-site
Land area: | 890 sqm (approx) |
Building size: | 140.9 sqm (approx) |
You may be pleasantly surprised by the peaceful tree lined streetscape and city fringe lifestyle this refined 4 bedroom ensuite family home offers. Surrounded by nature and wildlife, this is a prime example of why Canberra is called the "Bush Capital".
Upon inspecting the home, you are sure to be impressed by the well-appointed interiors showcasing Australian Modernism with floor to ceiling windows, use of natural elements, clean lines and open spaces. The synergy between indoor and outdoor living offers the ideal place to entertain in style. This single level unique floor plan offers a versatile space for families. A segregated main bedroom provides parents with breathing space while the kids have their own play room or multi-purpose room adjoining bedrooms 2,3 & 4. Additionally, the main bedroom has a small nook area for reading or writing while there is a more formal study space off the lounge room, each providing quiet and tranquil areas within the home.
Within close distance to the city, you will be able to trade your car for a bike or public transport. A green belt over the back fence and Mount Ainslie at the bottom of your street promote a healthy lifestyle with nature and walking trails at your doorstep.
This home has been well loved by the family and is now waiting for a new family to move in and create new long lasting memories. Why not inspect today to see what makes this home so special?
Additional Features:
-Dishlex dishwasher
-Westinghouse cook top
-Westinghouse oven
-Mitsubishi reverse cycle A/C
-Brivis ducted gas heating
-Store room
-Built-in robes in all bedrooms
-Front and rear decks
-Double gate access to rear yard
-Landscaped gardens
-Metal garden shed
-Water tank
Read MoreUpon inspecting the home, you are sure to be impressed by the well-appointed interiors showcasing Australian Modernism with floor to ceiling windows, use of natural elements, clean lines and open spaces. The synergy between indoor and outdoor living offers the ideal place to entertain in style. This single level unique floor plan offers a versatile space for families. A segregated main bedroom provides parents with breathing space while the kids have their own play room or multi-purpose room adjoining bedrooms 2,3 & 4. Additionally, the main bedroom has a small nook area for reading or writing while there is a more formal study space off the lounge room, each providing quiet and tranquil areas within the home.
Within close distance to the city, you will be able to trade your car for a bike or public transport. A green belt over the back fence and Mount Ainslie at the bottom of your street promote a healthy lifestyle with nature and walking trails at your doorstep.
This home has been well loved by the family and is now waiting for a new family to move in and create new long lasting memories. Why not inspect today to see what makes this home so special?
Additional Features:
-Dishlex dishwasher
-Westinghouse cook top
-Westinghouse oven
-Mitsubishi reverse cycle A/C
-Brivis ducted gas heating
-Store room
-Built-in robes in all bedrooms
-Front and rear decks
-Double gate access to rear yard
-Landscaped gardens
-Metal garden shed
-Water tank
Inspect
Contact agent
Listing agent
You may be pleasantly surprised by the peaceful tree lined streetscape and city fringe lifestyle this refined 4 bedroom ensuite family home offers. Surrounded by nature and wildlife, this is a prime example of why Canberra is called the "Bush Capital".
Upon inspecting the home, you are sure to be impressed by the well-appointed interiors showcasing Australian Modernism with floor to ceiling windows, use of natural elements, clean lines and open spaces. The synergy between indoor and outdoor living offers the ideal place to entertain in style. This single level unique floor plan offers a versatile space for families. A segregated main bedroom provides parents with breathing space while the kids have their own play room or multi-purpose room adjoining bedrooms 2,3 & 4. Additionally, the main bedroom has a small nook area for reading or writing while there is a more formal study space off the lounge room, each providing quiet and tranquil areas within the home.
Within close distance to the city, you will be able to trade your car for a bike or public transport. A green belt over the back fence and Mount Ainslie at the bottom of your street promote a healthy lifestyle with nature and walking trails at your doorstep.
This home has been well loved by the family and is now waiting for a new family to move in and create new long lasting memories. Why not inspect today to see what makes this home so special?
Additional Features:
-Dishlex dishwasher
-Westinghouse cook top
-Westinghouse oven
-Mitsubishi reverse cycle A/C
-Brivis ducted gas heating
-Store room
-Built-in robes in all bedrooms
-Front and rear decks
-Double gate access to rear yard
-Landscaped gardens
-Metal garden shed
-Water tank
Read MoreUpon inspecting the home, you are sure to be impressed by the well-appointed interiors showcasing Australian Modernism with floor to ceiling windows, use of natural elements, clean lines and open spaces. The synergy between indoor and outdoor living offers the ideal place to entertain in style. This single level unique floor plan offers a versatile space for families. A segregated main bedroom provides parents with breathing space while the kids have their own play room or multi-purpose room adjoining bedrooms 2,3 & 4. Additionally, the main bedroom has a small nook area for reading or writing while there is a more formal study space off the lounge room, each providing quiet and tranquil areas within the home.
Within close distance to the city, you will be able to trade your car for a bike or public transport. A green belt over the back fence and Mount Ainslie at the bottom of your street promote a healthy lifestyle with nature and walking trails at your doorstep.
This home has been well loved by the family and is now waiting for a new family to move in and create new long lasting memories. Why not inspect today to see what makes this home so special?
Additional Features:
-Dishlex dishwasher
-Westinghouse cook top
-Westinghouse oven
-Mitsubishi reverse cycle A/C
-Brivis ducted gas heating
-Store room
-Built-in robes in all bedrooms
-Front and rear decks
-Double gate access to rear yard
-Landscaped gardens
-Metal garden shed
-Water tank
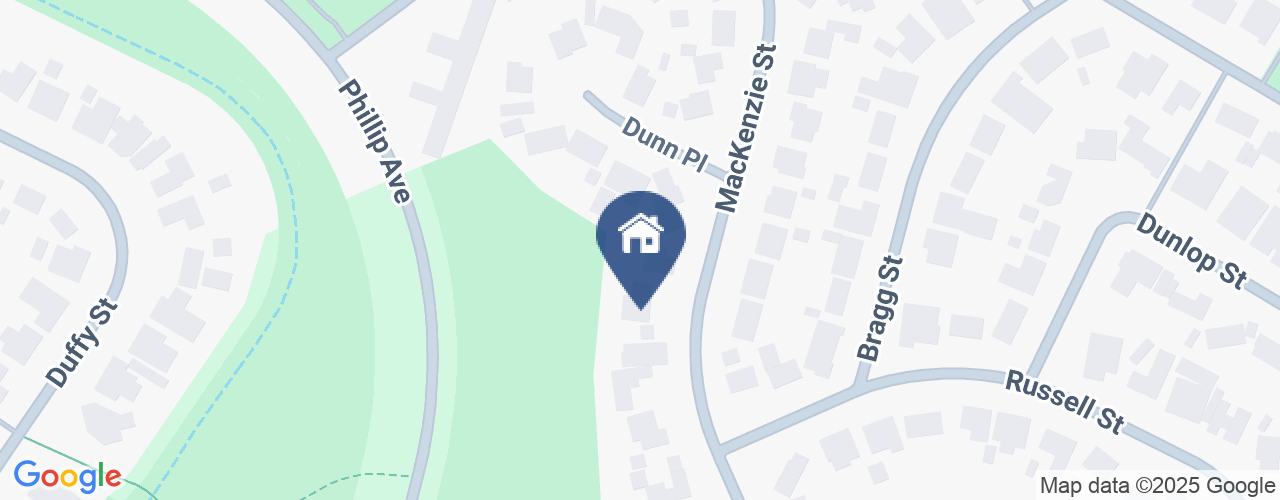
Location
129 Mackenzie Street
Hackett ACT 2602
Details
4
2
2
EER: 1.0
House
Auction Saturday, 13 Apr 04:00 PM On-site
Land area: | 890 sqm (approx) |
Building size: | 140.9 sqm (approx) |
You may be pleasantly surprised by the peaceful tree lined streetscape and city fringe lifestyle this refined 4 bedroom ensuite family home offers. Surrounded by nature and wildlife, this is a prime example of why Canberra is called the "Bush Capital".
Upon inspecting the home, you are sure to be impressed by the well-appointed interiors showcasing Australian Modernism with floor to ceiling windows, use of natural elements, clean lines and open spaces. The synergy between indoor and outdoor living offers the ideal place to entertain in style. This single level unique floor plan offers a versatile space for families. A segregated main bedroom provides parents with breathing space while the kids have their own play room or multi-purpose room adjoining bedrooms 2,3 & 4. Additionally, the main bedroom has a small nook area for reading or writing while there is a more formal study space off the lounge room, each providing quiet and tranquil areas within the home.
Within close distance to the city, you will be able to trade your car for a bike or public transport. A green belt over the back fence and Mount Ainslie at the bottom of your street promote a healthy lifestyle with nature and walking trails at your doorstep.
This home has been well loved by the family and is now waiting for a new family to move in and create new long lasting memories. Why not inspect today to see what makes this home so special?
Additional Features:
-Dishlex dishwasher
-Westinghouse cook top
-Westinghouse oven
-Mitsubishi reverse cycle A/C
-Brivis ducted gas heating
-Store room
-Built-in robes in all bedrooms
-Front and rear decks
-Double gate access to rear yard
-Landscaped gardens
-Metal garden shed
-Water tank
Read MoreUpon inspecting the home, you are sure to be impressed by the well-appointed interiors showcasing Australian Modernism with floor to ceiling windows, use of natural elements, clean lines and open spaces. The synergy between indoor and outdoor living offers the ideal place to entertain in style. This single level unique floor plan offers a versatile space for families. A segregated main bedroom provides parents with breathing space while the kids have their own play room or multi-purpose room adjoining bedrooms 2,3 & 4. Additionally, the main bedroom has a small nook area for reading or writing while there is a more formal study space off the lounge room, each providing quiet and tranquil areas within the home.
Within close distance to the city, you will be able to trade your car for a bike or public transport. A green belt over the back fence and Mount Ainslie at the bottom of your street promote a healthy lifestyle with nature and walking trails at your doorstep.
This home has been well loved by the family and is now waiting for a new family to move in and create new long lasting memories. Why not inspect today to see what makes this home so special?
Additional Features:
-Dishlex dishwasher
-Westinghouse cook top
-Westinghouse oven
-Mitsubishi reverse cycle A/C
-Brivis ducted gas heating
-Store room
-Built-in robes in all bedrooms
-Front and rear decks
-Double gate access to rear yard
-Landscaped gardens
-Metal garden shed
-Water tank
Inspect
Contact agent


