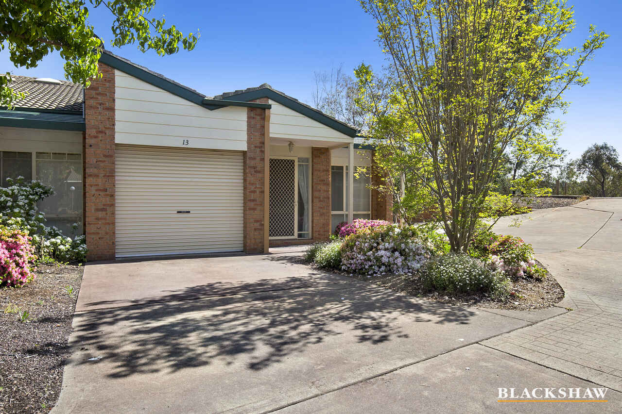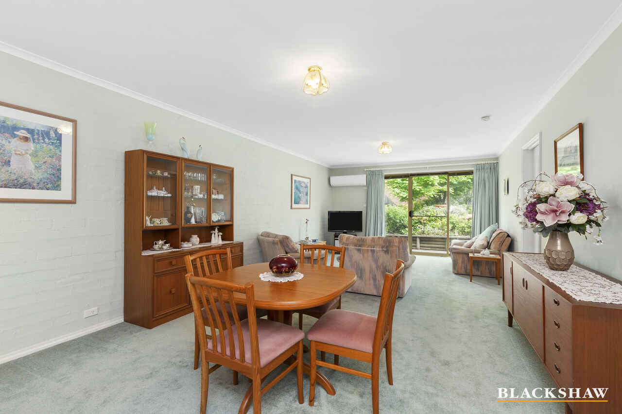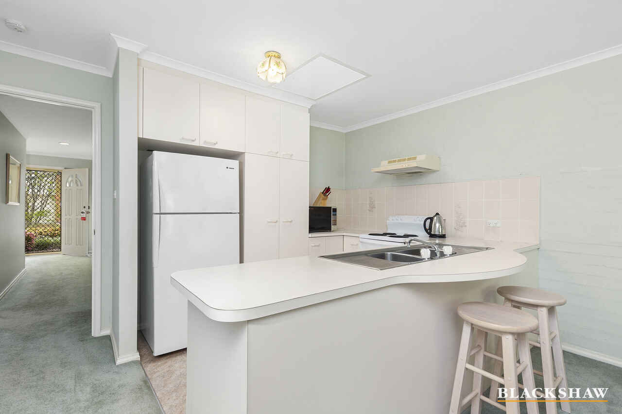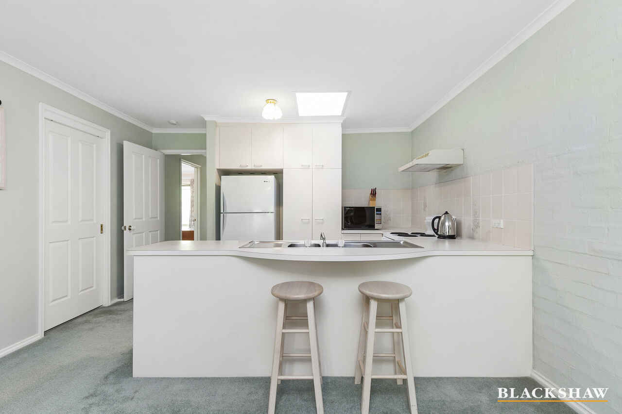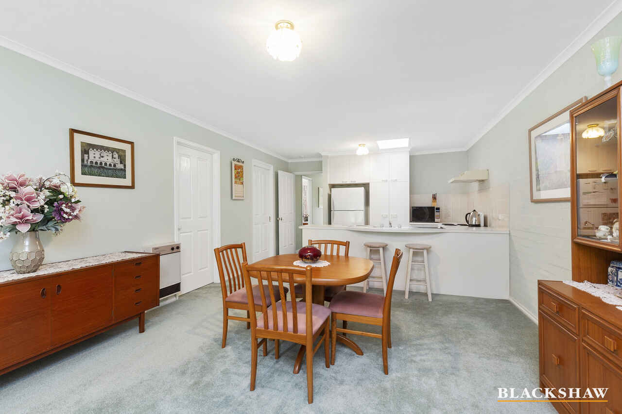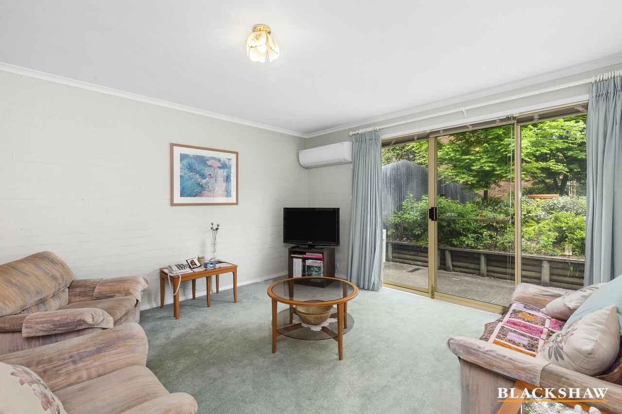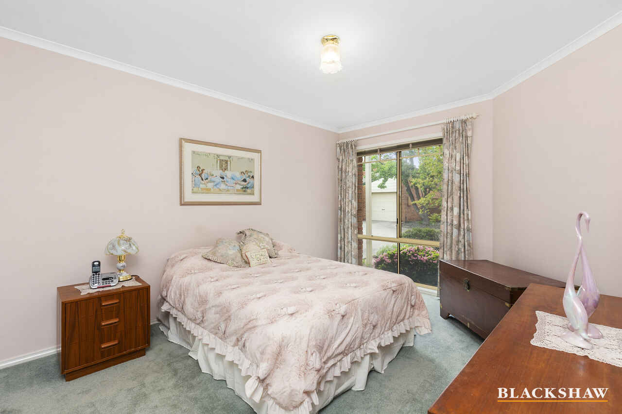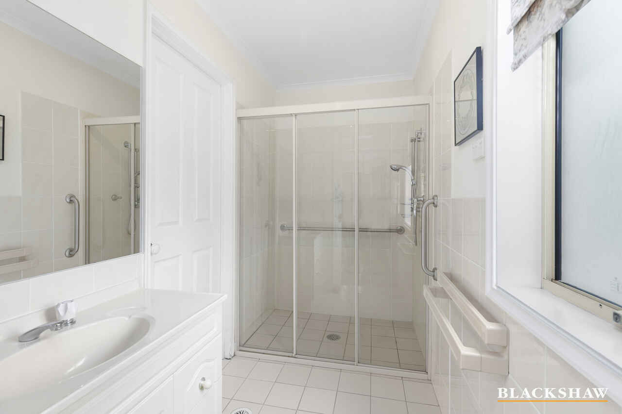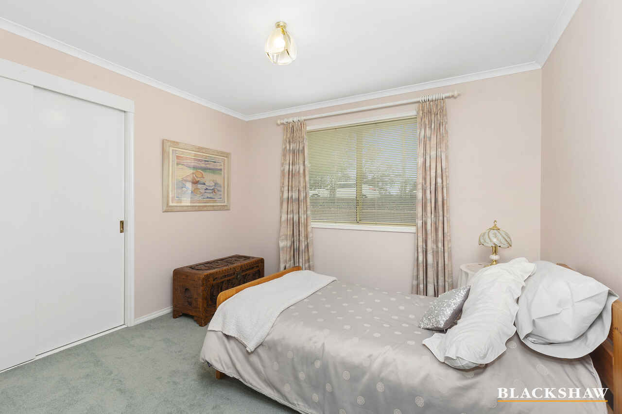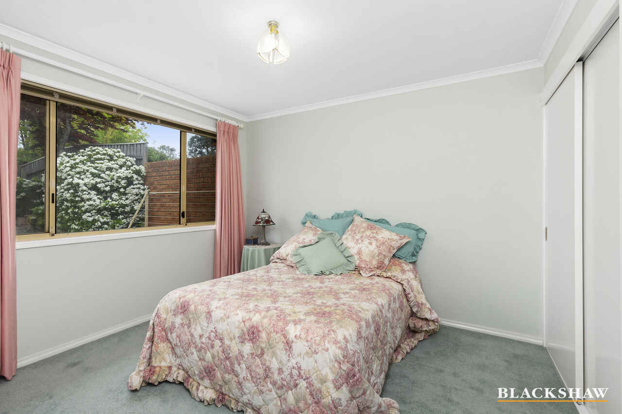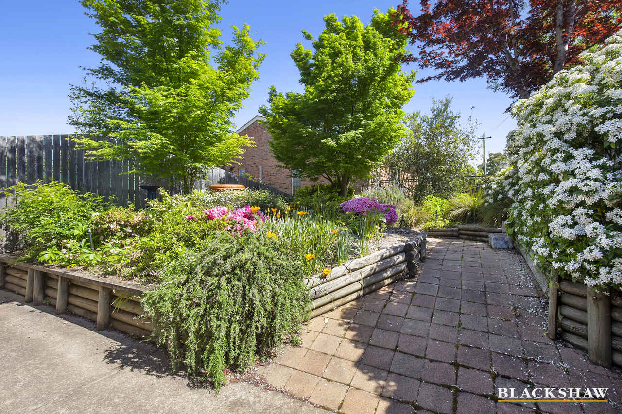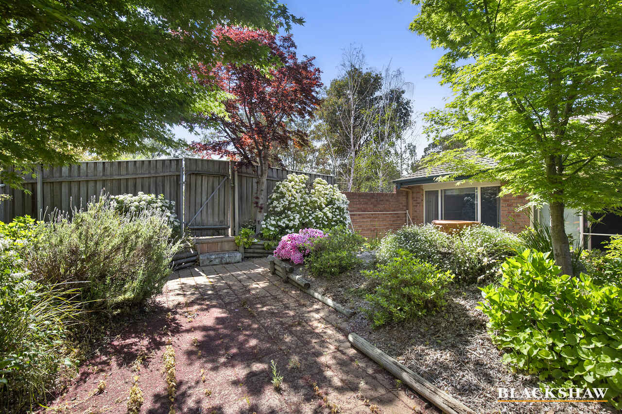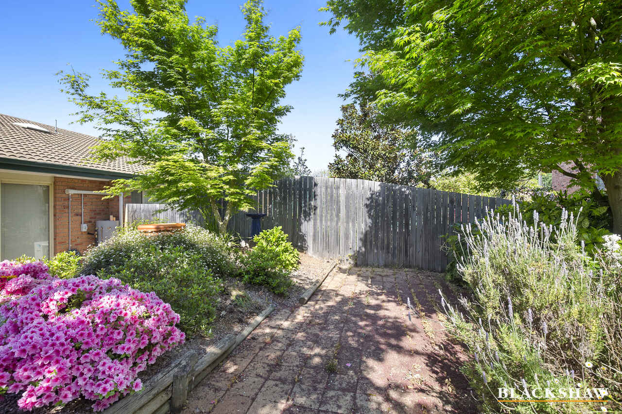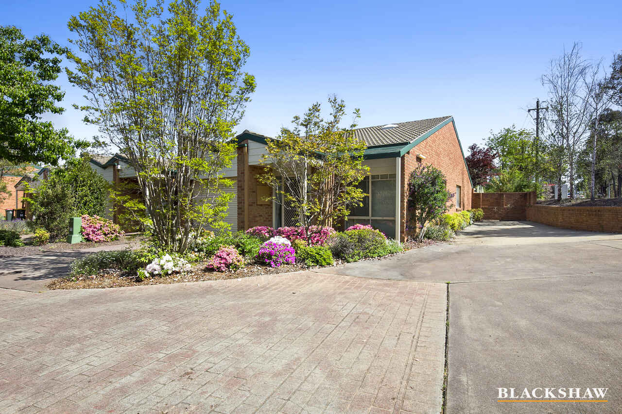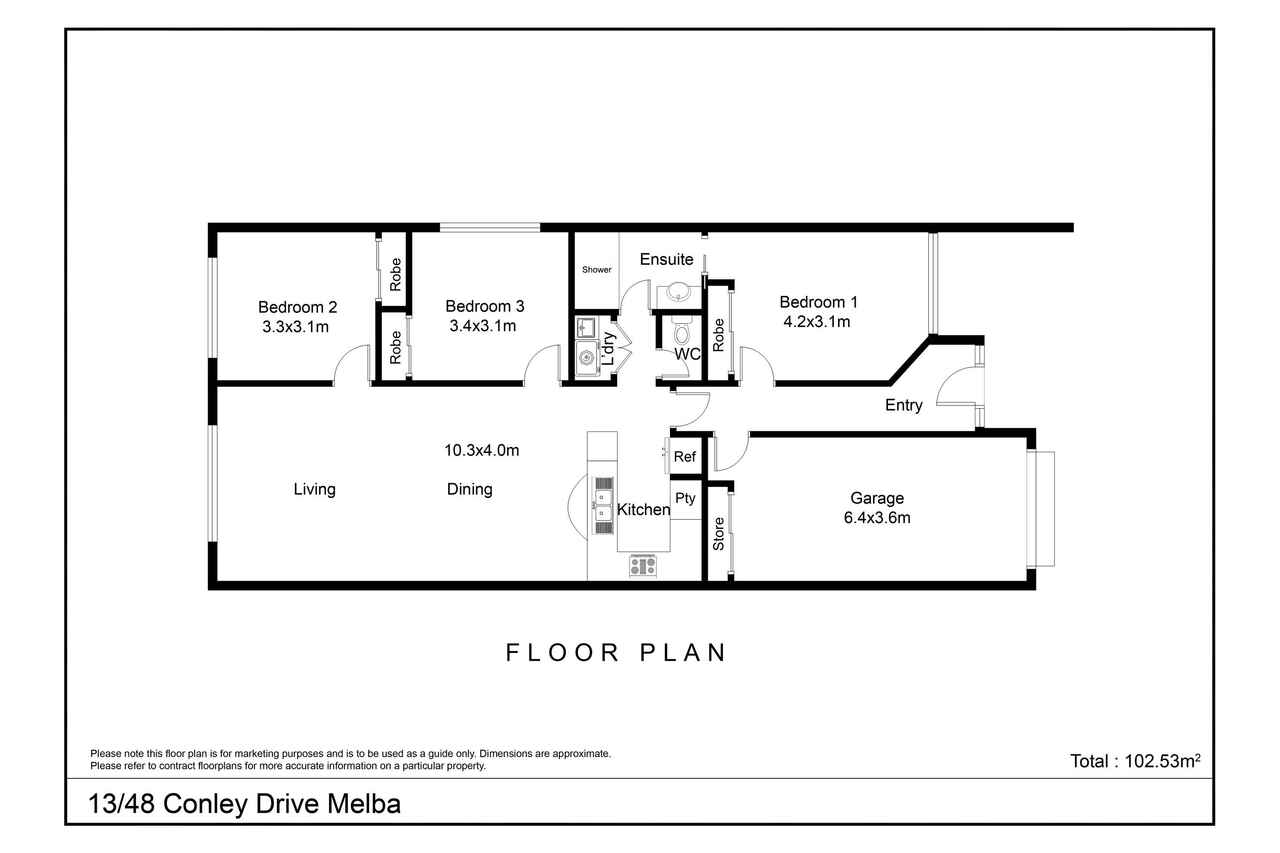Cottage Charm
Sold
Location
13/48 Conley Drive
Melba ACT 2615
Details
3
1
1
EER: 5.0
Townhouse
$493,000
Building size: | 130 sqm (approx) |
This much-loved home, positioned at the front of a serene complex, is sure to impress the astute first home buyer hoping to enter the housing market; or those looking to downsize into a high-quality property.
Stepping into the home, you will appreciate how versatile the single level floor plan is, providing plenty of scope to personalise. The neutral coloured kitchen features a new, free-standing oven & cooktop with plenty of meal preparation and storage space. Supporting today's style of open plan living, the seamless integration between the kitchen and living space ensures you never miss a moment when entertaining family and friends.
All three bedrooms include built-in robes with the master offering the benefit of direct access to the two-way bathroom. Not only does this property provide a charming interior, but it also showcases established cottage-inspired gardens full of colour. The rear yards paved area is shaded by deciduous trees, the perfect spot for a morning coffee or an afternoon beverage.
Walking paths, green belts, bustling local shops, schools and Belconnen Town Centre are within easy reach, supporting a healthy and convenient lifestyle.
Don't miss your opportunity to inspect this charming, low maintenance home.
Key features:
- Townhouse size: 130m2 (112m2 of living, 18m2 garage)
- Body Corporate - $395.00 per quarter
- Large, functional kitchen
- Open plan meals and living area
- Two-way bathroom with separate toilet
- European Laundry
- Brand new split system for your heating and cooling
- Single garage with internal access
- Established gardens
Read MoreStepping into the home, you will appreciate how versatile the single level floor plan is, providing plenty of scope to personalise. The neutral coloured kitchen features a new, free-standing oven & cooktop with plenty of meal preparation and storage space. Supporting today's style of open plan living, the seamless integration between the kitchen and living space ensures you never miss a moment when entertaining family and friends.
All three bedrooms include built-in robes with the master offering the benefit of direct access to the two-way bathroom. Not only does this property provide a charming interior, but it also showcases established cottage-inspired gardens full of colour. The rear yards paved area is shaded by deciduous trees, the perfect spot for a morning coffee or an afternoon beverage.
Walking paths, green belts, bustling local shops, schools and Belconnen Town Centre are within easy reach, supporting a healthy and convenient lifestyle.
Don't miss your opportunity to inspect this charming, low maintenance home.
Key features:
- Townhouse size: 130m2 (112m2 of living, 18m2 garage)
- Body Corporate - $395.00 per quarter
- Large, functional kitchen
- Open plan meals and living area
- Two-way bathroom with separate toilet
- European Laundry
- Brand new split system for your heating and cooling
- Single garage with internal access
- Established gardens
Inspect
Contact agent
Listing agents
This much-loved home, positioned at the front of a serene complex, is sure to impress the astute first home buyer hoping to enter the housing market; or those looking to downsize into a high-quality property.
Stepping into the home, you will appreciate how versatile the single level floor plan is, providing plenty of scope to personalise. The neutral coloured kitchen features a new, free-standing oven & cooktop with plenty of meal preparation and storage space. Supporting today's style of open plan living, the seamless integration between the kitchen and living space ensures you never miss a moment when entertaining family and friends.
All three bedrooms include built-in robes with the master offering the benefit of direct access to the two-way bathroom. Not only does this property provide a charming interior, but it also showcases established cottage-inspired gardens full of colour. The rear yards paved area is shaded by deciduous trees, the perfect spot for a morning coffee or an afternoon beverage.
Walking paths, green belts, bustling local shops, schools and Belconnen Town Centre are within easy reach, supporting a healthy and convenient lifestyle.
Don't miss your opportunity to inspect this charming, low maintenance home.
Key features:
- Townhouse size: 130m2 (112m2 of living, 18m2 garage)
- Body Corporate - $395.00 per quarter
- Large, functional kitchen
- Open plan meals and living area
- Two-way bathroom with separate toilet
- European Laundry
- Brand new split system for your heating and cooling
- Single garage with internal access
- Established gardens
Read MoreStepping into the home, you will appreciate how versatile the single level floor plan is, providing plenty of scope to personalise. The neutral coloured kitchen features a new, free-standing oven & cooktop with plenty of meal preparation and storage space. Supporting today's style of open plan living, the seamless integration between the kitchen and living space ensures you never miss a moment when entertaining family and friends.
All three bedrooms include built-in robes with the master offering the benefit of direct access to the two-way bathroom. Not only does this property provide a charming interior, but it also showcases established cottage-inspired gardens full of colour. The rear yards paved area is shaded by deciduous trees, the perfect spot for a morning coffee or an afternoon beverage.
Walking paths, green belts, bustling local shops, schools and Belconnen Town Centre are within easy reach, supporting a healthy and convenient lifestyle.
Don't miss your opportunity to inspect this charming, low maintenance home.
Key features:
- Townhouse size: 130m2 (112m2 of living, 18m2 garage)
- Body Corporate - $395.00 per quarter
- Large, functional kitchen
- Open plan meals and living area
- Two-way bathroom with separate toilet
- European Laundry
- Brand new split system for your heating and cooling
- Single garage with internal access
- Established gardens
Location
13/48 Conley Drive
Melba ACT 2615
Details
3
1
1
EER: 5.0
Townhouse
$493,000
Building size: | 130 sqm (approx) |
This much-loved home, positioned at the front of a serene complex, is sure to impress the astute first home buyer hoping to enter the housing market; or those looking to downsize into a high-quality property.
Stepping into the home, you will appreciate how versatile the single level floor plan is, providing plenty of scope to personalise. The neutral coloured kitchen features a new, free-standing oven & cooktop with plenty of meal preparation and storage space. Supporting today's style of open plan living, the seamless integration between the kitchen and living space ensures you never miss a moment when entertaining family and friends.
All three bedrooms include built-in robes with the master offering the benefit of direct access to the two-way bathroom. Not only does this property provide a charming interior, but it also showcases established cottage-inspired gardens full of colour. The rear yards paved area is shaded by deciduous trees, the perfect spot for a morning coffee or an afternoon beverage.
Walking paths, green belts, bustling local shops, schools and Belconnen Town Centre are within easy reach, supporting a healthy and convenient lifestyle.
Don't miss your opportunity to inspect this charming, low maintenance home.
Key features:
- Townhouse size: 130m2 (112m2 of living, 18m2 garage)
- Body Corporate - $395.00 per quarter
- Large, functional kitchen
- Open plan meals and living area
- Two-way bathroom with separate toilet
- European Laundry
- Brand new split system for your heating and cooling
- Single garage with internal access
- Established gardens
Read MoreStepping into the home, you will appreciate how versatile the single level floor plan is, providing plenty of scope to personalise. The neutral coloured kitchen features a new, free-standing oven & cooktop with plenty of meal preparation and storage space. Supporting today's style of open plan living, the seamless integration between the kitchen and living space ensures you never miss a moment when entertaining family and friends.
All three bedrooms include built-in robes with the master offering the benefit of direct access to the two-way bathroom. Not only does this property provide a charming interior, but it also showcases established cottage-inspired gardens full of colour. The rear yards paved area is shaded by deciduous trees, the perfect spot for a morning coffee or an afternoon beverage.
Walking paths, green belts, bustling local shops, schools and Belconnen Town Centre are within easy reach, supporting a healthy and convenient lifestyle.
Don't miss your opportunity to inspect this charming, low maintenance home.
Key features:
- Townhouse size: 130m2 (112m2 of living, 18m2 garage)
- Body Corporate - $395.00 per quarter
- Large, functional kitchen
- Open plan meals and living area
- Two-way bathroom with separate toilet
- European Laundry
- Brand new split system for your heating and cooling
- Single garage with internal access
- Established gardens
Inspect
Contact agent


