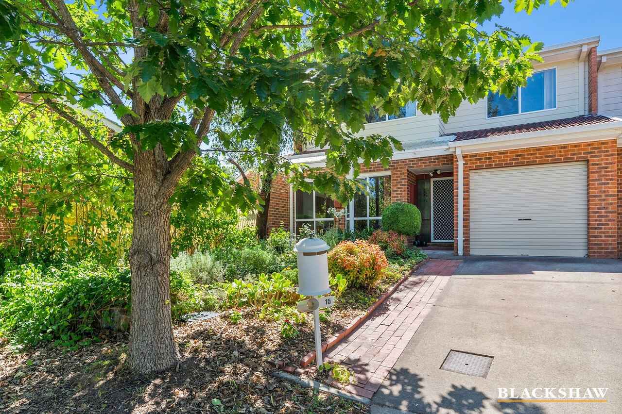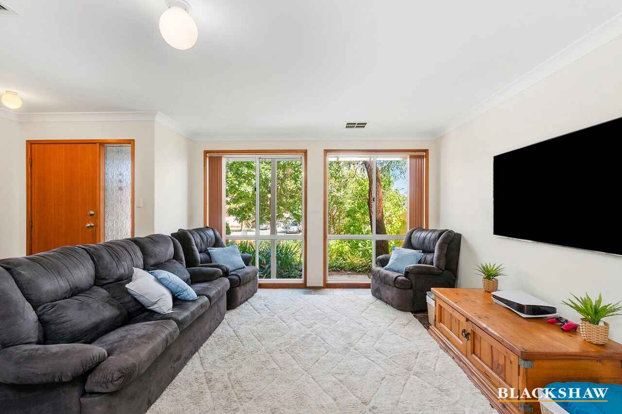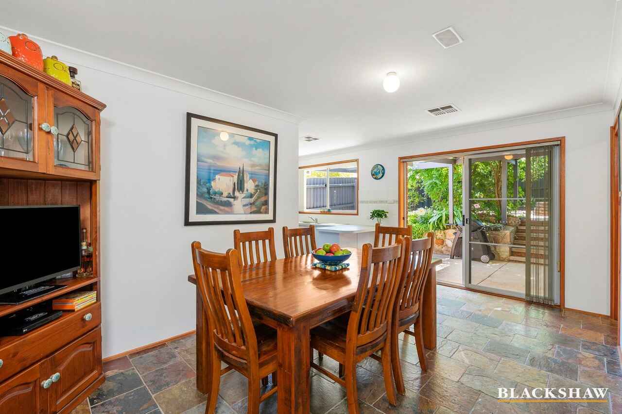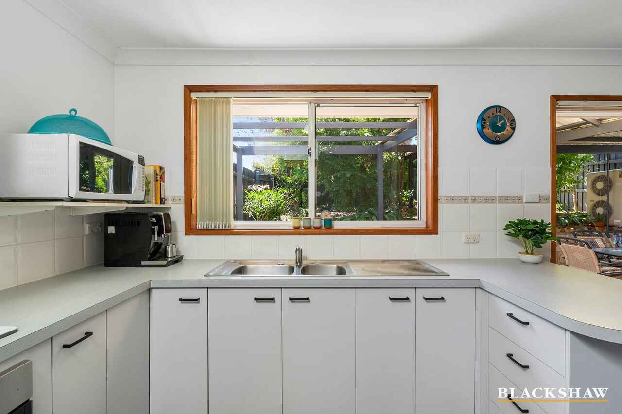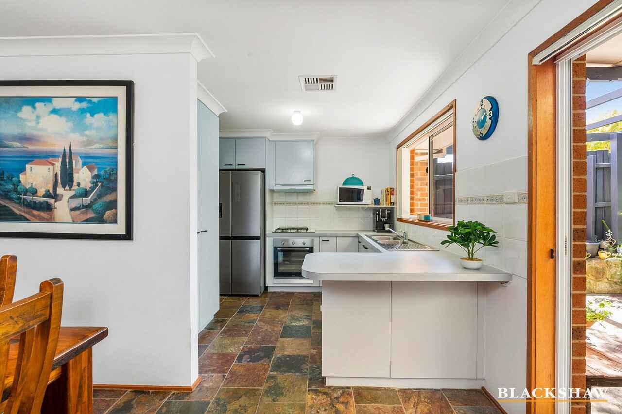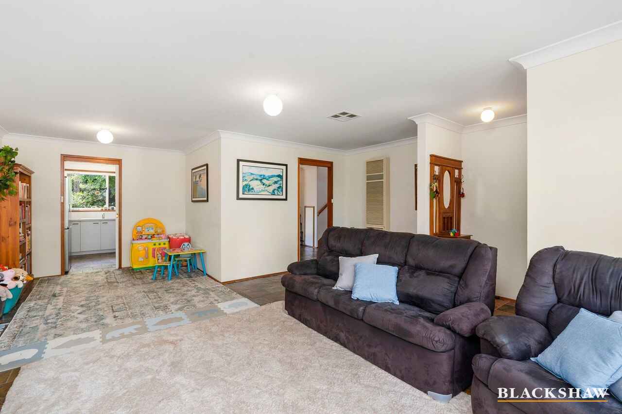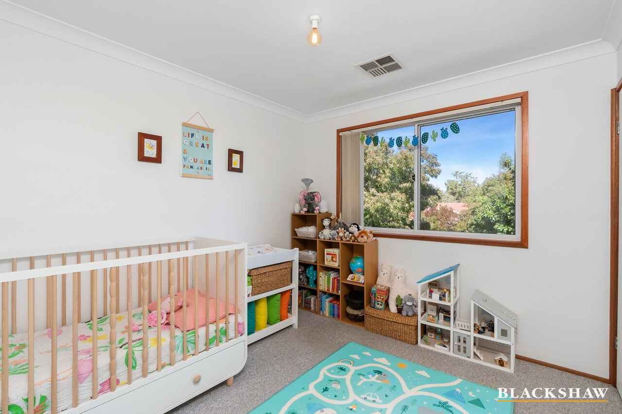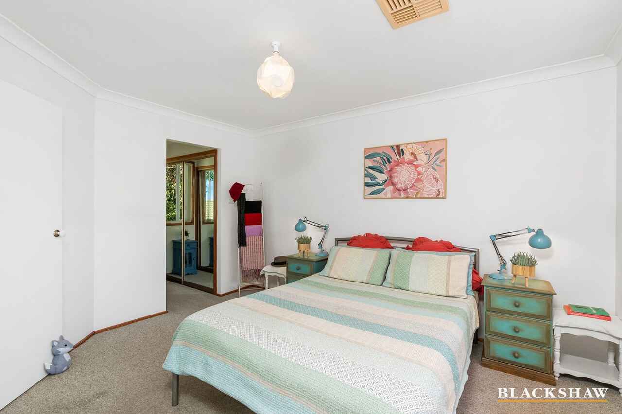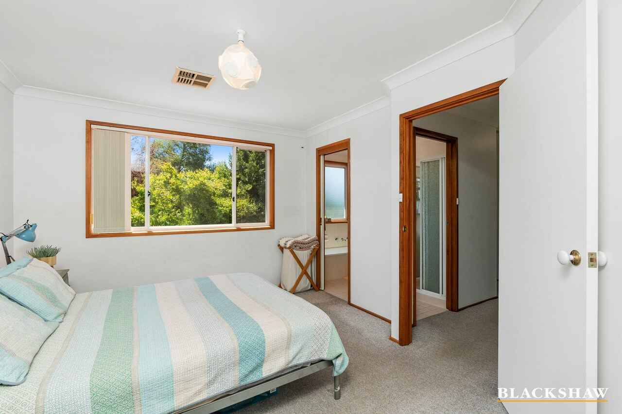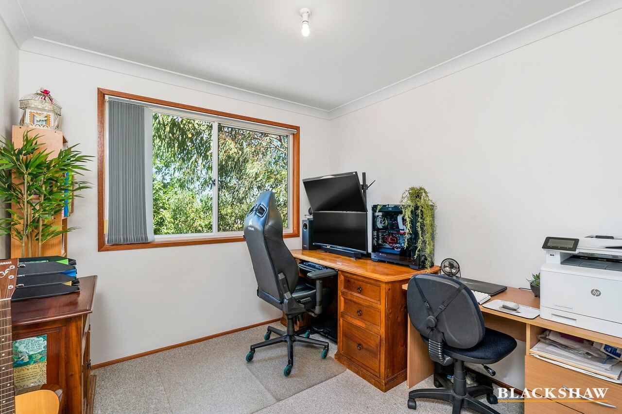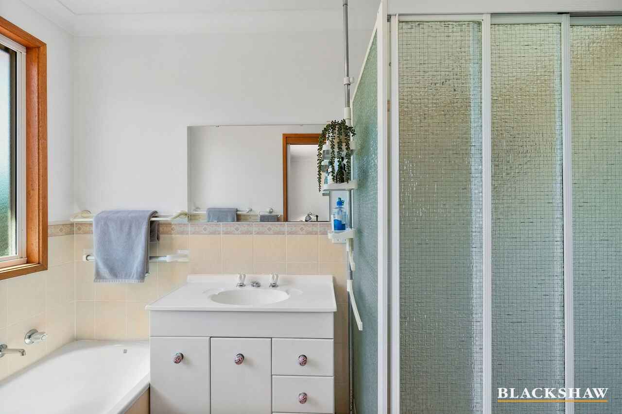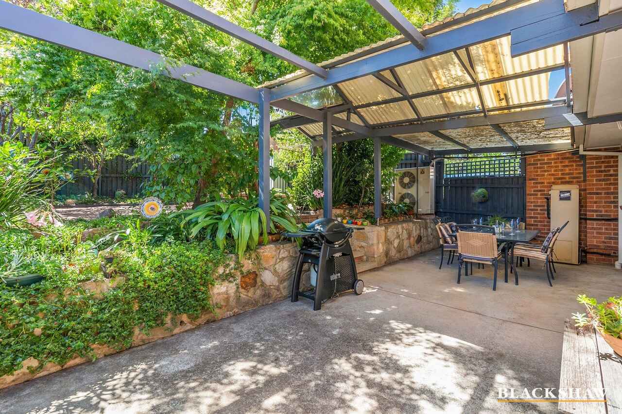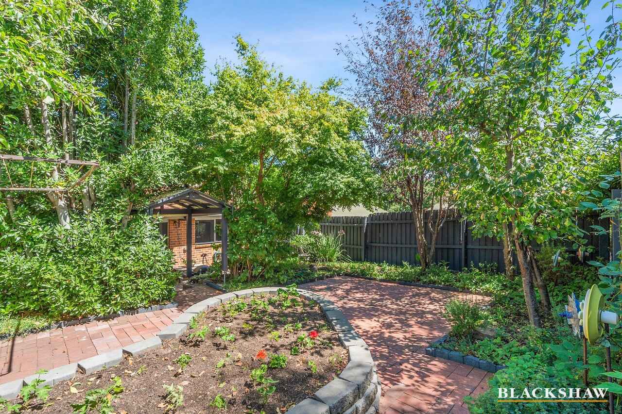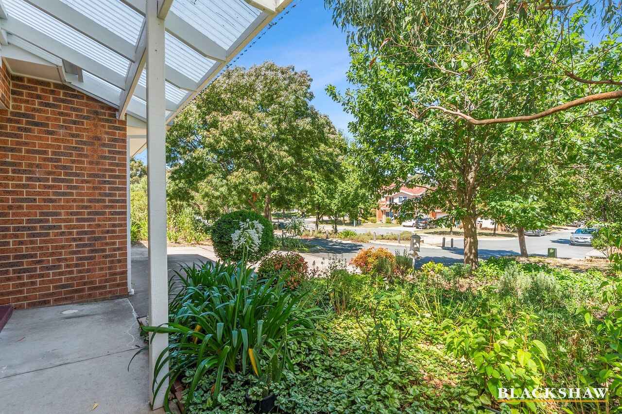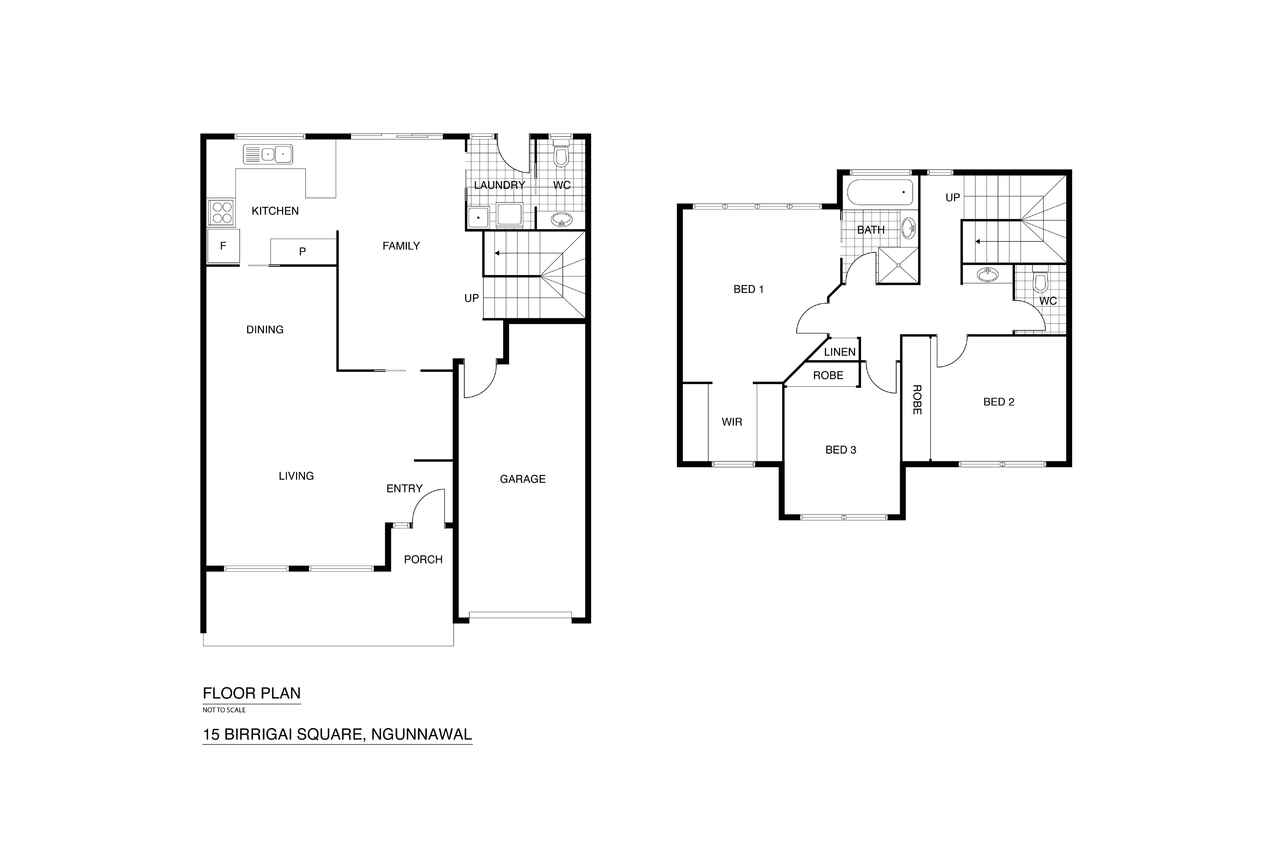Spacious terrace home with no body corporate fees!
Sold
Location
15 Birrigai Square
Ngunnawal ACT 2913
Details
3
1
1
EER: 4.5
Townhouse
Sold
Land area: | 270 sqm (approx) |
Building size: | 154 sqm (approx) |
This 3 bedroom 1.5 bathroom separate title terrace home of 132m2 in Ngunnawal is tucked away on the corner block of a quiet leafy square. The private aspect and the square design slows down any traffic and makes for a peaceful neighbourhood.
The living room looks out across the front garden and down into the leafy green space in the square. The living room is spacious and can be closed off from the kitchen and dining area. The kitchen and dining area look out to the split-level private back courtyard.
The two courtyard levels are partially screened off from one another by a leafy green bay laurel tree and a stunning maple. The top level is surrounded by shade-providing fruit trees, herbs, strawberries, and raspberry plants. There is a central raised garden bed on the upper level for flowers or a veggie patch, with a small garden shed tucked in the back corner. The lower level is under the pergola and provides plenty of space to entertain with room for an outdoor table and BBQ. The space is beautiful and provides a peaceful spot to relax and enjoy nature.
Each of the three bedrooms have built-in robes; the main bedroom with dual aspect and access to the two-way bathroom. A separate toilet and vanity complete upstairs with an additional powder room conveniently located on the main floor. The home also has under-stair storage and a dedicated storage space in the garage. In addition to the garage and driveway, there is an additional shaded parking space in front.
The location is excellent, with local shops, playgrounds, childcare centers, and schools within 5-minute walking distance. The house is situated close to walking paths up to Ngunnawal hills with views across the lakes and Gungahlin. It is also a 5-minute drive or 2km walk to Casey Market Town for shopping, gym, pub, cafes, takeaway restaurants, and doctor surgery. The location provides easy access to Gungahlin Drive for a direct artery south to the city, Belconnen, Woden, and Tuggeranong. The neighbours are friendly and quiet with only one adjoining neighbour on one side of the backyard.
Features
Separate title, no body corporate fees
3 bedrooms with built-in robes
Main bedroom with access to two way bathroom
Separate toilet and vanity
Powder room on the main level
Separate lounge overlooking front courtyard
Central kitchen and open plan dining room
Privately landscaped gardens
Covered outdoor entertaining area
Zoned reverse cycle heating and cooling
Single car garage with internal access and remote entry
Additional parking space
Under stair storage
300metres walk to transport links
350metres walk to local shops
600metres walk to Ngunnawal Primary School
Living size: 132m2
Garage size: 22m2
Land size: 270m2
Year built: 1994
Rental estimate: $550 to $600 per week
Read MoreThe living room looks out across the front garden and down into the leafy green space in the square. The living room is spacious and can be closed off from the kitchen and dining area. The kitchen and dining area look out to the split-level private back courtyard.
The two courtyard levels are partially screened off from one another by a leafy green bay laurel tree and a stunning maple. The top level is surrounded by shade-providing fruit trees, herbs, strawberries, and raspberry plants. There is a central raised garden bed on the upper level for flowers or a veggie patch, with a small garden shed tucked in the back corner. The lower level is under the pergola and provides plenty of space to entertain with room for an outdoor table and BBQ. The space is beautiful and provides a peaceful spot to relax and enjoy nature.
Each of the three bedrooms have built-in robes; the main bedroom with dual aspect and access to the two-way bathroom. A separate toilet and vanity complete upstairs with an additional powder room conveniently located on the main floor. The home also has under-stair storage and a dedicated storage space in the garage. In addition to the garage and driveway, there is an additional shaded parking space in front.
The location is excellent, with local shops, playgrounds, childcare centers, and schools within 5-minute walking distance. The house is situated close to walking paths up to Ngunnawal hills with views across the lakes and Gungahlin. It is also a 5-minute drive or 2km walk to Casey Market Town for shopping, gym, pub, cafes, takeaway restaurants, and doctor surgery. The location provides easy access to Gungahlin Drive for a direct artery south to the city, Belconnen, Woden, and Tuggeranong. The neighbours are friendly and quiet with only one adjoining neighbour on one side of the backyard.
Features
Separate title, no body corporate fees
3 bedrooms with built-in robes
Main bedroom with access to two way bathroom
Separate toilet and vanity
Powder room on the main level
Separate lounge overlooking front courtyard
Central kitchen and open plan dining room
Privately landscaped gardens
Covered outdoor entertaining area
Zoned reverse cycle heating and cooling
Single car garage with internal access and remote entry
Additional parking space
Under stair storage
300metres walk to transport links
350metres walk to local shops
600metres walk to Ngunnawal Primary School
Living size: 132m2
Garage size: 22m2
Land size: 270m2
Year built: 1994
Rental estimate: $550 to $600 per week
Inspect
Contact agent
Listing agents
This 3 bedroom 1.5 bathroom separate title terrace home of 132m2 in Ngunnawal is tucked away on the corner block of a quiet leafy square. The private aspect and the square design slows down any traffic and makes for a peaceful neighbourhood.
The living room looks out across the front garden and down into the leafy green space in the square. The living room is spacious and can be closed off from the kitchen and dining area. The kitchen and dining area look out to the split-level private back courtyard.
The two courtyard levels are partially screened off from one another by a leafy green bay laurel tree and a stunning maple. The top level is surrounded by shade-providing fruit trees, herbs, strawberries, and raspberry plants. There is a central raised garden bed on the upper level for flowers or a veggie patch, with a small garden shed tucked in the back corner. The lower level is under the pergola and provides plenty of space to entertain with room for an outdoor table and BBQ. The space is beautiful and provides a peaceful spot to relax and enjoy nature.
Each of the three bedrooms have built-in robes; the main bedroom with dual aspect and access to the two-way bathroom. A separate toilet and vanity complete upstairs with an additional powder room conveniently located on the main floor. The home also has under-stair storage and a dedicated storage space in the garage. In addition to the garage and driveway, there is an additional shaded parking space in front.
The location is excellent, with local shops, playgrounds, childcare centers, and schools within 5-minute walking distance. The house is situated close to walking paths up to Ngunnawal hills with views across the lakes and Gungahlin. It is also a 5-minute drive or 2km walk to Casey Market Town for shopping, gym, pub, cafes, takeaway restaurants, and doctor surgery. The location provides easy access to Gungahlin Drive for a direct artery south to the city, Belconnen, Woden, and Tuggeranong. The neighbours are friendly and quiet with only one adjoining neighbour on one side of the backyard.
Features
Separate title, no body corporate fees
3 bedrooms with built-in robes
Main bedroom with access to two way bathroom
Separate toilet and vanity
Powder room on the main level
Separate lounge overlooking front courtyard
Central kitchen and open plan dining room
Privately landscaped gardens
Covered outdoor entertaining area
Zoned reverse cycle heating and cooling
Single car garage with internal access and remote entry
Additional parking space
Under stair storage
300metres walk to transport links
350metres walk to local shops
600metres walk to Ngunnawal Primary School
Living size: 132m2
Garage size: 22m2
Land size: 270m2
Year built: 1994
Rental estimate: $550 to $600 per week
Read MoreThe living room looks out across the front garden and down into the leafy green space in the square. The living room is spacious and can be closed off from the kitchen and dining area. The kitchen and dining area look out to the split-level private back courtyard.
The two courtyard levels are partially screened off from one another by a leafy green bay laurel tree and a stunning maple. The top level is surrounded by shade-providing fruit trees, herbs, strawberries, and raspberry plants. There is a central raised garden bed on the upper level for flowers or a veggie patch, with a small garden shed tucked in the back corner. The lower level is under the pergola and provides plenty of space to entertain with room for an outdoor table and BBQ. The space is beautiful and provides a peaceful spot to relax and enjoy nature.
Each of the three bedrooms have built-in robes; the main bedroom with dual aspect and access to the two-way bathroom. A separate toilet and vanity complete upstairs with an additional powder room conveniently located on the main floor. The home also has under-stair storage and a dedicated storage space in the garage. In addition to the garage and driveway, there is an additional shaded parking space in front.
The location is excellent, with local shops, playgrounds, childcare centers, and schools within 5-minute walking distance. The house is situated close to walking paths up to Ngunnawal hills with views across the lakes and Gungahlin. It is also a 5-minute drive or 2km walk to Casey Market Town for shopping, gym, pub, cafes, takeaway restaurants, and doctor surgery. The location provides easy access to Gungahlin Drive for a direct artery south to the city, Belconnen, Woden, and Tuggeranong. The neighbours are friendly and quiet with only one adjoining neighbour on one side of the backyard.
Features
Separate title, no body corporate fees
3 bedrooms with built-in robes
Main bedroom with access to two way bathroom
Separate toilet and vanity
Powder room on the main level
Separate lounge overlooking front courtyard
Central kitchen and open plan dining room
Privately landscaped gardens
Covered outdoor entertaining area
Zoned reverse cycle heating and cooling
Single car garage with internal access and remote entry
Additional parking space
Under stair storage
300metres walk to transport links
350metres walk to local shops
600metres walk to Ngunnawal Primary School
Living size: 132m2
Garage size: 22m2
Land size: 270m2
Year built: 1994
Rental estimate: $550 to $600 per week
Location
15 Birrigai Square
Ngunnawal ACT 2913
Details
3
1
1
EER: 4.5
Townhouse
Sold
Land area: | 270 sqm (approx) |
Building size: | 154 sqm (approx) |
This 3 bedroom 1.5 bathroom separate title terrace home of 132m2 in Ngunnawal is tucked away on the corner block of a quiet leafy square. The private aspect and the square design slows down any traffic and makes for a peaceful neighbourhood.
The living room looks out across the front garden and down into the leafy green space in the square. The living room is spacious and can be closed off from the kitchen and dining area. The kitchen and dining area look out to the split-level private back courtyard.
The two courtyard levels are partially screened off from one another by a leafy green bay laurel tree and a stunning maple. The top level is surrounded by shade-providing fruit trees, herbs, strawberries, and raspberry plants. There is a central raised garden bed on the upper level for flowers or a veggie patch, with a small garden shed tucked in the back corner. The lower level is under the pergola and provides plenty of space to entertain with room for an outdoor table and BBQ. The space is beautiful and provides a peaceful spot to relax and enjoy nature.
Each of the three bedrooms have built-in robes; the main bedroom with dual aspect and access to the two-way bathroom. A separate toilet and vanity complete upstairs with an additional powder room conveniently located on the main floor. The home also has under-stair storage and a dedicated storage space in the garage. In addition to the garage and driveway, there is an additional shaded parking space in front.
The location is excellent, with local shops, playgrounds, childcare centers, and schools within 5-minute walking distance. The house is situated close to walking paths up to Ngunnawal hills with views across the lakes and Gungahlin. It is also a 5-minute drive or 2km walk to Casey Market Town for shopping, gym, pub, cafes, takeaway restaurants, and doctor surgery. The location provides easy access to Gungahlin Drive for a direct artery south to the city, Belconnen, Woden, and Tuggeranong. The neighbours are friendly and quiet with only one adjoining neighbour on one side of the backyard.
Features
Separate title, no body corporate fees
3 bedrooms with built-in robes
Main bedroom with access to two way bathroom
Separate toilet and vanity
Powder room on the main level
Separate lounge overlooking front courtyard
Central kitchen and open plan dining room
Privately landscaped gardens
Covered outdoor entertaining area
Zoned reverse cycle heating and cooling
Single car garage with internal access and remote entry
Additional parking space
Under stair storage
300metres walk to transport links
350metres walk to local shops
600metres walk to Ngunnawal Primary School
Living size: 132m2
Garage size: 22m2
Land size: 270m2
Year built: 1994
Rental estimate: $550 to $600 per week
Read MoreThe living room looks out across the front garden and down into the leafy green space in the square. The living room is spacious and can be closed off from the kitchen and dining area. The kitchen and dining area look out to the split-level private back courtyard.
The two courtyard levels are partially screened off from one another by a leafy green bay laurel tree and a stunning maple. The top level is surrounded by shade-providing fruit trees, herbs, strawberries, and raspberry plants. There is a central raised garden bed on the upper level for flowers or a veggie patch, with a small garden shed tucked in the back corner. The lower level is under the pergola and provides plenty of space to entertain with room for an outdoor table and BBQ. The space is beautiful and provides a peaceful spot to relax and enjoy nature.
Each of the three bedrooms have built-in robes; the main bedroom with dual aspect and access to the two-way bathroom. A separate toilet and vanity complete upstairs with an additional powder room conveniently located on the main floor. The home also has under-stair storage and a dedicated storage space in the garage. In addition to the garage and driveway, there is an additional shaded parking space in front.
The location is excellent, with local shops, playgrounds, childcare centers, and schools within 5-minute walking distance. The house is situated close to walking paths up to Ngunnawal hills with views across the lakes and Gungahlin. It is also a 5-minute drive or 2km walk to Casey Market Town for shopping, gym, pub, cafes, takeaway restaurants, and doctor surgery. The location provides easy access to Gungahlin Drive for a direct artery south to the city, Belconnen, Woden, and Tuggeranong. The neighbours are friendly and quiet with only one adjoining neighbour on one side of the backyard.
Features
Separate title, no body corporate fees
3 bedrooms with built-in robes
Main bedroom with access to two way bathroom
Separate toilet and vanity
Powder room on the main level
Separate lounge overlooking front courtyard
Central kitchen and open plan dining room
Privately landscaped gardens
Covered outdoor entertaining area
Zoned reverse cycle heating and cooling
Single car garage with internal access and remote entry
Additional parking space
Under stair storage
300metres walk to transport links
350metres walk to local shops
600metres walk to Ngunnawal Primary School
Living size: 132m2
Garage size: 22m2
Land size: 270m2
Year built: 1994
Rental estimate: $550 to $600 per week
Inspect
Contact agent


