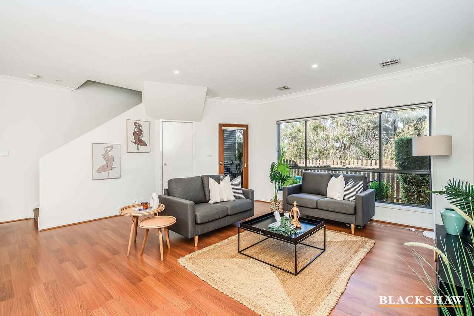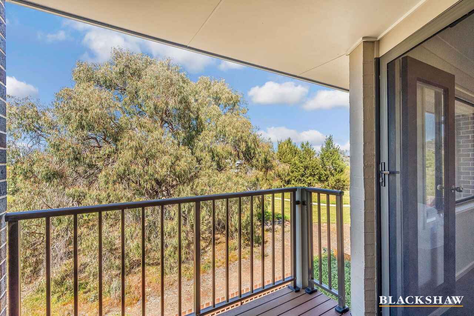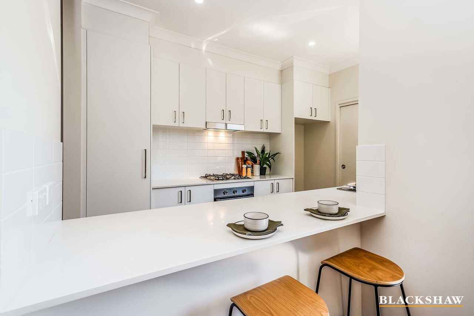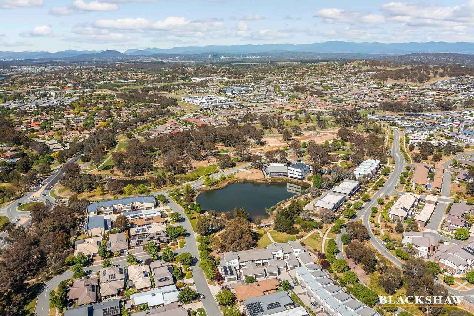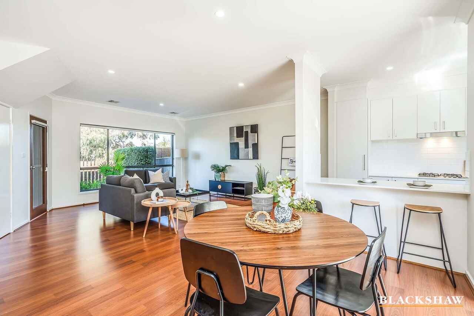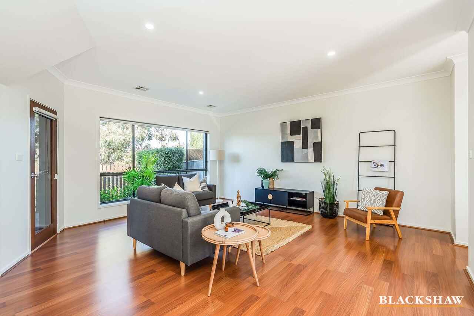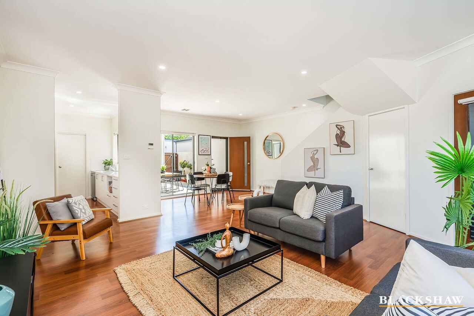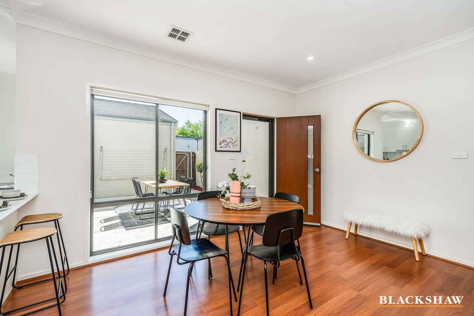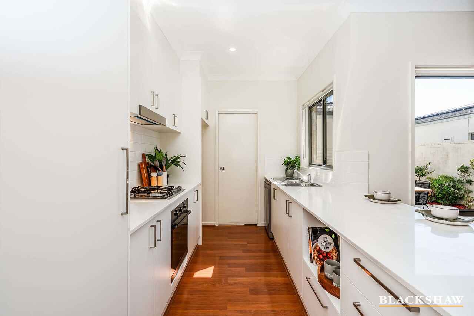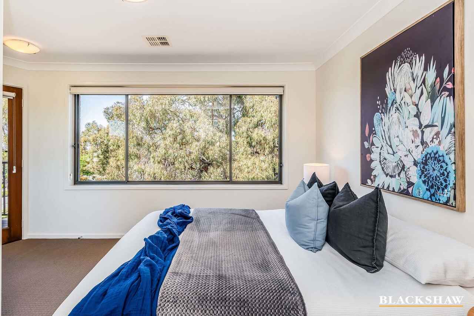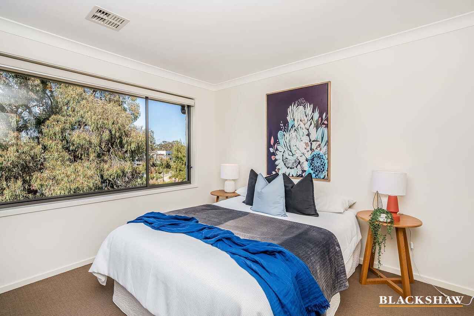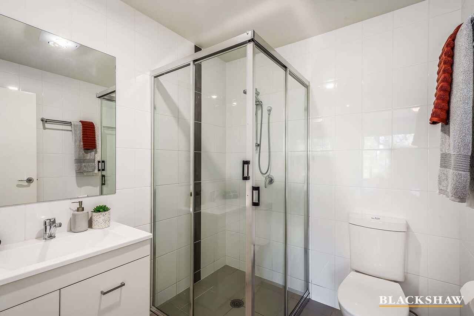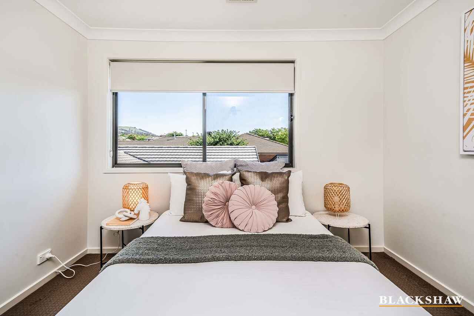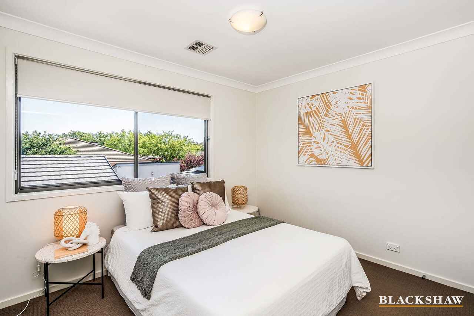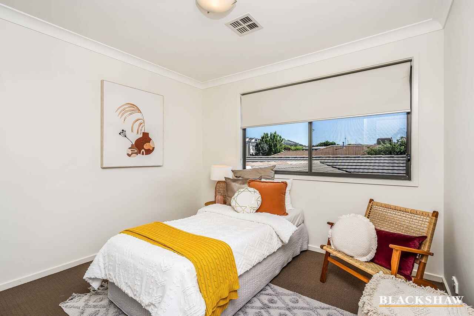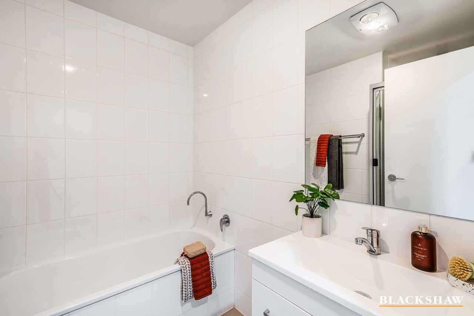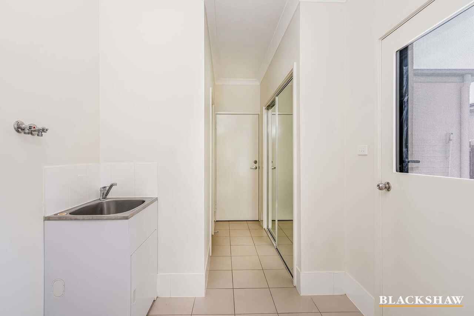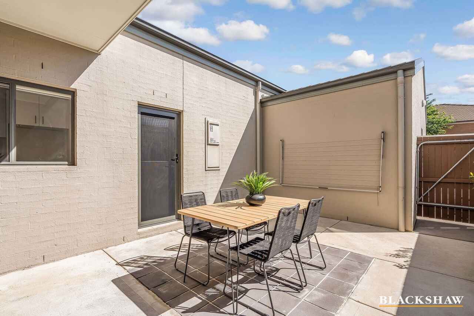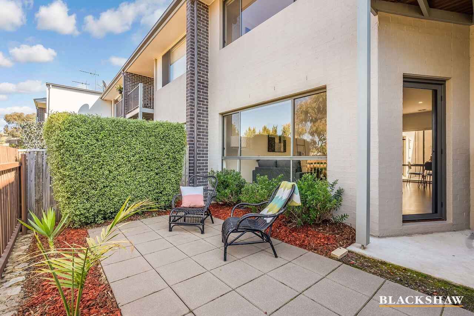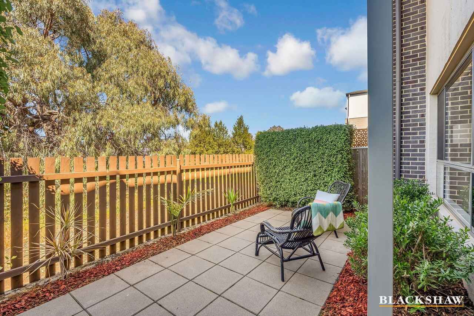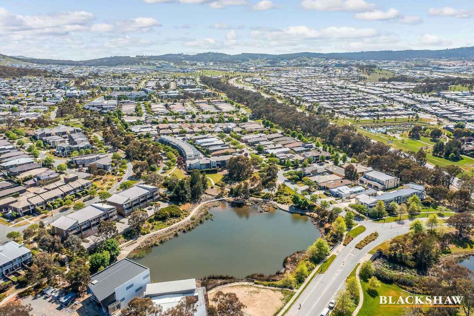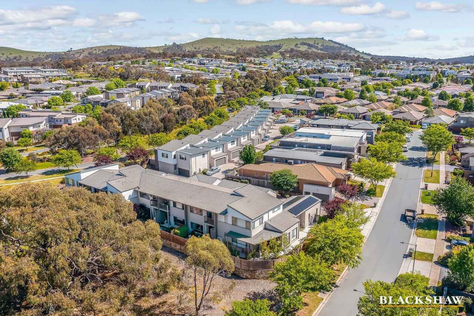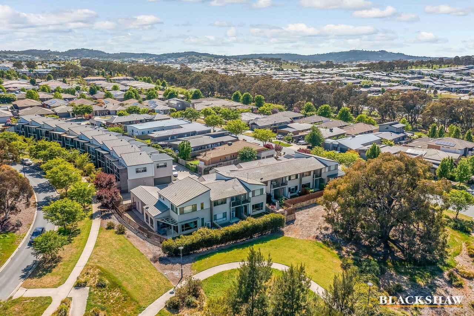Luxury Living with a Natural Panorama
Sold
Location
16/23 Renouf Street
Casey ACT 2913
Details
3
2
2
EER: 6.0
House
$726,000
Building size: | 158 sqm (approx) |
Welcome to your spacious and low-maintenance townhouse, where modern living meets the tranquillity of Parkside living.
The open-plan layout seamlessly connects the kitchen, meals area, lounge, and dining, creating a harmonious living space. Downstairs, you'll find a convenient powder room and a full-sized laundry, adding an extra layer of practicality to your daily life. The easy access from the kitchen and meals area to the private front courtyard is perfect for outdoor entertaining, while the lounge provides a serene view of the back courtyard.
Upstairs, three generously sized bedrooms await, each equipped with built-in robes. The master bedroom boasts its own ensuite and a picturesque view of the park and pond, which is further enhanced by its private balcony.
Convenience is key in this prime location. You're just moments away from Casey Market Town, where you can meet your friends for dinner at Casey Jones. Your daily shopping is looked after with Supa Barn, Aldi, Priceline and many other specialty stores.
Don't let this opportunity slip away-schedule your inspection today, as this exceptional home won't remain on the market for long. Act now and secure your dream lifestyle!
Features:
- Total size: 158m2 (Living: 120m2; Garage:38m2)
- Overlooking parkland and Springbank Pond
- Open plan living with modern galley style kitchen
- Main bedroom with private balcony and ensuite
- Remaining bedrooms with built-in robes
- Central family bathroom with separate toilet
- Courtyard overlooking parkland
- Private, sun filled front courtyard
- Full-size laundry and downstairs powder room
- Double garage with internal entry
- Ducted reverse cycle heating and cooling
- Instant gas hot water
- 400m walk to public transport links
- 1.5kms to Casey Market Town
- 2.5kms to Gold Creek Primary and Gold Creek High School
- 5kms to Gungahlin Town Centre
Outgoings:
- Body Corporate: $553 per quarter approx.
- Rates: $1,900 per annum approx.
- Land Tax: $2,537 per annum approx.
Read MoreThe open-plan layout seamlessly connects the kitchen, meals area, lounge, and dining, creating a harmonious living space. Downstairs, you'll find a convenient powder room and a full-sized laundry, adding an extra layer of practicality to your daily life. The easy access from the kitchen and meals area to the private front courtyard is perfect for outdoor entertaining, while the lounge provides a serene view of the back courtyard.
Upstairs, three generously sized bedrooms await, each equipped with built-in robes. The master bedroom boasts its own ensuite and a picturesque view of the park and pond, which is further enhanced by its private balcony.
Convenience is key in this prime location. You're just moments away from Casey Market Town, where you can meet your friends for dinner at Casey Jones. Your daily shopping is looked after with Supa Barn, Aldi, Priceline and many other specialty stores.
Don't let this opportunity slip away-schedule your inspection today, as this exceptional home won't remain on the market for long. Act now and secure your dream lifestyle!
Features:
- Total size: 158m2 (Living: 120m2; Garage:38m2)
- Overlooking parkland and Springbank Pond
- Open plan living with modern galley style kitchen
- Main bedroom with private balcony and ensuite
- Remaining bedrooms with built-in robes
- Central family bathroom with separate toilet
- Courtyard overlooking parkland
- Private, sun filled front courtyard
- Full-size laundry and downstairs powder room
- Double garage with internal entry
- Ducted reverse cycle heating and cooling
- Instant gas hot water
- 400m walk to public transport links
- 1.5kms to Casey Market Town
- 2.5kms to Gold Creek Primary and Gold Creek High School
- 5kms to Gungahlin Town Centre
Outgoings:
- Body Corporate: $553 per quarter approx.
- Rates: $1,900 per annum approx.
- Land Tax: $2,537 per annum approx.
Inspect
Contact agent
Listing agents
Welcome to your spacious and low-maintenance townhouse, where modern living meets the tranquillity of Parkside living.
The open-plan layout seamlessly connects the kitchen, meals area, lounge, and dining, creating a harmonious living space. Downstairs, you'll find a convenient powder room and a full-sized laundry, adding an extra layer of practicality to your daily life. The easy access from the kitchen and meals area to the private front courtyard is perfect for outdoor entertaining, while the lounge provides a serene view of the back courtyard.
Upstairs, three generously sized bedrooms await, each equipped with built-in robes. The master bedroom boasts its own ensuite and a picturesque view of the park and pond, which is further enhanced by its private balcony.
Convenience is key in this prime location. You're just moments away from Casey Market Town, where you can meet your friends for dinner at Casey Jones. Your daily shopping is looked after with Supa Barn, Aldi, Priceline and many other specialty stores.
Don't let this opportunity slip away-schedule your inspection today, as this exceptional home won't remain on the market for long. Act now and secure your dream lifestyle!
Features:
- Total size: 158m2 (Living: 120m2; Garage:38m2)
- Overlooking parkland and Springbank Pond
- Open plan living with modern galley style kitchen
- Main bedroom with private balcony and ensuite
- Remaining bedrooms with built-in robes
- Central family bathroom with separate toilet
- Courtyard overlooking parkland
- Private, sun filled front courtyard
- Full-size laundry and downstairs powder room
- Double garage with internal entry
- Ducted reverse cycle heating and cooling
- Instant gas hot water
- 400m walk to public transport links
- 1.5kms to Casey Market Town
- 2.5kms to Gold Creek Primary and Gold Creek High School
- 5kms to Gungahlin Town Centre
Outgoings:
- Body Corporate: $553 per quarter approx.
- Rates: $1,900 per annum approx.
- Land Tax: $2,537 per annum approx.
Read MoreThe open-plan layout seamlessly connects the kitchen, meals area, lounge, and dining, creating a harmonious living space. Downstairs, you'll find a convenient powder room and a full-sized laundry, adding an extra layer of practicality to your daily life. The easy access from the kitchen and meals area to the private front courtyard is perfect for outdoor entertaining, while the lounge provides a serene view of the back courtyard.
Upstairs, three generously sized bedrooms await, each equipped with built-in robes. The master bedroom boasts its own ensuite and a picturesque view of the park and pond, which is further enhanced by its private balcony.
Convenience is key in this prime location. You're just moments away from Casey Market Town, where you can meet your friends for dinner at Casey Jones. Your daily shopping is looked after with Supa Barn, Aldi, Priceline and many other specialty stores.
Don't let this opportunity slip away-schedule your inspection today, as this exceptional home won't remain on the market for long. Act now and secure your dream lifestyle!
Features:
- Total size: 158m2 (Living: 120m2; Garage:38m2)
- Overlooking parkland and Springbank Pond
- Open plan living with modern galley style kitchen
- Main bedroom with private balcony and ensuite
- Remaining bedrooms with built-in robes
- Central family bathroom with separate toilet
- Courtyard overlooking parkland
- Private, sun filled front courtyard
- Full-size laundry and downstairs powder room
- Double garage with internal entry
- Ducted reverse cycle heating and cooling
- Instant gas hot water
- 400m walk to public transport links
- 1.5kms to Casey Market Town
- 2.5kms to Gold Creek Primary and Gold Creek High School
- 5kms to Gungahlin Town Centre
Outgoings:
- Body Corporate: $553 per quarter approx.
- Rates: $1,900 per annum approx.
- Land Tax: $2,537 per annum approx.
Location
16/23 Renouf Street
Casey ACT 2913
Details
3
2
2
EER: 6.0
House
$726,000
Building size: | 158 sqm (approx) |
Welcome to your spacious and low-maintenance townhouse, where modern living meets the tranquillity of Parkside living.
The open-plan layout seamlessly connects the kitchen, meals area, lounge, and dining, creating a harmonious living space. Downstairs, you'll find a convenient powder room and a full-sized laundry, adding an extra layer of practicality to your daily life. The easy access from the kitchen and meals area to the private front courtyard is perfect for outdoor entertaining, while the lounge provides a serene view of the back courtyard.
Upstairs, three generously sized bedrooms await, each equipped with built-in robes. The master bedroom boasts its own ensuite and a picturesque view of the park and pond, which is further enhanced by its private balcony.
Convenience is key in this prime location. You're just moments away from Casey Market Town, where you can meet your friends for dinner at Casey Jones. Your daily shopping is looked after with Supa Barn, Aldi, Priceline and many other specialty stores.
Don't let this opportunity slip away-schedule your inspection today, as this exceptional home won't remain on the market for long. Act now and secure your dream lifestyle!
Features:
- Total size: 158m2 (Living: 120m2; Garage:38m2)
- Overlooking parkland and Springbank Pond
- Open plan living with modern galley style kitchen
- Main bedroom with private balcony and ensuite
- Remaining bedrooms with built-in robes
- Central family bathroom with separate toilet
- Courtyard overlooking parkland
- Private, sun filled front courtyard
- Full-size laundry and downstairs powder room
- Double garage with internal entry
- Ducted reverse cycle heating and cooling
- Instant gas hot water
- 400m walk to public transport links
- 1.5kms to Casey Market Town
- 2.5kms to Gold Creek Primary and Gold Creek High School
- 5kms to Gungahlin Town Centre
Outgoings:
- Body Corporate: $553 per quarter approx.
- Rates: $1,900 per annum approx.
- Land Tax: $2,537 per annum approx.
Read MoreThe open-plan layout seamlessly connects the kitchen, meals area, lounge, and dining, creating a harmonious living space. Downstairs, you'll find a convenient powder room and a full-sized laundry, adding an extra layer of practicality to your daily life. The easy access from the kitchen and meals area to the private front courtyard is perfect for outdoor entertaining, while the lounge provides a serene view of the back courtyard.
Upstairs, three generously sized bedrooms await, each equipped with built-in robes. The master bedroom boasts its own ensuite and a picturesque view of the park and pond, which is further enhanced by its private balcony.
Convenience is key in this prime location. You're just moments away from Casey Market Town, where you can meet your friends for dinner at Casey Jones. Your daily shopping is looked after with Supa Barn, Aldi, Priceline and many other specialty stores.
Don't let this opportunity slip away-schedule your inspection today, as this exceptional home won't remain on the market for long. Act now and secure your dream lifestyle!
Features:
- Total size: 158m2 (Living: 120m2; Garage:38m2)
- Overlooking parkland and Springbank Pond
- Open plan living with modern galley style kitchen
- Main bedroom with private balcony and ensuite
- Remaining bedrooms with built-in robes
- Central family bathroom with separate toilet
- Courtyard overlooking parkland
- Private, sun filled front courtyard
- Full-size laundry and downstairs powder room
- Double garage with internal entry
- Ducted reverse cycle heating and cooling
- Instant gas hot water
- 400m walk to public transport links
- 1.5kms to Casey Market Town
- 2.5kms to Gold Creek Primary and Gold Creek High School
- 5kms to Gungahlin Town Centre
Outgoings:
- Body Corporate: $553 per quarter approx.
- Rates: $1,900 per annum approx.
- Land Tax: $2,537 per annum approx.
Inspect
Contact agent


