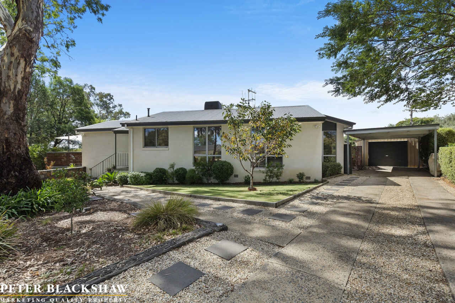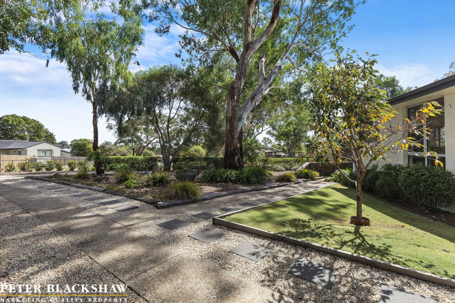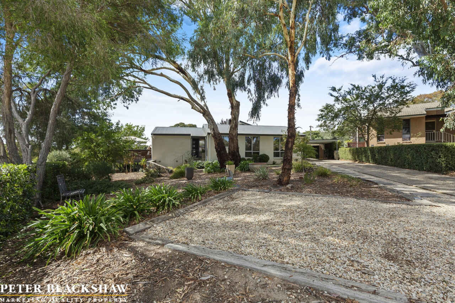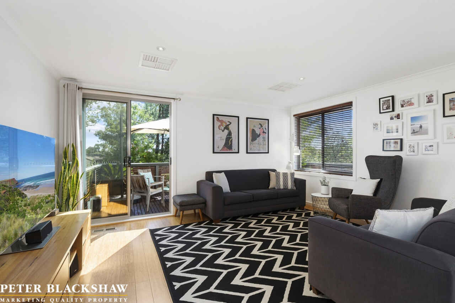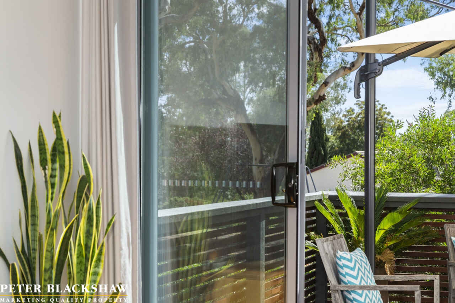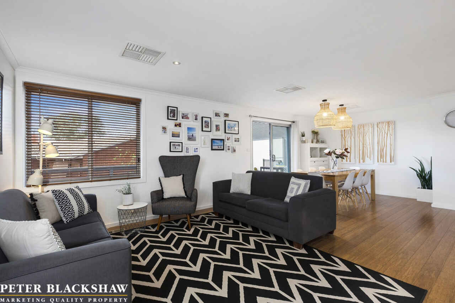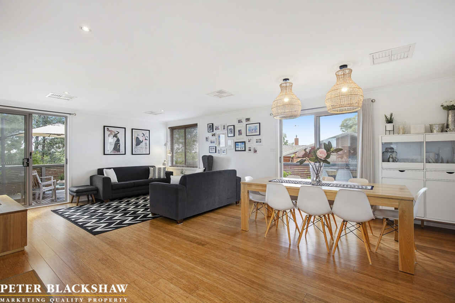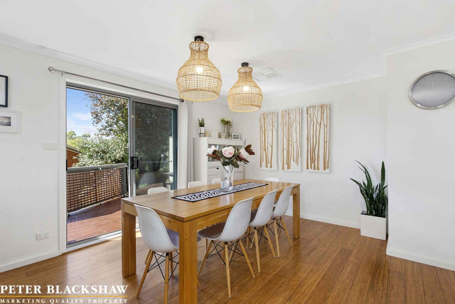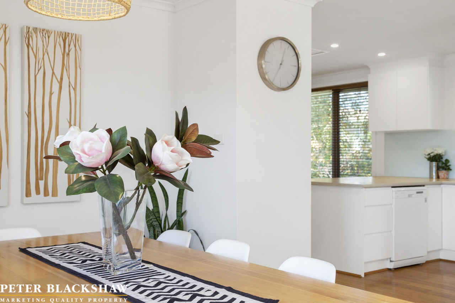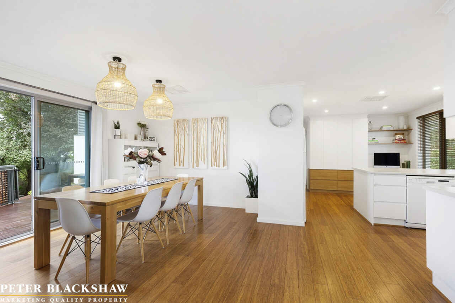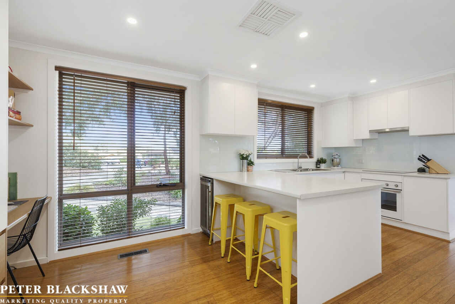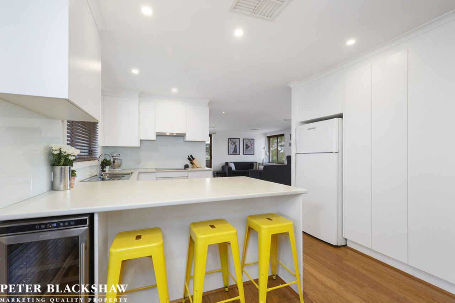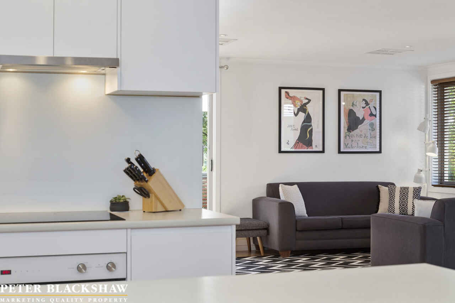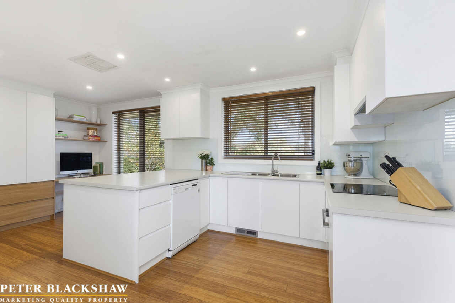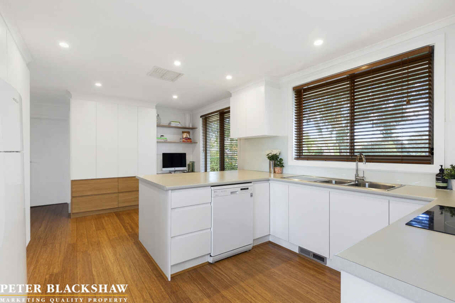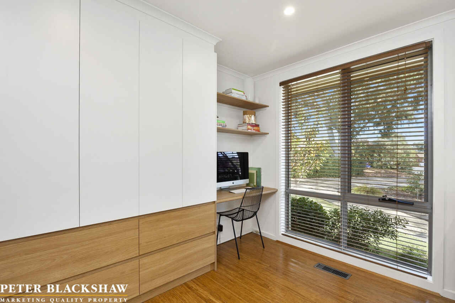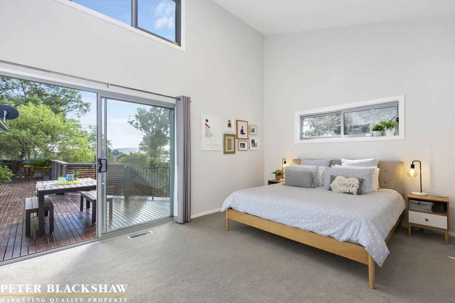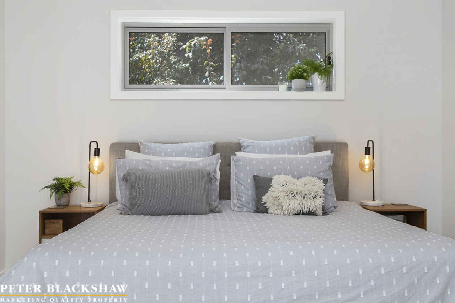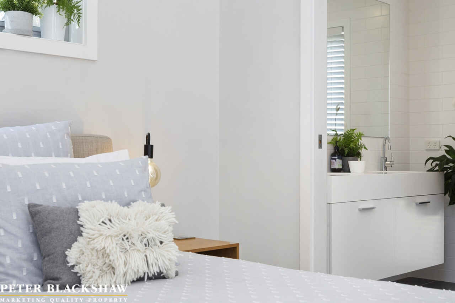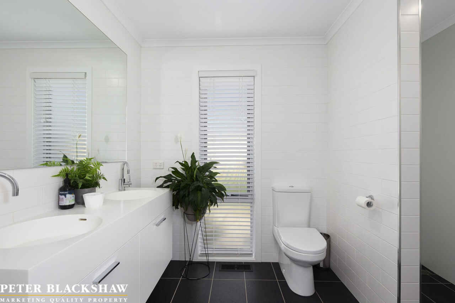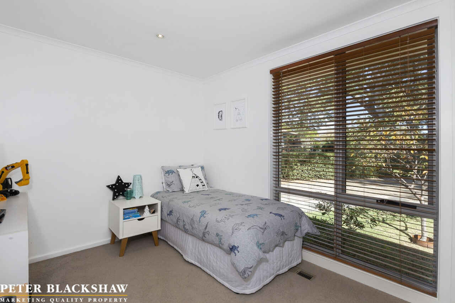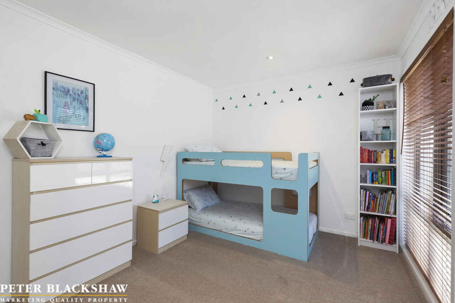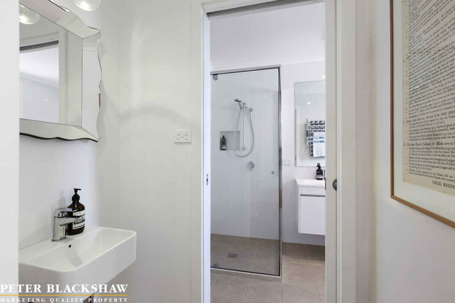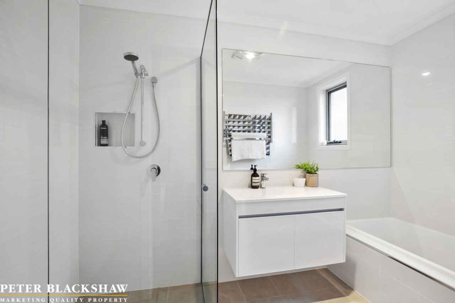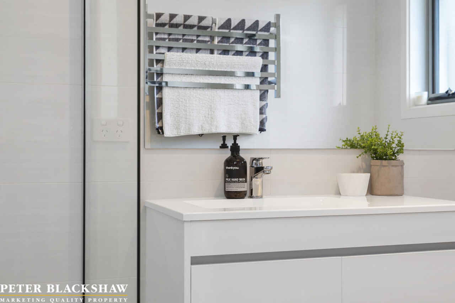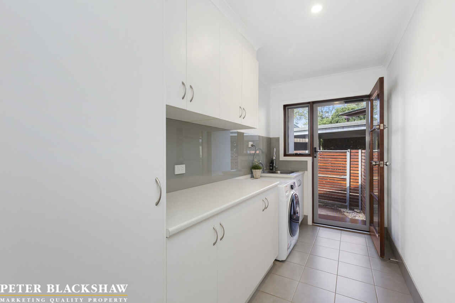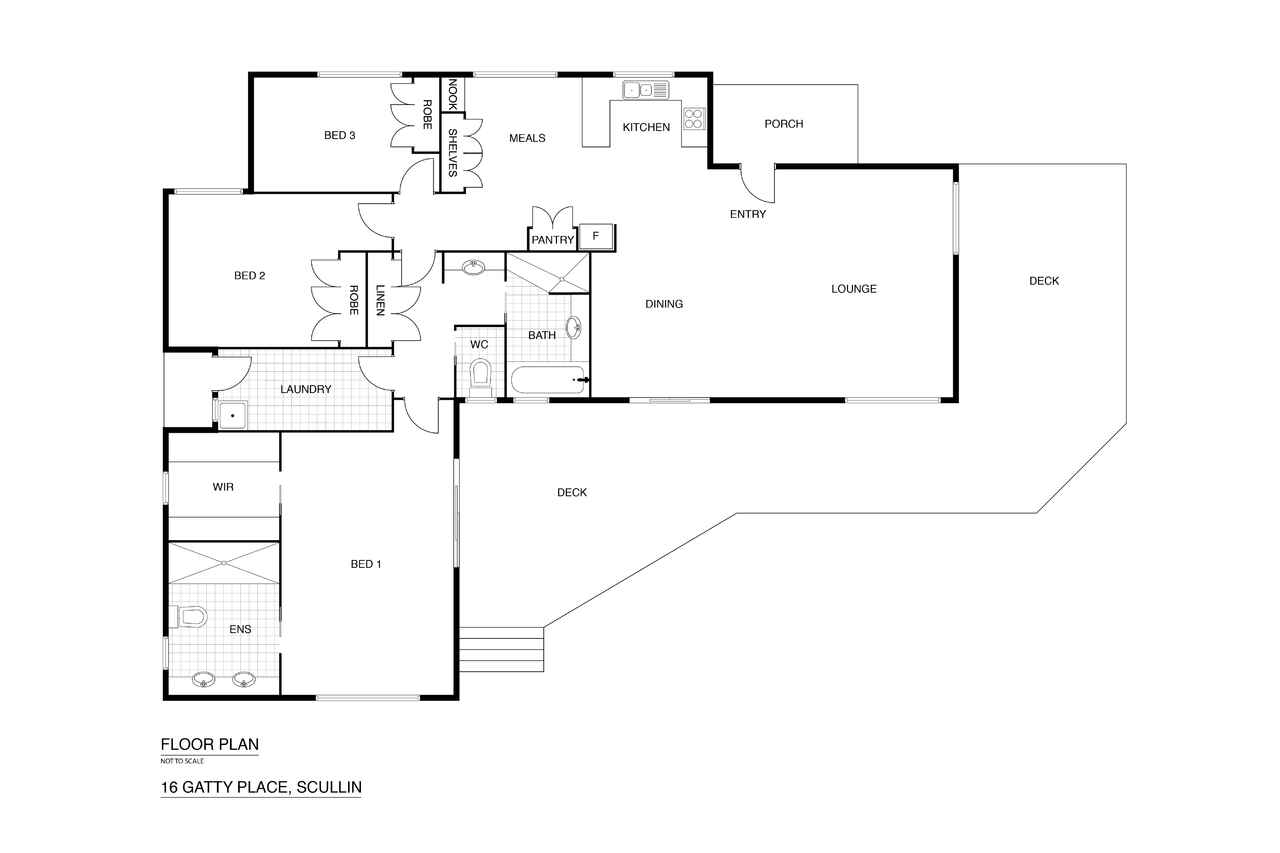Quiet cul-de-sac living!
Sold
Location
16 Gatty Place
Scullin ACT 2614
Details
3
2
2
EER: 2.5
House
$686,000
Rates: | $2,578.38 annually |
Land area: | 986 sqm (approx) |
Building size: | 143 sqm (approx) |
Positioned in a quiet cul-de-sac and surrounded by other quality homes, you'll love the location and lifestyle this fully renovated 3 bedroom ensuite home has to offer.
Families will be well catered for in this versatile floor plan featuring an open plan kitchen and family/meals room, study nook, plus the comfort of ducted gas heating and evaporative cooling throughout.
The functional kitchen includes an LG dishwasher and Fisher and paykel oven, complete with a pantry, soft close cabinetry and a stylish glossy splashback.
The extra-large master suite is complete with vaulted ceilings, walk-in robe and a vogue style ensuite, while the other 2 bedrooms both include built-in robes and are serviced by the updated main bathroom.
A seamless transition from the family room to the huge outdoor deck makes entertaining a breeze! The large and level rear yard offers heaps of room for children and pets to play safely.
The single garage and single carport provide ample parking options for caravans, cars, trailers and boats.
Perfectly located in the heart of Scullin and siding a parkland, and within walking distance to Scullin Oval and Early Childcare Centres, and a short drive to Hawker Shopping district with the convenience of restaurants, cafes, Woolworths and schools, easy access to public transport and only a short drive to Belconnen Town Centre.
The features and opportunity this home offers must be inspected to be fully appreciated.
Features:
- Block: 986m2
- Living: 143m2
- Garage: 30m2 + Carport: 28m2
- Double glazed windows throughout
- Ducted gas heating
- Ducted evaporative cooling
- Open plan living area with Bamboo flooring
- Study nook with soft close storage
- Updated kitchen with breakfast bar
- Soft close cabinetry and gloss splashback
- Pantry
- LG Dishwasher
- Fisher and Paykel oven (Approx 6 months old)
- Extra-large master suite with walk-in robe and ensuite
- Bedrooms 2 & 3 with built-in robes
- Main bathroom with floor to ceiling tiles, separate vanity and toilet
- Family sized laundry
- Large outdoor entertaining deck
- Spacious rear yard
- Carport
- Single secure garage
Read MoreFamilies will be well catered for in this versatile floor plan featuring an open plan kitchen and family/meals room, study nook, plus the comfort of ducted gas heating and evaporative cooling throughout.
The functional kitchen includes an LG dishwasher and Fisher and paykel oven, complete with a pantry, soft close cabinetry and a stylish glossy splashback.
The extra-large master suite is complete with vaulted ceilings, walk-in robe and a vogue style ensuite, while the other 2 bedrooms both include built-in robes and are serviced by the updated main bathroom.
A seamless transition from the family room to the huge outdoor deck makes entertaining a breeze! The large and level rear yard offers heaps of room for children and pets to play safely.
The single garage and single carport provide ample parking options for caravans, cars, trailers and boats.
Perfectly located in the heart of Scullin and siding a parkland, and within walking distance to Scullin Oval and Early Childcare Centres, and a short drive to Hawker Shopping district with the convenience of restaurants, cafes, Woolworths and schools, easy access to public transport and only a short drive to Belconnen Town Centre.
The features and opportunity this home offers must be inspected to be fully appreciated.
Features:
- Block: 986m2
- Living: 143m2
- Garage: 30m2 + Carport: 28m2
- Double glazed windows throughout
- Ducted gas heating
- Ducted evaporative cooling
- Open plan living area with Bamboo flooring
- Study nook with soft close storage
- Updated kitchen with breakfast bar
- Soft close cabinetry and gloss splashback
- Pantry
- LG Dishwasher
- Fisher and Paykel oven (Approx 6 months old)
- Extra-large master suite with walk-in robe and ensuite
- Bedrooms 2 & 3 with built-in robes
- Main bathroom with floor to ceiling tiles, separate vanity and toilet
- Family sized laundry
- Large outdoor entertaining deck
- Spacious rear yard
- Carport
- Single secure garage
Inspect
Contact agent
Listing agents
Positioned in a quiet cul-de-sac and surrounded by other quality homes, you'll love the location and lifestyle this fully renovated 3 bedroom ensuite home has to offer.
Families will be well catered for in this versatile floor plan featuring an open plan kitchen and family/meals room, study nook, plus the comfort of ducted gas heating and evaporative cooling throughout.
The functional kitchen includes an LG dishwasher and Fisher and paykel oven, complete with a pantry, soft close cabinetry and a stylish glossy splashback.
The extra-large master suite is complete with vaulted ceilings, walk-in robe and a vogue style ensuite, while the other 2 bedrooms both include built-in robes and are serviced by the updated main bathroom.
A seamless transition from the family room to the huge outdoor deck makes entertaining a breeze! The large and level rear yard offers heaps of room for children and pets to play safely.
The single garage and single carport provide ample parking options for caravans, cars, trailers and boats.
Perfectly located in the heart of Scullin and siding a parkland, and within walking distance to Scullin Oval and Early Childcare Centres, and a short drive to Hawker Shopping district with the convenience of restaurants, cafes, Woolworths and schools, easy access to public transport and only a short drive to Belconnen Town Centre.
The features and opportunity this home offers must be inspected to be fully appreciated.
Features:
- Block: 986m2
- Living: 143m2
- Garage: 30m2 + Carport: 28m2
- Double glazed windows throughout
- Ducted gas heating
- Ducted evaporative cooling
- Open plan living area with Bamboo flooring
- Study nook with soft close storage
- Updated kitchen with breakfast bar
- Soft close cabinetry and gloss splashback
- Pantry
- LG Dishwasher
- Fisher and Paykel oven (Approx 6 months old)
- Extra-large master suite with walk-in robe and ensuite
- Bedrooms 2 & 3 with built-in robes
- Main bathroom with floor to ceiling tiles, separate vanity and toilet
- Family sized laundry
- Large outdoor entertaining deck
- Spacious rear yard
- Carport
- Single secure garage
Read MoreFamilies will be well catered for in this versatile floor plan featuring an open plan kitchen and family/meals room, study nook, plus the comfort of ducted gas heating and evaporative cooling throughout.
The functional kitchen includes an LG dishwasher and Fisher and paykel oven, complete with a pantry, soft close cabinetry and a stylish glossy splashback.
The extra-large master suite is complete with vaulted ceilings, walk-in robe and a vogue style ensuite, while the other 2 bedrooms both include built-in robes and are serviced by the updated main bathroom.
A seamless transition from the family room to the huge outdoor deck makes entertaining a breeze! The large and level rear yard offers heaps of room for children and pets to play safely.
The single garage and single carport provide ample parking options for caravans, cars, trailers and boats.
Perfectly located in the heart of Scullin and siding a parkland, and within walking distance to Scullin Oval and Early Childcare Centres, and a short drive to Hawker Shopping district with the convenience of restaurants, cafes, Woolworths and schools, easy access to public transport and only a short drive to Belconnen Town Centre.
The features and opportunity this home offers must be inspected to be fully appreciated.
Features:
- Block: 986m2
- Living: 143m2
- Garage: 30m2 + Carport: 28m2
- Double glazed windows throughout
- Ducted gas heating
- Ducted evaporative cooling
- Open plan living area with Bamboo flooring
- Study nook with soft close storage
- Updated kitchen with breakfast bar
- Soft close cabinetry and gloss splashback
- Pantry
- LG Dishwasher
- Fisher and Paykel oven (Approx 6 months old)
- Extra-large master suite with walk-in robe and ensuite
- Bedrooms 2 & 3 with built-in robes
- Main bathroom with floor to ceiling tiles, separate vanity and toilet
- Family sized laundry
- Large outdoor entertaining deck
- Spacious rear yard
- Carport
- Single secure garage
Location
16 Gatty Place
Scullin ACT 2614
Details
3
2
2
EER: 2.5
House
$686,000
Rates: | $2,578.38 annually |
Land area: | 986 sqm (approx) |
Building size: | 143 sqm (approx) |
Positioned in a quiet cul-de-sac and surrounded by other quality homes, you'll love the location and lifestyle this fully renovated 3 bedroom ensuite home has to offer.
Families will be well catered for in this versatile floor plan featuring an open plan kitchen and family/meals room, study nook, plus the comfort of ducted gas heating and evaporative cooling throughout.
The functional kitchen includes an LG dishwasher and Fisher and paykel oven, complete with a pantry, soft close cabinetry and a stylish glossy splashback.
The extra-large master suite is complete with vaulted ceilings, walk-in robe and a vogue style ensuite, while the other 2 bedrooms both include built-in robes and are serviced by the updated main bathroom.
A seamless transition from the family room to the huge outdoor deck makes entertaining a breeze! The large and level rear yard offers heaps of room for children and pets to play safely.
The single garage and single carport provide ample parking options for caravans, cars, trailers and boats.
Perfectly located in the heart of Scullin and siding a parkland, and within walking distance to Scullin Oval and Early Childcare Centres, and a short drive to Hawker Shopping district with the convenience of restaurants, cafes, Woolworths and schools, easy access to public transport and only a short drive to Belconnen Town Centre.
The features and opportunity this home offers must be inspected to be fully appreciated.
Features:
- Block: 986m2
- Living: 143m2
- Garage: 30m2 + Carport: 28m2
- Double glazed windows throughout
- Ducted gas heating
- Ducted evaporative cooling
- Open plan living area with Bamboo flooring
- Study nook with soft close storage
- Updated kitchen with breakfast bar
- Soft close cabinetry and gloss splashback
- Pantry
- LG Dishwasher
- Fisher and Paykel oven (Approx 6 months old)
- Extra-large master suite with walk-in robe and ensuite
- Bedrooms 2 & 3 with built-in robes
- Main bathroom with floor to ceiling tiles, separate vanity and toilet
- Family sized laundry
- Large outdoor entertaining deck
- Spacious rear yard
- Carport
- Single secure garage
Read MoreFamilies will be well catered for in this versatile floor plan featuring an open plan kitchen and family/meals room, study nook, plus the comfort of ducted gas heating and evaporative cooling throughout.
The functional kitchen includes an LG dishwasher and Fisher and paykel oven, complete with a pantry, soft close cabinetry and a stylish glossy splashback.
The extra-large master suite is complete with vaulted ceilings, walk-in robe and a vogue style ensuite, while the other 2 bedrooms both include built-in robes and are serviced by the updated main bathroom.
A seamless transition from the family room to the huge outdoor deck makes entertaining a breeze! The large and level rear yard offers heaps of room for children and pets to play safely.
The single garage and single carport provide ample parking options for caravans, cars, trailers and boats.
Perfectly located in the heart of Scullin and siding a parkland, and within walking distance to Scullin Oval and Early Childcare Centres, and a short drive to Hawker Shopping district with the convenience of restaurants, cafes, Woolworths and schools, easy access to public transport and only a short drive to Belconnen Town Centre.
The features and opportunity this home offers must be inspected to be fully appreciated.
Features:
- Block: 986m2
- Living: 143m2
- Garage: 30m2 + Carport: 28m2
- Double glazed windows throughout
- Ducted gas heating
- Ducted evaporative cooling
- Open plan living area with Bamboo flooring
- Study nook with soft close storage
- Updated kitchen with breakfast bar
- Soft close cabinetry and gloss splashback
- Pantry
- LG Dishwasher
- Fisher and Paykel oven (Approx 6 months old)
- Extra-large master suite with walk-in robe and ensuite
- Bedrooms 2 & 3 with built-in robes
- Main bathroom with floor to ceiling tiles, separate vanity and toilet
- Family sized laundry
- Large outdoor entertaining deck
- Spacious rear yard
- Carport
- Single secure garage
Inspect
Contact agent


