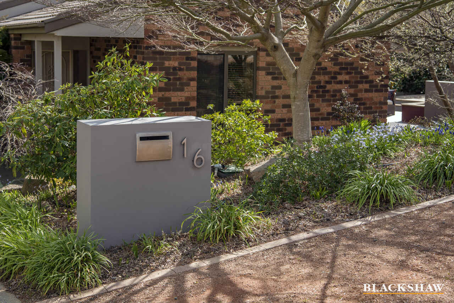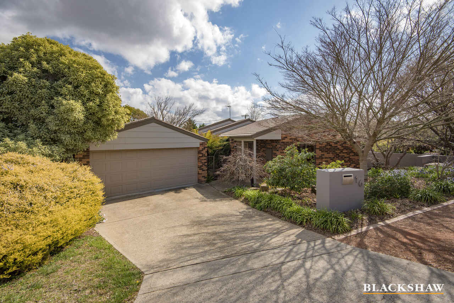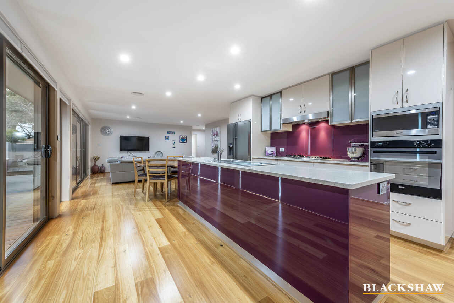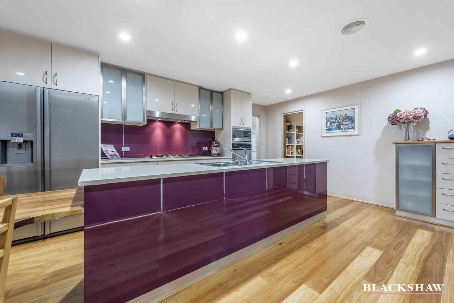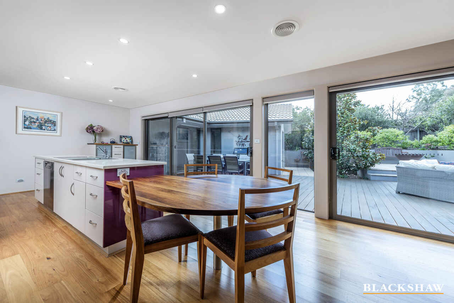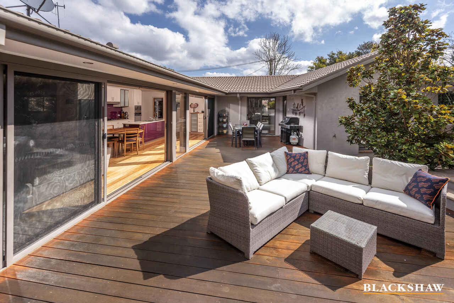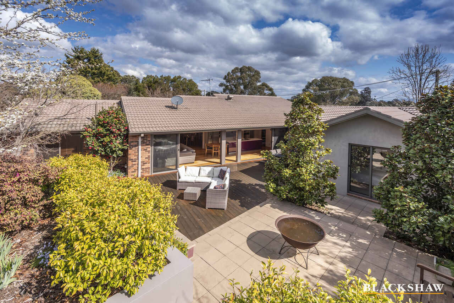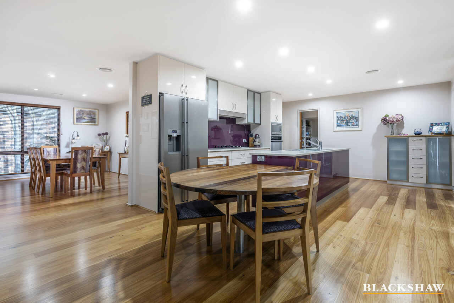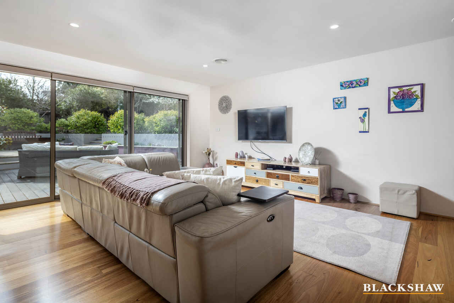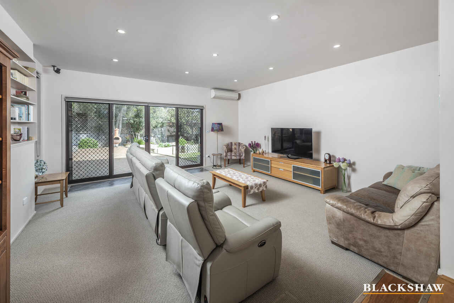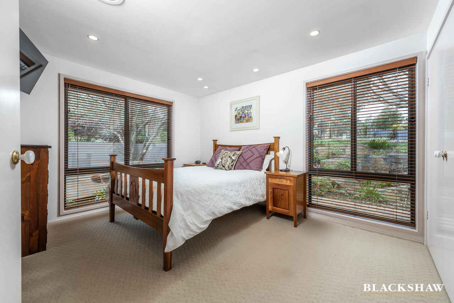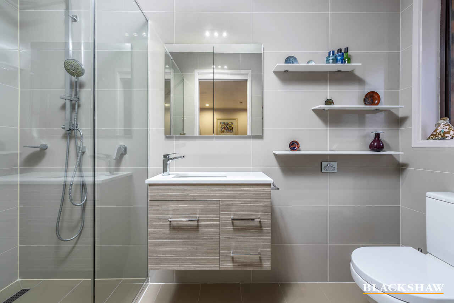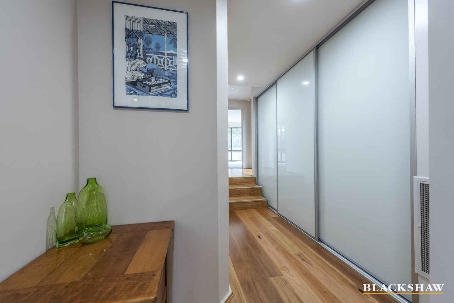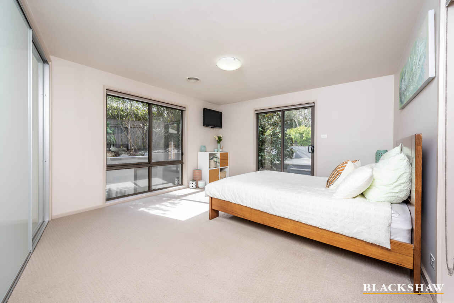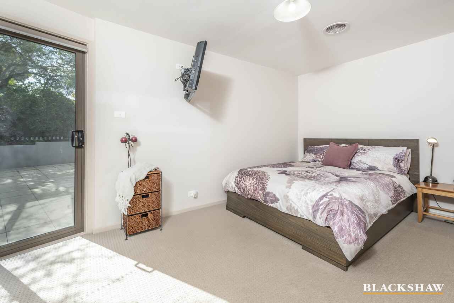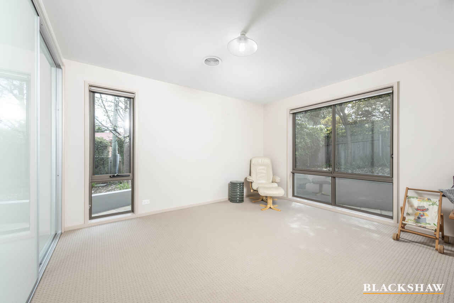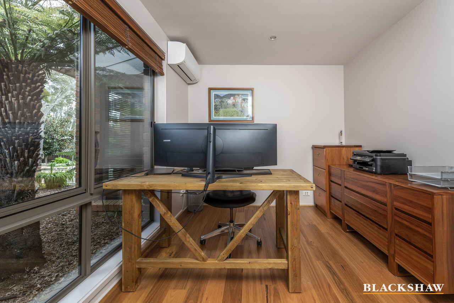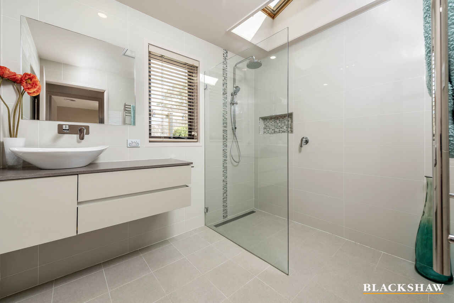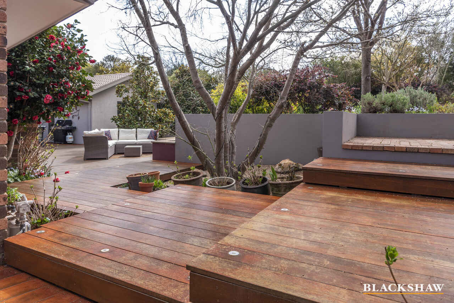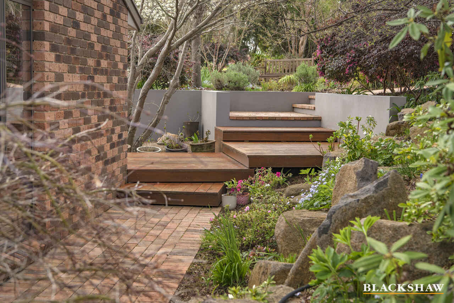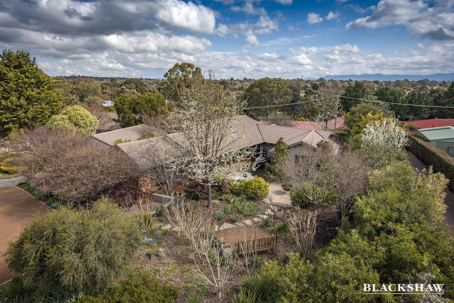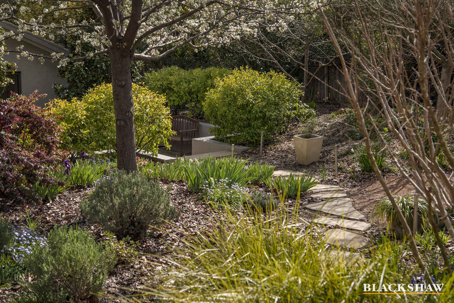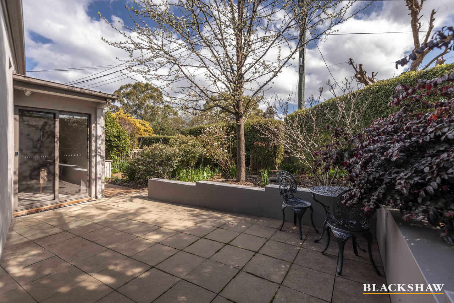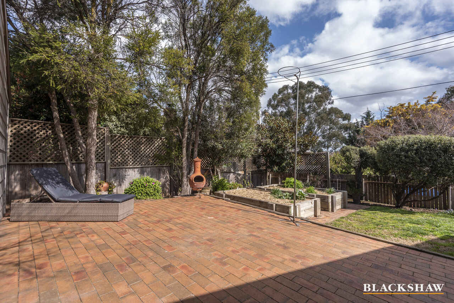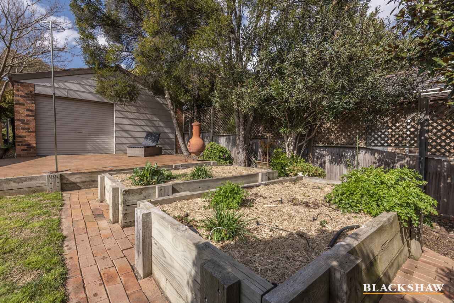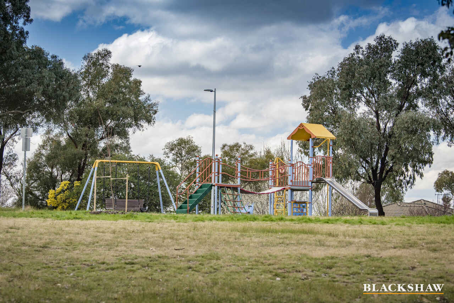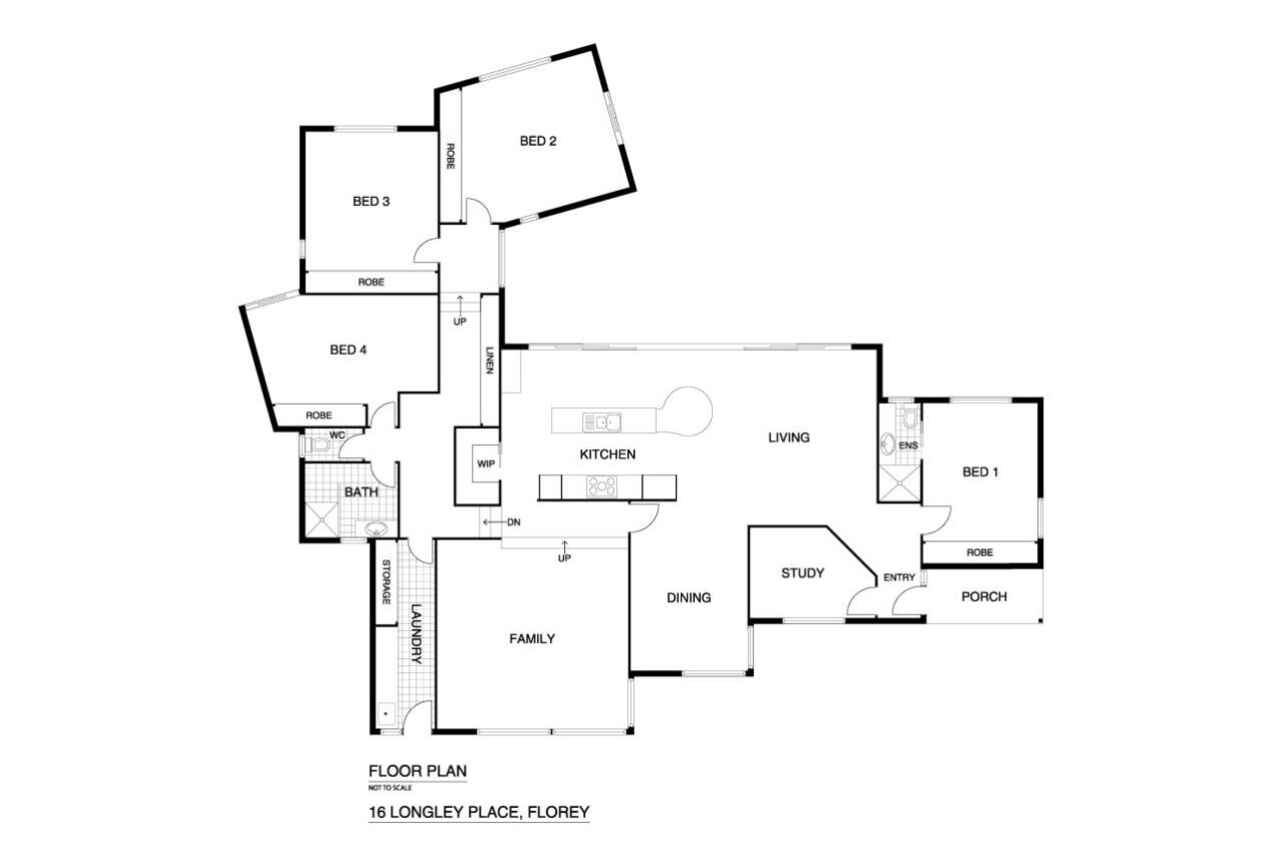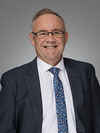Longing for a Spacious Family Home?
Sold
Location
16 Longley Place
Florey ACT 2615
Details
4
2
2
EER: 5.0
House
Auction Saturday, 2 Oct 10:00 AM ON-LINE, ON-LINE
Land area: | 1043 sqm (approx) |
Building size: | 243 sqm (approx) |
Nestled in a quiet Cul-De-Sac, 16 Longley Place Florey is an immaculate 243m2, fully renovated home. This is a forever home comprising four bedrooms + office, two lounge rooms, and a stunning outdoor entertaining area.
Upon entry, you will appreciate the free-flowing floorplan and how this home showcases modern living at its finest. The open plan living area and kitchen are north-facing and filled with sunshine, streaming through the double-glazed windows and sliding doors. The captivating kitchen is the heart of the home, featuring a sweeping Caesarstone island bench with a cleverly integrated breakfast bar, a walk-in pantry, ample cupboard space and quality appliances.
The generous glass sliding doors take up the width of the main living space allowing the outdoor entertaining deck to become a natural extension of the open-plan kitchen and main living area. There are three distinct outdoor entertainment zones; a BBQ area, casual lounging space, and a designated fire pit for winter gatherings.
The design of this home is unique yet practical, with the master suite and home office located at the front of the house, providing privacy from the primary living area. A large sunken family room is cleverly tucked away from all bedrooms and allows access to the rear yard and vegetable patch.
Located at the rear of the home is the luxurious main bathroom and three generously sized bedrooms; one even features its own private courtyard.
Set on a large 1044m2 level block within walking distance to the bustling Florey shops, Florey primary school, playing ovals and close proximity to Lake Ginninderra and the Belconnen town centre.
Other features:
- Ducted reverse cycle through the home
- Two additional reverse cycle air-conditioning units in the family room and study
- In slab heating in the family room and laundry
- Superb Blackbutt & Stringy Bark timber floors throughout
- Automated watering system through the gardens
- Veggie gardens
- An oversized 10m x 6m double garage with remote doors and spacious workshop/storage space at rear plus single rear roller door access to backyard.
This is a fantastic offering and an opportunity not to be missed.
Lot: 30 Section: 149
Land: 1044 m2
Living space: 243 m2
Garage: 61 m2
Rates: $3,092.00 PA
EER: 5.0
Zoned; RZ1
Built: Originally 1987, subsequently renovated and extended.
For more information, please call Chris Churchill on 0417 080 460
Read MoreUpon entry, you will appreciate the free-flowing floorplan and how this home showcases modern living at its finest. The open plan living area and kitchen are north-facing and filled with sunshine, streaming through the double-glazed windows and sliding doors. The captivating kitchen is the heart of the home, featuring a sweeping Caesarstone island bench with a cleverly integrated breakfast bar, a walk-in pantry, ample cupboard space and quality appliances.
The generous glass sliding doors take up the width of the main living space allowing the outdoor entertaining deck to become a natural extension of the open-plan kitchen and main living area. There are three distinct outdoor entertainment zones; a BBQ area, casual lounging space, and a designated fire pit for winter gatherings.
The design of this home is unique yet practical, with the master suite and home office located at the front of the house, providing privacy from the primary living area. A large sunken family room is cleverly tucked away from all bedrooms and allows access to the rear yard and vegetable patch.
Located at the rear of the home is the luxurious main bathroom and three generously sized bedrooms; one even features its own private courtyard.
Set on a large 1044m2 level block within walking distance to the bustling Florey shops, Florey primary school, playing ovals and close proximity to Lake Ginninderra and the Belconnen town centre.
Other features:
- Ducted reverse cycle through the home
- Two additional reverse cycle air-conditioning units in the family room and study
- In slab heating in the family room and laundry
- Superb Blackbutt & Stringy Bark timber floors throughout
- Automated watering system through the gardens
- Veggie gardens
- An oversized 10m x 6m double garage with remote doors and spacious workshop/storage space at rear plus single rear roller door access to backyard.
This is a fantastic offering and an opportunity not to be missed.
Lot: 30 Section: 149
Land: 1044 m2
Living space: 243 m2
Garage: 61 m2
Rates: $3,092.00 PA
EER: 5.0
Zoned; RZ1
Built: Originally 1987, subsequently renovated and extended.
For more information, please call Chris Churchill on 0417 080 460
Inspect
Contact agent
Listing agent
Nestled in a quiet Cul-De-Sac, 16 Longley Place Florey is an immaculate 243m2, fully renovated home. This is a forever home comprising four bedrooms + office, two lounge rooms, and a stunning outdoor entertaining area.
Upon entry, you will appreciate the free-flowing floorplan and how this home showcases modern living at its finest. The open plan living area and kitchen are north-facing and filled with sunshine, streaming through the double-glazed windows and sliding doors. The captivating kitchen is the heart of the home, featuring a sweeping Caesarstone island bench with a cleverly integrated breakfast bar, a walk-in pantry, ample cupboard space and quality appliances.
The generous glass sliding doors take up the width of the main living space allowing the outdoor entertaining deck to become a natural extension of the open-plan kitchen and main living area. There are three distinct outdoor entertainment zones; a BBQ area, casual lounging space, and a designated fire pit for winter gatherings.
The design of this home is unique yet practical, with the master suite and home office located at the front of the house, providing privacy from the primary living area. A large sunken family room is cleverly tucked away from all bedrooms and allows access to the rear yard and vegetable patch.
Located at the rear of the home is the luxurious main bathroom and three generously sized bedrooms; one even features its own private courtyard.
Set on a large 1044m2 level block within walking distance to the bustling Florey shops, Florey primary school, playing ovals and close proximity to Lake Ginninderra and the Belconnen town centre.
Other features:
- Ducted reverse cycle through the home
- Two additional reverse cycle air-conditioning units in the family room and study
- In slab heating in the family room and laundry
- Superb Blackbutt & Stringy Bark timber floors throughout
- Automated watering system through the gardens
- Veggie gardens
- An oversized 10m x 6m double garage with remote doors and spacious workshop/storage space at rear plus single rear roller door access to backyard.
This is a fantastic offering and an opportunity not to be missed.
Lot: 30 Section: 149
Land: 1044 m2
Living space: 243 m2
Garage: 61 m2
Rates: $3,092.00 PA
EER: 5.0
Zoned; RZ1
Built: Originally 1987, subsequently renovated and extended.
For more information, please call Chris Churchill on 0417 080 460
Read MoreUpon entry, you will appreciate the free-flowing floorplan and how this home showcases modern living at its finest. The open plan living area and kitchen are north-facing and filled with sunshine, streaming through the double-glazed windows and sliding doors. The captivating kitchen is the heart of the home, featuring a sweeping Caesarstone island bench with a cleverly integrated breakfast bar, a walk-in pantry, ample cupboard space and quality appliances.
The generous glass sliding doors take up the width of the main living space allowing the outdoor entertaining deck to become a natural extension of the open-plan kitchen and main living area. There are three distinct outdoor entertainment zones; a BBQ area, casual lounging space, and a designated fire pit for winter gatherings.
The design of this home is unique yet practical, with the master suite and home office located at the front of the house, providing privacy from the primary living area. A large sunken family room is cleverly tucked away from all bedrooms and allows access to the rear yard and vegetable patch.
Located at the rear of the home is the luxurious main bathroom and three generously sized bedrooms; one even features its own private courtyard.
Set on a large 1044m2 level block within walking distance to the bustling Florey shops, Florey primary school, playing ovals and close proximity to Lake Ginninderra and the Belconnen town centre.
Other features:
- Ducted reverse cycle through the home
- Two additional reverse cycle air-conditioning units in the family room and study
- In slab heating in the family room and laundry
- Superb Blackbutt & Stringy Bark timber floors throughout
- Automated watering system through the gardens
- Veggie gardens
- An oversized 10m x 6m double garage with remote doors and spacious workshop/storage space at rear plus single rear roller door access to backyard.
This is a fantastic offering and an opportunity not to be missed.
Lot: 30 Section: 149
Land: 1044 m2
Living space: 243 m2
Garage: 61 m2
Rates: $3,092.00 PA
EER: 5.0
Zoned; RZ1
Built: Originally 1987, subsequently renovated and extended.
For more information, please call Chris Churchill on 0417 080 460
Location
16 Longley Place
Florey ACT 2615
Details
4
2
2
EER: 5.0
House
Auction Saturday, 2 Oct 10:00 AM ON-LINE, ON-LINE
Land area: | 1043 sqm (approx) |
Building size: | 243 sqm (approx) |
Nestled in a quiet Cul-De-Sac, 16 Longley Place Florey is an immaculate 243m2, fully renovated home. This is a forever home comprising four bedrooms + office, two lounge rooms, and a stunning outdoor entertaining area.
Upon entry, you will appreciate the free-flowing floorplan and how this home showcases modern living at its finest. The open plan living area and kitchen are north-facing and filled with sunshine, streaming through the double-glazed windows and sliding doors. The captivating kitchen is the heart of the home, featuring a sweeping Caesarstone island bench with a cleverly integrated breakfast bar, a walk-in pantry, ample cupboard space and quality appliances.
The generous glass sliding doors take up the width of the main living space allowing the outdoor entertaining deck to become a natural extension of the open-plan kitchen and main living area. There are three distinct outdoor entertainment zones; a BBQ area, casual lounging space, and a designated fire pit for winter gatherings.
The design of this home is unique yet practical, with the master suite and home office located at the front of the house, providing privacy from the primary living area. A large sunken family room is cleverly tucked away from all bedrooms and allows access to the rear yard and vegetable patch.
Located at the rear of the home is the luxurious main bathroom and three generously sized bedrooms; one even features its own private courtyard.
Set on a large 1044m2 level block within walking distance to the bustling Florey shops, Florey primary school, playing ovals and close proximity to Lake Ginninderra and the Belconnen town centre.
Other features:
- Ducted reverse cycle through the home
- Two additional reverse cycle air-conditioning units in the family room and study
- In slab heating in the family room and laundry
- Superb Blackbutt & Stringy Bark timber floors throughout
- Automated watering system through the gardens
- Veggie gardens
- An oversized 10m x 6m double garage with remote doors and spacious workshop/storage space at rear plus single rear roller door access to backyard.
This is a fantastic offering and an opportunity not to be missed.
Lot: 30 Section: 149
Land: 1044 m2
Living space: 243 m2
Garage: 61 m2
Rates: $3,092.00 PA
EER: 5.0
Zoned; RZ1
Built: Originally 1987, subsequently renovated and extended.
For more information, please call Chris Churchill on 0417 080 460
Read MoreUpon entry, you will appreciate the free-flowing floorplan and how this home showcases modern living at its finest. The open plan living area and kitchen are north-facing and filled with sunshine, streaming through the double-glazed windows and sliding doors. The captivating kitchen is the heart of the home, featuring a sweeping Caesarstone island bench with a cleverly integrated breakfast bar, a walk-in pantry, ample cupboard space and quality appliances.
The generous glass sliding doors take up the width of the main living space allowing the outdoor entertaining deck to become a natural extension of the open-plan kitchen and main living area. There are three distinct outdoor entertainment zones; a BBQ area, casual lounging space, and a designated fire pit for winter gatherings.
The design of this home is unique yet practical, with the master suite and home office located at the front of the house, providing privacy from the primary living area. A large sunken family room is cleverly tucked away from all bedrooms and allows access to the rear yard and vegetable patch.
Located at the rear of the home is the luxurious main bathroom and three generously sized bedrooms; one even features its own private courtyard.
Set on a large 1044m2 level block within walking distance to the bustling Florey shops, Florey primary school, playing ovals and close proximity to Lake Ginninderra and the Belconnen town centre.
Other features:
- Ducted reverse cycle through the home
- Two additional reverse cycle air-conditioning units in the family room and study
- In slab heating in the family room and laundry
- Superb Blackbutt & Stringy Bark timber floors throughout
- Automated watering system through the gardens
- Veggie gardens
- An oversized 10m x 6m double garage with remote doors and spacious workshop/storage space at rear plus single rear roller door access to backyard.
This is a fantastic offering and an opportunity not to be missed.
Lot: 30 Section: 149
Land: 1044 m2
Living space: 243 m2
Garage: 61 m2
Rates: $3,092.00 PA
EER: 5.0
Zoned; RZ1
Built: Originally 1987, subsequently renovated and extended.
For more information, please call Chris Churchill on 0417 080 460
Inspect
Contact agent


