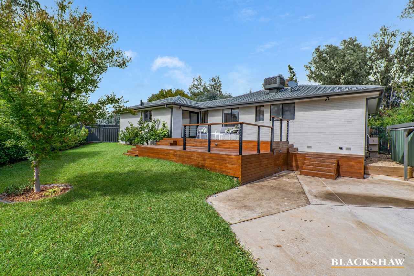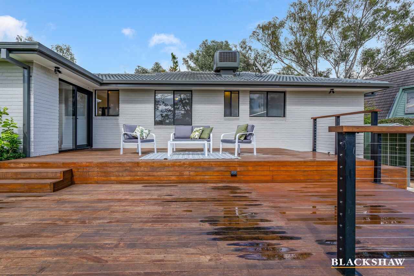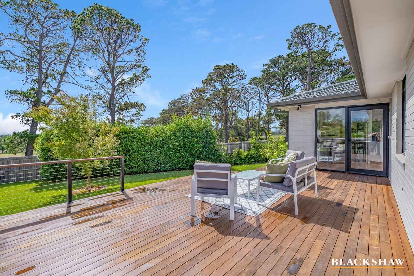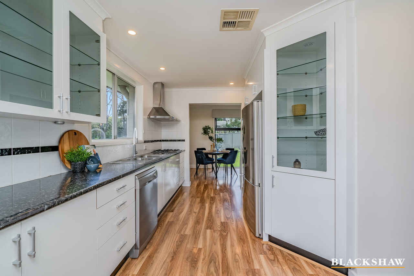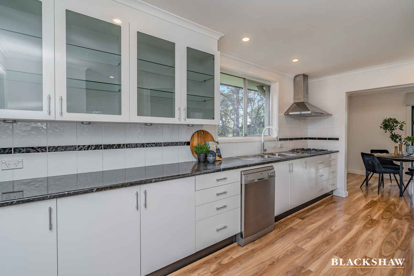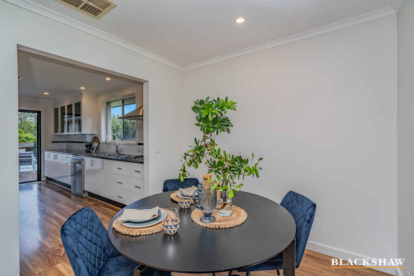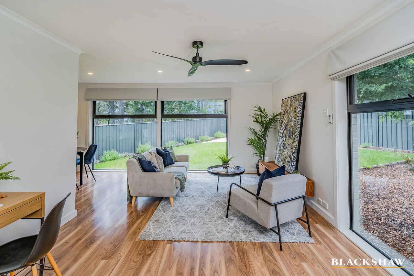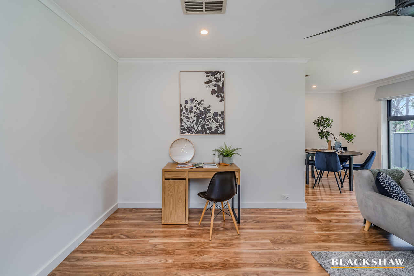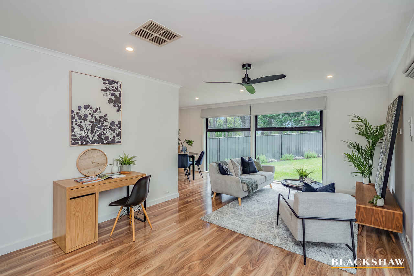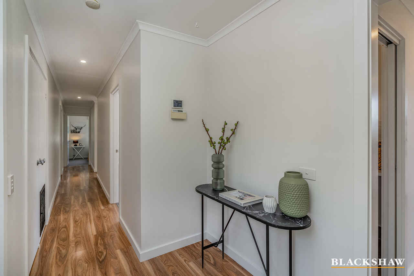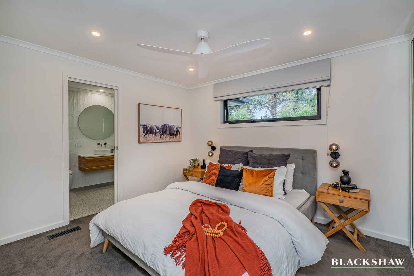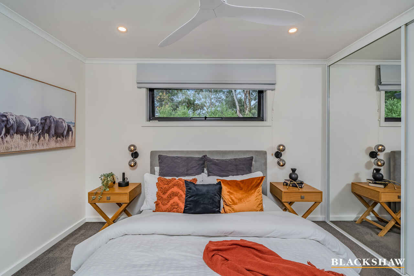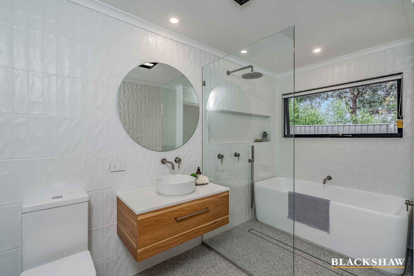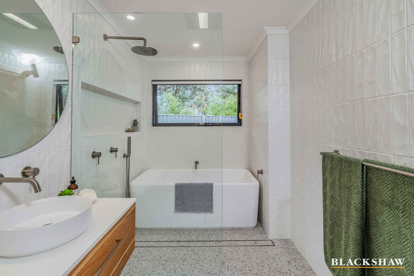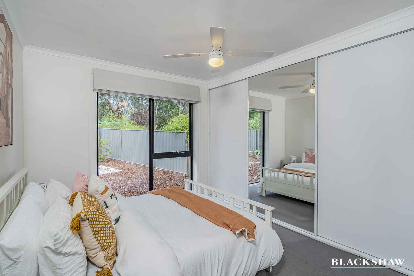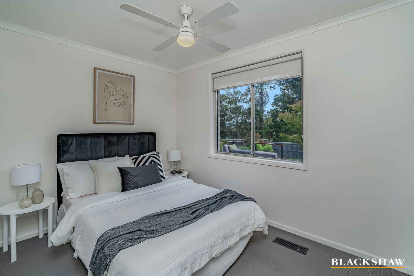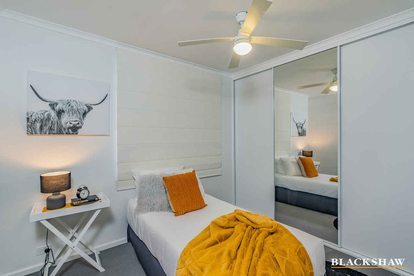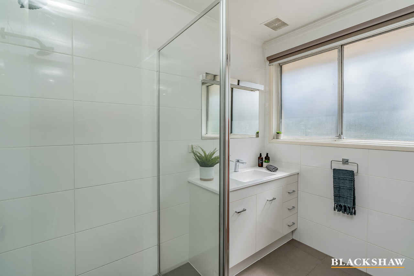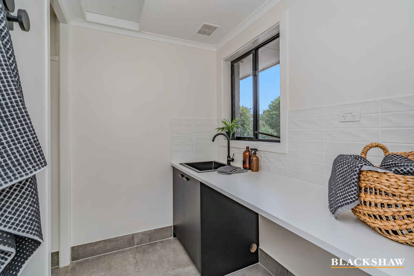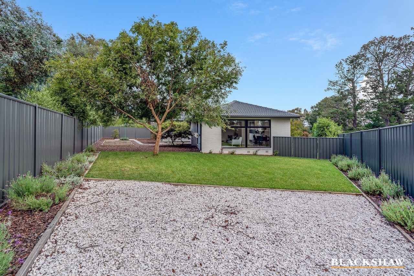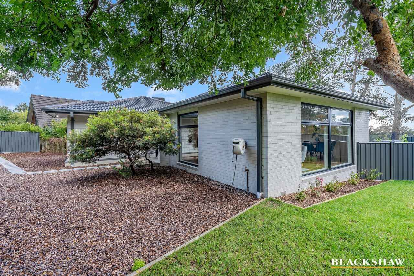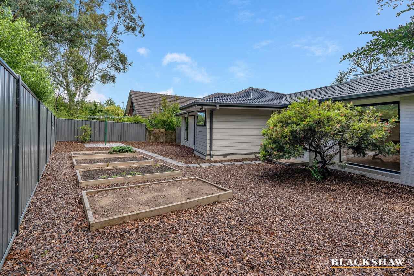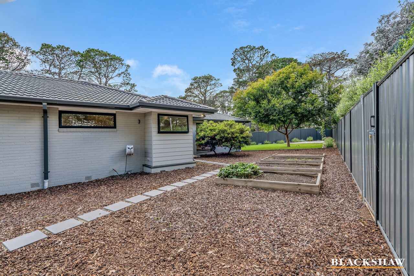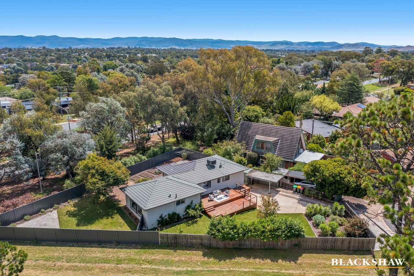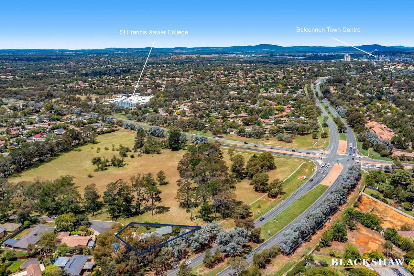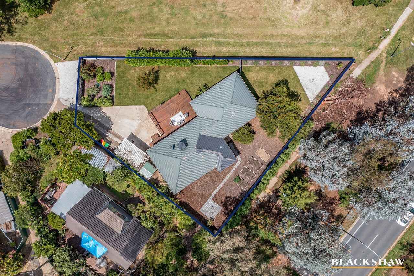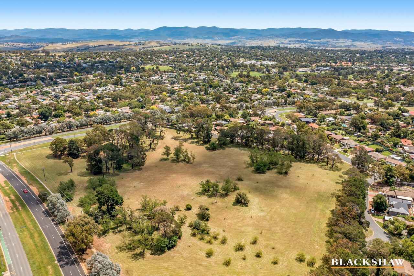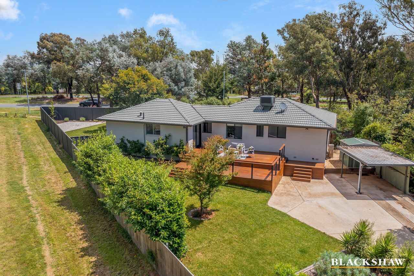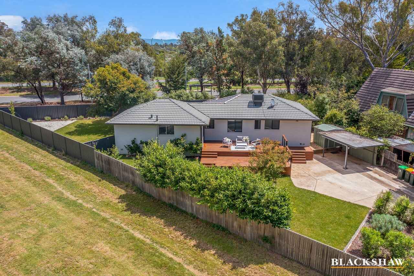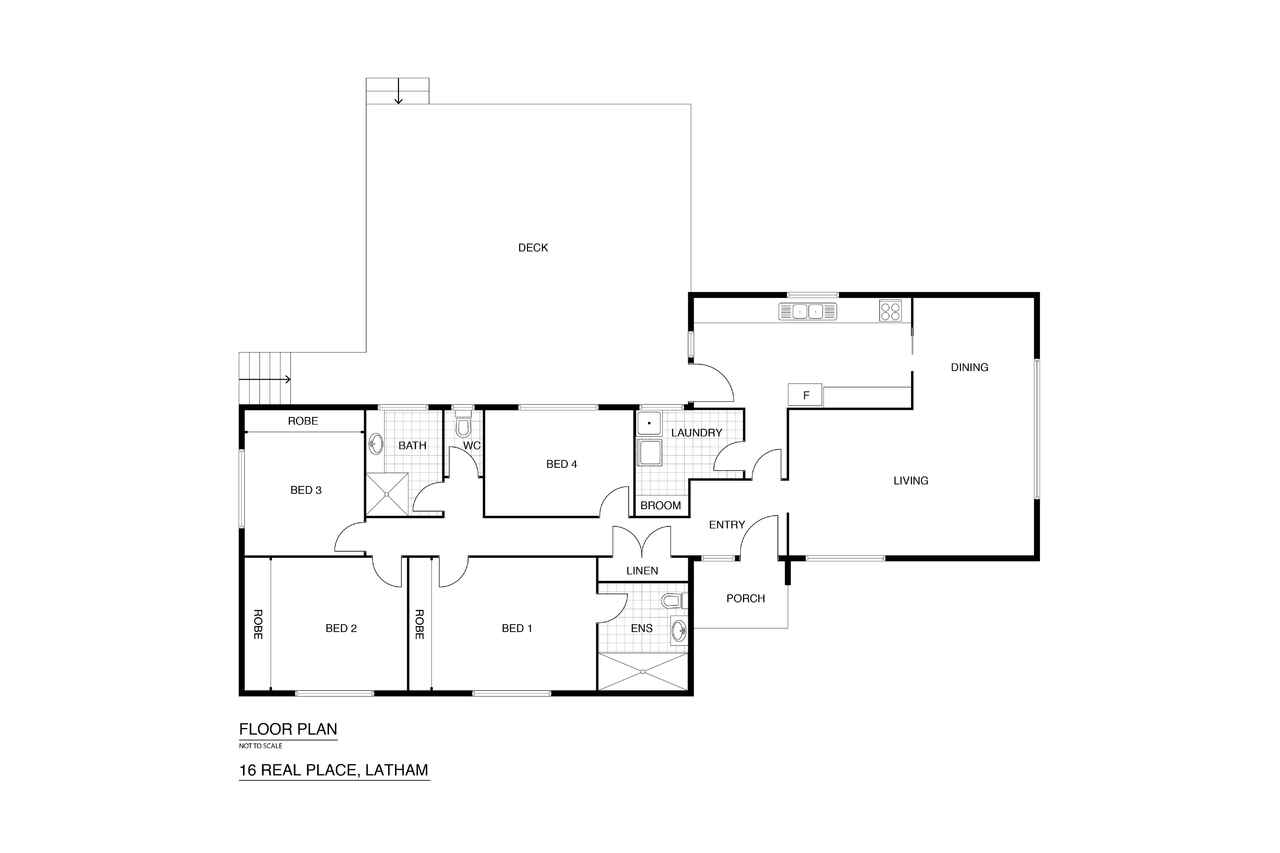Tastefully modernised and ready to enjoy
Sold
Location
16 Real Place
Latham ACT 2615
Details
4
2
3
EER: 1.5
House
Auction Thursday, 24 Feb 06:00 PM On site
Land area: | 846.1 sqm (approx) |
Building size: | 138 sqm (approx) |
Recline in your favourite chair on the extended entertaining deck, gazing across your perfectly landscaped yard over to the neighboring green belt and reflecting on another successful BBQ with family and friends. This is but one of the many benefits of securing this home.
Tastefully renovated throughout, this four bedroom home is perfectly situated close to schools, public transport and the bustling Kippax and Westfield Belconnen shopping precincts, providing a convenient and comfortable lifestyle perfectly suited for any family configuration.
Walking through the home itself you are struck by the open, airy atmosphere created by the double-glazed windows throughout - surrounded by your own garden on all sides it really does feel like a private retreat from the outside world.
The hard work has been completed with the kitchen modernised and extended providing great storage and functionality. The bathroom upgrades include a semi frame-less shower screen, new vanity and floor to ceiling tiles. A brand new modern ensuite adds an additional layer of comfort to this already incredible family home. Completing the renovations are the floating timber floors, new carpets and fresh paint, all allowing you to move in and start enjoying the little things.
Stay in comfort all year round with ducted gas heating, evaporative cooling and ceiling fans spread throughout the home. Around every corner of this home is another feature sure to delight those looking for modern convenience on this tidy 846m2 block.
Without a doubt, the best investment you'll ever make, to secure a great home with a large block, green open spaces as your neighbour, and all the upgrades you could ask for. Your future investment will be assured with the planned lightrail network extending down Southern Cross Drive - right at your door step. Be sure you inspect this weekend. You will be enjoying your lazy Sunday afternoons in style in no time.
Features:
Double glazed windows and sliding doors
Westinghouse gas cooktop
New carpets to the bedrooms
Ceiling fans throughout the home
Ducted gas heating
Evaporative cooling
Modern, functional kitchen
Westinghouse oven
Adjacent to designated green space
Brand new modern ensuite complete with bathtub
Roman blinds installed throughout
Led lighting
Dishlex dishwasher
Spacious outdoor entertaining deck
Ample off street parking options
Roof re-pointed and painted
Lush grassed area for the kids & pets to play
Future light rail network planned for Southern Cross Drive
Property details:
Built: 1971
Living size: 138m2 approx
Rates: $2828.06
Land Tax: $4054.80
Section 70, Block 12
Read MoreTastefully renovated throughout, this four bedroom home is perfectly situated close to schools, public transport and the bustling Kippax and Westfield Belconnen shopping precincts, providing a convenient and comfortable lifestyle perfectly suited for any family configuration.
Walking through the home itself you are struck by the open, airy atmosphere created by the double-glazed windows throughout - surrounded by your own garden on all sides it really does feel like a private retreat from the outside world.
The hard work has been completed with the kitchen modernised and extended providing great storage and functionality. The bathroom upgrades include a semi frame-less shower screen, new vanity and floor to ceiling tiles. A brand new modern ensuite adds an additional layer of comfort to this already incredible family home. Completing the renovations are the floating timber floors, new carpets and fresh paint, all allowing you to move in and start enjoying the little things.
Stay in comfort all year round with ducted gas heating, evaporative cooling and ceiling fans spread throughout the home. Around every corner of this home is another feature sure to delight those looking for modern convenience on this tidy 846m2 block.
Without a doubt, the best investment you'll ever make, to secure a great home with a large block, green open spaces as your neighbour, and all the upgrades you could ask for. Your future investment will be assured with the planned lightrail network extending down Southern Cross Drive - right at your door step. Be sure you inspect this weekend. You will be enjoying your lazy Sunday afternoons in style in no time.
Features:
Double glazed windows and sliding doors
Westinghouse gas cooktop
New carpets to the bedrooms
Ceiling fans throughout the home
Ducted gas heating
Evaporative cooling
Modern, functional kitchen
Westinghouse oven
Adjacent to designated green space
Brand new modern ensuite complete with bathtub
Roman blinds installed throughout
Led lighting
Dishlex dishwasher
Spacious outdoor entertaining deck
Ample off street parking options
Roof re-pointed and painted
Lush grassed area for the kids & pets to play
Future light rail network planned for Southern Cross Drive
Property details:
Built: 1971
Living size: 138m2 approx
Rates: $2828.06
Land Tax: $4054.80
Section 70, Block 12
Inspect
Contact agent
Listing agent
Recline in your favourite chair on the extended entertaining deck, gazing across your perfectly landscaped yard over to the neighboring green belt and reflecting on another successful BBQ with family and friends. This is but one of the many benefits of securing this home.
Tastefully renovated throughout, this four bedroom home is perfectly situated close to schools, public transport and the bustling Kippax and Westfield Belconnen shopping precincts, providing a convenient and comfortable lifestyle perfectly suited for any family configuration.
Walking through the home itself you are struck by the open, airy atmosphere created by the double-glazed windows throughout - surrounded by your own garden on all sides it really does feel like a private retreat from the outside world.
The hard work has been completed with the kitchen modernised and extended providing great storage and functionality. The bathroom upgrades include a semi frame-less shower screen, new vanity and floor to ceiling tiles. A brand new modern ensuite adds an additional layer of comfort to this already incredible family home. Completing the renovations are the floating timber floors, new carpets and fresh paint, all allowing you to move in and start enjoying the little things.
Stay in comfort all year round with ducted gas heating, evaporative cooling and ceiling fans spread throughout the home. Around every corner of this home is another feature sure to delight those looking for modern convenience on this tidy 846m2 block.
Without a doubt, the best investment you'll ever make, to secure a great home with a large block, green open spaces as your neighbour, and all the upgrades you could ask for. Your future investment will be assured with the planned lightrail network extending down Southern Cross Drive - right at your door step. Be sure you inspect this weekend. You will be enjoying your lazy Sunday afternoons in style in no time.
Features:
Double glazed windows and sliding doors
Westinghouse gas cooktop
New carpets to the bedrooms
Ceiling fans throughout the home
Ducted gas heating
Evaporative cooling
Modern, functional kitchen
Westinghouse oven
Adjacent to designated green space
Brand new modern ensuite complete with bathtub
Roman blinds installed throughout
Led lighting
Dishlex dishwasher
Spacious outdoor entertaining deck
Ample off street parking options
Roof re-pointed and painted
Lush grassed area for the kids & pets to play
Future light rail network planned for Southern Cross Drive
Property details:
Built: 1971
Living size: 138m2 approx
Rates: $2828.06
Land Tax: $4054.80
Section 70, Block 12
Read MoreTastefully renovated throughout, this four bedroom home is perfectly situated close to schools, public transport and the bustling Kippax and Westfield Belconnen shopping precincts, providing a convenient and comfortable lifestyle perfectly suited for any family configuration.
Walking through the home itself you are struck by the open, airy atmosphere created by the double-glazed windows throughout - surrounded by your own garden on all sides it really does feel like a private retreat from the outside world.
The hard work has been completed with the kitchen modernised and extended providing great storage and functionality. The bathroom upgrades include a semi frame-less shower screen, new vanity and floor to ceiling tiles. A brand new modern ensuite adds an additional layer of comfort to this already incredible family home. Completing the renovations are the floating timber floors, new carpets and fresh paint, all allowing you to move in and start enjoying the little things.
Stay in comfort all year round with ducted gas heating, evaporative cooling and ceiling fans spread throughout the home. Around every corner of this home is another feature sure to delight those looking for modern convenience on this tidy 846m2 block.
Without a doubt, the best investment you'll ever make, to secure a great home with a large block, green open spaces as your neighbour, and all the upgrades you could ask for. Your future investment will be assured with the planned lightrail network extending down Southern Cross Drive - right at your door step. Be sure you inspect this weekend. You will be enjoying your lazy Sunday afternoons in style in no time.
Features:
Double glazed windows and sliding doors
Westinghouse gas cooktop
New carpets to the bedrooms
Ceiling fans throughout the home
Ducted gas heating
Evaporative cooling
Modern, functional kitchen
Westinghouse oven
Adjacent to designated green space
Brand new modern ensuite complete with bathtub
Roman blinds installed throughout
Led lighting
Dishlex dishwasher
Spacious outdoor entertaining deck
Ample off street parking options
Roof re-pointed and painted
Lush grassed area for the kids & pets to play
Future light rail network planned for Southern Cross Drive
Property details:
Built: 1971
Living size: 138m2 approx
Rates: $2828.06
Land Tax: $4054.80
Section 70, Block 12
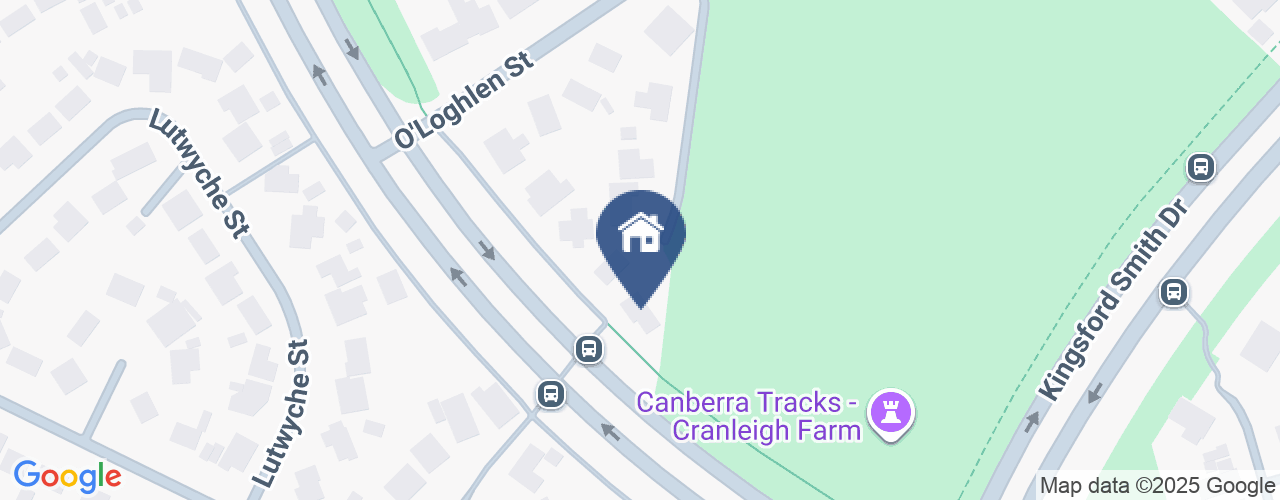
Location
16 Real Place
Latham ACT 2615
Details
4
2
3
EER: 1.5
House
Auction Thursday, 24 Feb 06:00 PM On site
Land area: | 846.1 sqm (approx) |
Building size: | 138 sqm (approx) |
Recline in your favourite chair on the extended entertaining deck, gazing across your perfectly landscaped yard over to the neighboring green belt and reflecting on another successful BBQ with family and friends. This is but one of the many benefits of securing this home.
Tastefully renovated throughout, this four bedroom home is perfectly situated close to schools, public transport and the bustling Kippax and Westfield Belconnen shopping precincts, providing a convenient and comfortable lifestyle perfectly suited for any family configuration.
Walking through the home itself you are struck by the open, airy atmosphere created by the double-glazed windows throughout - surrounded by your own garden on all sides it really does feel like a private retreat from the outside world.
The hard work has been completed with the kitchen modernised and extended providing great storage and functionality. The bathroom upgrades include a semi frame-less shower screen, new vanity and floor to ceiling tiles. A brand new modern ensuite adds an additional layer of comfort to this already incredible family home. Completing the renovations are the floating timber floors, new carpets and fresh paint, all allowing you to move in and start enjoying the little things.
Stay in comfort all year round with ducted gas heating, evaporative cooling and ceiling fans spread throughout the home. Around every corner of this home is another feature sure to delight those looking for modern convenience on this tidy 846m2 block.
Without a doubt, the best investment you'll ever make, to secure a great home with a large block, green open spaces as your neighbour, and all the upgrades you could ask for. Your future investment will be assured with the planned lightrail network extending down Southern Cross Drive - right at your door step. Be sure you inspect this weekend. You will be enjoying your lazy Sunday afternoons in style in no time.
Features:
Double glazed windows and sliding doors
Westinghouse gas cooktop
New carpets to the bedrooms
Ceiling fans throughout the home
Ducted gas heating
Evaporative cooling
Modern, functional kitchen
Westinghouse oven
Adjacent to designated green space
Brand new modern ensuite complete with bathtub
Roman blinds installed throughout
Led lighting
Dishlex dishwasher
Spacious outdoor entertaining deck
Ample off street parking options
Roof re-pointed and painted
Lush grassed area for the kids & pets to play
Future light rail network planned for Southern Cross Drive
Property details:
Built: 1971
Living size: 138m2 approx
Rates: $2828.06
Land Tax: $4054.80
Section 70, Block 12
Read MoreTastefully renovated throughout, this four bedroom home is perfectly situated close to schools, public transport and the bustling Kippax and Westfield Belconnen shopping precincts, providing a convenient and comfortable lifestyle perfectly suited for any family configuration.
Walking through the home itself you are struck by the open, airy atmosphere created by the double-glazed windows throughout - surrounded by your own garden on all sides it really does feel like a private retreat from the outside world.
The hard work has been completed with the kitchen modernised and extended providing great storage and functionality. The bathroom upgrades include a semi frame-less shower screen, new vanity and floor to ceiling tiles. A brand new modern ensuite adds an additional layer of comfort to this already incredible family home. Completing the renovations are the floating timber floors, new carpets and fresh paint, all allowing you to move in and start enjoying the little things.
Stay in comfort all year round with ducted gas heating, evaporative cooling and ceiling fans spread throughout the home. Around every corner of this home is another feature sure to delight those looking for modern convenience on this tidy 846m2 block.
Without a doubt, the best investment you'll ever make, to secure a great home with a large block, green open spaces as your neighbour, and all the upgrades you could ask for. Your future investment will be assured with the planned lightrail network extending down Southern Cross Drive - right at your door step. Be sure you inspect this weekend. You will be enjoying your lazy Sunday afternoons in style in no time.
Features:
Double glazed windows and sliding doors
Westinghouse gas cooktop
New carpets to the bedrooms
Ceiling fans throughout the home
Ducted gas heating
Evaporative cooling
Modern, functional kitchen
Westinghouse oven
Adjacent to designated green space
Brand new modern ensuite complete with bathtub
Roman blinds installed throughout
Led lighting
Dishlex dishwasher
Spacious outdoor entertaining deck
Ample off street parking options
Roof re-pointed and painted
Lush grassed area for the kids & pets to play
Future light rail network planned for Southern Cross Drive
Property details:
Built: 1971
Living size: 138m2 approx
Rates: $2828.06
Land Tax: $4054.80
Section 70, Block 12
Inspect
Contact agent


