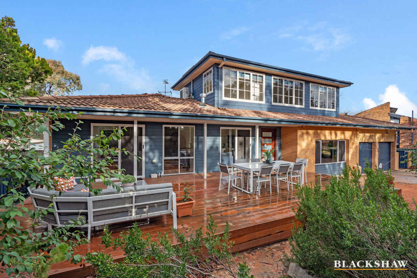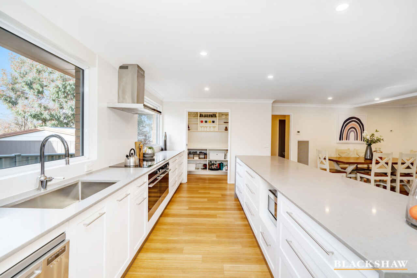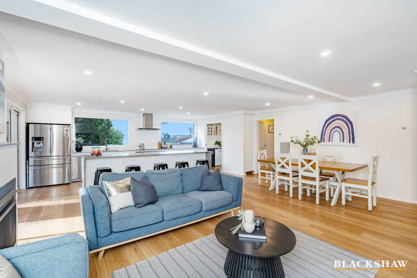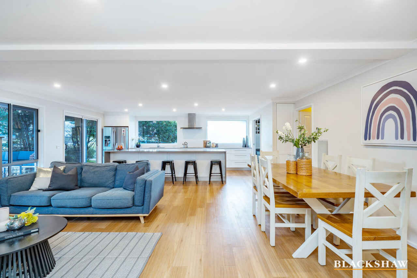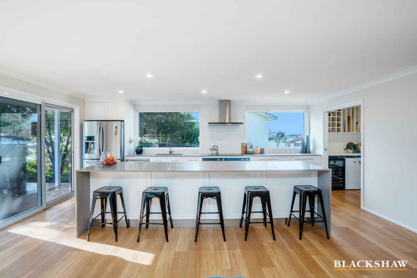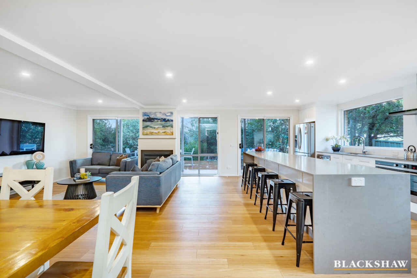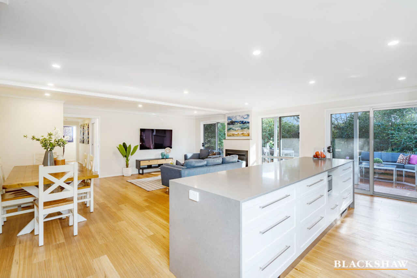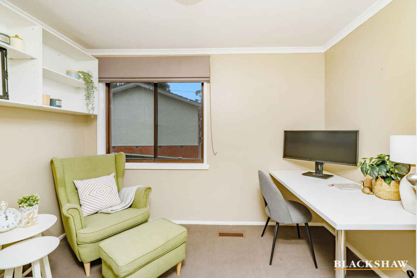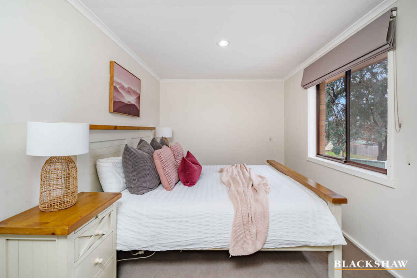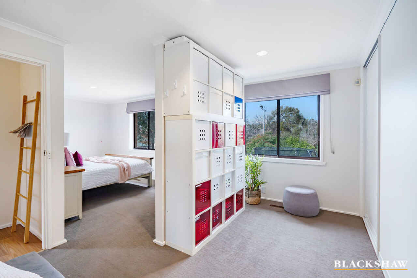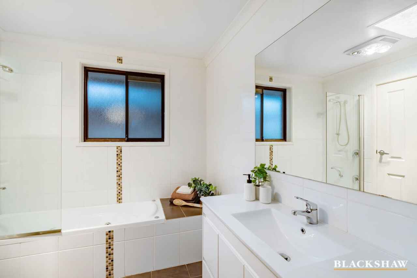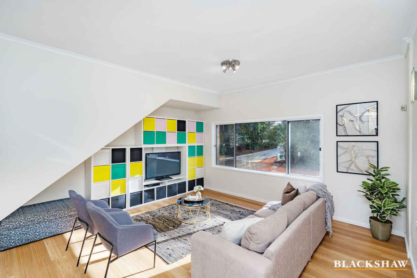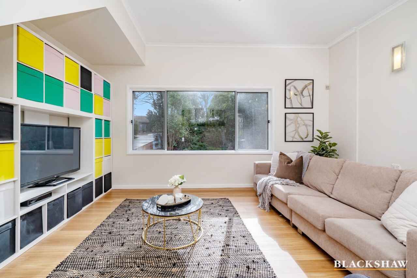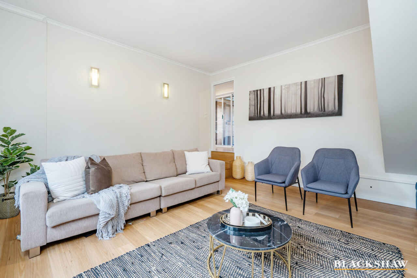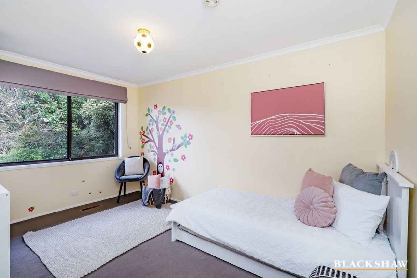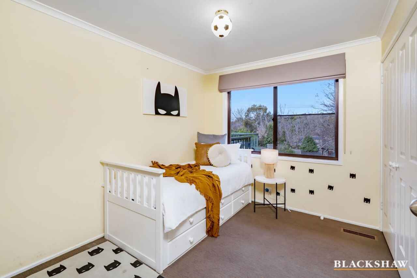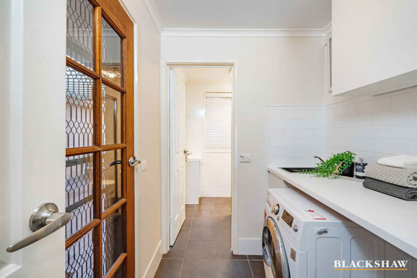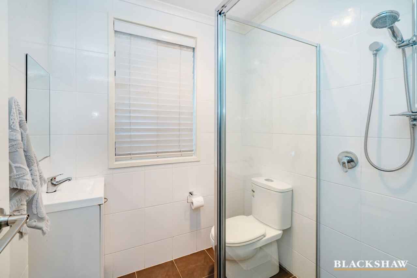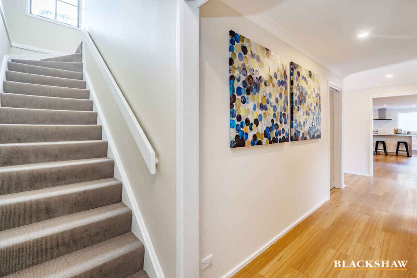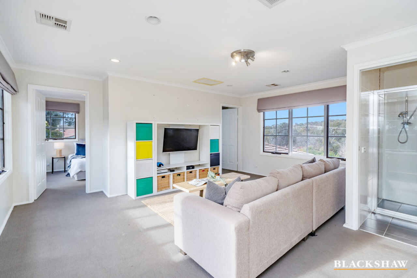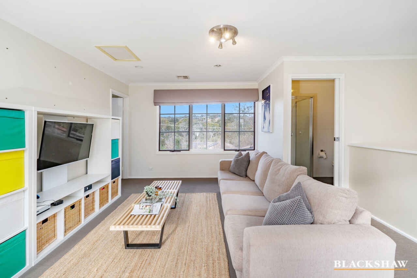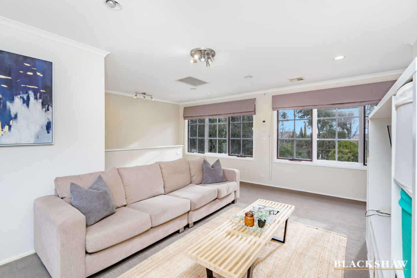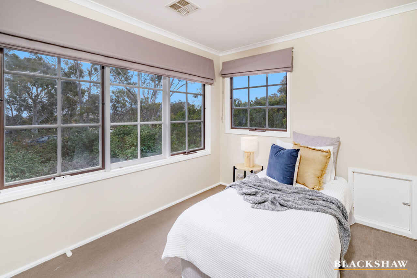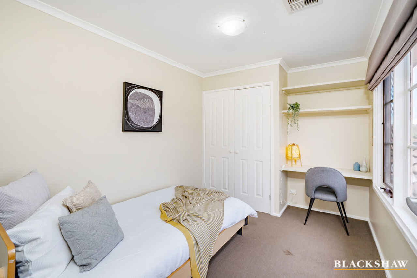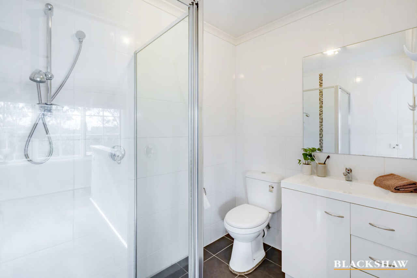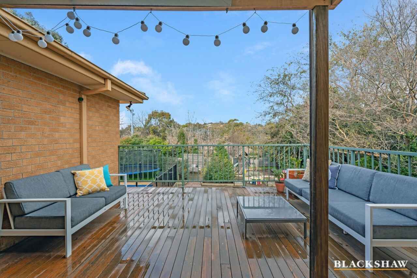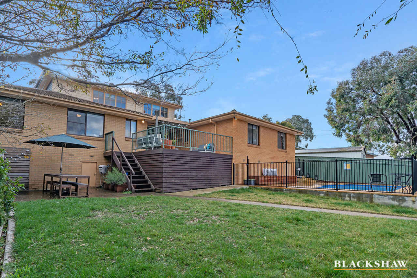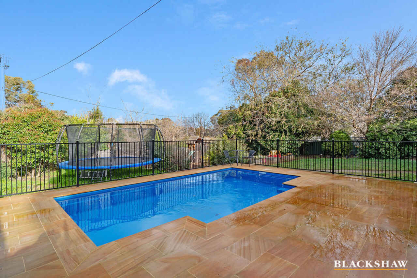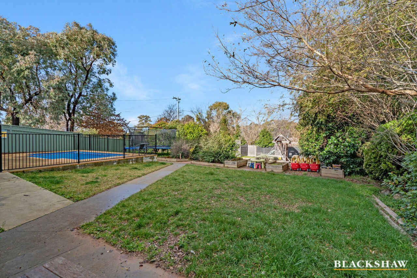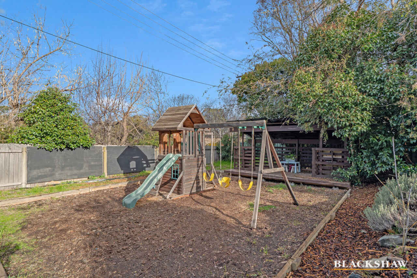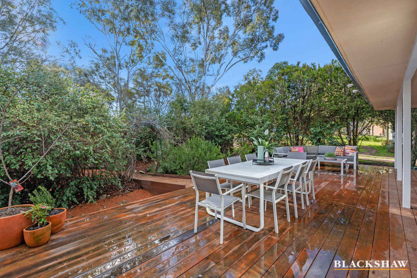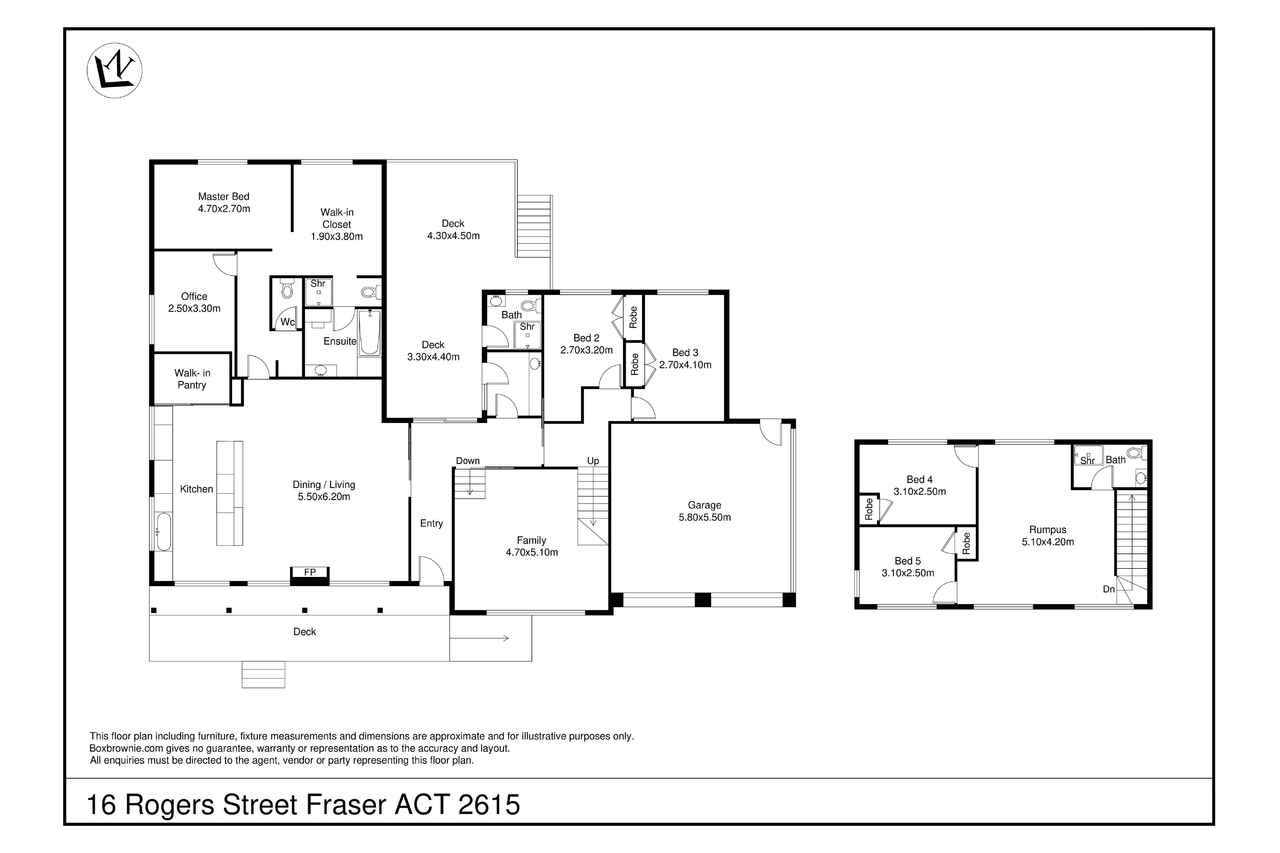Wouldn't you like this space in a lockdown?.....
Sold
Location
16 Rogers Street
Fraser ACT 2615
Details
6
3
2
EER: 1.5
House
Auction Thursday, 30 Sep 02:00 PM On site
Land area: | 1168 sqm (approx) |
Building size: | 288 sqm (approx) |
Hidden away in a tightly held corner of Fraser is this 6 bedroom, 3 bathroom, double garage family home, just waiting to be revered by a new owner.
Reminiscent of an old country manor, surrounded by beautiful established trees, this home's expansive design and beautiful wooded surroundings, coupled with a spacious yard, in-ground pool, and two large decks, make for an opportunity not to be missed.
Privacy won't be an issue in this home, with plenty of trees creating a natural barrier between the front deck and the street. The versatility of the floorplan is apparent as soon as you walk through the doors, with the spacious open plan living/ dining room to your left and the (sunken) family room to your right. The renovated kitchen is the heart of the home and an entertainer's delight, featuring a walk-in butler's pantry, ample cupboard and drawer space and an oversized island bench. Perfect for catering to the largest of families and friends.
The parents' retreat consists of a large master bedroom with views over the backyard, a walk-through closet, an ensuite with a bath, shower and separate toilet, and an additional versatile room, perfect for a quiet office or nursery.
Two of the additional bedrooms are located on the ground floor and are serviced by a modernised bathroom and laundry. The second floor features an ample rumpus space, another bathroom, and two bedrooms, all with large windows to catch the afternoon sun and evening sunsets.
The sun-dappled back deck looks out over an established backyard, filled to the brim with year-round entertainment options. Adults can relax on the entertaining deck while watching the kids play on the playground equipment or swimming in the sparkling in-ground heated swimming pool.
Home is about coming together with family and friends, and this home is designed to do just that-a rare prospect not to be missed in such a beautiful suburb.
Key Features:
- House Size - (Living: 252m2, Garage: 36m2)
- Block size - 1168m2
- Sparkling, heated in-ground swimming pool
- Beautifully renovated kitchen
- Oversized island bench ideal for entertaining and casual dining
- Double oven installed in the kitchen
- Induction cooktop
- Abundance of kitchen storage including walk-in pantry
- Three separate living areas
- Gas fireplace in the family room
- Ducted reverse cycle heating and cooling
- Solar panels
- Double glazed windows and doors to family/kitchen area
- 3 bathrooms + powder room (great for guests)
- Front and rear decks for year round enjoyment
- Secure rear yard with established gardens and playground
- Segregated master suite with large wardrobe and two-way bathroom
- Walking distance to parks, schools and public transport
Read MoreReminiscent of an old country manor, surrounded by beautiful established trees, this home's expansive design and beautiful wooded surroundings, coupled with a spacious yard, in-ground pool, and two large decks, make for an opportunity not to be missed.
Privacy won't be an issue in this home, with plenty of trees creating a natural barrier between the front deck and the street. The versatility of the floorplan is apparent as soon as you walk through the doors, with the spacious open plan living/ dining room to your left and the (sunken) family room to your right. The renovated kitchen is the heart of the home and an entertainer's delight, featuring a walk-in butler's pantry, ample cupboard and drawer space and an oversized island bench. Perfect for catering to the largest of families and friends.
The parents' retreat consists of a large master bedroom with views over the backyard, a walk-through closet, an ensuite with a bath, shower and separate toilet, and an additional versatile room, perfect for a quiet office or nursery.
Two of the additional bedrooms are located on the ground floor and are serviced by a modernised bathroom and laundry. The second floor features an ample rumpus space, another bathroom, and two bedrooms, all with large windows to catch the afternoon sun and evening sunsets.
The sun-dappled back deck looks out over an established backyard, filled to the brim with year-round entertainment options. Adults can relax on the entertaining deck while watching the kids play on the playground equipment or swimming in the sparkling in-ground heated swimming pool.
Home is about coming together with family and friends, and this home is designed to do just that-a rare prospect not to be missed in such a beautiful suburb.
Key Features:
- House Size - (Living: 252m2, Garage: 36m2)
- Block size - 1168m2
- Sparkling, heated in-ground swimming pool
- Beautifully renovated kitchen
- Oversized island bench ideal for entertaining and casual dining
- Double oven installed in the kitchen
- Induction cooktop
- Abundance of kitchen storage including walk-in pantry
- Three separate living areas
- Gas fireplace in the family room
- Ducted reverse cycle heating and cooling
- Solar panels
- Double glazed windows and doors to family/kitchen area
- 3 bathrooms + powder room (great for guests)
- Front and rear decks for year round enjoyment
- Secure rear yard with established gardens and playground
- Segregated master suite with large wardrobe and two-way bathroom
- Walking distance to parks, schools and public transport
Inspect
Contact agent
Listing agent
Hidden away in a tightly held corner of Fraser is this 6 bedroom, 3 bathroom, double garage family home, just waiting to be revered by a new owner.
Reminiscent of an old country manor, surrounded by beautiful established trees, this home's expansive design and beautiful wooded surroundings, coupled with a spacious yard, in-ground pool, and two large decks, make for an opportunity not to be missed.
Privacy won't be an issue in this home, with plenty of trees creating a natural barrier between the front deck and the street. The versatility of the floorplan is apparent as soon as you walk through the doors, with the spacious open plan living/ dining room to your left and the (sunken) family room to your right. The renovated kitchen is the heart of the home and an entertainer's delight, featuring a walk-in butler's pantry, ample cupboard and drawer space and an oversized island bench. Perfect for catering to the largest of families and friends.
The parents' retreat consists of a large master bedroom with views over the backyard, a walk-through closet, an ensuite with a bath, shower and separate toilet, and an additional versatile room, perfect for a quiet office or nursery.
Two of the additional bedrooms are located on the ground floor and are serviced by a modernised bathroom and laundry. The second floor features an ample rumpus space, another bathroom, and two bedrooms, all with large windows to catch the afternoon sun and evening sunsets.
The sun-dappled back deck looks out over an established backyard, filled to the brim with year-round entertainment options. Adults can relax on the entertaining deck while watching the kids play on the playground equipment or swimming in the sparkling in-ground heated swimming pool.
Home is about coming together with family and friends, and this home is designed to do just that-a rare prospect not to be missed in such a beautiful suburb.
Key Features:
- House Size - (Living: 252m2, Garage: 36m2)
- Block size - 1168m2
- Sparkling, heated in-ground swimming pool
- Beautifully renovated kitchen
- Oversized island bench ideal for entertaining and casual dining
- Double oven installed in the kitchen
- Induction cooktop
- Abundance of kitchen storage including walk-in pantry
- Three separate living areas
- Gas fireplace in the family room
- Ducted reverse cycle heating and cooling
- Solar panels
- Double glazed windows and doors to family/kitchen area
- 3 bathrooms + powder room (great for guests)
- Front and rear decks for year round enjoyment
- Secure rear yard with established gardens and playground
- Segregated master suite with large wardrobe and two-way bathroom
- Walking distance to parks, schools and public transport
Read MoreReminiscent of an old country manor, surrounded by beautiful established trees, this home's expansive design and beautiful wooded surroundings, coupled with a spacious yard, in-ground pool, and two large decks, make for an opportunity not to be missed.
Privacy won't be an issue in this home, with plenty of trees creating a natural barrier between the front deck and the street. The versatility of the floorplan is apparent as soon as you walk through the doors, with the spacious open plan living/ dining room to your left and the (sunken) family room to your right. The renovated kitchen is the heart of the home and an entertainer's delight, featuring a walk-in butler's pantry, ample cupboard and drawer space and an oversized island bench. Perfect for catering to the largest of families and friends.
The parents' retreat consists of a large master bedroom with views over the backyard, a walk-through closet, an ensuite with a bath, shower and separate toilet, and an additional versatile room, perfect for a quiet office or nursery.
Two of the additional bedrooms are located on the ground floor and are serviced by a modernised bathroom and laundry. The second floor features an ample rumpus space, another bathroom, and two bedrooms, all with large windows to catch the afternoon sun and evening sunsets.
The sun-dappled back deck looks out over an established backyard, filled to the brim with year-round entertainment options. Adults can relax on the entertaining deck while watching the kids play on the playground equipment or swimming in the sparkling in-ground heated swimming pool.
Home is about coming together with family and friends, and this home is designed to do just that-a rare prospect not to be missed in such a beautiful suburb.
Key Features:
- House Size - (Living: 252m2, Garage: 36m2)
- Block size - 1168m2
- Sparkling, heated in-ground swimming pool
- Beautifully renovated kitchen
- Oversized island bench ideal for entertaining and casual dining
- Double oven installed in the kitchen
- Induction cooktop
- Abundance of kitchen storage including walk-in pantry
- Three separate living areas
- Gas fireplace in the family room
- Ducted reverse cycle heating and cooling
- Solar panels
- Double glazed windows and doors to family/kitchen area
- 3 bathrooms + powder room (great for guests)
- Front and rear decks for year round enjoyment
- Secure rear yard with established gardens and playground
- Segregated master suite with large wardrobe and two-way bathroom
- Walking distance to parks, schools and public transport
Location
16 Rogers Street
Fraser ACT 2615
Details
6
3
2
EER: 1.5
House
Auction Thursday, 30 Sep 02:00 PM On site
Land area: | 1168 sqm (approx) |
Building size: | 288 sqm (approx) |
Hidden away in a tightly held corner of Fraser is this 6 bedroom, 3 bathroom, double garage family home, just waiting to be revered by a new owner.
Reminiscent of an old country manor, surrounded by beautiful established trees, this home's expansive design and beautiful wooded surroundings, coupled with a spacious yard, in-ground pool, and two large decks, make for an opportunity not to be missed.
Privacy won't be an issue in this home, with plenty of trees creating a natural barrier between the front deck and the street. The versatility of the floorplan is apparent as soon as you walk through the doors, with the spacious open plan living/ dining room to your left and the (sunken) family room to your right. The renovated kitchen is the heart of the home and an entertainer's delight, featuring a walk-in butler's pantry, ample cupboard and drawer space and an oversized island bench. Perfect for catering to the largest of families and friends.
The parents' retreat consists of a large master bedroom with views over the backyard, a walk-through closet, an ensuite with a bath, shower and separate toilet, and an additional versatile room, perfect for a quiet office or nursery.
Two of the additional bedrooms are located on the ground floor and are serviced by a modernised bathroom and laundry. The second floor features an ample rumpus space, another bathroom, and two bedrooms, all with large windows to catch the afternoon sun and evening sunsets.
The sun-dappled back deck looks out over an established backyard, filled to the brim with year-round entertainment options. Adults can relax on the entertaining deck while watching the kids play on the playground equipment or swimming in the sparkling in-ground heated swimming pool.
Home is about coming together with family and friends, and this home is designed to do just that-a rare prospect not to be missed in such a beautiful suburb.
Key Features:
- House Size - (Living: 252m2, Garage: 36m2)
- Block size - 1168m2
- Sparkling, heated in-ground swimming pool
- Beautifully renovated kitchen
- Oversized island bench ideal for entertaining and casual dining
- Double oven installed in the kitchen
- Induction cooktop
- Abundance of kitchen storage including walk-in pantry
- Three separate living areas
- Gas fireplace in the family room
- Ducted reverse cycle heating and cooling
- Solar panels
- Double glazed windows and doors to family/kitchen area
- 3 bathrooms + powder room (great for guests)
- Front and rear decks for year round enjoyment
- Secure rear yard with established gardens and playground
- Segregated master suite with large wardrobe and two-way bathroom
- Walking distance to parks, schools and public transport
Read MoreReminiscent of an old country manor, surrounded by beautiful established trees, this home's expansive design and beautiful wooded surroundings, coupled with a spacious yard, in-ground pool, and two large decks, make for an opportunity not to be missed.
Privacy won't be an issue in this home, with plenty of trees creating a natural barrier between the front deck and the street. The versatility of the floorplan is apparent as soon as you walk through the doors, with the spacious open plan living/ dining room to your left and the (sunken) family room to your right. The renovated kitchen is the heart of the home and an entertainer's delight, featuring a walk-in butler's pantry, ample cupboard and drawer space and an oversized island bench. Perfect for catering to the largest of families and friends.
The parents' retreat consists of a large master bedroom with views over the backyard, a walk-through closet, an ensuite with a bath, shower and separate toilet, and an additional versatile room, perfect for a quiet office or nursery.
Two of the additional bedrooms are located on the ground floor and are serviced by a modernised bathroom and laundry. The second floor features an ample rumpus space, another bathroom, and two bedrooms, all with large windows to catch the afternoon sun and evening sunsets.
The sun-dappled back deck looks out over an established backyard, filled to the brim with year-round entertainment options. Adults can relax on the entertaining deck while watching the kids play on the playground equipment or swimming in the sparkling in-ground heated swimming pool.
Home is about coming together with family and friends, and this home is designed to do just that-a rare prospect not to be missed in such a beautiful suburb.
Key Features:
- House Size - (Living: 252m2, Garage: 36m2)
- Block size - 1168m2
- Sparkling, heated in-ground swimming pool
- Beautifully renovated kitchen
- Oversized island bench ideal for entertaining and casual dining
- Double oven installed in the kitchen
- Induction cooktop
- Abundance of kitchen storage including walk-in pantry
- Three separate living areas
- Gas fireplace in the family room
- Ducted reverse cycle heating and cooling
- Solar panels
- Double glazed windows and doors to family/kitchen area
- 3 bathrooms + powder room (great for guests)
- Front and rear decks for year round enjoyment
- Secure rear yard with established gardens and playground
- Segregated master suite with large wardrobe and two-way bathroom
- Walking distance to parks, schools and public transport
Inspect
Contact agent


