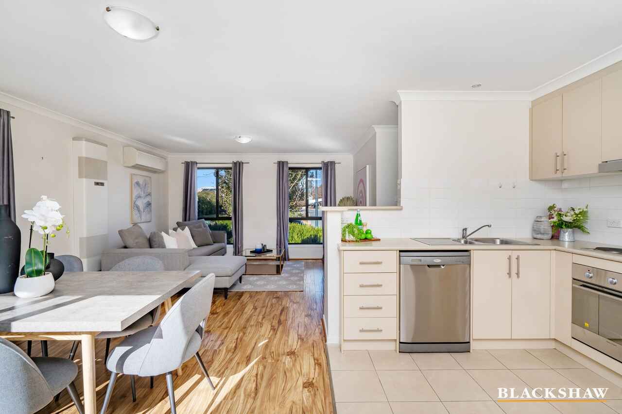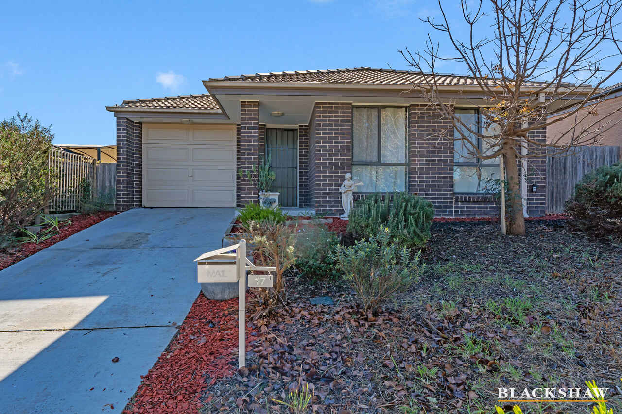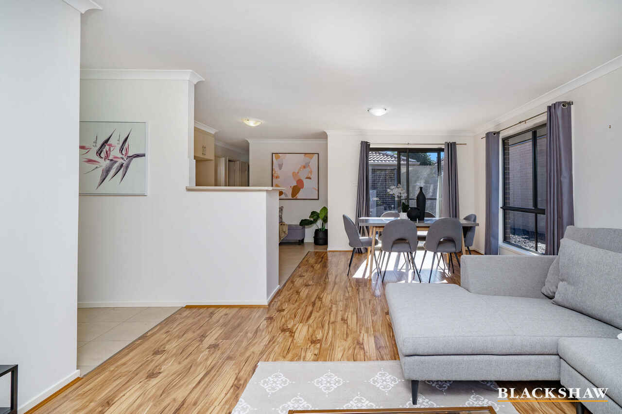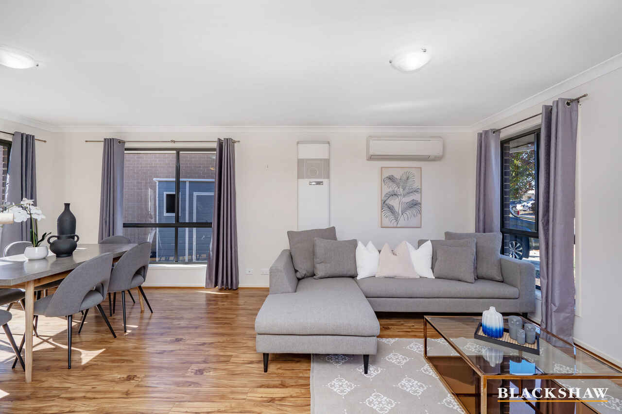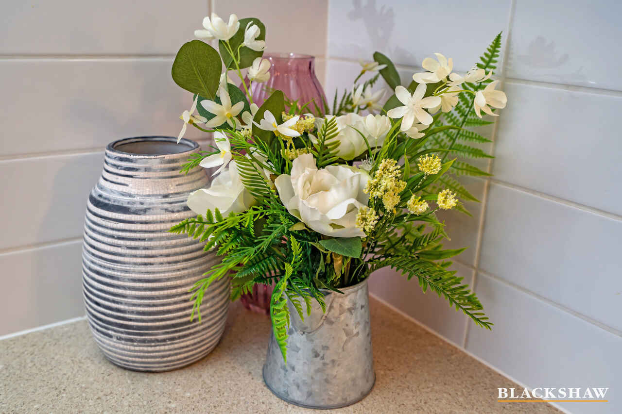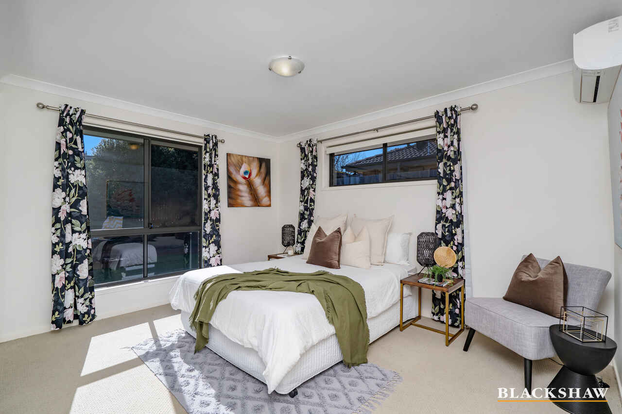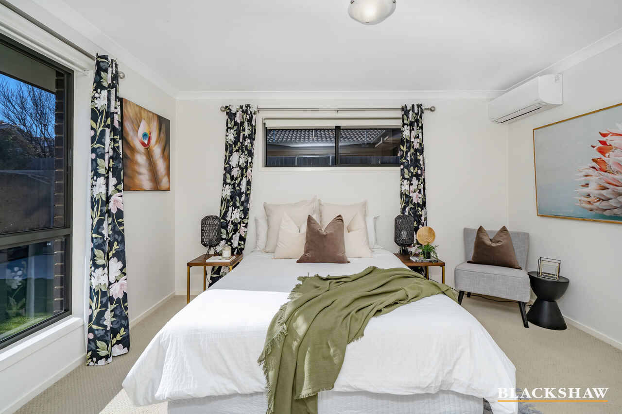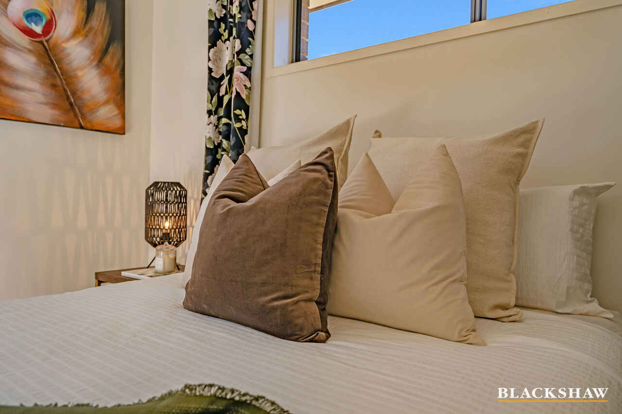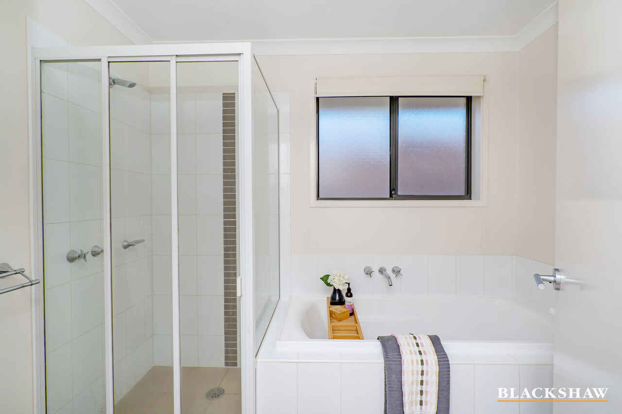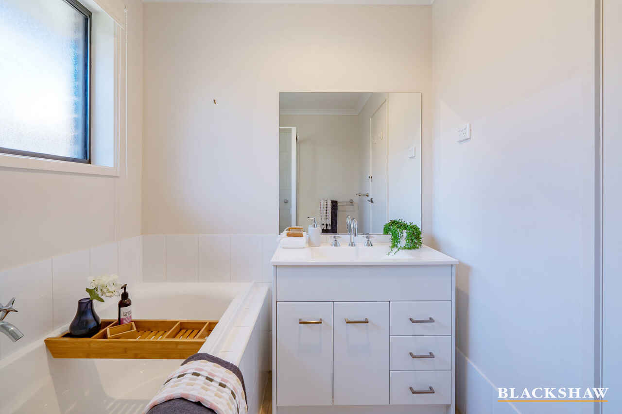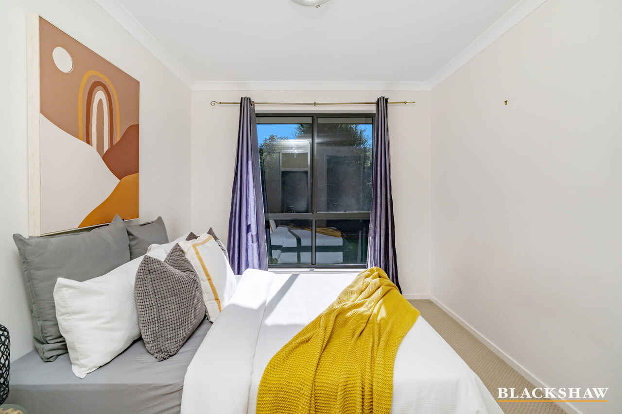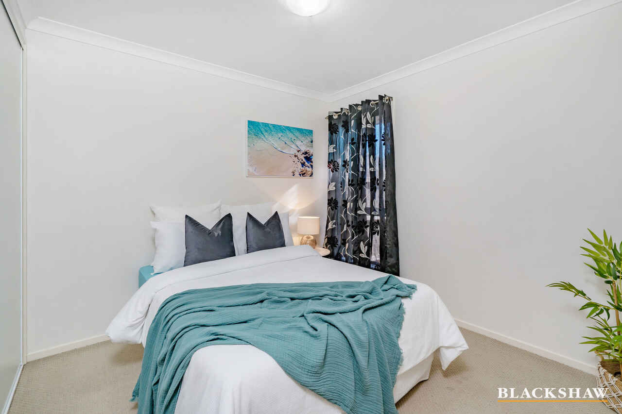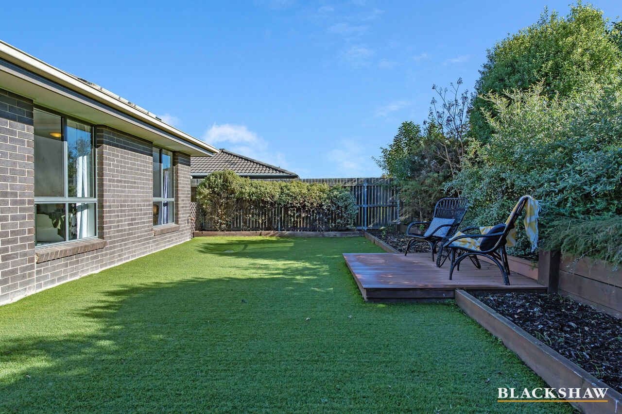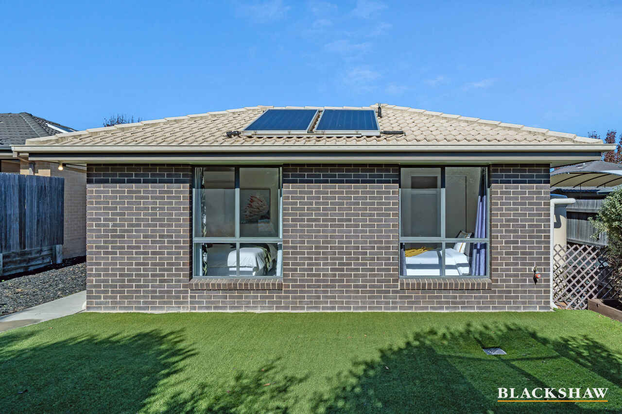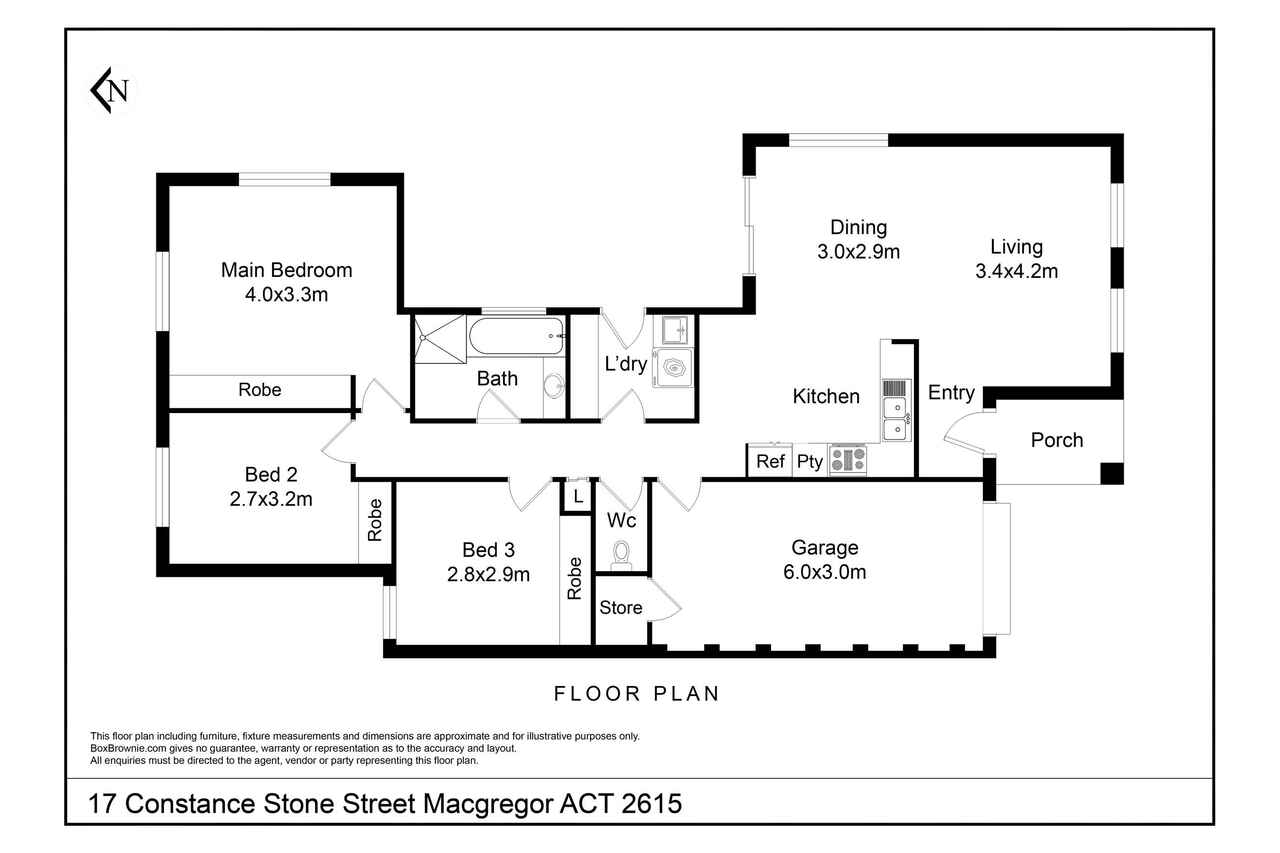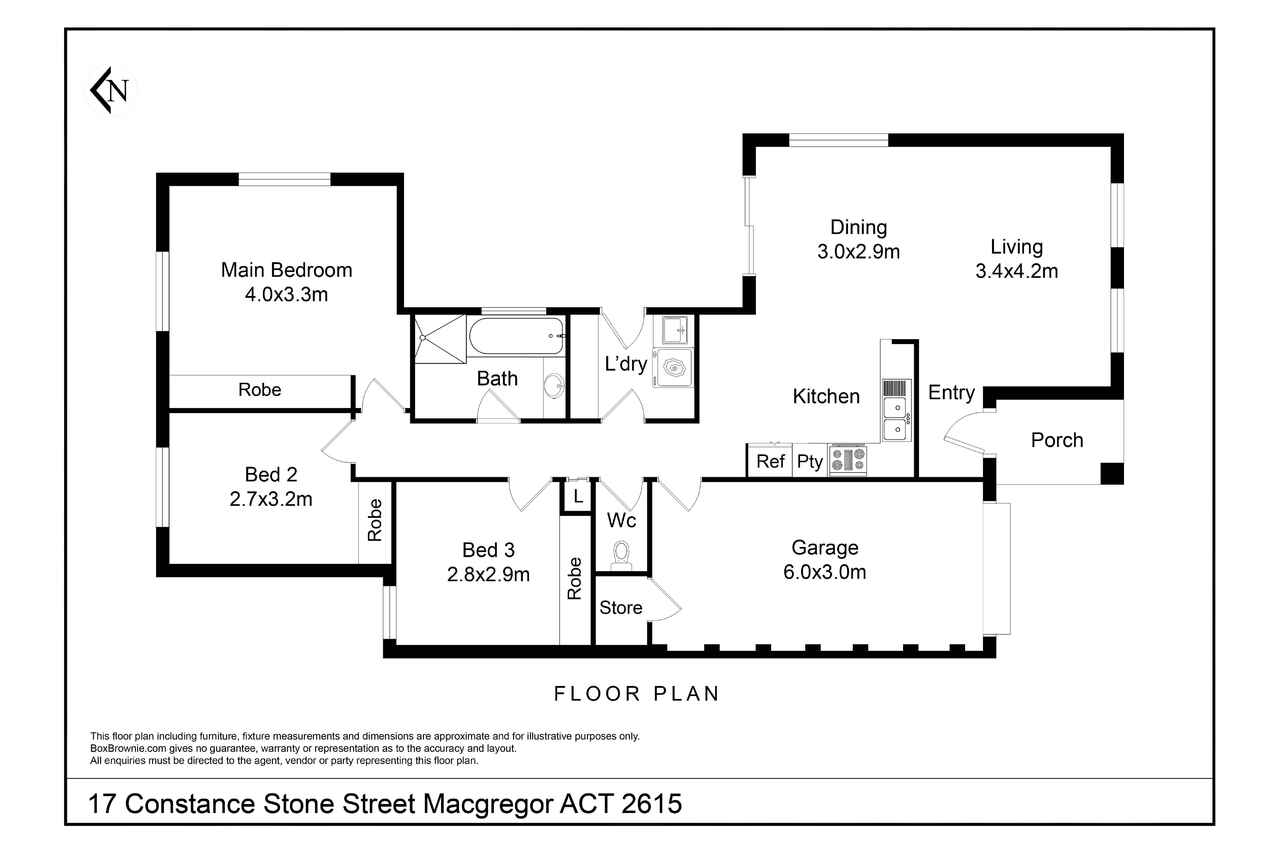Start in Style
Sold
Location
17 Constance Stone Street
Macgregor ACT 2615
Details
3
1
1
EER: 6.0
House
Auction Saturday, 12 Jun 10:00 AM On site
Land area: | 375 sqm (approx) |
Building size: | 108 sqm (approx) |
This home is an excellent opportunity for savvy buyers.
The cleverly designed floor plan maximises light and space, providing the perfect balance of open plan living and private areas. Light-filled, the living space flows seamlessly outside to the alfresco via glass sliding doors. The modern kitchen features an electric oven and cooktop and plenty of cupboard space.
All three bedrooms are located toward the rear of the home, allowing for peace and quiet from the main living space. The back of the house is north facing, and both the spacious master and second bedroom take full advantage of this position, with natural light flooding the rooms through the large windows overlooking the backyard.
Children and pets can play safely in a secure backyard that features synthetic grass and easy maintenance landscaping.
The generously sized garage has ample space for your bikes and additional storage.
You can leave your car at home and take the bus to work with a bus stop located only 120 meters away. Kippax shopping precinct is only a short drive away whilst this home is also located, moments from local playgrounds and a new DA approved childcare development, to be built on Macfarlane Burnet Avenue.
Additional features include:
- 108m2 of living
- 375m2 block
- Solar hot water system
- Heating and cooling split system in the living area
- Heating and cooling split system in master bedroom
- Easy maintenance garden
- Large rainwater tank - services toilet and laundry (backed up to mains)
- Dishwasher
Read MoreThe cleverly designed floor plan maximises light and space, providing the perfect balance of open plan living and private areas. Light-filled, the living space flows seamlessly outside to the alfresco via glass sliding doors. The modern kitchen features an electric oven and cooktop and plenty of cupboard space.
All three bedrooms are located toward the rear of the home, allowing for peace and quiet from the main living space. The back of the house is north facing, and both the spacious master and second bedroom take full advantage of this position, with natural light flooding the rooms through the large windows overlooking the backyard.
Children and pets can play safely in a secure backyard that features synthetic grass and easy maintenance landscaping.
The generously sized garage has ample space for your bikes and additional storage.
You can leave your car at home and take the bus to work with a bus stop located only 120 meters away. Kippax shopping precinct is only a short drive away whilst this home is also located, moments from local playgrounds and a new DA approved childcare development, to be built on Macfarlane Burnet Avenue.
Additional features include:
- 108m2 of living
- 375m2 block
- Solar hot water system
- Heating and cooling split system in the living area
- Heating and cooling split system in master bedroom
- Easy maintenance garden
- Large rainwater tank - services toilet and laundry (backed up to mains)
- Dishwasher
Inspect
Contact agent
Listing agents
This home is an excellent opportunity for savvy buyers.
The cleverly designed floor plan maximises light and space, providing the perfect balance of open plan living and private areas. Light-filled, the living space flows seamlessly outside to the alfresco via glass sliding doors. The modern kitchen features an electric oven and cooktop and plenty of cupboard space.
All three bedrooms are located toward the rear of the home, allowing for peace and quiet from the main living space. The back of the house is north facing, and both the spacious master and second bedroom take full advantage of this position, with natural light flooding the rooms through the large windows overlooking the backyard.
Children and pets can play safely in a secure backyard that features synthetic grass and easy maintenance landscaping.
The generously sized garage has ample space for your bikes and additional storage.
You can leave your car at home and take the bus to work with a bus stop located only 120 meters away. Kippax shopping precinct is only a short drive away whilst this home is also located, moments from local playgrounds and a new DA approved childcare development, to be built on Macfarlane Burnet Avenue.
Additional features include:
- 108m2 of living
- 375m2 block
- Solar hot water system
- Heating and cooling split system in the living area
- Heating and cooling split system in master bedroom
- Easy maintenance garden
- Large rainwater tank - services toilet and laundry (backed up to mains)
- Dishwasher
Read MoreThe cleverly designed floor plan maximises light and space, providing the perfect balance of open plan living and private areas. Light-filled, the living space flows seamlessly outside to the alfresco via glass sliding doors. The modern kitchen features an electric oven and cooktop and plenty of cupboard space.
All three bedrooms are located toward the rear of the home, allowing for peace and quiet from the main living space. The back of the house is north facing, and both the spacious master and second bedroom take full advantage of this position, with natural light flooding the rooms through the large windows overlooking the backyard.
Children and pets can play safely in a secure backyard that features synthetic grass and easy maintenance landscaping.
The generously sized garage has ample space for your bikes and additional storage.
You can leave your car at home and take the bus to work with a bus stop located only 120 meters away. Kippax shopping precinct is only a short drive away whilst this home is also located, moments from local playgrounds and a new DA approved childcare development, to be built on Macfarlane Burnet Avenue.
Additional features include:
- 108m2 of living
- 375m2 block
- Solar hot water system
- Heating and cooling split system in the living area
- Heating and cooling split system in master bedroom
- Easy maintenance garden
- Large rainwater tank - services toilet and laundry (backed up to mains)
- Dishwasher
Location
17 Constance Stone Street
Macgregor ACT 2615
Details
3
1
1
EER: 6.0
House
Auction Saturday, 12 Jun 10:00 AM On site
Land area: | 375 sqm (approx) |
Building size: | 108 sqm (approx) |
This home is an excellent opportunity for savvy buyers.
The cleverly designed floor plan maximises light and space, providing the perfect balance of open plan living and private areas. Light-filled, the living space flows seamlessly outside to the alfresco via glass sliding doors. The modern kitchen features an electric oven and cooktop and plenty of cupboard space.
All three bedrooms are located toward the rear of the home, allowing for peace and quiet from the main living space. The back of the house is north facing, and both the spacious master and second bedroom take full advantage of this position, with natural light flooding the rooms through the large windows overlooking the backyard.
Children and pets can play safely in a secure backyard that features synthetic grass and easy maintenance landscaping.
The generously sized garage has ample space for your bikes and additional storage.
You can leave your car at home and take the bus to work with a bus stop located only 120 meters away. Kippax shopping precinct is only a short drive away whilst this home is also located, moments from local playgrounds and a new DA approved childcare development, to be built on Macfarlane Burnet Avenue.
Additional features include:
- 108m2 of living
- 375m2 block
- Solar hot water system
- Heating and cooling split system in the living area
- Heating and cooling split system in master bedroom
- Easy maintenance garden
- Large rainwater tank - services toilet and laundry (backed up to mains)
- Dishwasher
Read MoreThe cleverly designed floor plan maximises light and space, providing the perfect balance of open plan living and private areas. Light-filled, the living space flows seamlessly outside to the alfresco via glass sliding doors. The modern kitchen features an electric oven and cooktop and plenty of cupboard space.
All three bedrooms are located toward the rear of the home, allowing for peace and quiet from the main living space. The back of the house is north facing, and both the spacious master and second bedroom take full advantage of this position, with natural light flooding the rooms through the large windows overlooking the backyard.
Children and pets can play safely in a secure backyard that features synthetic grass and easy maintenance landscaping.
The generously sized garage has ample space for your bikes and additional storage.
You can leave your car at home and take the bus to work with a bus stop located only 120 meters away. Kippax shopping precinct is only a short drive away whilst this home is also located, moments from local playgrounds and a new DA approved childcare development, to be built on Macfarlane Burnet Avenue.
Additional features include:
- 108m2 of living
- 375m2 block
- Solar hot water system
- Heating and cooling split system in the living area
- Heating and cooling split system in master bedroom
- Easy maintenance garden
- Large rainwater tank - services toilet and laundry (backed up to mains)
- Dishwasher
Inspect
Contact agent


