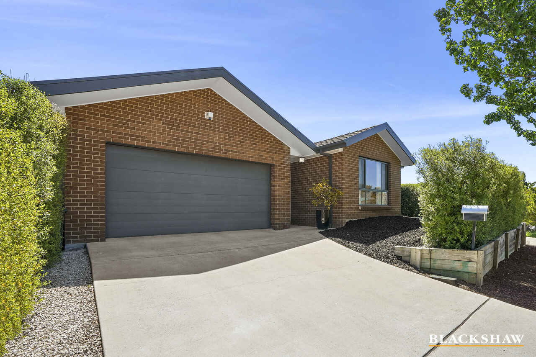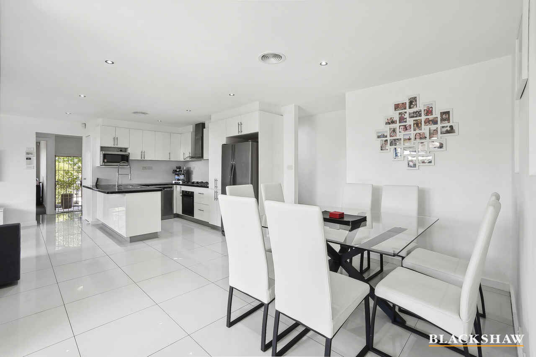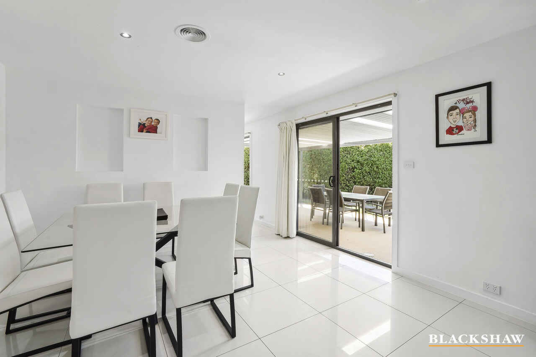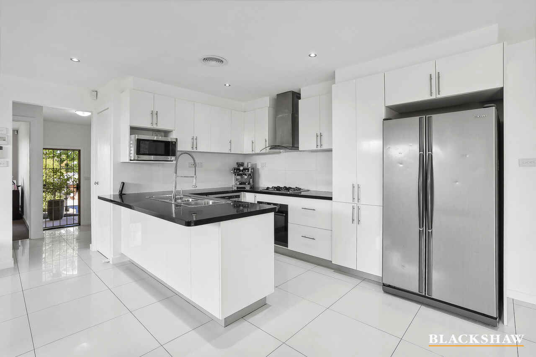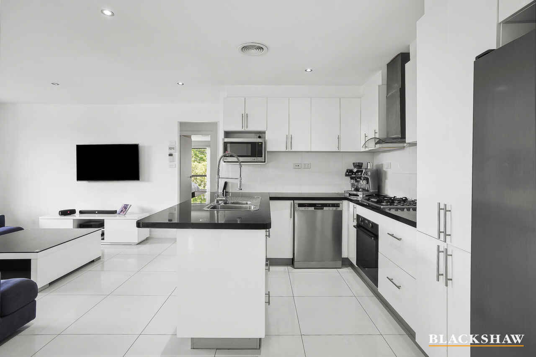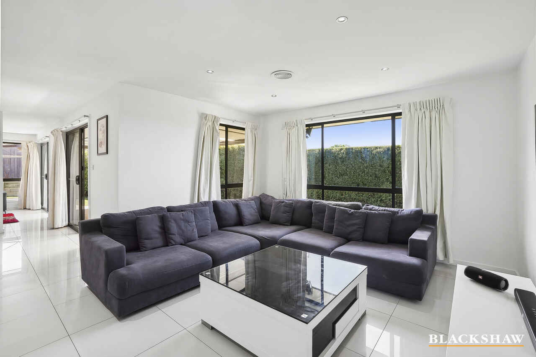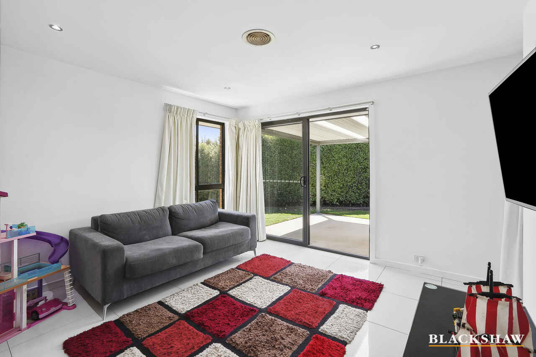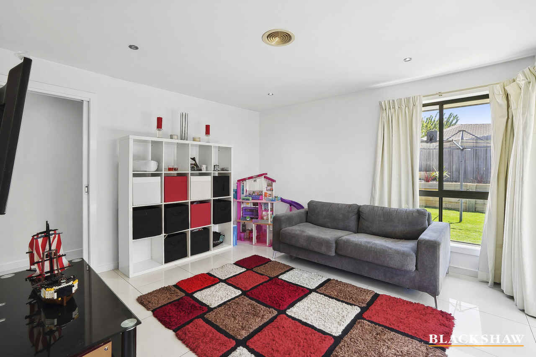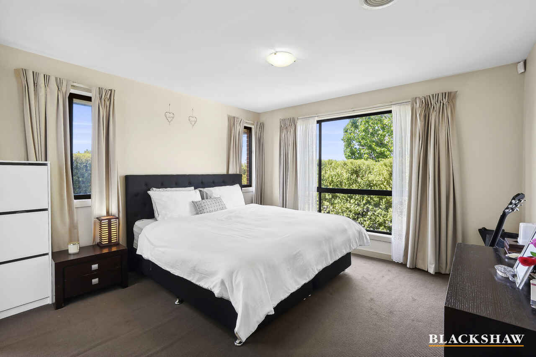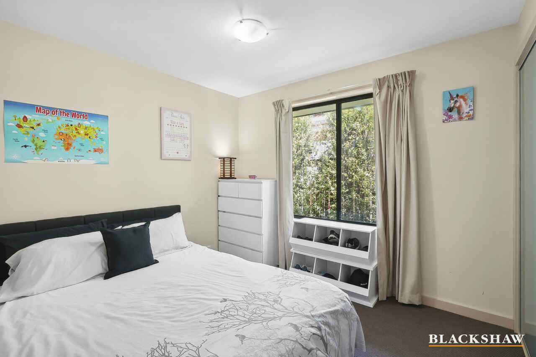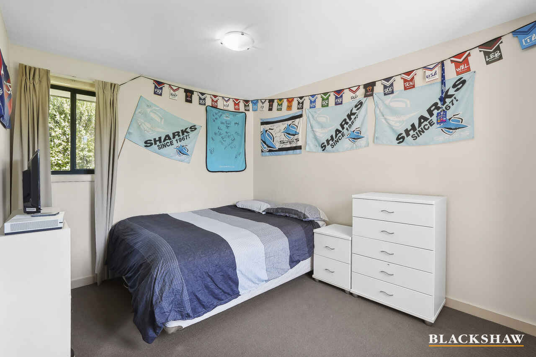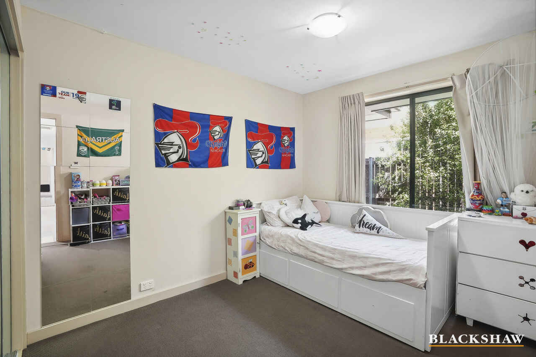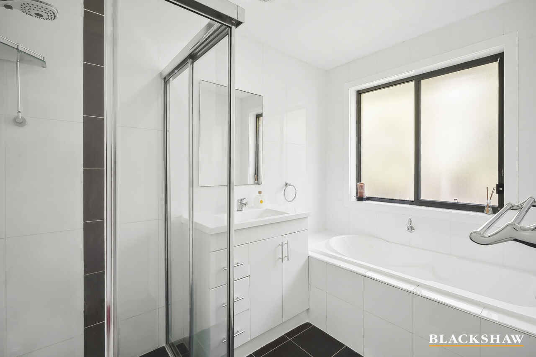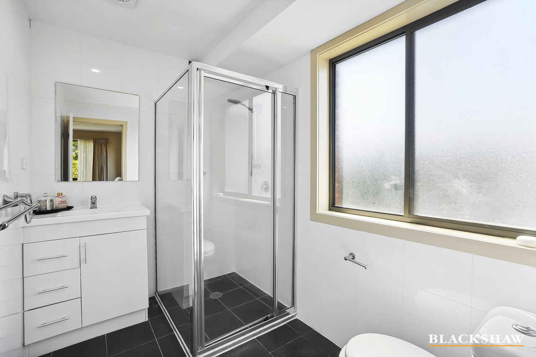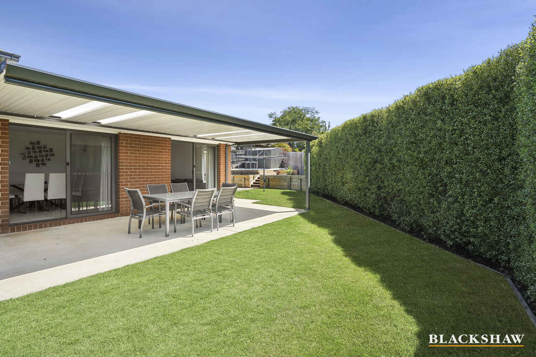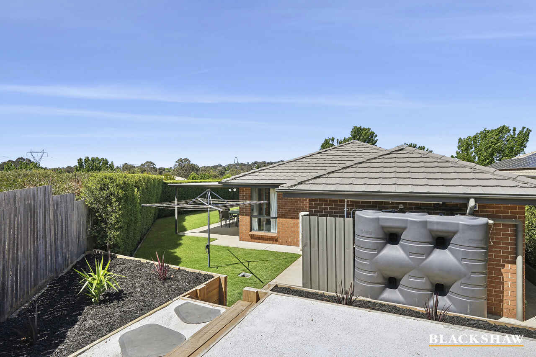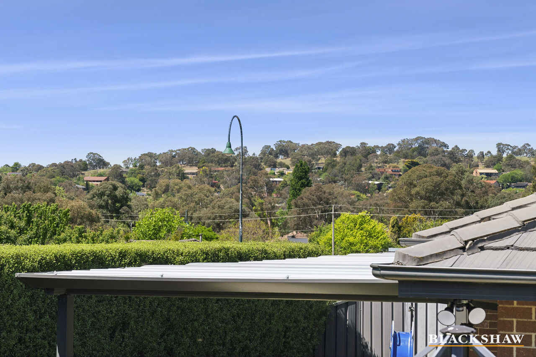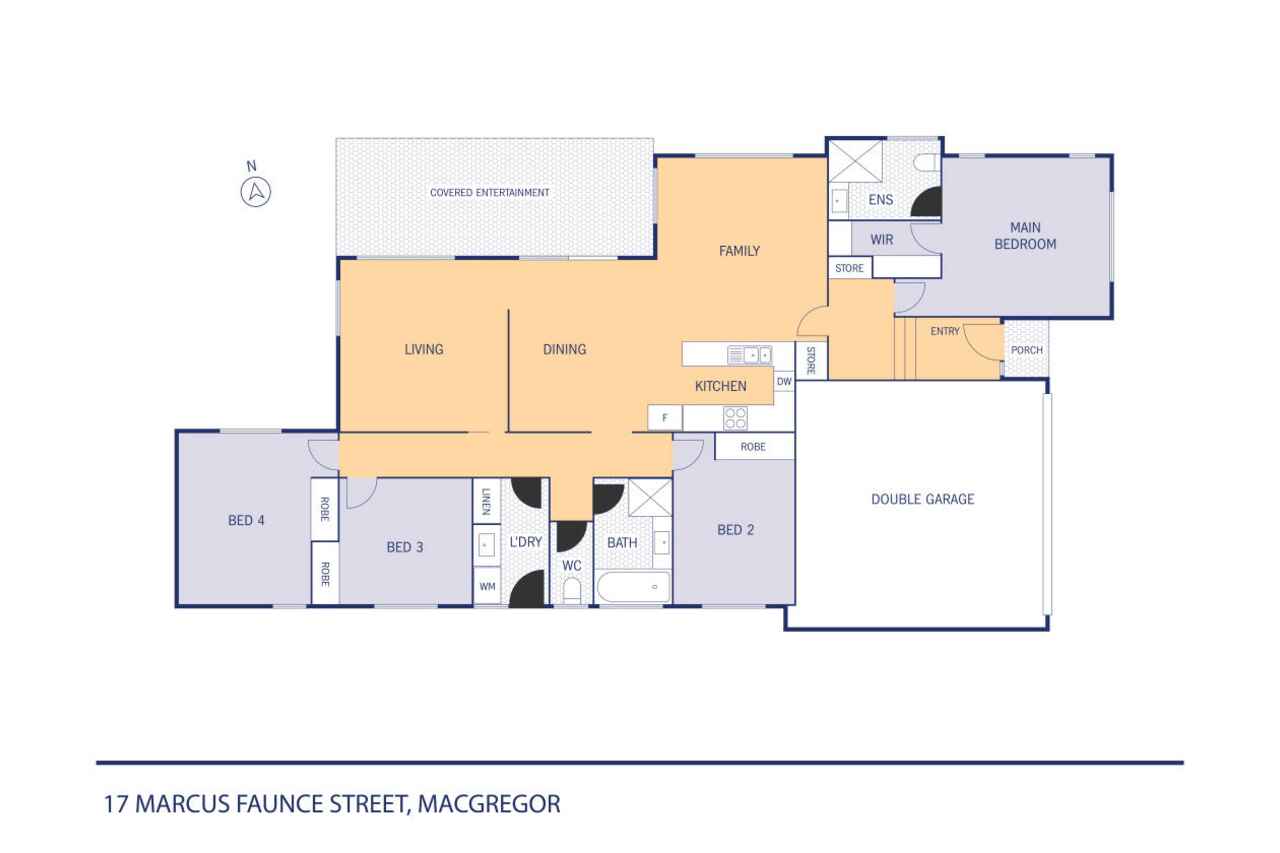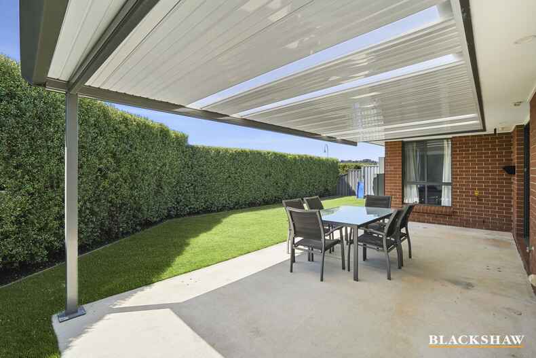Family-Friendly Living Oasis with Outdoor Entertaining Oasis!
Sold
Location
17 Marcus Faunce Street
Macgregor ACT 2615
Details
4
2
2
EER: 4.5
House
Auction Saturday, 23 Nov 12:30 PM On site
Land area: | 560 sqm (approx) |
Building size: | 191 sqm (approx) |
Sold prior to auction after 1 open home
Perfect for families, this home boasts a variety of features that cater to comfortable living and entertaining.
The open-plan kitchen and family area are bright and airy, thanks to large windows that fill the space with natural light. The kitchen, with its gas stovetop and stone benchtops, overlooks the family room and dining room, which is ideal for family living and entertaining. A separate living room is ideal for a rumpus room or home office.
The main bedroom with an ensuite and walk-in robe features a large picture window bringing in the morning sun and is also separated from the remaining 3 bedrooms all with built-in robes and share a family bathroom.
Outdoors is a highlight whether you're hosting a BBQ under the pergola with the kids playing on the well-maintained lawn, this home provides the perfect setting for family enjoyment. The private and secure yard, bordered by a lush green hedge, makes coming home to a private oasis a delight.
This home is truly a haven for modern family living, combining convenience, comfort, and privacy.
Feature
North-facing open-plan family room
Separate living room, perfect as rumpus or office
Kitchen with gas cooktop and stone benchtops
Main bedroom with ensuite and walk-in robe
Three main bedrooms with built-in robes
Double garage with internal entry
Ducted reverse cycle heating & cooling
4.5kws solar knights
Insulated covered outdoor entertaining area
Natural gas plumbing for BBQ
Landscaped gardens with lush privacy hedging
An irrigation system that is accessed from your phone
Rainwater tank plumbed to home and irrigation system
Garden shed 2.3metres x 3metres
Double-backed curtains throughout
450metres walk to public transport links
900metres walk to MacGregor Primary School
2.5kms to Kippax Fair Shopping Centre
Livings size: 153.79m2
Garage size: 37.14m2
Land size: 560m2
Year built: 2011
Rates: $2,998 (2024 approx)
Land tax: $5,404 (if tenanted, 2024 approx)
UV: $467,000 (2024 approx)
Read MorePerfect for families, this home boasts a variety of features that cater to comfortable living and entertaining.
The open-plan kitchen and family area are bright and airy, thanks to large windows that fill the space with natural light. The kitchen, with its gas stovetop and stone benchtops, overlooks the family room and dining room, which is ideal for family living and entertaining. A separate living room is ideal for a rumpus room or home office.
The main bedroom with an ensuite and walk-in robe features a large picture window bringing in the morning sun and is also separated from the remaining 3 bedrooms all with built-in robes and share a family bathroom.
Outdoors is a highlight whether you're hosting a BBQ under the pergola with the kids playing on the well-maintained lawn, this home provides the perfect setting for family enjoyment. The private and secure yard, bordered by a lush green hedge, makes coming home to a private oasis a delight.
This home is truly a haven for modern family living, combining convenience, comfort, and privacy.
Feature
North-facing open-plan family room
Separate living room, perfect as rumpus or office
Kitchen with gas cooktop and stone benchtops
Main bedroom with ensuite and walk-in robe
Three main bedrooms with built-in robes
Double garage with internal entry
Ducted reverse cycle heating & cooling
4.5kws solar knights
Insulated covered outdoor entertaining area
Natural gas plumbing for BBQ
Landscaped gardens with lush privacy hedging
An irrigation system that is accessed from your phone
Rainwater tank plumbed to home and irrigation system
Garden shed 2.3metres x 3metres
Double-backed curtains throughout
450metres walk to public transport links
900metres walk to MacGregor Primary School
2.5kms to Kippax Fair Shopping Centre
Livings size: 153.79m2
Garage size: 37.14m2
Land size: 560m2
Year built: 2011
Rates: $2,998 (2024 approx)
Land tax: $5,404 (if tenanted, 2024 approx)
UV: $467,000 (2024 approx)
Inspect
Contact agent
Listing agents
Sold prior to auction after 1 open home
Perfect for families, this home boasts a variety of features that cater to comfortable living and entertaining.
The open-plan kitchen and family area are bright and airy, thanks to large windows that fill the space with natural light. The kitchen, with its gas stovetop and stone benchtops, overlooks the family room and dining room, which is ideal for family living and entertaining. A separate living room is ideal for a rumpus room or home office.
The main bedroom with an ensuite and walk-in robe features a large picture window bringing in the morning sun and is also separated from the remaining 3 bedrooms all with built-in robes and share a family bathroom.
Outdoors is a highlight whether you're hosting a BBQ under the pergola with the kids playing on the well-maintained lawn, this home provides the perfect setting for family enjoyment. The private and secure yard, bordered by a lush green hedge, makes coming home to a private oasis a delight.
This home is truly a haven for modern family living, combining convenience, comfort, and privacy.
Feature
North-facing open-plan family room
Separate living room, perfect as rumpus or office
Kitchen with gas cooktop and stone benchtops
Main bedroom with ensuite and walk-in robe
Three main bedrooms with built-in robes
Double garage with internal entry
Ducted reverse cycle heating & cooling
4.5kws solar knights
Insulated covered outdoor entertaining area
Natural gas plumbing for BBQ
Landscaped gardens with lush privacy hedging
An irrigation system that is accessed from your phone
Rainwater tank plumbed to home and irrigation system
Garden shed 2.3metres x 3metres
Double-backed curtains throughout
450metres walk to public transport links
900metres walk to MacGregor Primary School
2.5kms to Kippax Fair Shopping Centre
Livings size: 153.79m2
Garage size: 37.14m2
Land size: 560m2
Year built: 2011
Rates: $2,998 (2024 approx)
Land tax: $5,404 (if tenanted, 2024 approx)
UV: $467,000 (2024 approx)
Read MorePerfect for families, this home boasts a variety of features that cater to comfortable living and entertaining.
The open-plan kitchen and family area are bright and airy, thanks to large windows that fill the space with natural light. The kitchen, with its gas stovetop and stone benchtops, overlooks the family room and dining room, which is ideal for family living and entertaining. A separate living room is ideal for a rumpus room or home office.
The main bedroom with an ensuite and walk-in robe features a large picture window bringing in the morning sun and is also separated from the remaining 3 bedrooms all with built-in robes and share a family bathroom.
Outdoors is a highlight whether you're hosting a BBQ under the pergola with the kids playing on the well-maintained lawn, this home provides the perfect setting for family enjoyment. The private and secure yard, bordered by a lush green hedge, makes coming home to a private oasis a delight.
This home is truly a haven for modern family living, combining convenience, comfort, and privacy.
Feature
North-facing open-plan family room
Separate living room, perfect as rumpus or office
Kitchen with gas cooktop and stone benchtops
Main bedroom with ensuite and walk-in robe
Three main bedrooms with built-in robes
Double garage with internal entry
Ducted reverse cycle heating & cooling
4.5kws solar knights
Insulated covered outdoor entertaining area
Natural gas plumbing for BBQ
Landscaped gardens with lush privacy hedging
An irrigation system that is accessed from your phone
Rainwater tank plumbed to home and irrigation system
Garden shed 2.3metres x 3metres
Double-backed curtains throughout
450metres walk to public transport links
900metres walk to MacGregor Primary School
2.5kms to Kippax Fair Shopping Centre
Livings size: 153.79m2
Garage size: 37.14m2
Land size: 560m2
Year built: 2011
Rates: $2,998 (2024 approx)
Land tax: $5,404 (if tenanted, 2024 approx)
UV: $467,000 (2024 approx)
Location
17 Marcus Faunce Street
Macgregor ACT 2615
Details
4
2
2
EER: 4.5
House
Auction Saturday, 23 Nov 12:30 PM On site
Land area: | 560 sqm (approx) |
Building size: | 191 sqm (approx) |
Sold prior to auction after 1 open home
Perfect for families, this home boasts a variety of features that cater to comfortable living and entertaining.
The open-plan kitchen and family area are bright and airy, thanks to large windows that fill the space with natural light. The kitchen, with its gas stovetop and stone benchtops, overlooks the family room and dining room, which is ideal for family living and entertaining. A separate living room is ideal for a rumpus room or home office.
The main bedroom with an ensuite and walk-in robe features a large picture window bringing in the morning sun and is also separated from the remaining 3 bedrooms all with built-in robes and share a family bathroom.
Outdoors is a highlight whether you're hosting a BBQ under the pergola with the kids playing on the well-maintained lawn, this home provides the perfect setting for family enjoyment. The private and secure yard, bordered by a lush green hedge, makes coming home to a private oasis a delight.
This home is truly a haven for modern family living, combining convenience, comfort, and privacy.
Feature
North-facing open-plan family room
Separate living room, perfect as rumpus or office
Kitchen with gas cooktop and stone benchtops
Main bedroom with ensuite and walk-in robe
Three main bedrooms with built-in robes
Double garage with internal entry
Ducted reverse cycle heating & cooling
4.5kws solar knights
Insulated covered outdoor entertaining area
Natural gas plumbing for BBQ
Landscaped gardens with lush privacy hedging
An irrigation system that is accessed from your phone
Rainwater tank plumbed to home and irrigation system
Garden shed 2.3metres x 3metres
Double-backed curtains throughout
450metres walk to public transport links
900metres walk to MacGregor Primary School
2.5kms to Kippax Fair Shopping Centre
Livings size: 153.79m2
Garage size: 37.14m2
Land size: 560m2
Year built: 2011
Rates: $2,998 (2024 approx)
Land tax: $5,404 (if tenanted, 2024 approx)
UV: $467,000 (2024 approx)
Read MorePerfect for families, this home boasts a variety of features that cater to comfortable living and entertaining.
The open-plan kitchen and family area are bright and airy, thanks to large windows that fill the space with natural light. The kitchen, with its gas stovetop and stone benchtops, overlooks the family room and dining room, which is ideal for family living and entertaining. A separate living room is ideal for a rumpus room or home office.
The main bedroom with an ensuite and walk-in robe features a large picture window bringing in the morning sun and is also separated from the remaining 3 bedrooms all with built-in robes and share a family bathroom.
Outdoors is a highlight whether you're hosting a BBQ under the pergola with the kids playing on the well-maintained lawn, this home provides the perfect setting for family enjoyment. The private and secure yard, bordered by a lush green hedge, makes coming home to a private oasis a delight.
This home is truly a haven for modern family living, combining convenience, comfort, and privacy.
Feature
North-facing open-plan family room
Separate living room, perfect as rumpus or office
Kitchen with gas cooktop and stone benchtops
Main bedroom with ensuite and walk-in robe
Three main bedrooms with built-in robes
Double garage with internal entry
Ducted reverse cycle heating & cooling
4.5kws solar knights
Insulated covered outdoor entertaining area
Natural gas plumbing for BBQ
Landscaped gardens with lush privacy hedging
An irrigation system that is accessed from your phone
Rainwater tank plumbed to home and irrigation system
Garden shed 2.3metres x 3metres
Double-backed curtains throughout
450metres walk to public transport links
900metres walk to MacGregor Primary School
2.5kms to Kippax Fair Shopping Centre
Livings size: 153.79m2
Garage size: 37.14m2
Land size: 560m2
Year built: 2011
Rates: $2,998 (2024 approx)
Land tax: $5,404 (if tenanted, 2024 approx)
UV: $467,000 (2024 approx)
Inspect
Contact agent


