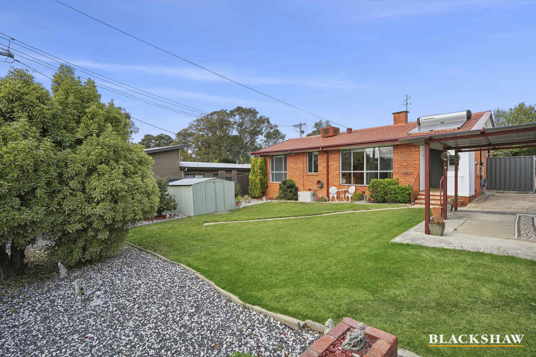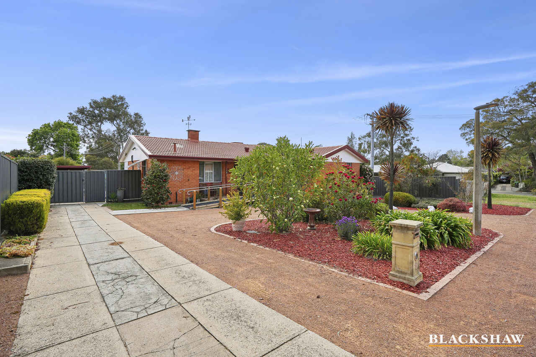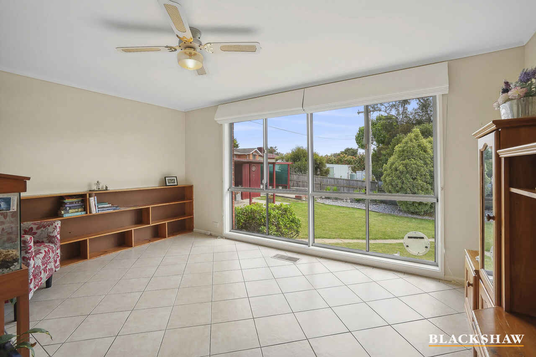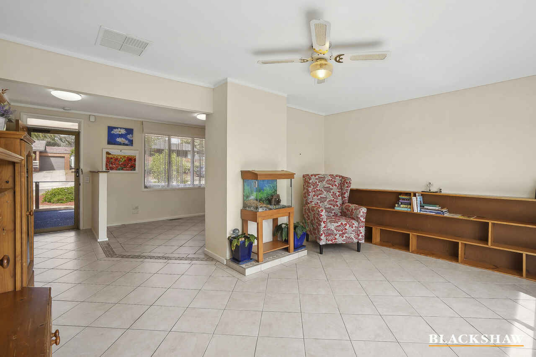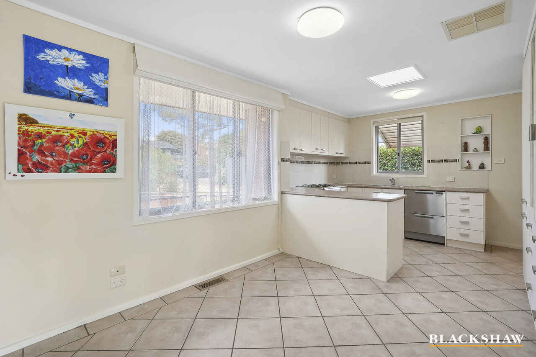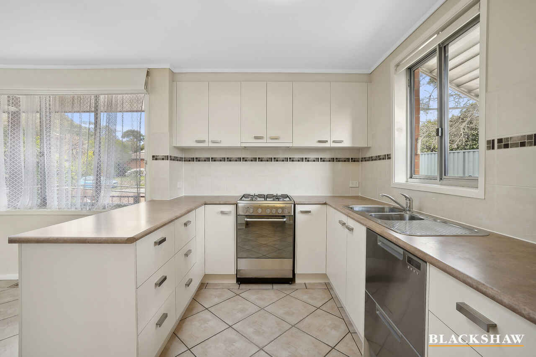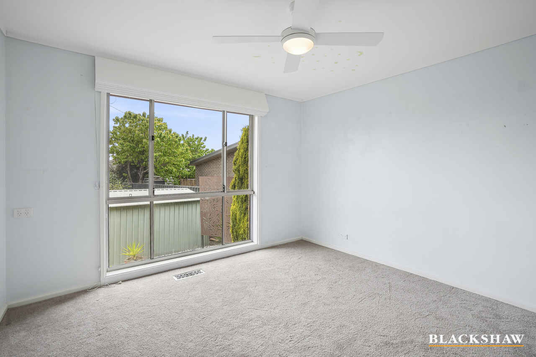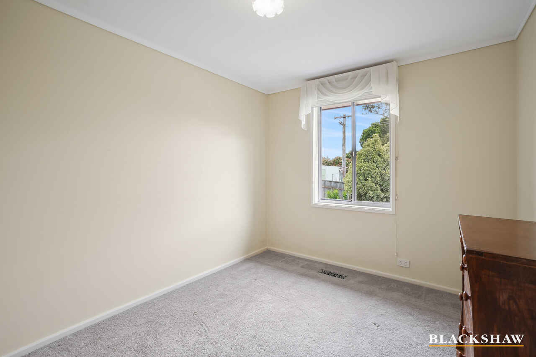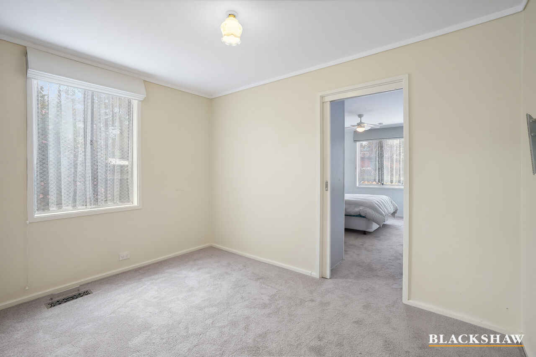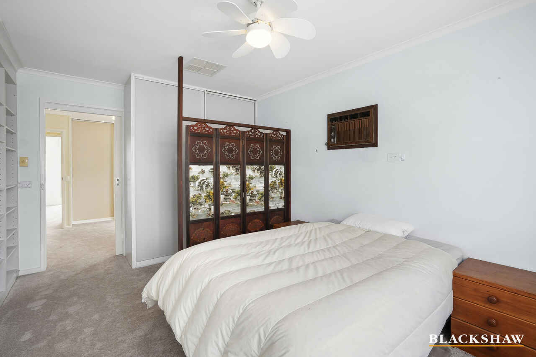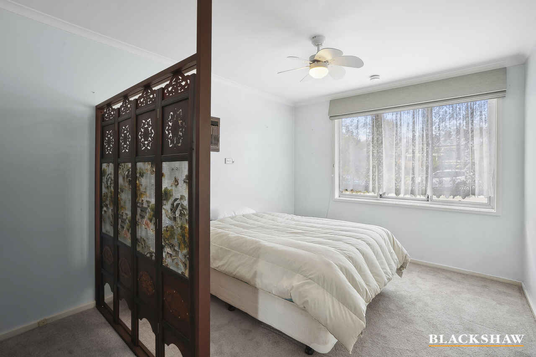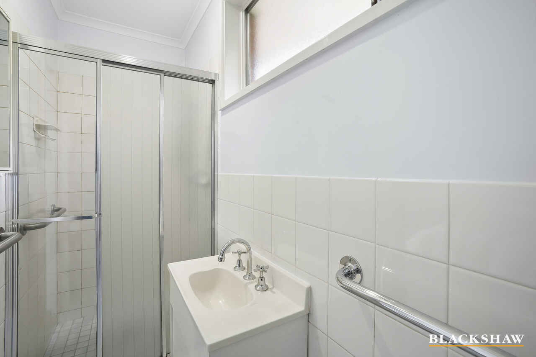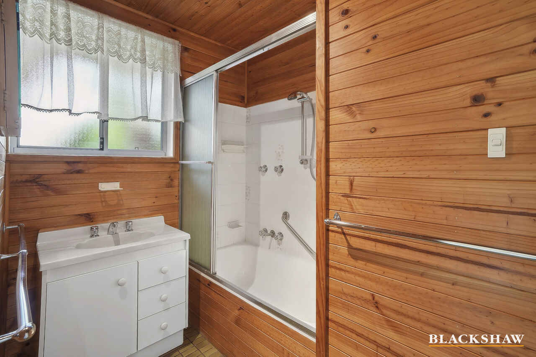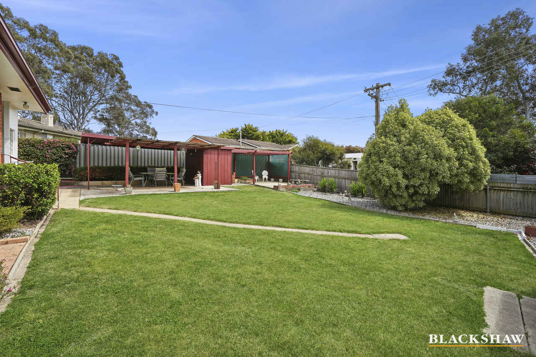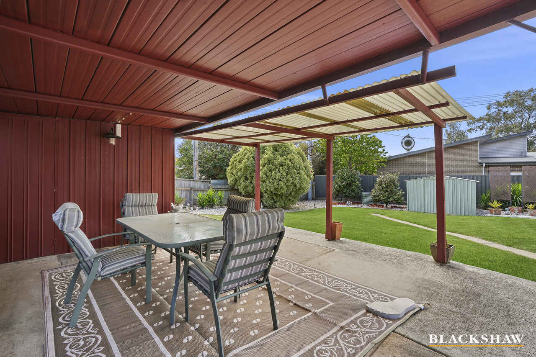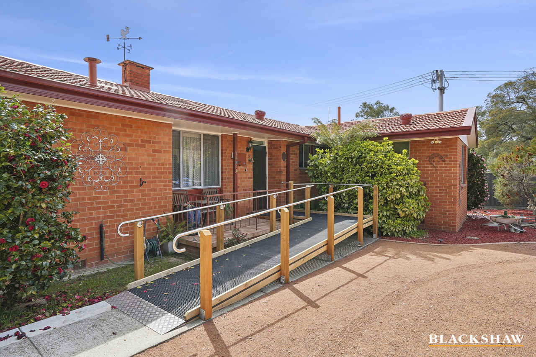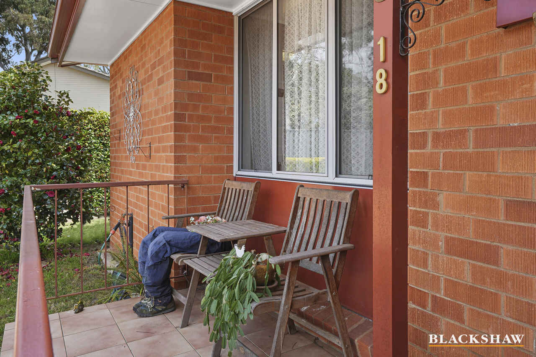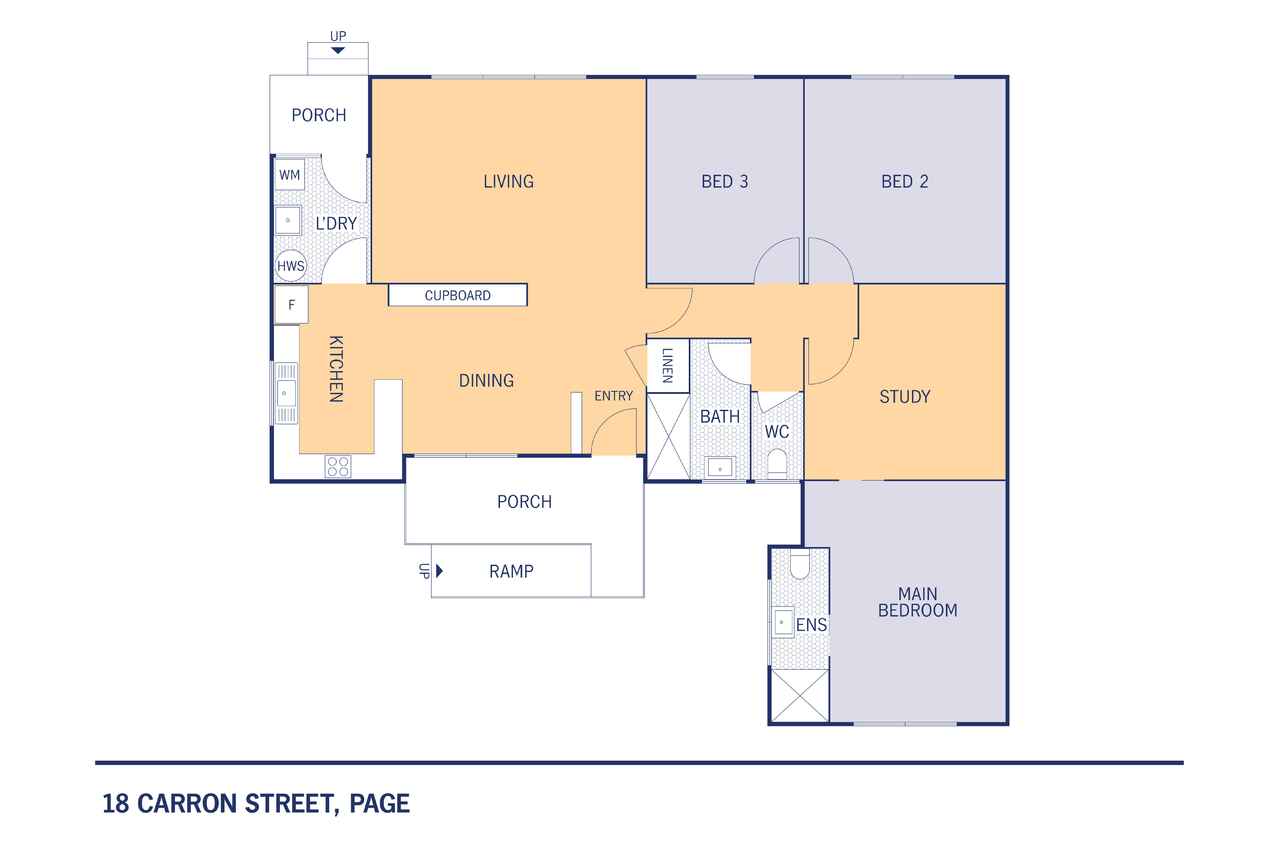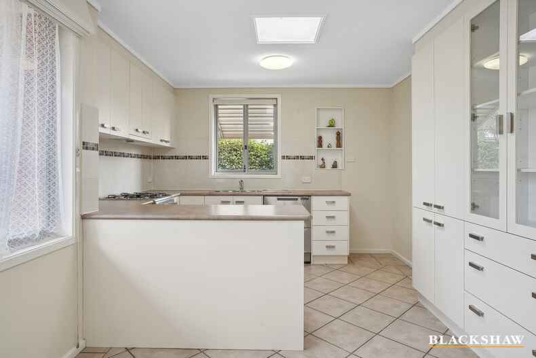Sold prior to Auction
Sold
Location
18 Carron Street
Page ACT 2614
Details
3
2
1
EER: 1.5
House
Auction Saturday, 2 Nov 01:00 PM On site
Land area: | 724 sqm (approx) |
Nestled in a peaceful neighbourhood, this sunny retreat boasts a warm and inviting atmosphere perfect for those seeking comfort and tranquillity.
The lounge features a large north-facing window, a spot to laze in the winter sun or watch over the kids playing in the backyard. The kitchen has been renovated with ample bench space, gas cooking and a peninsula that is ideal for interacting with family and friends when entertaining.
The main bedroom has been extended over time, including an ensuite and built-in robes as well as a multi-purpose room that is ideal as a parent retreat, home office or even a dream dressing room. The remaining two bedrooms are both double size and benefit from the north-facing windows.
The garden has been a feature for the family over the years and recently has become more low maintenance over the years, but will be a space a garden lover will enjoy and dream of making their own.
The location is unbeatable – a quiet, family-friendly street where you can enjoy leisurely strolls to nearby shops and local amenities. Whether you're a growing family or looking to downsize without compromising on comfort, this home offers the perfect blend of charm, convenience, and potential.
Don't miss your chance to own this treasured family home, where every room tells a story, and new memories are waiting to be made. Inspection is a must!
Features
Sunny and light-filled lounge room overlooking the garden
Modernised kitchen with gas cooking
Main bedroom with ensuite and built-in robes
Multi-purpose room ideal as sitting room, home office or dressing room
Two double size and bright bedrooms with built-in robes
Single-car carport and covered entertaining area
Low-maintenance landscaped gardens
Solar hot water
220metres walk to public transport links
600metres walk to Hawker Shops
2.1kms to Belconnen Westfield
Living size: 121.45m2
Carport size: 20.2m2
Land size: 724m2
Year built: 1977 (approx.)
Roof framing: Truss roof framing
Roof cladding: Concrete roof tiles
Floor: Timber bearers and joist
Wall details: Brick veneer
Wall insulation: Rvalue R1
Ceiling insulation: Rvalue R3
Rates:$3,080 (approx 2023)
Land tax:$5,612 (if rented, approx 2023)
UV: $540,000 (approx 2023)
Read MoreThe lounge features a large north-facing window, a spot to laze in the winter sun or watch over the kids playing in the backyard. The kitchen has been renovated with ample bench space, gas cooking and a peninsula that is ideal for interacting with family and friends when entertaining.
The main bedroom has been extended over time, including an ensuite and built-in robes as well as a multi-purpose room that is ideal as a parent retreat, home office or even a dream dressing room. The remaining two bedrooms are both double size and benefit from the north-facing windows.
The garden has been a feature for the family over the years and recently has become more low maintenance over the years, but will be a space a garden lover will enjoy and dream of making their own.
The location is unbeatable – a quiet, family-friendly street where you can enjoy leisurely strolls to nearby shops and local amenities. Whether you're a growing family or looking to downsize without compromising on comfort, this home offers the perfect blend of charm, convenience, and potential.
Don't miss your chance to own this treasured family home, where every room tells a story, and new memories are waiting to be made. Inspection is a must!
Features
Sunny and light-filled lounge room overlooking the garden
Modernised kitchen with gas cooking
Main bedroom with ensuite and built-in robes
Multi-purpose room ideal as sitting room, home office or dressing room
Two double size and bright bedrooms with built-in robes
Single-car carport and covered entertaining area
Low-maintenance landscaped gardens
Solar hot water
220metres walk to public transport links
600metres walk to Hawker Shops
2.1kms to Belconnen Westfield
Living size: 121.45m2
Carport size: 20.2m2
Land size: 724m2
Year built: 1977 (approx.)
Roof framing: Truss roof framing
Roof cladding: Concrete roof tiles
Floor: Timber bearers and joist
Wall details: Brick veneer
Wall insulation: Rvalue R1
Ceiling insulation: Rvalue R3
Rates:$3,080 (approx 2023)
Land tax:$5,612 (if rented, approx 2023)
UV: $540,000 (approx 2023)
Inspect
Contact agent
Listing agents
Nestled in a peaceful neighbourhood, this sunny retreat boasts a warm and inviting atmosphere perfect for those seeking comfort and tranquillity.
The lounge features a large north-facing window, a spot to laze in the winter sun or watch over the kids playing in the backyard. The kitchen has been renovated with ample bench space, gas cooking and a peninsula that is ideal for interacting with family and friends when entertaining.
The main bedroom has been extended over time, including an ensuite and built-in robes as well as a multi-purpose room that is ideal as a parent retreat, home office or even a dream dressing room. The remaining two bedrooms are both double size and benefit from the north-facing windows.
The garden has been a feature for the family over the years and recently has become more low maintenance over the years, but will be a space a garden lover will enjoy and dream of making their own.
The location is unbeatable – a quiet, family-friendly street where you can enjoy leisurely strolls to nearby shops and local amenities. Whether you're a growing family or looking to downsize without compromising on comfort, this home offers the perfect blend of charm, convenience, and potential.
Don't miss your chance to own this treasured family home, where every room tells a story, and new memories are waiting to be made. Inspection is a must!
Features
Sunny and light-filled lounge room overlooking the garden
Modernised kitchen with gas cooking
Main bedroom with ensuite and built-in robes
Multi-purpose room ideal as sitting room, home office or dressing room
Two double size and bright bedrooms with built-in robes
Single-car carport and covered entertaining area
Low-maintenance landscaped gardens
Solar hot water
220metres walk to public transport links
600metres walk to Hawker Shops
2.1kms to Belconnen Westfield
Living size: 121.45m2
Carport size: 20.2m2
Land size: 724m2
Year built: 1977 (approx.)
Roof framing: Truss roof framing
Roof cladding: Concrete roof tiles
Floor: Timber bearers and joist
Wall details: Brick veneer
Wall insulation: Rvalue R1
Ceiling insulation: Rvalue R3
Rates:$3,080 (approx 2023)
Land tax:$5,612 (if rented, approx 2023)
UV: $540,000 (approx 2023)
Read MoreThe lounge features a large north-facing window, a spot to laze in the winter sun or watch over the kids playing in the backyard. The kitchen has been renovated with ample bench space, gas cooking and a peninsula that is ideal for interacting with family and friends when entertaining.
The main bedroom has been extended over time, including an ensuite and built-in robes as well as a multi-purpose room that is ideal as a parent retreat, home office or even a dream dressing room. The remaining two bedrooms are both double size and benefit from the north-facing windows.
The garden has been a feature for the family over the years and recently has become more low maintenance over the years, but will be a space a garden lover will enjoy and dream of making their own.
The location is unbeatable – a quiet, family-friendly street where you can enjoy leisurely strolls to nearby shops and local amenities. Whether you're a growing family or looking to downsize without compromising on comfort, this home offers the perfect blend of charm, convenience, and potential.
Don't miss your chance to own this treasured family home, where every room tells a story, and new memories are waiting to be made. Inspection is a must!
Features
Sunny and light-filled lounge room overlooking the garden
Modernised kitchen with gas cooking
Main bedroom with ensuite and built-in robes
Multi-purpose room ideal as sitting room, home office or dressing room
Two double size and bright bedrooms with built-in robes
Single-car carport and covered entertaining area
Low-maintenance landscaped gardens
Solar hot water
220metres walk to public transport links
600metres walk to Hawker Shops
2.1kms to Belconnen Westfield
Living size: 121.45m2
Carport size: 20.2m2
Land size: 724m2
Year built: 1977 (approx.)
Roof framing: Truss roof framing
Roof cladding: Concrete roof tiles
Floor: Timber bearers and joist
Wall details: Brick veneer
Wall insulation: Rvalue R1
Ceiling insulation: Rvalue R3
Rates:$3,080 (approx 2023)
Land tax:$5,612 (if rented, approx 2023)
UV: $540,000 (approx 2023)
Location
18 Carron Street
Page ACT 2614
Details
3
2
1
EER: 1.5
House
Auction Saturday, 2 Nov 01:00 PM On site
Land area: | 724 sqm (approx) |
Nestled in a peaceful neighbourhood, this sunny retreat boasts a warm and inviting atmosphere perfect for those seeking comfort and tranquillity.
The lounge features a large north-facing window, a spot to laze in the winter sun or watch over the kids playing in the backyard. The kitchen has been renovated with ample bench space, gas cooking and a peninsula that is ideal for interacting with family and friends when entertaining.
The main bedroom has been extended over time, including an ensuite and built-in robes as well as a multi-purpose room that is ideal as a parent retreat, home office or even a dream dressing room. The remaining two bedrooms are both double size and benefit from the north-facing windows.
The garden has been a feature for the family over the years and recently has become more low maintenance over the years, but will be a space a garden lover will enjoy and dream of making their own.
The location is unbeatable – a quiet, family-friendly street where you can enjoy leisurely strolls to nearby shops and local amenities. Whether you're a growing family or looking to downsize without compromising on comfort, this home offers the perfect blend of charm, convenience, and potential.
Don't miss your chance to own this treasured family home, where every room tells a story, and new memories are waiting to be made. Inspection is a must!
Features
Sunny and light-filled lounge room overlooking the garden
Modernised kitchen with gas cooking
Main bedroom with ensuite and built-in robes
Multi-purpose room ideal as sitting room, home office or dressing room
Two double size and bright bedrooms with built-in robes
Single-car carport and covered entertaining area
Low-maintenance landscaped gardens
Solar hot water
220metres walk to public transport links
600metres walk to Hawker Shops
2.1kms to Belconnen Westfield
Living size: 121.45m2
Carport size: 20.2m2
Land size: 724m2
Year built: 1977 (approx.)
Roof framing: Truss roof framing
Roof cladding: Concrete roof tiles
Floor: Timber bearers and joist
Wall details: Brick veneer
Wall insulation: Rvalue R1
Ceiling insulation: Rvalue R3
Rates:$3,080 (approx 2023)
Land tax:$5,612 (if rented, approx 2023)
UV: $540,000 (approx 2023)
Read MoreThe lounge features a large north-facing window, a spot to laze in the winter sun or watch over the kids playing in the backyard. The kitchen has been renovated with ample bench space, gas cooking and a peninsula that is ideal for interacting with family and friends when entertaining.
The main bedroom has been extended over time, including an ensuite and built-in robes as well as a multi-purpose room that is ideal as a parent retreat, home office or even a dream dressing room. The remaining two bedrooms are both double size and benefit from the north-facing windows.
The garden has been a feature for the family over the years and recently has become more low maintenance over the years, but will be a space a garden lover will enjoy and dream of making their own.
The location is unbeatable – a quiet, family-friendly street where you can enjoy leisurely strolls to nearby shops and local amenities. Whether you're a growing family or looking to downsize without compromising on comfort, this home offers the perfect blend of charm, convenience, and potential.
Don't miss your chance to own this treasured family home, where every room tells a story, and new memories are waiting to be made. Inspection is a must!
Features
Sunny and light-filled lounge room overlooking the garden
Modernised kitchen with gas cooking
Main bedroom with ensuite and built-in robes
Multi-purpose room ideal as sitting room, home office or dressing room
Two double size and bright bedrooms with built-in robes
Single-car carport and covered entertaining area
Low-maintenance landscaped gardens
Solar hot water
220metres walk to public transport links
600metres walk to Hawker Shops
2.1kms to Belconnen Westfield
Living size: 121.45m2
Carport size: 20.2m2
Land size: 724m2
Year built: 1977 (approx.)
Roof framing: Truss roof framing
Roof cladding: Concrete roof tiles
Floor: Timber bearers and joist
Wall details: Brick veneer
Wall insulation: Rvalue R1
Ceiling insulation: Rvalue R3
Rates:$3,080 (approx 2023)
Land tax:$5,612 (if rented, approx 2023)
UV: $540,000 (approx 2023)
Inspect
Contact agent


