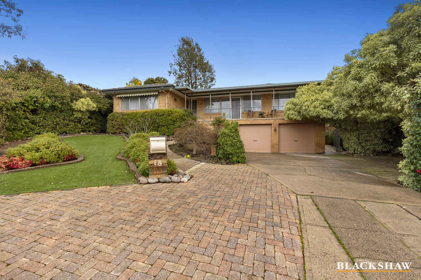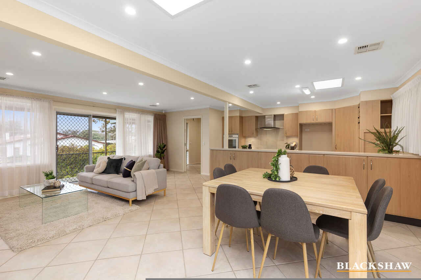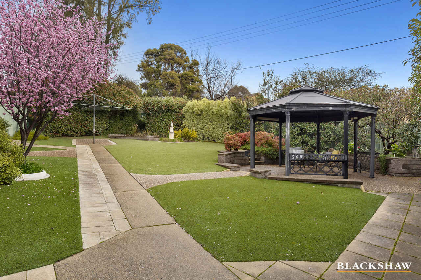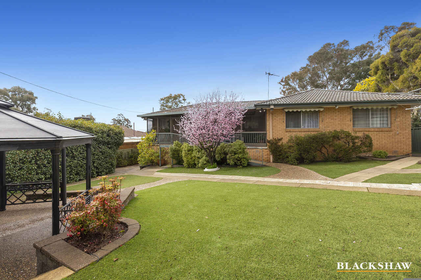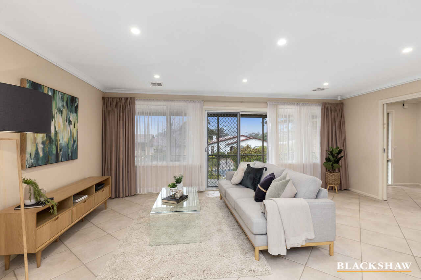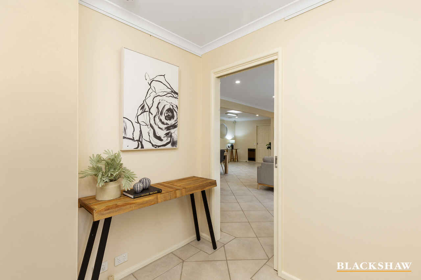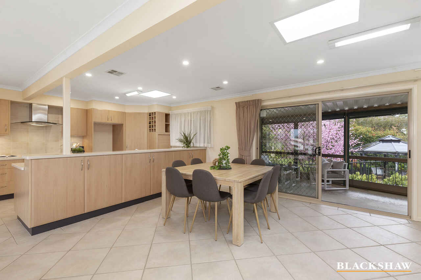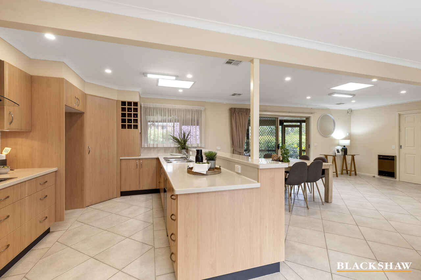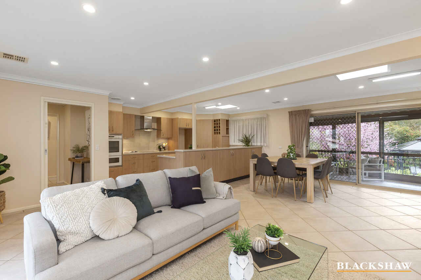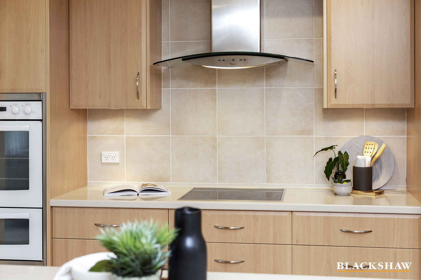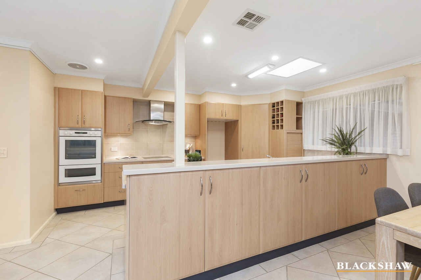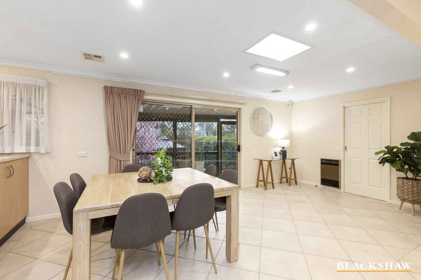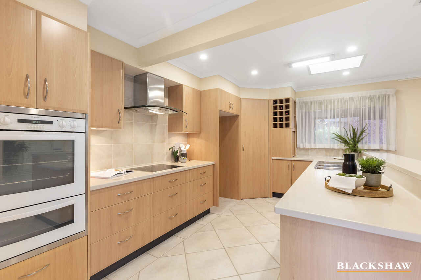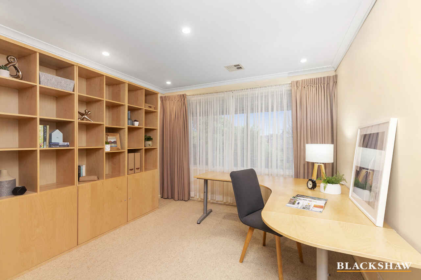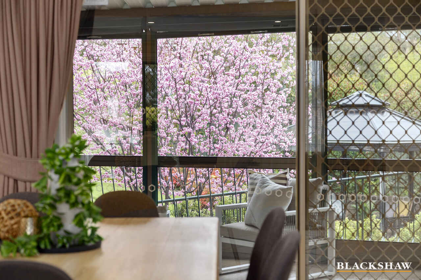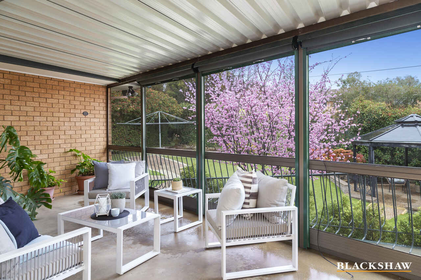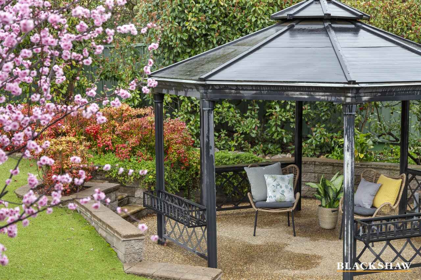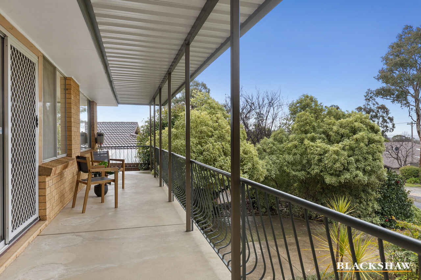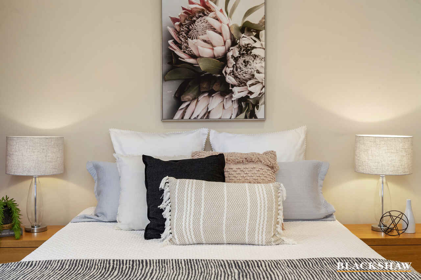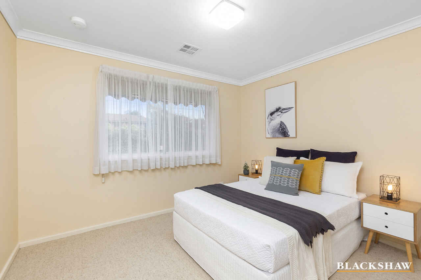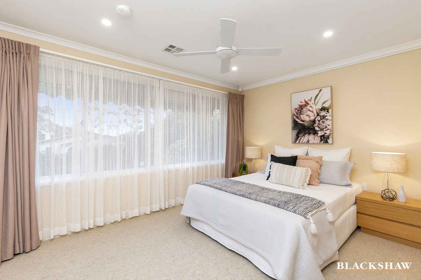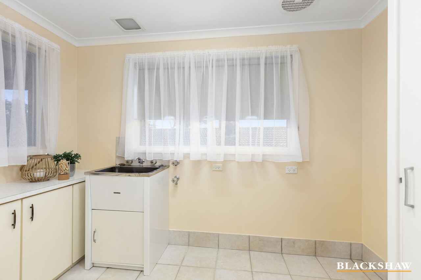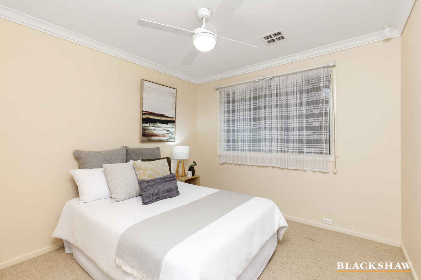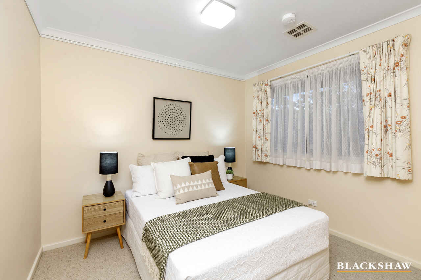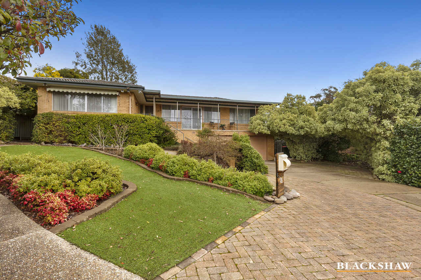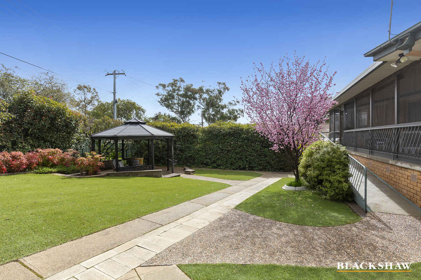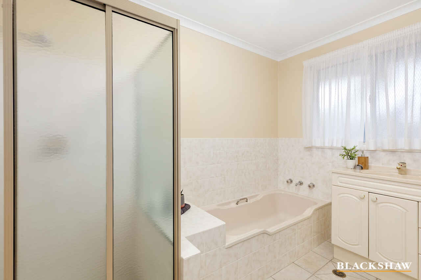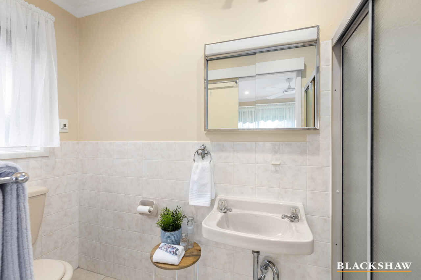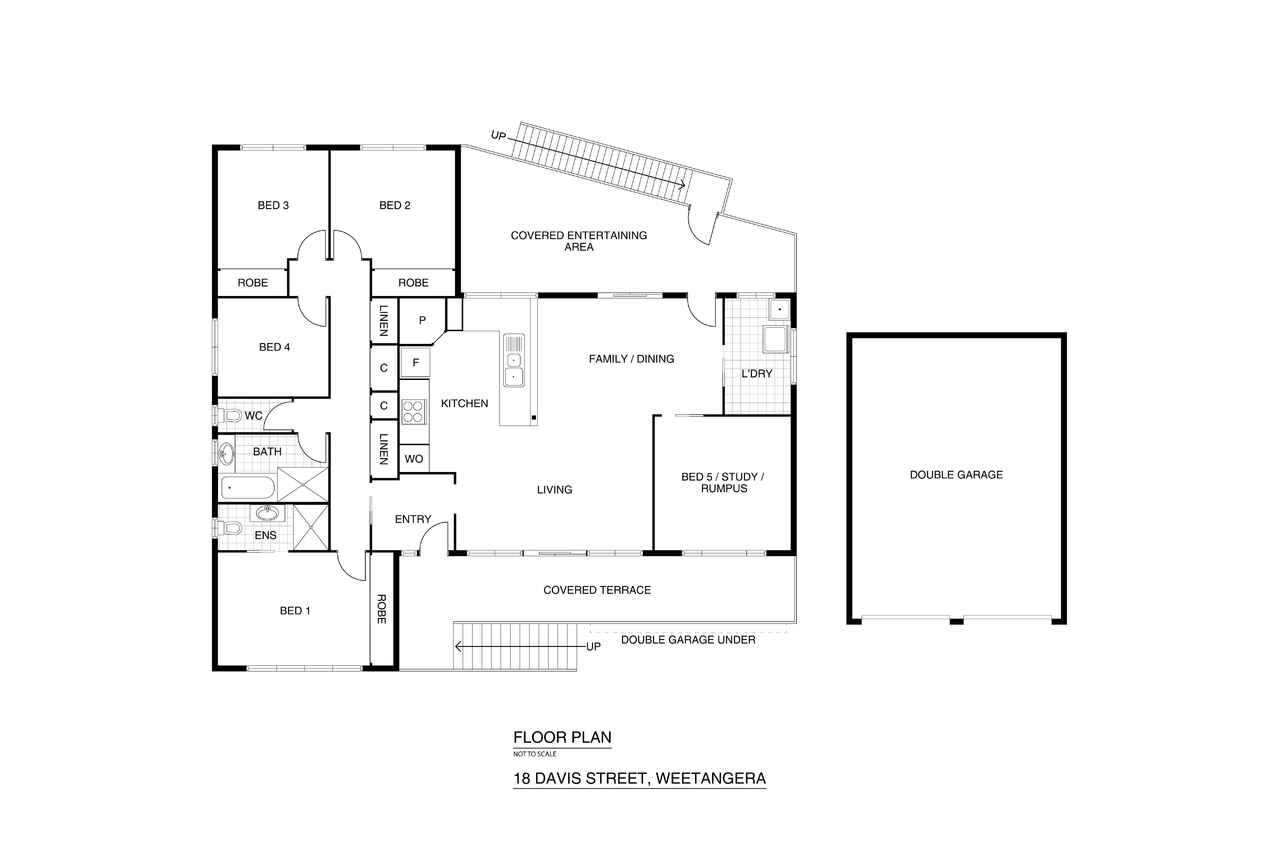All the comforts of home
Sold
Location
18 Davis Street
Weetangera ACT 2614
Details
4
2
2
EER: 2.0
House
Auction Saturday, 12 Sep 12:00 PM On site
Land area: | 813 sqm (approx) |
Building size: | 166.85 sqm (approx) |
Accommodating large and growing families, this 4 bedroom ensuite home with a study/5th bedroom/rumpus is set on a large 813m2 block, providing a fantastic level of flexible living and entertainment options.
Beyond the welcoming façade is the warm, inviting open plan living area overlooking a functional kitchen with quality kitchen appliances, including a Blanco cooktop, Westinghouse double oven and stainless steel Bosch dishwasher.
Extra dimension is added to the living space with the covered entertaining area that can be partially enclosed with roller blinds making it an ideal space for children to play during wet weather or to enjoy an afternoon drink while gazing over the immaculate yard.
Below deck is a romantic gazebo providing yet another space in the low maintenance yard that features artificial lawn and an automatic irrigation system.
The generous master features a built-in robe, ceiling fan and an ensuite. Bedroom two includes a built-in robe and ceiling fan, while bedroom three includes a built-in robe. Bedroom five is positioned away from the other bedrooms and makes an ideal home office.
Comfort is assured year-round with ducted heating and cooling, in-slab heating to all tiled areas, including bathrooms, and electric wall heater to the living room.
Located in a quiet street, within walking distance to Weetangera Primary and playing fields, while only a short drive to Hawker Shopping District with the convenience of Woolworths, petrol station, cafes, restaurants, bakery, butcher and more!
Features:
- Block: 813m2
- Living: 166.85m2
- Garage: 41.80m2
- RZ2 zoned
- Ducted heating and cooling throughout
- In-slab heating to all tiled areas
- Electric heater to living area
- Security alarm system
- Picture hanging rails throughout
- Open plan meals and family room
- Kitchen with an abundance of storage and bench space
- Westinghouse double oven
- Blanco cooktop
- Stainless steel Bosch dishwasher
- Dedicated microwave and wine space
- Corner pantry
- Family sized laundry with bench space and linen cupboard
- Main bedroom with built-in robe, ceiling fan, block out curtains and outdoor roller shutter
- Ensuite with in-slab heating and outdoor roller shutter
- Bedroom two with ceiling fan and built-in robe
- Bedroom three with built-in robe
- Bedroom four
- Bedroom five/home office with secure shelving
- Hallway length of linen/storage space
- Covered alfresco with ability to partially enclose with roller blinds
- Gazebo
- Low maintenance rear yard with artificial lawn
- Automatic irrigation system to both front and back, covering 80% of garden areas
- Garden shed with dog door access
- Automatic double garage with under house storage
Read MoreBeyond the welcoming façade is the warm, inviting open plan living area overlooking a functional kitchen with quality kitchen appliances, including a Blanco cooktop, Westinghouse double oven and stainless steel Bosch dishwasher.
Extra dimension is added to the living space with the covered entertaining area that can be partially enclosed with roller blinds making it an ideal space for children to play during wet weather or to enjoy an afternoon drink while gazing over the immaculate yard.
Below deck is a romantic gazebo providing yet another space in the low maintenance yard that features artificial lawn and an automatic irrigation system.
The generous master features a built-in robe, ceiling fan and an ensuite. Bedroom two includes a built-in robe and ceiling fan, while bedroom three includes a built-in robe. Bedroom five is positioned away from the other bedrooms and makes an ideal home office.
Comfort is assured year-round with ducted heating and cooling, in-slab heating to all tiled areas, including bathrooms, and electric wall heater to the living room.
Located in a quiet street, within walking distance to Weetangera Primary and playing fields, while only a short drive to Hawker Shopping District with the convenience of Woolworths, petrol station, cafes, restaurants, bakery, butcher and more!
Features:
- Block: 813m2
- Living: 166.85m2
- Garage: 41.80m2
- RZ2 zoned
- Ducted heating and cooling throughout
- In-slab heating to all tiled areas
- Electric heater to living area
- Security alarm system
- Picture hanging rails throughout
- Open plan meals and family room
- Kitchen with an abundance of storage and bench space
- Westinghouse double oven
- Blanco cooktop
- Stainless steel Bosch dishwasher
- Dedicated microwave and wine space
- Corner pantry
- Family sized laundry with bench space and linen cupboard
- Main bedroom with built-in robe, ceiling fan, block out curtains and outdoor roller shutter
- Ensuite with in-slab heating and outdoor roller shutter
- Bedroom two with ceiling fan and built-in robe
- Bedroom three with built-in robe
- Bedroom four
- Bedroom five/home office with secure shelving
- Hallway length of linen/storage space
- Covered alfresco with ability to partially enclose with roller blinds
- Gazebo
- Low maintenance rear yard with artificial lawn
- Automatic irrigation system to both front and back, covering 80% of garden areas
- Garden shed with dog door access
- Automatic double garage with under house storage
Inspect
Contact agent
Listing agents
Accommodating large and growing families, this 4 bedroom ensuite home with a study/5th bedroom/rumpus is set on a large 813m2 block, providing a fantastic level of flexible living and entertainment options.
Beyond the welcoming façade is the warm, inviting open plan living area overlooking a functional kitchen with quality kitchen appliances, including a Blanco cooktop, Westinghouse double oven and stainless steel Bosch dishwasher.
Extra dimension is added to the living space with the covered entertaining area that can be partially enclosed with roller blinds making it an ideal space for children to play during wet weather or to enjoy an afternoon drink while gazing over the immaculate yard.
Below deck is a romantic gazebo providing yet another space in the low maintenance yard that features artificial lawn and an automatic irrigation system.
The generous master features a built-in robe, ceiling fan and an ensuite. Bedroom two includes a built-in robe and ceiling fan, while bedroom three includes a built-in robe. Bedroom five is positioned away from the other bedrooms and makes an ideal home office.
Comfort is assured year-round with ducted heating and cooling, in-slab heating to all tiled areas, including bathrooms, and electric wall heater to the living room.
Located in a quiet street, within walking distance to Weetangera Primary and playing fields, while only a short drive to Hawker Shopping District with the convenience of Woolworths, petrol station, cafes, restaurants, bakery, butcher and more!
Features:
- Block: 813m2
- Living: 166.85m2
- Garage: 41.80m2
- RZ2 zoned
- Ducted heating and cooling throughout
- In-slab heating to all tiled areas
- Electric heater to living area
- Security alarm system
- Picture hanging rails throughout
- Open plan meals and family room
- Kitchen with an abundance of storage and bench space
- Westinghouse double oven
- Blanco cooktop
- Stainless steel Bosch dishwasher
- Dedicated microwave and wine space
- Corner pantry
- Family sized laundry with bench space and linen cupboard
- Main bedroom with built-in robe, ceiling fan, block out curtains and outdoor roller shutter
- Ensuite with in-slab heating and outdoor roller shutter
- Bedroom two with ceiling fan and built-in robe
- Bedroom three with built-in robe
- Bedroom four
- Bedroom five/home office with secure shelving
- Hallway length of linen/storage space
- Covered alfresco with ability to partially enclose with roller blinds
- Gazebo
- Low maintenance rear yard with artificial lawn
- Automatic irrigation system to both front and back, covering 80% of garden areas
- Garden shed with dog door access
- Automatic double garage with under house storage
Read MoreBeyond the welcoming façade is the warm, inviting open plan living area overlooking a functional kitchen with quality kitchen appliances, including a Blanco cooktop, Westinghouse double oven and stainless steel Bosch dishwasher.
Extra dimension is added to the living space with the covered entertaining area that can be partially enclosed with roller blinds making it an ideal space for children to play during wet weather or to enjoy an afternoon drink while gazing over the immaculate yard.
Below deck is a romantic gazebo providing yet another space in the low maintenance yard that features artificial lawn and an automatic irrigation system.
The generous master features a built-in robe, ceiling fan and an ensuite. Bedroom two includes a built-in robe and ceiling fan, while bedroom three includes a built-in robe. Bedroom five is positioned away from the other bedrooms and makes an ideal home office.
Comfort is assured year-round with ducted heating and cooling, in-slab heating to all tiled areas, including bathrooms, and electric wall heater to the living room.
Located in a quiet street, within walking distance to Weetangera Primary and playing fields, while only a short drive to Hawker Shopping District with the convenience of Woolworths, petrol station, cafes, restaurants, bakery, butcher and more!
Features:
- Block: 813m2
- Living: 166.85m2
- Garage: 41.80m2
- RZ2 zoned
- Ducted heating and cooling throughout
- In-slab heating to all tiled areas
- Electric heater to living area
- Security alarm system
- Picture hanging rails throughout
- Open plan meals and family room
- Kitchen with an abundance of storage and bench space
- Westinghouse double oven
- Blanco cooktop
- Stainless steel Bosch dishwasher
- Dedicated microwave and wine space
- Corner pantry
- Family sized laundry with bench space and linen cupboard
- Main bedroom with built-in robe, ceiling fan, block out curtains and outdoor roller shutter
- Ensuite with in-slab heating and outdoor roller shutter
- Bedroom two with ceiling fan and built-in robe
- Bedroom three with built-in robe
- Bedroom four
- Bedroom five/home office with secure shelving
- Hallway length of linen/storage space
- Covered alfresco with ability to partially enclose with roller blinds
- Gazebo
- Low maintenance rear yard with artificial lawn
- Automatic irrigation system to both front and back, covering 80% of garden areas
- Garden shed with dog door access
- Automatic double garage with under house storage
Location
18 Davis Street
Weetangera ACT 2614
Details
4
2
2
EER: 2.0
House
Auction Saturday, 12 Sep 12:00 PM On site
Land area: | 813 sqm (approx) |
Building size: | 166.85 sqm (approx) |
Accommodating large and growing families, this 4 bedroom ensuite home with a study/5th bedroom/rumpus is set on a large 813m2 block, providing a fantastic level of flexible living and entertainment options.
Beyond the welcoming façade is the warm, inviting open plan living area overlooking a functional kitchen with quality kitchen appliances, including a Blanco cooktop, Westinghouse double oven and stainless steel Bosch dishwasher.
Extra dimension is added to the living space with the covered entertaining area that can be partially enclosed with roller blinds making it an ideal space for children to play during wet weather or to enjoy an afternoon drink while gazing over the immaculate yard.
Below deck is a romantic gazebo providing yet another space in the low maintenance yard that features artificial lawn and an automatic irrigation system.
The generous master features a built-in robe, ceiling fan and an ensuite. Bedroom two includes a built-in robe and ceiling fan, while bedroom three includes a built-in robe. Bedroom five is positioned away from the other bedrooms and makes an ideal home office.
Comfort is assured year-round with ducted heating and cooling, in-slab heating to all tiled areas, including bathrooms, and electric wall heater to the living room.
Located in a quiet street, within walking distance to Weetangera Primary and playing fields, while only a short drive to Hawker Shopping District with the convenience of Woolworths, petrol station, cafes, restaurants, bakery, butcher and more!
Features:
- Block: 813m2
- Living: 166.85m2
- Garage: 41.80m2
- RZ2 zoned
- Ducted heating and cooling throughout
- In-slab heating to all tiled areas
- Electric heater to living area
- Security alarm system
- Picture hanging rails throughout
- Open plan meals and family room
- Kitchen with an abundance of storage and bench space
- Westinghouse double oven
- Blanco cooktop
- Stainless steel Bosch dishwasher
- Dedicated microwave and wine space
- Corner pantry
- Family sized laundry with bench space and linen cupboard
- Main bedroom with built-in robe, ceiling fan, block out curtains and outdoor roller shutter
- Ensuite with in-slab heating and outdoor roller shutter
- Bedroom two with ceiling fan and built-in robe
- Bedroom three with built-in robe
- Bedroom four
- Bedroom five/home office with secure shelving
- Hallway length of linen/storage space
- Covered alfresco with ability to partially enclose with roller blinds
- Gazebo
- Low maintenance rear yard with artificial lawn
- Automatic irrigation system to both front and back, covering 80% of garden areas
- Garden shed with dog door access
- Automatic double garage with under house storage
Read MoreBeyond the welcoming façade is the warm, inviting open plan living area overlooking a functional kitchen with quality kitchen appliances, including a Blanco cooktop, Westinghouse double oven and stainless steel Bosch dishwasher.
Extra dimension is added to the living space with the covered entertaining area that can be partially enclosed with roller blinds making it an ideal space for children to play during wet weather or to enjoy an afternoon drink while gazing over the immaculate yard.
Below deck is a romantic gazebo providing yet another space in the low maintenance yard that features artificial lawn and an automatic irrigation system.
The generous master features a built-in robe, ceiling fan and an ensuite. Bedroom two includes a built-in robe and ceiling fan, while bedroom three includes a built-in robe. Bedroom five is positioned away from the other bedrooms and makes an ideal home office.
Comfort is assured year-round with ducted heating and cooling, in-slab heating to all tiled areas, including bathrooms, and electric wall heater to the living room.
Located in a quiet street, within walking distance to Weetangera Primary and playing fields, while only a short drive to Hawker Shopping District with the convenience of Woolworths, petrol station, cafes, restaurants, bakery, butcher and more!
Features:
- Block: 813m2
- Living: 166.85m2
- Garage: 41.80m2
- RZ2 zoned
- Ducted heating and cooling throughout
- In-slab heating to all tiled areas
- Electric heater to living area
- Security alarm system
- Picture hanging rails throughout
- Open plan meals and family room
- Kitchen with an abundance of storage and bench space
- Westinghouse double oven
- Blanco cooktop
- Stainless steel Bosch dishwasher
- Dedicated microwave and wine space
- Corner pantry
- Family sized laundry with bench space and linen cupboard
- Main bedroom with built-in robe, ceiling fan, block out curtains and outdoor roller shutter
- Ensuite with in-slab heating and outdoor roller shutter
- Bedroom two with ceiling fan and built-in robe
- Bedroom three with built-in robe
- Bedroom four
- Bedroom five/home office with secure shelving
- Hallway length of linen/storage space
- Covered alfresco with ability to partially enclose with roller blinds
- Gazebo
- Low maintenance rear yard with artificial lawn
- Automatic irrigation system to both front and back, covering 80% of garden areas
- Garden shed with dog door access
- Automatic double garage with under house storage
Inspect
Contact agent


