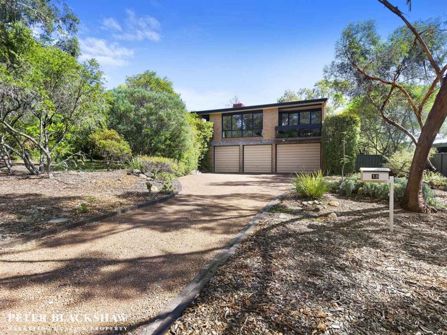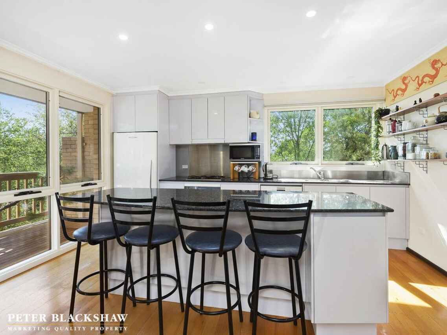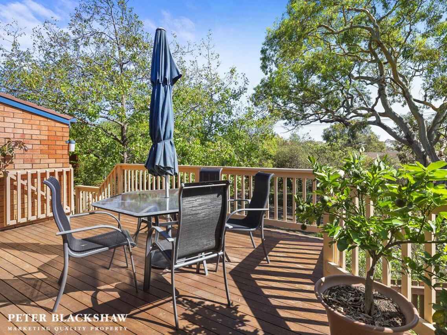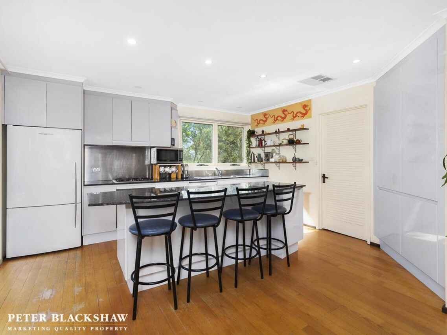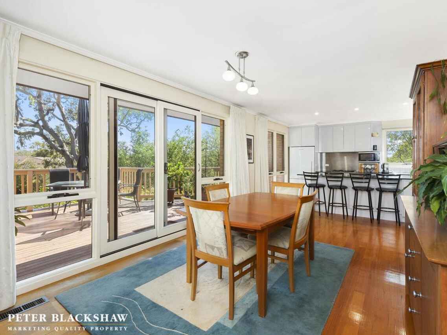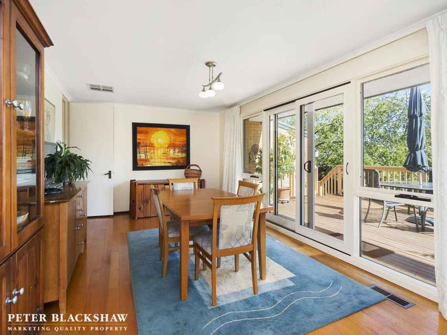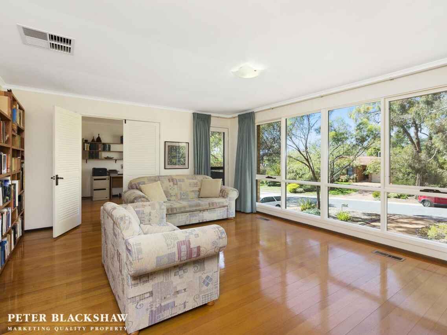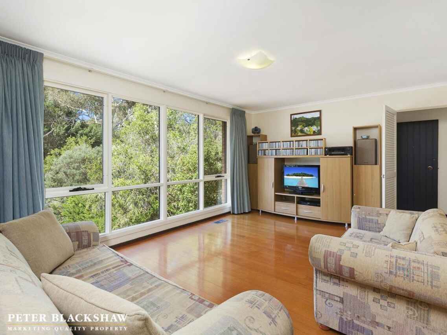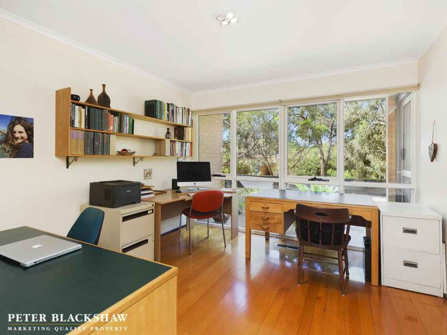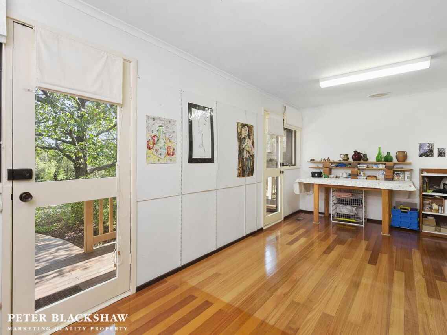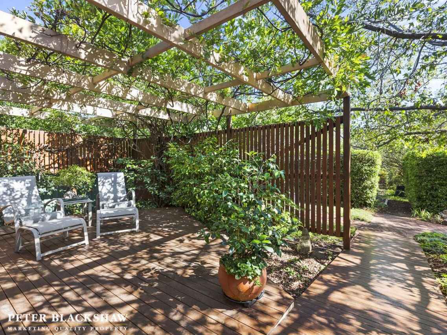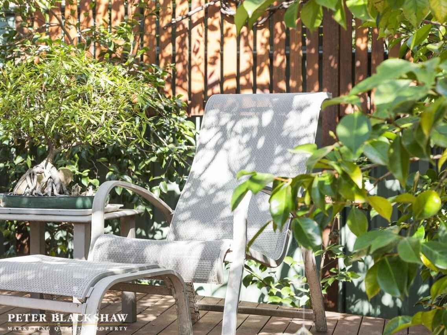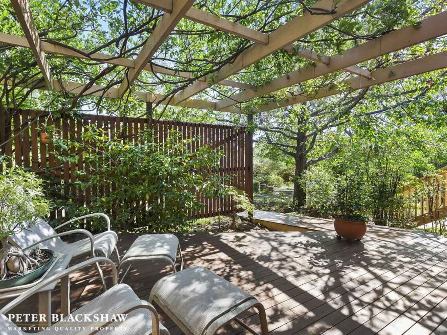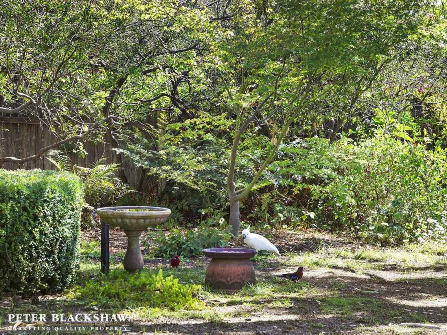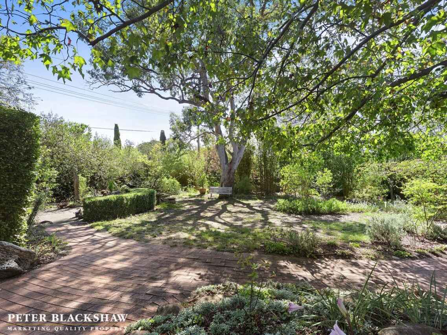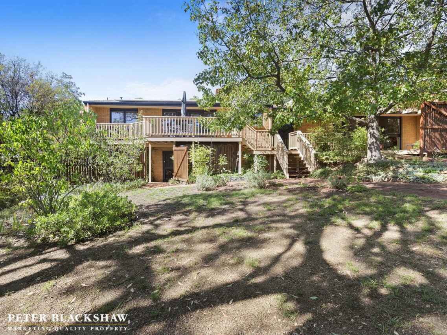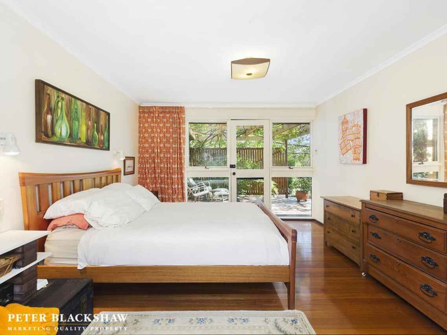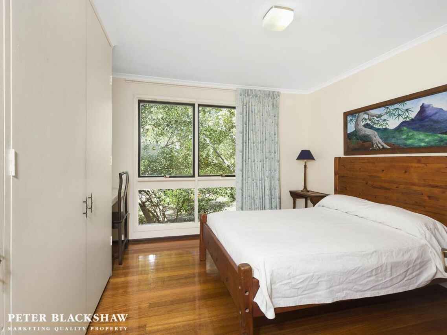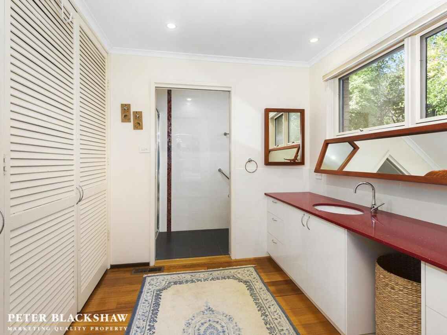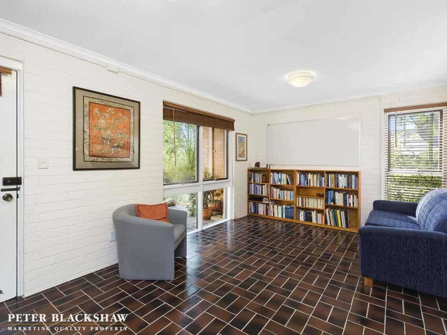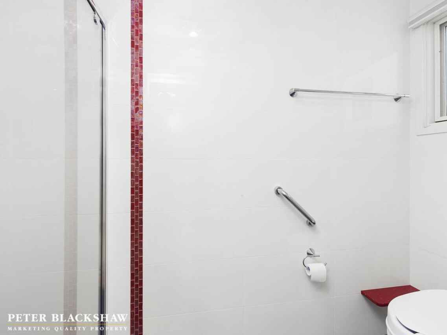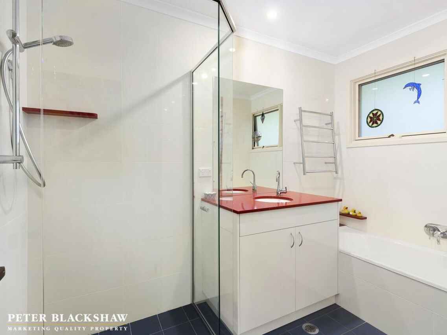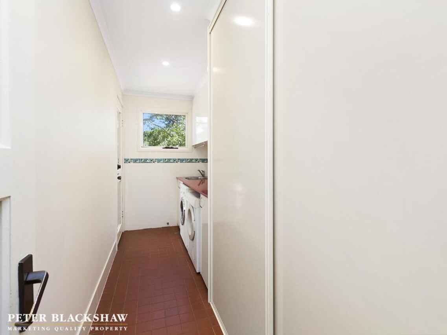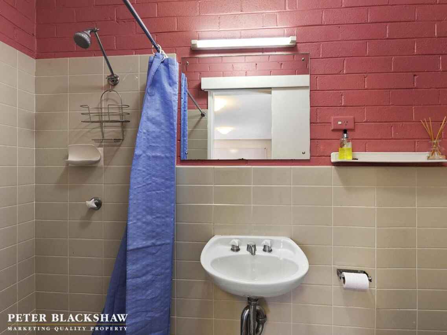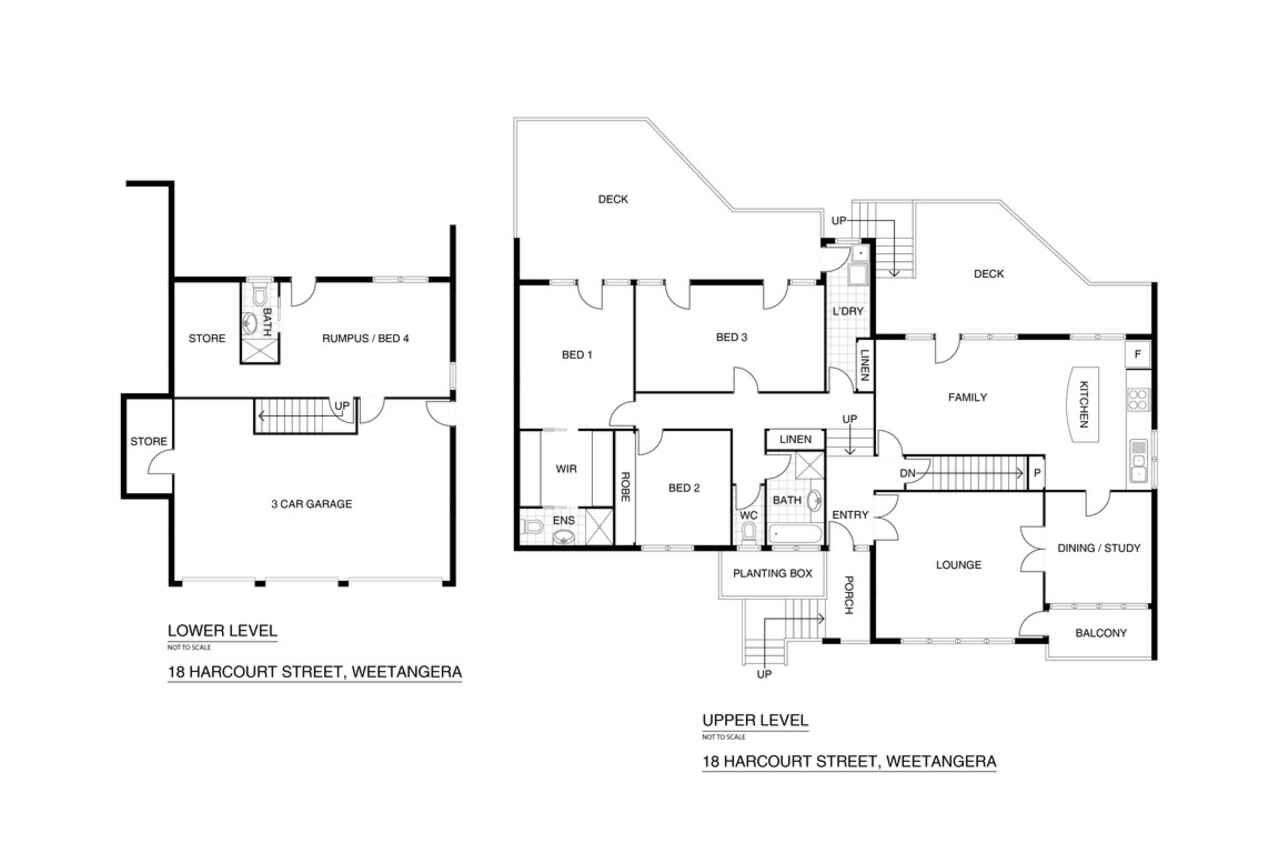The Possibilities Are Endless
Sold
Location
18 Harcourt Street
Weetangera ACT 2614
Details
4
3
3
EER: 4.0
House
Auction Saturday, 4 Apr 10:00 AM On site
Rates: | $4,460.51 annually |
Land area: | 1333 sqm (approx) |
Building size: | 230.16 sqm (approx) |
This four-bedroom home, set on an enviable 1,333m2 block, is located in a whisper-quiet area in the sought-after suburb of Weetangera. Set back from the road in a tree-lined street, this elevated home with triple garage underneath is perfect for families looking for space and privacy.
The functional floorplan offers multiple living spaces and is ideal for families of all ages. The spacious lounge room provides a comfortable living space to fit the entire family, whilst the adjoining dining room has provided the current owners with the perfect office/study space and could be easily used for a multitude of purposes. The chef of the home will love the entertainer's kitchen which provides the perfect environment for cooking whilst enjoying conversation and entertaining guests.
Bedrooms three and four have been transformed into one large multipurpose space, currently used as a craft/hobby room, but could be converted back into separate bedrooms or even a theatre room. If that wasn't enough, downstairs there is a study/office with bathroom and storage space that also provides versatility and endless configuration options.
For those looking for a large block with ample storage in a desired neighborhood, this may be the perfect home for you. An inspection is highly recommended to truly appreciate the opportunity this home provides.
- Block: 1333m2
- Living: 230.16m2 Garage: 64.88m2
- 4.5KW Rooftop solar system
- 3 car garage with internal access
- Evaporative Cooling
- Plenty of storage & cupboard space
- Separate Bed 4/study/rumpus room downstairs with bathroom
- Large bedrooms
- Open plan kitchen and dining room
- Wrap around decking
- Large rear yard with established garden
Read MoreThe functional floorplan offers multiple living spaces and is ideal for families of all ages. The spacious lounge room provides a comfortable living space to fit the entire family, whilst the adjoining dining room has provided the current owners with the perfect office/study space and could be easily used for a multitude of purposes. The chef of the home will love the entertainer's kitchen which provides the perfect environment for cooking whilst enjoying conversation and entertaining guests.
Bedrooms three and four have been transformed into one large multipurpose space, currently used as a craft/hobby room, but could be converted back into separate bedrooms or even a theatre room. If that wasn't enough, downstairs there is a study/office with bathroom and storage space that also provides versatility and endless configuration options.
For those looking for a large block with ample storage in a desired neighborhood, this may be the perfect home for you. An inspection is highly recommended to truly appreciate the opportunity this home provides.
- Block: 1333m2
- Living: 230.16m2 Garage: 64.88m2
- 4.5KW Rooftop solar system
- 3 car garage with internal access
- Evaporative Cooling
- Plenty of storage & cupboard space
- Separate Bed 4/study/rumpus room downstairs with bathroom
- Large bedrooms
- Open plan kitchen and dining room
- Wrap around decking
- Large rear yard with established garden
Inspect
Contact agent
Listing agents
This four-bedroom home, set on an enviable 1,333m2 block, is located in a whisper-quiet area in the sought-after suburb of Weetangera. Set back from the road in a tree-lined street, this elevated home with triple garage underneath is perfect for families looking for space and privacy.
The functional floorplan offers multiple living spaces and is ideal for families of all ages. The spacious lounge room provides a comfortable living space to fit the entire family, whilst the adjoining dining room has provided the current owners with the perfect office/study space and could be easily used for a multitude of purposes. The chef of the home will love the entertainer's kitchen which provides the perfect environment for cooking whilst enjoying conversation and entertaining guests.
Bedrooms three and four have been transformed into one large multipurpose space, currently used as a craft/hobby room, but could be converted back into separate bedrooms or even a theatre room. If that wasn't enough, downstairs there is a study/office with bathroom and storage space that also provides versatility and endless configuration options.
For those looking for a large block with ample storage in a desired neighborhood, this may be the perfect home for you. An inspection is highly recommended to truly appreciate the opportunity this home provides.
- Block: 1333m2
- Living: 230.16m2 Garage: 64.88m2
- 4.5KW Rooftop solar system
- 3 car garage with internal access
- Evaporative Cooling
- Plenty of storage & cupboard space
- Separate Bed 4/study/rumpus room downstairs with bathroom
- Large bedrooms
- Open plan kitchen and dining room
- Wrap around decking
- Large rear yard with established garden
Read MoreThe functional floorplan offers multiple living spaces and is ideal for families of all ages. The spacious lounge room provides a comfortable living space to fit the entire family, whilst the adjoining dining room has provided the current owners with the perfect office/study space and could be easily used for a multitude of purposes. The chef of the home will love the entertainer's kitchen which provides the perfect environment for cooking whilst enjoying conversation and entertaining guests.
Bedrooms three and four have been transformed into one large multipurpose space, currently used as a craft/hobby room, but could be converted back into separate bedrooms or even a theatre room. If that wasn't enough, downstairs there is a study/office with bathroom and storage space that also provides versatility and endless configuration options.
For those looking for a large block with ample storage in a desired neighborhood, this may be the perfect home for you. An inspection is highly recommended to truly appreciate the opportunity this home provides.
- Block: 1333m2
- Living: 230.16m2 Garage: 64.88m2
- 4.5KW Rooftop solar system
- 3 car garage with internal access
- Evaporative Cooling
- Plenty of storage & cupboard space
- Separate Bed 4/study/rumpus room downstairs with bathroom
- Large bedrooms
- Open plan kitchen and dining room
- Wrap around decking
- Large rear yard with established garden
Location
18 Harcourt Street
Weetangera ACT 2614
Details
4
3
3
EER: 4.0
House
Auction Saturday, 4 Apr 10:00 AM On site
Rates: | $4,460.51 annually |
Land area: | 1333 sqm (approx) |
Building size: | 230.16 sqm (approx) |
This four-bedroom home, set on an enviable 1,333m2 block, is located in a whisper-quiet area in the sought-after suburb of Weetangera. Set back from the road in a tree-lined street, this elevated home with triple garage underneath is perfect for families looking for space and privacy.
The functional floorplan offers multiple living spaces and is ideal for families of all ages. The spacious lounge room provides a comfortable living space to fit the entire family, whilst the adjoining dining room has provided the current owners with the perfect office/study space and could be easily used for a multitude of purposes. The chef of the home will love the entertainer's kitchen which provides the perfect environment for cooking whilst enjoying conversation and entertaining guests.
Bedrooms three and four have been transformed into one large multipurpose space, currently used as a craft/hobby room, but could be converted back into separate bedrooms or even a theatre room. If that wasn't enough, downstairs there is a study/office with bathroom and storage space that also provides versatility and endless configuration options.
For those looking for a large block with ample storage in a desired neighborhood, this may be the perfect home for you. An inspection is highly recommended to truly appreciate the opportunity this home provides.
- Block: 1333m2
- Living: 230.16m2 Garage: 64.88m2
- 4.5KW Rooftop solar system
- 3 car garage with internal access
- Evaporative Cooling
- Plenty of storage & cupboard space
- Separate Bed 4/study/rumpus room downstairs with bathroom
- Large bedrooms
- Open plan kitchen and dining room
- Wrap around decking
- Large rear yard with established garden
Read MoreThe functional floorplan offers multiple living spaces and is ideal for families of all ages. The spacious lounge room provides a comfortable living space to fit the entire family, whilst the adjoining dining room has provided the current owners with the perfect office/study space and could be easily used for a multitude of purposes. The chef of the home will love the entertainer's kitchen which provides the perfect environment for cooking whilst enjoying conversation and entertaining guests.
Bedrooms three and four have been transformed into one large multipurpose space, currently used as a craft/hobby room, but could be converted back into separate bedrooms or even a theatre room. If that wasn't enough, downstairs there is a study/office with bathroom and storage space that also provides versatility and endless configuration options.
For those looking for a large block with ample storage in a desired neighborhood, this may be the perfect home for you. An inspection is highly recommended to truly appreciate the opportunity this home provides.
- Block: 1333m2
- Living: 230.16m2 Garage: 64.88m2
- 4.5KW Rooftop solar system
- 3 car garage with internal access
- Evaporative Cooling
- Plenty of storage & cupboard space
- Separate Bed 4/study/rumpus room downstairs with bathroom
- Large bedrooms
- Open plan kitchen and dining room
- Wrap around decking
- Large rear yard with established garden
Inspect
Contact agent


