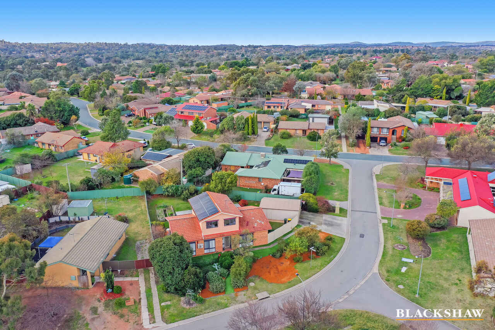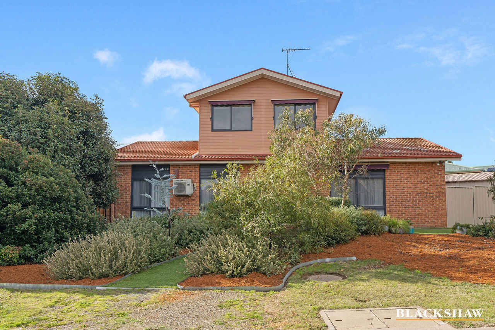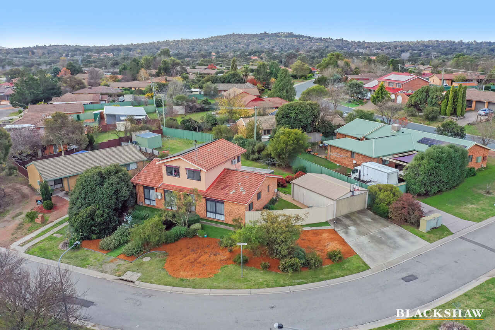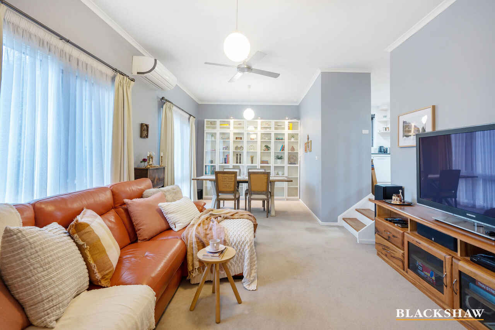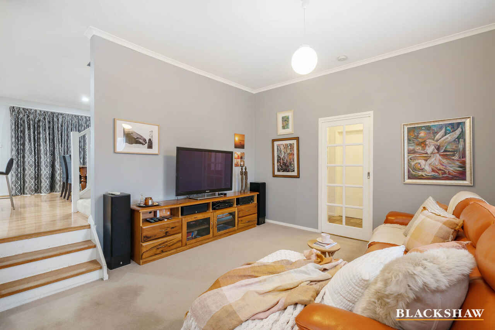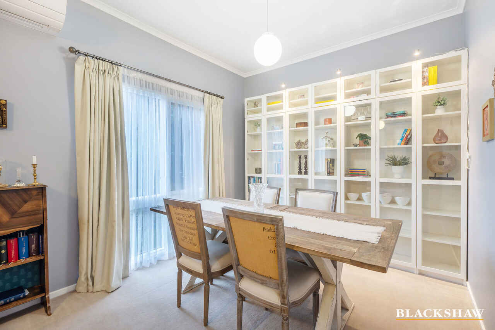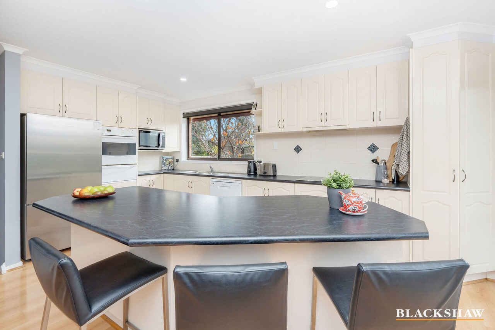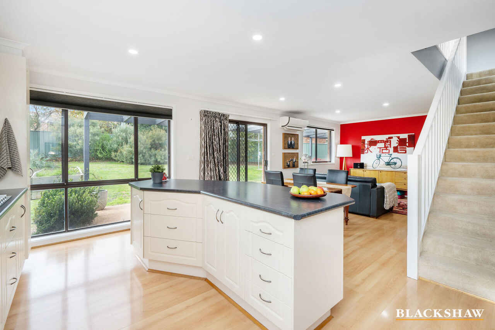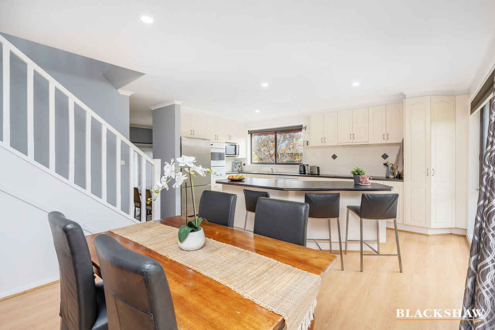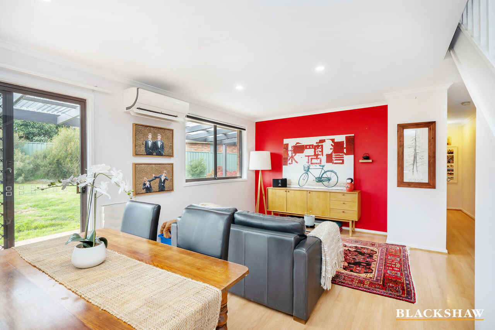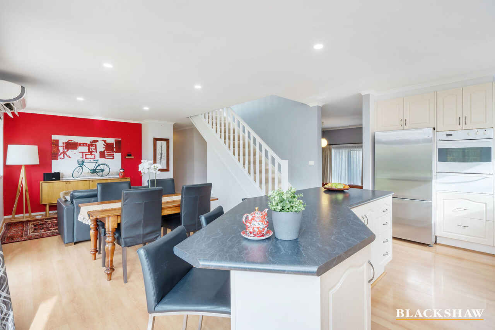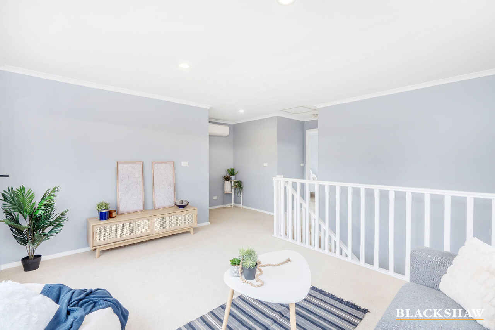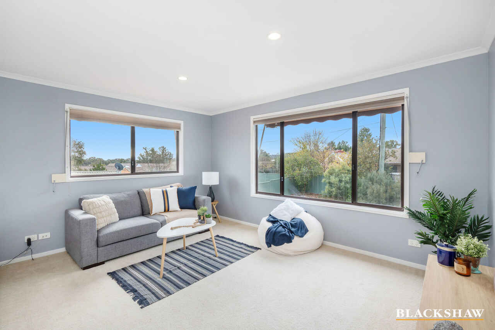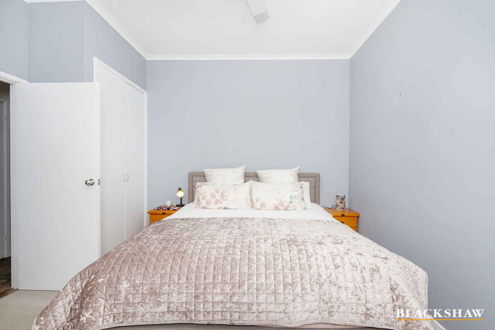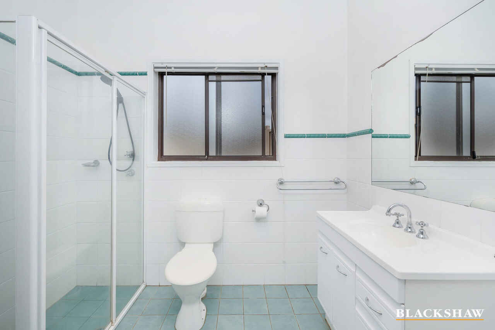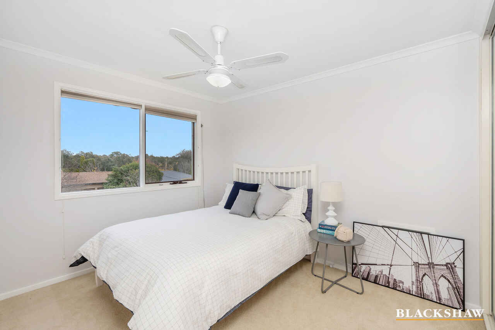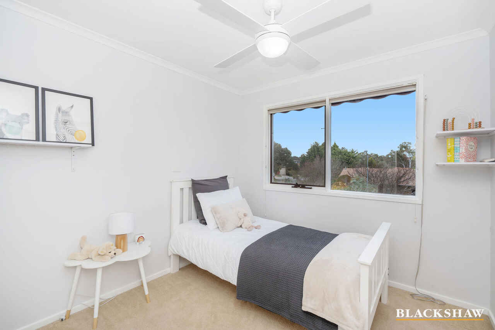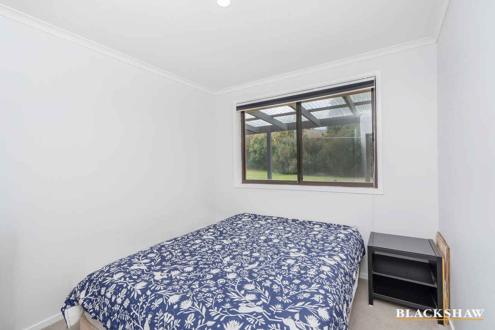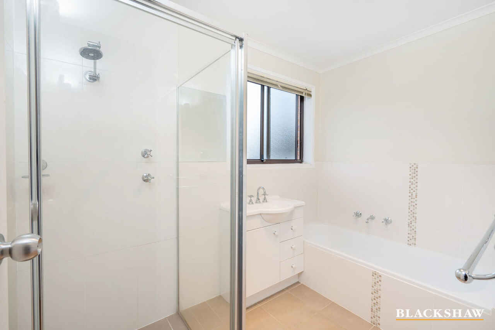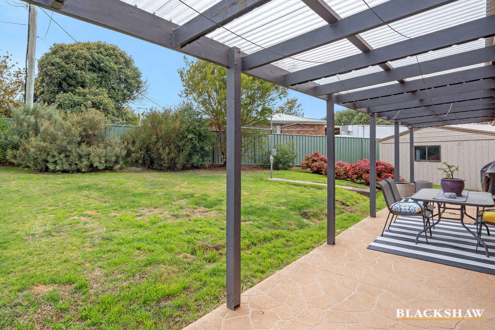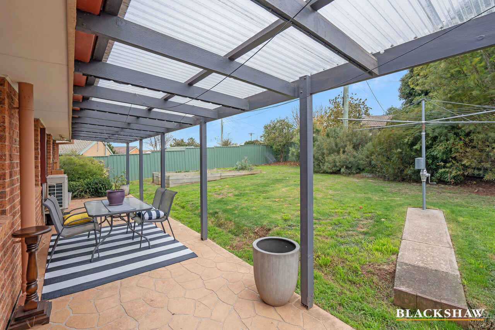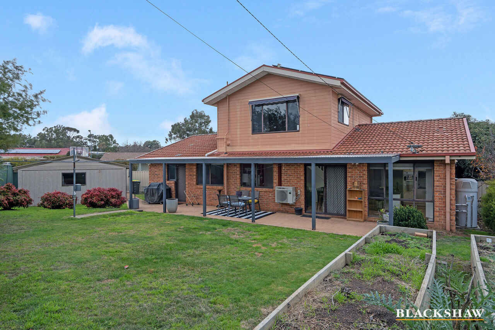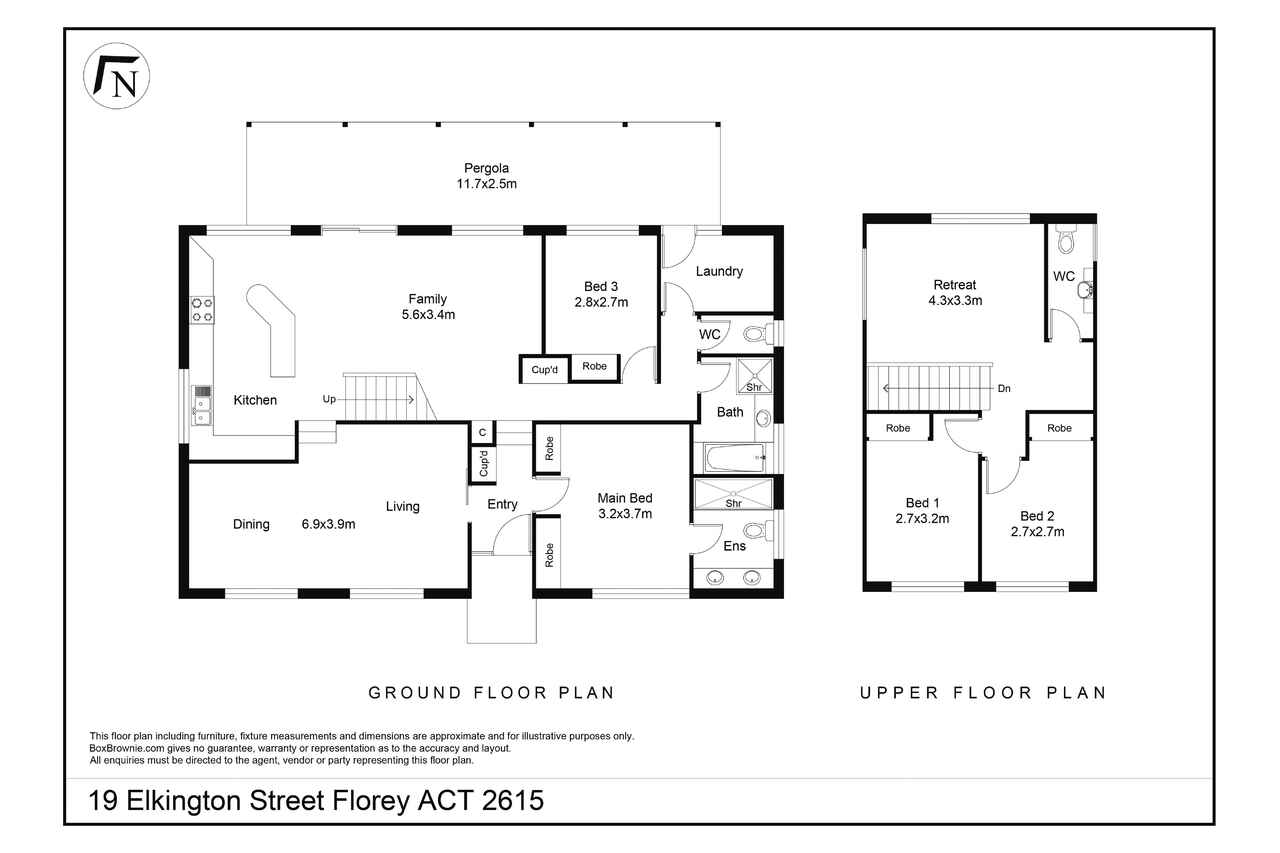Spacious Family Home in a great location
Sold
Location
19 Elkington Street
Florey ACT 2615
Details
4
2
2
EER: 4.5
House
Sold
Land area: | 777 sqm (approx) |
Building size: | 183 sqm (approx) |
Value PACKED with 183 sqm of space including three livings areas, 2.5 bathrooms and highly energy efficient features this lovely family home is functional and spacious across an interesting split level two-storey design.
Consisting of formal lounge and dining on the lower level, very spacious kitchen and family room on the middle level and a rumpus retreat on the top floor the layout ensures ample space for the family to come together whilst catering to segregation when required.
The four bedrooms are also split across the three levels again providing lots of options particularly the top floor with two bedrooms and rumpus and powder room creating a perfect space for teenagers to have their own zone.
The home has been set up to be highly energy efficient including:
- Full insulation - upstairs walls insulated with R2.0 batts, downstairs walls insulated with pump in mineral wool, new R5.0 to the ceiling.
- Exhaust fan draft blockers in bathroom and ensuite
- Tenmat downlight covers on all 4 downlights upstairs & IC4 rated downlights in kitchen/living/4th bedroom
- Heatpump hotwater system
- Solar power with 5.67 kW trina PV panels, 5kW Fronius inverter
- Two reverse cycle 7 star air conditioners downstairs, one 4 star system upstairs.
- Extensive airtightness sealing throughout the house, including doors and in cupboards.
- Honeycomb blinds on majority of windows plus 6 x windows with awnings
- Ceiling fans to 3 bedrooms and lounge
Walking distance from quality schools catering to all age groups and only a short drive to the Belconnen town centre will ensure a convenient lifestyle now and well into the future.
Key features:
- 4 bedroom, ensuite
- Multiple living areas
- Large functional kitchen overlooking the rear yard
- 3 x Split system air conditioning units
- Solar panels
- Double garage
Property Details:
Built: 1985 – Extension: 2002
Home Size: 183 sqm approx
Block Size: 777 sqm approx
Rates: $2884.00 PA
EER: 4.5
Block 20: Section 50
Call Chris Churchill 0417 080 460 for more details
Read MoreConsisting of formal lounge and dining on the lower level, very spacious kitchen and family room on the middle level and a rumpus retreat on the top floor the layout ensures ample space for the family to come together whilst catering to segregation when required.
The four bedrooms are also split across the three levels again providing lots of options particularly the top floor with two bedrooms and rumpus and powder room creating a perfect space for teenagers to have their own zone.
The home has been set up to be highly energy efficient including:
- Full insulation - upstairs walls insulated with R2.0 batts, downstairs walls insulated with pump in mineral wool, new R5.0 to the ceiling.
- Exhaust fan draft blockers in bathroom and ensuite
- Tenmat downlight covers on all 4 downlights upstairs & IC4 rated downlights in kitchen/living/4th bedroom
- Heatpump hotwater system
- Solar power with 5.67 kW trina PV panels, 5kW Fronius inverter
- Two reverse cycle 7 star air conditioners downstairs, one 4 star system upstairs.
- Extensive airtightness sealing throughout the house, including doors and in cupboards.
- Honeycomb blinds on majority of windows plus 6 x windows with awnings
- Ceiling fans to 3 bedrooms and lounge
Walking distance from quality schools catering to all age groups and only a short drive to the Belconnen town centre will ensure a convenient lifestyle now and well into the future.
Key features:
- 4 bedroom, ensuite
- Multiple living areas
- Large functional kitchen overlooking the rear yard
- 3 x Split system air conditioning units
- Solar panels
- Double garage
Property Details:
Built: 1985 – Extension: 2002
Home Size: 183 sqm approx
Block Size: 777 sqm approx
Rates: $2884.00 PA
EER: 4.5
Block 20: Section 50
Call Chris Churchill 0417 080 460 for more details
Inspect
Contact agent
Listing agents
Value PACKED with 183 sqm of space including three livings areas, 2.5 bathrooms and highly energy efficient features this lovely family home is functional and spacious across an interesting split level two-storey design.
Consisting of formal lounge and dining on the lower level, very spacious kitchen and family room on the middle level and a rumpus retreat on the top floor the layout ensures ample space for the family to come together whilst catering to segregation when required.
The four bedrooms are also split across the three levels again providing lots of options particularly the top floor with two bedrooms and rumpus and powder room creating a perfect space for teenagers to have their own zone.
The home has been set up to be highly energy efficient including:
- Full insulation - upstairs walls insulated with R2.0 batts, downstairs walls insulated with pump in mineral wool, new R5.0 to the ceiling.
- Exhaust fan draft blockers in bathroom and ensuite
- Tenmat downlight covers on all 4 downlights upstairs & IC4 rated downlights in kitchen/living/4th bedroom
- Heatpump hotwater system
- Solar power with 5.67 kW trina PV panels, 5kW Fronius inverter
- Two reverse cycle 7 star air conditioners downstairs, one 4 star system upstairs.
- Extensive airtightness sealing throughout the house, including doors and in cupboards.
- Honeycomb blinds on majority of windows plus 6 x windows with awnings
- Ceiling fans to 3 bedrooms and lounge
Walking distance from quality schools catering to all age groups and only a short drive to the Belconnen town centre will ensure a convenient lifestyle now and well into the future.
Key features:
- 4 bedroom, ensuite
- Multiple living areas
- Large functional kitchen overlooking the rear yard
- 3 x Split system air conditioning units
- Solar panels
- Double garage
Property Details:
Built: 1985 – Extension: 2002
Home Size: 183 sqm approx
Block Size: 777 sqm approx
Rates: $2884.00 PA
EER: 4.5
Block 20: Section 50
Call Chris Churchill 0417 080 460 for more details
Read MoreConsisting of formal lounge and dining on the lower level, very spacious kitchen and family room on the middle level and a rumpus retreat on the top floor the layout ensures ample space for the family to come together whilst catering to segregation when required.
The four bedrooms are also split across the three levels again providing lots of options particularly the top floor with two bedrooms and rumpus and powder room creating a perfect space for teenagers to have their own zone.
The home has been set up to be highly energy efficient including:
- Full insulation - upstairs walls insulated with R2.0 batts, downstairs walls insulated with pump in mineral wool, new R5.0 to the ceiling.
- Exhaust fan draft blockers in bathroom and ensuite
- Tenmat downlight covers on all 4 downlights upstairs & IC4 rated downlights in kitchen/living/4th bedroom
- Heatpump hotwater system
- Solar power with 5.67 kW trina PV panels, 5kW Fronius inverter
- Two reverse cycle 7 star air conditioners downstairs, one 4 star system upstairs.
- Extensive airtightness sealing throughout the house, including doors and in cupboards.
- Honeycomb blinds on majority of windows plus 6 x windows with awnings
- Ceiling fans to 3 bedrooms and lounge
Walking distance from quality schools catering to all age groups and only a short drive to the Belconnen town centre will ensure a convenient lifestyle now and well into the future.
Key features:
- 4 bedroom, ensuite
- Multiple living areas
- Large functional kitchen overlooking the rear yard
- 3 x Split system air conditioning units
- Solar panels
- Double garage
Property Details:
Built: 1985 – Extension: 2002
Home Size: 183 sqm approx
Block Size: 777 sqm approx
Rates: $2884.00 PA
EER: 4.5
Block 20: Section 50
Call Chris Churchill 0417 080 460 for more details
Location
19 Elkington Street
Florey ACT 2615
Details
4
2
2
EER: 4.5
House
Sold
Land area: | 777 sqm (approx) |
Building size: | 183 sqm (approx) |
Value PACKED with 183 sqm of space including three livings areas, 2.5 bathrooms and highly energy efficient features this lovely family home is functional and spacious across an interesting split level two-storey design.
Consisting of formal lounge and dining on the lower level, very spacious kitchen and family room on the middle level and a rumpus retreat on the top floor the layout ensures ample space for the family to come together whilst catering to segregation when required.
The four bedrooms are also split across the three levels again providing lots of options particularly the top floor with two bedrooms and rumpus and powder room creating a perfect space for teenagers to have their own zone.
The home has been set up to be highly energy efficient including:
- Full insulation - upstairs walls insulated with R2.0 batts, downstairs walls insulated with pump in mineral wool, new R5.0 to the ceiling.
- Exhaust fan draft blockers in bathroom and ensuite
- Tenmat downlight covers on all 4 downlights upstairs & IC4 rated downlights in kitchen/living/4th bedroom
- Heatpump hotwater system
- Solar power with 5.67 kW trina PV panels, 5kW Fronius inverter
- Two reverse cycle 7 star air conditioners downstairs, one 4 star system upstairs.
- Extensive airtightness sealing throughout the house, including doors and in cupboards.
- Honeycomb blinds on majority of windows plus 6 x windows with awnings
- Ceiling fans to 3 bedrooms and lounge
Walking distance from quality schools catering to all age groups and only a short drive to the Belconnen town centre will ensure a convenient lifestyle now and well into the future.
Key features:
- 4 bedroom, ensuite
- Multiple living areas
- Large functional kitchen overlooking the rear yard
- 3 x Split system air conditioning units
- Solar panels
- Double garage
Property Details:
Built: 1985 – Extension: 2002
Home Size: 183 sqm approx
Block Size: 777 sqm approx
Rates: $2884.00 PA
EER: 4.5
Block 20: Section 50
Call Chris Churchill 0417 080 460 for more details
Read MoreConsisting of formal lounge and dining on the lower level, very spacious kitchen and family room on the middle level and a rumpus retreat on the top floor the layout ensures ample space for the family to come together whilst catering to segregation when required.
The four bedrooms are also split across the three levels again providing lots of options particularly the top floor with two bedrooms and rumpus and powder room creating a perfect space for teenagers to have their own zone.
The home has been set up to be highly energy efficient including:
- Full insulation - upstairs walls insulated with R2.0 batts, downstairs walls insulated with pump in mineral wool, new R5.0 to the ceiling.
- Exhaust fan draft blockers in bathroom and ensuite
- Tenmat downlight covers on all 4 downlights upstairs & IC4 rated downlights in kitchen/living/4th bedroom
- Heatpump hotwater system
- Solar power with 5.67 kW trina PV panels, 5kW Fronius inverter
- Two reverse cycle 7 star air conditioners downstairs, one 4 star system upstairs.
- Extensive airtightness sealing throughout the house, including doors and in cupboards.
- Honeycomb blinds on majority of windows plus 6 x windows with awnings
- Ceiling fans to 3 bedrooms and lounge
Walking distance from quality schools catering to all age groups and only a short drive to the Belconnen town centre will ensure a convenient lifestyle now and well into the future.
Key features:
- 4 bedroom, ensuite
- Multiple living areas
- Large functional kitchen overlooking the rear yard
- 3 x Split system air conditioning units
- Solar panels
- Double garage
Property Details:
Built: 1985 – Extension: 2002
Home Size: 183 sqm approx
Block Size: 777 sqm approx
Rates: $2884.00 PA
EER: 4.5
Block 20: Section 50
Call Chris Churchill 0417 080 460 for more details
Inspect
Contact agent


