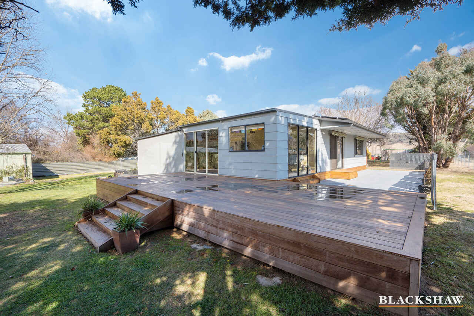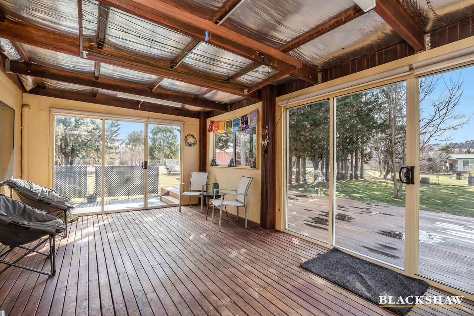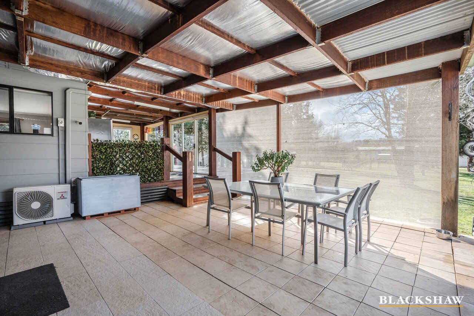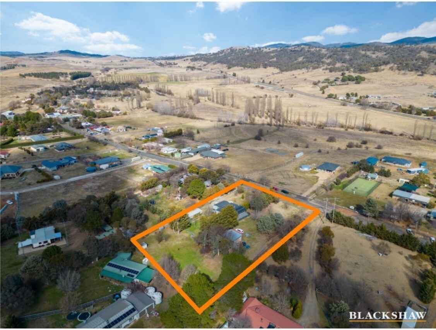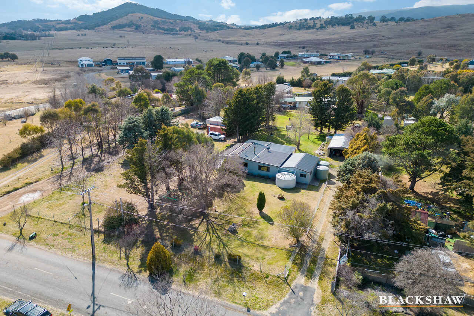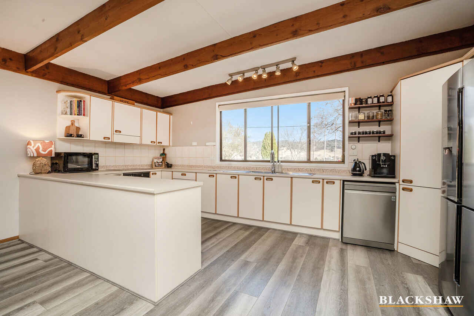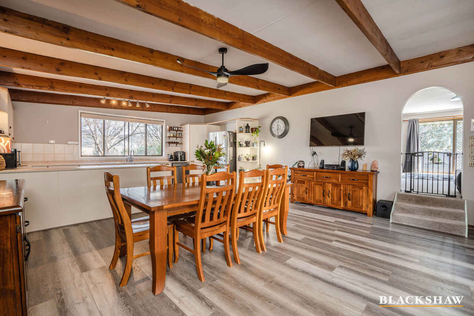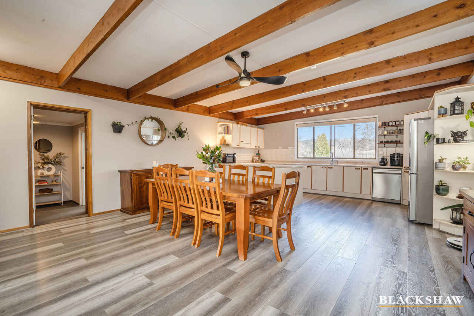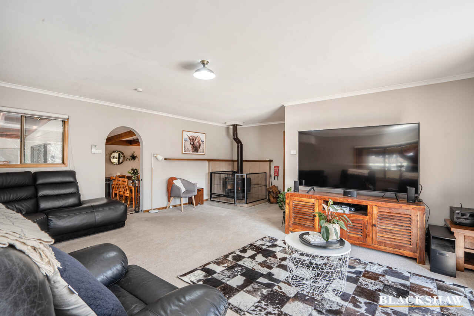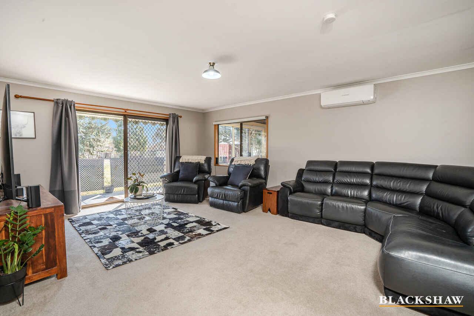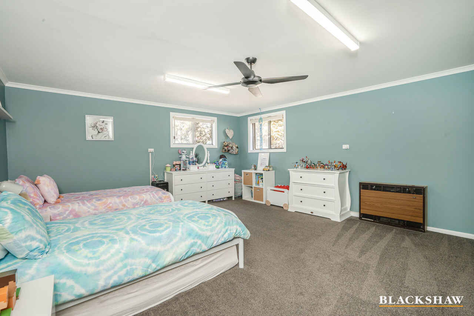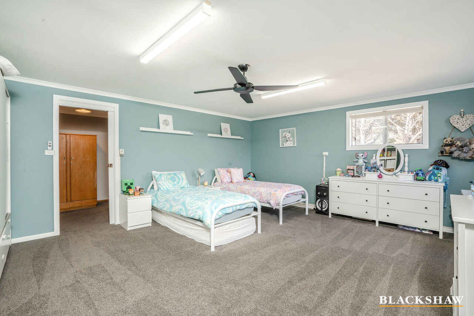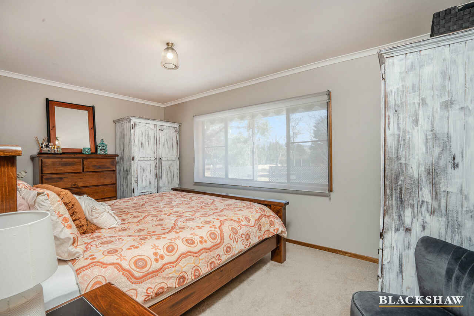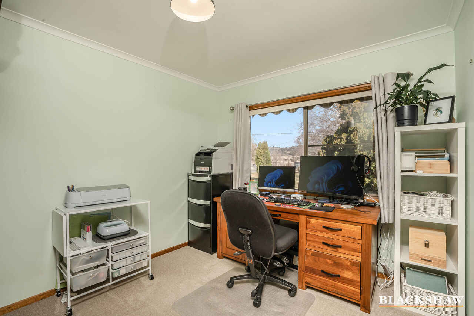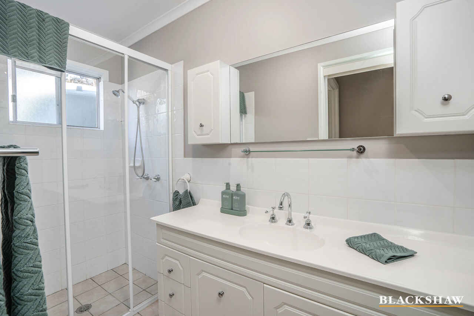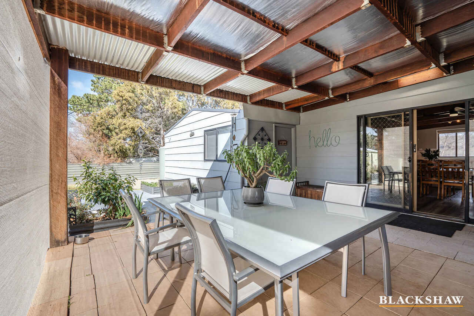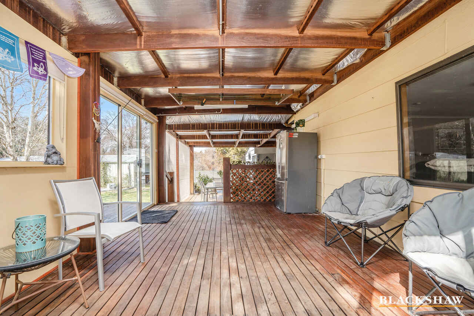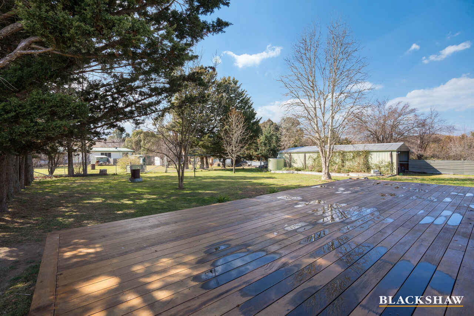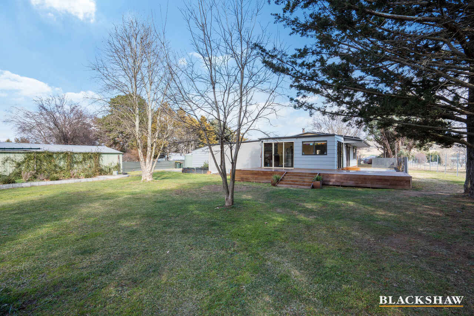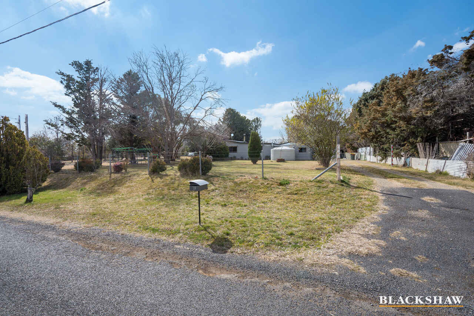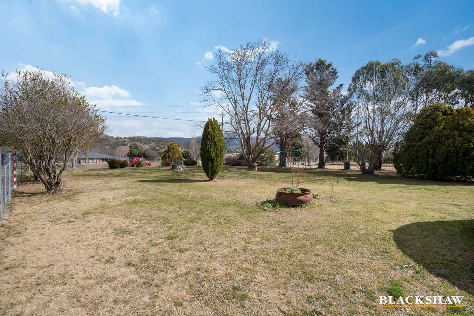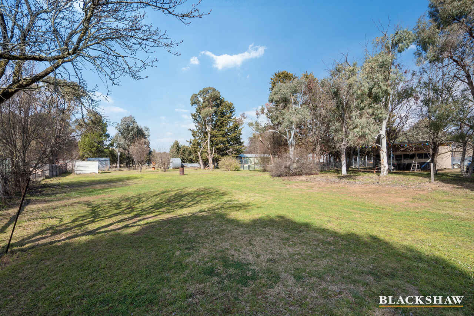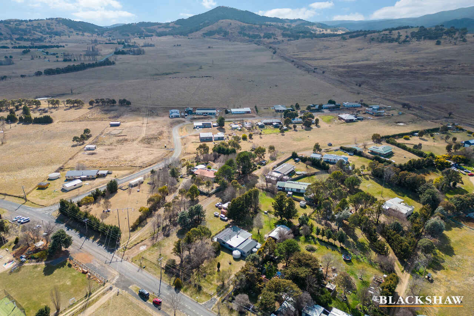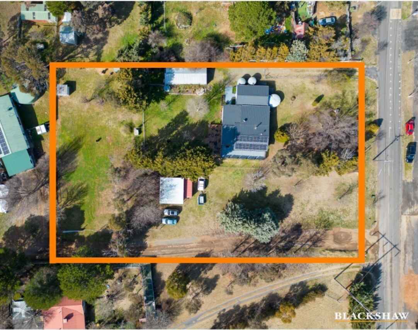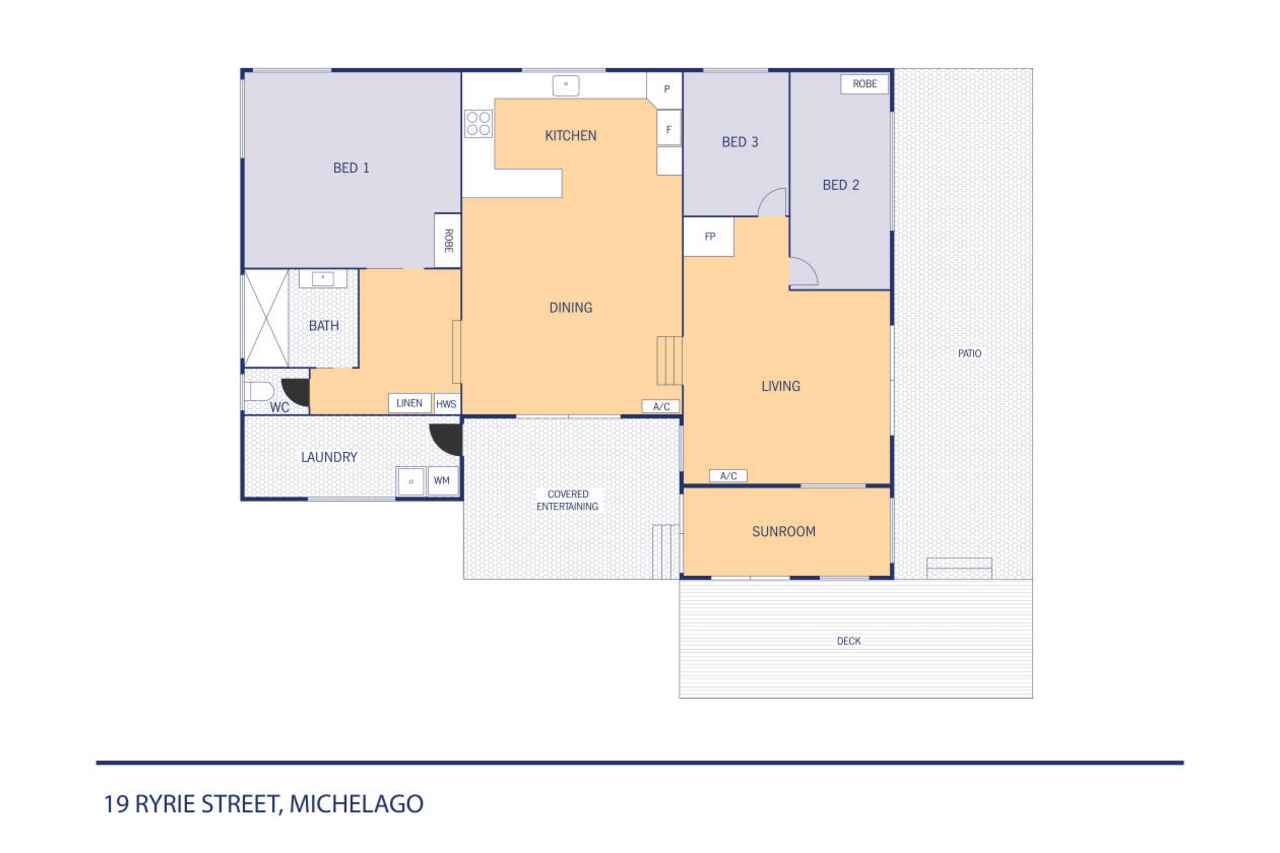Massive 5,606 sqm (1.39 acres) village block
Sold
Location
19 Ryrie Street
Michelago NSW 2620
Details
3
1
4
House
$880,000
Land area: | 5606 sqm (approx) |
Rural Village living within 25-minutes of Canberra doesn't get better than this.
This spacious split-level 3-bedroom family home set on a massive 5,606 sqm (1.39 acres) village block is located within the heart of Michelago with the primary school and local general store/post office just over the road.
The centre of the home is a huge chief's kitchen and dining/family room area with raked ceilings and exposed beams. The kitchen itself offers lots of cupboard & bench space with stainless steel electric cooktop & oven. While the sunny generous sized loungeroom with slow-combustion fireplace is a great place to spend time with family. The master bedroom is vast, complimented by two other bedrooms and the bathroom with separate toilet has been renovated.
This home is made for entertaining with expansive indoor and outdoor areas. Directly off the main kitchen/living area is a large covered pergola perfect to enjoy summer afternoons, plus a spacious enclosed sunroom/deck providing that all important additional living space. Outside living can be enjoyed on the expansive timber deck surrounded by tall trees or enormous concrete patio area ideal for extra entertaining or enjoying the sun.
The property is equipped with solar power, a large garage and a high carport suitable for taller vehicles, boats, and caravans, plus a handy shipping container for extra storage and also a bore with fresh drinkable water connected to taps conveniently placed around the property.
Bonus – SUBDIVISION - This large 5,606 sqm (1.39 acres) parcel of land, under current Council Land Environment Planning (LEP) guidelines has the potential to be further sub-divided into two separate blocks, keep one, sell off the other. Previously approved plans for sub-dividing the blocks are available, the plans have expired and need to be re-submitted (at your cost) to be re-approved. (subject to any current DA requirements and council approval, rules and regulations).
Note: There is a legal right of carriageway down the side of the block providing access to several properties behind.
Key Features:
• New Colorbond roofing with full roof insulation installed.
• Huge kitchen
• Slow combustion fire plus 2 x Reverse cycle air conditioning units
• New flooring in living area
• Solar power – 18 x panels
• 2-car detached metal garage with 40m2 (approx.) workshop area and high roof carport
• 20" Shipping container
• Enviro Septic System
• Water: approx. 48,000 litres of tank water – plus bore with drinkable water
• The Beehive and Kids playground can be included in the sale if desired.
Lot: 1 DP 1132423
Land: 5,606 sqm (1.39 acres)
Rates: $2,177 PA
UCV: $484,000 (as at July 2022)
Zoned: RU5 Village
Built: Circa 1986
For more details call Chris Churchill 0417 080 460
Read MoreThis spacious split-level 3-bedroom family home set on a massive 5,606 sqm (1.39 acres) village block is located within the heart of Michelago with the primary school and local general store/post office just over the road.
The centre of the home is a huge chief's kitchen and dining/family room area with raked ceilings and exposed beams. The kitchen itself offers lots of cupboard & bench space with stainless steel electric cooktop & oven. While the sunny generous sized loungeroom with slow-combustion fireplace is a great place to spend time with family. The master bedroom is vast, complimented by two other bedrooms and the bathroom with separate toilet has been renovated.
This home is made for entertaining with expansive indoor and outdoor areas. Directly off the main kitchen/living area is a large covered pergola perfect to enjoy summer afternoons, plus a spacious enclosed sunroom/deck providing that all important additional living space. Outside living can be enjoyed on the expansive timber deck surrounded by tall trees or enormous concrete patio area ideal for extra entertaining or enjoying the sun.
The property is equipped with solar power, a large garage and a high carport suitable for taller vehicles, boats, and caravans, plus a handy shipping container for extra storage and also a bore with fresh drinkable water connected to taps conveniently placed around the property.
Bonus – SUBDIVISION - This large 5,606 sqm (1.39 acres) parcel of land, under current Council Land Environment Planning (LEP) guidelines has the potential to be further sub-divided into two separate blocks, keep one, sell off the other. Previously approved plans for sub-dividing the blocks are available, the plans have expired and need to be re-submitted (at your cost) to be re-approved. (subject to any current DA requirements and council approval, rules and regulations).
Note: There is a legal right of carriageway down the side of the block providing access to several properties behind.
Key Features:
• New Colorbond roofing with full roof insulation installed.
• Huge kitchen
• Slow combustion fire plus 2 x Reverse cycle air conditioning units
• New flooring in living area
• Solar power – 18 x panels
• 2-car detached metal garage with 40m2 (approx.) workshop area and high roof carport
• 20" Shipping container
• Enviro Septic System
• Water: approx. 48,000 litres of tank water – plus bore with drinkable water
• The Beehive and Kids playground can be included in the sale if desired.
Lot: 1 DP 1132423
Land: 5,606 sqm (1.39 acres)
Rates: $2,177 PA
UCV: $484,000 (as at July 2022)
Zoned: RU5 Village
Built: Circa 1986
For more details call Chris Churchill 0417 080 460
Inspect
Contact agent
Listing agent
Rural Village living within 25-minutes of Canberra doesn't get better than this.
This spacious split-level 3-bedroom family home set on a massive 5,606 sqm (1.39 acres) village block is located within the heart of Michelago with the primary school and local general store/post office just over the road.
The centre of the home is a huge chief's kitchen and dining/family room area with raked ceilings and exposed beams. The kitchen itself offers lots of cupboard & bench space with stainless steel electric cooktop & oven. While the sunny generous sized loungeroom with slow-combustion fireplace is a great place to spend time with family. The master bedroom is vast, complimented by two other bedrooms and the bathroom with separate toilet has been renovated.
This home is made for entertaining with expansive indoor and outdoor areas. Directly off the main kitchen/living area is a large covered pergola perfect to enjoy summer afternoons, plus a spacious enclosed sunroom/deck providing that all important additional living space. Outside living can be enjoyed on the expansive timber deck surrounded by tall trees or enormous concrete patio area ideal for extra entertaining or enjoying the sun.
The property is equipped with solar power, a large garage and a high carport suitable for taller vehicles, boats, and caravans, plus a handy shipping container for extra storage and also a bore with fresh drinkable water connected to taps conveniently placed around the property.
Bonus – SUBDIVISION - This large 5,606 sqm (1.39 acres) parcel of land, under current Council Land Environment Planning (LEP) guidelines has the potential to be further sub-divided into two separate blocks, keep one, sell off the other. Previously approved plans for sub-dividing the blocks are available, the plans have expired and need to be re-submitted (at your cost) to be re-approved. (subject to any current DA requirements and council approval, rules and regulations).
Note: There is a legal right of carriageway down the side of the block providing access to several properties behind.
Key Features:
• New Colorbond roofing with full roof insulation installed.
• Huge kitchen
• Slow combustion fire plus 2 x Reverse cycle air conditioning units
• New flooring in living area
• Solar power – 18 x panels
• 2-car detached metal garage with 40m2 (approx.) workshop area and high roof carport
• 20" Shipping container
• Enviro Septic System
• Water: approx. 48,000 litres of tank water – plus bore with drinkable water
• The Beehive and Kids playground can be included in the sale if desired.
Lot: 1 DP 1132423
Land: 5,606 sqm (1.39 acres)
Rates: $2,177 PA
UCV: $484,000 (as at July 2022)
Zoned: RU5 Village
Built: Circa 1986
For more details call Chris Churchill 0417 080 460
Read MoreThis spacious split-level 3-bedroom family home set on a massive 5,606 sqm (1.39 acres) village block is located within the heart of Michelago with the primary school and local general store/post office just over the road.
The centre of the home is a huge chief's kitchen and dining/family room area with raked ceilings and exposed beams. The kitchen itself offers lots of cupboard & bench space with stainless steel electric cooktop & oven. While the sunny generous sized loungeroom with slow-combustion fireplace is a great place to spend time with family. The master bedroom is vast, complimented by two other bedrooms and the bathroom with separate toilet has been renovated.
This home is made for entertaining with expansive indoor and outdoor areas. Directly off the main kitchen/living area is a large covered pergola perfect to enjoy summer afternoons, plus a spacious enclosed sunroom/deck providing that all important additional living space. Outside living can be enjoyed on the expansive timber deck surrounded by tall trees or enormous concrete patio area ideal for extra entertaining or enjoying the sun.
The property is equipped with solar power, a large garage and a high carport suitable for taller vehicles, boats, and caravans, plus a handy shipping container for extra storage and also a bore with fresh drinkable water connected to taps conveniently placed around the property.
Bonus – SUBDIVISION - This large 5,606 sqm (1.39 acres) parcel of land, under current Council Land Environment Planning (LEP) guidelines has the potential to be further sub-divided into two separate blocks, keep one, sell off the other. Previously approved plans for sub-dividing the blocks are available, the plans have expired and need to be re-submitted (at your cost) to be re-approved. (subject to any current DA requirements and council approval, rules and regulations).
Note: There is a legal right of carriageway down the side of the block providing access to several properties behind.
Key Features:
• New Colorbond roofing with full roof insulation installed.
• Huge kitchen
• Slow combustion fire plus 2 x Reverse cycle air conditioning units
• New flooring in living area
• Solar power – 18 x panels
• 2-car detached metal garage with 40m2 (approx.) workshop area and high roof carport
• 20" Shipping container
• Enviro Septic System
• Water: approx. 48,000 litres of tank water – plus bore with drinkable water
• The Beehive and Kids playground can be included in the sale if desired.
Lot: 1 DP 1132423
Land: 5,606 sqm (1.39 acres)
Rates: $2,177 PA
UCV: $484,000 (as at July 2022)
Zoned: RU5 Village
Built: Circa 1986
For more details call Chris Churchill 0417 080 460
Location
19 Ryrie Street
Michelago NSW 2620
Details
3
1
4
House
$880,000
Land area: | 5606 sqm (approx) |
Rural Village living within 25-minutes of Canberra doesn't get better than this.
This spacious split-level 3-bedroom family home set on a massive 5,606 sqm (1.39 acres) village block is located within the heart of Michelago with the primary school and local general store/post office just over the road.
The centre of the home is a huge chief's kitchen and dining/family room area with raked ceilings and exposed beams. The kitchen itself offers lots of cupboard & bench space with stainless steel electric cooktop & oven. While the sunny generous sized loungeroom with slow-combustion fireplace is a great place to spend time with family. The master bedroom is vast, complimented by two other bedrooms and the bathroom with separate toilet has been renovated.
This home is made for entertaining with expansive indoor and outdoor areas. Directly off the main kitchen/living area is a large covered pergola perfect to enjoy summer afternoons, plus a spacious enclosed sunroom/deck providing that all important additional living space. Outside living can be enjoyed on the expansive timber deck surrounded by tall trees or enormous concrete patio area ideal for extra entertaining or enjoying the sun.
The property is equipped with solar power, a large garage and a high carport suitable for taller vehicles, boats, and caravans, plus a handy shipping container for extra storage and also a bore with fresh drinkable water connected to taps conveniently placed around the property.
Bonus – SUBDIVISION - This large 5,606 sqm (1.39 acres) parcel of land, under current Council Land Environment Planning (LEP) guidelines has the potential to be further sub-divided into two separate blocks, keep one, sell off the other. Previously approved plans for sub-dividing the blocks are available, the plans have expired and need to be re-submitted (at your cost) to be re-approved. (subject to any current DA requirements and council approval, rules and regulations).
Note: There is a legal right of carriageway down the side of the block providing access to several properties behind.
Key Features:
• New Colorbond roofing with full roof insulation installed.
• Huge kitchen
• Slow combustion fire plus 2 x Reverse cycle air conditioning units
• New flooring in living area
• Solar power – 18 x panels
• 2-car detached metal garage with 40m2 (approx.) workshop area and high roof carport
• 20" Shipping container
• Enviro Septic System
• Water: approx. 48,000 litres of tank water – plus bore with drinkable water
• The Beehive and Kids playground can be included in the sale if desired.
Lot: 1 DP 1132423
Land: 5,606 sqm (1.39 acres)
Rates: $2,177 PA
UCV: $484,000 (as at July 2022)
Zoned: RU5 Village
Built: Circa 1986
For more details call Chris Churchill 0417 080 460
Read MoreThis spacious split-level 3-bedroom family home set on a massive 5,606 sqm (1.39 acres) village block is located within the heart of Michelago with the primary school and local general store/post office just over the road.
The centre of the home is a huge chief's kitchen and dining/family room area with raked ceilings and exposed beams. The kitchen itself offers lots of cupboard & bench space with stainless steel electric cooktop & oven. While the sunny generous sized loungeroom with slow-combustion fireplace is a great place to spend time with family. The master bedroom is vast, complimented by two other bedrooms and the bathroom with separate toilet has been renovated.
This home is made for entertaining with expansive indoor and outdoor areas. Directly off the main kitchen/living area is a large covered pergola perfect to enjoy summer afternoons, plus a spacious enclosed sunroom/deck providing that all important additional living space. Outside living can be enjoyed on the expansive timber deck surrounded by tall trees or enormous concrete patio area ideal for extra entertaining or enjoying the sun.
The property is equipped with solar power, a large garage and a high carport suitable for taller vehicles, boats, and caravans, plus a handy shipping container for extra storage and also a bore with fresh drinkable water connected to taps conveniently placed around the property.
Bonus – SUBDIVISION - This large 5,606 sqm (1.39 acres) parcel of land, under current Council Land Environment Planning (LEP) guidelines has the potential to be further sub-divided into two separate blocks, keep one, sell off the other. Previously approved plans for sub-dividing the blocks are available, the plans have expired and need to be re-submitted (at your cost) to be re-approved. (subject to any current DA requirements and council approval, rules and regulations).
Note: There is a legal right of carriageway down the side of the block providing access to several properties behind.
Key Features:
• New Colorbond roofing with full roof insulation installed.
• Huge kitchen
• Slow combustion fire plus 2 x Reverse cycle air conditioning units
• New flooring in living area
• Solar power – 18 x panels
• 2-car detached metal garage with 40m2 (approx.) workshop area and high roof carport
• 20" Shipping container
• Enviro Septic System
• Water: approx. 48,000 litres of tank water – plus bore with drinkable water
• The Beehive and Kids playground can be included in the sale if desired.
Lot: 1 DP 1132423
Land: 5,606 sqm (1.39 acres)
Rates: $2,177 PA
UCV: $484,000 (as at July 2022)
Zoned: RU5 Village
Built: Circa 1986
For more details call Chris Churchill 0417 080 460
Inspect
Contact agent


