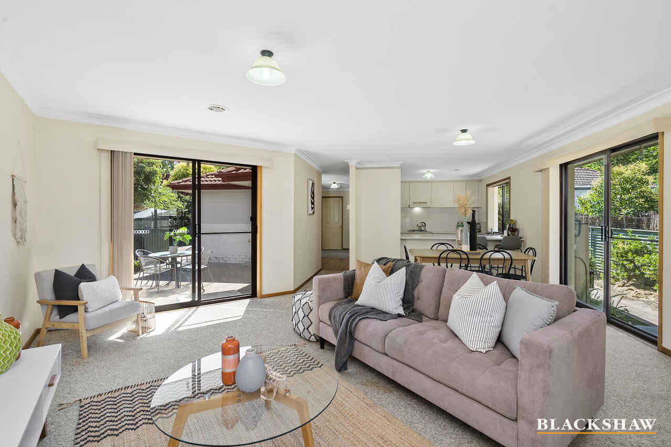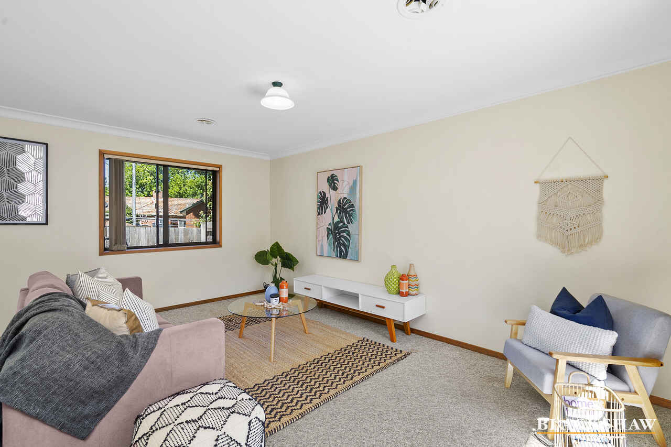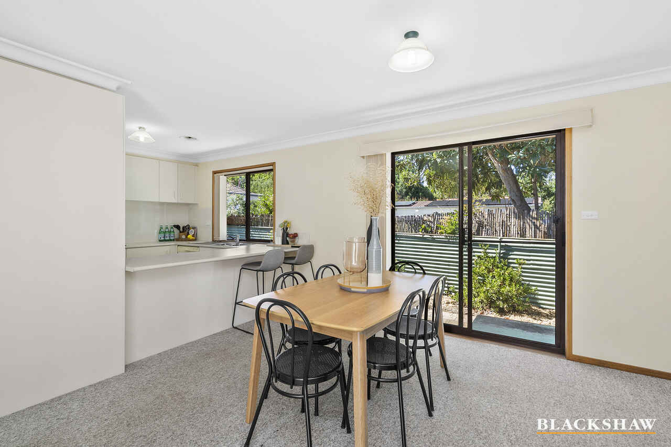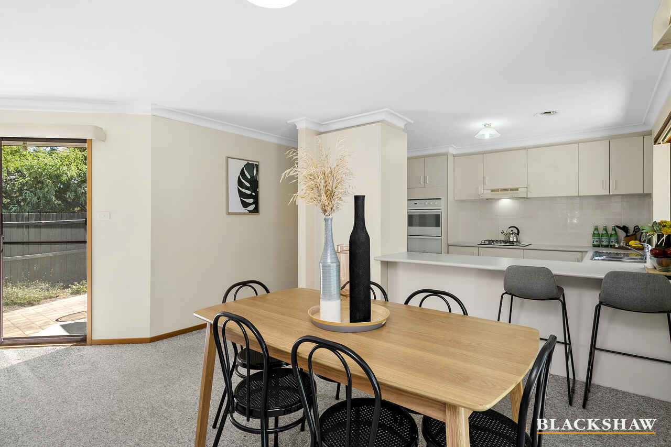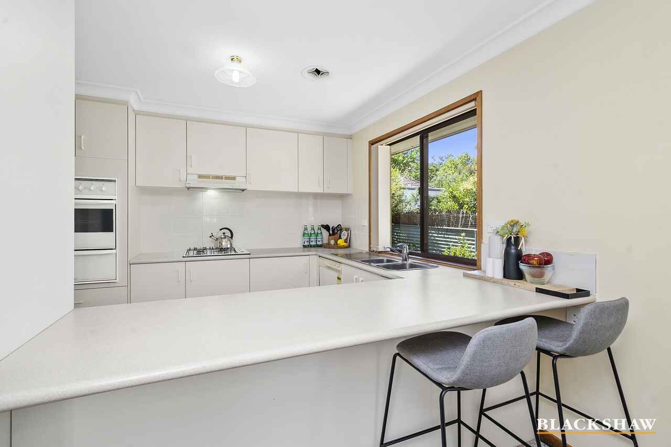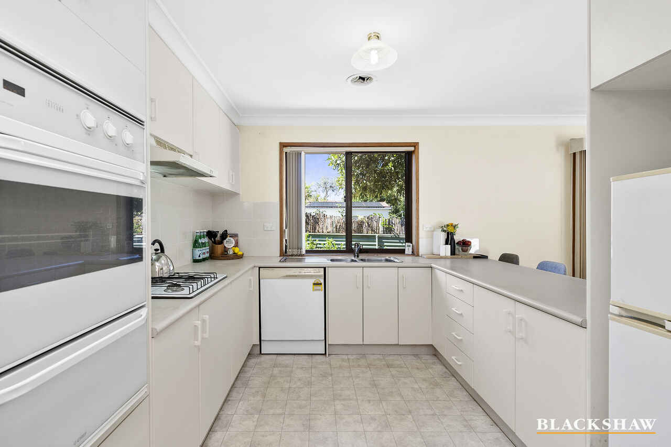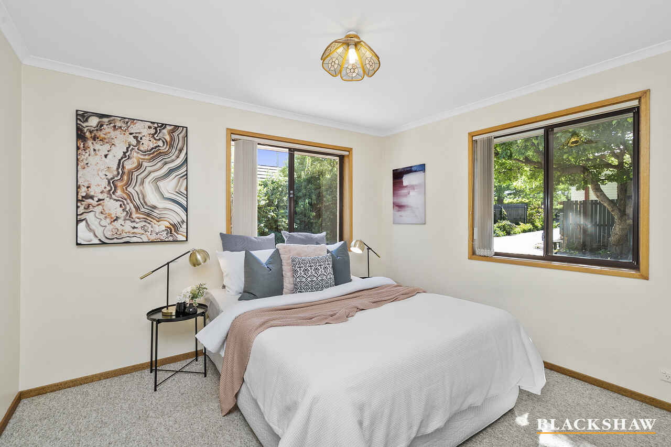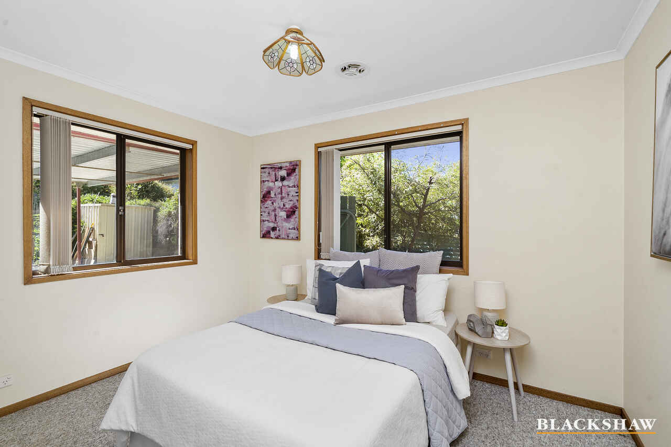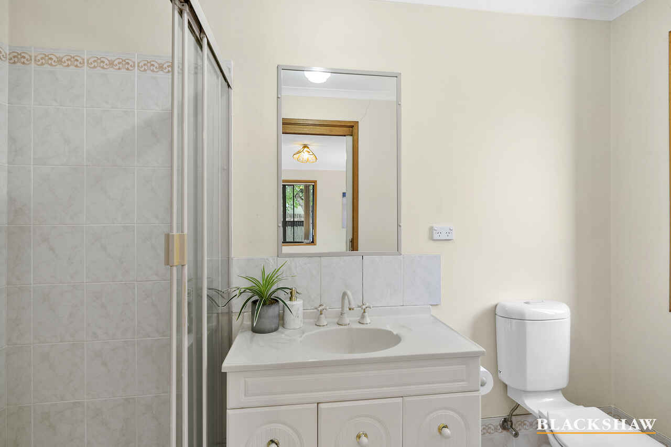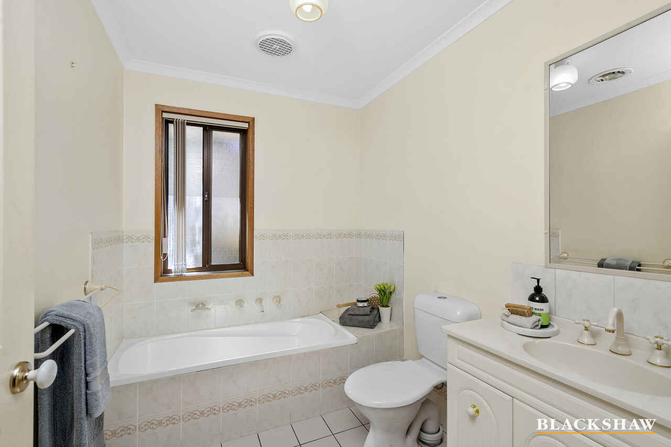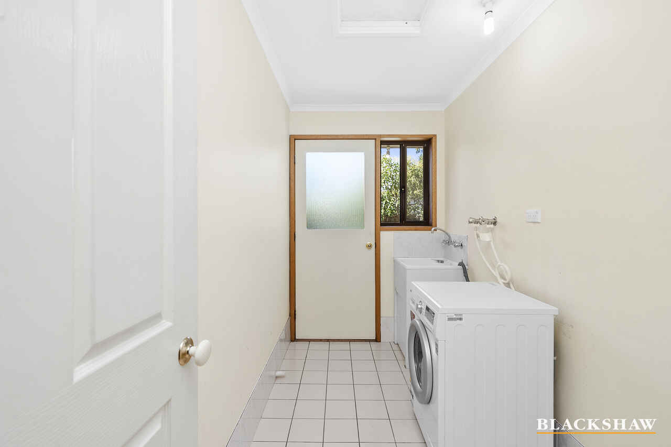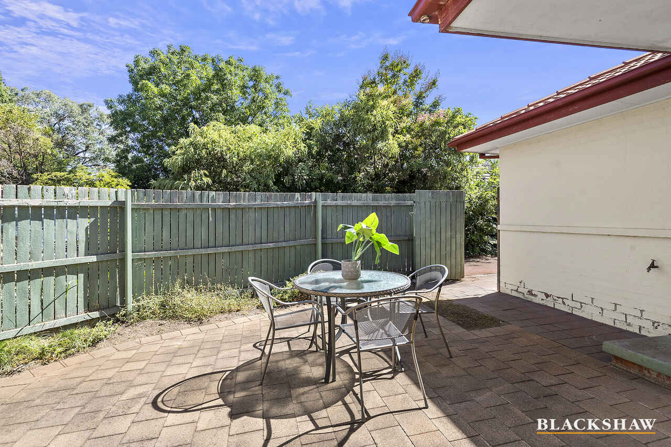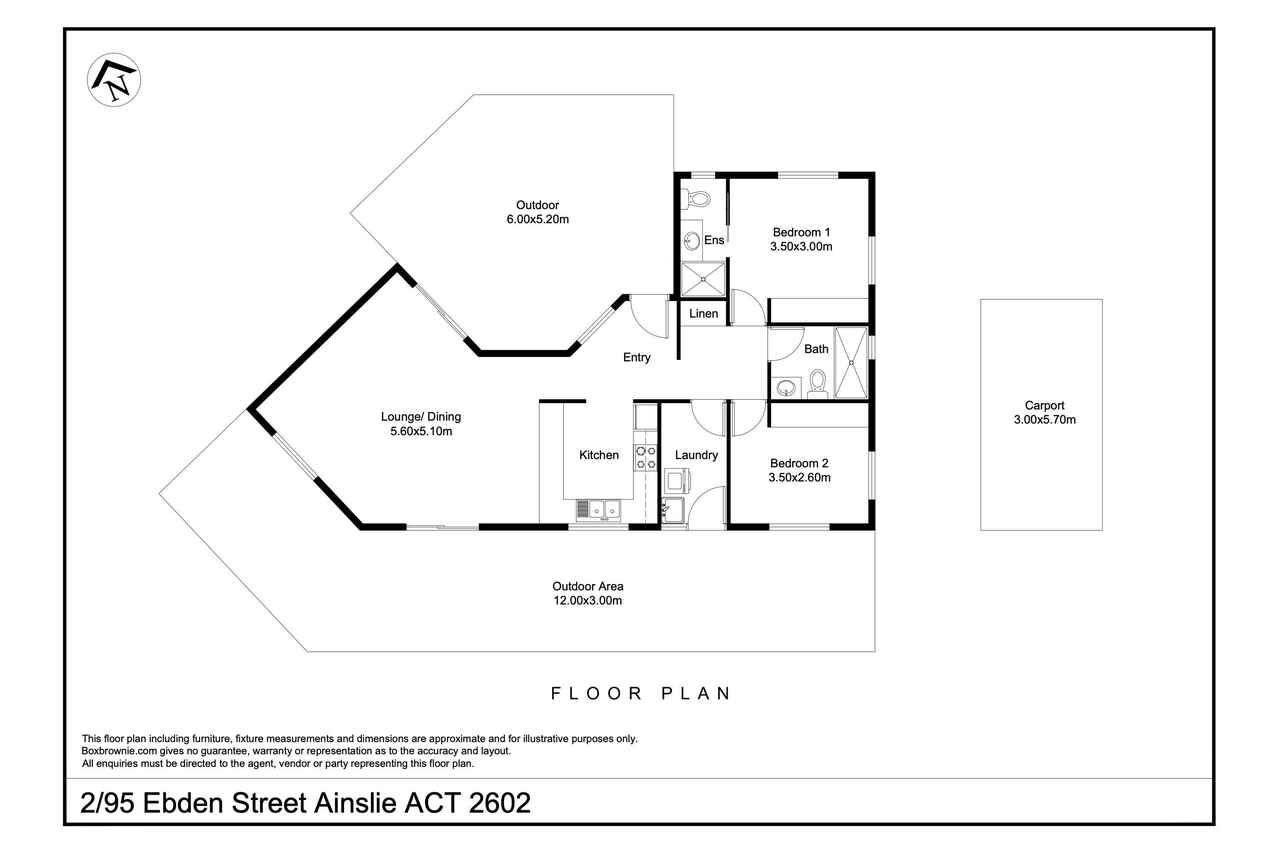Walk right in, Settle right down!
Sold
Location
2/95 Ebden Street
Ainslie ACT 2602
Details
2
2
1
EER: 3.5
Townhouse
$735,000
Building size: | 99 sqm (approx) |
Offered for sale for the first time since 1997, this 2-bedroom, 2-bathroom, 1 car townhouse has been well cared for. The home is in its original state and in excellent condition, ready for a new owner to make it their own.
The single-level floor plan boasts nearly 100m2 of internal living; there is no shortage of space in this townhouse. A well-designed kitchen overlooks the light-filled open plan living and dining area and has direct access to both the front and back courtyards, perfect for entertaining family and friends.
Both of the bedrooms are well proportioned, and you will be surprised by both bathrooms' size. Completing this wonderful property is the carport and spacious laundry with built-in storage.
The home is within walking distance to Mount Ainslie Nature Reserve and the bustling Ainslie shops, Braddon Precinct and the City.
The features of this single level townhouse are endless and are sure to be popular with buyers. Make it yours before someone else does.
Features
- 2 large bedrooms both with robes.
- 2 bathrooms.
- 1 Carport.
- Spacious kitchen with ample storage.
- Large living and dining with access to the rear and front courtyard.
- Separate laundry room.
- Ducted gas heating and cooling.
- Gas cooktop.
- Carpet throughout bedrooms and living.
- Tiled kitchen, laundry, bathrooms, and entryway.
Living m2 and Rates
- Internal living 99m2.
- Front courtyard 31m2.
- Rear courtyard 36m2
- Body corporate fees approx $1292 per annum.
- Council rates approx $660 per quarter.
- Land tax approx. $3756 per annum
- Rental income approx $620-$670 per week
Read MoreThe single-level floor plan boasts nearly 100m2 of internal living; there is no shortage of space in this townhouse. A well-designed kitchen overlooks the light-filled open plan living and dining area and has direct access to both the front and back courtyards, perfect for entertaining family and friends.
Both of the bedrooms are well proportioned, and you will be surprised by both bathrooms' size. Completing this wonderful property is the carport and spacious laundry with built-in storage.
The home is within walking distance to Mount Ainslie Nature Reserve and the bustling Ainslie shops, Braddon Precinct and the City.
The features of this single level townhouse are endless and are sure to be popular with buyers. Make it yours before someone else does.
Features
- 2 large bedrooms both with robes.
- 2 bathrooms.
- 1 Carport.
- Spacious kitchen with ample storage.
- Large living and dining with access to the rear and front courtyard.
- Separate laundry room.
- Ducted gas heating and cooling.
- Gas cooktop.
- Carpet throughout bedrooms and living.
- Tiled kitchen, laundry, bathrooms, and entryway.
Living m2 and Rates
- Internal living 99m2.
- Front courtyard 31m2.
- Rear courtyard 36m2
- Body corporate fees approx $1292 per annum.
- Council rates approx $660 per quarter.
- Land tax approx. $3756 per annum
- Rental income approx $620-$670 per week
Inspect
Contact agent
Listing agent
Offered for sale for the first time since 1997, this 2-bedroom, 2-bathroom, 1 car townhouse has been well cared for. The home is in its original state and in excellent condition, ready for a new owner to make it their own.
The single-level floor plan boasts nearly 100m2 of internal living; there is no shortage of space in this townhouse. A well-designed kitchen overlooks the light-filled open plan living and dining area and has direct access to both the front and back courtyards, perfect for entertaining family and friends.
Both of the bedrooms are well proportioned, and you will be surprised by both bathrooms' size. Completing this wonderful property is the carport and spacious laundry with built-in storage.
The home is within walking distance to Mount Ainslie Nature Reserve and the bustling Ainslie shops, Braddon Precinct and the City.
The features of this single level townhouse are endless and are sure to be popular with buyers. Make it yours before someone else does.
Features
- 2 large bedrooms both with robes.
- 2 bathrooms.
- 1 Carport.
- Spacious kitchen with ample storage.
- Large living and dining with access to the rear and front courtyard.
- Separate laundry room.
- Ducted gas heating and cooling.
- Gas cooktop.
- Carpet throughout bedrooms and living.
- Tiled kitchen, laundry, bathrooms, and entryway.
Living m2 and Rates
- Internal living 99m2.
- Front courtyard 31m2.
- Rear courtyard 36m2
- Body corporate fees approx $1292 per annum.
- Council rates approx $660 per quarter.
- Land tax approx. $3756 per annum
- Rental income approx $620-$670 per week
Read MoreThe single-level floor plan boasts nearly 100m2 of internal living; there is no shortage of space in this townhouse. A well-designed kitchen overlooks the light-filled open plan living and dining area and has direct access to both the front and back courtyards, perfect for entertaining family and friends.
Both of the bedrooms are well proportioned, and you will be surprised by both bathrooms' size. Completing this wonderful property is the carport and spacious laundry with built-in storage.
The home is within walking distance to Mount Ainslie Nature Reserve and the bustling Ainslie shops, Braddon Precinct and the City.
The features of this single level townhouse are endless and are sure to be popular with buyers. Make it yours before someone else does.
Features
- 2 large bedrooms both with robes.
- 2 bathrooms.
- 1 Carport.
- Spacious kitchen with ample storage.
- Large living and dining with access to the rear and front courtyard.
- Separate laundry room.
- Ducted gas heating and cooling.
- Gas cooktop.
- Carpet throughout bedrooms and living.
- Tiled kitchen, laundry, bathrooms, and entryway.
Living m2 and Rates
- Internal living 99m2.
- Front courtyard 31m2.
- Rear courtyard 36m2
- Body corporate fees approx $1292 per annum.
- Council rates approx $660 per quarter.
- Land tax approx. $3756 per annum
- Rental income approx $620-$670 per week
Location
2/95 Ebden Street
Ainslie ACT 2602
Details
2
2
1
EER: 3.5
Townhouse
$735,000
Building size: | 99 sqm (approx) |
Offered for sale for the first time since 1997, this 2-bedroom, 2-bathroom, 1 car townhouse has been well cared for. The home is in its original state and in excellent condition, ready for a new owner to make it their own.
The single-level floor plan boasts nearly 100m2 of internal living; there is no shortage of space in this townhouse. A well-designed kitchen overlooks the light-filled open plan living and dining area and has direct access to both the front and back courtyards, perfect for entertaining family and friends.
Both of the bedrooms are well proportioned, and you will be surprised by both bathrooms' size. Completing this wonderful property is the carport and spacious laundry with built-in storage.
The home is within walking distance to Mount Ainslie Nature Reserve and the bustling Ainslie shops, Braddon Precinct and the City.
The features of this single level townhouse are endless and are sure to be popular with buyers. Make it yours before someone else does.
Features
- 2 large bedrooms both with robes.
- 2 bathrooms.
- 1 Carport.
- Spacious kitchen with ample storage.
- Large living and dining with access to the rear and front courtyard.
- Separate laundry room.
- Ducted gas heating and cooling.
- Gas cooktop.
- Carpet throughout bedrooms and living.
- Tiled kitchen, laundry, bathrooms, and entryway.
Living m2 and Rates
- Internal living 99m2.
- Front courtyard 31m2.
- Rear courtyard 36m2
- Body corporate fees approx $1292 per annum.
- Council rates approx $660 per quarter.
- Land tax approx. $3756 per annum
- Rental income approx $620-$670 per week
Read MoreThe single-level floor plan boasts nearly 100m2 of internal living; there is no shortage of space in this townhouse. A well-designed kitchen overlooks the light-filled open plan living and dining area and has direct access to both the front and back courtyards, perfect for entertaining family and friends.
Both of the bedrooms are well proportioned, and you will be surprised by both bathrooms' size. Completing this wonderful property is the carport and spacious laundry with built-in storage.
The home is within walking distance to Mount Ainslie Nature Reserve and the bustling Ainslie shops, Braddon Precinct and the City.
The features of this single level townhouse are endless and are sure to be popular with buyers. Make it yours before someone else does.
Features
- 2 large bedrooms both with robes.
- 2 bathrooms.
- 1 Carport.
- Spacious kitchen with ample storage.
- Large living and dining with access to the rear and front courtyard.
- Separate laundry room.
- Ducted gas heating and cooling.
- Gas cooktop.
- Carpet throughout bedrooms and living.
- Tiled kitchen, laundry, bathrooms, and entryway.
Living m2 and Rates
- Internal living 99m2.
- Front courtyard 31m2.
- Rear courtyard 36m2
- Body corporate fees approx $1292 per annum.
- Council rates approx $660 per quarter.
- Land tax approx. $3756 per annum
- Rental income approx $620-$670 per week
Inspect
Contact agent


