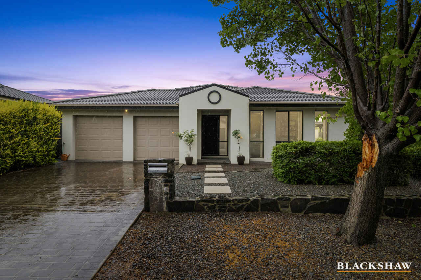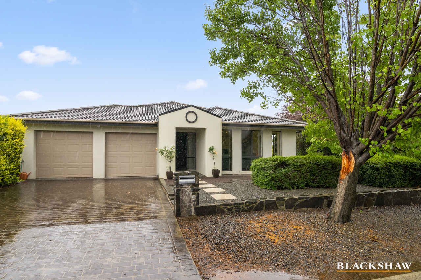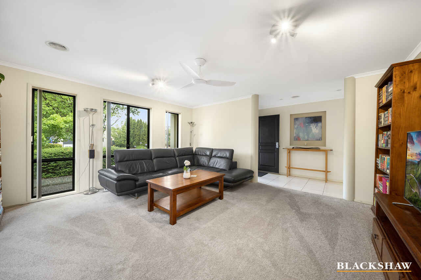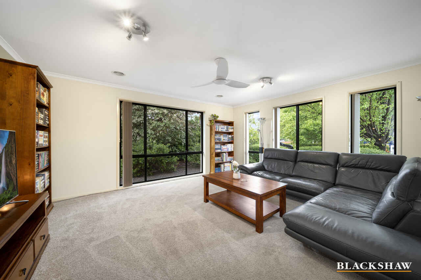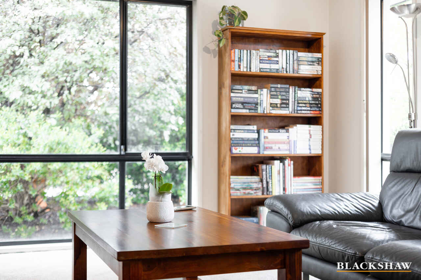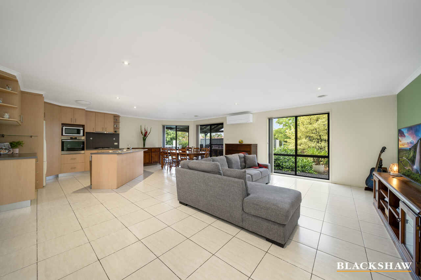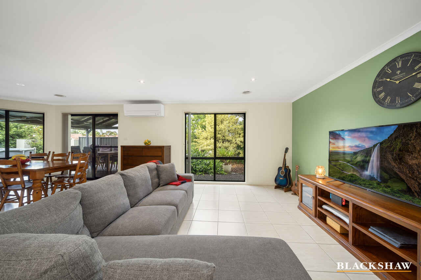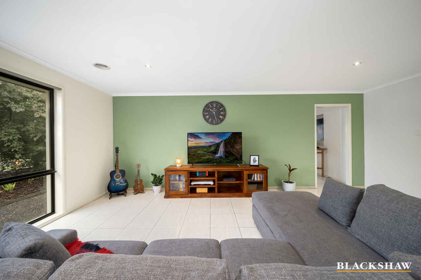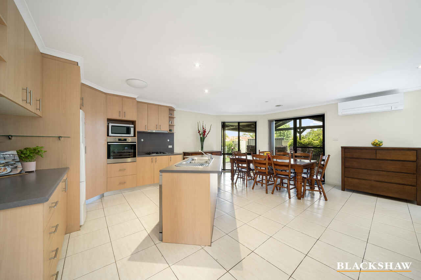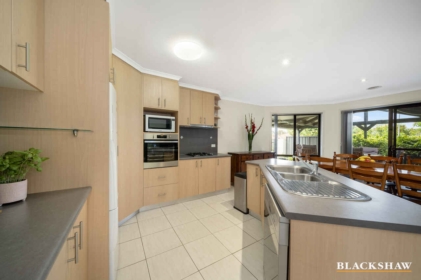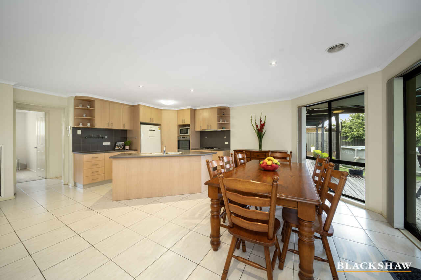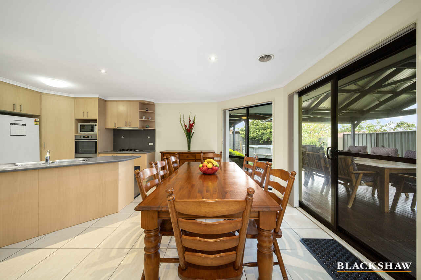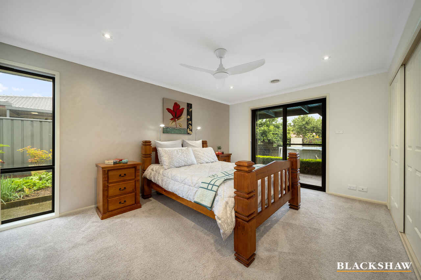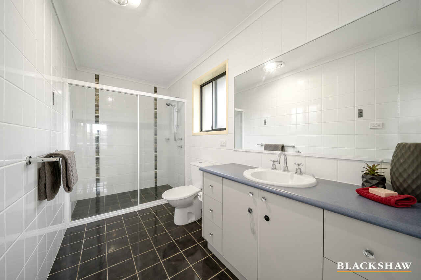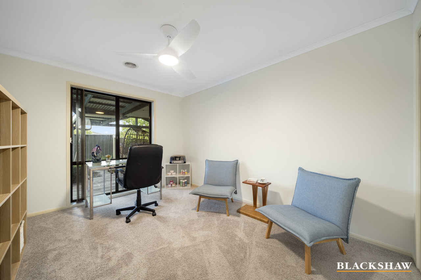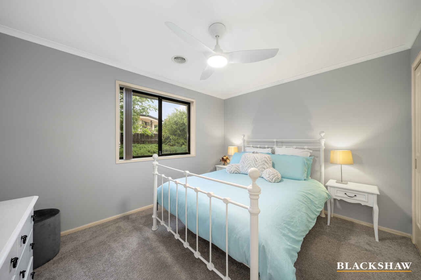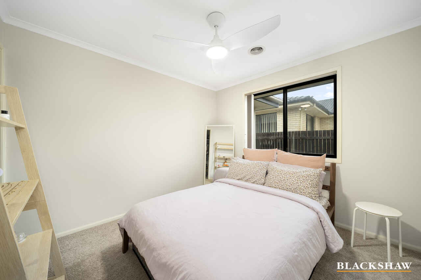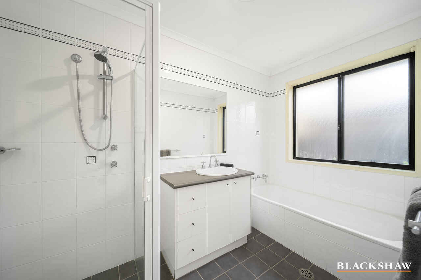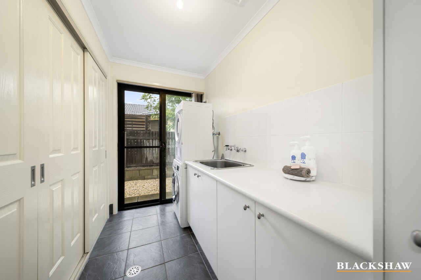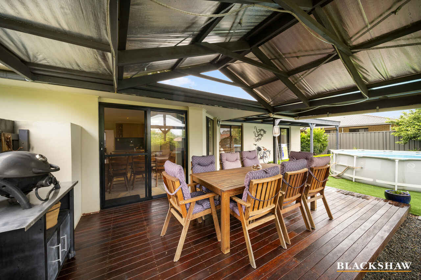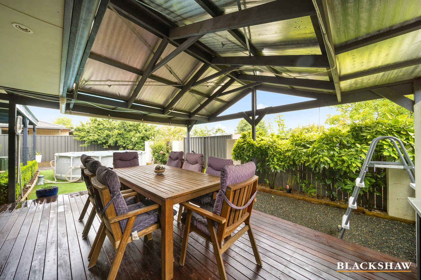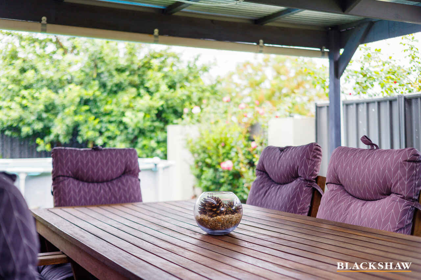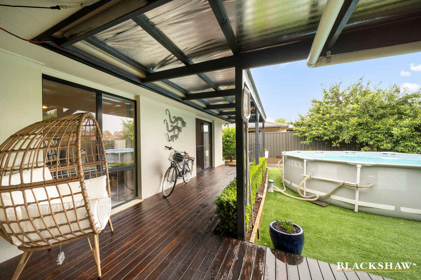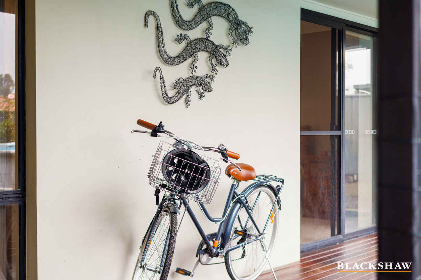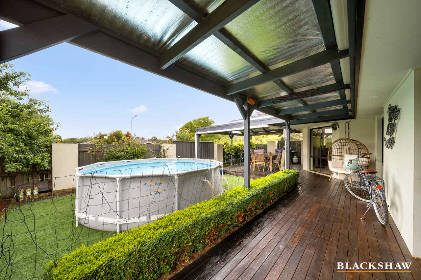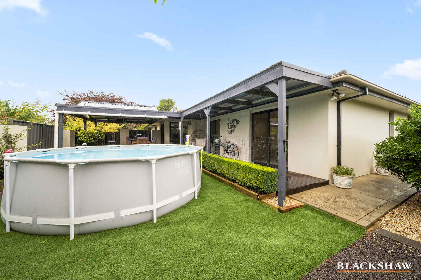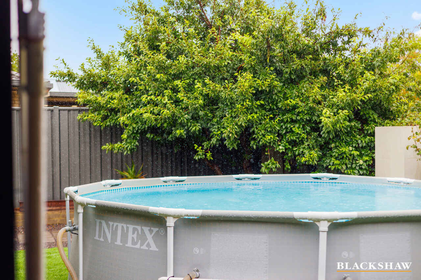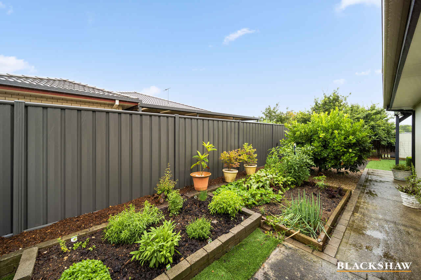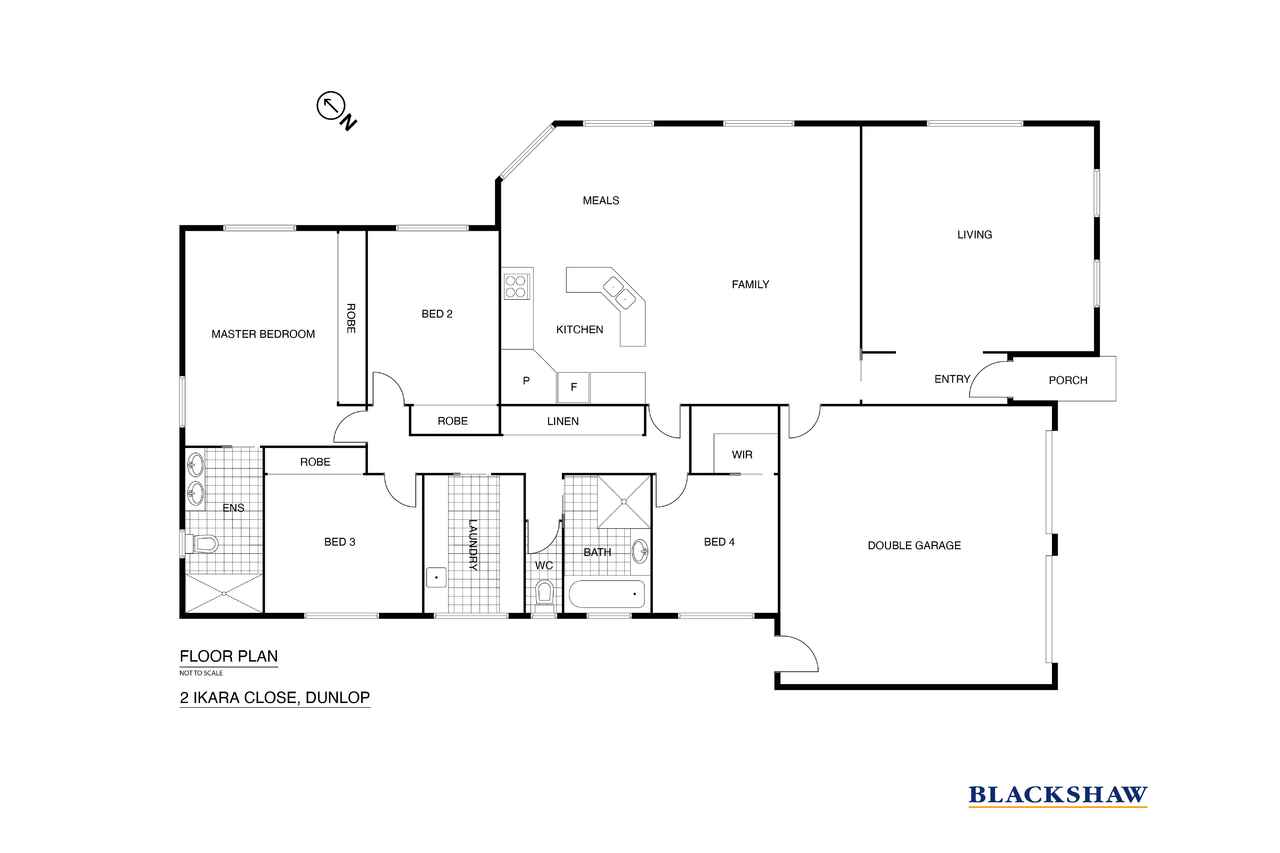Where Style Meets Comfort: Experience Family Living in Dunlop's Gem!
Sold
Location
2 Ikara Close
Dunlop ACT 2615
Details
4
2
2
EER: 4.0
House
Auction Saturday, 3 Feb 02:00 PM On site
Land area: | 640 sqm (approx) |
Building size: | 234.74 sqm (approx) |
This spacious and inviting family abode comprises four well-sized bedrooms designed considerately to accommodate the comfort of each family member. One bedroom boasts a luxurious, roomy walk-in closet, adding a touch of opulence and extra storage capacity, while the other three feature convenient built-in wardrobes for efficient storage.
Upon entry, be greeted by two sizable living spaces designed in an open-plan layout. These adaptable areas not only amplify the sense of spaciousness but also cater to diverse family activities. Whether it's a cozy movie night or bustling gatherings, these living spaces seamlessly accommodate your family's dynamic lifestyle.
Indulge in your personal haven as you venture into the meticulously revamped outdoor space. Crafted for both relaxation and entertainment, whether you're hosting lively barbecues or enjoying serene evenings, this area is designed to meet your every need.
The double garage with internal access not only ensures secure parking but also provides direct entry into the core of your home, offering convenience, seamless transitions, and ample storage space for your belongings.
Set in the welcoming community on a charming street within Dunlop, known for its strong sense of community, this home is strategically positioned close to schools, parks, and shopping centers, Seize the opportunity to claim this as your forever home.
Additional Features:
Ducted Gas Heating
Ceiling fan in living area
Reverse cycle air-conditioning unit in family area
Westinghouse stainless steel wall oven
Omega gas cooktop
Smeg dishwasher
Ceiling fan in every room
Main bedroom, bed 2 and bed 3 with built-in robes
Bedroom 4 with walk-in robe
Decked outdoor entertaining area with pergola
Intex above-ground pool
Established shrubs and garden beds
Spacious laundry
Lots of storage throughout the entire home
3Kw solar panels
Residence: 195.25m2
Garage: 39.49m2
Total: 234.74m2
Read MoreUpon entry, be greeted by two sizable living spaces designed in an open-plan layout. These adaptable areas not only amplify the sense of spaciousness but also cater to diverse family activities. Whether it's a cozy movie night or bustling gatherings, these living spaces seamlessly accommodate your family's dynamic lifestyle.
Indulge in your personal haven as you venture into the meticulously revamped outdoor space. Crafted for both relaxation and entertainment, whether you're hosting lively barbecues or enjoying serene evenings, this area is designed to meet your every need.
The double garage with internal access not only ensures secure parking but also provides direct entry into the core of your home, offering convenience, seamless transitions, and ample storage space for your belongings.
Set in the welcoming community on a charming street within Dunlop, known for its strong sense of community, this home is strategically positioned close to schools, parks, and shopping centers, Seize the opportunity to claim this as your forever home.
Additional Features:
Ducted Gas Heating
Ceiling fan in living area
Reverse cycle air-conditioning unit in family area
Westinghouse stainless steel wall oven
Omega gas cooktop
Smeg dishwasher
Ceiling fan in every room
Main bedroom, bed 2 and bed 3 with built-in robes
Bedroom 4 with walk-in robe
Decked outdoor entertaining area with pergola
Intex above-ground pool
Established shrubs and garden beds
Spacious laundry
Lots of storage throughout the entire home
3Kw solar panels
Residence: 195.25m2
Garage: 39.49m2
Total: 234.74m2
Inspect
Contact agent
Listing agents
This spacious and inviting family abode comprises four well-sized bedrooms designed considerately to accommodate the comfort of each family member. One bedroom boasts a luxurious, roomy walk-in closet, adding a touch of opulence and extra storage capacity, while the other three feature convenient built-in wardrobes for efficient storage.
Upon entry, be greeted by two sizable living spaces designed in an open-plan layout. These adaptable areas not only amplify the sense of spaciousness but also cater to diverse family activities. Whether it's a cozy movie night or bustling gatherings, these living spaces seamlessly accommodate your family's dynamic lifestyle.
Indulge in your personal haven as you venture into the meticulously revamped outdoor space. Crafted for both relaxation and entertainment, whether you're hosting lively barbecues or enjoying serene evenings, this area is designed to meet your every need.
The double garage with internal access not only ensures secure parking but also provides direct entry into the core of your home, offering convenience, seamless transitions, and ample storage space for your belongings.
Set in the welcoming community on a charming street within Dunlop, known for its strong sense of community, this home is strategically positioned close to schools, parks, and shopping centers, Seize the opportunity to claim this as your forever home.
Additional Features:
Ducted Gas Heating
Ceiling fan in living area
Reverse cycle air-conditioning unit in family area
Westinghouse stainless steel wall oven
Omega gas cooktop
Smeg dishwasher
Ceiling fan in every room
Main bedroom, bed 2 and bed 3 with built-in robes
Bedroom 4 with walk-in robe
Decked outdoor entertaining area with pergola
Intex above-ground pool
Established shrubs and garden beds
Spacious laundry
Lots of storage throughout the entire home
3Kw solar panels
Residence: 195.25m2
Garage: 39.49m2
Total: 234.74m2
Read MoreUpon entry, be greeted by two sizable living spaces designed in an open-plan layout. These adaptable areas not only amplify the sense of spaciousness but also cater to diverse family activities. Whether it's a cozy movie night or bustling gatherings, these living spaces seamlessly accommodate your family's dynamic lifestyle.
Indulge in your personal haven as you venture into the meticulously revamped outdoor space. Crafted for both relaxation and entertainment, whether you're hosting lively barbecues or enjoying serene evenings, this area is designed to meet your every need.
The double garage with internal access not only ensures secure parking but also provides direct entry into the core of your home, offering convenience, seamless transitions, and ample storage space for your belongings.
Set in the welcoming community on a charming street within Dunlop, known for its strong sense of community, this home is strategically positioned close to schools, parks, and shopping centers, Seize the opportunity to claim this as your forever home.
Additional Features:
Ducted Gas Heating
Ceiling fan in living area
Reverse cycle air-conditioning unit in family area
Westinghouse stainless steel wall oven
Omega gas cooktop
Smeg dishwasher
Ceiling fan in every room
Main bedroom, bed 2 and bed 3 with built-in robes
Bedroom 4 with walk-in robe
Decked outdoor entertaining area with pergola
Intex above-ground pool
Established shrubs and garden beds
Spacious laundry
Lots of storage throughout the entire home
3Kw solar panels
Residence: 195.25m2
Garage: 39.49m2
Total: 234.74m2
Location
2 Ikara Close
Dunlop ACT 2615
Details
4
2
2
EER: 4.0
House
Auction Saturday, 3 Feb 02:00 PM On site
Land area: | 640 sqm (approx) |
Building size: | 234.74 sqm (approx) |
This spacious and inviting family abode comprises four well-sized bedrooms designed considerately to accommodate the comfort of each family member. One bedroom boasts a luxurious, roomy walk-in closet, adding a touch of opulence and extra storage capacity, while the other three feature convenient built-in wardrobes for efficient storage.
Upon entry, be greeted by two sizable living spaces designed in an open-plan layout. These adaptable areas not only amplify the sense of spaciousness but also cater to diverse family activities. Whether it's a cozy movie night or bustling gatherings, these living spaces seamlessly accommodate your family's dynamic lifestyle.
Indulge in your personal haven as you venture into the meticulously revamped outdoor space. Crafted for both relaxation and entertainment, whether you're hosting lively barbecues or enjoying serene evenings, this area is designed to meet your every need.
The double garage with internal access not only ensures secure parking but also provides direct entry into the core of your home, offering convenience, seamless transitions, and ample storage space for your belongings.
Set in the welcoming community on a charming street within Dunlop, known for its strong sense of community, this home is strategically positioned close to schools, parks, and shopping centers, Seize the opportunity to claim this as your forever home.
Additional Features:
Ducted Gas Heating
Ceiling fan in living area
Reverse cycle air-conditioning unit in family area
Westinghouse stainless steel wall oven
Omega gas cooktop
Smeg dishwasher
Ceiling fan in every room
Main bedroom, bed 2 and bed 3 with built-in robes
Bedroom 4 with walk-in robe
Decked outdoor entertaining area with pergola
Intex above-ground pool
Established shrubs and garden beds
Spacious laundry
Lots of storage throughout the entire home
3Kw solar panels
Residence: 195.25m2
Garage: 39.49m2
Total: 234.74m2
Read MoreUpon entry, be greeted by two sizable living spaces designed in an open-plan layout. These adaptable areas not only amplify the sense of spaciousness but also cater to diverse family activities. Whether it's a cozy movie night or bustling gatherings, these living spaces seamlessly accommodate your family's dynamic lifestyle.
Indulge in your personal haven as you venture into the meticulously revamped outdoor space. Crafted for both relaxation and entertainment, whether you're hosting lively barbecues or enjoying serene evenings, this area is designed to meet your every need.
The double garage with internal access not only ensures secure parking but also provides direct entry into the core of your home, offering convenience, seamless transitions, and ample storage space for your belongings.
Set in the welcoming community on a charming street within Dunlop, known for its strong sense of community, this home is strategically positioned close to schools, parks, and shopping centers, Seize the opportunity to claim this as your forever home.
Additional Features:
Ducted Gas Heating
Ceiling fan in living area
Reverse cycle air-conditioning unit in family area
Westinghouse stainless steel wall oven
Omega gas cooktop
Smeg dishwasher
Ceiling fan in every room
Main bedroom, bed 2 and bed 3 with built-in robes
Bedroom 4 with walk-in robe
Decked outdoor entertaining area with pergola
Intex above-ground pool
Established shrubs and garden beds
Spacious laundry
Lots of storage throughout the entire home
3Kw solar panels
Residence: 195.25m2
Garage: 39.49m2
Total: 234.74m2
Inspect
Contact agent


