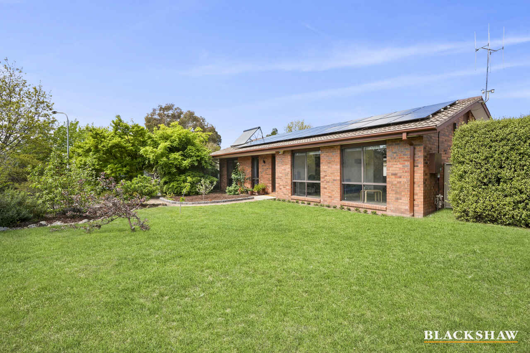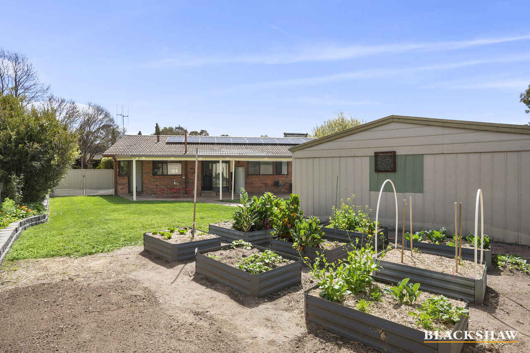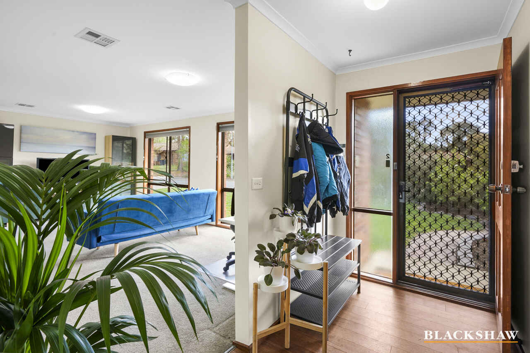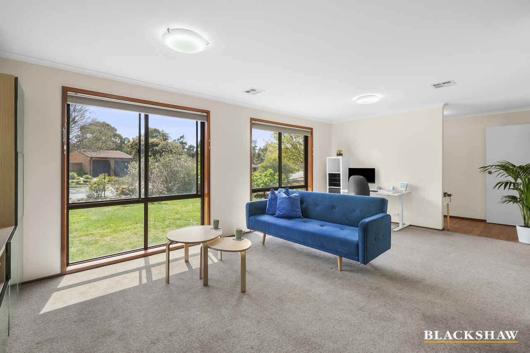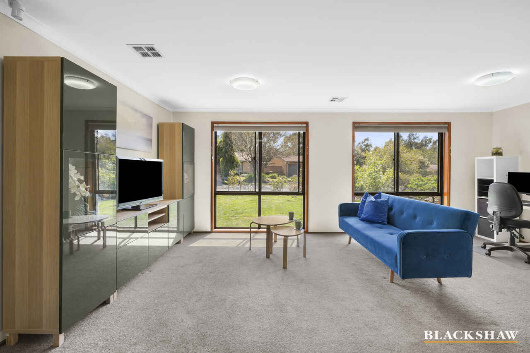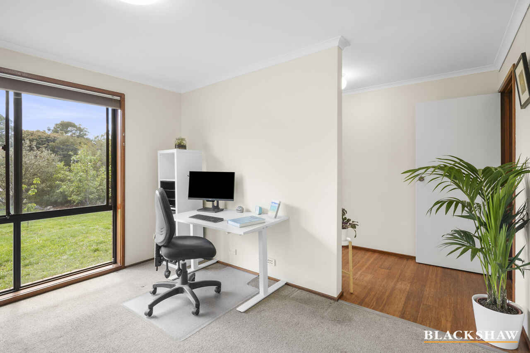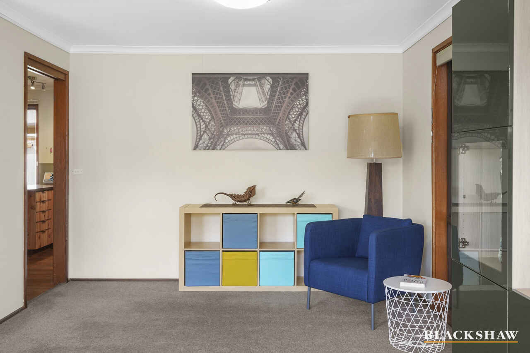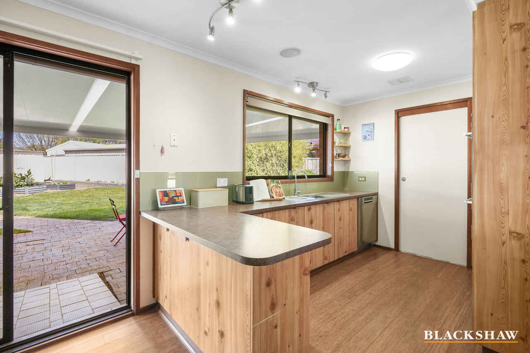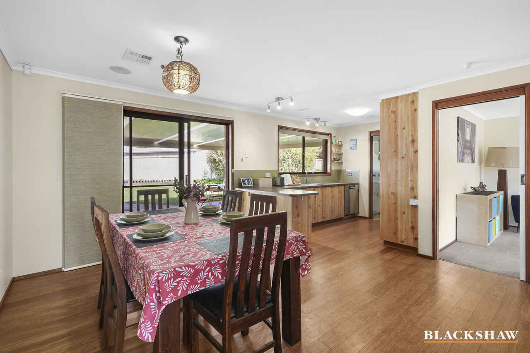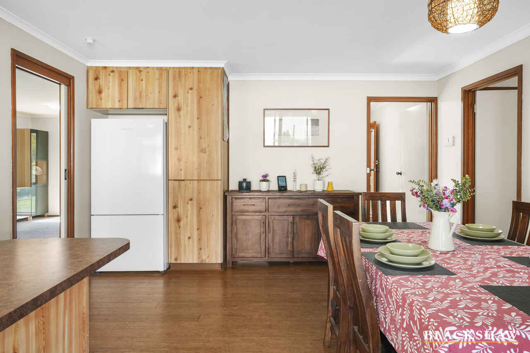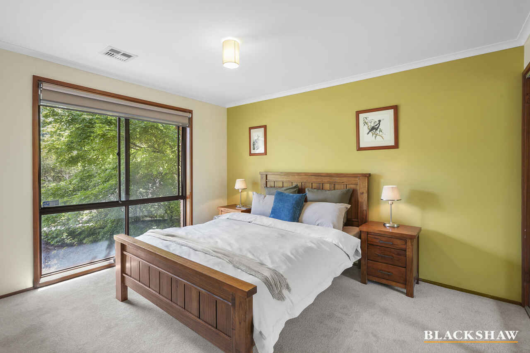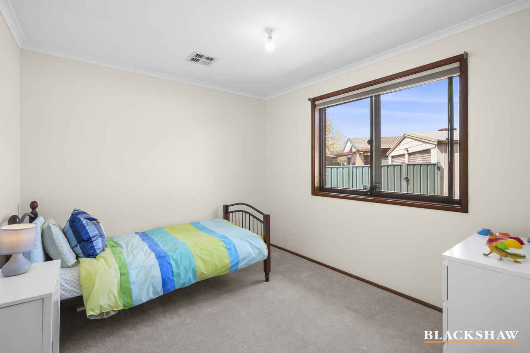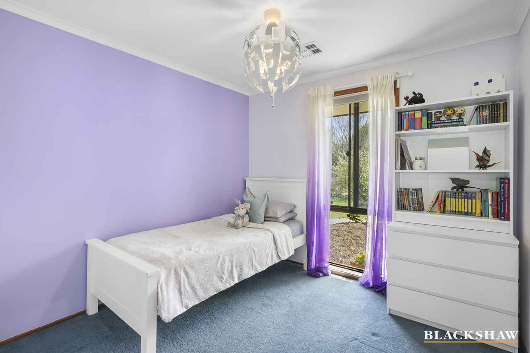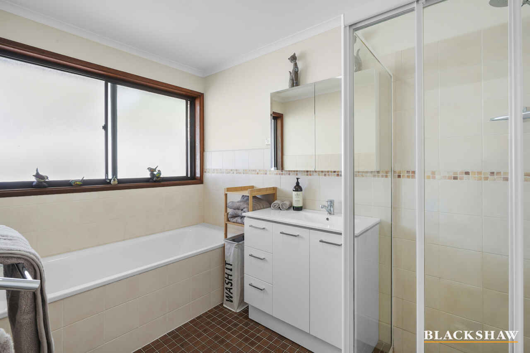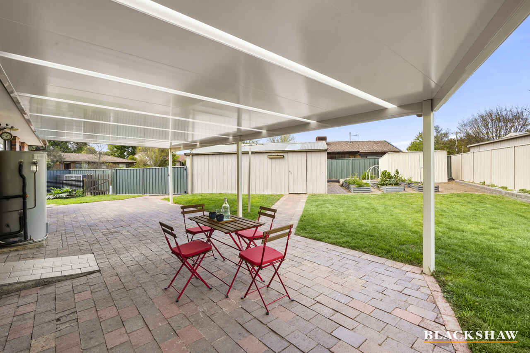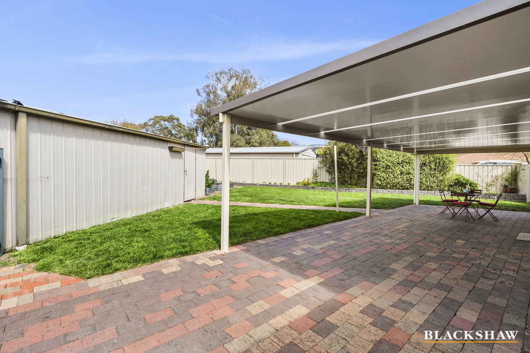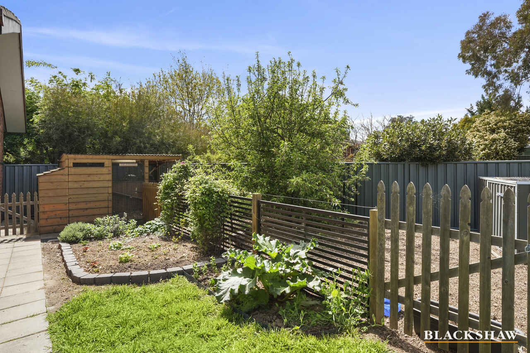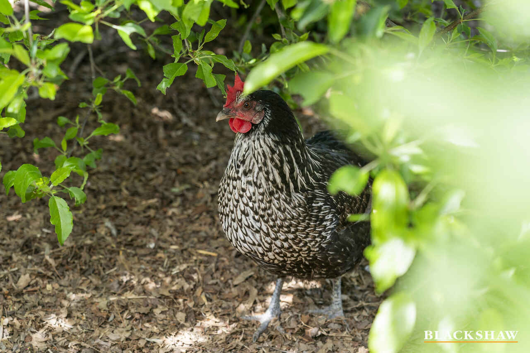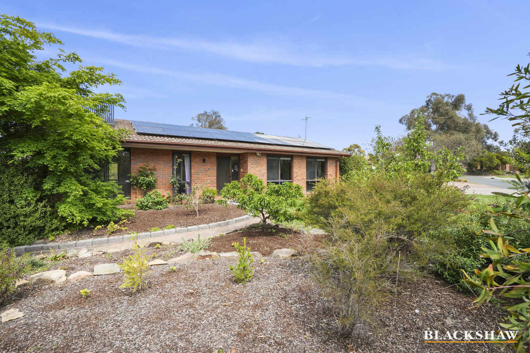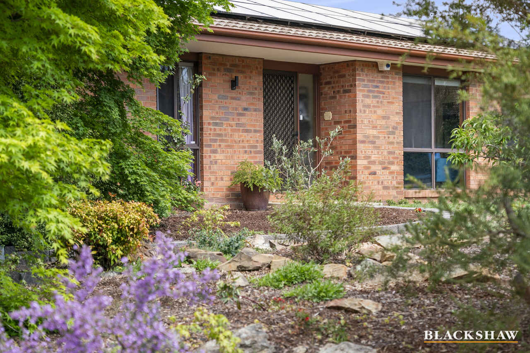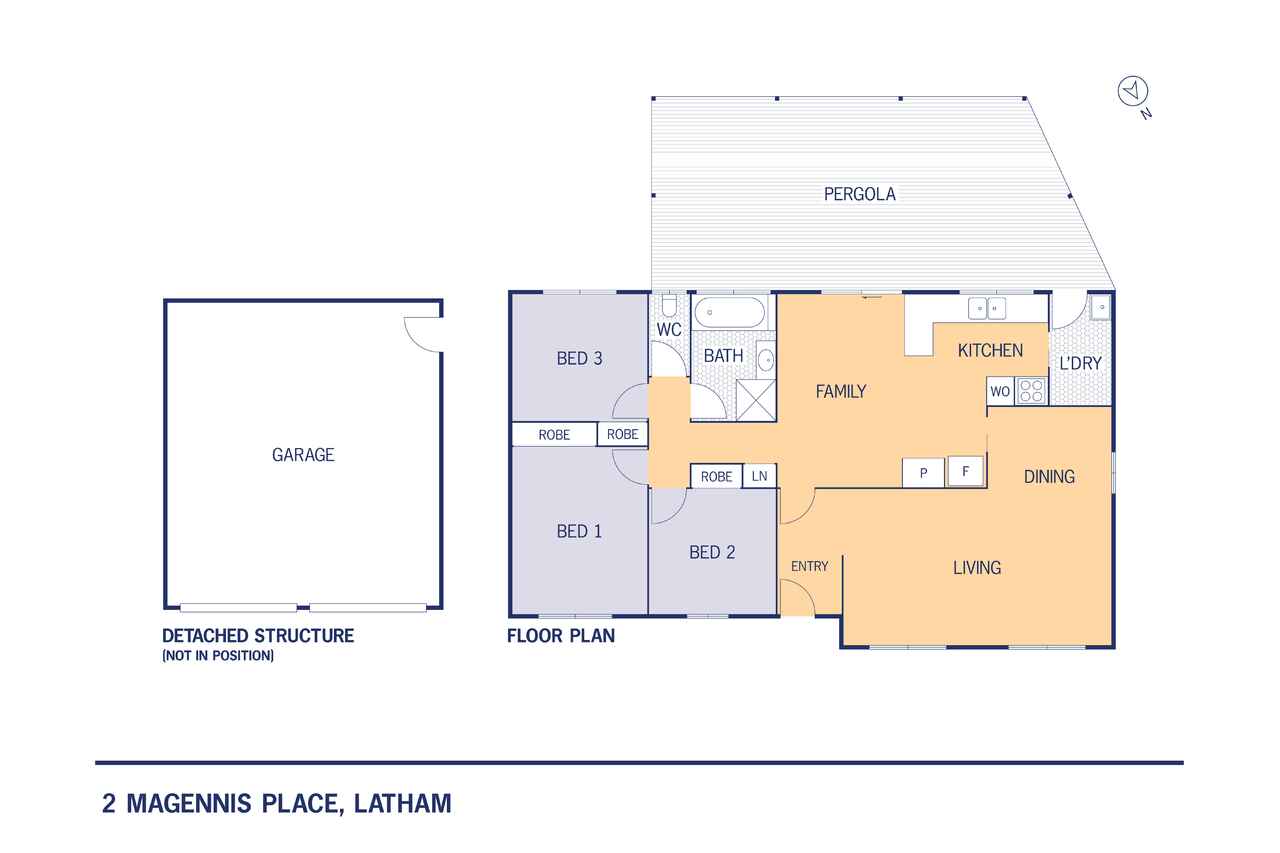Are You Ready To Embrace The Benefits Of Sustainable Living?
Sold
Location
2 Magennis Place
Latham ACT 2615
Details
3
1
2
EER: 4.0
House
Auction Saturday, 2 Nov 11:30 AM On site
Land area: | 864 sqm (approx) |
Building size: | 122 sqm (approx) |
Well positioned on the block to take advantage of the morning sun while avoiding the afternoon heat, this home will make you feel like your neighbours are far away.
Entry is via a gently curving path that leads between the beautiful and cool green arch of two Japanese maples. An easy-care native garden and lawn at the front attracts native birds like firetails, fairy wrens and wattle birds.
Inside, the spacious living area is ideal for day-to-day living, from the flexibility provided by the floorplan and natural light, to year-round comfort thanks to oversized ducted reverse cycle heating and cooling. The 13.3kW solar system, installed in early 2024 ensures low power bills, while the 3-phase underground power future-proofs the home.
The L-shaped lounge room provides space for family living and the flexibility for a home office or toy and play space for the kids. Top-down-bottom-up honeycomb blinds allow you to choose how much of the world you let in and provide extra insulation against the heat and cold. The kitchen features generous storage with induction cooking and a one-and-a-half wall oven for the avid baker. The kitchen overlooks the family area allowing you to chat with guests or supervise your children's homework. The kitchen space also provides the opportunity to design your dream kitchen in the future.
Segregated from the living areas, each of the three bedrooms are well-sized with built-in robes. The front rooms benefit from deep eaves and shade provided by the established Japanese maple trees, softening the morning sun in summer while allowing plenty of light to stream in the windows in winter. The central family bathroom has been updated and features the convenience of a separate toilet.
The outdoor space is perfect for entertaining or relaxing, with a large, insulated verandah, generous lawned area for the kids and pets to play, and a low-maintenance garden. The spacious yard includes 12 raised garden beds, and an abundance of established edible plants and fruit trees. The yard is completed by a bespoke chicken coop that has to be seen to be believed. A converted workshop in the double garage is perfect for tinkering on projects, whilst there is additional parking space in front of the garage and side access provides security for a trailer or caravan and allows full vehicle access to the rear yard.
Sustainability is a key feature, with solar power, thoughtful landscaping for seasonal comfort, and plenty of outdoor space. With easy walking access to local parks and playgrounds, several fruit trees and high-speed internet for working from home, this home blends eco-friendly living with modern convenience.
Just a 4-minute walk to Charnwood shops, this home is perfectly located for a quick run for groceries or taking time out at one of the two coffee shops, with the added bonus of friendly neighbours and a peaceful neighbourhood.
Don't miss the opportunity to own this family-friendly home that also provides the benefits of sustainable living, contact Naomi to arrange a viewing today.
Features:
North-facing lounge with space for home office
Induction cooktop and flexible a duo 80/46 litre oven in the kitchen overlooking the family room
Bedrooms are separated from the living space, and all include built-in robes
Updated family bathroom with separate toilet
Large outdoor entertaining area with insulated Spanline roof and light panels
Oversized ducted reverse cycle heating and cooling system ensures performance throughout the year and is ready for any home extensions
13.3kW solar system and 10kW inverter installed in February 2024
Underground 3-phase power and upgraded power board
Evacuated tube solar hot water
NBN-FTTN supports multiple people working from home – 45Mbps/10Mbps
12 raised vegetable garden beds and several fruit trees (apple, feijoa, peach, blueberry, and raspberry)
Fully fenced chicken run and large hen house, a perfect protected home for very happy chickens
Double garage with automatic roller doors and one side converted to a workshop space
Rear yard access for trailers or caravans with lockable gates
Land Zoned RZ2 for development with approval
500 metre walk to Charnwood Shops
600 metre walk to Wombat Stew Playground and Umbagong Reserve/Ginninderra Creek, perfect for walking or exercising your dog, or joining in the Umbagong Parkrun
Living size: 122.15m2
Garage size: 40.43m2
Land size: 864m2
Year built: 1984
Roof framing: Timber truss roof framing
Roof cladding: Concrete tiles
Floor: Concrete Slab on ground
Wall details: Brick veneer
Wall insulation: Rvalue R1.5
Ceiling insulation: Rvalue R2.5
Rates: $2,724 (approx 2023)
Land tax: $4,381 (if tenanted, approx 2023)
UV: $458,000 (approx 2023)
Read MoreEntry is via a gently curving path that leads between the beautiful and cool green arch of two Japanese maples. An easy-care native garden and lawn at the front attracts native birds like firetails, fairy wrens and wattle birds.
Inside, the spacious living area is ideal for day-to-day living, from the flexibility provided by the floorplan and natural light, to year-round comfort thanks to oversized ducted reverse cycle heating and cooling. The 13.3kW solar system, installed in early 2024 ensures low power bills, while the 3-phase underground power future-proofs the home.
The L-shaped lounge room provides space for family living and the flexibility for a home office or toy and play space for the kids. Top-down-bottom-up honeycomb blinds allow you to choose how much of the world you let in and provide extra insulation against the heat and cold. The kitchen features generous storage with induction cooking and a one-and-a-half wall oven for the avid baker. The kitchen overlooks the family area allowing you to chat with guests or supervise your children's homework. The kitchen space also provides the opportunity to design your dream kitchen in the future.
Segregated from the living areas, each of the three bedrooms are well-sized with built-in robes. The front rooms benefit from deep eaves and shade provided by the established Japanese maple trees, softening the morning sun in summer while allowing plenty of light to stream in the windows in winter. The central family bathroom has been updated and features the convenience of a separate toilet.
The outdoor space is perfect for entertaining or relaxing, with a large, insulated verandah, generous lawned area for the kids and pets to play, and a low-maintenance garden. The spacious yard includes 12 raised garden beds, and an abundance of established edible plants and fruit trees. The yard is completed by a bespoke chicken coop that has to be seen to be believed. A converted workshop in the double garage is perfect for tinkering on projects, whilst there is additional parking space in front of the garage and side access provides security for a trailer or caravan and allows full vehicle access to the rear yard.
Sustainability is a key feature, with solar power, thoughtful landscaping for seasonal comfort, and plenty of outdoor space. With easy walking access to local parks and playgrounds, several fruit trees and high-speed internet for working from home, this home blends eco-friendly living with modern convenience.
Just a 4-minute walk to Charnwood shops, this home is perfectly located for a quick run for groceries or taking time out at one of the two coffee shops, with the added bonus of friendly neighbours and a peaceful neighbourhood.
Don't miss the opportunity to own this family-friendly home that also provides the benefits of sustainable living, contact Naomi to arrange a viewing today.
Features:
North-facing lounge with space for home office
Induction cooktop and flexible a duo 80/46 litre oven in the kitchen overlooking the family room
Bedrooms are separated from the living space, and all include built-in robes
Updated family bathroom with separate toilet
Large outdoor entertaining area with insulated Spanline roof and light panels
Oversized ducted reverse cycle heating and cooling system ensures performance throughout the year and is ready for any home extensions
13.3kW solar system and 10kW inverter installed in February 2024
Underground 3-phase power and upgraded power board
Evacuated tube solar hot water
NBN-FTTN supports multiple people working from home – 45Mbps/10Mbps
12 raised vegetable garden beds and several fruit trees (apple, feijoa, peach, blueberry, and raspberry)
Fully fenced chicken run and large hen house, a perfect protected home for very happy chickens
Double garage with automatic roller doors and one side converted to a workshop space
Rear yard access for trailers or caravans with lockable gates
Land Zoned RZ2 for development with approval
500 metre walk to Charnwood Shops
600 metre walk to Wombat Stew Playground and Umbagong Reserve/Ginninderra Creek, perfect for walking or exercising your dog, or joining in the Umbagong Parkrun
Living size: 122.15m2
Garage size: 40.43m2
Land size: 864m2
Year built: 1984
Roof framing: Timber truss roof framing
Roof cladding: Concrete tiles
Floor: Concrete Slab on ground
Wall details: Brick veneer
Wall insulation: Rvalue R1.5
Ceiling insulation: Rvalue R2.5
Rates: $2,724 (approx 2023)
Land tax: $4,381 (if tenanted, approx 2023)
UV: $458,000 (approx 2023)
Inspect
Contact agent
Listing agents
Well positioned on the block to take advantage of the morning sun while avoiding the afternoon heat, this home will make you feel like your neighbours are far away.
Entry is via a gently curving path that leads between the beautiful and cool green arch of two Japanese maples. An easy-care native garden and lawn at the front attracts native birds like firetails, fairy wrens and wattle birds.
Inside, the spacious living area is ideal for day-to-day living, from the flexibility provided by the floorplan and natural light, to year-round comfort thanks to oversized ducted reverse cycle heating and cooling. The 13.3kW solar system, installed in early 2024 ensures low power bills, while the 3-phase underground power future-proofs the home.
The L-shaped lounge room provides space for family living and the flexibility for a home office or toy and play space for the kids. Top-down-bottom-up honeycomb blinds allow you to choose how much of the world you let in and provide extra insulation against the heat and cold. The kitchen features generous storage with induction cooking and a one-and-a-half wall oven for the avid baker. The kitchen overlooks the family area allowing you to chat with guests or supervise your children's homework. The kitchen space also provides the opportunity to design your dream kitchen in the future.
Segregated from the living areas, each of the three bedrooms are well-sized with built-in robes. The front rooms benefit from deep eaves and shade provided by the established Japanese maple trees, softening the morning sun in summer while allowing plenty of light to stream in the windows in winter. The central family bathroom has been updated and features the convenience of a separate toilet.
The outdoor space is perfect for entertaining or relaxing, with a large, insulated verandah, generous lawned area for the kids and pets to play, and a low-maintenance garden. The spacious yard includes 12 raised garden beds, and an abundance of established edible plants and fruit trees. The yard is completed by a bespoke chicken coop that has to be seen to be believed. A converted workshop in the double garage is perfect for tinkering on projects, whilst there is additional parking space in front of the garage and side access provides security for a trailer or caravan and allows full vehicle access to the rear yard.
Sustainability is a key feature, with solar power, thoughtful landscaping for seasonal comfort, and plenty of outdoor space. With easy walking access to local parks and playgrounds, several fruit trees and high-speed internet for working from home, this home blends eco-friendly living with modern convenience.
Just a 4-minute walk to Charnwood shops, this home is perfectly located for a quick run for groceries or taking time out at one of the two coffee shops, with the added bonus of friendly neighbours and a peaceful neighbourhood.
Don't miss the opportunity to own this family-friendly home that also provides the benefits of sustainable living, contact Naomi to arrange a viewing today.
Features:
North-facing lounge with space for home office
Induction cooktop and flexible a duo 80/46 litre oven in the kitchen overlooking the family room
Bedrooms are separated from the living space, and all include built-in robes
Updated family bathroom with separate toilet
Large outdoor entertaining area with insulated Spanline roof and light panels
Oversized ducted reverse cycle heating and cooling system ensures performance throughout the year and is ready for any home extensions
13.3kW solar system and 10kW inverter installed in February 2024
Underground 3-phase power and upgraded power board
Evacuated tube solar hot water
NBN-FTTN supports multiple people working from home – 45Mbps/10Mbps
12 raised vegetable garden beds and several fruit trees (apple, feijoa, peach, blueberry, and raspberry)
Fully fenced chicken run and large hen house, a perfect protected home for very happy chickens
Double garage with automatic roller doors and one side converted to a workshop space
Rear yard access for trailers or caravans with lockable gates
Land Zoned RZ2 for development with approval
500 metre walk to Charnwood Shops
600 metre walk to Wombat Stew Playground and Umbagong Reserve/Ginninderra Creek, perfect for walking or exercising your dog, or joining in the Umbagong Parkrun
Living size: 122.15m2
Garage size: 40.43m2
Land size: 864m2
Year built: 1984
Roof framing: Timber truss roof framing
Roof cladding: Concrete tiles
Floor: Concrete Slab on ground
Wall details: Brick veneer
Wall insulation: Rvalue R1.5
Ceiling insulation: Rvalue R2.5
Rates: $2,724 (approx 2023)
Land tax: $4,381 (if tenanted, approx 2023)
UV: $458,000 (approx 2023)
Read MoreEntry is via a gently curving path that leads between the beautiful and cool green arch of two Japanese maples. An easy-care native garden and lawn at the front attracts native birds like firetails, fairy wrens and wattle birds.
Inside, the spacious living area is ideal for day-to-day living, from the flexibility provided by the floorplan and natural light, to year-round comfort thanks to oversized ducted reverse cycle heating and cooling. The 13.3kW solar system, installed in early 2024 ensures low power bills, while the 3-phase underground power future-proofs the home.
The L-shaped lounge room provides space for family living and the flexibility for a home office or toy and play space for the kids. Top-down-bottom-up honeycomb blinds allow you to choose how much of the world you let in and provide extra insulation against the heat and cold. The kitchen features generous storage with induction cooking and a one-and-a-half wall oven for the avid baker. The kitchen overlooks the family area allowing you to chat with guests or supervise your children's homework. The kitchen space also provides the opportunity to design your dream kitchen in the future.
Segregated from the living areas, each of the three bedrooms are well-sized with built-in robes. The front rooms benefit from deep eaves and shade provided by the established Japanese maple trees, softening the morning sun in summer while allowing plenty of light to stream in the windows in winter. The central family bathroom has been updated and features the convenience of a separate toilet.
The outdoor space is perfect for entertaining or relaxing, with a large, insulated verandah, generous lawned area for the kids and pets to play, and a low-maintenance garden. The spacious yard includes 12 raised garden beds, and an abundance of established edible plants and fruit trees. The yard is completed by a bespoke chicken coop that has to be seen to be believed. A converted workshop in the double garage is perfect for tinkering on projects, whilst there is additional parking space in front of the garage and side access provides security for a trailer or caravan and allows full vehicle access to the rear yard.
Sustainability is a key feature, with solar power, thoughtful landscaping for seasonal comfort, and plenty of outdoor space. With easy walking access to local parks and playgrounds, several fruit trees and high-speed internet for working from home, this home blends eco-friendly living with modern convenience.
Just a 4-minute walk to Charnwood shops, this home is perfectly located for a quick run for groceries or taking time out at one of the two coffee shops, with the added bonus of friendly neighbours and a peaceful neighbourhood.
Don't miss the opportunity to own this family-friendly home that also provides the benefits of sustainable living, contact Naomi to arrange a viewing today.
Features:
North-facing lounge with space for home office
Induction cooktop and flexible a duo 80/46 litre oven in the kitchen overlooking the family room
Bedrooms are separated from the living space, and all include built-in robes
Updated family bathroom with separate toilet
Large outdoor entertaining area with insulated Spanline roof and light panels
Oversized ducted reverse cycle heating and cooling system ensures performance throughout the year and is ready for any home extensions
13.3kW solar system and 10kW inverter installed in February 2024
Underground 3-phase power and upgraded power board
Evacuated tube solar hot water
NBN-FTTN supports multiple people working from home – 45Mbps/10Mbps
12 raised vegetable garden beds and several fruit trees (apple, feijoa, peach, blueberry, and raspberry)
Fully fenced chicken run and large hen house, a perfect protected home for very happy chickens
Double garage with automatic roller doors and one side converted to a workshop space
Rear yard access for trailers or caravans with lockable gates
Land Zoned RZ2 for development with approval
500 metre walk to Charnwood Shops
600 metre walk to Wombat Stew Playground and Umbagong Reserve/Ginninderra Creek, perfect for walking or exercising your dog, or joining in the Umbagong Parkrun
Living size: 122.15m2
Garage size: 40.43m2
Land size: 864m2
Year built: 1984
Roof framing: Timber truss roof framing
Roof cladding: Concrete tiles
Floor: Concrete Slab on ground
Wall details: Brick veneer
Wall insulation: Rvalue R1.5
Ceiling insulation: Rvalue R2.5
Rates: $2,724 (approx 2023)
Land tax: $4,381 (if tenanted, approx 2023)
UV: $458,000 (approx 2023)
Location
2 Magennis Place
Latham ACT 2615
Details
3
1
2
EER: 4.0
House
Auction Saturday, 2 Nov 11:30 AM On site
Land area: | 864 sqm (approx) |
Building size: | 122 sqm (approx) |
Well positioned on the block to take advantage of the morning sun while avoiding the afternoon heat, this home will make you feel like your neighbours are far away.
Entry is via a gently curving path that leads between the beautiful and cool green arch of two Japanese maples. An easy-care native garden and lawn at the front attracts native birds like firetails, fairy wrens and wattle birds.
Inside, the spacious living area is ideal for day-to-day living, from the flexibility provided by the floorplan and natural light, to year-round comfort thanks to oversized ducted reverse cycle heating and cooling. The 13.3kW solar system, installed in early 2024 ensures low power bills, while the 3-phase underground power future-proofs the home.
The L-shaped lounge room provides space for family living and the flexibility for a home office or toy and play space for the kids. Top-down-bottom-up honeycomb blinds allow you to choose how much of the world you let in and provide extra insulation against the heat and cold. The kitchen features generous storage with induction cooking and a one-and-a-half wall oven for the avid baker. The kitchen overlooks the family area allowing you to chat with guests or supervise your children's homework. The kitchen space also provides the opportunity to design your dream kitchen in the future.
Segregated from the living areas, each of the three bedrooms are well-sized with built-in robes. The front rooms benefit from deep eaves and shade provided by the established Japanese maple trees, softening the morning sun in summer while allowing plenty of light to stream in the windows in winter. The central family bathroom has been updated and features the convenience of a separate toilet.
The outdoor space is perfect for entertaining or relaxing, with a large, insulated verandah, generous lawned area for the kids and pets to play, and a low-maintenance garden. The spacious yard includes 12 raised garden beds, and an abundance of established edible plants and fruit trees. The yard is completed by a bespoke chicken coop that has to be seen to be believed. A converted workshop in the double garage is perfect for tinkering on projects, whilst there is additional parking space in front of the garage and side access provides security for a trailer or caravan and allows full vehicle access to the rear yard.
Sustainability is a key feature, with solar power, thoughtful landscaping for seasonal comfort, and plenty of outdoor space. With easy walking access to local parks and playgrounds, several fruit trees and high-speed internet for working from home, this home blends eco-friendly living with modern convenience.
Just a 4-minute walk to Charnwood shops, this home is perfectly located for a quick run for groceries or taking time out at one of the two coffee shops, with the added bonus of friendly neighbours and a peaceful neighbourhood.
Don't miss the opportunity to own this family-friendly home that also provides the benefits of sustainable living, contact Naomi to arrange a viewing today.
Features:
North-facing lounge with space for home office
Induction cooktop and flexible a duo 80/46 litre oven in the kitchen overlooking the family room
Bedrooms are separated from the living space, and all include built-in robes
Updated family bathroom with separate toilet
Large outdoor entertaining area with insulated Spanline roof and light panels
Oversized ducted reverse cycle heating and cooling system ensures performance throughout the year and is ready for any home extensions
13.3kW solar system and 10kW inverter installed in February 2024
Underground 3-phase power and upgraded power board
Evacuated tube solar hot water
NBN-FTTN supports multiple people working from home – 45Mbps/10Mbps
12 raised vegetable garden beds and several fruit trees (apple, feijoa, peach, blueberry, and raspberry)
Fully fenced chicken run and large hen house, a perfect protected home for very happy chickens
Double garage with automatic roller doors and one side converted to a workshop space
Rear yard access for trailers or caravans with lockable gates
Land Zoned RZ2 for development with approval
500 metre walk to Charnwood Shops
600 metre walk to Wombat Stew Playground and Umbagong Reserve/Ginninderra Creek, perfect for walking or exercising your dog, or joining in the Umbagong Parkrun
Living size: 122.15m2
Garage size: 40.43m2
Land size: 864m2
Year built: 1984
Roof framing: Timber truss roof framing
Roof cladding: Concrete tiles
Floor: Concrete Slab on ground
Wall details: Brick veneer
Wall insulation: Rvalue R1.5
Ceiling insulation: Rvalue R2.5
Rates: $2,724 (approx 2023)
Land tax: $4,381 (if tenanted, approx 2023)
UV: $458,000 (approx 2023)
Read MoreEntry is via a gently curving path that leads between the beautiful and cool green arch of two Japanese maples. An easy-care native garden and lawn at the front attracts native birds like firetails, fairy wrens and wattle birds.
Inside, the spacious living area is ideal for day-to-day living, from the flexibility provided by the floorplan and natural light, to year-round comfort thanks to oversized ducted reverse cycle heating and cooling. The 13.3kW solar system, installed in early 2024 ensures low power bills, while the 3-phase underground power future-proofs the home.
The L-shaped lounge room provides space for family living and the flexibility for a home office or toy and play space for the kids. Top-down-bottom-up honeycomb blinds allow you to choose how much of the world you let in and provide extra insulation against the heat and cold. The kitchen features generous storage with induction cooking and a one-and-a-half wall oven for the avid baker. The kitchen overlooks the family area allowing you to chat with guests or supervise your children's homework. The kitchen space also provides the opportunity to design your dream kitchen in the future.
Segregated from the living areas, each of the three bedrooms are well-sized with built-in robes. The front rooms benefit from deep eaves and shade provided by the established Japanese maple trees, softening the morning sun in summer while allowing plenty of light to stream in the windows in winter. The central family bathroom has been updated and features the convenience of a separate toilet.
The outdoor space is perfect for entertaining or relaxing, with a large, insulated verandah, generous lawned area for the kids and pets to play, and a low-maintenance garden. The spacious yard includes 12 raised garden beds, and an abundance of established edible plants and fruit trees. The yard is completed by a bespoke chicken coop that has to be seen to be believed. A converted workshop in the double garage is perfect for tinkering on projects, whilst there is additional parking space in front of the garage and side access provides security for a trailer or caravan and allows full vehicle access to the rear yard.
Sustainability is a key feature, with solar power, thoughtful landscaping for seasonal comfort, and plenty of outdoor space. With easy walking access to local parks and playgrounds, several fruit trees and high-speed internet for working from home, this home blends eco-friendly living with modern convenience.
Just a 4-minute walk to Charnwood shops, this home is perfectly located for a quick run for groceries or taking time out at one of the two coffee shops, with the added bonus of friendly neighbours and a peaceful neighbourhood.
Don't miss the opportunity to own this family-friendly home that also provides the benefits of sustainable living, contact Naomi to arrange a viewing today.
Features:
North-facing lounge with space for home office
Induction cooktop and flexible a duo 80/46 litre oven in the kitchen overlooking the family room
Bedrooms are separated from the living space, and all include built-in robes
Updated family bathroom with separate toilet
Large outdoor entertaining area with insulated Spanline roof and light panels
Oversized ducted reverse cycle heating and cooling system ensures performance throughout the year and is ready for any home extensions
13.3kW solar system and 10kW inverter installed in February 2024
Underground 3-phase power and upgraded power board
Evacuated tube solar hot water
NBN-FTTN supports multiple people working from home – 45Mbps/10Mbps
12 raised vegetable garden beds and several fruit trees (apple, feijoa, peach, blueberry, and raspberry)
Fully fenced chicken run and large hen house, a perfect protected home for very happy chickens
Double garage with automatic roller doors and one side converted to a workshop space
Rear yard access for trailers or caravans with lockable gates
Land Zoned RZ2 for development with approval
500 metre walk to Charnwood Shops
600 metre walk to Wombat Stew Playground and Umbagong Reserve/Ginninderra Creek, perfect for walking or exercising your dog, or joining in the Umbagong Parkrun
Living size: 122.15m2
Garage size: 40.43m2
Land size: 864m2
Year built: 1984
Roof framing: Timber truss roof framing
Roof cladding: Concrete tiles
Floor: Concrete Slab on ground
Wall details: Brick veneer
Wall insulation: Rvalue R1.5
Ceiling insulation: Rvalue R2.5
Rates: $2,724 (approx 2023)
Land tax: $4,381 (if tenanted, approx 2023)
UV: $458,000 (approx 2023)
Inspect
Contact agent


