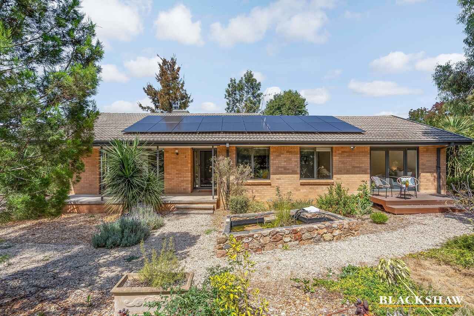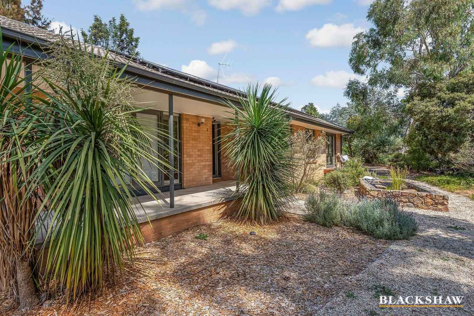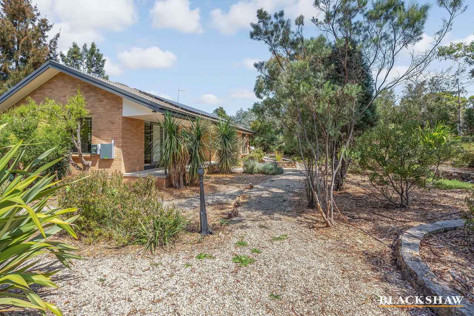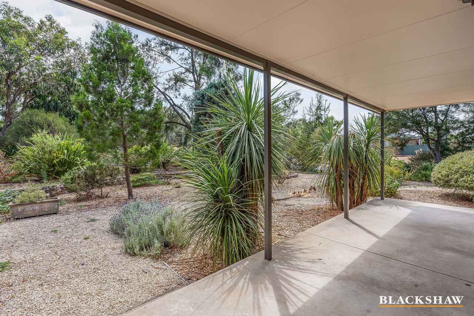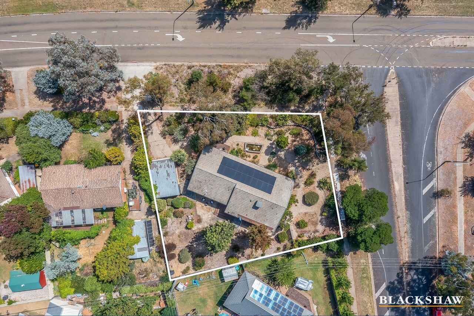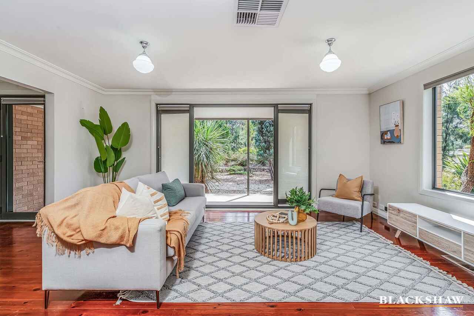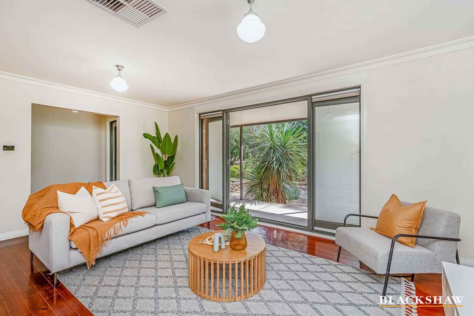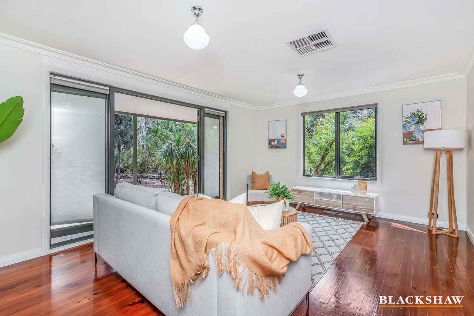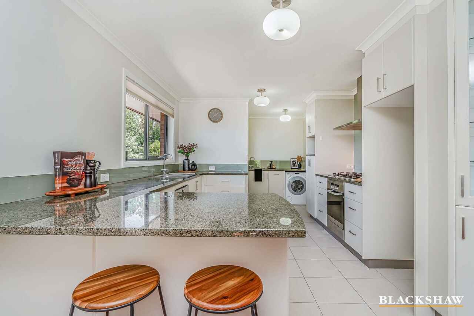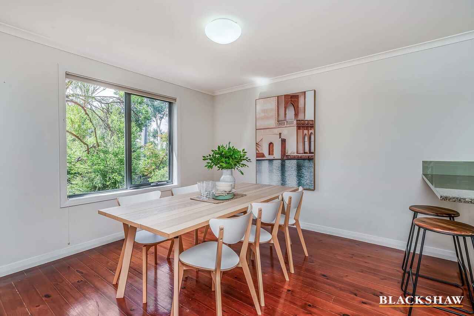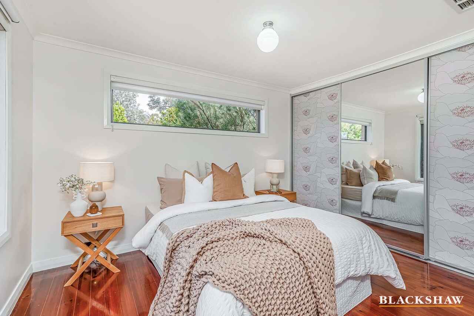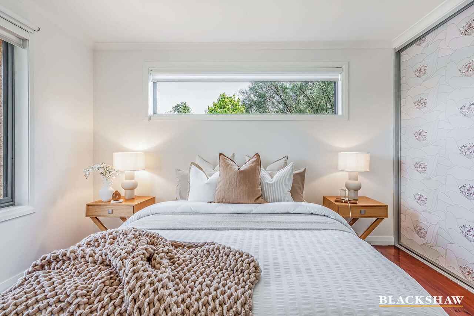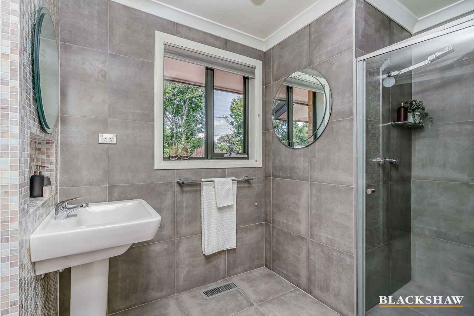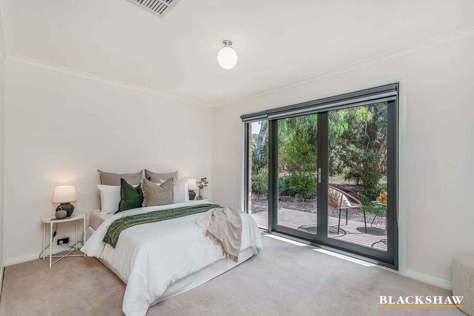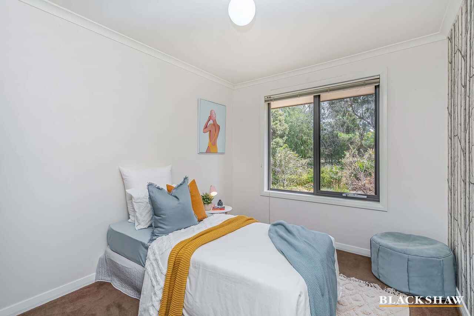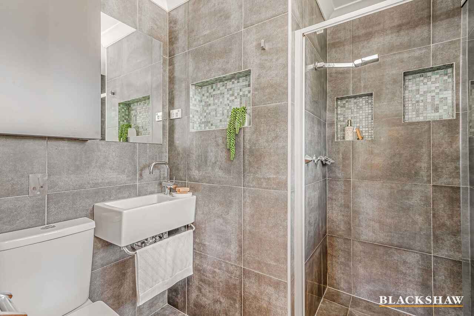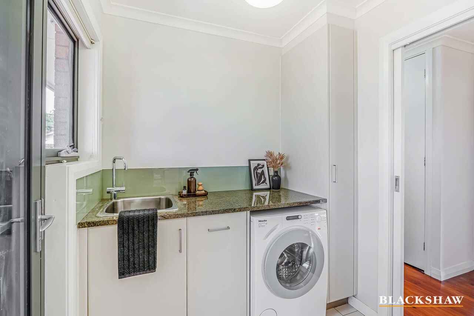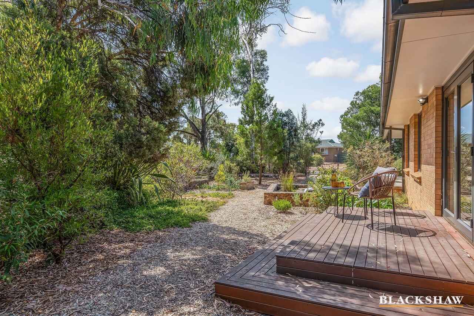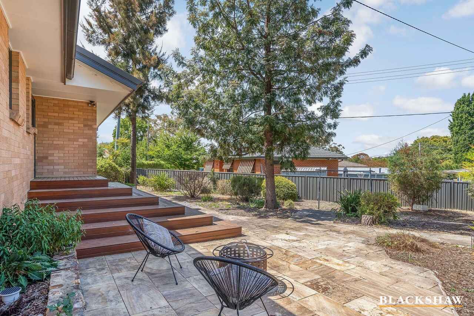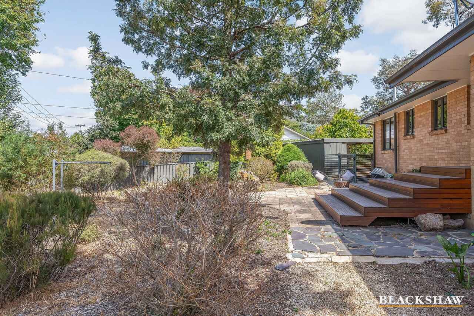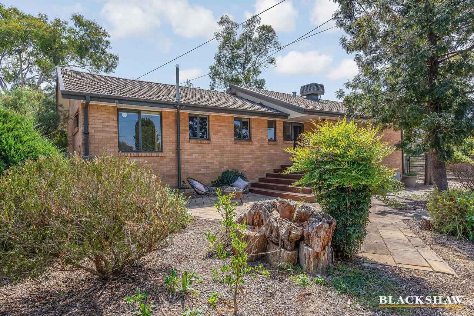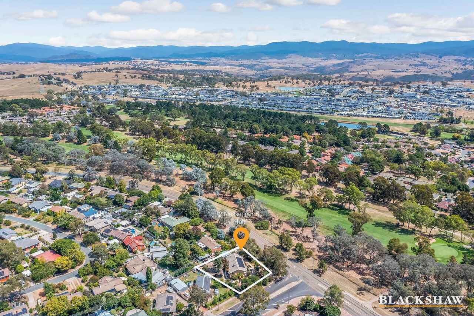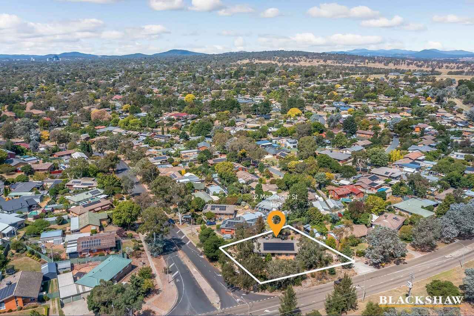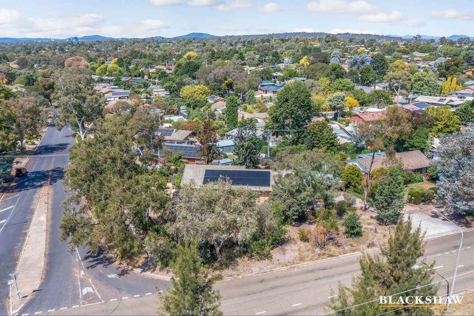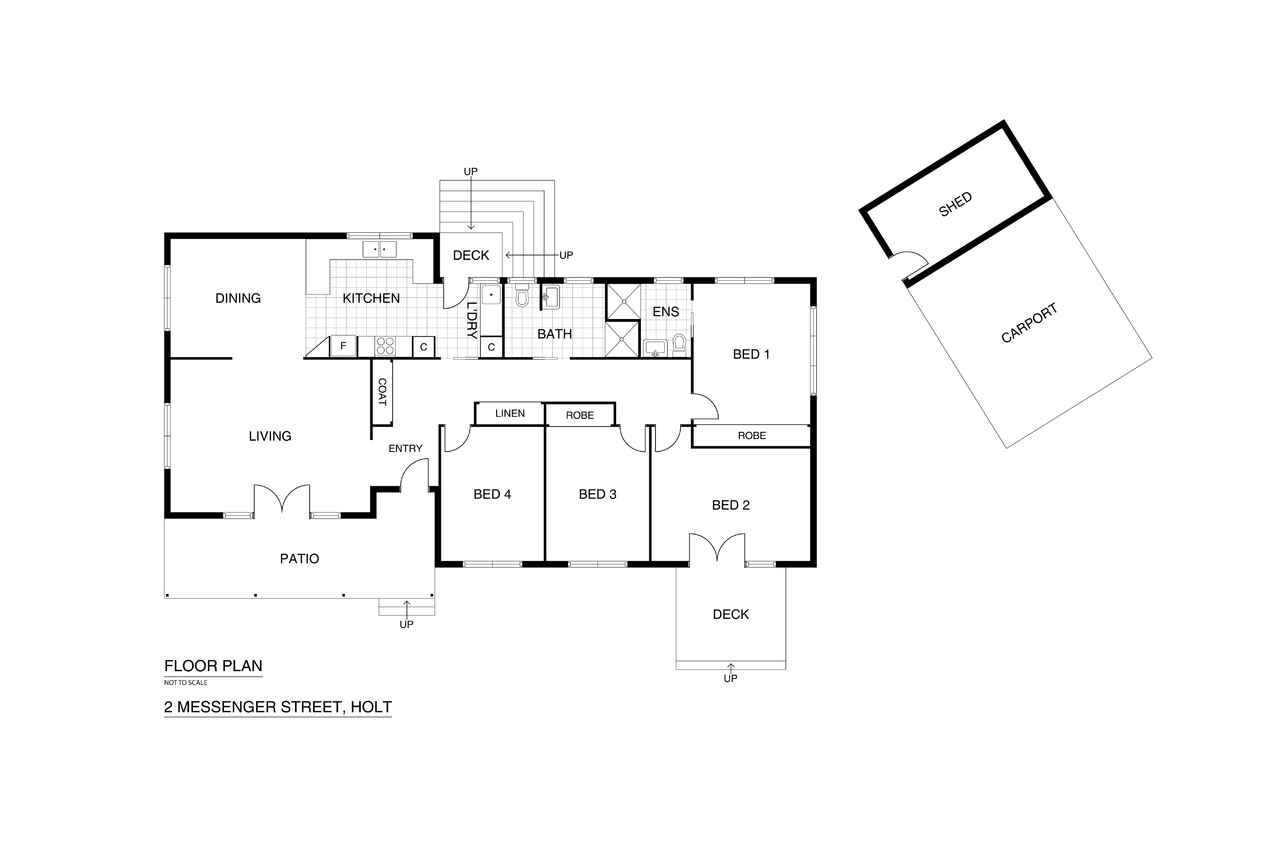Modern Family Living on Large Corner Block!
Sold
Location
2 Messenger Street
Holt ACT 2615
Details
4
2
2
EER: 3.0
House
Auction Saturday, 6 Apr 12:30 PM On site
Land area: | 1065 sqm (approx) |
Building size: | 147 sqm (approx) |
Step into this inviting property and be welcomed by a flourishing native garden, setting the tone for a serene living experience. Situated on a generous 1,065 m2 block, this home is tailor-made for the needs of a growing family.
The expansive living room, adorned with floor-to-ceiling windows, floods the space with natural light, while a cleverly placed wall divides the two living areas. Adjacent to these spaces, discover a thoughtfully designed kitchen equipped with top-notch stainless steel appliances, offering ample space for family cooking adventures.
All bedrooms are generously proportioned, with the master bedroom featuring an ensuite, while the remaining three bedrooms share access to a sleek and contemporary bathroom, adding a timeless touch to the home.
Conveniently situated near Kippax Centre, residents have easy access to local amenities, public transportation, Magpies Belconnen Golf Club, and reputable schools. With numerous commercial centres, cafes, and restaurants in close proximity, this property offers the ideal blend of tranquillity and convenience for modern family living.
Features
Open plan living
Modern kitchen with gas stovetop
Main bedroom with renovated ensuite
3 bedrooms sharing the family bathroom
Rear deck with patio, ideal for entertaining
Front veranda and sunny deck
Native landscaped gardens
8.2kw solar system (8 months old)
Ducted gas heating and evaporative cooling
Double carport and garden shed
Opposite Burns Golf Club
Living size: 143m2
Carport size: 38.29m2
Land size: 1065m2
Year built: 1972
Rates: $3,064 (approx 2023)
Land tax: $5,167 (approx 2023)
UV: $542,000 (approx 2023)
Read MoreThe expansive living room, adorned with floor-to-ceiling windows, floods the space with natural light, while a cleverly placed wall divides the two living areas. Adjacent to these spaces, discover a thoughtfully designed kitchen equipped with top-notch stainless steel appliances, offering ample space for family cooking adventures.
All bedrooms are generously proportioned, with the master bedroom featuring an ensuite, while the remaining three bedrooms share access to a sleek and contemporary bathroom, adding a timeless touch to the home.
Conveniently situated near Kippax Centre, residents have easy access to local amenities, public transportation, Magpies Belconnen Golf Club, and reputable schools. With numerous commercial centres, cafes, and restaurants in close proximity, this property offers the ideal blend of tranquillity and convenience for modern family living.
Features
Open plan living
Modern kitchen with gas stovetop
Main bedroom with renovated ensuite
3 bedrooms sharing the family bathroom
Rear deck with patio, ideal for entertaining
Front veranda and sunny deck
Native landscaped gardens
8.2kw solar system (8 months old)
Ducted gas heating and evaporative cooling
Double carport and garden shed
Opposite Burns Golf Club
Living size: 143m2
Carport size: 38.29m2
Land size: 1065m2
Year built: 1972
Rates: $3,064 (approx 2023)
Land tax: $5,167 (approx 2023)
UV: $542,000 (approx 2023)
Inspect
Contact agent
Listing agents
Step into this inviting property and be welcomed by a flourishing native garden, setting the tone for a serene living experience. Situated on a generous 1,065 m2 block, this home is tailor-made for the needs of a growing family.
The expansive living room, adorned with floor-to-ceiling windows, floods the space with natural light, while a cleverly placed wall divides the two living areas. Adjacent to these spaces, discover a thoughtfully designed kitchen equipped with top-notch stainless steel appliances, offering ample space for family cooking adventures.
All bedrooms are generously proportioned, with the master bedroom featuring an ensuite, while the remaining three bedrooms share access to a sleek and contemporary bathroom, adding a timeless touch to the home.
Conveniently situated near Kippax Centre, residents have easy access to local amenities, public transportation, Magpies Belconnen Golf Club, and reputable schools. With numerous commercial centres, cafes, and restaurants in close proximity, this property offers the ideal blend of tranquillity and convenience for modern family living.
Features
Open plan living
Modern kitchen with gas stovetop
Main bedroom with renovated ensuite
3 bedrooms sharing the family bathroom
Rear deck with patio, ideal for entertaining
Front veranda and sunny deck
Native landscaped gardens
8.2kw solar system (8 months old)
Ducted gas heating and evaporative cooling
Double carport and garden shed
Opposite Burns Golf Club
Living size: 143m2
Carport size: 38.29m2
Land size: 1065m2
Year built: 1972
Rates: $3,064 (approx 2023)
Land tax: $5,167 (approx 2023)
UV: $542,000 (approx 2023)
Read MoreThe expansive living room, adorned with floor-to-ceiling windows, floods the space with natural light, while a cleverly placed wall divides the two living areas. Adjacent to these spaces, discover a thoughtfully designed kitchen equipped with top-notch stainless steel appliances, offering ample space for family cooking adventures.
All bedrooms are generously proportioned, with the master bedroom featuring an ensuite, while the remaining three bedrooms share access to a sleek and contemporary bathroom, adding a timeless touch to the home.
Conveniently situated near Kippax Centre, residents have easy access to local amenities, public transportation, Magpies Belconnen Golf Club, and reputable schools. With numerous commercial centres, cafes, and restaurants in close proximity, this property offers the ideal blend of tranquillity and convenience for modern family living.
Features
Open plan living
Modern kitchen with gas stovetop
Main bedroom with renovated ensuite
3 bedrooms sharing the family bathroom
Rear deck with patio, ideal for entertaining
Front veranda and sunny deck
Native landscaped gardens
8.2kw solar system (8 months old)
Ducted gas heating and evaporative cooling
Double carport and garden shed
Opposite Burns Golf Club
Living size: 143m2
Carport size: 38.29m2
Land size: 1065m2
Year built: 1972
Rates: $3,064 (approx 2023)
Land tax: $5,167 (approx 2023)
UV: $542,000 (approx 2023)
Location
2 Messenger Street
Holt ACT 2615
Details
4
2
2
EER: 3.0
House
Auction Saturday, 6 Apr 12:30 PM On site
Land area: | 1065 sqm (approx) |
Building size: | 147 sqm (approx) |
Step into this inviting property and be welcomed by a flourishing native garden, setting the tone for a serene living experience. Situated on a generous 1,065 m2 block, this home is tailor-made for the needs of a growing family.
The expansive living room, adorned with floor-to-ceiling windows, floods the space with natural light, while a cleverly placed wall divides the two living areas. Adjacent to these spaces, discover a thoughtfully designed kitchen equipped with top-notch stainless steel appliances, offering ample space for family cooking adventures.
All bedrooms are generously proportioned, with the master bedroom featuring an ensuite, while the remaining three bedrooms share access to a sleek and contemporary bathroom, adding a timeless touch to the home.
Conveniently situated near Kippax Centre, residents have easy access to local amenities, public transportation, Magpies Belconnen Golf Club, and reputable schools. With numerous commercial centres, cafes, and restaurants in close proximity, this property offers the ideal blend of tranquillity and convenience for modern family living.
Features
Open plan living
Modern kitchen with gas stovetop
Main bedroom with renovated ensuite
3 bedrooms sharing the family bathroom
Rear deck with patio, ideal for entertaining
Front veranda and sunny deck
Native landscaped gardens
8.2kw solar system (8 months old)
Ducted gas heating and evaporative cooling
Double carport and garden shed
Opposite Burns Golf Club
Living size: 143m2
Carport size: 38.29m2
Land size: 1065m2
Year built: 1972
Rates: $3,064 (approx 2023)
Land tax: $5,167 (approx 2023)
UV: $542,000 (approx 2023)
Read MoreThe expansive living room, adorned with floor-to-ceiling windows, floods the space with natural light, while a cleverly placed wall divides the two living areas. Adjacent to these spaces, discover a thoughtfully designed kitchen equipped with top-notch stainless steel appliances, offering ample space for family cooking adventures.
All bedrooms are generously proportioned, with the master bedroom featuring an ensuite, while the remaining three bedrooms share access to a sleek and contemporary bathroom, adding a timeless touch to the home.
Conveniently situated near Kippax Centre, residents have easy access to local amenities, public transportation, Magpies Belconnen Golf Club, and reputable schools. With numerous commercial centres, cafes, and restaurants in close proximity, this property offers the ideal blend of tranquillity and convenience for modern family living.
Features
Open plan living
Modern kitchen with gas stovetop
Main bedroom with renovated ensuite
3 bedrooms sharing the family bathroom
Rear deck with patio, ideal for entertaining
Front veranda and sunny deck
Native landscaped gardens
8.2kw solar system (8 months old)
Ducted gas heating and evaporative cooling
Double carport and garden shed
Opposite Burns Golf Club
Living size: 143m2
Carport size: 38.29m2
Land size: 1065m2
Year built: 1972
Rates: $3,064 (approx 2023)
Land tax: $5,167 (approx 2023)
UV: $542,000 (approx 2023)
Inspect
Contact agent


