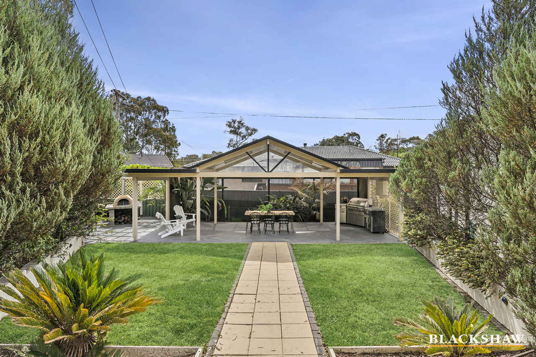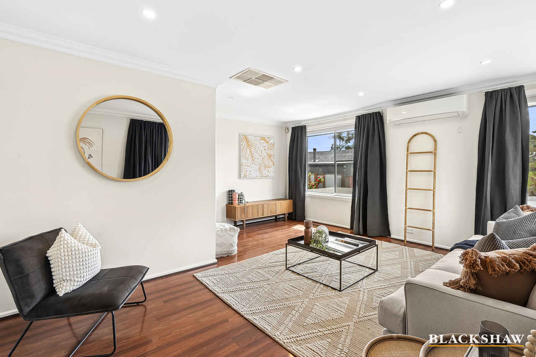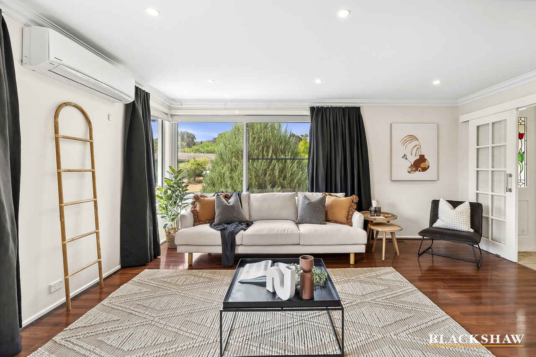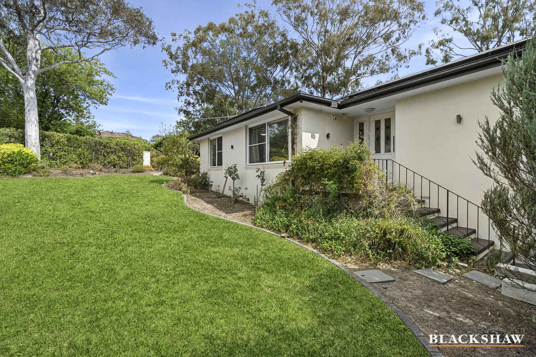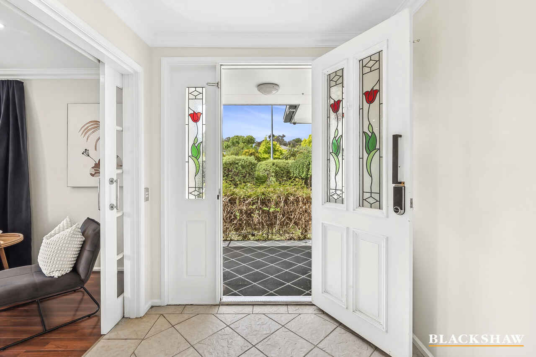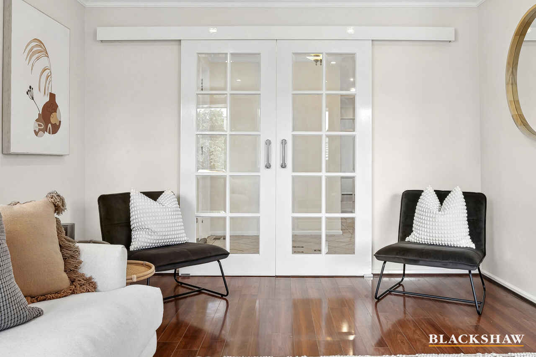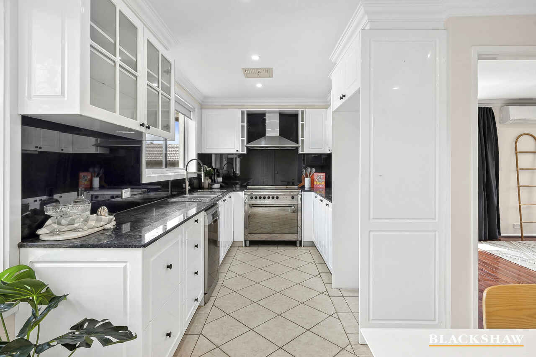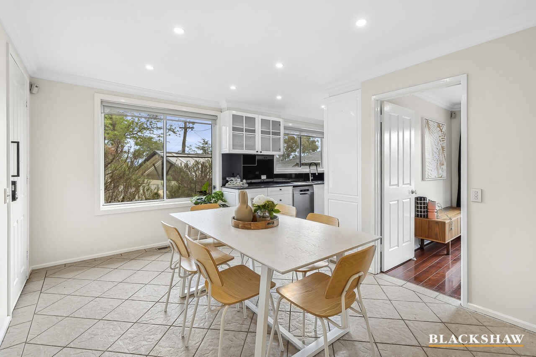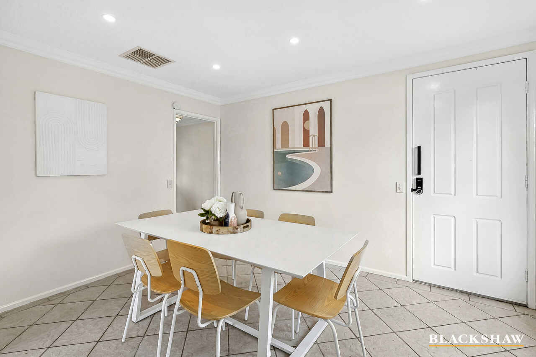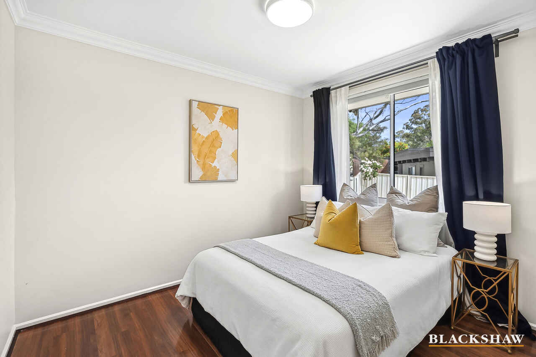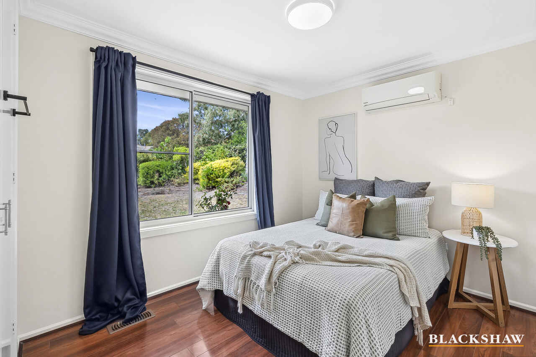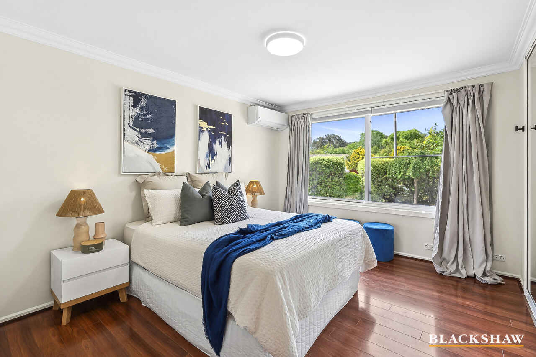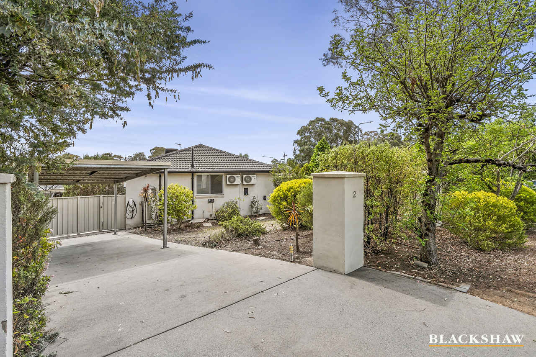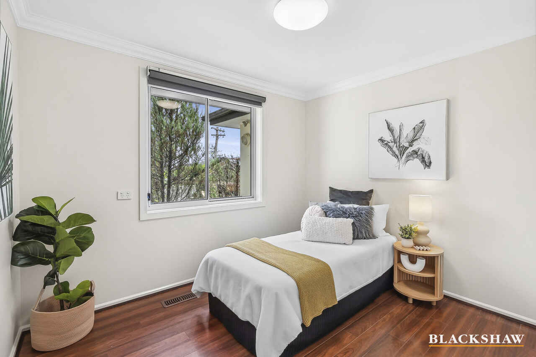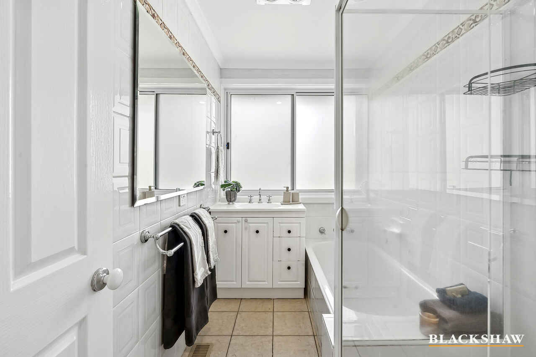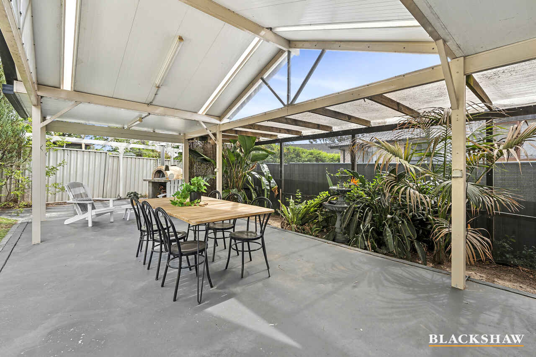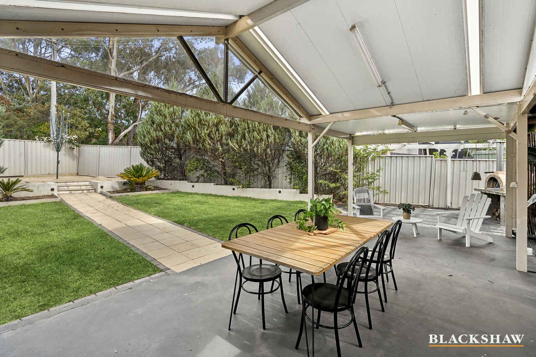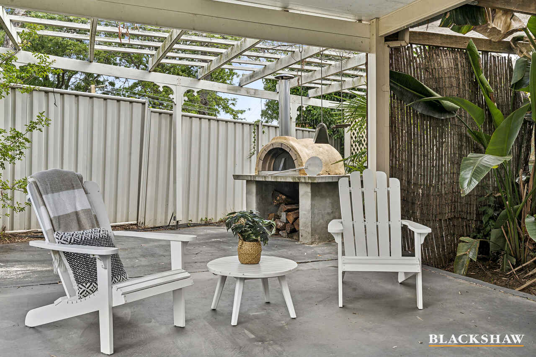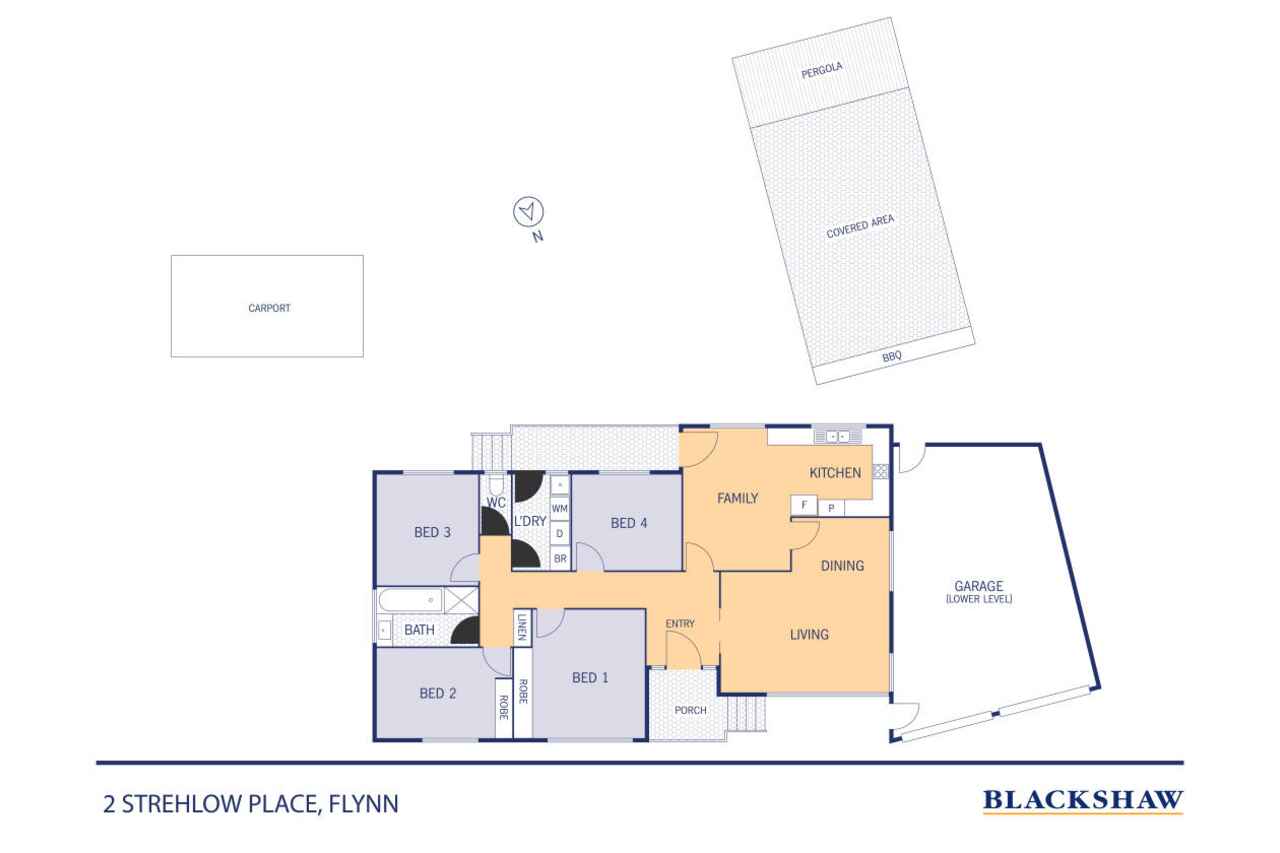A family home offering the perfect balance of comfort, style, and...
Sold
Location
2 Strehlow Place
Flynn ACT 2615
Details
4
1
3
EER: 2.5
House
Auction Saturday, 7 Dec 11:30 AM On site
Land area: | 819 sqm (approx) |
Building size: | 191 sqm (approx) |
The northern-facing living area maximizes natural light and passive heating, while honeycomb blinds and heavy block-out curtains help regulate indoor temperatures year-round. Inside, ducted gas heating and evaporative cooling provide year-round comfort, while three split systems.
This home has been thoughtfully updated with double glazing, a 10kWh solar system, LED lighting, fresh paint, new gutters with gutter guard, and a resealed bathroom, all designed to enhance energy efficiency and comfort.
The expansive undercover alfresco area is an entertainer's dream, complete with a BBQ, pizza oven, and a food preparation area with sink. Whether you're hosting a dinner party or enjoying casual family meals, this space will be the heart of your home.
The garden is irrigated and offer established plants, including figs, berries, and privacy-boosting hedges. There's plenty of space to further develop the garden or simply enjoy the peaceful outdoor setting.
Additionally, the dual driveways one leading to a single carport with EV charger, the other to a double garage with access to extensive under-house storage area, providing excellent parking and storage options.
Don't miss the chance to make this exceptional home yours!
Features
Freshly painted throughout
Double glazing throughout
10kw of solar panels
North facing lounge room
Kitchen 900mm stove overlooking garden
3 bedrooms with built in robes
4th bedroom ideal as a home office
Electric vehicle charging point
Three split systems
Ducted gas heating
Ducted evaporative cooling
Hot Water Heat Pump
Smart door locks
Security cameras
Landscaping with irrigation system
Covered entertaining area with BBQ and pizza oven
New gutters and gutter guards
Land is zoned Rz2 for redevelopment (subject to approvals)
Living size: 126.42m2
Alfresco size: 40m2
Garage size: 48.50m2
Carport size 16.43m2
Land size: 819m2
Year built: 1974
Read MoreThis home has been thoughtfully updated with double glazing, a 10kWh solar system, LED lighting, fresh paint, new gutters with gutter guard, and a resealed bathroom, all designed to enhance energy efficiency and comfort.
The expansive undercover alfresco area is an entertainer's dream, complete with a BBQ, pizza oven, and a food preparation area with sink. Whether you're hosting a dinner party or enjoying casual family meals, this space will be the heart of your home.
The garden is irrigated and offer established plants, including figs, berries, and privacy-boosting hedges. There's plenty of space to further develop the garden or simply enjoy the peaceful outdoor setting.
Additionally, the dual driveways one leading to a single carport with EV charger, the other to a double garage with access to extensive under-house storage area, providing excellent parking and storage options.
Don't miss the chance to make this exceptional home yours!
Features
Freshly painted throughout
Double glazing throughout
10kw of solar panels
North facing lounge room
Kitchen 900mm stove overlooking garden
3 bedrooms with built in robes
4th bedroom ideal as a home office
Electric vehicle charging point
Three split systems
Ducted gas heating
Ducted evaporative cooling
Hot Water Heat Pump
Smart door locks
Security cameras
Landscaping with irrigation system
Covered entertaining area with BBQ and pizza oven
New gutters and gutter guards
Land is zoned Rz2 for redevelopment (subject to approvals)
Living size: 126.42m2
Alfresco size: 40m2
Garage size: 48.50m2
Carport size 16.43m2
Land size: 819m2
Year built: 1974
Inspect
Contact agent
Listing agents
The northern-facing living area maximizes natural light and passive heating, while honeycomb blinds and heavy block-out curtains help regulate indoor temperatures year-round. Inside, ducted gas heating and evaporative cooling provide year-round comfort, while three split systems.
This home has been thoughtfully updated with double glazing, a 10kWh solar system, LED lighting, fresh paint, new gutters with gutter guard, and a resealed bathroom, all designed to enhance energy efficiency and comfort.
The expansive undercover alfresco area is an entertainer's dream, complete with a BBQ, pizza oven, and a food preparation area with sink. Whether you're hosting a dinner party or enjoying casual family meals, this space will be the heart of your home.
The garden is irrigated and offer established plants, including figs, berries, and privacy-boosting hedges. There's plenty of space to further develop the garden or simply enjoy the peaceful outdoor setting.
Additionally, the dual driveways one leading to a single carport with EV charger, the other to a double garage with access to extensive under-house storage area, providing excellent parking and storage options.
Don't miss the chance to make this exceptional home yours!
Features
Freshly painted throughout
Double glazing throughout
10kw of solar panels
North facing lounge room
Kitchen 900mm stove overlooking garden
3 bedrooms with built in robes
4th bedroom ideal as a home office
Electric vehicle charging point
Three split systems
Ducted gas heating
Ducted evaporative cooling
Hot Water Heat Pump
Smart door locks
Security cameras
Landscaping with irrigation system
Covered entertaining area with BBQ and pizza oven
New gutters and gutter guards
Land is zoned Rz2 for redevelopment (subject to approvals)
Living size: 126.42m2
Alfresco size: 40m2
Garage size: 48.50m2
Carport size 16.43m2
Land size: 819m2
Year built: 1974
Read MoreThis home has been thoughtfully updated with double glazing, a 10kWh solar system, LED lighting, fresh paint, new gutters with gutter guard, and a resealed bathroom, all designed to enhance energy efficiency and comfort.
The expansive undercover alfresco area is an entertainer's dream, complete with a BBQ, pizza oven, and a food preparation area with sink. Whether you're hosting a dinner party or enjoying casual family meals, this space will be the heart of your home.
The garden is irrigated and offer established plants, including figs, berries, and privacy-boosting hedges. There's plenty of space to further develop the garden or simply enjoy the peaceful outdoor setting.
Additionally, the dual driveways one leading to a single carport with EV charger, the other to a double garage with access to extensive under-house storage area, providing excellent parking and storage options.
Don't miss the chance to make this exceptional home yours!
Features
Freshly painted throughout
Double glazing throughout
10kw of solar panels
North facing lounge room
Kitchen 900mm stove overlooking garden
3 bedrooms with built in robes
4th bedroom ideal as a home office
Electric vehicle charging point
Three split systems
Ducted gas heating
Ducted evaporative cooling
Hot Water Heat Pump
Smart door locks
Security cameras
Landscaping with irrigation system
Covered entertaining area with BBQ and pizza oven
New gutters and gutter guards
Land is zoned Rz2 for redevelopment (subject to approvals)
Living size: 126.42m2
Alfresco size: 40m2
Garage size: 48.50m2
Carport size 16.43m2
Land size: 819m2
Year built: 1974
Location
2 Strehlow Place
Flynn ACT 2615
Details
4
1
3
EER: 2.5
House
Auction Saturday, 7 Dec 11:30 AM On site
Land area: | 819 sqm (approx) |
Building size: | 191 sqm (approx) |
The northern-facing living area maximizes natural light and passive heating, while honeycomb blinds and heavy block-out curtains help regulate indoor temperatures year-round. Inside, ducted gas heating and evaporative cooling provide year-round comfort, while three split systems.
This home has been thoughtfully updated with double glazing, a 10kWh solar system, LED lighting, fresh paint, new gutters with gutter guard, and a resealed bathroom, all designed to enhance energy efficiency and comfort.
The expansive undercover alfresco area is an entertainer's dream, complete with a BBQ, pizza oven, and a food preparation area with sink. Whether you're hosting a dinner party or enjoying casual family meals, this space will be the heart of your home.
The garden is irrigated and offer established plants, including figs, berries, and privacy-boosting hedges. There's plenty of space to further develop the garden or simply enjoy the peaceful outdoor setting.
Additionally, the dual driveways one leading to a single carport with EV charger, the other to a double garage with access to extensive under-house storage area, providing excellent parking and storage options.
Don't miss the chance to make this exceptional home yours!
Features
Freshly painted throughout
Double glazing throughout
10kw of solar panels
North facing lounge room
Kitchen 900mm stove overlooking garden
3 bedrooms with built in robes
4th bedroom ideal as a home office
Electric vehicle charging point
Three split systems
Ducted gas heating
Ducted evaporative cooling
Hot Water Heat Pump
Smart door locks
Security cameras
Landscaping with irrigation system
Covered entertaining area with BBQ and pizza oven
New gutters and gutter guards
Land is zoned Rz2 for redevelopment (subject to approvals)
Living size: 126.42m2
Alfresco size: 40m2
Garage size: 48.50m2
Carport size 16.43m2
Land size: 819m2
Year built: 1974
Read MoreThis home has been thoughtfully updated with double glazing, a 10kWh solar system, LED lighting, fresh paint, new gutters with gutter guard, and a resealed bathroom, all designed to enhance energy efficiency and comfort.
The expansive undercover alfresco area is an entertainer's dream, complete with a BBQ, pizza oven, and a food preparation area with sink. Whether you're hosting a dinner party or enjoying casual family meals, this space will be the heart of your home.
The garden is irrigated and offer established plants, including figs, berries, and privacy-boosting hedges. There's plenty of space to further develop the garden or simply enjoy the peaceful outdoor setting.
Additionally, the dual driveways one leading to a single carport with EV charger, the other to a double garage with access to extensive under-house storage area, providing excellent parking and storage options.
Don't miss the chance to make this exceptional home yours!
Features
Freshly painted throughout
Double glazing throughout
10kw of solar panels
North facing lounge room
Kitchen 900mm stove overlooking garden
3 bedrooms with built in robes
4th bedroom ideal as a home office
Electric vehicle charging point
Three split systems
Ducted gas heating
Ducted evaporative cooling
Hot Water Heat Pump
Smart door locks
Security cameras
Landscaping with irrigation system
Covered entertaining area with BBQ and pizza oven
New gutters and gutter guards
Land is zoned Rz2 for redevelopment (subject to approvals)
Living size: 126.42m2
Alfresco size: 40m2
Garage size: 48.50m2
Carport size 16.43m2
Land size: 819m2
Year built: 1974
Inspect
Contact agent


