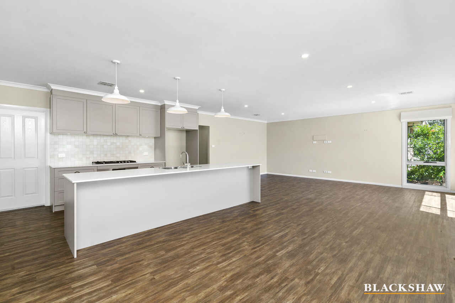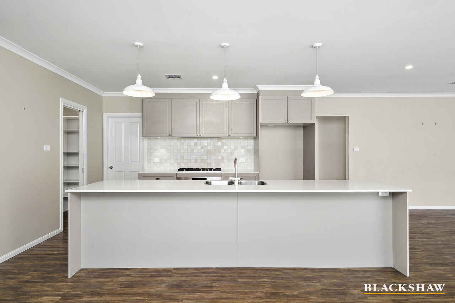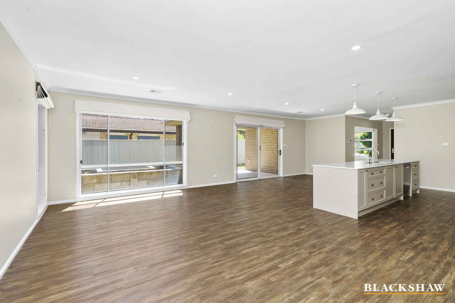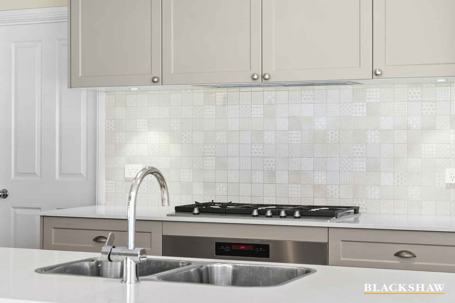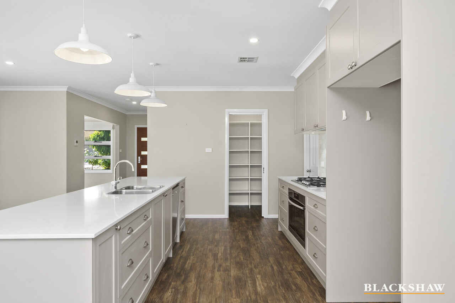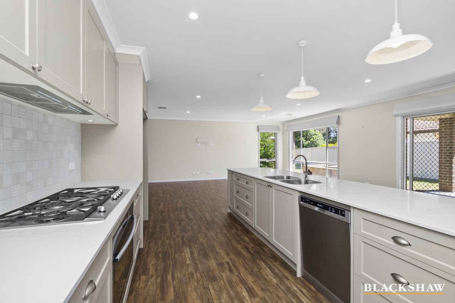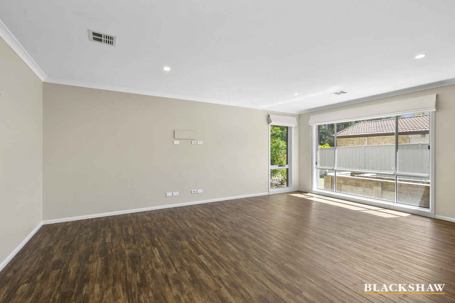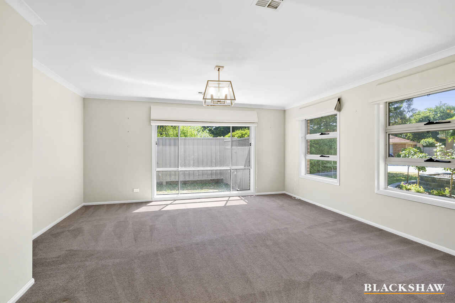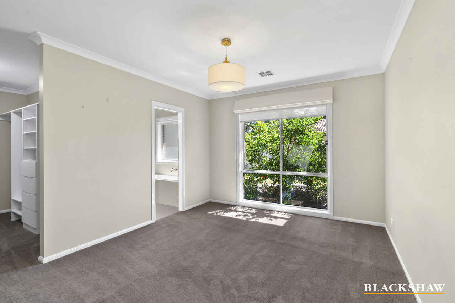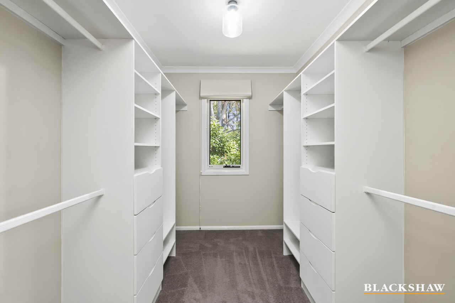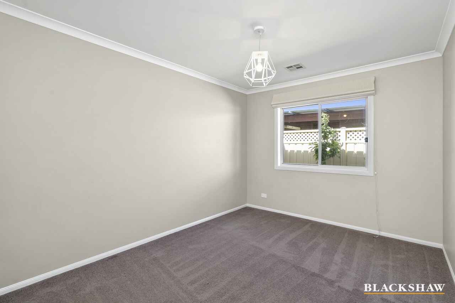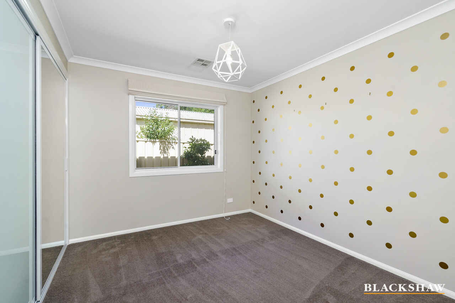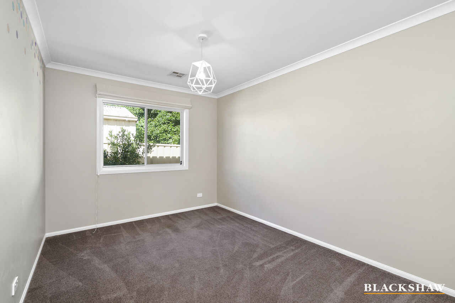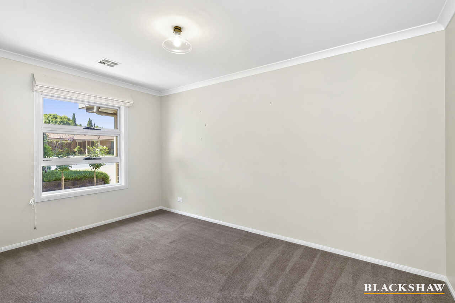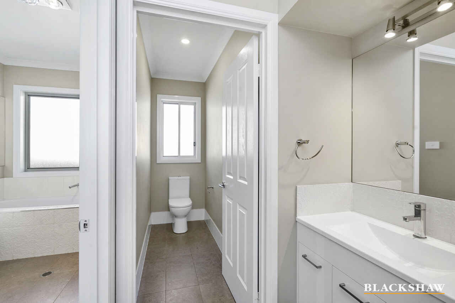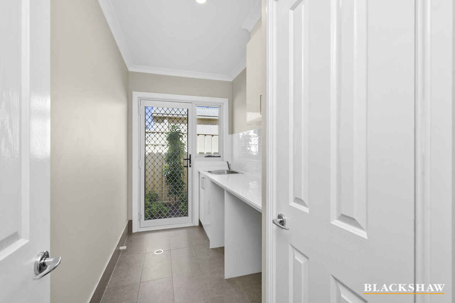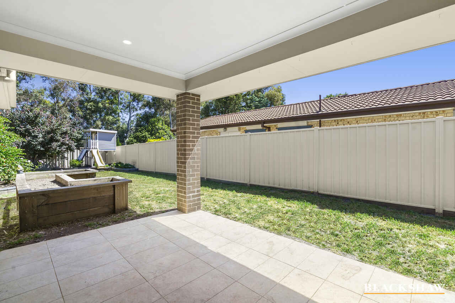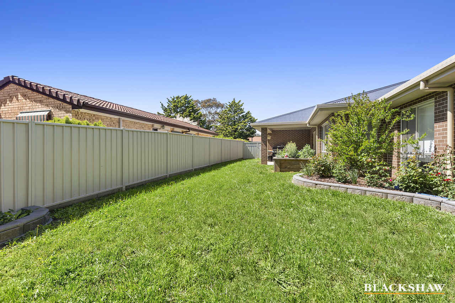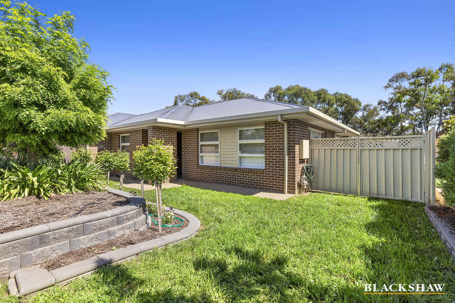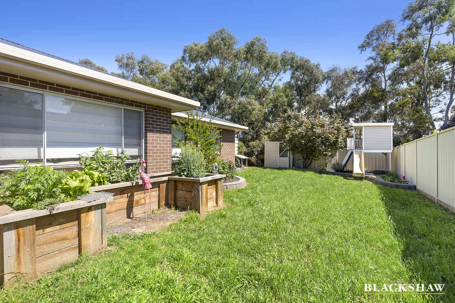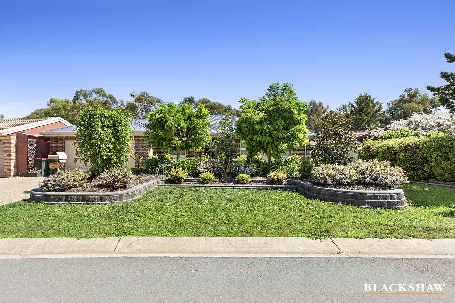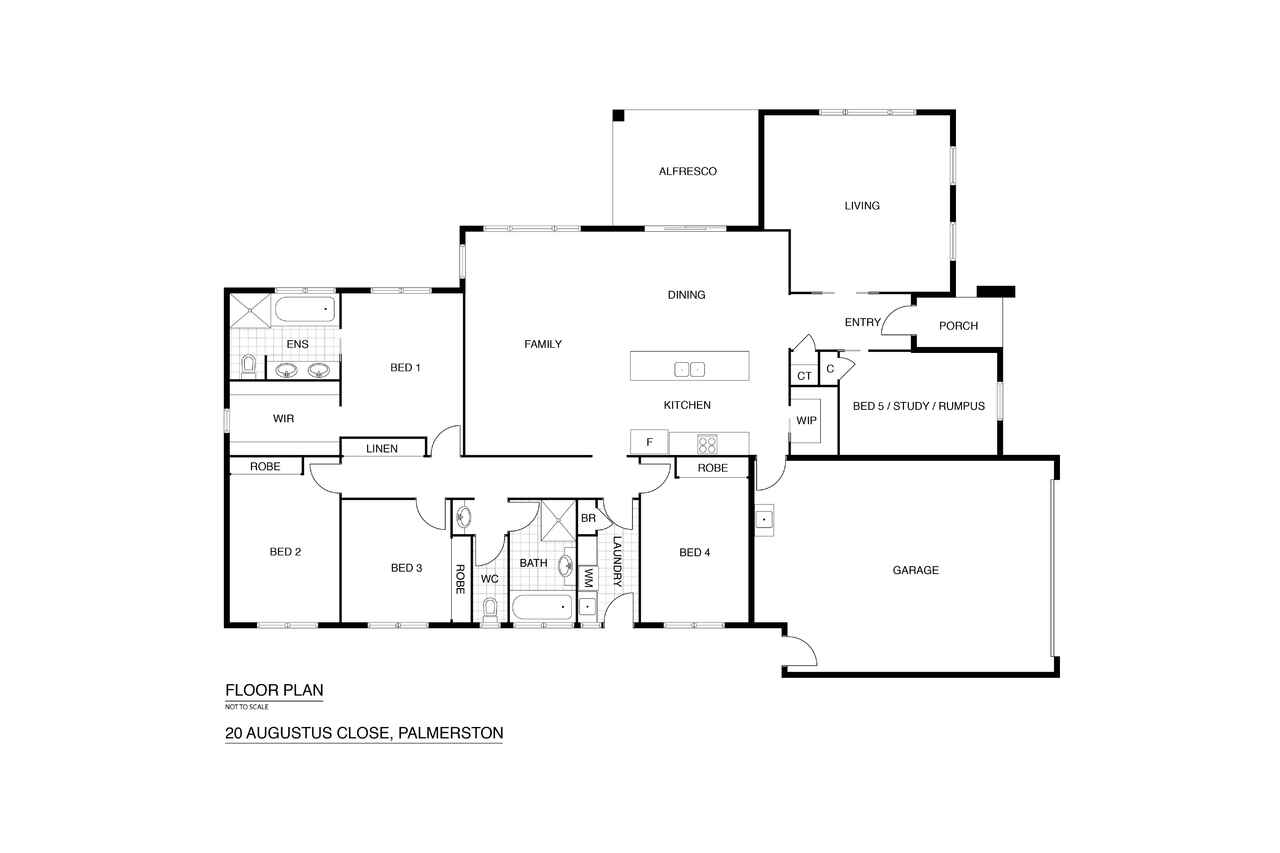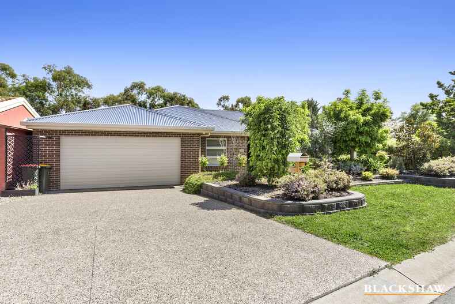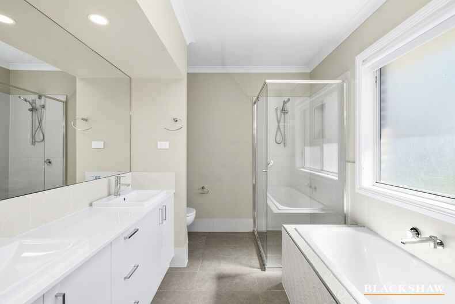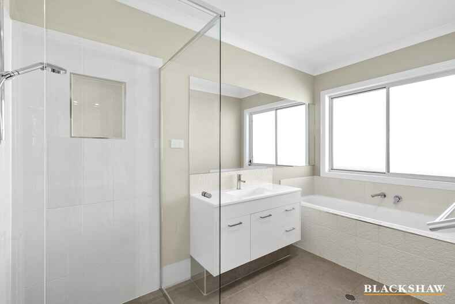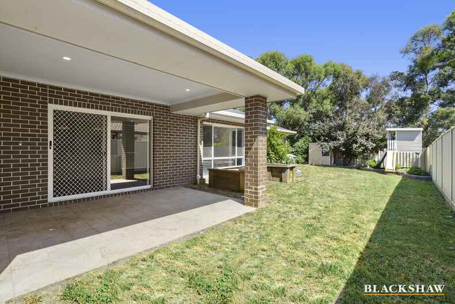Exceptional opportunity - only 4 years old!
Sold
Location
20 Augustus Close
Palmerston ACT 2913
Details
5
2
2
EER: 4.5
House
$971,000
Land area: | 684 sqm (approx) |
Building size: | 282.8 sqm (approx) |
It is rare to find a four year old home that has been designed and finished to the utmost quality in a blue-ribbon location. Providing a multitude of living and entertaining options, 20 Augustus Close is set amongst other quality homes and is privately located in a quiet cul-de-sac.
Three separate living areas accommodate the large and growing family comfortably, with a separate lounge room, bed 5/study/rumpus room and open plan family room.
Overlooking the spacious family room is the well-designed, functional kitchen offering quality stainless steel appliances including gas cooking plus plenty of bench space and a walk-in pantry.
Glass sliding doors connect the indoor living area with the outdoor entertaining area that is surrounded by lush grass and well-manicured gardens.
All bedrooms are generous in size, bedrooms 2, 3 & 4 all include built-in robes, while the main bedroom also includes a walk-in robe and a spacious ensuite with a semi-frameless shower, dual sinks and a bathtub. The main bathroom is very stylish and finished with a semi-frameless shower, bathtub and a separate toilet and basin.
Completing this state-of-the-art family home is the large family sized laundry with access to the rear yard, and double garage with internal access plus the comfort of ducted reverse cycle heating and cooling.
Conveniently positioned within walking distance to Palmerston shops, schools and public transport, and only a short drive to the Gungahlin Marketplace.
This could be the opportunity you and your family have been waiting for.
Features:
- Block: 684m2
- Living: 228.4m2 + Garage: 54.4m2 (Total House: 282.8m2)
- Built in 2016 by Regal Homes
- Lounge room
- Open plan family room
- Bedroom 5/study/rumpus
- Functional kitchen
- Stone benchtops
- Quality appliances including gas cooking
- Walk-in pantry
- Main bedroom with walk-in robe
- Ensuite with bathtub and dual sinks
- Bedrooms 2, 3 & 4 with built-in robes
- Main bathroom with bathtub
- Separate toilet and basin
- Family sized laundry with access to the rear
- Ducted reverse cycle heating and cooling
- Large double garage with internal and external access
- Covered entertaining area
- Spacious rear yard
- Gate access to rear yard
Read MoreThree separate living areas accommodate the large and growing family comfortably, with a separate lounge room, bed 5/study/rumpus room and open plan family room.
Overlooking the spacious family room is the well-designed, functional kitchen offering quality stainless steel appliances including gas cooking plus plenty of bench space and a walk-in pantry.
Glass sliding doors connect the indoor living area with the outdoor entertaining area that is surrounded by lush grass and well-manicured gardens.
All bedrooms are generous in size, bedrooms 2, 3 & 4 all include built-in robes, while the main bedroom also includes a walk-in robe and a spacious ensuite with a semi-frameless shower, dual sinks and a bathtub. The main bathroom is very stylish and finished with a semi-frameless shower, bathtub and a separate toilet and basin.
Completing this state-of-the-art family home is the large family sized laundry with access to the rear yard, and double garage with internal access plus the comfort of ducted reverse cycle heating and cooling.
Conveniently positioned within walking distance to Palmerston shops, schools and public transport, and only a short drive to the Gungahlin Marketplace.
This could be the opportunity you and your family have been waiting for.
Features:
- Block: 684m2
- Living: 228.4m2 + Garage: 54.4m2 (Total House: 282.8m2)
- Built in 2016 by Regal Homes
- Lounge room
- Open plan family room
- Bedroom 5/study/rumpus
- Functional kitchen
- Stone benchtops
- Quality appliances including gas cooking
- Walk-in pantry
- Main bedroom with walk-in robe
- Ensuite with bathtub and dual sinks
- Bedrooms 2, 3 & 4 with built-in robes
- Main bathroom with bathtub
- Separate toilet and basin
- Family sized laundry with access to the rear
- Ducted reverse cycle heating and cooling
- Large double garage with internal and external access
- Covered entertaining area
- Spacious rear yard
- Gate access to rear yard
Inspect
Contact agent
Listing agents
It is rare to find a four year old home that has been designed and finished to the utmost quality in a blue-ribbon location. Providing a multitude of living and entertaining options, 20 Augustus Close is set amongst other quality homes and is privately located in a quiet cul-de-sac.
Three separate living areas accommodate the large and growing family comfortably, with a separate lounge room, bed 5/study/rumpus room and open plan family room.
Overlooking the spacious family room is the well-designed, functional kitchen offering quality stainless steel appliances including gas cooking plus plenty of bench space and a walk-in pantry.
Glass sliding doors connect the indoor living area with the outdoor entertaining area that is surrounded by lush grass and well-manicured gardens.
All bedrooms are generous in size, bedrooms 2, 3 & 4 all include built-in robes, while the main bedroom also includes a walk-in robe and a spacious ensuite with a semi-frameless shower, dual sinks and a bathtub. The main bathroom is very stylish and finished with a semi-frameless shower, bathtub and a separate toilet and basin.
Completing this state-of-the-art family home is the large family sized laundry with access to the rear yard, and double garage with internal access plus the comfort of ducted reverse cycle heating and cooling.
Conveniently positioned within walking distance to Palmerston shops, schools and public transport, and only a short drive to the Gungahlin Marketplace.
This could be the opportunity you and your family have been waiting for.
Features:
- Block: 684m2
- Living: 228.4m2 + Garage: 54.4m2 (Total House: 282.8m2)
- Built in 2016 by Regal Homes
- Lounge room
- Open plan family room
- Bedroom 5/study/rumpus
- Functional kitchen
- Stone benchtops
- Quality appliances including gas cooking
- Walk-in pantry
- Main bedroom with walk-in robe
- Ensuite with bathtub and dual sinks
- Bedrooms 2, 3 & 4 with built-in robes
- Main bathroom with bathtub
- Separate toilet and basin
- Family sized laundry with access to the rear
- Ducted reverse cycle heating and cooling
- Large double garage with internal and external access
- Covered entertaining area
- Spacious rear yard
- Gate access to rear yard
Read MoreThree separate living areas accommodate the large and growing family comfortably, with a separate lounge room, bed 5/study/rumpus room and open plan family room.
Overlooking the spacious family room is the well-designed, functional kitchen offering quality stainless steel appliances including gas cooking plus plenty of bench space and a walk-in pantry.
Glass sliding doors connect the indoor living area with the outdoor entertaining area that is surrounded by lush grass and well-manicured gardens.
All bedrooms are generous in size, bedrooms 2, 3 & 4 all include built-in robes, while the main bedroom also includes a walk-in robe and a spacious ensuite with a semi-frameless shower, dual sinks and a bathtub. The main bathroom is very stylish and finished with a semi-frameless shower, bathtub and a separate toilet and basin.
Completing this state-of-the-art family home is the large family sized laundry with access to the rear yard, and double garage with internal access plus the comfort of ducted reverse cycle heating and cooling.
Conveniently positioned within walking distance to Palmerston shops, schools and public transport, and only a short drive to the Gungahlin Marketplace.
This could be the opportunity you and your family have been waiting for.
Features:
- Block: 684m2
- Living: 228.4m2 + Garage: 54.4m2 (Total House: 282.8m2)
- Built in 2016 by Regal Homes
- Lounge room
- Open plan family room
- Bedroom 5/study/rumpus
- Functional kitchen
- Stone benchtops
- Quality appliances including gas cooking
- Walk-in pantry
- Main bedroom with walk-in robe
- Ensuite with bathtub and dual sinks
- Bedrooms 2, 3 & 4 with built-in robes
- Main bathroom with bathtub
- Separate toilet and basin
- Family sized laundry with access to the rear
- Ducted reverse cycle heating and cooling
- Large double garage with internal and external access
- Covered entertaining area
- Spacious rear yard
- Gate access to rear yard
Location
20 Augustus Close
Palmerston ACT 2913
Details
5
2
2
EER: 4.5
House
$971,000
Land area: | 684 sqm (approx) |
Building size: | 282.8 sqm (approx) |
It is rare to find a four year old home that has been designed and finished to the utmost quality in a blue-ribbon location. Providing a multitude of living and entertaining options, 20 Augustus Close is set amongst other quality homes and is privately located in a quiet cul-de-sac.
Three separate living areas accommodate the large and growing family comfortably, with a separate lounge room, bed 5/study/rumpus room and open plan family room.
Overlooking the spacious family room is the well-designed, functional kitchen offering quality stainless steel appliances including gas cooking plus plenty of bench space and a walk-in pantry.
Glass sliding doors connect the indoor living area with the outdoor entertaining area that is surrounded by lush grass and well-manicured gardens.
All bedrooms are generous in size, bedrooms 2, 3 & 4 all include built-in robes, while the main bedroom also includes a walk-in robe and a spacious ensuite with a semi-frameless shower, dual sinks and a bathtub. The main bathroom is very stylish and finished with a semi-frameless shower, bathtub and a separate toilet and basin.
Completing this state-of-the-art family home is the large family sized laundry with access to the rear yard, and double garage with internal access plus the comfort of ducted reverse cycle heating and cooling.
Conveniently positioned within walking distance to Palmerston shops, schools and public transport, and only a short drive to the Gungahlin Marketplace.
This could be the opportunity you and your family have been waiting for.
Features:
- Block: 684m2
- Living: 228.4m2 + Garage: 54.4m2 (Total House: 282.8m2)
- Built in 2016 by Regal Homes
- Lounge room
- Open plan family room
- Bedroom 5/study/rumpus
- Functional kitchen
- Stone benchtops
- Quality appliances including gas cooking
- Walk-in pantry
- Main bedroom with walk-in robe
- Ensuite with bathtub and dual sinks
- Bedrooms 2, 3 & 4 with built-in robes
- Main bathroom with bathtub
- Separate toilet and basin
- Family sized laundry with access to the rear
- Ducted reverse cycle heating and cooling
- Large double garage with internal and external access
- Covered entertaining area
- Spacious rear yard
- Gate access to rear yard
Read MoreThree separate living areas accommodate the large and growing family comfortably, with a separate lounge room, bed 5/study/rumpus room and open plan family room.
Overlooking the spacious family room is the well-designed, functional kitchen offering quality stainless steel appliances including gas cooking plus plenty of bench space and a walk-in pantry.
Glass sliding doors connect the indoor living area with the outdoor entertaining area that is surrounded by lush grass and well-manicured gardens.
All bedrooms are generous in size, bedrooms 2, 3 & 4 all include built-in robes, while the main bedroom also includes a walk-in robe and a spacious ensuite with a semi-frameless shower, dual sinks and a bathtub. The main bathroom is very stylish and finished with a semi-frameless shower, bathtub and a separate toilet and basin.
Completing this state-of-the-art family home is the large family sized laundry with access to the rear yard, and double garage with internal access plus the comfort of ducted reverse cycle heating and cooling.
Conveniently positioned within walking distance to Palmerston shops, schools and public transport, and only a short drive to the Gungahlin Marketplace.
This could be the opportunity you and your family have been waiting for.
Features:
- Block: 684m2
- Living: 228.4m2 + Garage: 54.4m2 (Total House: 282.8m2)
- Built in 2016 by Regal Homes
- Lounge room
- Open plan family room
- Bedroom 5/study/rumpus
- Functional kitchen
- Stone benchtops
- Quality appliances including gas cooking
- Walk-in pantry
- Main bedroom with walk-in robe
- Ensuite with bathtub and dual sinks
- Bedrooms 2, 3 & 4 with built-in robes
- Main bathroom with bathtub
- Separate toilet and basin
- Family sized laundry with access to the rear
- Ducted reverse cycle heating and cooling
- Large double garage with internal and external access
- Covered entertaining area
- Spacious rear yard
- Gate access to rear yard
Inspect
Contact agent



