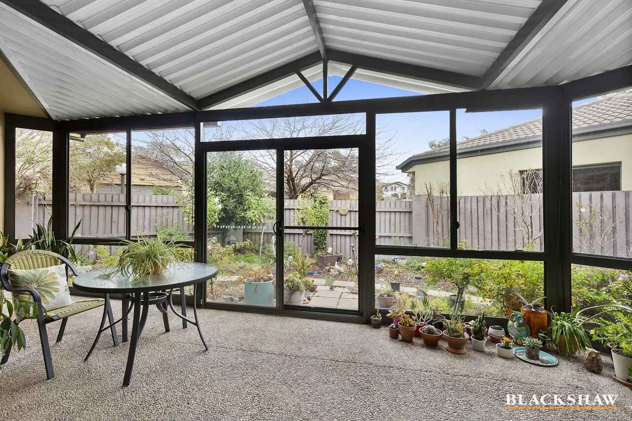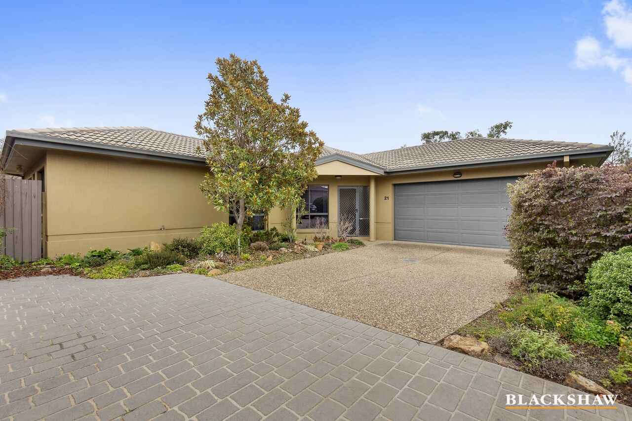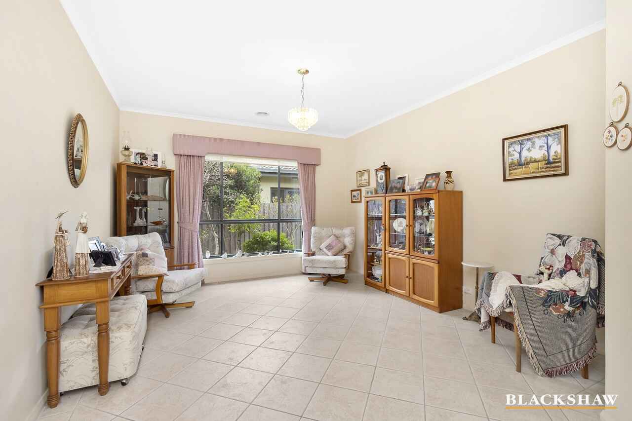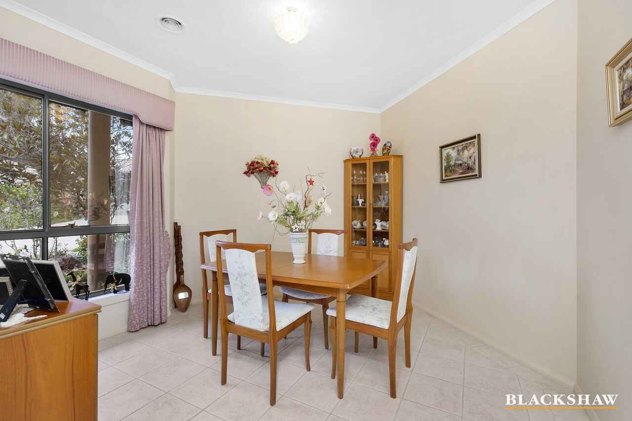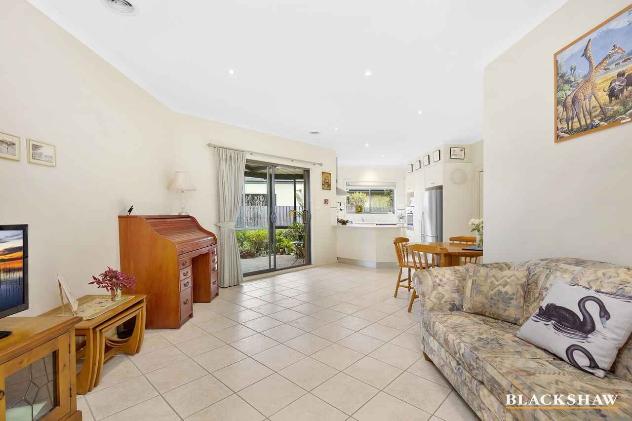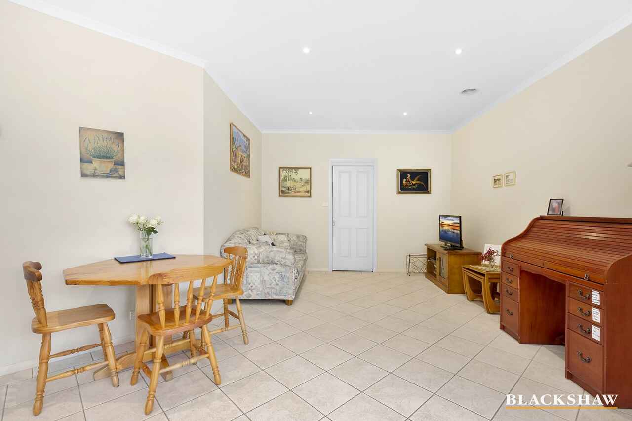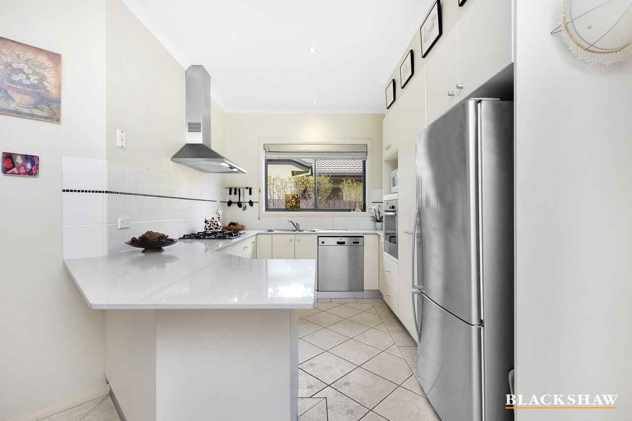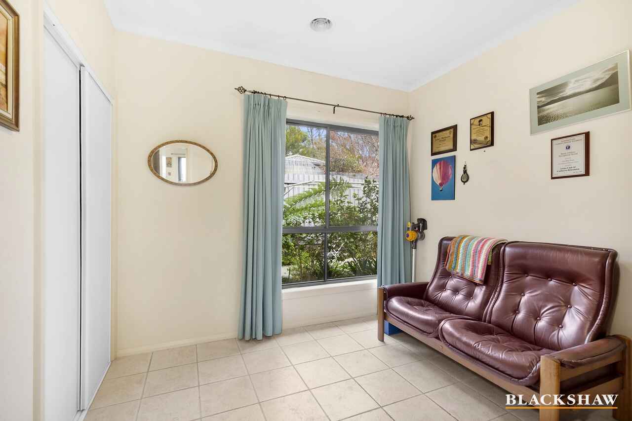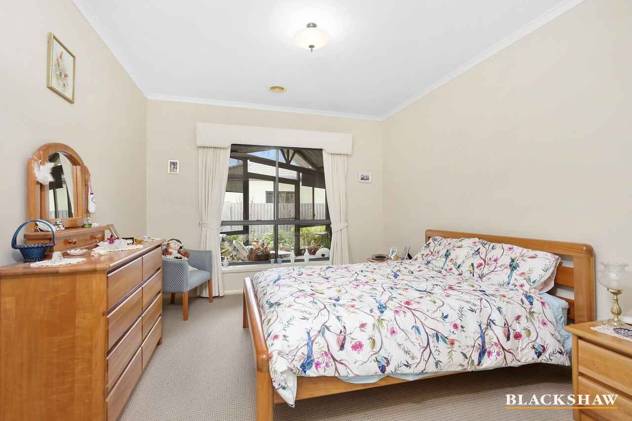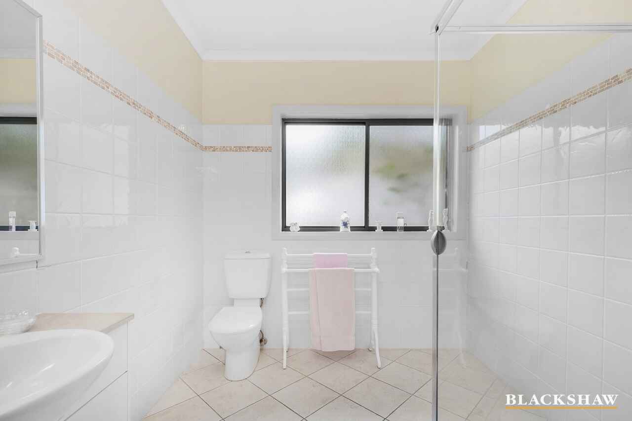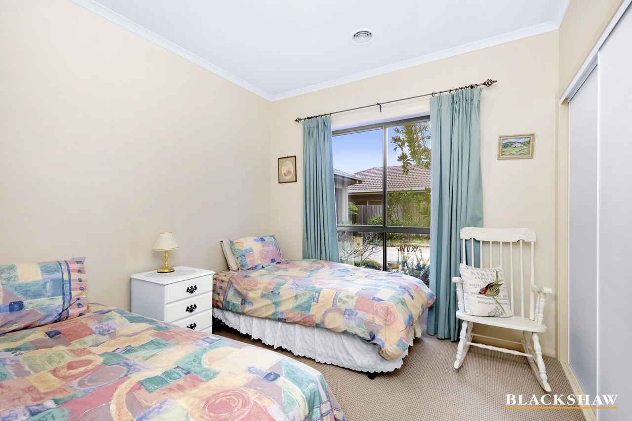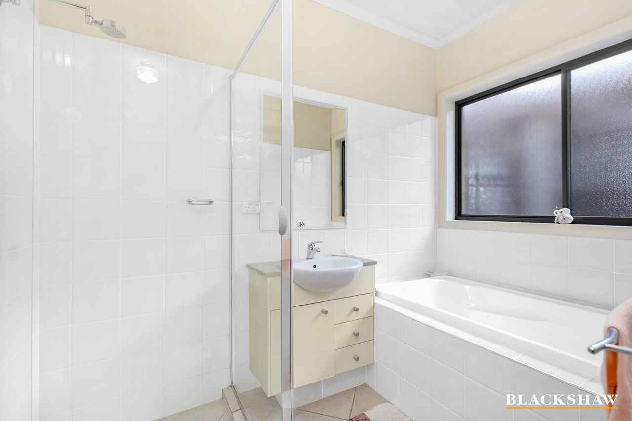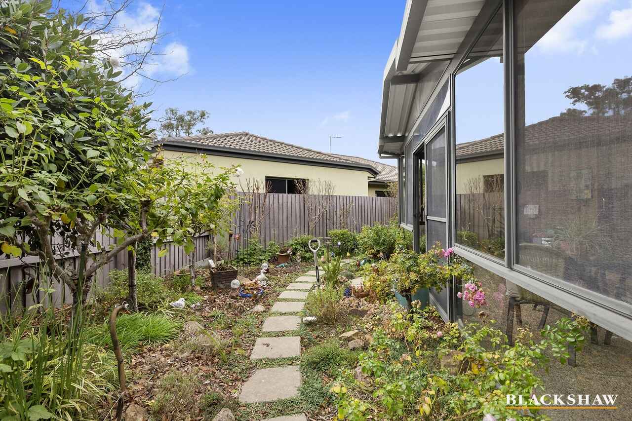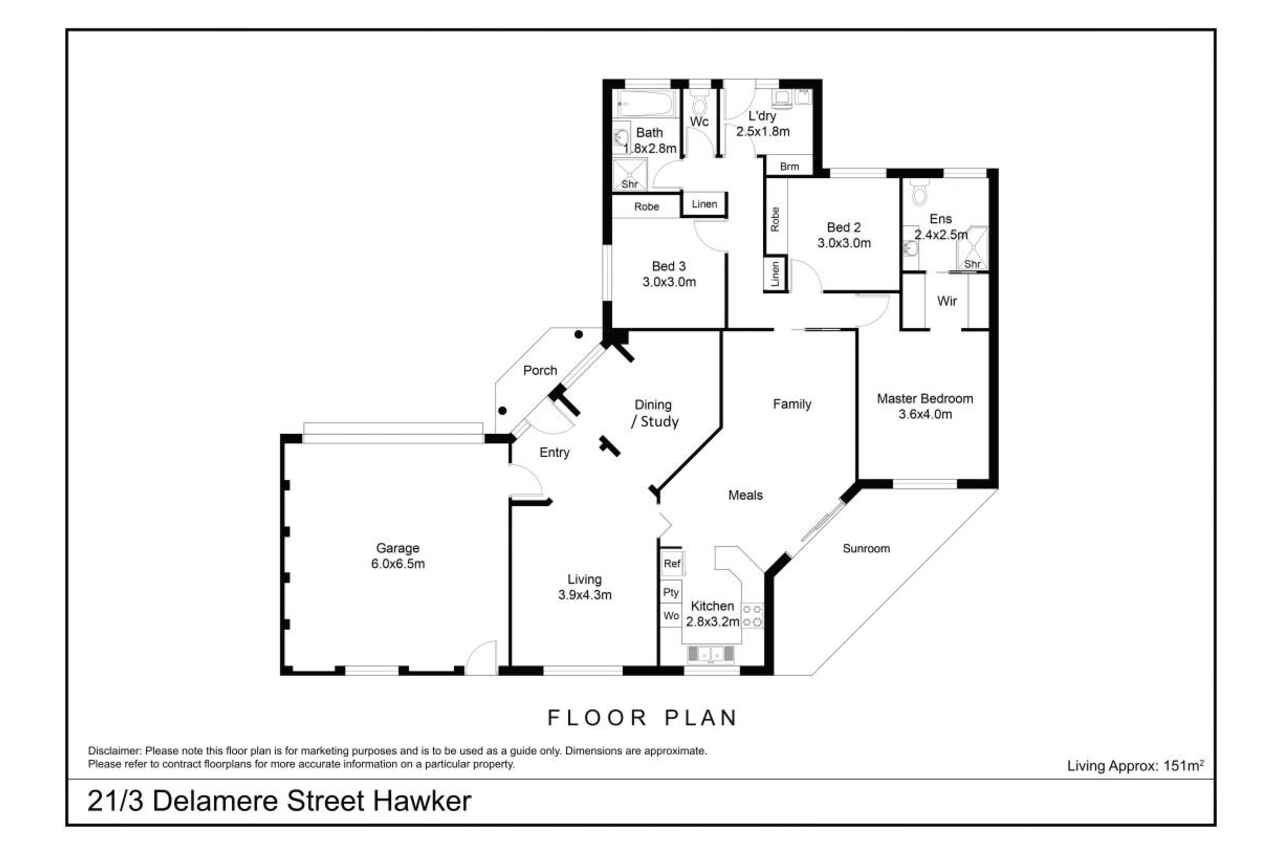This must go!
Sold
Location
21/3 Delamere Street
Hawker ACT 2614
Details
3
2
2
EER: 4.5
Townhouse
$675,000
Building size: | 191 sqm (approx) |
The owner's instructions are clear.... This must be sold ASAP.
This single level, freestanding residence tucked away at the back of a tightly held complex will no doubt captivate the imagination of those looking to secure a contemporary home and the ideal 'lock-and-leave' lifestyle.
The highly functional floorplan consists of a formal lounge room and a designated dining area that could easily be used as a study. The well-appointed kitchen sits at the heart of the home and overlooks the family room providing excellent integration. A north-facing and fully enclosed pergola/sunroom leading off the family room is a beautiful feature of this warm and inviting home and provides a magnificent additional entertaining and living space that can be used year-round. In addition, the surrounding well-established gardens provide privacy and a wonderful outlook.
Segregated from the living spaces are three bedrooms, including a spacious master complete with walk-through wardrobe and a substantial ensuite.
Ideally located in the highly sought-after suburb of Hawker, you will be within walking distance to schools catering for all age groups, as well as the Hawker shopping precinct, nearby nature reserves and close to the Belconnen town centre.
To fully appreciate the inclusions and lifestyle opportunity on offer an inspection is highly recommended.
Features:
Total size: 191m2 (Living: 152m2, Garage: 39m2)
Three separate living areas
Quiet location at the rear of the complex
Master bedroom with walk-through robe and large ensuite
Ducted gas heating
Fully enclosed north-facing sunroom
Established and lush easy-care gardens
Stunning, superbly maintained complex
Double garage with automatic door and internal access
Body corporate - $660 per quarter
Read MoreThis single level, freestanding residence tucked away at the back of a tightly held complex will no doubt captivate the imagination of those looking to secure a contemporary home and the ideal 'lock-and-leave' lifestyle.
The highly functional floorplan consists of a formal lounge room and a designated dining area that could easily be used as a study. The well-appointed kitchen sits at the heart of the home and overlooks the family room providing excellent integration. A north-facing and fully enclosed pergola/sunroom leading off the family room is a beautiful feature of this warm and inviting home and provides a magnificent additional entertaining and living space that can be used year-round. In addition, the surrounding well-established gardens provide privacy and a wonderful outlook.
Segregated from the living spaces are three bedrooms, including a spacious master complete with walk-through wardrobe and a substantial ensuite.
Ideally located in the highly sought-after suburb of Hawker, you will be within walking distance to schools catering for all age groups, as well as the Hawker shopping precinct, nearby nature reserves and close to the Belconnen town centre.
To fully appreciate the inclusions and lifestyle opportunity on offer an inspection is highly recommended.
Features:
Total size: 191m2 (Living: 152m2, Garage: 39m2)
Three separate living areas
Quiet location at the rear of the complex
Master bedroom with walk-through robe and large ensuite
Ducted gas heating
Fully enclosed north-facing sunroom
Established and lush easy-care gardens
Stunning, superbly maintained complex
Double garage with automatic door and internal access
Body corporate - $660 per quarter
Inspect
Contact agent
Listing agents
The owner's instructions are clear.... This must be sold ASAP.
This single level, freestanding residence tucked away at the back of a tightly held complex will no doubt captivate the imagination of those looking to secure a contemporary home and the ideal 'lock-and-leave' lifestyle.
The highly functional floorplan consists of a formal lounge room and a designated dining area that could easily be used as a study. The well-appointed kitchen sits at the heart of the home and overlooks the family room providing excellent integration. A north-facing and fully enclosed pergola/sunroom leading off the family room is a beautiful feature of this warm and inviting home and provides a magnificent additional entertaining and living space that can be used year-round. In addition, the surrounding well-established gardens provide privacy and a wonderful outlook.
Segregated from the living spaces are three bedrooms, including a spacious master complete with walk-through wardrobe and a substantial ensuite.
Ideally located in the highly sought-after suburb of Hawker, you will be within walking distance to schools catering for all age groups, as well as the Hawker shopping precinct, nearby nature reserves and close to the Belconnen town centre.
To fully appreciate the inclusions and lifestyle opportunity on offer an inspection is highly recommended.
Features:
Total size: 191m2 (Living: 152m2, Garage: 39m2)
Three separate living areas
Quiet location at the rear of the complex
Master bedroom with walk-through robe and large ensuite
Ducted gas heating
Fully enclosed north-facing sunroom
Established and lush easy-care gardens
Stunning, superbly maintained complex
Double garage with automatic door and internal access
Body corporate - $660 per quarter
Read MoreThis single level, freestanding residence tucked away at the back of a tightly held complex will no doubt captivate the imagination of those looking to secure a contemporary home and the ideal 'lock-and-leave' lifestyle.
The highly functional floorplan consists of a formal lounge room and a designated dining area that could easily be used as a study. The well-appointed kitchen sits at the heart of the home and overlooks the family room providing excellent integration. A north-facing and fully enclosed pergola/sunroom leading off the family room is a beautiful feature of this warm and inviting home and provides a magnificent additional entertaining and living space that can be used year-round. In addition, the surrounding well-established gardens provide privacy and a wonderful outlook.
Segregated from the living spaces are three bedrooms, including a spacious master complete with walk-through wardrobe and a substantial ensuite.
Ideally located in the highly sought-after suburb of Hawker, you will be within walking distance to schools catering for all age groups, as well as the Hawker shopping precinct, nearby nature reserves and close to the Belconnen town centre.
To fully appreciate the inclusions and lifestyle opportunity on offer an inspection is highly recommended.
Features:
Total size: 191m2 (Living: 152m2, Garage: 39m2)
Three separate living areas
Quiet location at the rear of the complex
Master bedroom with walk-through robe and large ensuite
Ducted gas heating
Fully enclosed north-facing sunroom
Established and lush easy-care gardens
Stunning, superbly maintained complex
Double garage with automatic door and internal access
Body corporate - $660 per quarter
Location
21/3 Delamere Street
Hawker ACT 2614
Details
3
2
2
EER: 4.5
Townhouse
$675,000
Building size: | 191 sqm (approx) |
The owner's instructions are clear.... This must be sold ASAP.
This single level, freestanding residence tucked away at the back of a tightly held complex will no doubt captivate the imagination of those looking to secure a contemporary home and the ideal 'lock-and-leave' lifestyle.
The highly functional floorplan consists of a formal lounge room and a designated dining area that could easily be used as a study. The well-appointed kitchen sits at the heart of the home and overlooks the family room providing excellent integration. A north-facing and fully enclosed pergola/sunroom leading off the family room is a beautiful feature of this warm and inviting home and provides a magnificent additional entertaining and living space that can be used year-round. In addition, the surrounding well-established gardens provide privacy and a wonderful outlook.
Segregated from the living spaces are three bedrooms, including a spacious master complete with walk-through wardrobe and a substantial ensuite.
Ideally located in the highly sought-after suburb of Hawker, you will be within walking distance to schools catering for all age groups, as well as the Hawker shopping precinct, nearby nature reserves and close to the Belconnen town centre.
To fully appreciate the inclusions and lifestyle opportunity on offer an inspection is highly recommended.
Features:
Total size: 191m2 (Living: 152m2, Garage: 39m2)
Three separate living areas
Quiet location at the rear of the complex
Master bedroom with walk-through robe and large ensuite
Ducted gas heating
Fully enclosed north-facing sunroom
Established and lush easy-care gardens
Stunning, superbly maintained complex
Double garage with automatic door and internal access
Body corporate - $660 per quarter
Read MoreThis single level, freestanding residence tucked away at the back of a tightly held complex will no doubt captivate the imagination of those looking to secure a contemporary home and the ideal 'lock-and-leave' lifestyle.
The highly functional floorplan consists of a formal lounge room and a designated dining area that could easily be used as a study. The well-appointed kitchen sits at the heart of the home and overlooks the family room providing excellent integration. A north-facing and fully enclosed pergola/sunroom leading off the family room is a beautiful feature of this warm and inviting home and provides a magnificent additional entertaining and living space that can be used year-round. In addition, the surrounding well-established gardens provide privacy and a wonderful outlook.
Segregated from the living spaces are three bedrooms, including a spacious master complete with walk-through wardrobe and a substantial ensuite.
Ideally located in the highly sought-after suburb of Hawker, you will be within walking distance to schools catering for all age groups, as well as the Hawker shopping precinct, nearby nature reserves and close to the Belconnen town centre.
To fully appreciate the inclusions and lifestyle opportunity on offer an inspection is highly recommended.
Features:
Total size: 191m2 (Living: 152m2, Garage: 39m2)
Three separate living areas
Quiet location at the rear of the complex
Master bedroom with walk-through robe and large ensuite
Ducted gas heating
Fully enclosed north-facing sunroom
Established and lush easy-care gardens
Stunning, superbly maintained complex
Double garage with automatic door and internal access
Body corporate - $660 per quarter
Inspect
Contact agent


