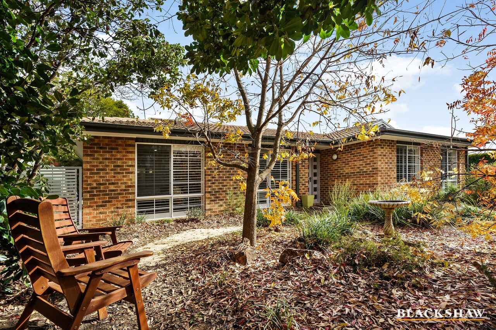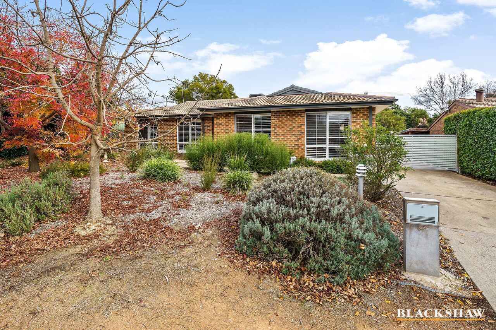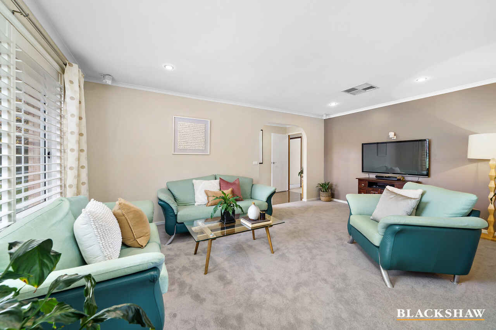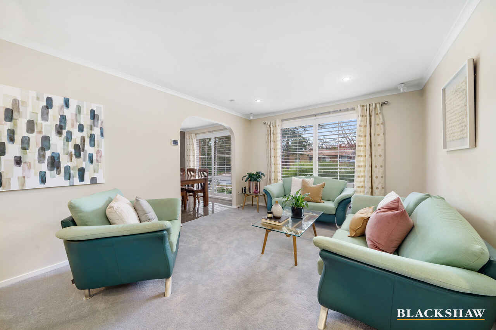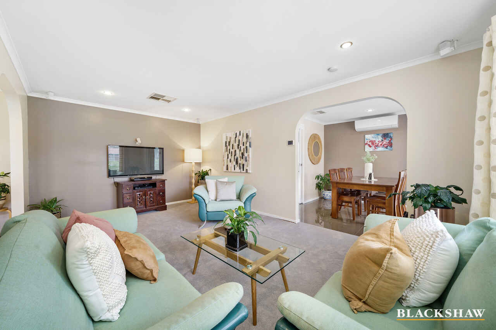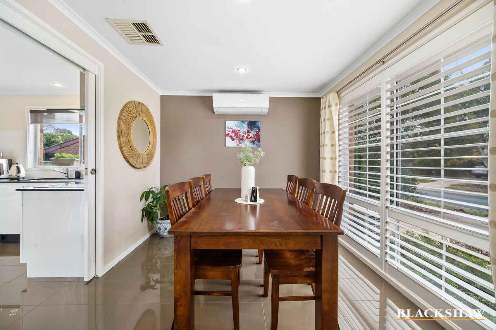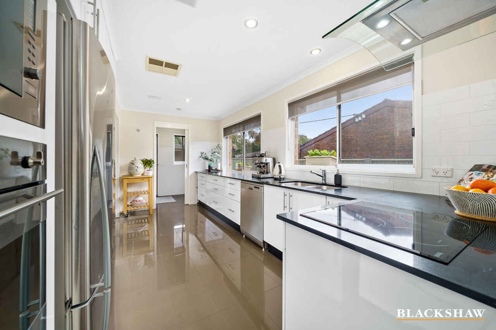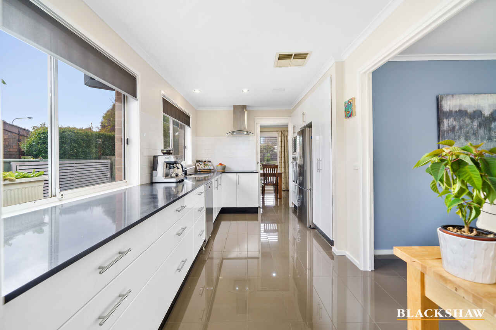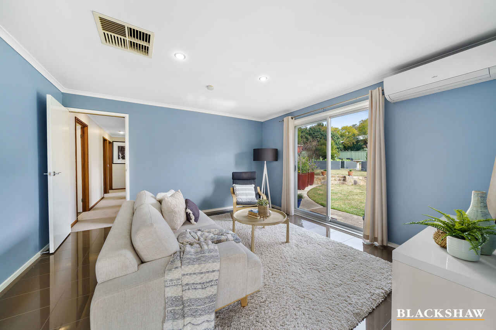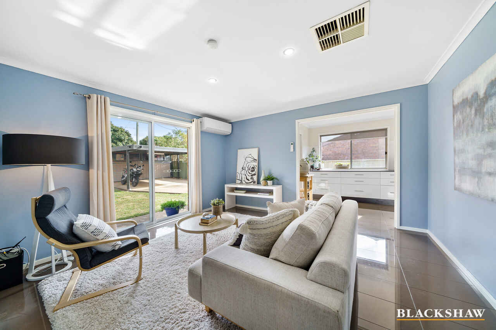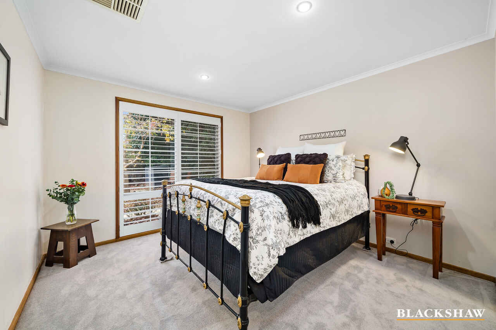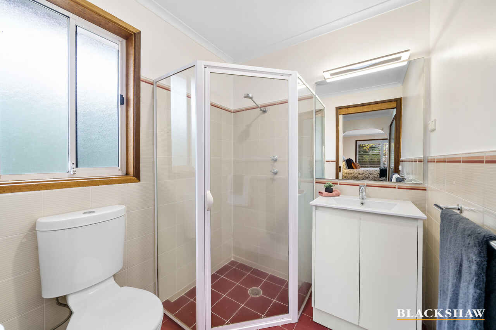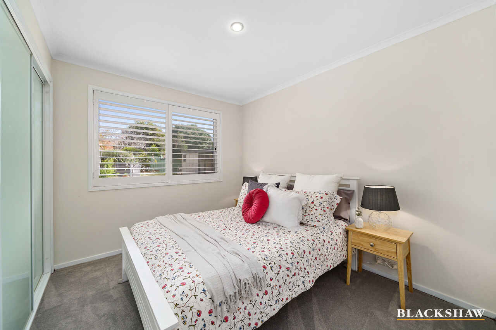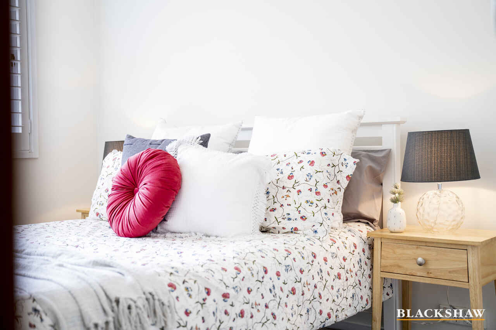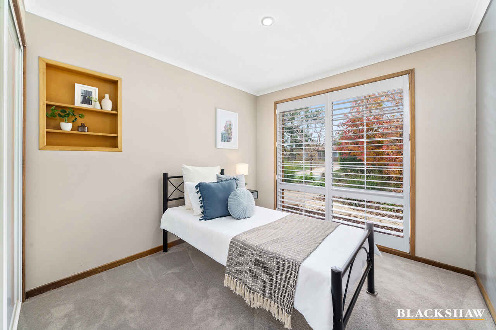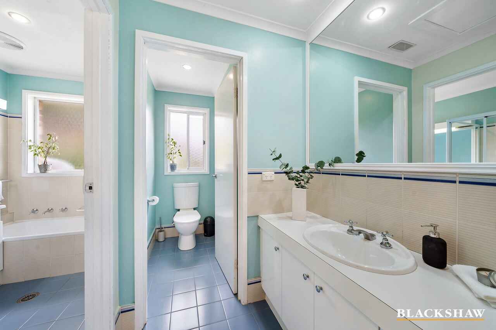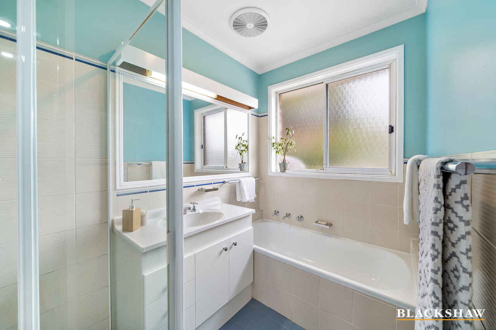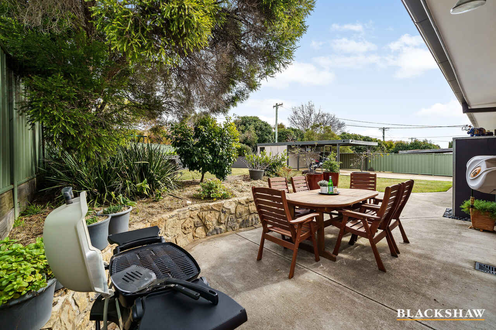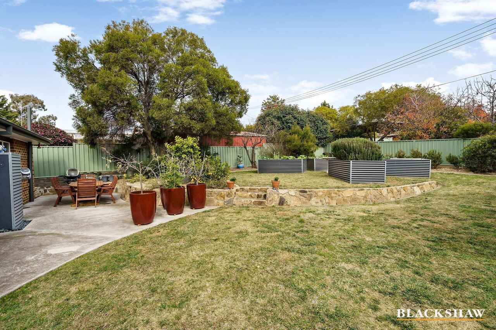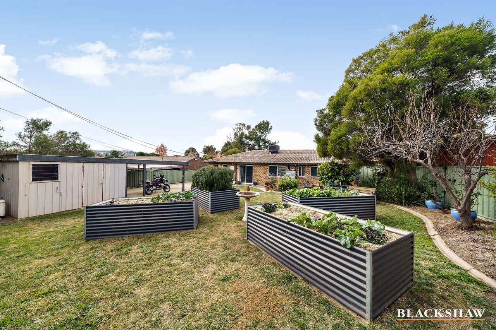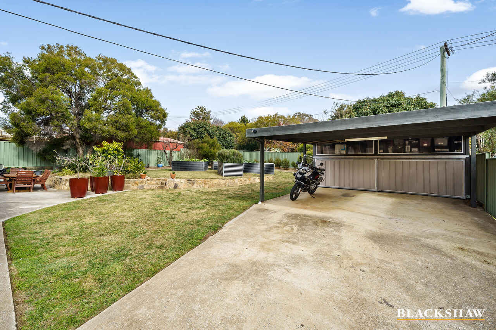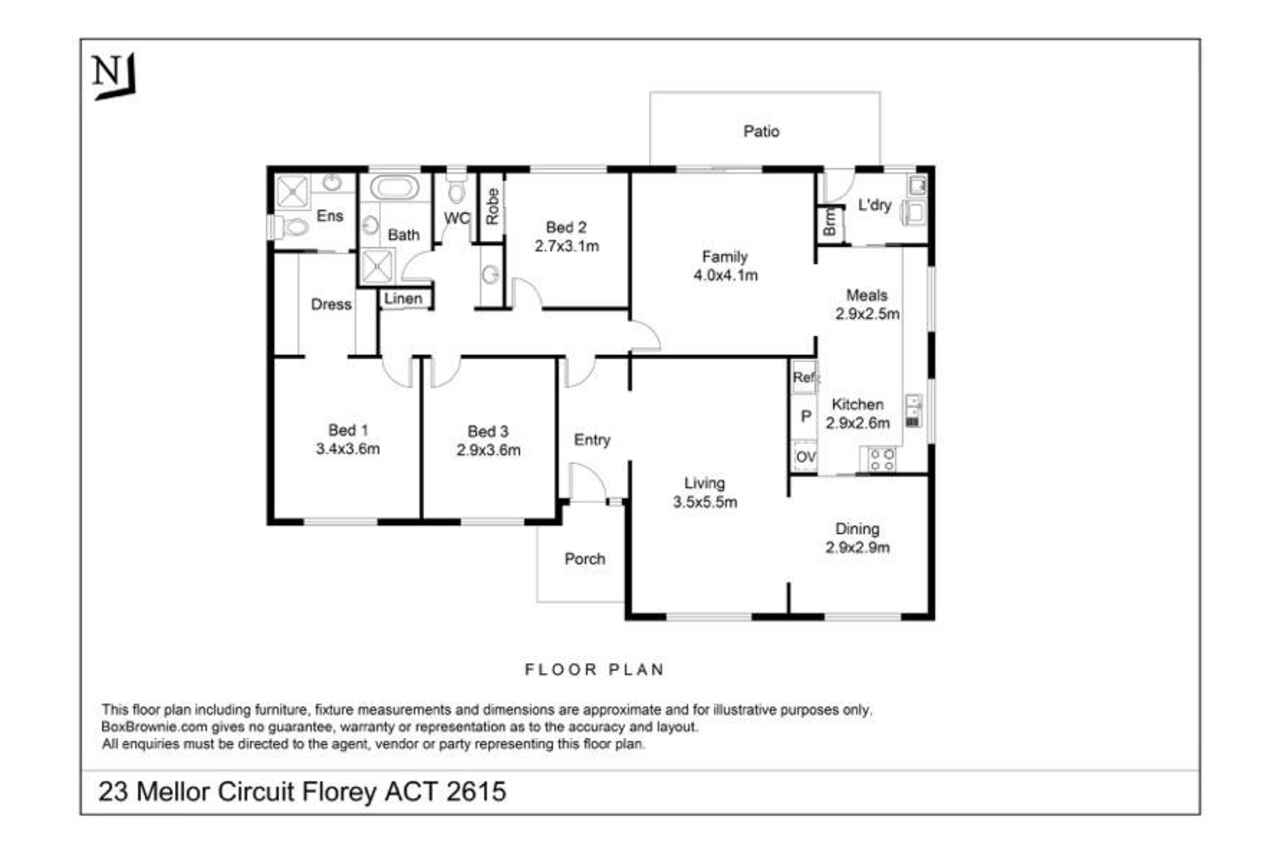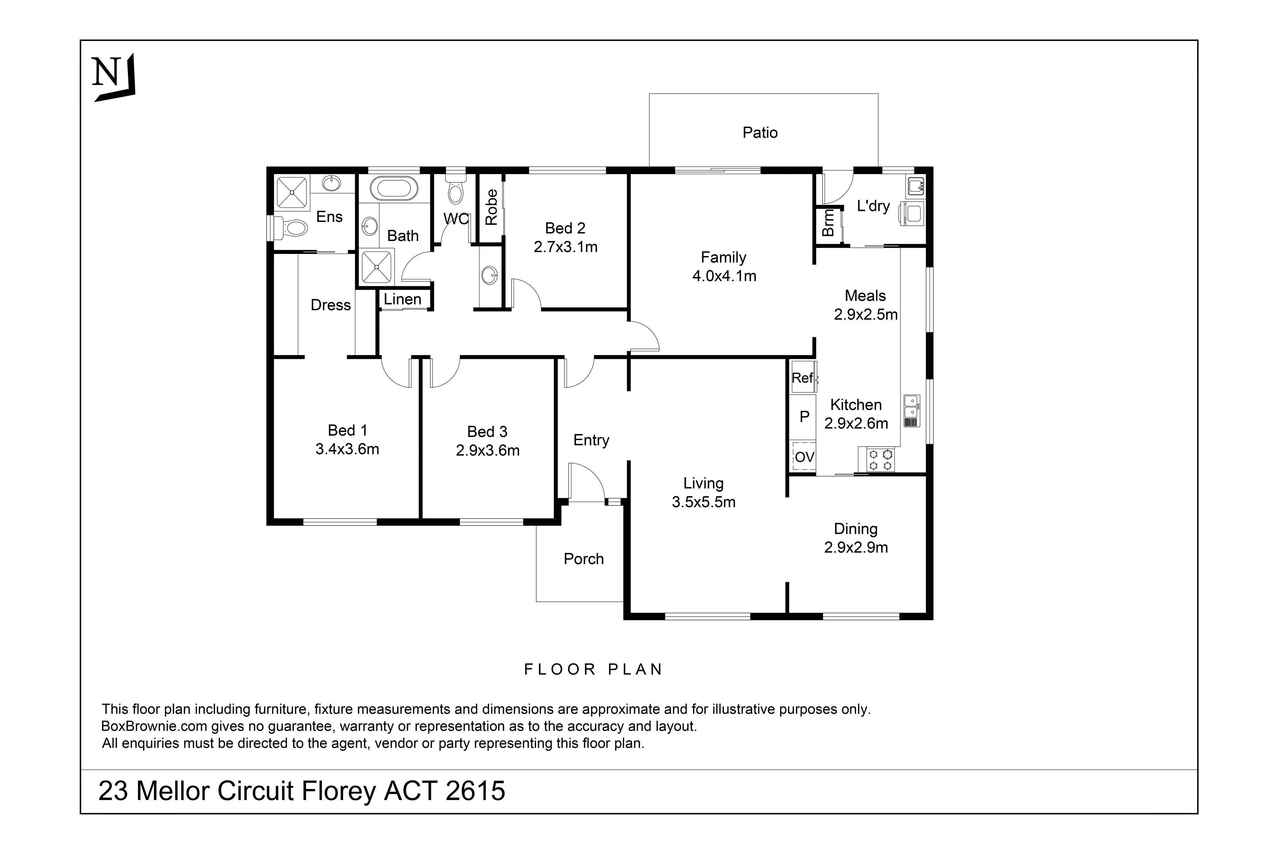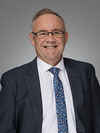Warm & Welcoming
Sold
Location
23 Mellor Circuit
Florey ACT 2615
Details
3
2
2
EER: 5.0
House
Auction Saturday, 19 Jun 03:00 PM On site
Land area: | 712 sqm (approx) |
Building size: | 136 sqm (approx) |
Perfectly positioned with eye catching street appeal, this stunning three-bedroom ensuite home is ideal for families, downsizers, and astute investors.
Warm and welcoming, this home is immaculate with renovated kitchen, gleaming tiled floors, fresh paint, and new carpets just laid in the lounge/dining/hallway including all three bedrooms.
The free-flowing floorplan maximises space and includes two living areas, a substantial lounge room and a functional family room with separate dining. The large, fully renovated kitchen is a chief's dream featuring a SMEG self-cleaning pyrolytic oven, convection microwave, beautiful Caesarstone benchtops, soft close drawers and an abundance of storage.
Perfect for outdoor entertaining, the backyard combines a large concreted BBQ area and plenty of space for the kids and pets to play. For the green thumb in the family, there are several large raised garden beds.
There are many additional features to this home; plantation blinds, Crimsafe security screens, solar panels, solar hot water, two split system air conditioning units plus ducted evaporative cooling.
A large double carport with built-in storage plus spacious attached workshop/shed, insulation in the roof and walls of the home and colorbond fences all around complete this fantastic offering.
Set on a large 712m2 level block, and within walking distance to the bustling Florey shops, Florey primary school, playing ovals and close proximity to Lake Ginninderra and Belconnen town centre.
This is an opportunity not to be missed.
Features:
- Three bedrooms, all with built-in robes
- Master with walk-through robe and ensuite
- Renovated Kitchen
- 2 x Reverse-cycle air-conditioning units and Evaporative cooling
- Spacious outdoor BBQ area
- Large double carport with built-in storage cupboards plus a very spacious workshop/shed.
Lot: 2 Section: 132
Land: 712m2
Living space: 136m2
Rates: $2,445.00 p.a
Zoned; RZ1
EER: 5
Built: 1985
For more information, please call Chris Churchill on 0417 080 460
Read MoreWarm and welcoming, this home is immaculate with renovated kitchen, gleaming tiled floors, fresh paint, and new carpets just laid in the lounge/dining/hallway including all three bedrooms.
The free-flowing floorplan maximises space and includes two living areas, a substantial lounge room and a functional family room with separate dining. The large, fully renovated kitchen is a chief's dream featuring a SMEG self-cleaning pyrolytic oven, convection microwave, beautiful Caesarstone benchtops, soft close drawers and an abundance of storage.
Perfect for outdoor entertaining, the backyard combines a large concreted BBQ area and plenty of space for the kids and pets to play. For the green thumb in the family, there are several large raised garden beds.
There are many additional features to this home; plantation blinds, Crimsafe security screens, solar panels, solar hot water, two split system air conditioning units plus ducted evaporative cooling.
A large double carport with built-in storage plus spacious attached workshop/shed, insulation in the roof and walls of the home and colorbond fences all around complete this fantastic offering.
Set on a large 712m2 level block, and within walking distance to the bustling Florey shops, Florey primary school, playing ovals and close proximity to Lake Ginninderra and Belconnen town centre.
This is an opportunity not to be missed.
Features:
- Three bedrooms, all with built-in robes
- Master with walk-through robe and ensuite
- Renovated Kitchen
- 2 x Reverse-cycle air-conditioning units and Evaporative cooling
- Spacious outdoor BBQ area
- Large double carport with built-in storage cupboards plus a very spacious workshop/shed.
Lot: 2 Section: 132
Land: 712m2
Living space: 136m2
Rates: $2,445.00 p.a
Zoned; RZ1
EER: 5
Built: 1985
For more information, please call Chris Churchill on 0417 080 460
Inspect
Contact agent
Listing agent
Perfectly positioned with eye catching street appeal, this stunning three-bedroom ensuite home is ideal for families, downsizers, and astute investors.
Warm and welcoming, this home is immaculate with renovated kitchen, gleaming tiled floors, fresh paint, and new carpets just laid in the lounge/dining/hallway including all three bedrooms.
The free-flowing floorplan maximises space and includes two living areas, a substantial lounge room and a functional family room with separate dining. The large, fully renovated kitchen is a chief's dream featuring a SMEG self-cleaning pyrolytic oven, convection microwave, beautiful Caesarstone benchtops, soft close drawers and an abundance of storage.
Perfect for outdoor entertaining, the backyard combines a large concreted BBQ area and plenty of space for the kids and pets to play. For the green thumb in the family, there are several large raised garden beds.
There are many additional features to this home; plantation blinds, Crimsafe security screens, solar panels, solar hot water, two split system air conditioning units plus ducted evaporative cooling.
A large double carport with built-in storage plus spacious attached workshop/shed, insulation in the roof and walls of the home and colorbond fences all around complete this fantastic offering.
Set on a large 712m2 level block, and within walking distance to the bustling Florey shops, Florey primary school, playing ovals and close proximity to Lake Ginninderra and Belconnen town centre.
This is an opportunity not to be missed.
Features:
- Three bedrooms, all with built-in robes
- Master with walk-through robe and ensuite
- Renovated Kitchen
- 2 x Reverse-cycle air-conditioning units and Evaporative cooling
- Spacious outdoor BBQ area
- Large double carport with built-in storage cupboards plus a very spacious workshop/shed.
Lot: 2 Section: 132
Land: 712m2
Living space: 136m2
Rates: $2,445.00 p.a
Zoned; RZ1
EER: 5
Built: 1985
For more information, please call Chris Churchill on 0417 080 460
Read MoreWarm and welcoming, this home is immaculate with renovated kitchen, gleaming tiled floors, fresh paint, and new carpets just laid in the lounge/dining/hallway including all three bedrooms.
The free-flowing floorplan maximises space and includes two living areas, a substantial lounge room and a functional family room with separate dining. The large, fully renovated kitchen is a chief's dream featuring a SMEG self-cleaning pyrolytic oven, convection microwave, beautiful Caesarstone benchtops, soft close drawers and an abundance of storage.
Perfect for outdoor entertaining, the backyard combines a large concreted BBQ area and plenty of space for the kids and pets to play. For the green thumb in the family, there are several large raised garden beds.
There are many additional features to this home; plantation blinds, Crimsafe security screens, solar panels, solar hot water, two split system air conditioning units plus ducted evaporative cooling.
A large double carport with built-in storage plus spacious attached workshop/shed, insulation in the roof and walls of the home and colorbond fences all around complete this fantastic offering.
Set on a large 712m2 level block, and within walking distance to the bustling Florey shops, Florey primary school, playing ovals and close proximity to Lake Ginninderra and Belconnen town centre.
This is an opportunity not to be missed.
Features:
- Three bedrooms, all with built-in robes
- Master with walk-through robe and ensuite
- Renovated Kitchen
- 2 x Reverse-cycle air-conditioning units and Evaporative cooling
- Spacious outdoor BBQ area
- Large double carport with built-in storage cupboards plus a very spacious workshop/shed.
Lot: 2 Section: 132
Land: 712m2
Living space: 136m2
Rates: $2,445.00 p.a
Zoned; RZ1
EER: 5
Built: 1985
For more information, please call Chris Churchill on 0417 080 460
Location
23 Mellor Circuit
Florey ACT 2615
Details
3
2
2
EER: 5.0
House
Auction Saturday, 19 Jun 03:00 PM On site
Land area: | 712 sqm (approx) |
Building size: | 136 sqm (approx) |
Perfectly positioned with eye catching street appeal, this stunning three-bedroom ensuite home is ideal for families, downsizers, and astute investors.
Warm and welcoming, this home is immaculate with renovated kitchen, gleaming tiled floors, fresh paint, and new carpets just laid in the lounge/dining/hallway including all three bedrooms.
The free-flowing floorplan maximises space and includes two living areas, a substantial lounge room and a functional family room with separate dining. The large, fully renovated kitchen is a chief's dream featuring a SMEG self-cleaning pyrolytic oven, convection microwave, beautiful Caesarstone benchtops, soft close drawers and an abundance of storage.
Perfect for outdoor entertaining, the backyard combines a large concreted BBQ area and plenty of space for the kids and pets to play. For the green thumb in the family, there are several large raised garden beds.
There are many additional features to this home; plantation blinds, Crimsafe security screens, solar panels, solar hot water, two split system air conditioning units plus ducted evaporative cooling.
A large double carport with built-in storage plus spacious attached workshop/shed, insulation in the roof and walls of the home and colorbond fences all around complete this fantastic offering.
Set on a large 712m2 level block, and within walking distance to the bustling Florey shops, Florey primary school, playing ovals and close proximity to Lake Ginninderra and Belconnen town centre.
This is an opportunity not to be missed.
Features:
- Three bedrooms, all with built-in robes
- Master with walk-through robe and ensuite
- Renovated Kitchen
- 2 x Reverse-cycle air-conditioning units and Evaporative cooling
- Spacious outdoor BBQ area
- Large double carport with built-in storage cupboards plus a very spacious workshop/shed.
Lot: 2 Section: 132
Land: 712m2
Living space: 136m2
Rates: $2,445.00 p.a
Zoned; RZ1
EER: 5
Built: 1985
For more information, please call Chris Churchill on 0417 080 460
Read MoreWarm and welcoming, this home is immaculate with renovated kitchen, gleaming tiled floors, fresh paint, and new carpets just laid in the lounge/dining/hallway including all three bedrooms.
The free-flowing floorplan maximises space and includes two living areas, a substantial lounge room and a functional family room with separate dining. The large, fully renovated kitchen is a chief's dream featuring a SMEG self-cleaning pyrolytic oven, convection microwave, beautiful Caesarstone benchtops, soft close drawers and an abundance of storage.
Perfect for outdoor entertaining, the backyard combines a large concreted BBQ area and plenty of space for the kids and pets to play. For the green thumb in the family, there are several large raised garden beds.
There are many additional features to this home; plantation blinds, Crimsafe security screens, solar panels, solar hot water, two split system air conditioning units plus ducted evaporative cooling.
A large double carport with built-in storage plus spacious attached workshop/shed, insulation in the roof and walls of the home and colorbond fences all around complete this fantastic offering.
Set on a large 712m2 level block, and within walking distance to the bustling Florey shops, Florey primary school, playing ovals and close proximity to Lake Ginninderra and Belconnen town centre.
This is an opportunity not to be missed.
Features:
- Three bedrooms, all with built-in robes
- Master with walk-through robe and ensuite
- Renovated Kitchen
- 2 x Reverse-cycle air-conditioning units and Evaporative cooling
- Spacious outdoor BBQ area
- Large double carport with built-in storage cupboards plus a very spacious workshop/shed.
Lot: 2 Section: 132
Land: 712m2
Living space: 136m2
Rates: $2,445.00 p.a
Zoned; RZ1
EER: 5
Built: 1985
For more information, please call Chris Churchill on 0417 080 460
Inspect
Contact agent


