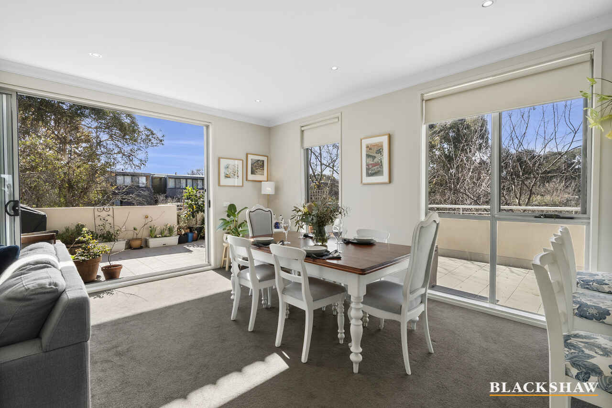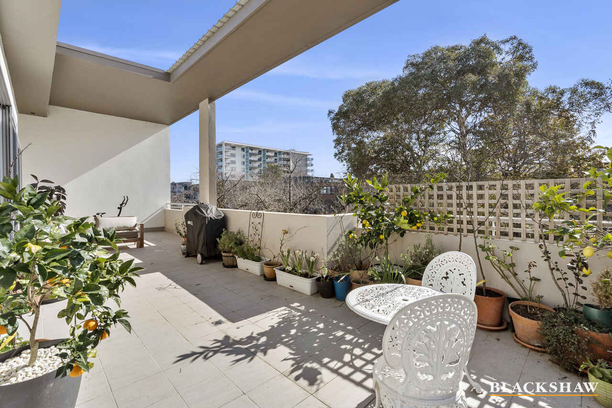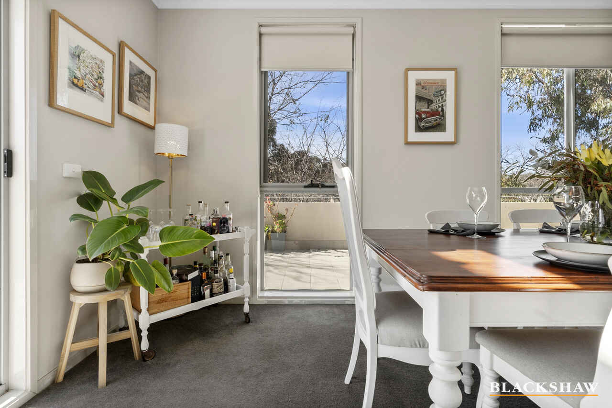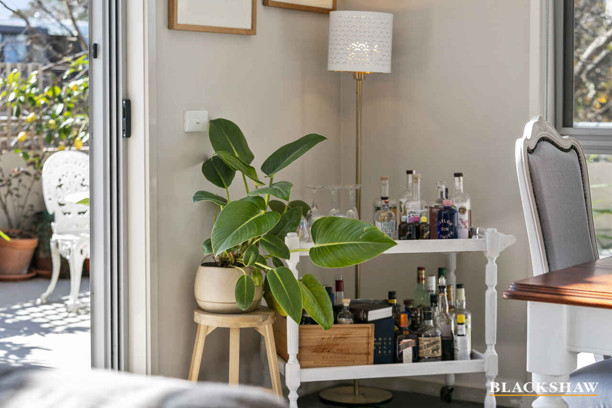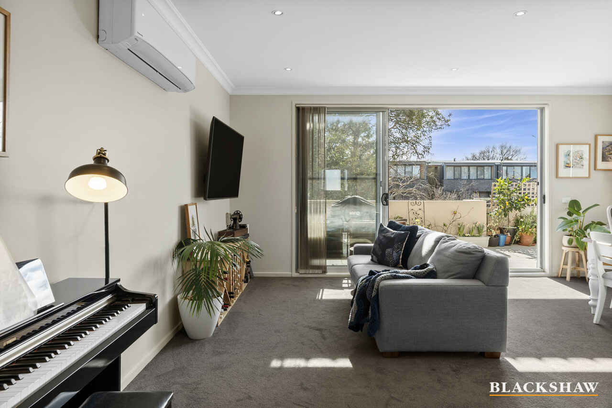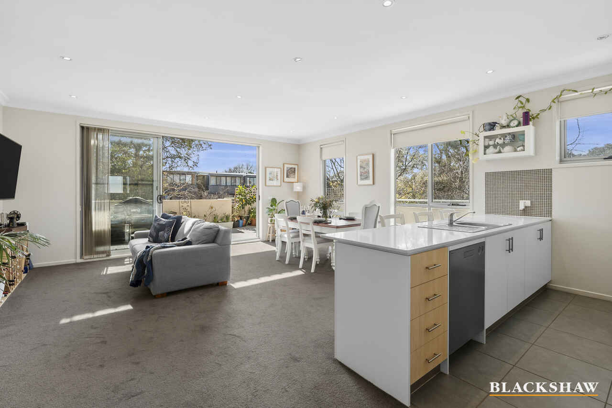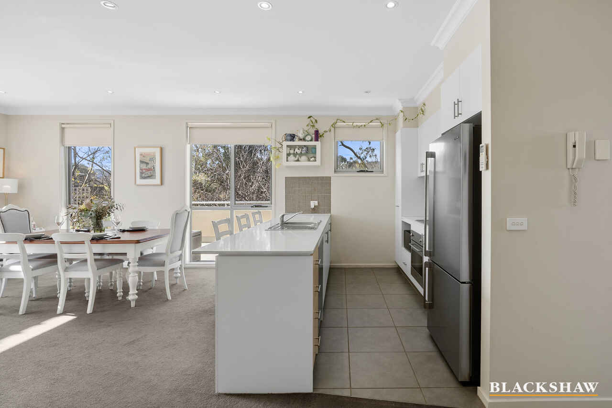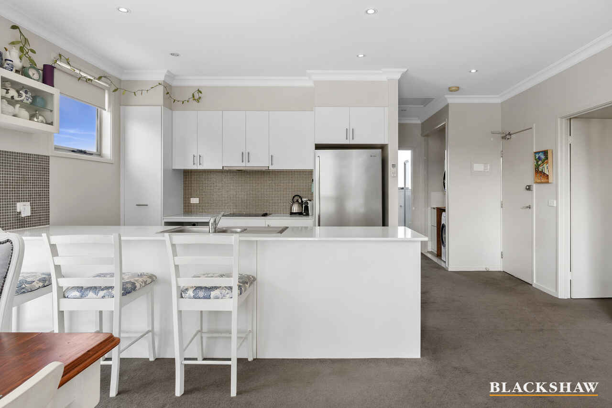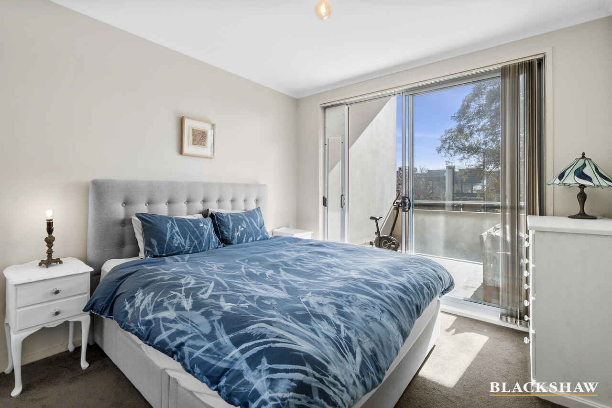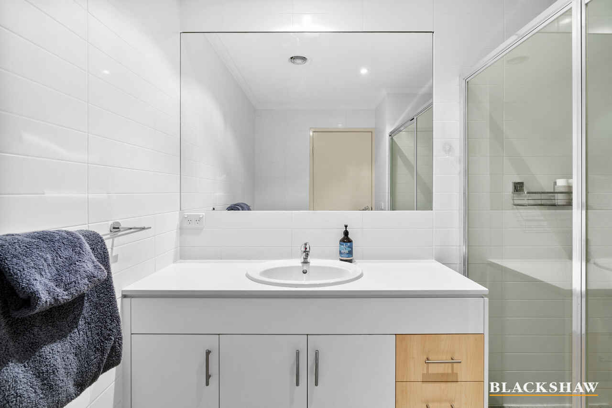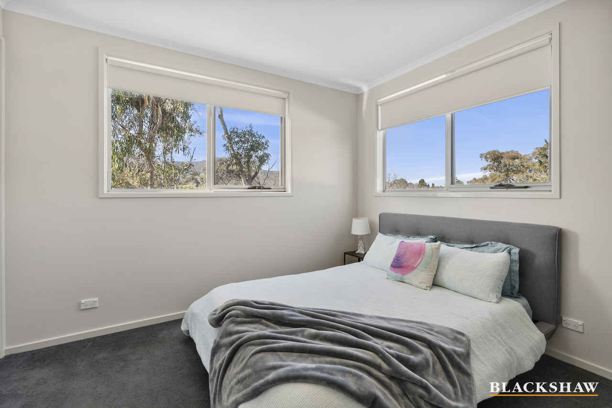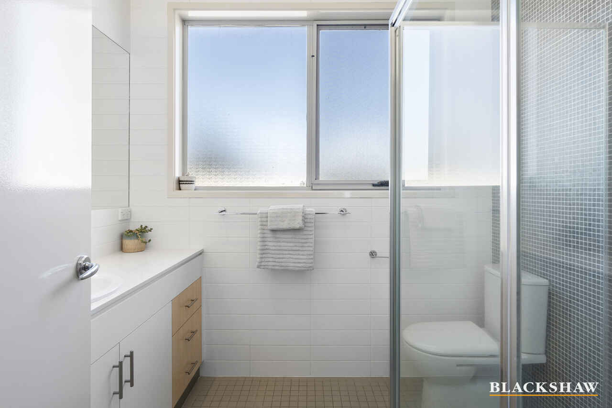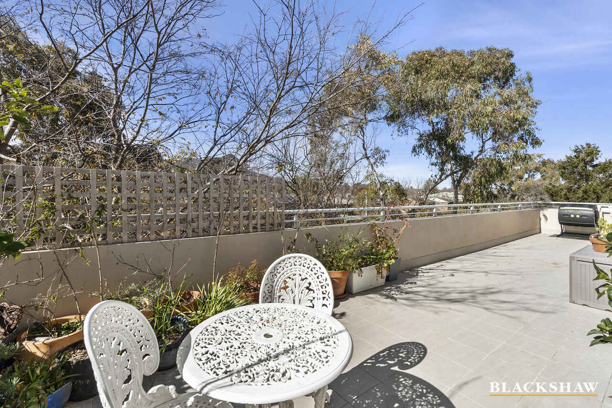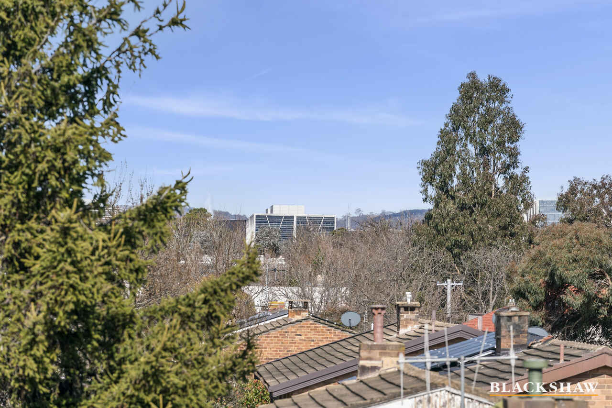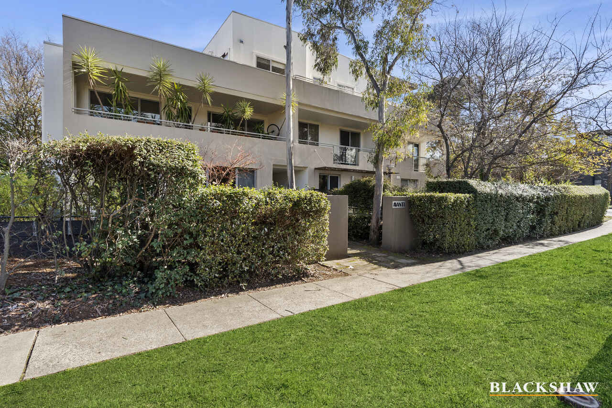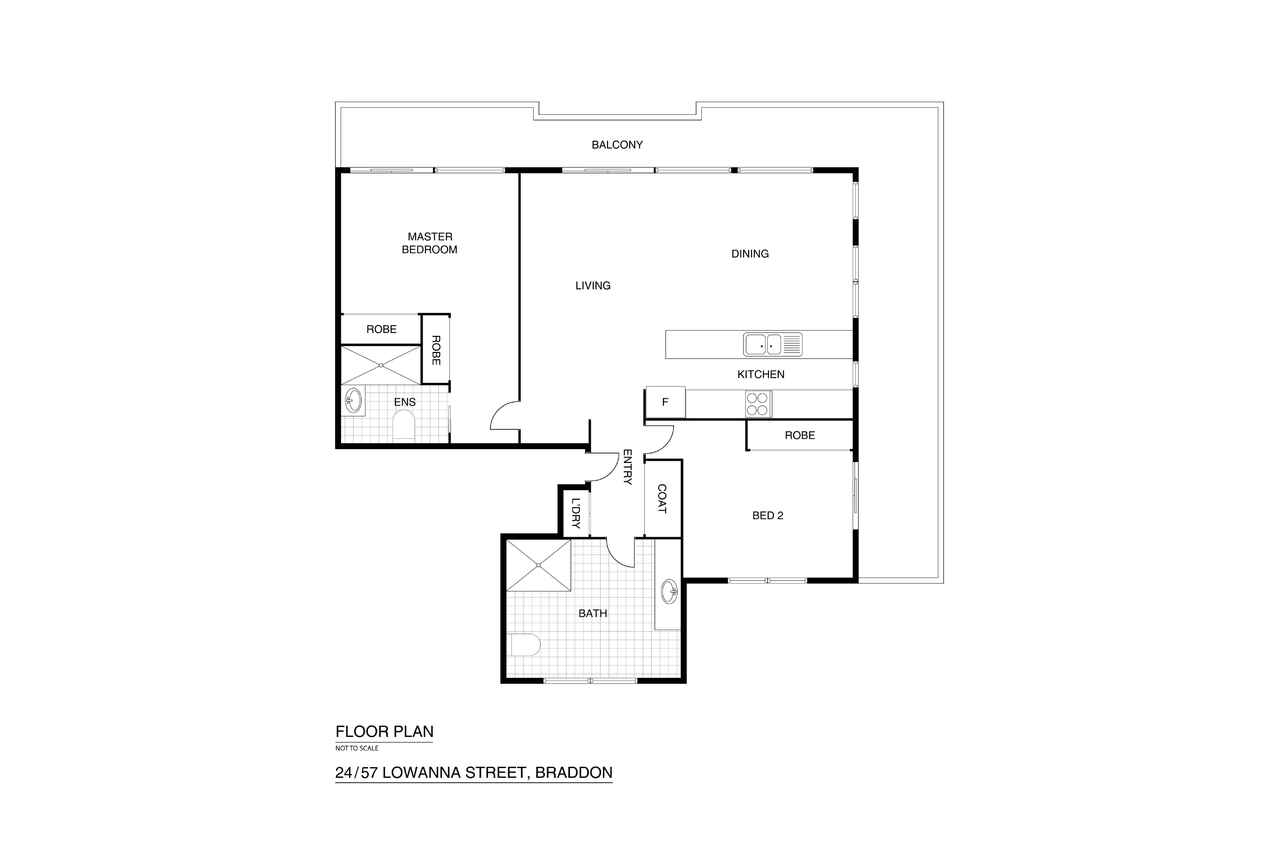Tranquil City Living with Expansive Terrace!
Sold
Location
24/57 Lowanna Street
Braddon ACT 2612
Details
2
2
2
EER: 6.0
Apartment
Auction Thursday, 7 Sep 06:00 PM On site
Building size: | 87 sqm (approx) |
Discover a hidden gem on Lowanna Street - an exquisite two-bedroom apartment nestled within the exclusive Avanti complex. Positioned on the top floor (level 2)with just one neighboring unit, this residence promises tranquility amidst a lush, tree-lined setting.
Step inside and experience a seamless flow of space illuminated by an abundance of natural light streaming in from north-facing floor-to-ceiling windows in the living and dining area. Embrace the rare luxury of an expansive wrap-around terrace that offers unparalleled privacy from the outside world - a true outdoor haven seldom found in apartment living.
The well-appointed kitchen, boasting modern appliances and stylish benchtops, effortlessly connects to the living and dining area, enhancing the overall sense of openness. The two bedrooms are thoughtfully separated from the living spaces, providing a sense of privacy and comfort. The master suite, gracefully positioned on the left-hand side, boasts a spacious ensuite, ample built-in cupboards, and floor-to-ceiling sliding doors leading directly to the terrace, effectively extending the living space.
Natural light graces the second bedroom, creating a welcoming ambiance, and easy access to the well-designed main bathroom adds to the apartment's practicality and convenience.
Beyond its unique and attractive interior, this residence caters to the demands of executive, stylish living, and its unbeatable central location speaks for itself. Just a short stroll away from the vibrant Lonsdale Street and the CBD, and a quick drive to the Ainslie shops and Mount Ainslie, this apartment encapsulates the epitome of modern urban living with a touch of serenity. Don't miss the opportunity to call this remarkable space your home.
Features
High ceilings and filled with natural light
Open plan living leading to a spacious terrace
Central kitchen with electric cooking
Main bedroom with ensuite and access to terrace
Second bedroom with dual aspect
Split system in the living room
European style laundry
2 car space in basement with lift access to apartment
Storage cage and share bike cage in basement
Beautifully maintained communal garden
400metres walk to Macarthur Ave Light Rail Stop
1km walk to Lonsdale Street
Living size: 87m2
Terrace size: 62m2
Year built: 2007
EER: 6
Rates: $2,749.44 pa approx
Body corp: $2,560.46 pq
Land tax: TBC
Read MoreStep inside and experience a seamless flow of space illuminated by an abundance of natural light streaming in from north-facing floor-to-ceiling windows in the living and dining area. Embrace the rare luxury of an expansive wrap-around terrace that offers unparalleled privacy from the outside world - a true outdoor haven seldom found in apartment living.
The well-appointed kitchen, boasting modern appliances and stylish benchtops, effortlessly connects to the living and dining area, enhancing the overall sense of openness. The two bedrooms are thoughtfully separated from the living spaces, providing a sense of privacy and comfort. The master suite, gracefully positioned on the left-hand side, boasts a spacious ensuite, ample built-in cupboards, and floor-to-ceiling sliding doors leading directly to the terrace, effectively extending the living space.
Natural light graces the second bedroom, creating a welcoming ambiance, and easy access to the well-designed main bathroom adds to the apartment's practicality and convenience.
Beyond its unique and attractive interior, this residence caters to the demands of executive, stylish living, and its unbeatable central location speaks for itself. Just a short stroll away from the vibrant Lonsdale Street and the CBD, and a quick drive to the Ainslie shops and Mount Ainslie, this apartment encapsulates the epitome of modern urban living with a touch of serenity. Don't miss the opportunity to call this remarkable space your home.
Features
High ceilings and filled with natural light
Open plan living leading to a spacious terrace
Central kitchen with electric cooking
Main bedroom with ensuite and access to terrace
Second bedroom with dual aspect
Split system in the living room
European style laundry
2 car space in basement with lift access to apartment
Storage cage and share bike cage in basement
Beautifully maintained communal garden
400metres walk to Macarthur Ave Light Rail Stop
1km walk to Lonsdale Street
Living size: 87m2
Terrace size: 62m2
Year built: 2007
EER: 6
Rates: $2,749.44 pa approx
Body corp: $2,560.46 pq
Land tax: TBC
Inspect
Contact agent
Listing agents
Discover a hidden gem on Lowanna Street - an exquisite two-bedroom apartment nestled within the exclusive Avanti complex. Positioned on the top floor (level 2)with just one neighboring unit, this residence promises tranquility amidst a lush, tree-lined setting.
Step inside and experience a seamless flow of space illuminated by an abundance of natural light streaming in from north-facing floor-to-ceiling windows in the living and dining area. Embrace the rare luxury of an expansive wrap-around terrace that offers unparalleled privacy from the outside world - a true outdoor haven seldom found in apartment living.
The well-appointed kitchen, boasting modern appliances and stylish benchtops, effortlessly connects to the living and dining area, enhancing the overall sense of openness. The two bedrooms are thoughtfully separated from the living spaces, providing a sense of privacy and comfort. The master suite, gracefully positioned on the left-hand side, boasts a spacious ensuite, ample built-in cupboards, and floor-to-ceiling sliding doors leading directly to the terrace, effectively extending the living space.
Natural light graces the second bedroom, creating a welcoming ambiance, and easy access to the well-designed main bathroom adds to the apartment's practicality and convenience.
Beyond its unique and attractive interior, this residence caters to the demands of executive, stylish living, and its unbeatable central location speaks for itself. Just a short stroll away from the vibrant Lonsdale Street and the CBD, and a quick drive to the Ainslie shops and Mount Ainslie, this apartment encapsulates the epitome of modern urban living with a touch of serenity. Don't miss the opportunity to call this remarkable space your home.
Features
High ceilings and filled with natural light
Open plan living leading to a spacious terrace
Central kitchen with electric cooking
Main bedroom with ensuite and access to terrace
Second bedroom with dual aspect
Split system in the living room
European style laundry
2 car space in basement with lift access to apartment
Storage cage and share bike cage in basement
Beautifully maintained communal garden
400metres walk to Macarthur Ave Light Rail Stop
1km walk to Lonsdale Street
Living size: 87m2
Terrace size: 62m2
Year built: 2007
EER: 6
Rates: $2,749.44 pa approx
Body corp: $2,560.46 pq
Land tax: TBC
Read MoreStep inside and experience a seamless flow of space illuminated by an abundance of natural light streaming in from north-facing floor-to-ceiling windows in the living and dining area. Embrace the rare luxury of an expansive wrap-around terrace that offers unparalleled privacy from the outside world - a true outdoor haven seldom found in apartment living.
The well-appointed kitchen, boasting modern appliances and stylish benchtops, effortlessly connects to the living and dining area, enhancing the overall sense of openness. The two bedrooms are thoughtfully separated from the living spaces, providing a sense of privacy and comfort. The master suite, gracefully positioned on the left-hand side, boasts a spacious ensuite, ample built-in cupboards, and floor-to-ceiling sliding doors leading directly to the terrace, effectively extending the living space.
Natural light graces the second bedroom, creating a welcoming ambiance, and easy access to the well-designed main bathroom adds to the apartment's practicality and convenience.
Beyond its unique and attractive interior, this residence caters to the demands of executive, stylish living, and its unbeatable central location speaks for itself. Just a short stroll away from the vibrant Lonsdale Street and the CBD, and a quick drive to the Ainslie shops and Mount Ainslie, this apartment encapsulates the epitome of modern urban living with a touch of serenity. Don't miss the opportunity to call this remarkable space your home.
Features
High ceilings and filled with natural light
Open plan living leading to a spacious terrace
Central kitchen with electric cooking
Main bedroom with ensuite and access to terrace
Second bedroom with dual aspect
Split system in the living room
European style laundry
2 car space in basement with lift access to apartment
Storage cage and share bike cage in basement
Beautifully maintained communal garden
400metres walk to Macarthur Ave Light Rail Stop
1km walk to Lonsdale Street
Living size: 87m2
Terrace size: 62m2
Year built: 2007
EER: 6
Rates: $2,749.44 pa approx
Body corp: $2,560.46 pq
Land tax: TBC
Location
24/57 Lowanna Street
Braddon ACT 2612
Details
2
2
2
EER: 6.0
Apartment
Auction Thursday, 7 Sep 06:00 PM On site
Building size: | 87 sqm (approx) |
Discover a hidden gem on Lowanna Street - an exquisite two-bedroom apartment nestled within the exclusive Avanti complex. Positioned on the top floor (level 2)with just one neighboring unit, this residence promises tranquility amidst a lush, tree-lined setting.
Step inside and experience a seamless flow of space illuminated by an abundance of natural light streaming in from north-facing floor-to-ceiling windows in the living and dining area. Embrace the rare luxury of an expansive wrap-around terrace that offers unparalleled privacy from the outside world - a true outdoor haven seldom found in apartment living.
The well-appointed kitchen, boasting modern appliances and stylish benchtops, effortlessly connects to the living and dining area, enhancing the overall sense of openness. The two bedrooms are thoughtfully separated from the living spaces, providing a sense of privacy and comfort. The master suite, gracefully positioned on the left-hand side, boasts a spacious ensuite, ample built-in cupboards, and floor-to-ceiling sliding doors leading directly to the terrace, effectively extending the living space.
Natural light graces the second bedroom, creating a welcoming ambiance, and easy access to the well-designed main bathroom adds to the apartment's practicality and convenience.
Beyond its unique and attractive interior, this residence caters to the demands of executive, stylish living, and its unbeatable central location speaks for itself. Just a short stroll away from the vibrant Lonsdale Street and the CBD, and a quick drive to the Ainslie shops and Mount Ainslie, this apartment encapsulates the epitome of modern urban living with a touch of serenity. Don't miss the opportunity to call this remarkable space your home.
Features
High ceilings and filled with natural light
Open plan living leading to a spacious terrace
Central kitchen with electric cooking
Main bedroom with ensuite and access to terrace
Second bedroom with dual aspect
Split system in the living room
European style laundry
2 car space in basement with lift access to apartment
Storage cage and share bike cage in basement
Beautifully maintained communal garden
400metres walk to Macarthur Ave Light Rail Stop
1km walk to Lonsdale Street
Living size: 87m2
Terrace size: 62m2
Year built: 2007
EER: 6
Rates: $2,749.44 pa approx
Body corp: $2,560.46 pq
Land tax: TBC
Read MoreStep inside and experience a seamless flow of space illuminated by an abundance of natural light streaming in from north-facing floor-to-ceiling windows in the living and dining area. Embrace the rare luxury of an expansive wrap-around terrace that offers unparalleled privacy from the outside world - a true outdoor haven seldom found in apartment living.
The well-appointed kitchen, boasting modern appliances and stylish benchtops, effortlessly connects to the living and dining area, enhancing the overall sense of openness. The two bedrooms are thoughtfully separated from the living spaces, providing a sense of privacy and comfort. The master suite, gracefully positioned on the left-hand side, boasts a spacious ensuite, ample built-in cupboards, and floor-to-ceiling sliding doors leading directly to the terrace, effectively extending the living space.
Natural light graces the second bedroom, creating a welcoming ambiance, and easy access to the well-designed main bathroom adds to the apartment's practicality and convenience.
Beyond its unique and attractive interior, this residence caters to the demands of executive, stylish living, and its unbeatable central location speaks for itself. Just a short stroll away from the vibrant Lonsdale Street and the CBD, and a quick drive to the Ainslie shops and Mount Ainslie, this apartment encapsulates the epitome of modern urban living with a touch of serenity. Don't miss the opportunity to call this remarkable space your home.
Features
High ceilings and filled with natural light
Open plan living leading to a spacious terrace
Central kitchen with electric cooking
Main bedroom with ensuite and access to terrace
Second bedroom with dual aspect
Split system in the living room
European style laundry
2 car space in basement with lift access to apartment
Storage cage and share bike cage in basement
Beautifully maintained communal garden
400metres walk to Macarthur Ave Light Rail Stop
1km walk to Lonsdale Street
Living size: 87m2
Terrace size: 62m2
Year built: 2007
EER: 6
Rates: $2,749.44 pa approx
Body corp: $2,560.46 pq
Land tax: TBC
Inspect
Contact agent


