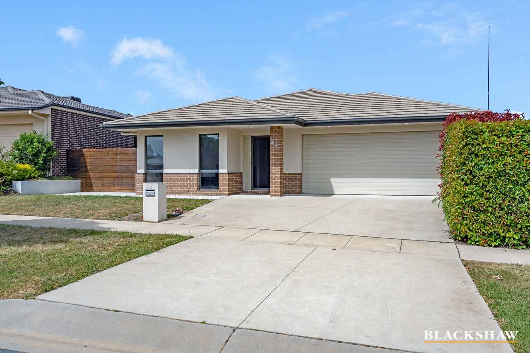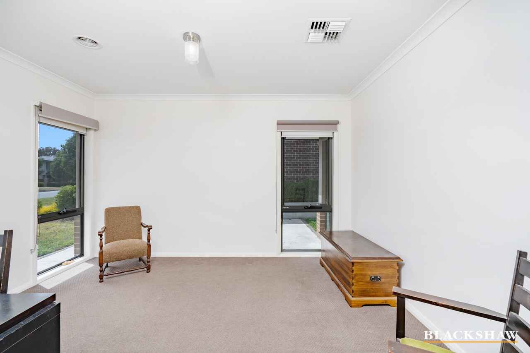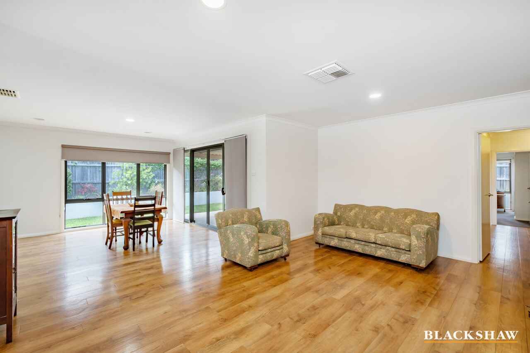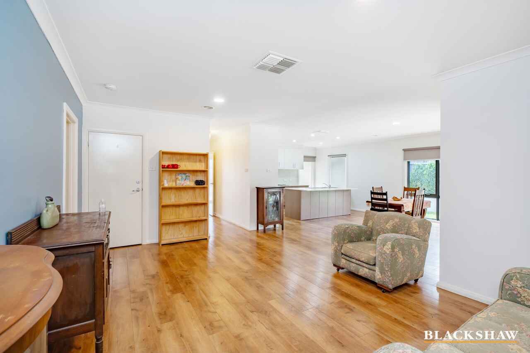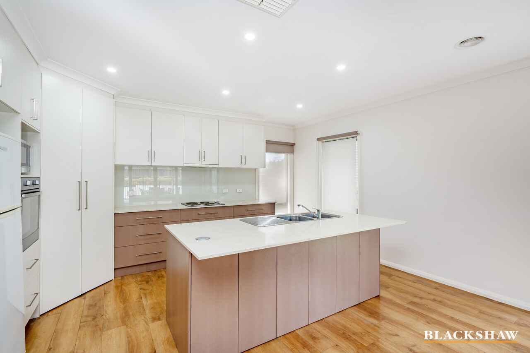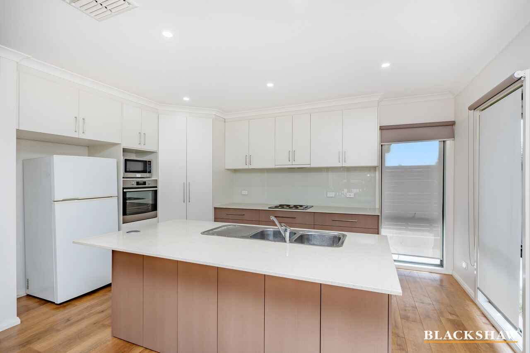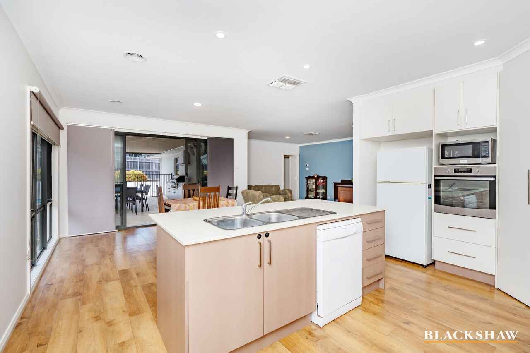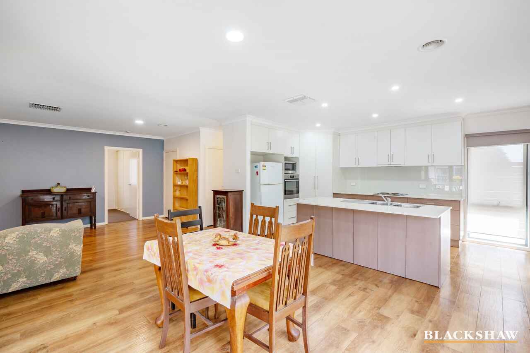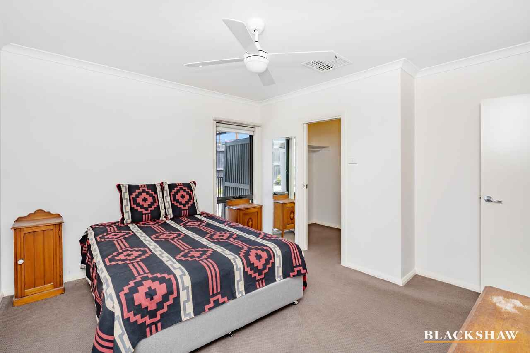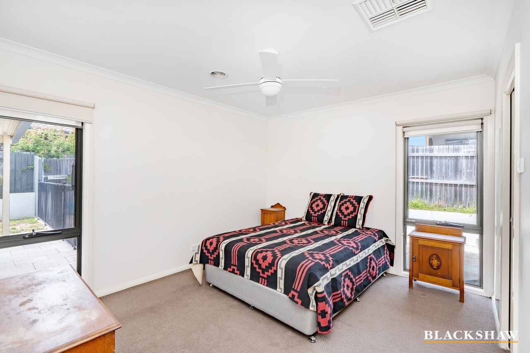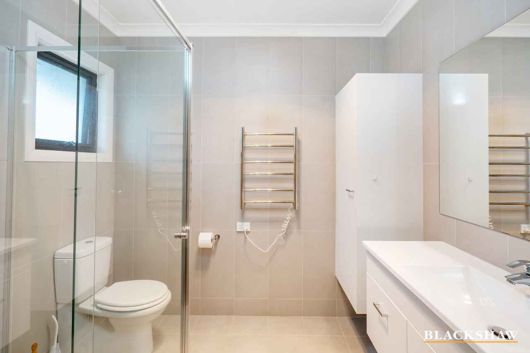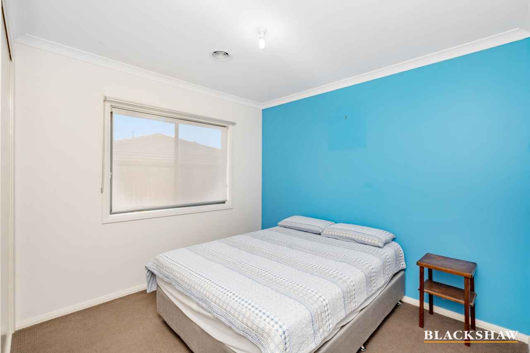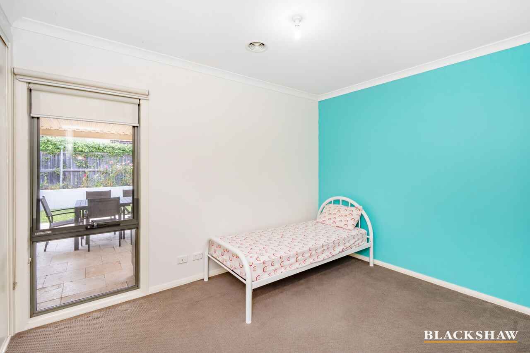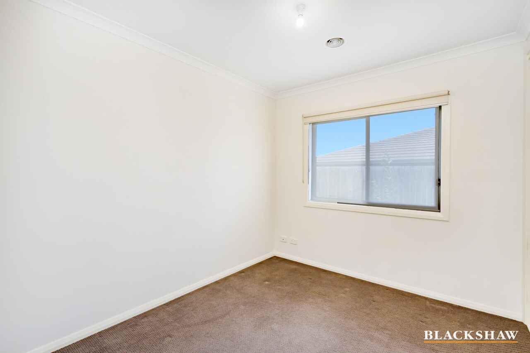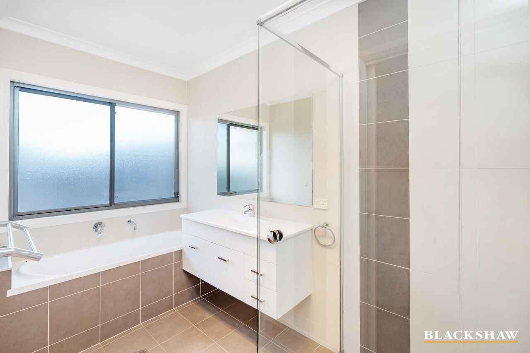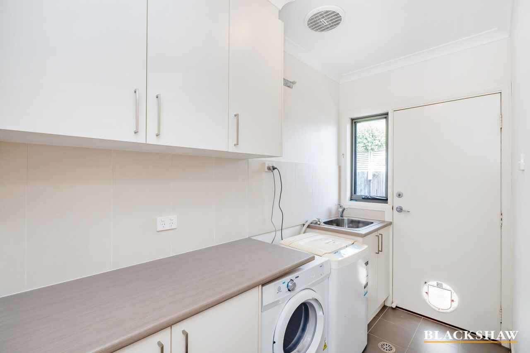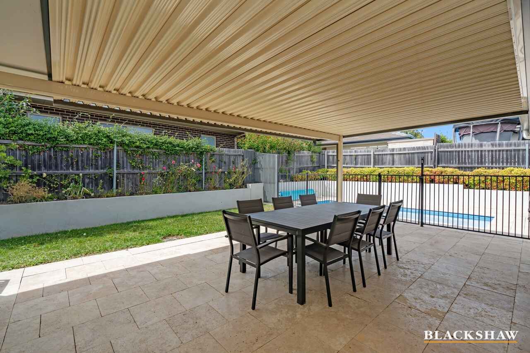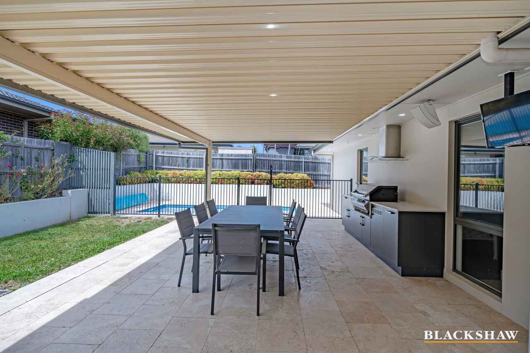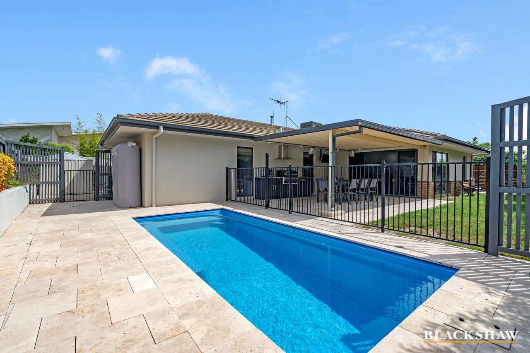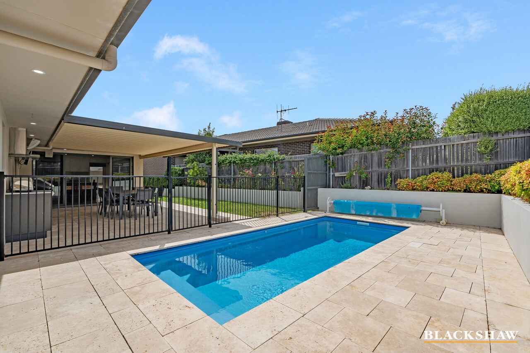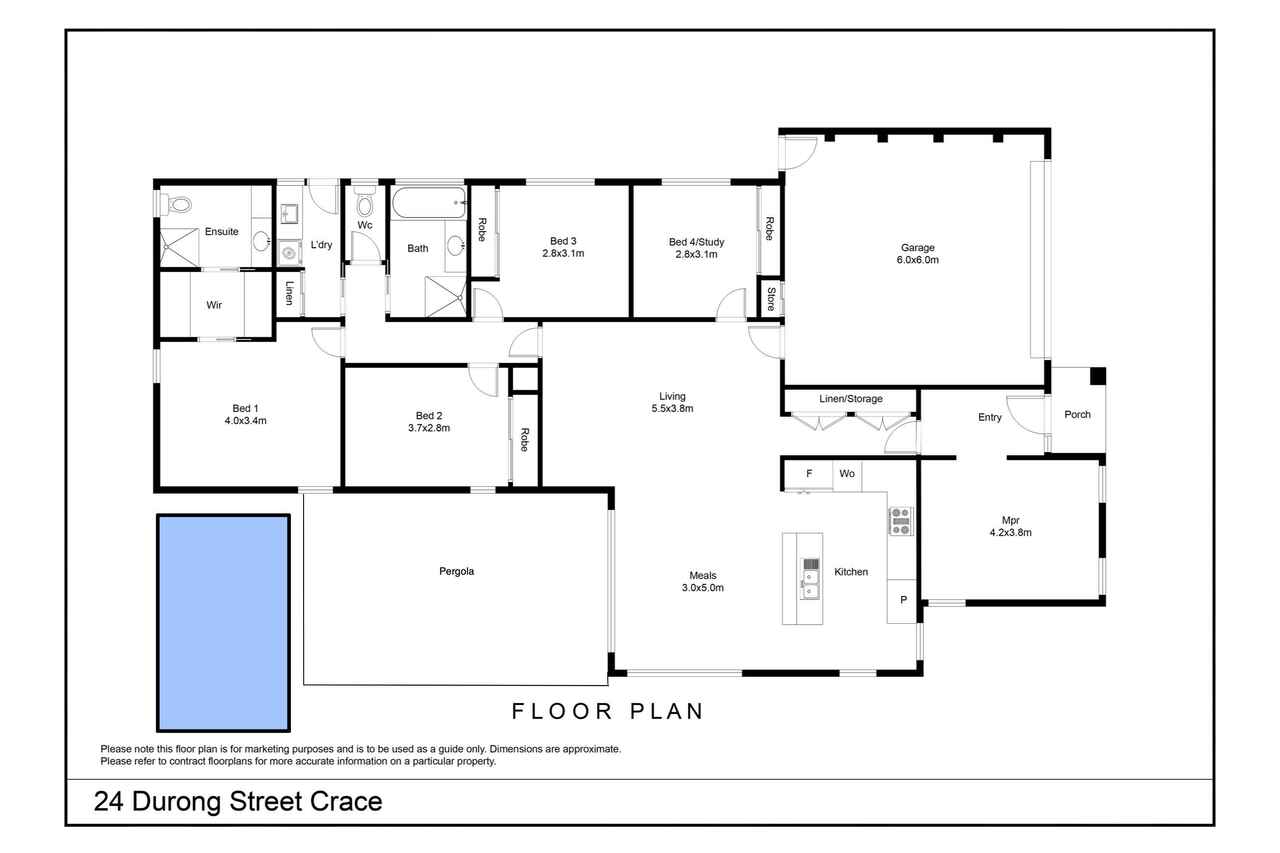Race into Crace - Year Round Enjoyment!
Sold
Location
24 Durong Street
Crace ACT 2911
Details
4
2
2
EER: 6.0
House
Auction Thursday, 17 Mar 06:00 PM On site
Land area: | 541 sqm (approx) |
Building size: | 210 sqm (approx) |
Set in the established area of Crace, this spacious 4 bedroom, ensuite family home with alfresco and saltwater pool is ready for you to move in and start enjoying an enviable lifestyle.
The contemporary floor plan, designed to maximise light and space, is the perfect balance of open plan living and private areas. The modern kitchen features stainless steel appliances, soft-close cabinetry and an oversized island bench with a cleverly concealed pop-up power board.
Three of the bedrooms feature built-in robes and are serviced by the main bathroom with separate toilet. The oversized master bedroom includes a his and her walk-through robe and an ensuite.
Connecting seamlessly to the meals area is the versatile alfresco with inbuilt barbeque and storage. In the warmer months, families will no doubt spend the majority of their time in the spacious rear yard, entertaining family and friends beside the heated saltwater pool.
Set in a peaceful area, within walking distance to Crace's Recreational Park complete with play equipment, basketball court, picnic areas and walking/bike tracks. Only a short walk to Crace Central with the convenience of restaurants, cafes, Supabarn and Crace's Early Learning Centre, it's no wonder homes in this area are so highly sought after.
To fully appreciate the modern features and the well-designed floor plan offered by this stellar family home, an inspection is highly recommended. Don't miss out on this opportunity to beat the crowd and secure your future in this premier suburb.
Key features:
- House size: 210m2 (Living: 170m2, Garage: 40m2)
- 541m2 block
- 16 Solar panels
- Sparkling in-ground saltwater swimming pool
- Covered outdoor entertaining area with inbuilt barbeque and TV point
- Open plan family and meals area
- Segregated lounge room
- Functional kitchen with stone benchtop, large breakfast bar and soft-close cabinetry
- Main bedroom with walk-through robe and ensuite
- Bedrooms with built-in robes and TV points
- Low maintenance yard with spacious grassed area
- Water tank connected to the home
- Ducted heating and evaporative cooling throughout
- Automatic double garage with internal access
Property Details
Built: 2011
Block Size: 541m2
Land Tax: $4995.59
Rates: $3316.37
Block 2, Section 11
Read MoreThe contemporary floor plan, designed to maximise light and space, is the perfect balance of open plan living and private areas. The modern kitchen features stainless steel appliances, soft-close cabinetry and an oversized island bench with a cleverly concealed pop-up power board.
Three of the bedrooms feature built-in robes and are serviced by the main bathroom with separate toilet. The oversized master bedroom includes a his and her walk-through robe and an ensuite.
Connecting seamlessly to the meals area is the versatile alfresco with inbuilt barbeque and storage. In the warmer months, families will no doubt spend the majority of their time in the spacious rear yard, entertaining family and friends beside the heated saltwater pool.
Set in a peaceful area, within walking distance to Crace's Recreational Park complete with play equipment, basketball court, picnic areas and walking/bike tracks. Only a short walk to Crace Central with the convenience of restaurants, cafes, Supabarn and Crace's Early Learning Centre, it's no wonder homes in this area are so highly sought after.
To fully appreciate the modern features and the well-designed floor plan offered by this stellar family home, an inspection is highly recommended. Don't miss out on this opportunity to beat the crowd and secure your future in this premier suburb.
Key features:
- House size: 210m2 (Living: 170m2, Garage: 40m2)
- 541m2 block
- 16 Solar panels
- Sparkling in-ground saltwater swimming pool
- Covered outdoor entertaining area with inbuilt barbeque and TV point
- Open plan family and meals area
- Segregated lounge room
- Functional kitchen with stone benchtop, large breakfast bar and soft-close cabinetry
- Main bedroom with walk-through robe and ensuite
- Bedrooms with built-in robes and TV points
- Low maintenance yard with spacious grassed area
- Water tank connected to the home
- Ducted heating and evaporative cooling throughout
- Automatic double garage with internal access
Property Details
Built: 2011
Block Size: 541m2
Land Tax: $4995.59
Rates: $3316.37
Block 2, Section 11
Inspect
Contact agent
Listing agent
Set in the established area of Crace, this spacious 4 bedroom, ensuite family home with alfresco and saltwater pool is ready for you to move in and start enjoying an enviable lifestyle.
The contemporary floor plan, designed to maximise light and space, is the perfect balance of open plan living and private areas. The modern kitchen features stainless steel appliances, soft-close cabinetry and an oversized island bench with a cleverly concealed pop-up power board.
Three of the bedrooms feature built-in robes and are serviced by the main bathroom with separate toilet. The oversized master bedroom includes a his and her walk-through robe and an ensuite.
Connecting seamlessly to the meals area is the versatile alfresco with inbuilt barbeque and storage. In the warmer months, families will no doubt spend the majority of their time in the spacious rear yard, entertaining family and friends beside the heated saltwater pool.
Set in a peaceful area, within walking distance to Crace's Recreational Park complete with play equipment, basketball court, picnic areas and walking/bike tracks. Only a short walk to Crace Central with the convenience of restaurants, cafes, Supabarn and Crace's Early Learning Centre, it's no wonder homes in this area are so highly sought after.
To fully appreciate the modern features and the well-designed floor plan offered by this stellar family home, an inspection is highly recommended. Don't miss out on this opportunity to beat the crowd and secure your future in this premier suburb.
Key features:
- House size: 210m2 (Living: 170m2, Garage: 40m2)
- 541m2 block
- 16 Solar panels
- Sparkling in-ground saltwater swimming pool
- Covered outdoor entertaining area with inbuilt barbeque and TV point
- Open plan family and meals area
- Segregated lounge room
- Functional kitchen with stone benchtop, large breakfast bar and soft-close cabinetry
- Main bedroom with walk-through robe and ensuite
- Bedrooms with built-in robes and TV points
- Low maintenance yard with spacious grassed area
- Water tank connected to the home
- Ducted heating and evaporative cooling throughout
- Automatic double garage with internal access
Property Details
Built: 2011
Block Size: 541m2
Land Tax: $4995.59
Rates: $3316.37
Block 2, Section 11
Read MoreThe contemporary floor plan, designed to maximise light and space, is the perfect balance of open plan living and private areas. The modern kitchen features stainless steel appliances, soft-close cabinetry and an oversized island bench with a cleverly concealed pop-up power board.
Three of the bedrooms feature built-in robes and are serviced by the main bathroom with separate toilet. The oversized master bedroom includes a his and her walk-through robe and an ensuite.
Connecting seamlessly to the meals area is the versatile alfresco with inbuilt barbeque and storage. In the warmer months, families will no doubt spend the majority of their time in the spacious rear yard, entertaining family and friends beside the heated saltwater pool.
Set in a peaceful area, within walking distance to Crace's Recreational Park complete with play equipment, basketball court, picnic areas and walking/bike tracks. Only a short walk to Crace Central with the convenience of restaurants, cafes, Supabarn and Crace's Early Learning Centre, it's no wonder homes in this area are so highly sought after.
To fully appreciate the modern features and the well-designed floor plan offered by this stellar family home, an inspection is highly recommended. Don't miss out on this opportunity to beat the crowd and secure your future in this premier suburb.
Key features:
- House size: 210m2 (Living: 170m2, Garage: 40m2)
- 541m2 block
- 16 Solar panels
- Sparkling in-ground saltwater swimming pool
- Covered outdoor entertaining area with inbuilt barbeque and TV point
- Open plan family and meals area
- Segregated lounge room
- Functional kitchen with stone benchtop, large breakfast bar and soft-close cabinetry
- Main bedroom with walk-through robe and ensuite
- Bedrooms with built-in robes and TV points
- Low maintenance yard with spacious grassed area
- Water tank connected to the home
- Ducted heating and evaporative cooling throughout
- Automatic double garage with internal access
Property Details
Built: 2011
Block Size: 541m2
Land Tax: $4995.59
Rates: $3316.37
Block 2, Section 11
Location
24 Durong Street
Crace ACT 2911
Details
4
2
2
EER: 6.0
House
Auction Thursday, 17 Mar 06:00 PM On site
Land area: | 541 sqm (approx) |
Building size: | 210 sqm (approx) |
Set in the established area of Crace, this spacious 4 bedroom, ensuite family home with alfresco and saltwater pool is ready for you to move in and start enjoying an enviable lifestyle.
The contemporary floor plan, designed to maximise light and space, is the perfect balance of open plan living and private areas. The modern kitchen features stainless steel appliances, soft-close cabinetry and an oversized island bench with a cleverly concealed pop-up power board.
Three of the bedrooms feature built-in robes and are serviced by the main bathroom with separate toilet. The oversized master bedroom includes a his and her walk-through robe and an ensuite.
Connecting seamlessly to the meals area is the versatile alfresco with inbuilt barbeque and storage. In the warmer months, families will no doubt spend the majority of their time in the spacious rear yard, entertaining family and friends beside the heated saltwater pool.
Set in a peaceful area, within walking distance to Crace's Recreational Park complete with play equipment, basketball court, picnic areas and walking/bike tracks. Only a short walk to Crace Central with the convenience of restaurants, cafes, Supabarn and Crace's Early Learning Centre, it's no wonder homes in this area are so highly sought after.
To fully appreciate the modern features and the well-designed floor plan offered by this stellar family home, an inspection is highly recommended. Don't miss out on this opportunity to beat the crowd and secure your future in this premier suburb.
Key features:
- House size: 210m2 (Living: 170m2, Garage: 40m2)
- 541m2 block
- 16 Solar panels
- Sparkling in-ground saltwater swimming pool
- Covered outdoor entertaining area with inbuilt barbeque and TV point
- Open plan family and meals area
- Segregated lounge room
- Functional kitchen with stone benchtop, large breakfast bar and soft-close cabinetry
- Main bedroom with walk-through robe and ensuite
- Bedrooms with built-in robes and TV points
- Low maintenance yard with spacious grassed area
- Water tank connected to the home
- Ducted heating and evaporative cooling throughout
- Automatic double garage with internal access
Property Details
Built: 2011
Block Size: 541m2
Land Tax: $4995.59
Rates: $3316.37
Block 2, Section 11
Read MoreThe contemporary floor plan, designed to maximise light and space, is the perfect balance of open plan living and private areas. The modern kitchen features stainless steel appliances, soft-close cabinetry and an oversized island bench with a cleverly concealed pop-up power board.
Three of the bedrooms feature built-in robes and are serviced by the main bathroom with separate toilet. The oversized master bedroom includes a his and her walk-through robe and an ensuite.
Connecting seamlessly to the meals area is the versatile alfresco with inbuilt barbeque and storage. In the warmer months, families will no doubt spend the majority of their time in the spacious rear yard, entertaining family and friends beside the heated saltwater pool.
Set in a peaceful area, within walking distance to Crace's Recreational Park complete with play equipment, basketball court, picnic areas and walking/bike tracks. Only a short walk to Crace Central with the convenience of restaurants, cafes, Supabarn and Crace's Early Learning Centre, it's no wonder homes in this area are so highly sought after.
To fully appreciate the modern features and the well-designed floor plan offered by this stellar family home, an inspection is highly recommended. Don't miss out on this opportunity to beat the crowd and secure your future in this premier suburb.
Key features:
- House size: 210m2 (Living: 170m2, Garage: 40m2)
- 541m2 block
- 16 Solar panels
- Sparkling in-ground saltwater swimming pool
- Covered outdoor entertaining area with inbuilt barbeque and TV point
- Open plan family and meals area
- Segregated lounge room
- Functional kitchen with stone benchtop, large breakfast bar and soft-close cabinetry
- Main bedroom with walk-through robe and ensuite
- Bedrooms with built-in robes and TV points
- Low maintenance yard with spacious grassed area
- Water tank connected to the home
- Ducted heating and evaporative cooling throughout
- Automatic double garage with internal access
Property Details
Built: 2011
Block Size: 541m2
Land Tax: $4995.59
Rates: $3316.37
Block 2, Section 11
Inspect
Contact agent


