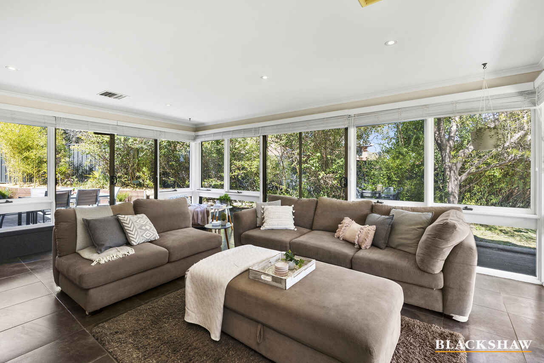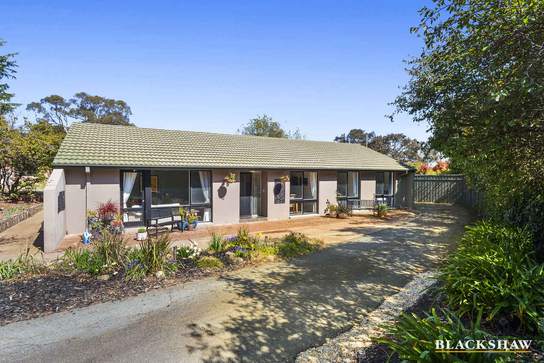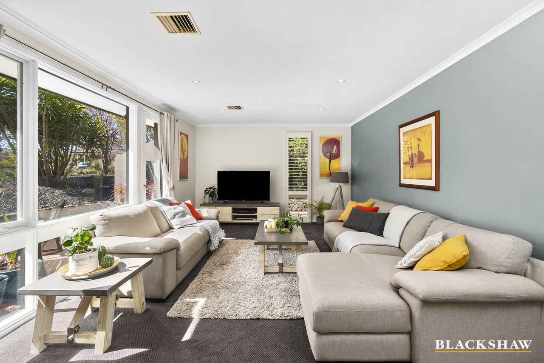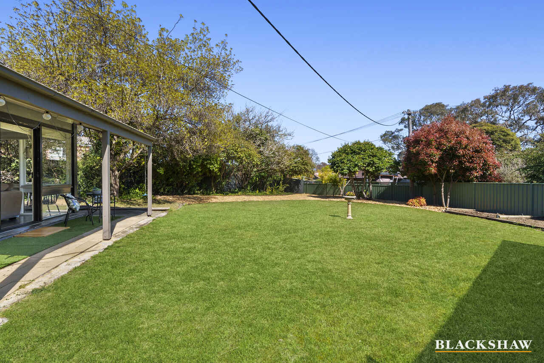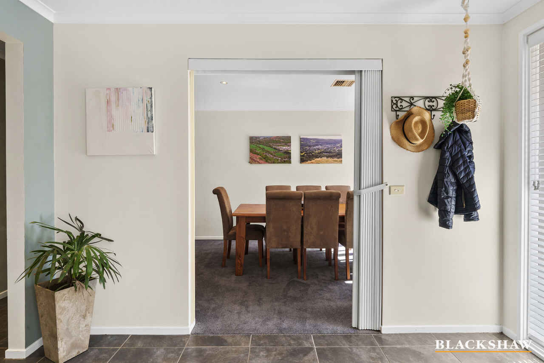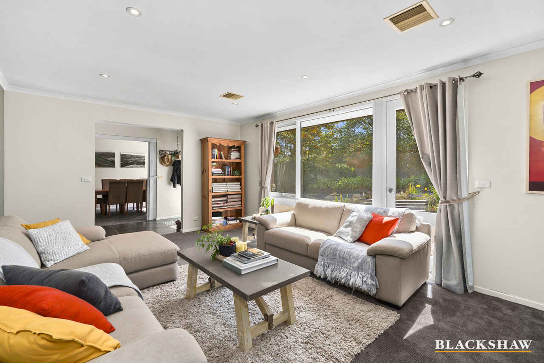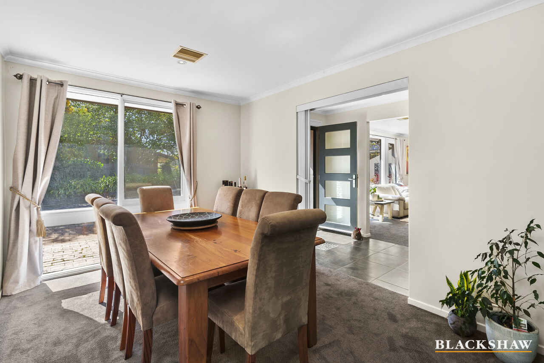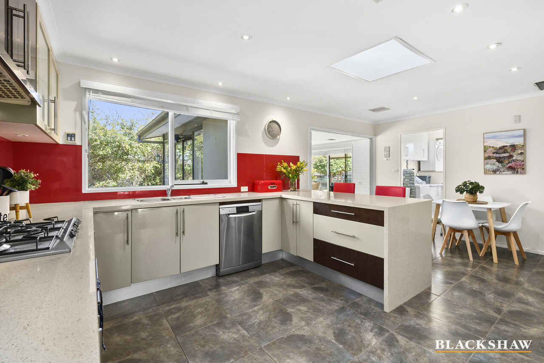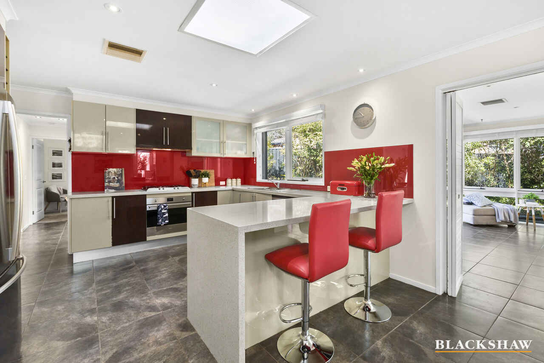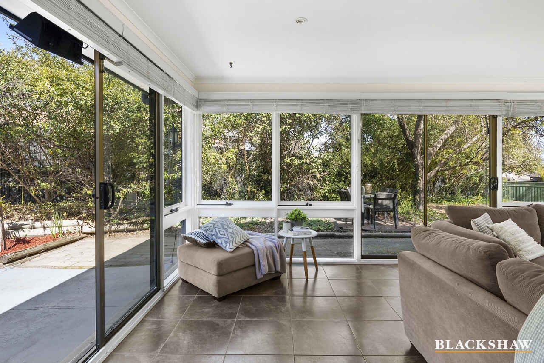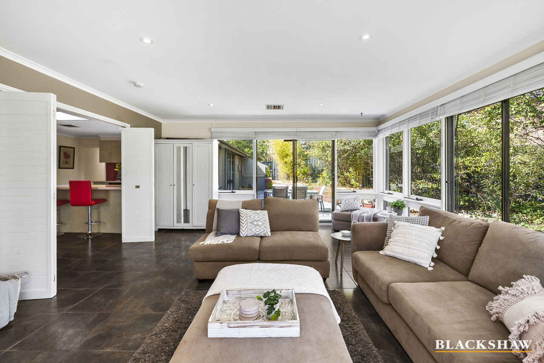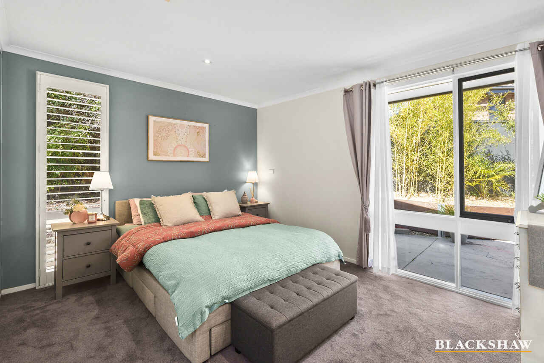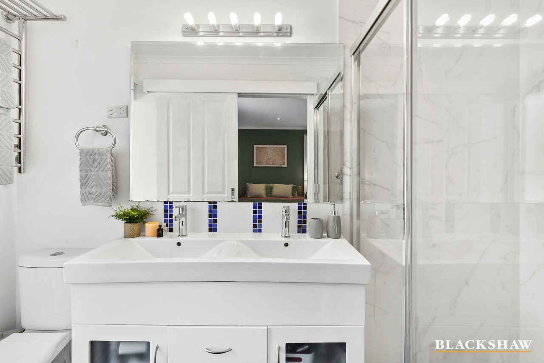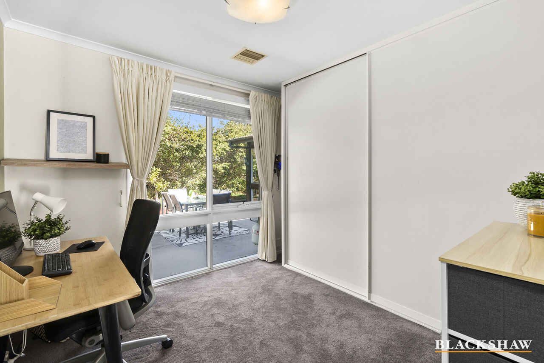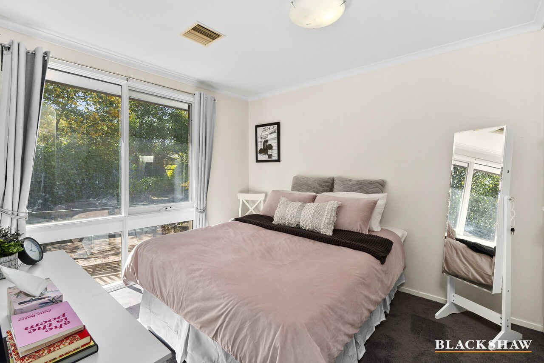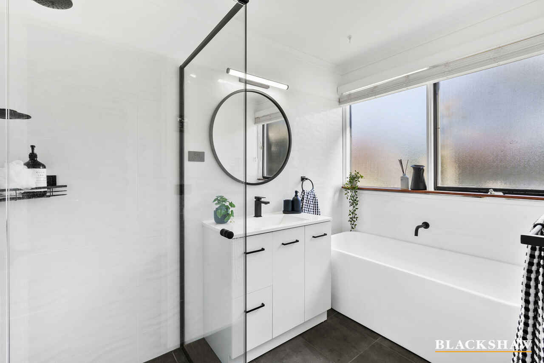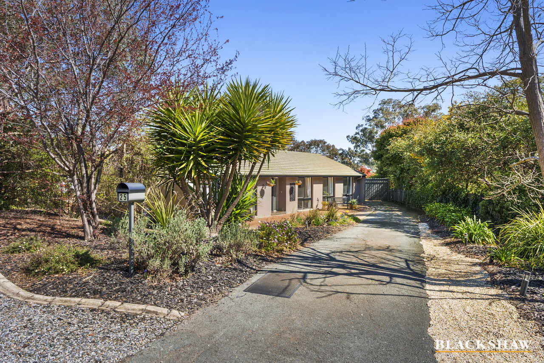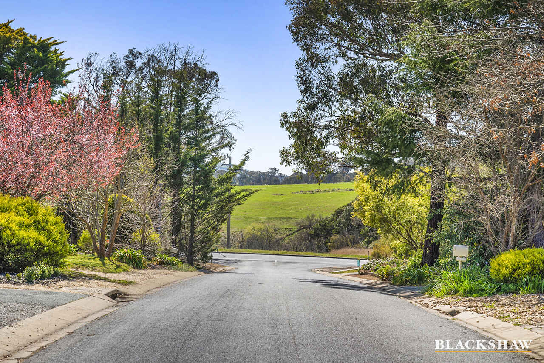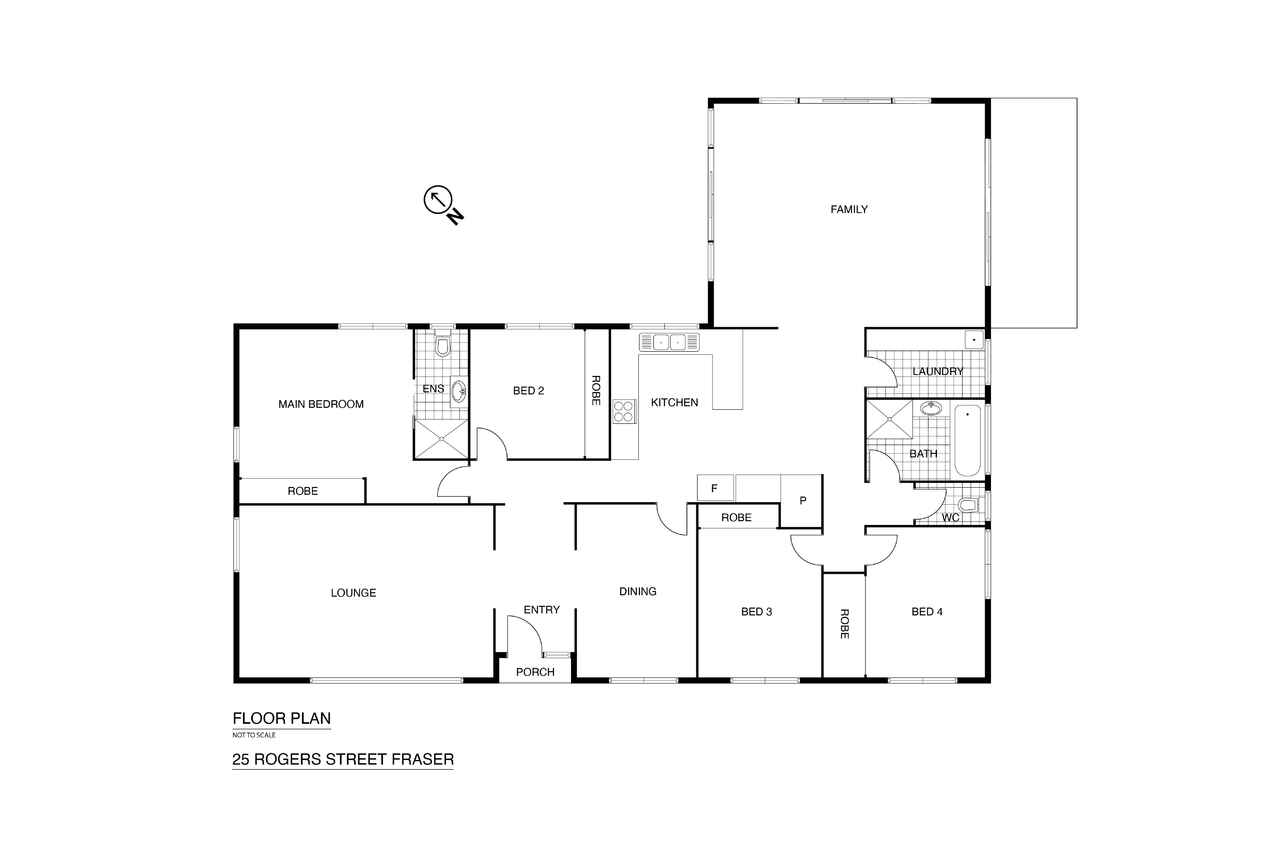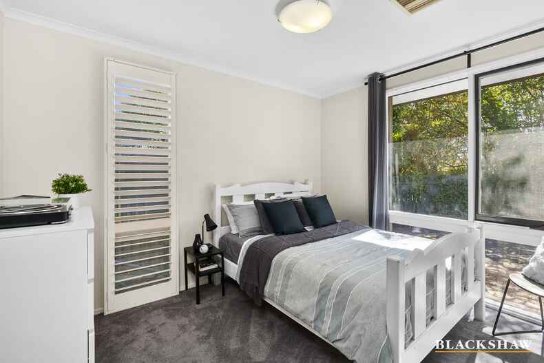Your new family haven awaits......
Sold
Location
25 Rogers Street
Fraser ACT 2615
Details
4
2
2
EER: 1.5
House
Auction Saturday, 7 Oct 10:00 AM On site
Land area: | 1139 sqm (approx) |
Building size: | 176.07 sqm (approx) |
Nestled on an expansive 1139m2 parcel of land, this home offers ample room for kids to play, gardens to thrive, and outdoor entertainment to flourish. The landscaping has been designed to be easy care whilst providing scope for you to create your perfect outdoor dream.
As you step inside, you'll discover a seamless balance between formal and informal living spaces. The formal living room sets the stage for elegant gatherings and cozy evenings, seamlessly connected to the adjacent formal dining room. Meanwhile, the informal living area, set at the back of the home, provides an ideal space for family living or guest quarters and opens up to the spacious backyard.
The heart of this home lies within its modern and functional kitchen, boasting exquisite stone benchtops, abundant storage, and a 900mm oven. Meal preparation becomes a delightful experience as you gaze out onto your expansive backyard, envisioning gatherings in your outdoor haven.
Retreat to the private main bedroom with its own ensuite, creating a sanctuary of tranquility. The additional three bedrooms offer versatility, perfect for children's rooms, a home office, or a guest room.
Fraser, ACT, is renowned for its family-friendly community and convenient amenities. For those with a young family this is an ideal opportunity to avoid the stress of the drive doing the school run as this home is less than 5 minutes walk from the ever popular Fraser Primary School. Enjoy easy access to parks, shopping centers, and more, all while savoring the serene suburban atmosphere.
Your dream family home has become a reality. Don't miss the opportunity to make it yours.
Features
Formal lounge and dining room
Spacious family room, garden room
Modern kitchen with extensive storage
Stone bench tops and 900mm oven
4 bedrooms with built-in robes
Renovated family bathroom
Large garden, perfect for the family
Ducted reverse cycle heating & cooling
Instant gas hot water
Double garage
Living size: 176m2
Garage: 38m2
Year built: 1976
Rates: $2,721
UV: $534,000
Read MoreAs you step inside, you'll discover a seamless balance between formal and informal living spaces. The formal living room sets the stage for elegant gatherings and cozy evenings, seamlessly connected to the adjacent formal dining room. Meanwhile, the informal living area, set at the back of the home, provides an ideal space for family living or guest quarters and opens up to the spacious backyard.
The heart of this home lies within its modern and functional kitchen, boasting exquisite stone benchtops, abundant storage, and a 900mm oven. Meal preparation becomes a delightful experience as you gaze out onto your expansive backyard, envisioning gatherings in your outdoor haven.
Retreat to the private main bedroom with its own ensuite, creating a sanctuary of tranquility. The additional three bedrooms offer versatility, perfect for children's rooms, a home office, or a guest room.
Fraser, ACT, is renowned for its family-friendly community and convenient amenities. For those with a young family this is an ideal opportunity to avoid the stress of the drive doing the school run as this home is less than 5 minutes walk from the ever popular Fraser Primary School. Enjoy easy access to parks, shopping centers, and more, all while savoring the serene suburban atmosphere.
Your dream family home has become a reality. Don't miss the opportunity to make it yours.
Features
Formal lounge and dining room
Spacious family room, garden room
Modern kitchen with extensive storage
Stone bench tops and 900mm oven
4 bedrooms with built-in robes
Renovated family bathroom
Large garden, perfect for the family
Ducted reverse cycle heating & cooling
Instant gas hot water
Double garage
Living size: 176m2
Garage: 38m2
Year built: 1976
Rates: $2,721
UV: $534,000
Inspect
Contact agent
Listing agents
Nestled on an expansive 1139m2 parcel of land, this home offers ample room for kids to play, gardens to thrive, and outdoor entertainment to flourish. The landscaping has been designed to be easy care whilst providing scope for you to create your perfect outdoor dream.
As you step inside, you'll discover a seamless balance between formal and informal living spaces. The formal living room sets the stage for elegant gatherings and cozy evenings, seamlessly connected to the adjacent formal dining room. Meanwhile, the informal living area, set at the back of the home, provides an ideal space for family living or guest quarters and opens up to the spacious backyard.
The heart of this home lies within its modern and functional kitchen, boasting exquisite stone benchtops, abundant storage, and a 900mm oven. Meal preparation becomes a delightful experience as you gaze out onto your expansive backyard, envisioning gatherings in your outdoor haven.
Retreat to the private main bedroom with its own ensuite, creating a sanctuary of tranquility. The additional three bedrooms offer versatility, perfect for children's rooms, a home office, or a guest room.
Fraser, ACT, is renowned for its family-friendly community and convenient amenities. For those with a young family this is an ideal opportunity to avoid the stress of the drive doing the school run as this home is less than 5 minutes walk from the ever popular Fraser Primary School. Enjoy easy access to parks, shopping centers, and more, all while savoring the serene suburban atmosphere.
Your dream family home has become a reality. Don't miss the opportunity to make it yours.
Features
Formal lounge and dining room
Spacious family room, garden room
Modern kitchen with extensive storage
Stone bench tops and 900mm oven
4 bedrooms with built-in robes
Renovated family bathroom
Large garden, perfect for the family
Ducted reverse cycle heating & cooling
Instant gas hot water
Double garage
Living size: 176m2
Garage: 38m2
Year built: 1976
Rates: $2,721
UV: $534,000
Read MoreAs you step inside, you'll discover a seamless balance between formal and informal living spaces. The formal living room sets the stage for elegant gatherings and cozy evenings, seamlessly connected to the adjacent formal dining room. Meanwhile, the informal living area, set at the back of the home, provides an ideal space for family living or guest quarters and opens up to the spacious backyard.
The heart of this home lies within its modern and functional kitchen, boasting exquisite stone benchtops, abundant storage, and a 900mm oven. Meal preparation becomes a delightful experience as you gaze out onto your expansive backyard, envisioning gatherings in your outdoor haven.
Retreat to the private main bedroom with its own ensuite, creating a sanctuary of tranquility. The additional three bedrooms offer versatility, perfect for children's rooms, a home office, or a guest room.
Fraser, ACT, is renowned for its family-friendly community and convenient amenities. For those with a young family this is an ideal opportunity to avoid the stress of the drive doing the school run as this home is less than 5 minutes walk from the ever popular Fraser Primary School. Enjoy easy access to parks, shopping centers, and more, all while savoring the serene suburban atmosphere.
Your dream family home has become a reality. Don't miss the opportunity to make it yours.
Features
Formal lounge and dining room
Spacious family room, garden room
Modern kitchen with extensive storage
Stone bench tops and 900mm oven
4 bedrooms with built-in robes
Renovated family bathroom
Large garden, perfect for the family
Ducted reverse cycle heating & cooling
Instant gas hot water
Double garage
Living size: 176m2
Garage: 38m2
Year built: 1976
Rates: $2,721
UV: $534,000
Location
25 Rogers Street
Fraser ACT 2615
Details
4
2
2
EER: 1.5
House
Auction Saturday, 7 Oct 10:00 AM On site
Land area: | 1139 sqm (approx) |
Building size: | 176.07 sqm (approx) |
Nestled on an expansive 1139m2 parcel of land, this home offers ample room for kids to play, gardens to thrive, and outdoor entertainment to flourish. The landscaping has been designed to be easy care whilst providing scope for you to create your perfect outdoor dream.
As you step inside, you'll discover a seamless balance between formal and informal living spaces. The formal living room sets the stage for elegant gatherings and cozy evenings, seamlessly connected to the adjacent formal dining room. Meanwhile, the informal living area, set at the back of the home, provides an ideal space for family living or guest quarters and opens up to the spacious backyard.
The heart of this home lies within its modern and functional kitchen, boasting exquisite stone benchtops, abundant storage, and a 900mm oven. Meal preparation becomes a delightful experience as you gaze out onto your expansive backyard, envisioning gatherings in your outdoor haven.
Retreat to the private main bedroom with its own ensuite, creating a sanctuary of tranquility. The additional three bedrooms offer versatility, perfect for children's rooms, a home office, or a guest room.
Fraser, ACT, is renowned for its family-friendly community and convenient amenities. For those with a young family this is an ideal opportunity to avoid the stress of the drive doing the school run as this home is less than 5 minutes walk from the ever popular Fraser Primary School. Enjoy easy access to parks, shopping centers, and more, all while savoring the serene suburban atmosphere.
Your dream family home has become a reality. Don't miss the opportunity to make it yours.
Features
Formal lounge and dining room
Spacious family room, garden room
Modern kitchen with extensive storage
Stone bench tops and 900mm oven
4 bedrooms with built-in robes
Renovated family bathroom
Large garden, perfect for the family
Ducted reverse cycle heating & cooling
Instant gas hot water
Double garage
Living size: 176m2
Garage: 38m2
Year built: 1976
Rates: $2,721
UV: $534,000
Read MoreAs you step inside, you'll discover a seamless balance between formal and informal living spaces. The formal living room sets the stage for elegant gatherings and cozy evenings, seamlessly connected to the adjacent formal dining room. Meanwhile, the informal living area, set at the back of the home, provides an ideal space for family living or guest quarters and opens up to the spacious backyard.
The heart of this home lies within its modern and functional kitchen, boasting exquisite stone benchtops, abundant storage, and a 900mm oven. Meal preparation becomes a delightful experience as you gaze out onto your expansive backyard, envisioning gatherings in your outdoor haven.
Retreat to the private main bedroom with its own ensuite, creating a sanctuary of tranquility. The additional three bedrooms offer versatility, perfect for children's rooms, a home office, or a guest room.
Fraser, ACT, is renowned for its family-friendly community and convenient amenities. For those with a young family this is an ideal opportunity to avoid the stress of the drive doing the school run as this home is less than 5 minutes walk from the ever popular Fraser Primary School. Enjoy easy access to parks, shopping centers, and more, all while savoring the serene suburban atmosphere.
Your dream family home has become a reality. Don't miss the opportunity to make it yours.
Features
Formal lounge and dining room
Spacious family room, garden room
Modern kitchen with extensive storage
Stone bench tops and 900mm oven
4 bedrooms with built-in robes
Renovated family bathroom
Large garden, perfect for the family
Ducted reverse cycle heating & cooling
Instant gas hot water
Double garage
Living size: 176m2
Garage: 38m2
Year built: 1976
Rates: $2,721
UV: $534,000
Inspect
Contact agent


