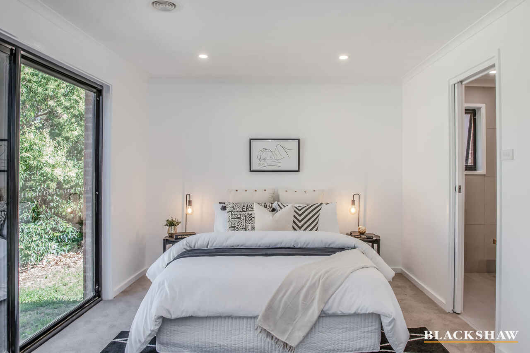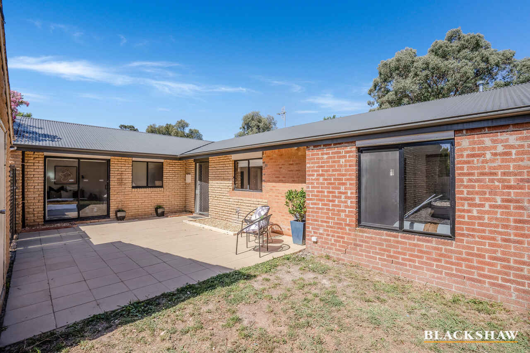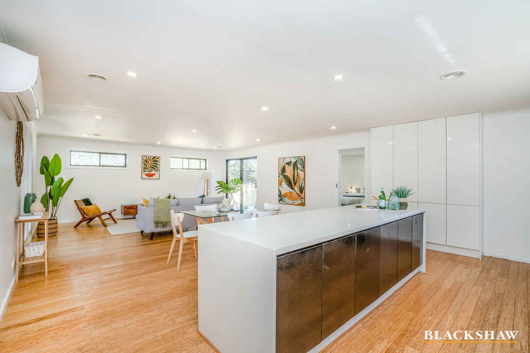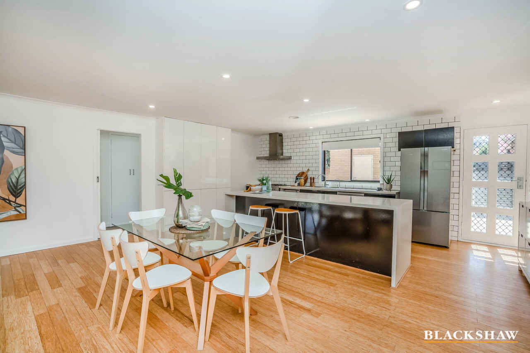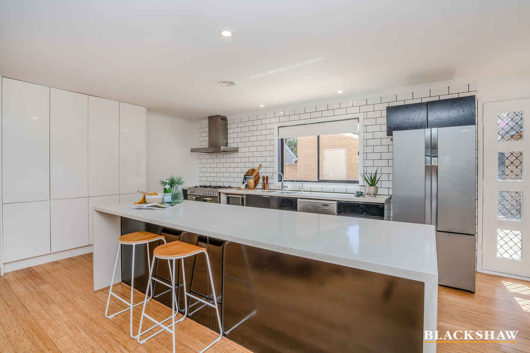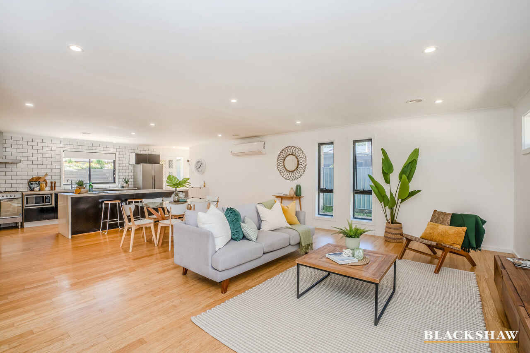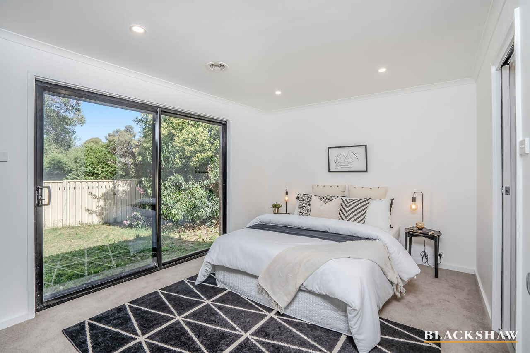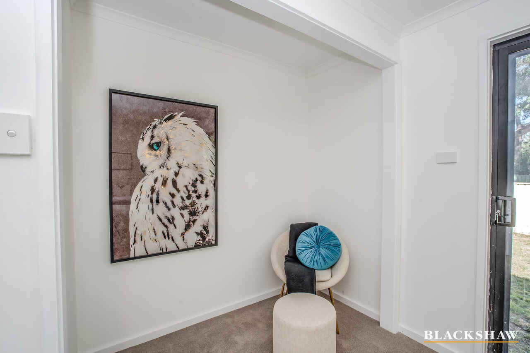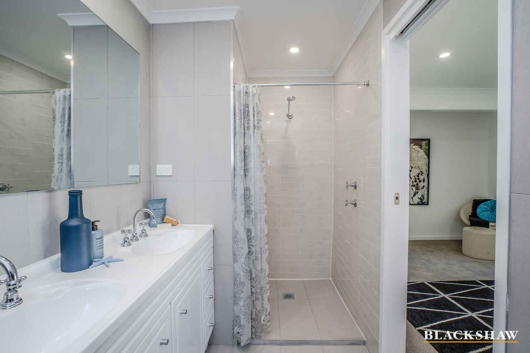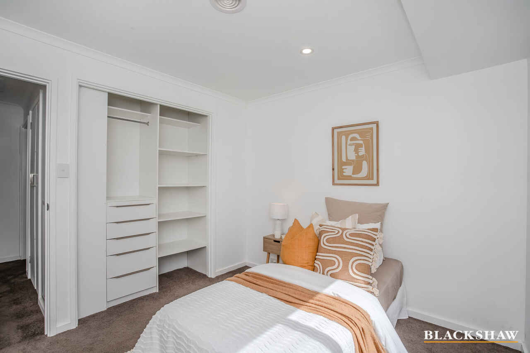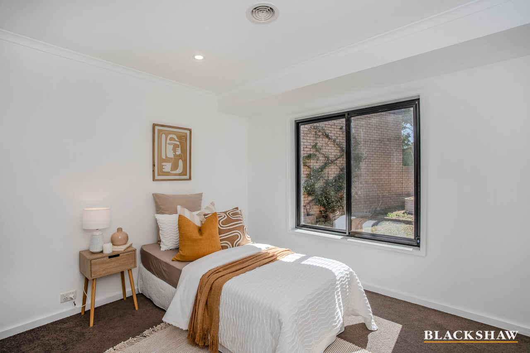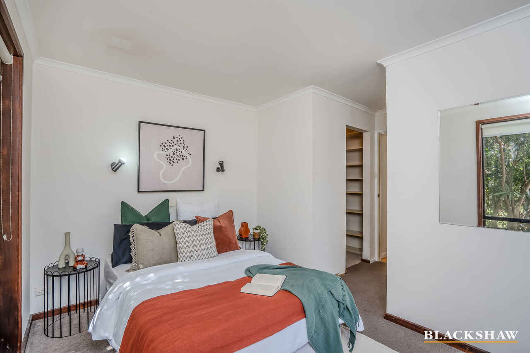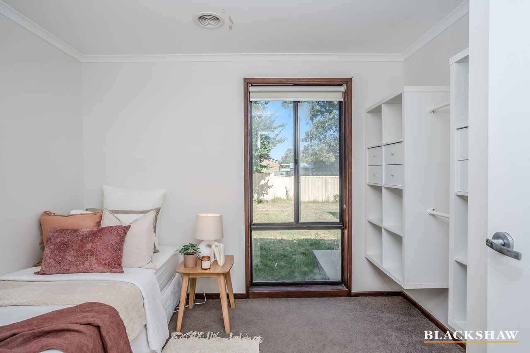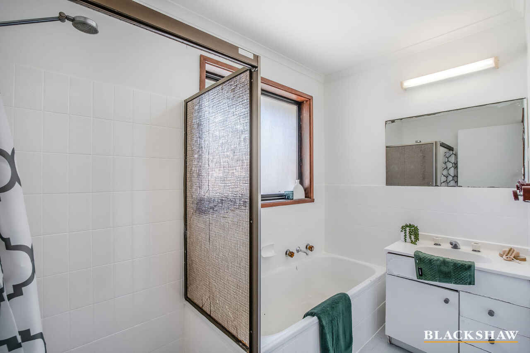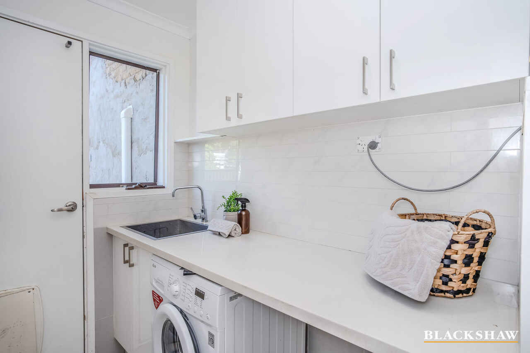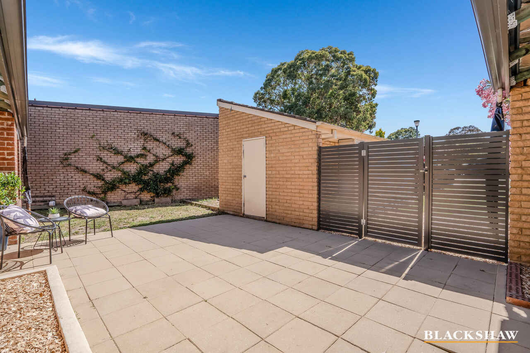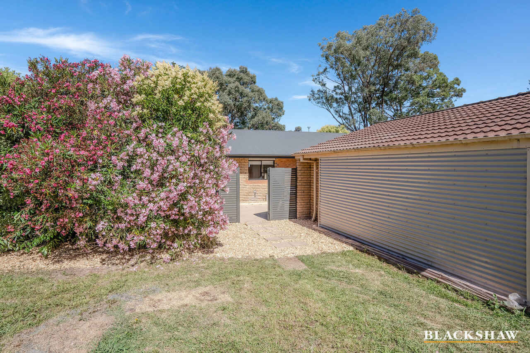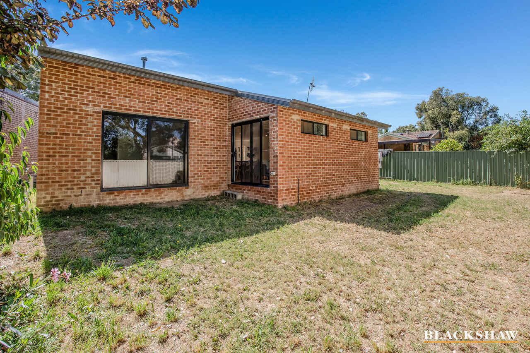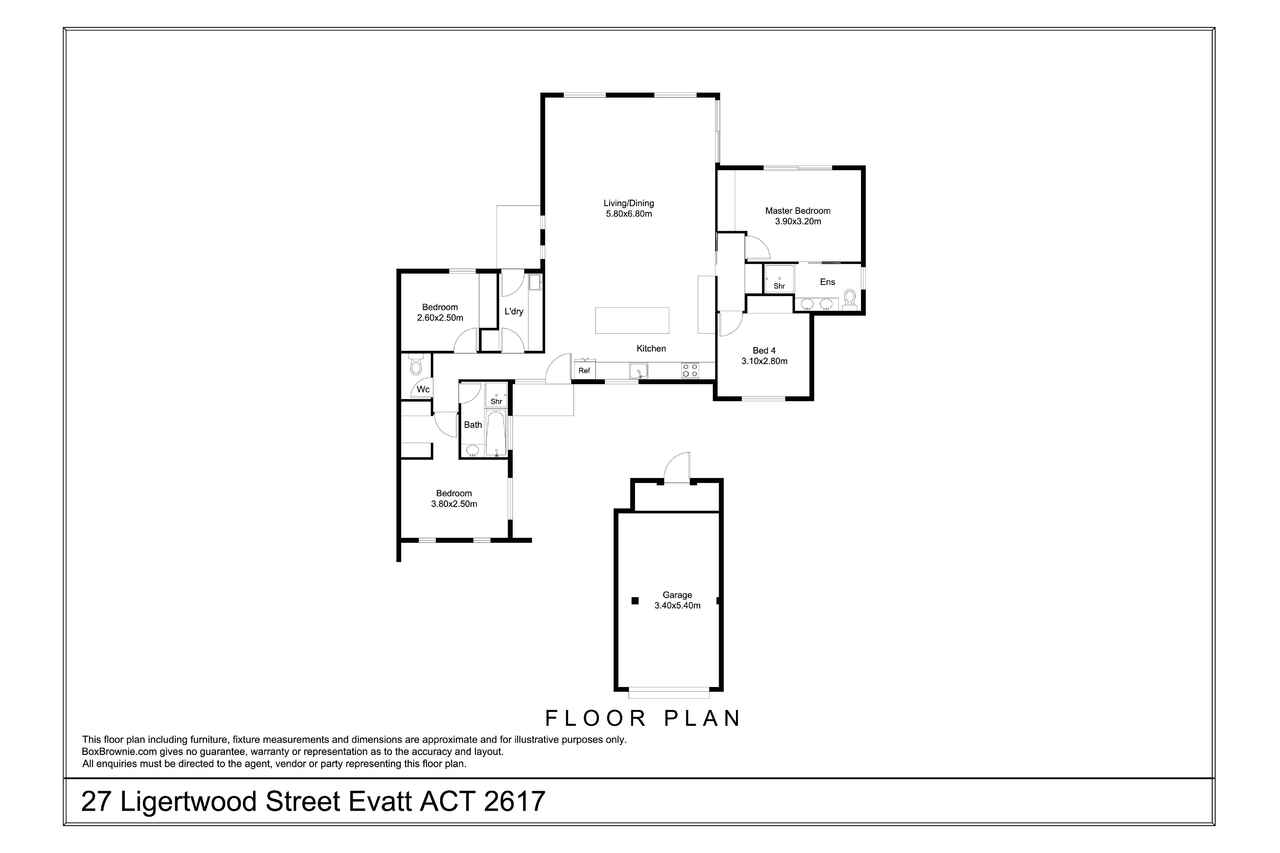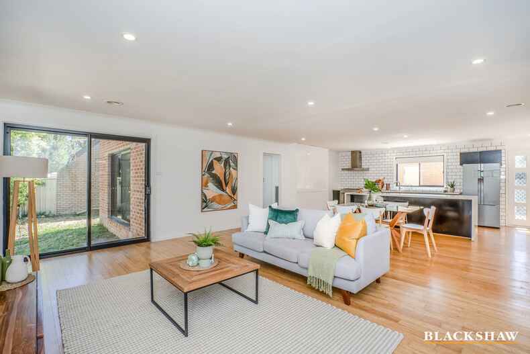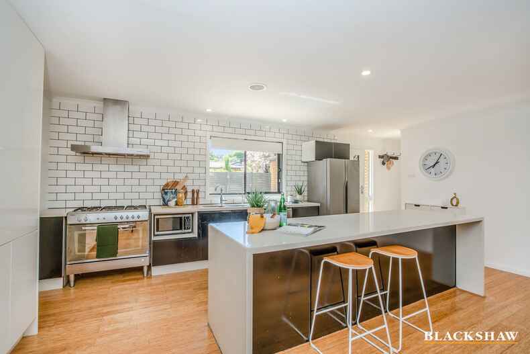Personalise and profit
Sold
Location
27 Ligertwood Street
Evatt ACT 2617
Details
4
2
1
EER: 3.5
House
Auction Saturday, 11 Feb 11:30 AM On site
Land area: | 588 sqm (approx) |
Building size: | 147 sqm (approx) |
Looking for an opportunity to use your creative flair to personalise your new family home? We have the project for you! Extensions and renovations are 90% complete but a change in circumstances means this must go!
The recently extended floor plan now offers 4 bedrooms, 2 bathrooms and sun-filled living, all located just moments from schools, local shops and public transport.
The new wing of the home hosts the brand-new master suite including a generous ensuite as well as bedroom two – a perfect configuration for parents with babies/toddlers or set up the parents' retreat.
The open plan living provides a wonderful space for the family to come together whilst the chef of the home can look forward to meal times with an abundance of storage and preparation space, a 900mm oven with gas cooktop.
Segregated from the master suite are bedrooms three & four, the main bathroom and toilet.
With close to 600m2 of land, there is plenty of scope to create your ideal outdoor living spaces for the family to enjoy for years to come.
There is no doubt this home needs some work to add the polish however the hard work is done so take advantage and contact Matt Sebbens today.
Key Features:
- 587m2 block
- 147m2 of living
- Recently extended
- New carpets
- Gas heating + Split system
- Double glazing to the extended sections
- 900mm free standing oven with gas cook top
- Segregated master suite with ensuite
- Bedroom 3 includes walk in robe
- Scope to personalise and create the ideal family home
Read MoreThe recently extended floor plan now offers 4 bedrooms, 2 bathrooms and sun-filled living, all located just moments from schools, local shops and public transport.
The new wing of the home hosts the brand-new master suite including a generous ensuite as well as bedroom two – a perfect configuration for parents with babies/toddlers or set up the parents' retreat.
The open plan living provides a wonderful space for the family to come together whilst the chef of the home can look forward to meal times with an abundance of storage and preparation space, a 900mm oven with gas cooktop.
Segregated from the master suite are bedrooms three & four, the main bathroom and toilet.
With close to 600m2 of land, there is plenty of scope to create your ideal outdoor living spaces for the family to enjoy for years to come.
There is no doubt this home needs some work to add the polish however the hard work is done so take advantage and contact Matt Sebbens today.
Key Features:
- 587m2 block
- 147m2 of living
- Recently extended
- New carpets
- Gas heating + Split system
- Double glazing to the extended sections
- 900mm free standing oven with gas cook top
- Segregated master suite with ensuite
- Bedroom 3 includes walk in robe
- Scope to personalise and create the ideal family home
Inspect
Contact agent
Listing agents
Looking for an opportunity to use your creative flair to personalise your new family home? We have the project for you! Extensions and renovations are 90% complete but a change in circumstances means this must go!
The recently extended floor plan now offers 4 bedrooms, 2 bathrooms and sun-filled living, all located just moments from schools, local shops and public transport.
The new wing of the home hosts the brand-new master suite including a generous ensuite as well as bedroom two – a perfect configuration for parents with babies/toddlers or set up the parents' retreat.
The open plan living provides a wonderful space for the family to come together whilst the chef of the home can look forward to meal times with an abundance of storage and preparation space, a 900mm oven with gas cooktop.
Segregated from the master suite are bedrooms three & four, the main bathroom and toilet.
With close to 600m2 of land, there is plenty of scope to create your ideal outdoor living spaces for the family to enjoy for years to come.
There is no doubt this home needs some work to add the polish however the hard work is done so take advantage and contact Matt Sebbens today.
Key Features:
- 587m2 block
- 147m2 of living
- Recently extended
- New carpets
- Gas heating + Split system
- Double glazing to the extended sections
- 900mm free standing oven with gas cook top
- Segregated master suite with ensuite
- Bedroom 3 includes walk in robe
- Scope to personalise and create the ideal family home
Read MoreThe recently extended floor plan now offers 4 bedrooms, 2 bathrooms and sun-filled living, all located just moments from schools, local shops and public transport.
The new wing of the home hosts the brand-new master suite including a generous ensuite as well as bedroom two – a perfect configuration for parents with babies/toddlers or set up the parents' retreat.
The open plan living provides a wonderful space for the family to come together whilst the chef of the home can look forward to meal times with an abundance of storage and preparation space, a 900mm oven with gas cooktop.
Segregated from the master suite are bedrooms three & four, the main bathroom and toilet.
With close to 600m2 of land, there is plenty of scope to create your ideal outdoor living spaces for the family to enjoy for years to come.
There is no doubt this home needs some work to add the polish however the hard work is done so take advantage and contact Matt Sebbens today.
Key Features:
- 587m2 block
- 147m2 of living
- Recently extended
- New carpets
- Gas heating + Split system
- Double glazing to the extended sections
- 900mm free standing oven with gas cook top
- Segregated master suite with ensuite
- Bedroom 3 includes walk in robe
- Scope to personalise and create the ideal family home
Location
27 Ligertwood Street
Evatt ACT 2617
Details
4
2
1
EER: 3.5
House
Auction Saturday, 11 Feb 11:30 AM On site
Land area: | 588 sqm (approx) |
Building size: | 147 sqm (approx) |
Looking for an opportunity to use your creative flair to personalise your new family home? We have the project for you! Extensions and renovations are 90% complete but a change in circumstances means this must go!
The recently extended floor plan now offers 4 bedrooms, 2 bathrooms and sun-filled living, all located just moments from schools, local shops and public transport.
The new wing of the home hosts the brand-new master suite including a generous ensuite as well as bedroom two – a perfect configuration for parents with babies/toddlers or set up the parents' retreat.
The open plan living provides a wonderful space for the family to come together whilst the chef of the home can look forward to meal times with an abundance of storage and preparation space, a 900mm oven with gas cooktop.
Segregated from the master suite are bedrooms three & four, the main bathroom and toilet.
With close to 600m2 of land, there is plenty of scope to create your ideal outdoor living spaces for the family to enjoy for years to come.
There is no doubt this home needs some work to add the polish however the hard work is done so take advantage and contact Matt Sebbens today.
Key Features:
- 587m2 block
- 147m2 of living
- Recently extended
- New carpets
- Gas heating + Split system
- Double glazing to the extended sections
- 900mm free standing oven with gas cook top
- Segregated master suite with ensuite
- Bedroom 3 includes walk in robe
- Scope to personalise and create the ideal family home
Read MoreThe recently extended floor plan now offers 4 bedrooms, 2 bathrooms and sun-filled living, all located just moments from schools, local shops and public transport.
The new wing of the home hosts the brand-new master suite including a generous ensuite as well as bedroom two – a perfect configuration for parents with babies/toddlers or set up the parents' retreat.
The open plan living provides a wonderful space for the family to come together whilst the chef of the home can look forward to meal times with an abundance of storage and preparation space, a 900mm oven with gas cooktop.
Segregated from the master suite are bedrooms three & four, the main bathroom and toilet.
With close to 600m2 of land, there is plenty of scope to create your ideal outdoor living spaces for the family to enjoy for years to come.
There is no doubt this home needs some work to add the polish however the hard work is done so take advantage and contact Matt Sebbens today.
Key Features:
- 587m2 block
- 147m2 of living
- Recently extended
- New carpets
- Gas heating + Split system
- Double glazing to the extended sections
- 900mm free standing oven with gas cook top
- Segregated master suite with ensuite
- Bedroom 3 includes walk in robe
- Scope to personalise and create the ideal family home
Inspect
Contact agent




