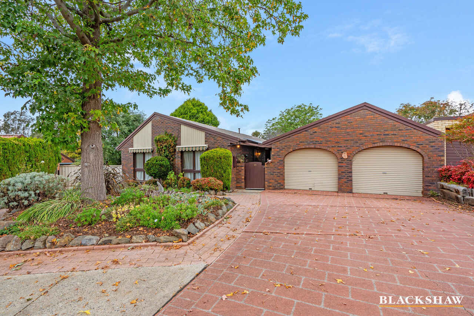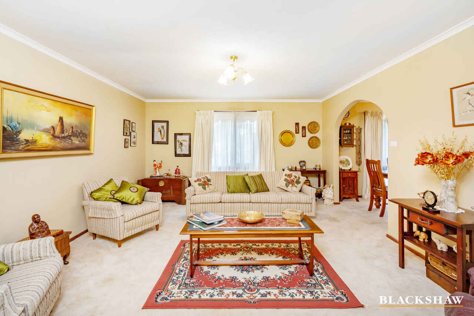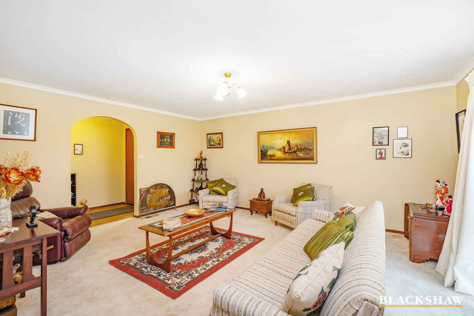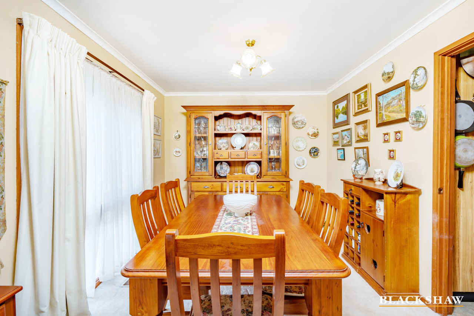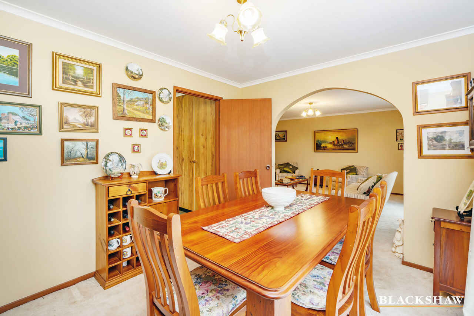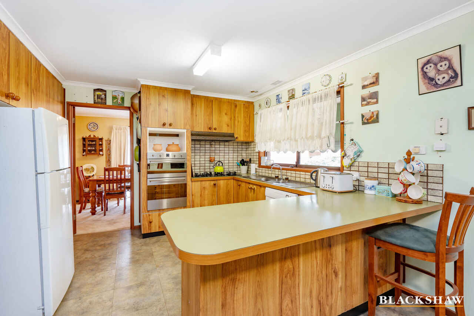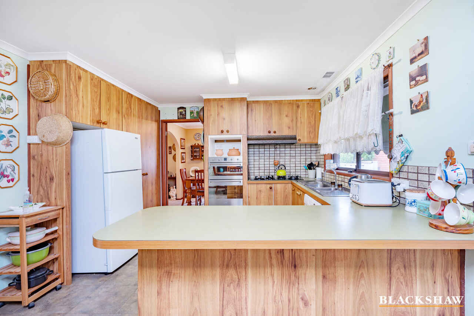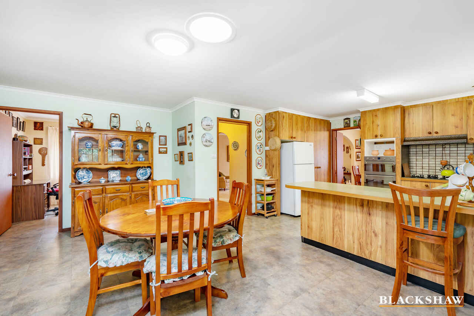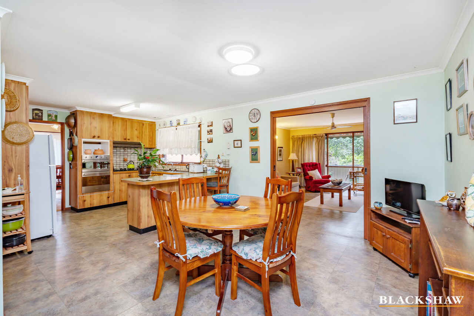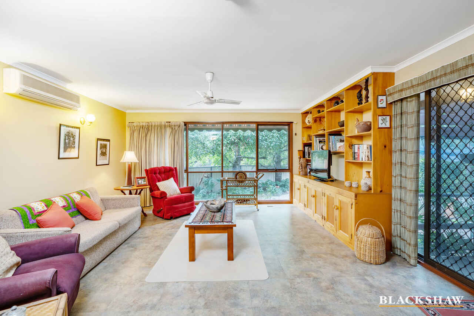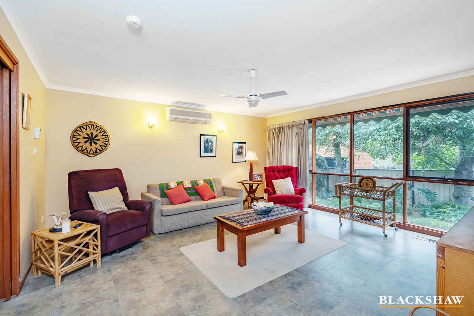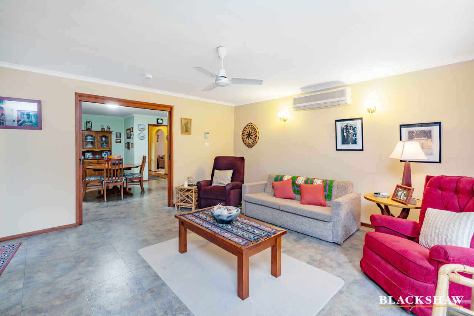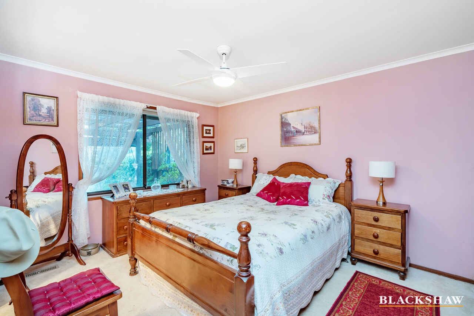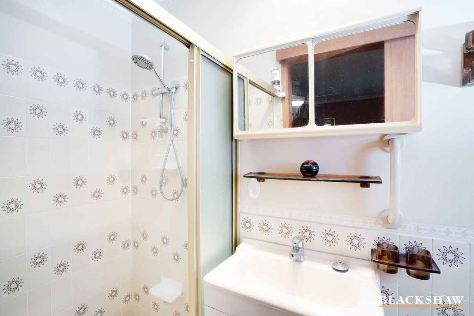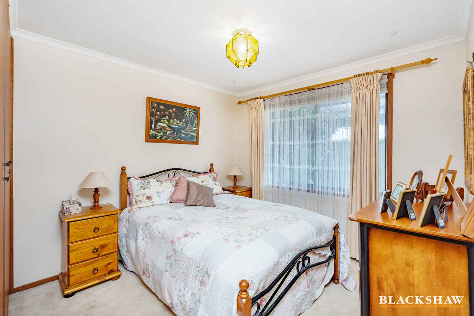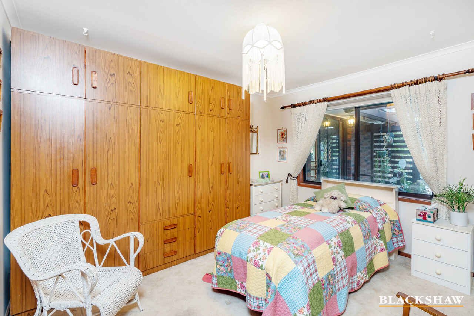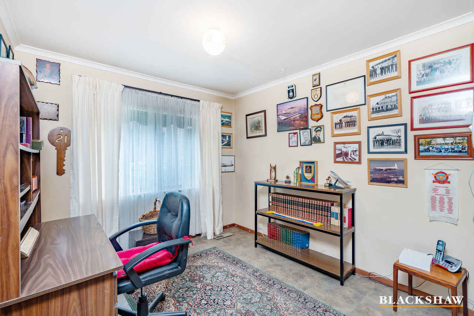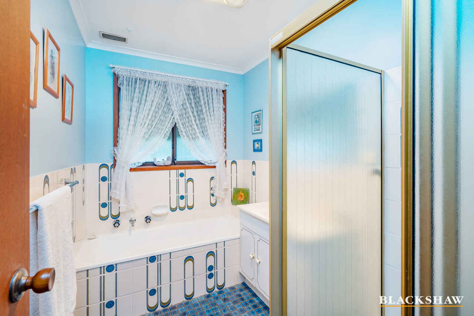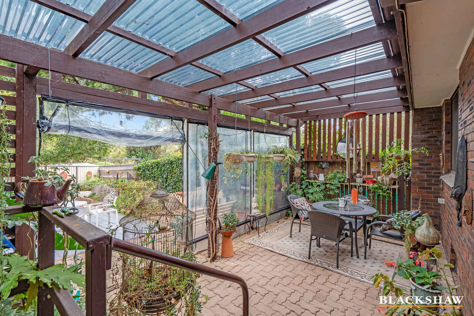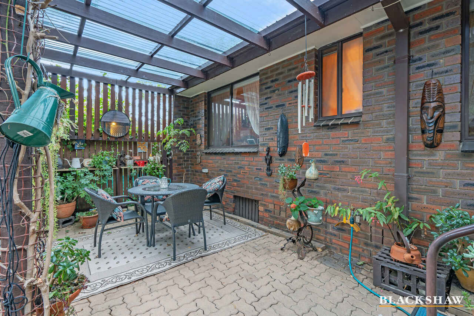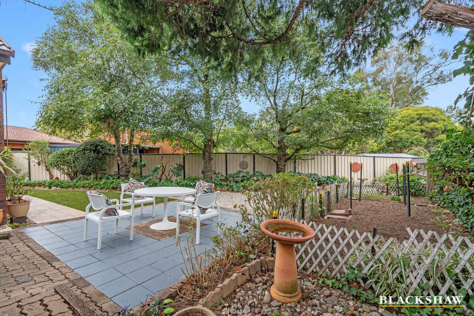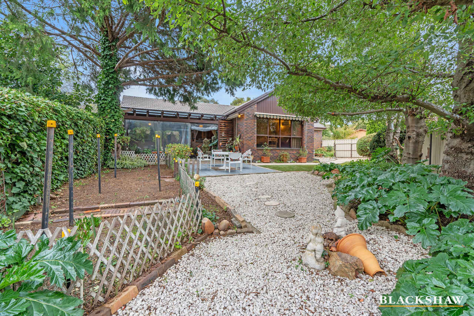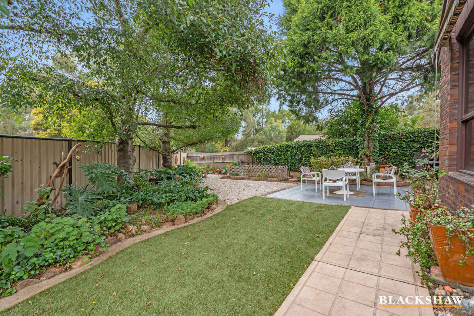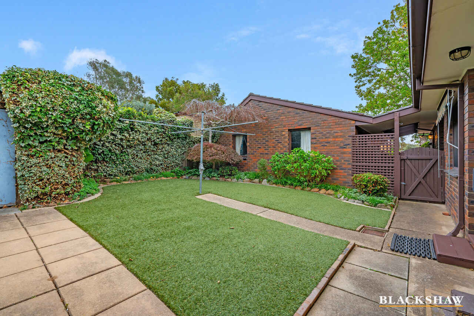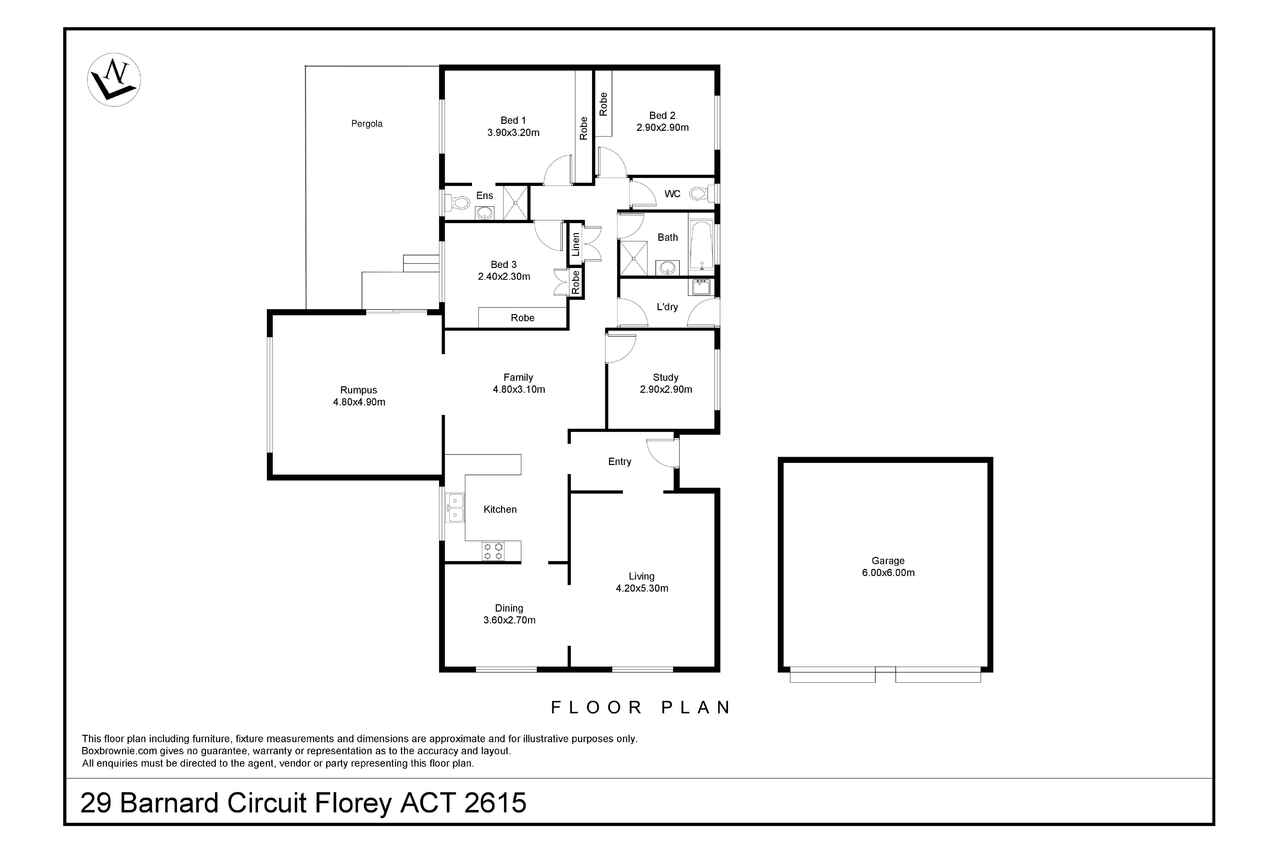Spacious living in a great location - SOLD PRIOR TO
Sold
Location
29 Barnard Circuit
Florey ACT 2615
Details
4
2
2
EER: 1.5
House
Auction Saturday, 28 May 01:30 PM On site
Land area: | 685 sqm (approx) |
Building size: | 179 sqm (approx) |
Lovingly cared for and thoroughly enjoyed by multiple generations, this home now awaits new owners to create their own cherished memories.
On offer is a highly functional, spacious floor plan offering multiple living zones consisting of formal lounge, dining, meals, and family rooms all surrounding the kitchen. The layout ensures ample space for the family to come together whilst catering to segregation when required.
Out the back are two separate areas which provide options for sun-filled or covered outdoor entertaining areas regardless of the time of year. Simply sit back and enjoy the hard work that has been completed with these established, easy-care gardens including artificial turf.
The oversized double garage provides secure parking with additional space for a workshop - perfect for pursuing those hobbies.
Walking distance from quality schools catering to all age groups and only a short drive to the Belconnen town centre will ensure a convenient lifestyle now and well into the future. To truly appreciate the opportunity to secure a family residence with scope to apply your creative flare, an inspection is highly recommended.
Key features:
- 180m2 of internal living
- 685m2 block
- Multiple living areas
- Functional kitchen overlooking the rear yard
- Covered and open-air outdoor entertaining
- Ducted Gas Heating
- Split system air-conditioning
- Short walk to St John's Primary School and St Francis Xavier college
- Scope to personalise a substantial family home
Property Details:
Built: 1981
Home Size: 179m2 approx
Block Size: 685m2 approx
Rates: $2868.62
Land Tax: $4133.20
Block 4, Section 11
Read MoreOn offer is a highly functional, spacious floor plan offering multiple living zones consisting of formal lounge, dining, meals, and family rooms all surrounding the kitchen. The layout ensures ample space for the family to come together whilst catering to segregation when required.
Out the back are two separate areas which provide options for sun-filled or covered outdoor entertaining areas regardless of the time of year. Simply sit back and enjoy the hard work that has been completed with these established, easy-care gardens including artificial turf.
The oversized double garage provides secure parking with additional space for a workshop - perfect for pursuing those hobbies.
Walking distance from quality schools catering to all age groups and only a short drive to the Belconnen town centre will ensure a convenient lifestyle now and well into the future. To truly appreciate the opportunity to secure a family residence with scope to apply your creative flare, an inspection is highly recommended.
Key features:
- 180m2 of internal living
- 685m2 block
- Multiple living areas
- Functional kitchen overlooking the rear yard
- Covered and open-air outdoor entertaining
- Ducted Gas Heating
- Split system air-conditioning
- Short walk to St John's Primary School and St Francis Xavier college
- Scope to personalise a substantial family home
Property Details:
Built: 1981
Home Size: 179m2 approx
Block Size: 685m2 approx
Rates: $2868.62
Land Tax: $4133.20
Block 4, Section 11
Inspect
Contact agent
Listing agent
Lovingly cared for and thoroughly enjoyed by multiple generations, this home now awaits new owners to create their own cherished memories.
On offer is a highly functional, spacious floor plan offering multiple living zones consisting of formal lounge, dining, meals, and family rooms all surrounding the kitchen. The layout ensures ample space for the family to come together whilst catering to segregation when required.
Out the back are two separate areas which provide options for sun-filled or covered outdoor entertaining areas regardless of the time of year. Simply sit back and enjoy the hard work that has been completed with these established, easy-care gardens including artificial turf.
The oversized double garage provides secure parking with additional space for a workshop - perfect for pursuing those hobbies.
Walking distance from quality schools catering to all age groups and only a short drive to the Belconnen town centre will ensure a convenient lifestyle now and well into the future. To truly appreciate the opportunity to secure a family residence with scope to apply your creative flare, an inspection is highly recommended.
Key features:
- 180m2 of internal living
- 685m2 block
- Multiple living areas
- Functional kitchen overlooking the rear yard
- Covered and open-air outdoor entertaining
- Ducted Gas Heating
- Split system air-conditioning
- Short walk to St John's Primary School and St Francis Xavier college
- Scope to personalise a substantial family home
Property Details:
Built: 1981
Home Size: 179m2 approx
Block Size: 685m2 approx
Rates: $2868.62
Land Tax: $4133.20
Block 4, Section 11
Read MoreOn offer is a highly functional, spacious floor plan offering multiple living zones consisting of formal lounge, dining, meals, and family rooms all surrounding the kitchen. The layout ensures ample space for the family to come together whilst catering to segregation when required.
Out the back are two separate areas which provide options for sun-filled or covered outdoor entertaining areas regardless of the time of year. Simply sit back and enjoy the hard work that has been completed with these established, easy-care gardens including artificial turf.
The oversized double garage provides secure parking with additional space for a workshop - perfect for pursuing those hobbies.
Walking distance from quality schools catering to all age groups and only a short drive to the Belconnen town centre will ensure a convenient lifestyle now and well into the future. To truly appreciate the opportunity to secure a family residence with scope to apply your creative flare, an inspection is highly recommended.
Key features:
- 180m2 of internal living
- 685m2 block
- Multiple living areas
- Functional kitchen overlooking the rear yard
- Covered and open-air outdoor entertaining
- Ducted Gas Heating
- Split system air-conditioning
- Short walk to St John's Primary School and St Francis Xavier college
- Scope to personalise a substantial family home
Property Details:
Built: 1981
Home Size: 179m2 approx
Block Size: 685m2 approx
Rates: $2868.62
Land Tax: $4133.20
Block 4, Section 11
Location
29 Barnard Circuit
Florey ACT 2615
Details
4
2
2
EER: 1.5
House
Auction Saturday, 28 May 01:30 PM On site
Land area: | 685 sqm (approx) |
Building size: | 179 sqm (approx) |
Lovingly cared for and thoroughly enjoyed by multiple generations, this home now awaits new owners to create their own cherished memories.
On offer is a highly functional, spacious floor plan offering multiple living zones consisting of formal lounge, dining, meals, and family rooms all surrounding the kitchen. The layout ensures ample space for the family to come together whilst catering to segregation when required.
Out the back are two separate areas which provide options for sun-filled or covered outdoor entertaining areas regardless of the time of year. Simply sit back and enjoy the hard work that has been completed with these established, easy-care gardens including artificial turf.
The oversized double garage provides secure parking with additional space for a workshop - perfect for pursuing those hobbies.
Walking distance from quality schools catering to all age groups and only a short drive to the Belconnen town centre will ensure a convenient lifestyle now and well into the future. To truly appreciate the opportunity to secure a family residence with scope to apply your creative flare, an inspection is highly recommended.
Key features:
- 180m2 of internal living
- 685m2 block
- Multiple living areas
- Functional kitchen overlooking the rear yard
- Covered and open-air outdoor entertaining
- Ducted Gas Heating
- Split system air-conditioning
- Short walk to St John's Primary School and St Francis Xavier college
- Scope to personalise a substantial family home
Property Details:
Built: 1981
Home Size: 179m2 approx
Block Size: 685m2 approx
Rates: $2868.62
Land Tax: $4133.20
Block 4, Section 11
Read MoreOn offer is a highly functional, spacious floor plan offering multiple living zones consisting of formal lounge, dining, meals, and family rooms all surrounding the kitchen. The layout ensures ample space for the family to come together whilst catering to segregation when required.
Out the back are two separate areas which provide options for sun-filled or covered outdoor entertaining areas regardless of the time of year. Simply sit back and enjoy the hard work that has been completed with these established, easy-care gardens including artificial turf.
The oversized double garage provides secure parking with additional space for a workshop - perfect for pursuing those hobbies.
Walking distance from quality schools catering to all age groups and only a short drive to the Belconnen town centre will ensure a convenient lifestyle now and well into the future. To truly appreciate the opportunity to secure a family residence with scope to apply your creative flare, an inspection is highly recommended.
Key features:
- 180m2 of internal living
- 685m2 block
- Multiple living areas
- Functional kitchen overlooking the rear yard
- Covered and open-air outdoor entertaining
- Ducted Gas Heating
- Split system air-conditioning
- Short walk to St John's Primary School and St Francis Xavier college
- Scope to personalise a substantial family home
Property Details:
Built: 1981
Home Size: 179m2 approx
Block Size: 685m2 approx
Rates: $2868.62
Land Tax: $4133.20
Block 4, Section 11
Inspect
Contact agent


