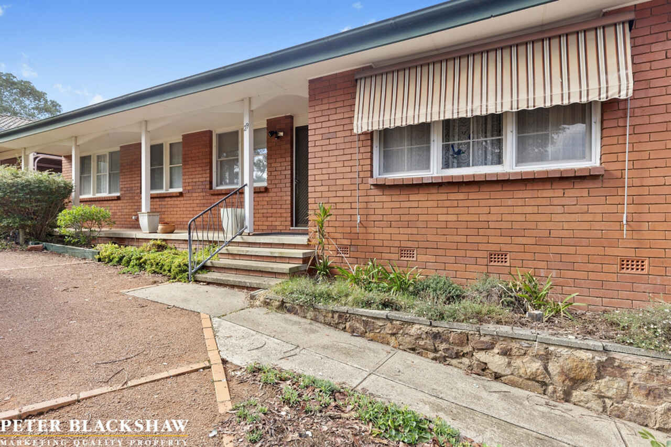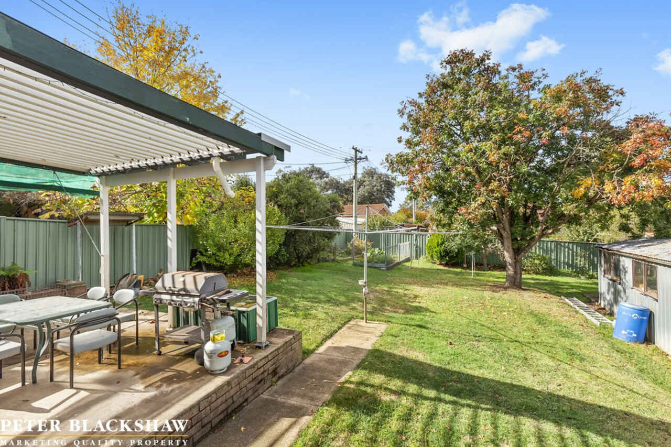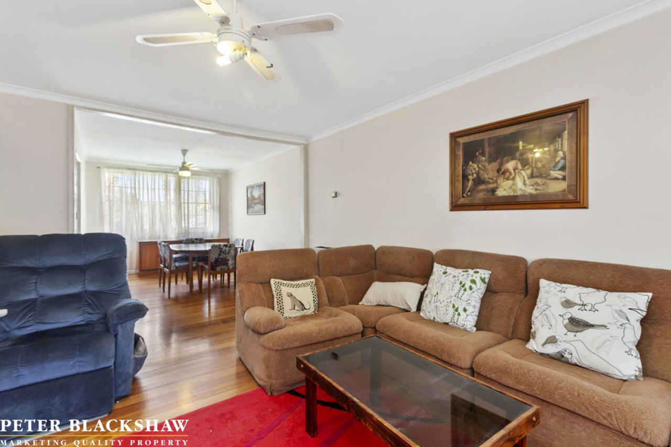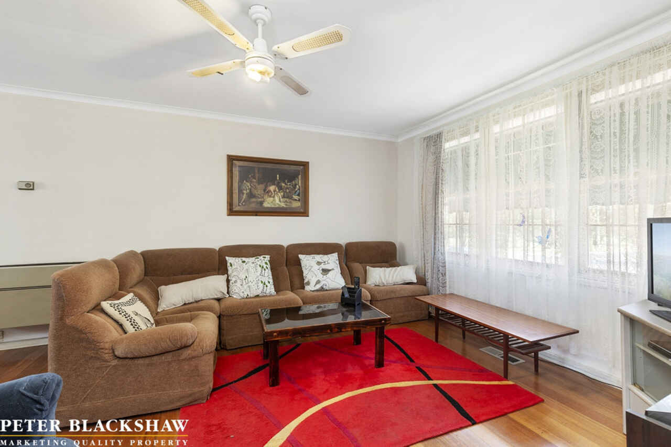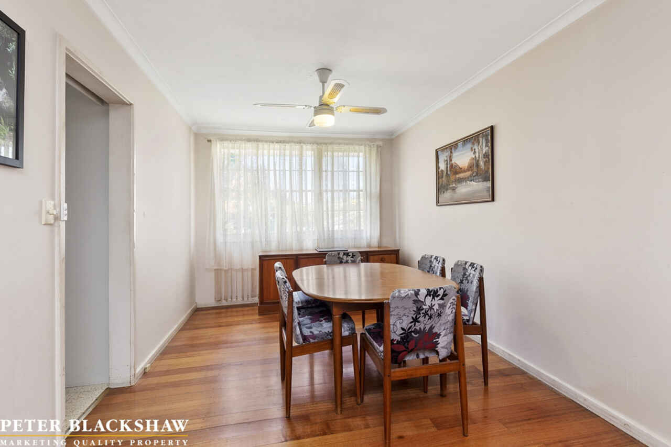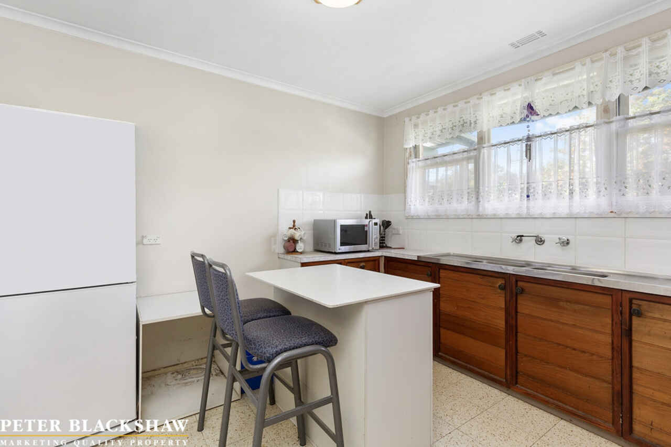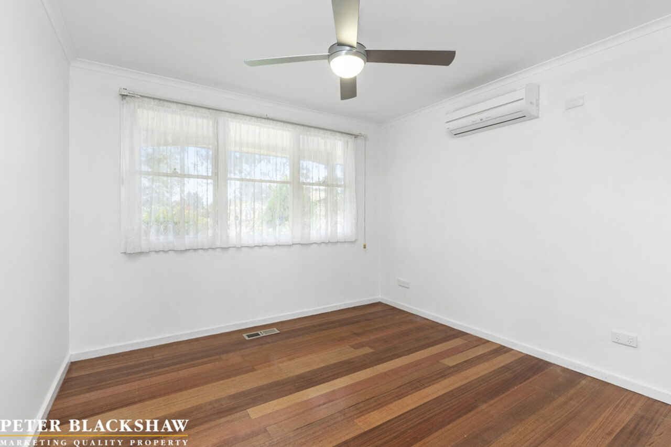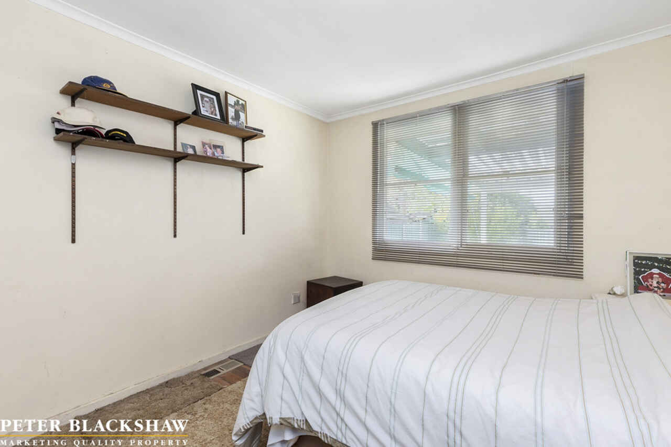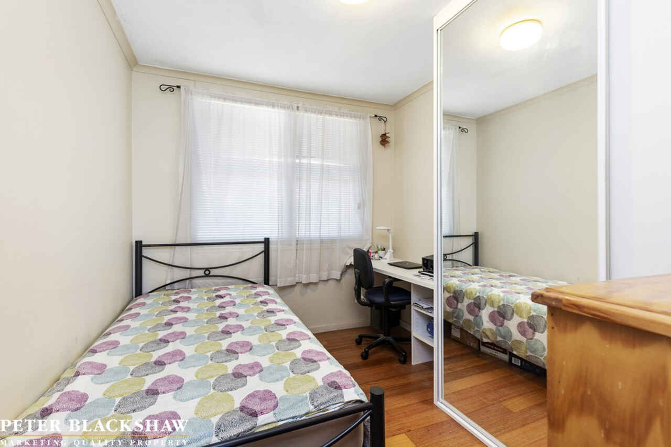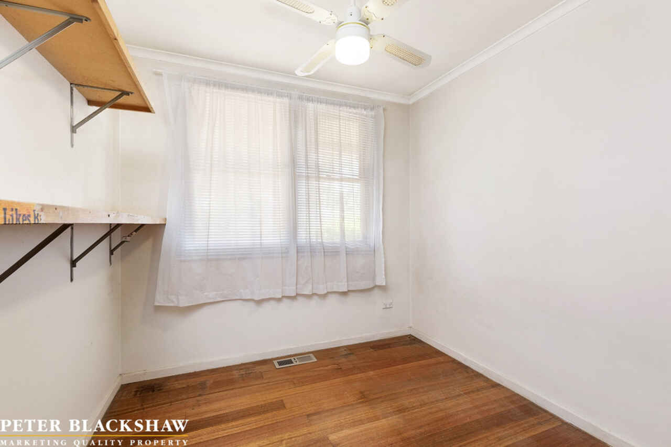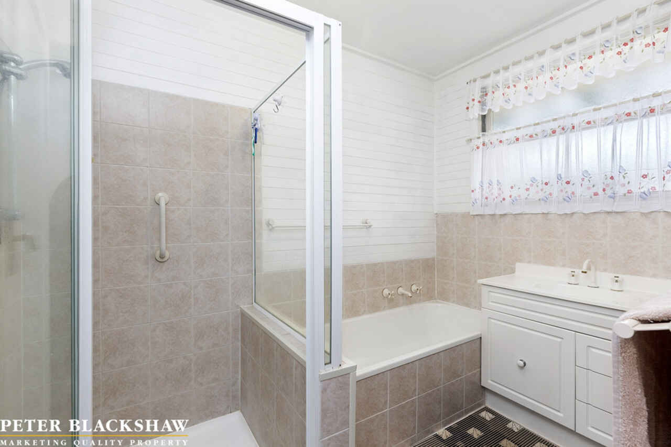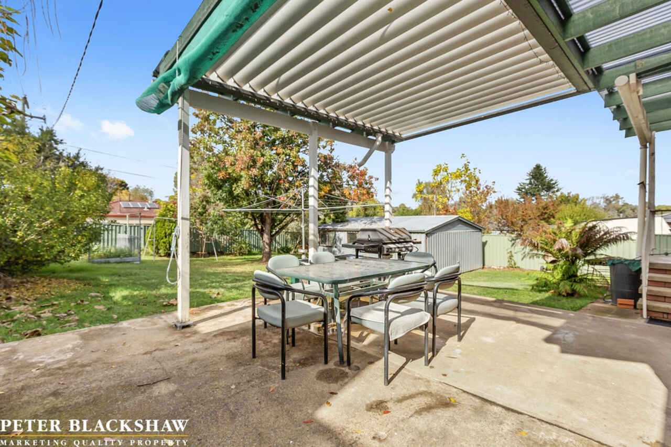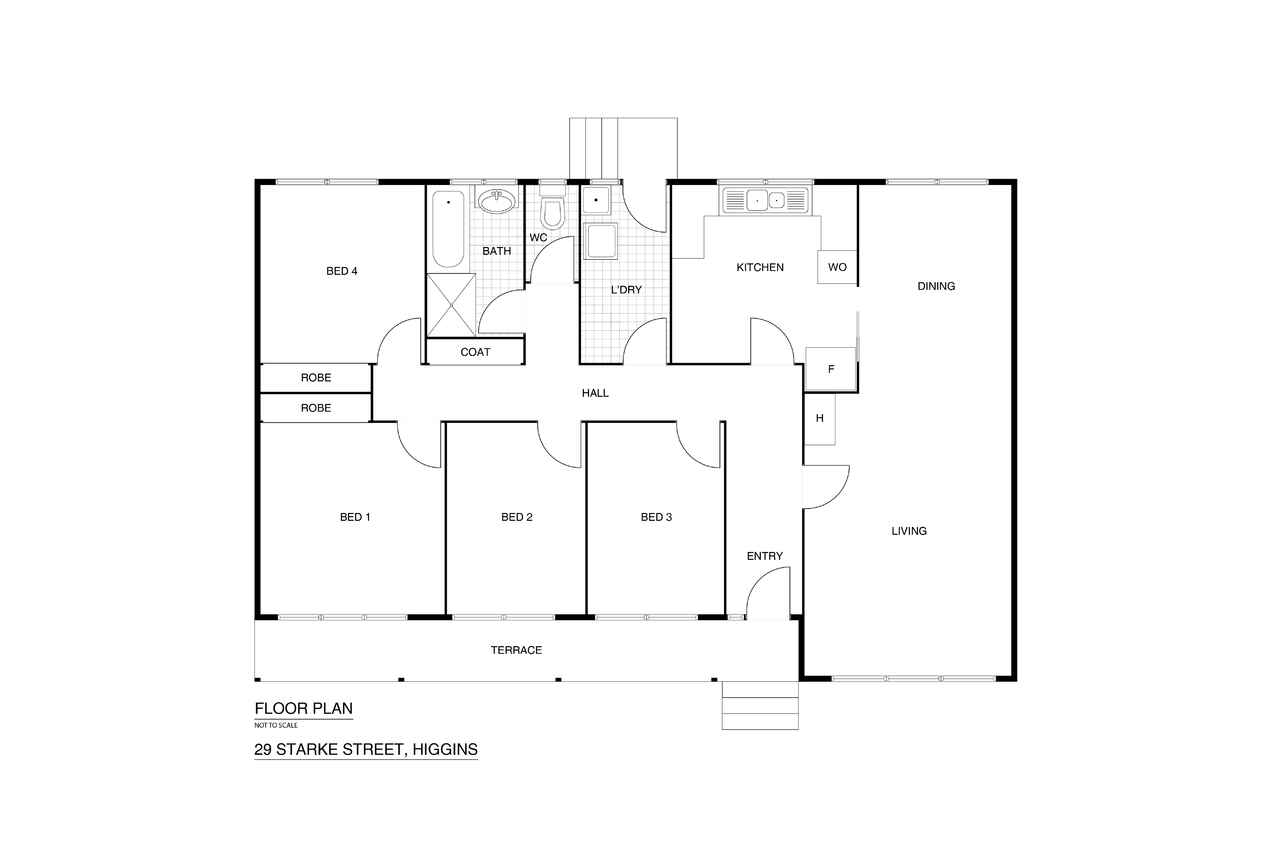Ultra functional floor plan
Sold
Location
29 Starke Street
Higgins ACT 2615
Details
4
1
2
EER: 1.5
House
$552,000
Rates: | $2,311.58 annually |
Land area: | 815 sqm (approx) |
Building size: | 127.1 sqm (approx) |
Perfectly positioned close to quality schools and playing fields is this 4 bedroom home set on a large 815m2 block. Featuring a functional floor plan with solid bones, allowing you room to renovate and personalise the home to your family needs. It offers a separate lounge and dining with the comfort of ducted gas heating.
Overlooking the family room is the cosy kitchen that has direct views to the spacious rear yard and entertaining area, where you can watch the children and pets play.
All of the bedrooms are generous in size and include built-in robes, while the main bedroom also includes a split system. All bedrooms are serviced by the functional bathroom and separate toilet.
Enjoy entertaining with family and friends or relaxing under the spacious, surrounded by a large lawn. The property also boasts a covered carport and detached double garage with ample storage space.
Situated within walking distance to parkland, playing fields, quality schools and walking/bike tracks and only a 10 minute walk to Kippax shopping fair with the convenience of grocery stores, cafes, butcher, pharmacy, clubs and more.
Feature:
- Block: 815m2
- Living: 127.1m2
- 4 bedrooms with built-in robes
- Main bedroom with split system
- Main bathroom with separate toilet
- Large laundry
- Functional kitchen
- Spacious lounge room
- Meals area
- Large covered entertaining area
- Ducted gas heating
Read MoreOverlooking the family room is the cosy kitchen that has direct views to the spacious rear yard and entertaining area, where you can watch the children and pets play.
All of the bedrooms are generous in size and include built-in robes, while the main bedroom also includes a split system. All bedrooms are serviced by the functional bathroom and separate toilet.
Enjoy entertaining with family and friends or relaxing under the spacious, surrounded by a large lawn. The property also boasts a covered carport and detached double garage with ample storage space.
Situated within walking distance to parkland, playing fields, quality schools and walking/bike tracks and only a 10 minute walk to Kippax shopping fair with the convenience of grocery stores, cafes, butcher, pharmacy, clubs and more.
Feature:
- Block: 815m2
- Living: 127.1m2
- 4 bedrooms with built-in robes
- Main bedroom with split system
- Main bathroom with separate toilet
- Large laundry
- Functional kitchen
- Spacious lounge room
- Meals area
- Large covered entertaining area
- Ducted gas heating
Inspect
Contact agent
Listing agents
Perfectly positioned close to quality schools and playing fields is this 4 bedroom home set on a large 815m2 block. Featuring a functional floor plan with solid bones, allowing you room to renovate and personalise the home to your family needs. It offers a separate lounge and dining with the comfort of ducted gas heating.
Overlooking the family room is the cosy kitchen that has direct views to the spacious rear yard and entertaining area, where you can watch the children and pets play.
All of the bedrooms are generous in size and include built-in robes, while the main bedroom also includes a split system. All bedrooms are serviced by the functional bathroom and separate toilet.
Enjoy entertaining with family and friends or relaxing under the spacious, surrounded by a large lawn. The property also boasts a covered carport and detached double garage with ample storage space.
Situated within walking distance to parkland, playing fields, quality schools and walking/bike tracks and only a 10 minute walk to Kippax shopping fair with the convenience of grocery stores, cafes, butcher, pharmacy, clubs and more.
Feature:
- Block: 815m2
- Living: 127.1m2
- 4 bedrooms with built-in robes
- Main bedroom with split system
- Main bathroom with separate toilet
- Large laundry
- Functional kitchen
- Spacious lounge room
- Meals area
- Large covered entertaining area
- Ducted gas heating
Read MoreOverlooking the family room is the cosy kitchen that has direct views to the spacious rear yard and entertaining area, where you can watch the children and pets play.
All of the bedrooms are generous in size and include built-in robes, while the main bedroom also includes a split system. All bedrooms are serviced by the functional bathroom and separate toilet.
Enjoy entertaining with family and friends or relaxing under the spacious, surrounded by a large lawn. The property also boasts a covered carport and detached double garage with ample storage space.
Situated within walking distance to parkland, playing fields, quality schools and walking/bike tracks and only a 10 minute walk to Kippax shopping fair with the convenience of grocery stores, cafes, butcher, pharmacy, clubs and more.
Feature:
- Block: 815m2
- Living: 127.1m2
- 4 bedrooms with built-in robes
- Main bedroom with split system
- Main bathroom with separate toilet
- Large laundry
- Functional kitchen
- Spacious lounge room
- Meals area
- Large covered entertaining area
- Ducted gas heating
Location
29 Starke Street
Higgins ACT 2615
Details
4
1
2
EER: 1.5
House
$552,000
Rates: | $2,311.58 annually |
Land area: | 815 sqm (approx) |
Building size: | 127.1 sqm (approx) |
Perfectly positioned close to quality schools and playing fields is this 4 bedroom home set on a large 815m2 block. Featuring a functional floor plan with solid bones, allowing you room to renovate and personalise the home to your family needs. It offers a separate lounge and dining with the comfort of ducted gas heating.
Overlooking the family room is the cosy kitchen that has direct views to the spacious rear yard and entertaining area, where you can watch the children and pets play.
All of the bedrooms are generous in size and include built-in robes, while the main bedroom also includes a split system. All bedrooms are serviced by the functional bathroom and separate toilet.
Enjoy entertaining with family and friends or relaxing under the spacious, surrounded by a large lawn. The property also boasts a covered carport and detached double garage with ample storage space.
Situated within walking distance to parkland, playing fields, quality schools and walking/bike tracks and only a 10 minute walk to Kippax shopping fair with the convenience of grocery stores, cafes, butcher, pharmacy, clubs and more.
Feature:
- Block: 815m2
- Living: 127.1m2
- 4 bedrooms with built-in robes
- Main bedroom with split system
- Main bathroom with separate toilet
- Large laundry
- Functional kitchen
- Spacious lounge room
- Meals area
- Large covered entertaining area
- Ducted gas heating
Read MoreOverlooking the family room is the cosy kitchen that has direct views to the spacious rear yard and entertaining area, where you can watch the children and pets play.
All of the bedrooms are generous in size and include built-in robes, while the main bedroom also includes a split system. All bedrooms are serviced by the functional bathroom and separate toilet.
Enjoy entertaining with family and friends or relaxing under the spacious, surrounded by a large lawn. The property also boasts a covered carport and detached double garage with ample storage space.
Situated within walking distance to parkland, playing fields, quality schools and walking/bike tracks and only a 10 minute walk to Kippax shopping fair with the convenience of grocery stores, cafes, butcher, pharmacy, clubs and more.
Feature:
- Block: 815m2
- Living: 127.1m2
- 4 bedrooms with built-in robes
- Main bedroom with split system
- Main bathroom with separate toilet
- Large laundry
- Functional kitchen
- Spacious lounge room
- Meals area
- Large covered entertaining area
- Ducted gas heating
Inspect
Contact agent


