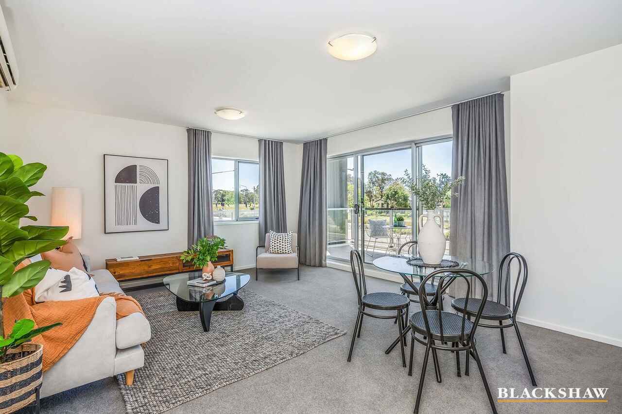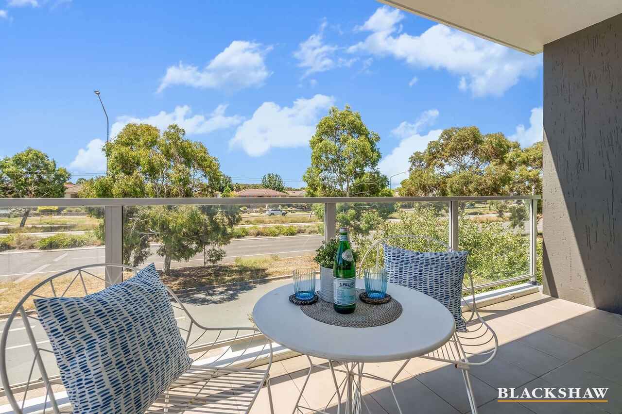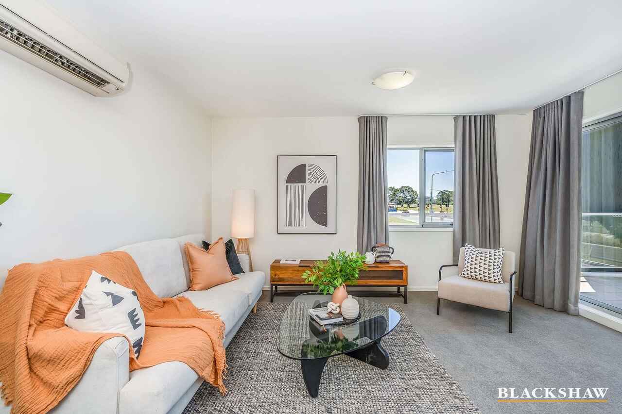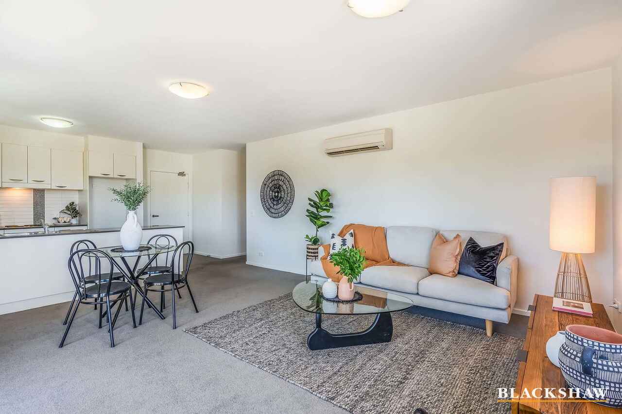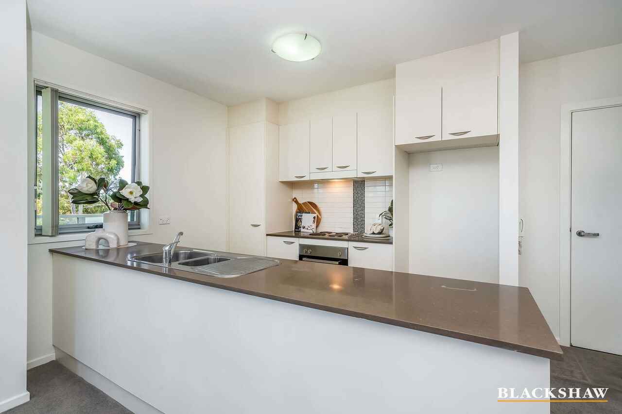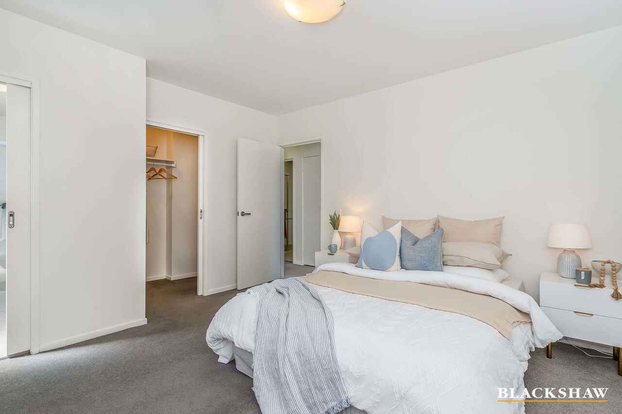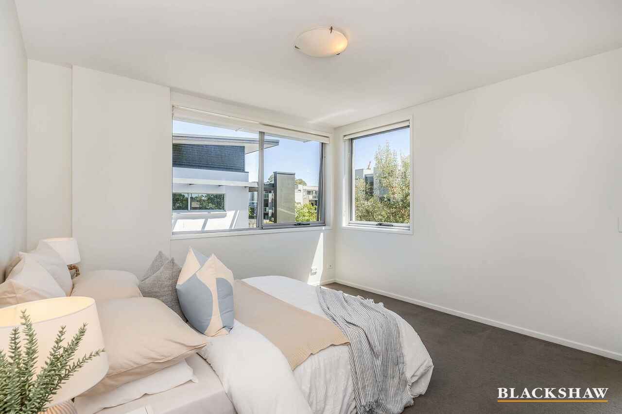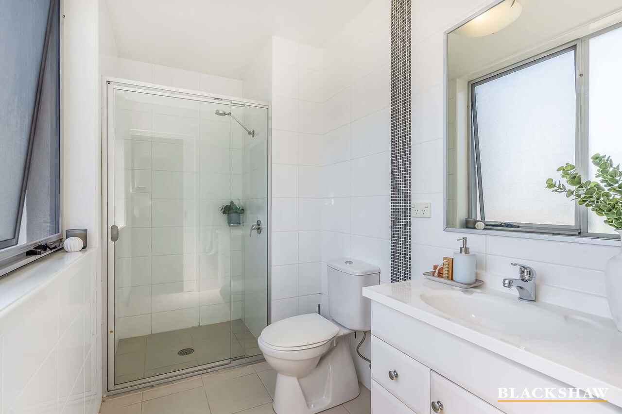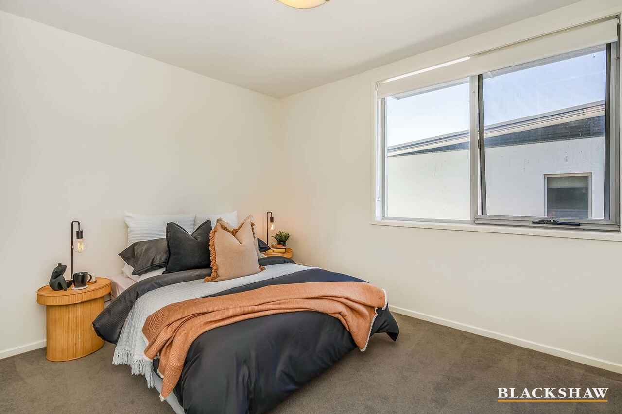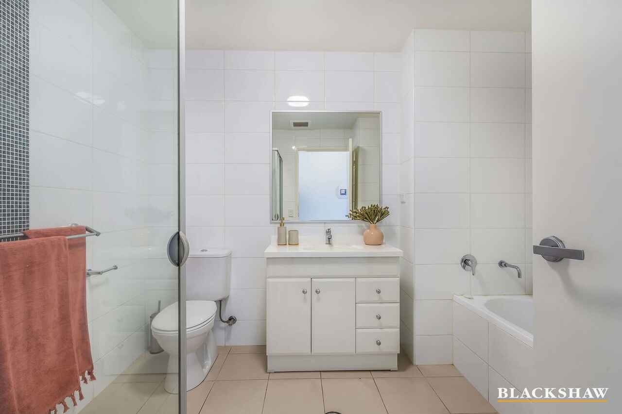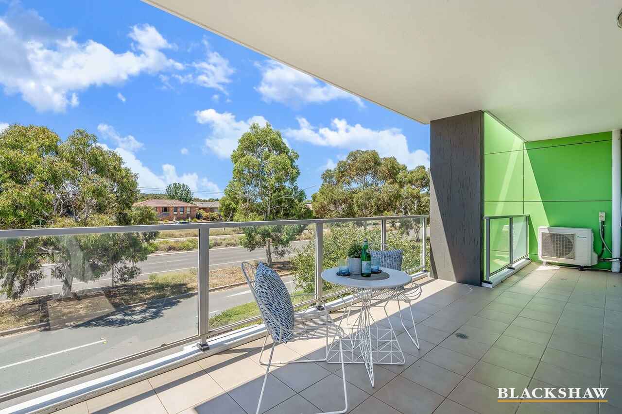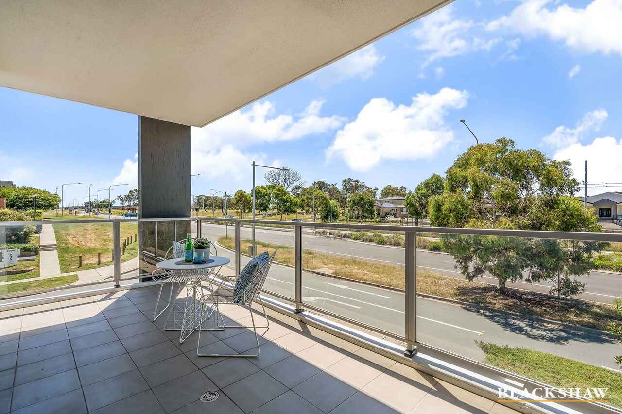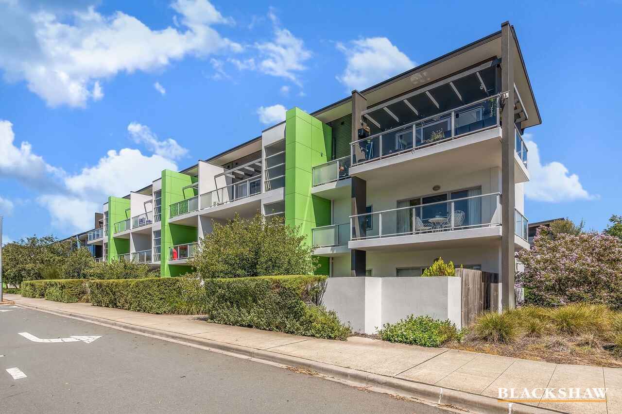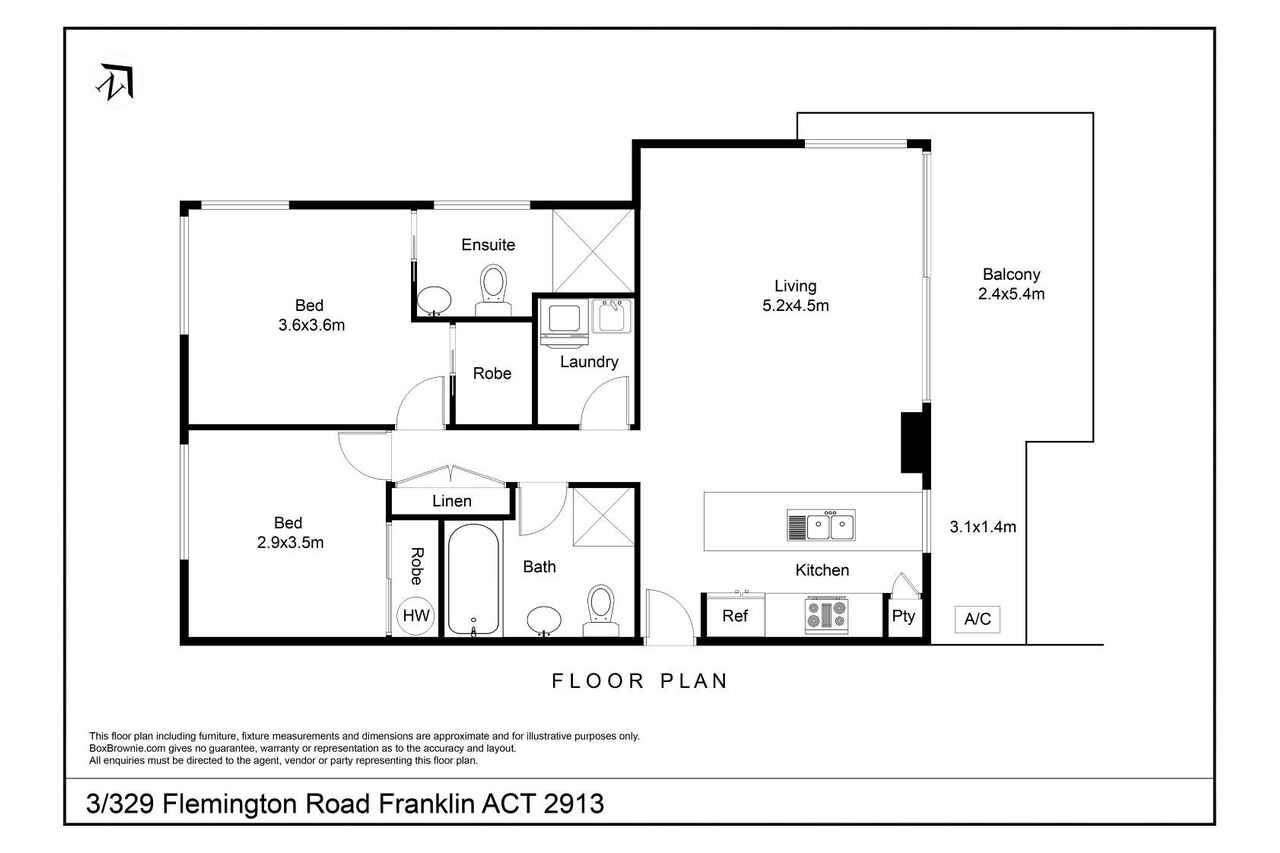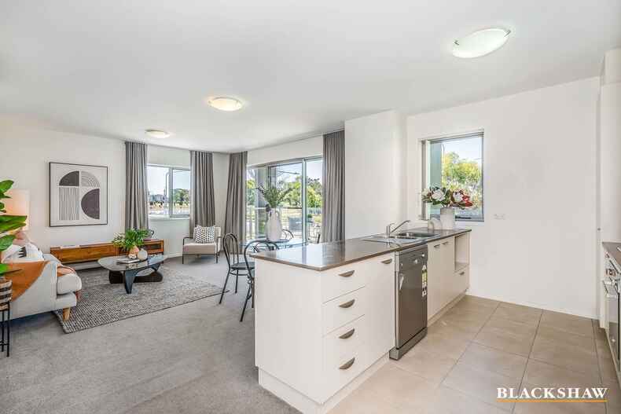North Facing Balcony and easy walk to Light Rail Stop!
Sold
Location
3/329 Flemington Road
Franklin ACT 2913
Details
2
2
2
EER: 6.0
Unit
Sold
This 2-bed, 2-bath apartment is designed for ultimate comfort and convenience.
Enjoy the open layout, connecting living and dining spaces seamlessly. The north-east facing balcony bathes the interior in natural light, offering the perfect sunny spot for morning coffee and entertaining friends.
The main bedroom features walk-in robe and ensuite whilst the 2nd bedroom has use of the main bathroom featuring bathtub. Two separate car spaces are available in the secure basement.
It is only a 200m walk to the Manning Clarke light rail stop, allowing for easy access to the City and ANU, whilst Gungahlin town centre is also a short stroll away, providing shopping and dining options.
With the functional floor plan, convenient location and sunny outlook this apartment is ideal not only for first-home buyer but also as an investment opportunity.
Contact Matt or Naomi for further information!
Features:
North/East facing balcony
Sunny open-plan living space
Central kitchen with electric cooking
Main bedroom with walk-in robe and ensuite
2nd bedroom with built-in robe
Main bathroom with bathtub
Separate laundry room
Split system heating & cooling in the living room
1 car space in a secure basement, 1 uncovered.
Communal BBQ and garden space
Living size: 86m2
Balcony size: 19m2
Year built: 2010
EER: 6
Body corporate: $857.50 per qtr
Land tax: $1,538.59 per annum approx.
Rates: $1,339.21 per annum approx.
Read MoreEnjoy the open layout, connecting living and dining spaces seamlessly. The north-east facing balcony bathes the interior in natural light, offering the perfect sunny spot for morning coffee and entertaining friends.
The main bedroom features walk-in robe and ensuite whilst the 2nd bedroom has use of the main bathroom featuring bathtub. Two separate car spaces are available in the secure basement.
It is only a 200m walk to the Manning Clarke light rail stop, allowing for easy access to the City and ANU, whilst Gungahlin town centre is also a short stroll away, providing shopping and dining options.
With the functional floor plan, convenient location and sunny outlook this apartment is ideal not only for first-home buyer but also as an investment opportunity.
Contact Matt or Naomi for further information!
Features:
North/East facing balcony
Sunny open-plan living space
Central kitchen with electric cooking
Main bedroom with walk-in robe and ensuite
2nd bedroom with built-in robe
Main bathroom with bathtub
Separate laundry room
Split system heating & cooling in the living room
1 car space in a secure basement, 1 uncovered.
Communal BBQ and garden space
Living size: 86m2
Balcony size: 19m2
Year built: 2010
EER: 6
Body corporate: $857.50 per qtr
Land tax: $1,538.59 per annum approx.
Rates: $1,339.21 per annum approx.
Inspect
Contact agent
Listing agents
This 2-bed, 2-bath apartment is designed for ultimate comfort and convenience.
Enjoy the open layout, connecting living and dining spaces seamlessly. The north-east facing balcony bathes the interior in natural light, offering the perfect sunny spot for morning coffee and entertaining friends.
The main bedroom features walk-in robe and ensuite whilst the 2nd bedroom has use of the main bathroom featuring bathtub. Two separate car spaces are available in the secure basement.
It is only a 200m walk to the Manning Clarke light rail stop, allowing for easy access to the City and ANU, whilst Gungahlin town centre is also a short stroll away, providing shopping and dining options.
With the functional floor plan, convenient location and sunny outlook this apartment is ideal not only for first-home buyer but also as an investment opportunity.
Contact Matt or Naomi for further information!
Features:
North/East facing balcony
Sunny open-plan living space
Central kitchen with electric cooking
Main bedroom with walk-in robe and ensuite
2nd bedroom with built-in robe
Main bathroom with bathtub
Separate laundry room
Split system heating & cooling in the living room
1 car space in a secure basement, 1 uncovered.
Communal BBQ and garden space
Living size: 86m2
Balcony size: 19m2
Year built: 2010
EER: 6
Body corporate: $857.50 per qtr
Land tax: $1,538.59 per annum approx.
Rates: $1,339.21 per annum approx.
Read MoreEnjoy the open layout, connecting living and dining spaces seamlessly. The north-east facing balcony bathes the interior in natural light, offering the perfect sunny spot for morning coffee and entertaining friends.
The main bedroom features walk-in robe and ensuite whilst the 2nd bedroom has use of the main bathroom featuring bathtub. Two separate car spaces are available in the secure basement.
It is only a 200m walk to the Manning Clarke light rail stop, allowing for easy access to the City and ANU, whilst Gungahlin town centre is also a short stroll away, providing shopping and dining options.
With the functional floor plan, convenient location and sunny outlook this apartment is ideal not only for first-home buyer but also as an investment opportunity.
Contact Matt or Naomi for further information!
Features:
North/East facing balcony
Sunny open-plan living space
Central kitchen with electric cooking
Main bedroom with walk-in robe and ensuite
2nd bedroom with built-in robe
Main bathroom with bathtub
Separate laundry room
Split system heating & cooling in the living room
1 car space in a secure basement, 1 uncovered.
Communal BBQ and garden space
Living size: 86m2
Balcony size: 19m2
Year built: 2010
EER: 6
Body corporate: $857.50 per qtr
Land tax: $1,538.59 per annum approx.
Rates: $1,339.21 per annum approx.
Location
3/329 Flemington Road
Franklin ACT 2913
Details
2
2
2
EER: 6.0
Unit
Sold
This 2-bed, 2-bath apartment is designed for ultimate comfort and convenience.
Enjoy the open layout, connecting living and dining spaces seamlessly. The north-east facing balcony bathes the interior in natural light, offering the perfect sunny spot for morning coffee and entertaining friends.
The main bedroom features walk-in robe and ensuite whilst the 2nd bedroom has use of the main bathroom featuring bathtub. Two separate car spaces are available in the secure basement.
It is only a 200m walk to the Manning Clarke light rail stop, allowing for easy access to the City and ANU, whilst Gungahlin town centre is also a short stroll away, providing shopping and dining options.
With the functional floor plan, convenient location and sunny outlook this apartment is ideal not only for first-home buyer but also as an investment opportunity.
Contact Matt or Naomi for further information!
Features:
North/East facing balcony
Sunny open-plan living space
Central kitchen with electric cooking
Main bedroom with walk-in robe and ensuite
2nd bedroom with built-in robe
Main bathroom with bathtub
Separate laundry room
Split system heating & cooling in the living room
1 car space in a secure basement, 1 uncovered.
Communal BBQ and garden space
Living size: 86m2
Balcony size: 19m2
Year built: 2010
EER: 6
Body corporate: $857.50 per qtr
Land tax: $1,538.59 per annum approx.
Rates: $1,339.21 per annum approx.
Read MoreEnjoy the open layout, connecting living and dining spaces seamlessly. The north-east facing balcony bathes the interior in natural light, offering the perfect sunny spot for morning coffee and entertaining friends.
The main bedroom features walk-in robe and ensuite whilst the 2nd bedroom has use of the main bathroom featuring bathtub. Two separate car spaces are available in the secure basement.
It is only a 200m walk to the Manning Clarke light rail stop, allowing for easy access to the City and ANU, whilst Gungahlin town centre is also a short stroll away, providing shopping and dining options.
With the functional floor plan, convenient location and sunny outlook this apartment is ideal not only for first-home buyer but also as an investment opportunity.
Contact Matt or Naomi for further information!
Features:
North/East facing balcony
Sunny open-plan living space
Central kitchen with electric cooking
Main bedroom with walk-in robe and ensuite
2nd bedroom with built-in robe
Main bathroom with bathtub
Separate laundry room
Split system heating & cooling in the living room
1 car space in a secure basement, 1 uncovered.
Communal BBQ and garden space
Living size: 86m2
Balcony size: 19m2
Year built: 2010
EER: 6
Body corporate: $857.50 per qtr
Land tax: $1,538.59 per annum approx.
Rates: $1,339.21 per annum approx.
Inspect
Contact agent


