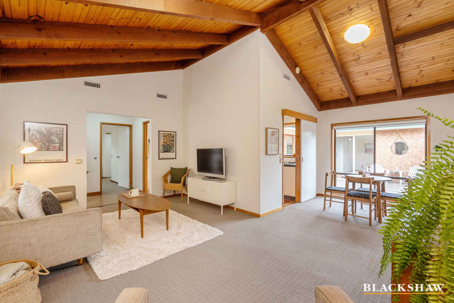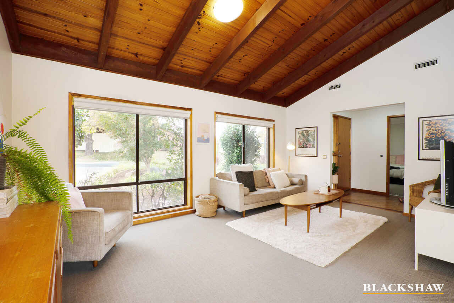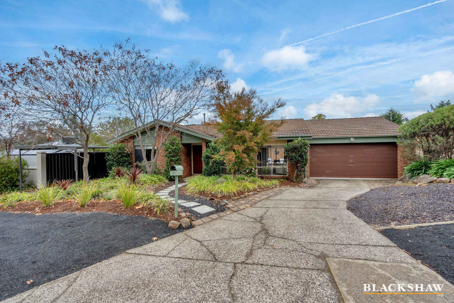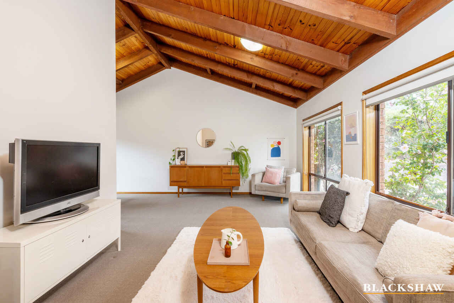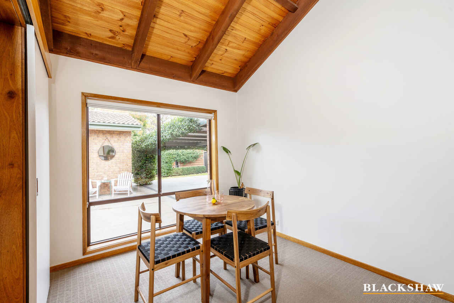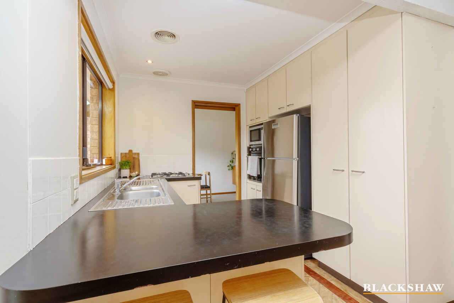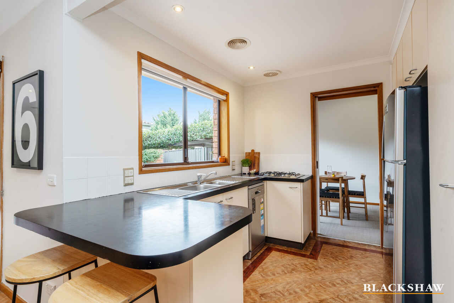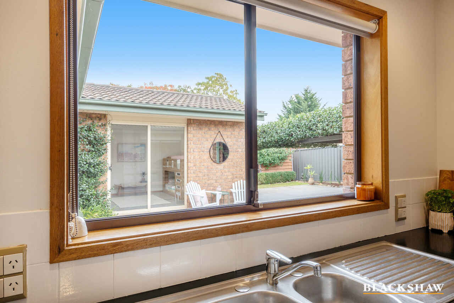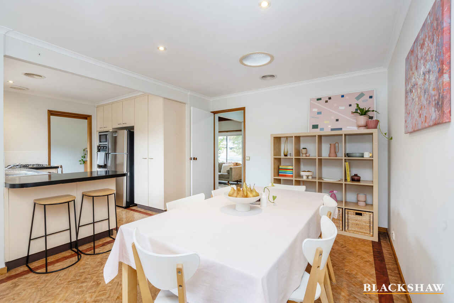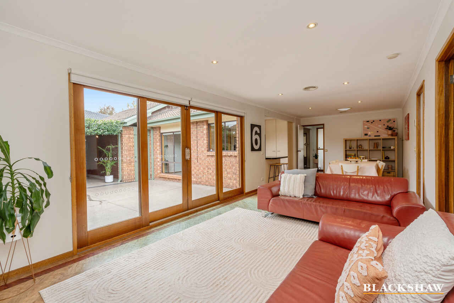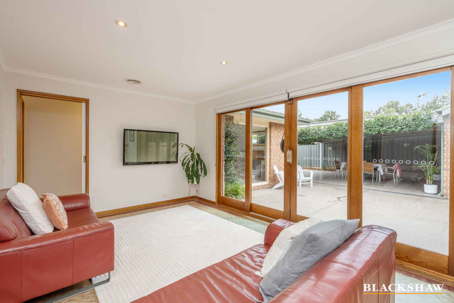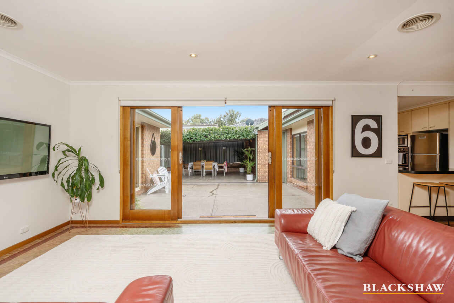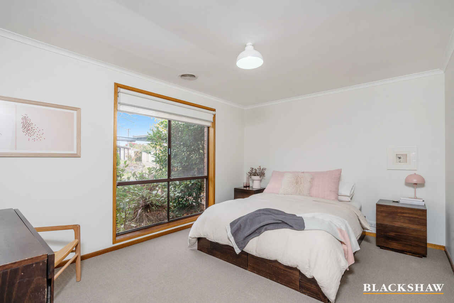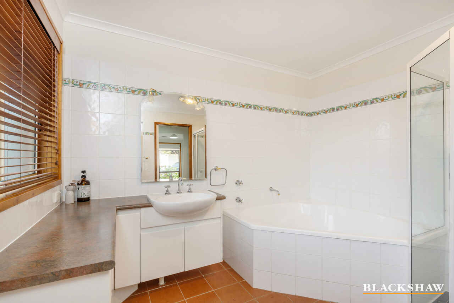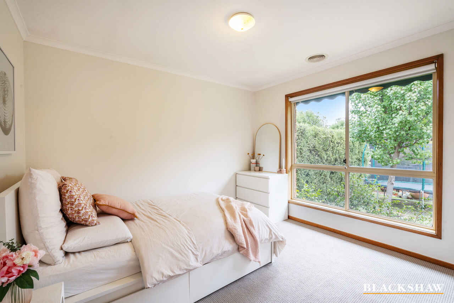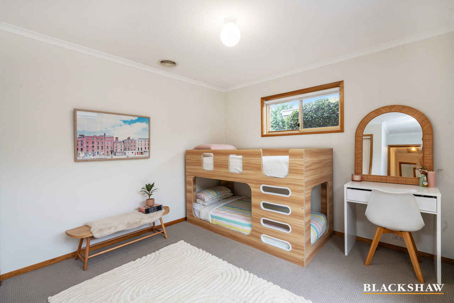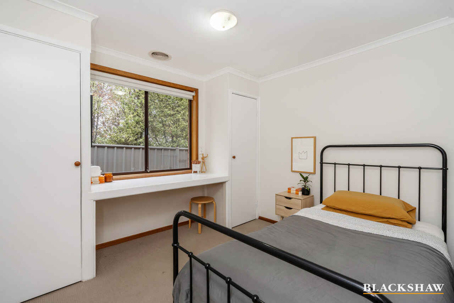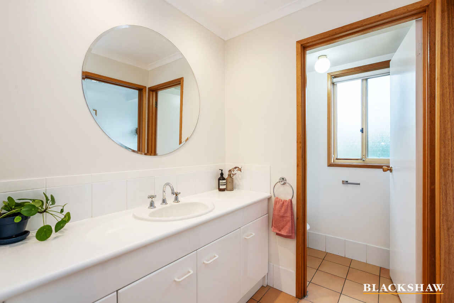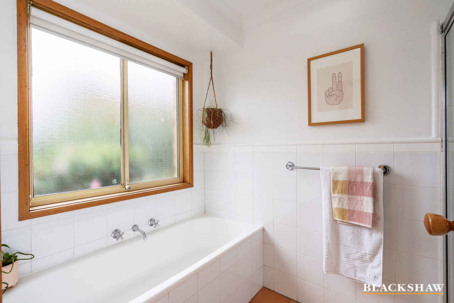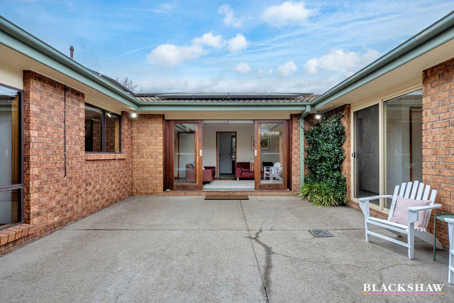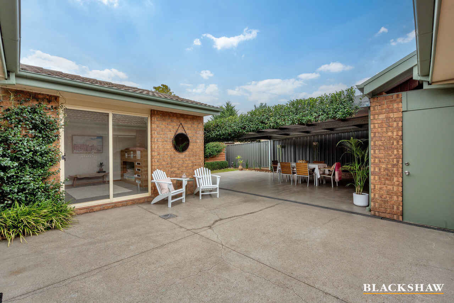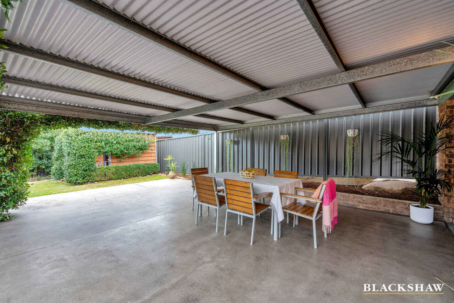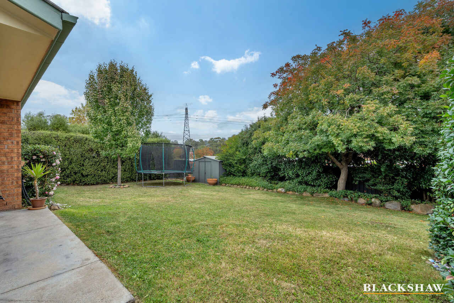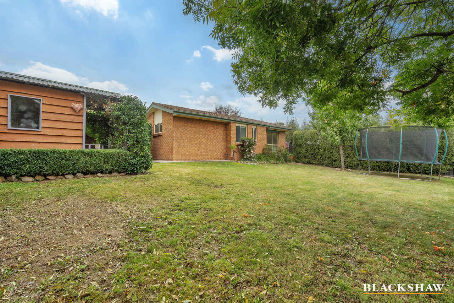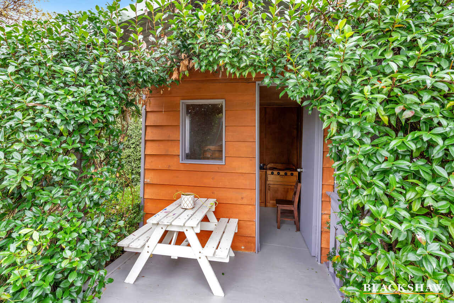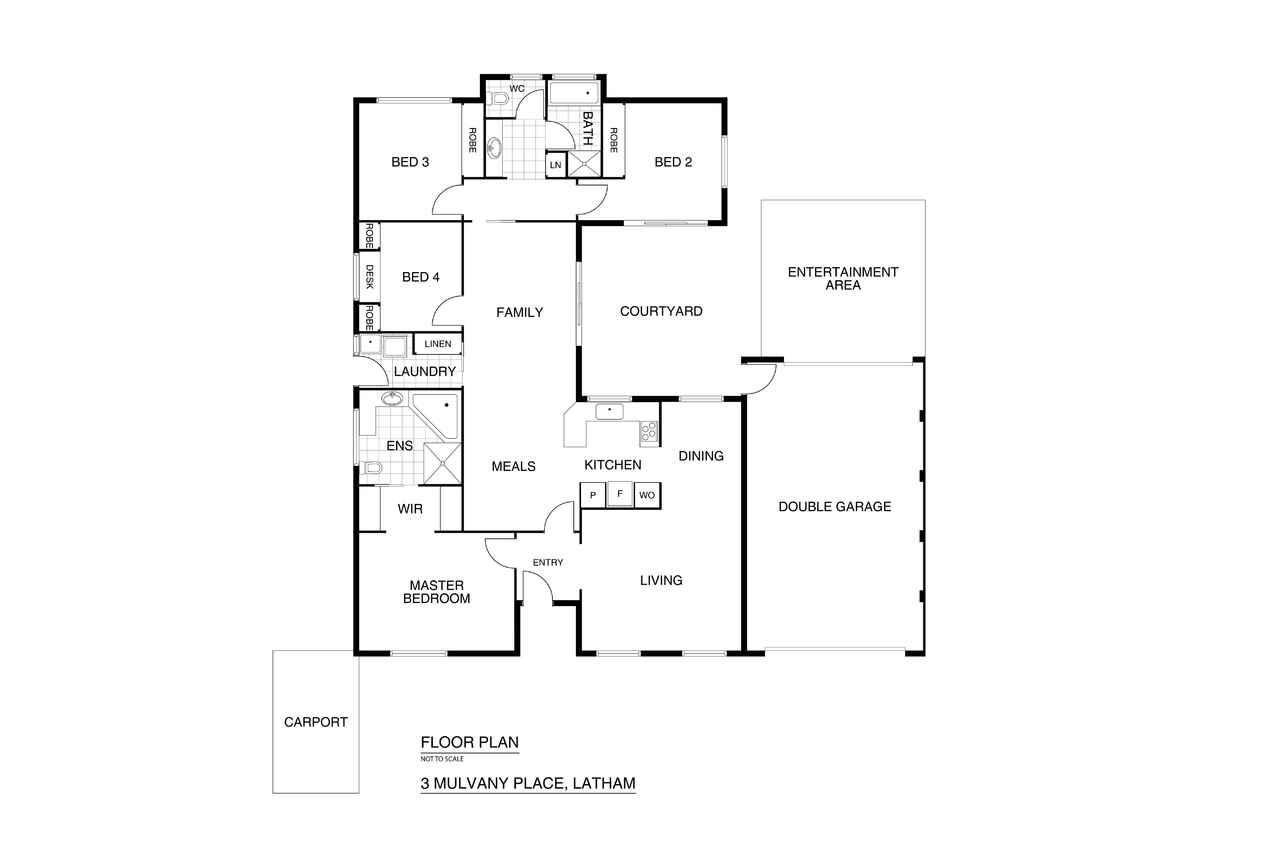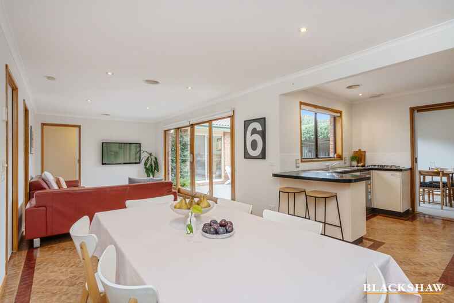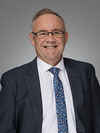Family Friendly Cul-de-sac
Sold
Location
3 Mulvany Place
Latham ACT 2615
Details
4
2
3
EER: 1.5
House
Auction Saturday, 25 May 11:00 AM On site
Land area: | 748 sqm (approx) |
Building size: | 165 sqm (approx) |
Outstanding 4 bedroom/ensuite family home set on a 748sqm block. From the moment you walk through the front door you're greeted by impressive features and functional design.
Filled with natural light and warmth, this home is perfect for your growing family with multiple indoor and outdoor spaces thoughtfully designed for living and entertaining. Cleverly designed around a feature central courtyard, it's easy to bring the outside in.
Nestled in a small, family friendly and child safe cul-de-sac, the home is located within easy access to local schools, bike paths, Kippax shopping centre and Umbagong Parkland providing over 50 hectares of open space for recreation.
Off the main entrance is a lovely formal lounge dining with raked ceilings and exposed beams which looks out onto the landscaped front and rear gardens, which then flows through to the informal kitchen/family room. Notably this is a large space with enough room for full sized dining table plus informal family room area.
These internal spaces have a warm and homely feel and make entertaining seamless and relaxed while outside your friends and family can enjoy the courtyard and huge under cover BBQ area. The kids get their own space as well with plenty of grass to kick a ball around and even a trampoline and cubby house to enjoy. The back garden is completely private, screened by beautiful Jasmine plants and established trees.
The Master bedroom suite is ideal for parents offering a very generous bedroom, walk through robe and huge ensuite with Spa. It is completely separate from the other 3 bedrooms which gives you peace and quiet when needed. It is flooded with natural light and has a calm relaxed vibe.
The second and third bedrooms have built-ins and the fourth bedroom includes a BIR and study desk.
Car accommodation is via a double garage with remote (with roller door access to the rear covered entertaining area which could also be utilised as a 2-car carport) plus there's an additional single carport out front.
Other Key features include:
- Freshly painted inside and outside
- Functional three-way main bathroom
- Solar System on the roof, offsetting electricity bills
- Ducted reverse cycle Heating and Cooling
- Landscaped, easily maintained gardens
- Trampoline & cubby house
- Large garden shed
- Very family friendly and welcoming street atmosphere
Block: 5 Section: 114
EER: 1.5
Built: 1984
Block: 748sqm
Zoning: RZ2
Living: 165sqm (approx)
Garage: 38sqm
Rates: $2,721 pa
Call Chris Churchill 0417 080 460 for more details."
Read MoreFilled with natural light and warmth, this home is perfect for your growing family with multiple indoor and outdoor spaces thoughtfully designed for living and entertaining. Cleverly designed around a feature central courtyard, it's easy to bring the outside in.
Nestled in a small, family friendly and child safe cul-de-sac, the home is located within easy access to local schools, bike paths, Kippax shopping centre and Umbagong Parkland providing over 50 hectares of open space for recreation.
Off the main entrance is a lovely formal lounge dining with raked ceilings and exposed beams which looks out onto the landscaped front and rear gardens, which then flows through to the informal kitchen/family room. Notably this is a large space with enough room for full sized dining table plus informal family room area.
These internal spaces have a warm and homely feel and make entertaining seamless and relaxed while outside your friends and family can enjoy the courtyard and huge under cover BBQ area. The kids get their own space as well with plenty of grass to kick a ball around and even a trampoline and cubby house to enjoy. The back garden is completely private, screened by beautiful Jasmine plants and established trees.
The Master bedroom suite is ideal for parents offering a very generous bedroom, walk through robe and huge ensuite with Spa. It is completely separate from the other 3 bedrooms which gives you peace and quiet when needed. It is flooded with natural light and has a calm relaxed vibe.
The second and third bedrooms have built-ins and the fourth bedroom includes a BIR and study desk.
Car accommodation is via a double garage with remote (with roller door access to the rear covered entertaining area which could also be utilised as a 2-car carport) plus there's an additional single carport out front.
Other Key features include:
- Freshly painted inside and outside
- Functional three-way main bathroom
- Solar System on the roof, offsetting electricity bills
- Ducted reverse cycle Heating and Cooling
- Landscaped, easily maintained gardens
- Trampoline & cubby house
- Large garden shed
- Very family friendly and welcoming street atmosphere
Block: 5 Section: 114
EER: 1.5
Built: 1984
Block: 748sqm
Zoning: RZ2
Living: 165sqm (approx)
Garage: 38sqm
Rates: $2,721 pa
Call Chris Churchill 0417 080 460 for more details."
Inspect
Contact agent
Listing agent
Outstanding 4 bedroom/ensuite family home set on a 748sqm block. From the moment you walk through the front door you're greeted by impressive features and functional design.
Filled with natural light and warmth, this home is perfect for your growing family with multiple indoor and outdoor spaces thoughtfully designed for living and entertaining. Cleverly designed around a feature central courtyard, it's easy to bring the outside in.
Nestled in a small, family friendly and child safe cul-de-sac, the home is located within easy access to local schools, bike paths, Kippax shopping centre and Umbagong Parkland providing over 50 hectares of open space for recreation.
Off the main entrance is a lovely formal lounge dining with raked ceilings and exposed beams which looks out onto the landscaped front and rear gardens, which then flows through to the informal kitchen/family room. Notably this is a large space with enough room for full sized dining table plus informal family room area.
These internal spaces have a warm and homely feel and make entertaining seamless and relaxed while outside your friends and family can enjoy the courtyard and huge under cover BBQ area. The kids get their own space as well with plenty of grass to kick a ball around and even a trampoline and cubby house to enjoy. The back garden is completely private, screened by beautiful Jasmine plants and established trees.
The Master bedroom suite is ideal for parents offering a very generous bedroom, walk through robe and huge ensuite with Spa. It is completely separate from the other 3 bedrooms which gives you peace and quiet when needed. It is flooded with natural light and has a calm relaxed vibe.
The second and third bedrooms have built-ins and the fourth bedroom includes a BIR and study desk.
Car accommodation is via a double garage with remote (with roller door access to the rear covered entertaining area which could also be utilised as a 2-car carport) plus there's an additional single carport out front.
Other Key features include:
- Freshly painted inside and outside
- Functional three-way main bathroom
- Solar System on the roof, offsetting electricity bills
- Ducted reverse cycle Heating and Cooling
- Landscaped, easily maintained gardens
- Trampoline & cubby house
- Large garden shed
- Very family friendly and welcoming street atmosphere
Block: 5 Section: 114
EER: 1.5
Built: 1984
Block: 748sqm
Zoning: RZ2
Living: 165sqm (approx)
Garage: 38sqm
Rates: $2,721 pa
Call Chris Churchill 0417 080 460 for more details."
Read MoreFilled with natural light and warmth, this home is perfect for your growing family with multiple indoor and outdoor spaces thoughtfully designed for living and entertaining. Cleverly designed around a feature central courtyard, it's easy to bring the outside in.
Nestled in a small, family friendly and child safe cul-de-sac, the home is located within easy access to local schools, bike paths, Kippax shopping centre and Umbagong Parkland providing over 50 hectares of open space for recreation.
Off the main entrance is a lovely formal lounge dining with raked ceilings and exposed beams which looks out onto the landscaped front and rear gardens, which then flows through to the informal kitchen/family room. Notably this is a large space with enough room for full sized dining table plus informal family room area.
These internal spaces have a warm and homely feel and make entertaining seamless and relaxed while outside your friends and family can enjoy the courtyard and huge under cover BBQ area. The kids get their own space as well with plenty of grass to kick a ball around and even a trampoline and cubby house to enjoy. The back garden is completely private, screened by beautiful Jasmine plants and established trees.
The Master bedroom suite is ideal for parents offering a very generous bedroom, walk through robe and huge ensuite with Spa. It is completely separate from the other 3 bedrooms which gives you peace and quiet when needed. It is flooded with natural light and has a calm relaxed vibe.
The second and third bedrooms have built-ins and the fourth bedroom includes a BIR and study desk.
Car accommodation is via a double garage with remote (with roller door access to the rear covered entertaining area which could also be utilised as a 2-car carport) plus there's an additional single carport out front.
Other Key features include:
- Freshly painted inside and outside
- Functional three-way main bathroom
- Solar System on the roof, offsetting electricity bills
- Ducted reverse cycle Heating and Cooling
- Landscaped, easily maintained gardens
- Trampoline & cubby house
- Large garden shed
- Very family friendly and welcoming street atmosphere
Block: 5 Section: 114
EER: 1.5
Built: 1984
Block: 748sqm
Zoning: RZ2
Living: 165sqm (approx)
Garage: 38sqm
Rates: $2,721 pa
Call Chris Churchill 0417 080 460 for more details."
Location
3 Mulvany Place
Latham ACT 2615
Details
4
2
3
EER: 1.5
House
Auction Saturday, 25 May 11:00 AM On site
Land area: | 748 sqm (approx) |
Building size: | 165 sqm (approx) |
Outstanding 4 bedroom/ensuite family home set on a 748sqm block. From the moment you walk through the front door you're greeted by impressive features and functional design.
Filled with natural light and warmth, this home is perfect for your growing family with multiple indoor and outdoor spaces thoughtfully designed for living and entertaining. Cleverly designed around a feature central courtyard, it's easy to bring the outside in.
Nestled in a small, family friendly and child safe cul-de-sac, the home is located within easy access to local schools, bike paths, Kippax shopping centre and Umbagong Parkland providing over 50 hectares of open space for recreation.
Off the main entrance is a lovely formal lounge dining with raked ceilings and exposed beams which looks out onto the landscaped front and rear gardens, which then flows through to the informal kitchen/family room. Notably this is a large space with enough room for full sized dining table plus informal family room area.
These internal spaces have a warm and homely feel and make entertaining seamless and relaxed while outside your friends and family can enjoy the courtyard and huge under cover BBQ area. The kids get their own space as well with plenty of grass to kick a ball around and even a trampoline and cubby house to enjoy. The back garden is completely private, screened by beautiful Jasmine plants and established trees.
The Master bedroom suite is ideal for parents offering a very generous bedroom, walk through robe and huge ensuite with Spa. It is completely separate from the other 3 bedrooms which gives you peace and quiet when needed. It is flooded with natural light and has a calm relaxed vibe.
The second and third bedrooms have built-ins and the fourth bedroom includes a BIR and study desk.
Car accommodation is via a double garage with remote (with roller door access to the rear covered entertaining area which could also be utilised as a 2-car carport) plus there's an additional single carport out front.
Other Key features include:
- Freshly painted inside and outside
- Functional three-way main bathroom
- Solar System on the roof, offsetting electricity bills
- Ducted reverse cycle Heating and Cooling
- Landscaped, easily maintained gardens
- Trampoline & cubby house
- Large garden shed
- Very family friendly and welcoming street atmosphere
Block: 5 Section: 114
EER: 1.5
Built: 1984
Block: 748sqm
Zoning: RZ2
Living: 165sqm (approx)
Garage: 38sqm
Rates: $2,721 pa
Call Chris Churchill 0417 080 460 for more details."
Read MoreFilled with natural light and warmth, this home is perfect for your growing family with multiple indoor and outdoor spaces thoughtfully designed for living and entertaining. Cleverly designed around a feature central courtyard, it's easy to bring the outside in.
Nestled in a small, family friendly and child safe cul-de-sac, the home is located within easy access to local schools, bike paths, Kippax shopping centre and Umbagong Parkland providing over 50 hectares of open space for recreation.
Off the main entrance is a lovely formal lounge dining with raked ceilings and exposed beams which looks out onto the landscaped front and rear gardens, which then flows through to the informal kitchen/family room. Notably this is a large space with enough room for full sized dining table plus informal family room area.
These internal spaces have a warm and homely feel and make entertaining seamless and relaxed while outside your friends and family can enjoy the courtyard and huge under cover BBQ area. The kids get their own space as well with plenty of grass to kick a ball around and even a trampoline and cubby house to enjoy. The back garden is completely private, screened by beautiful Jasmine plants and established trees.
The Master bedroom suite is ideal for parents offering a very generous bedroom, walk through robe and huge ensuite with Spa. It is completely separate from the other 3 bedrooms which gives you peace and quiet when needed. It is flooded with natural light and has a calm relaxed vibe.
The second and third bedrooms have built-ins and the fourth bedroom includes a BIR and study desk.
Car accommodation is via a double garage with remote (with roller door access to the rear covered entertaining area which could also be utilised as a 2-car carport) plus there's an additional single carport out front.
Other Key features include:
- Freshly painted inside and outside
- Functional three-way main bathroom
- Solar System on the roof, offsetting electricity bills
- Ducted reverse cycle Heating and Cooling
- Landscaped, easily maintained gardens
- Trampoline & cubby house
- Large garden shed
- Very family friendly and welcoming street atmosphere
Block: 5 Section: 114
EER: 1.5
Built: 1984
Block: 748sqm
Zoning: RZ2
Living: 165sqm (approx)
Garage: 38sqm
Rates: $2,721 pa
Call Chris Churchill 0417 080 460 for more details."
Inspect
Contact agent


