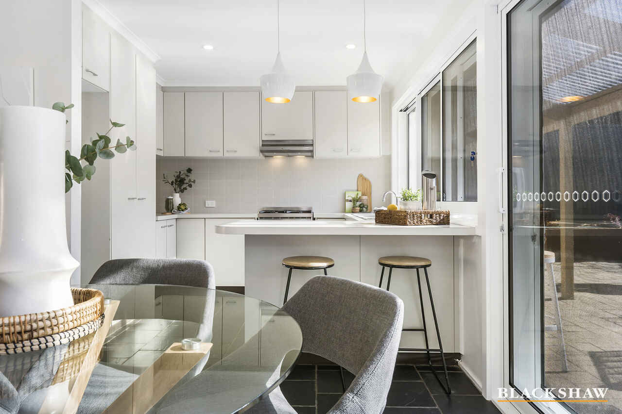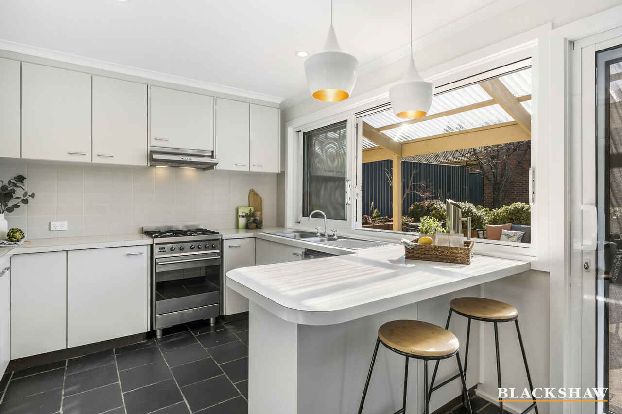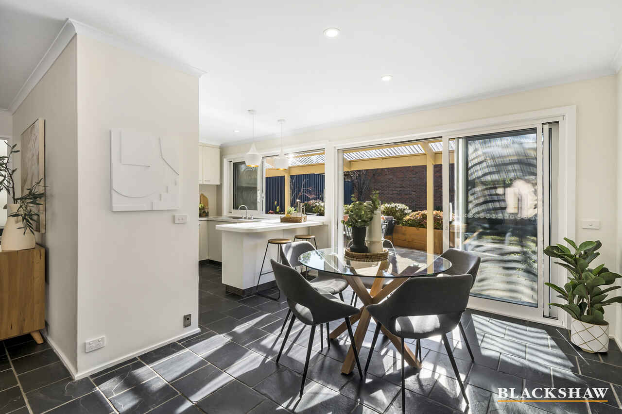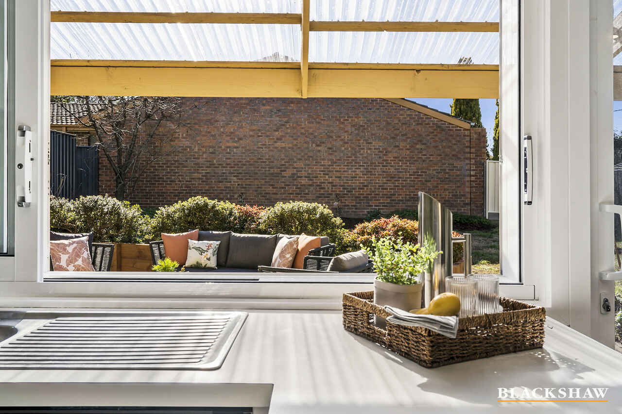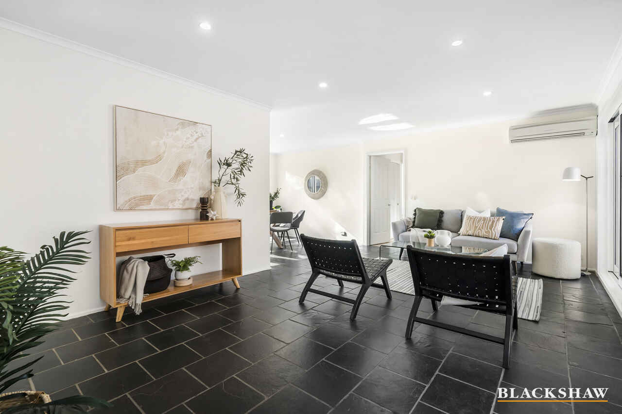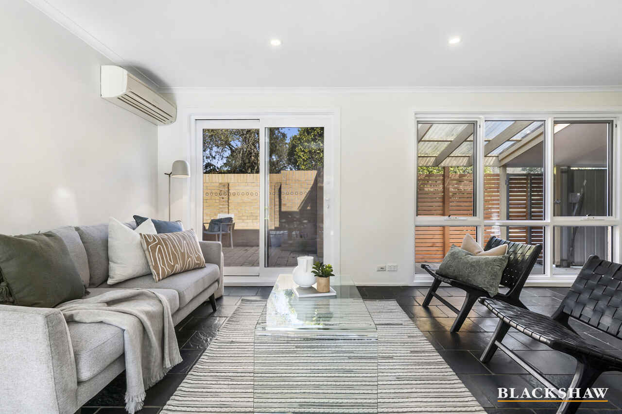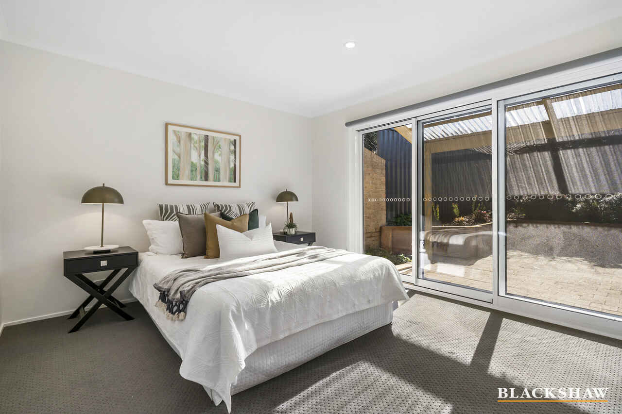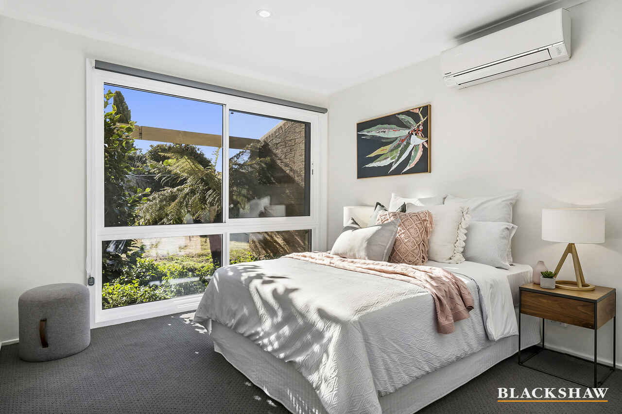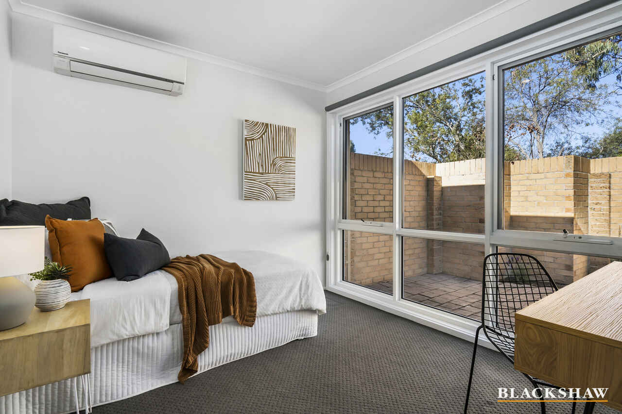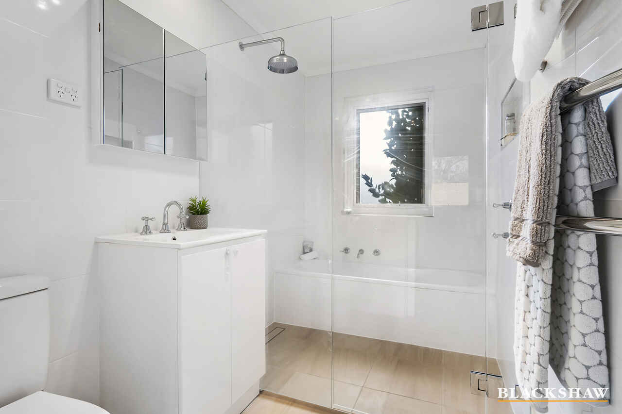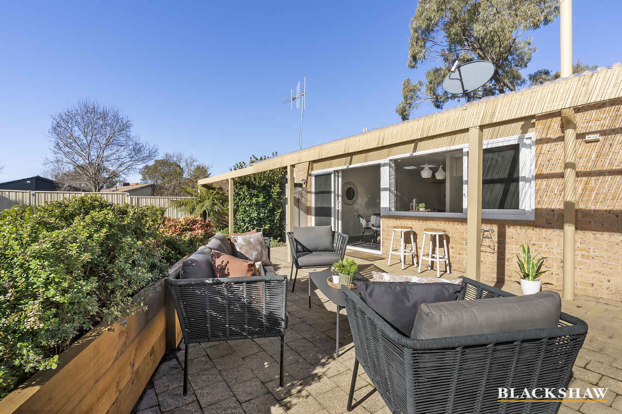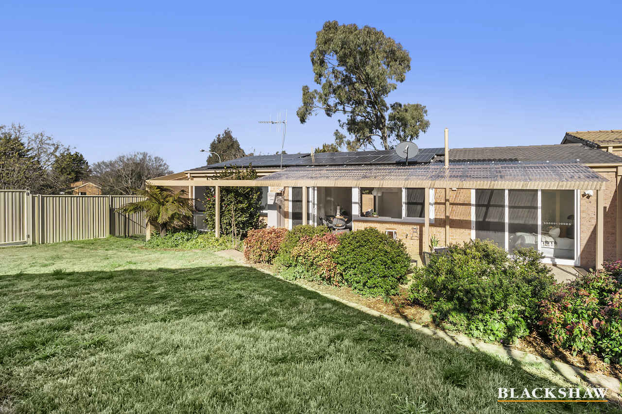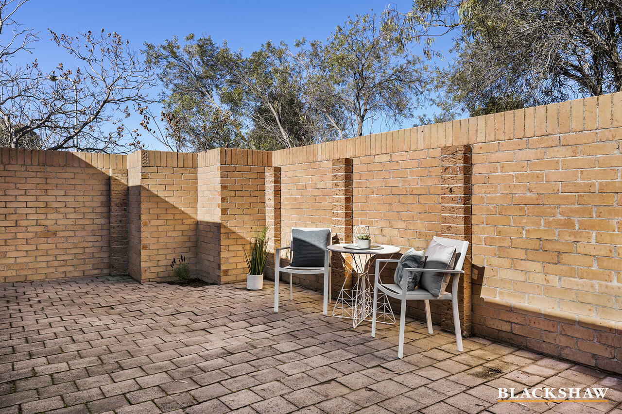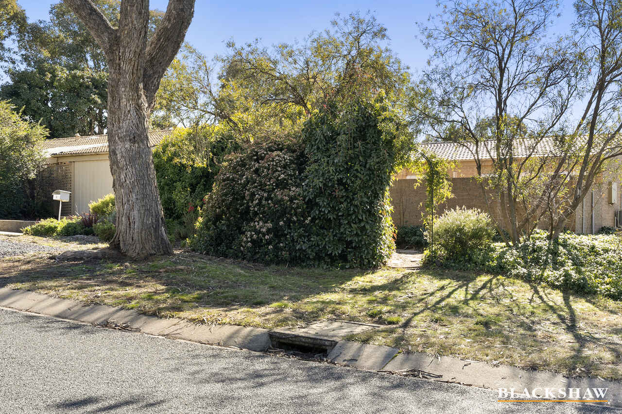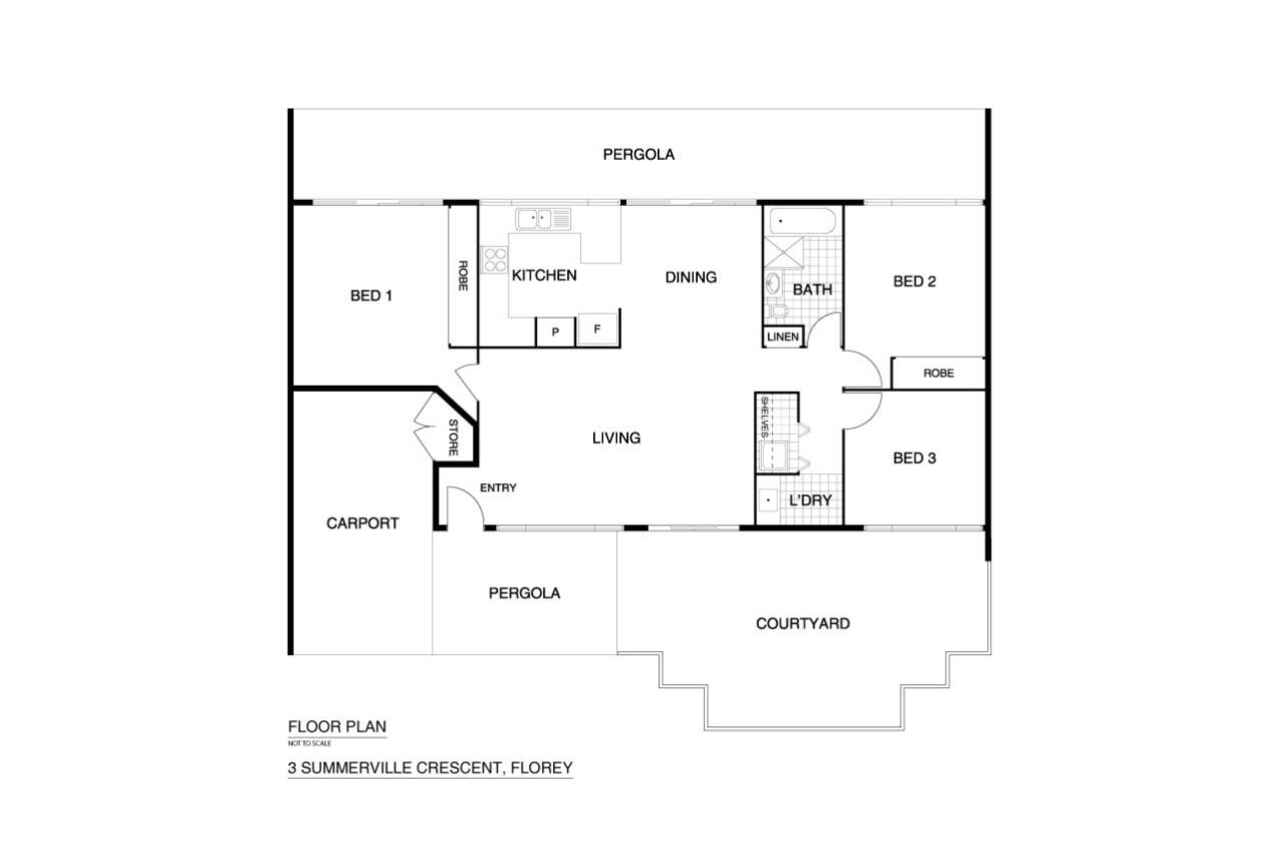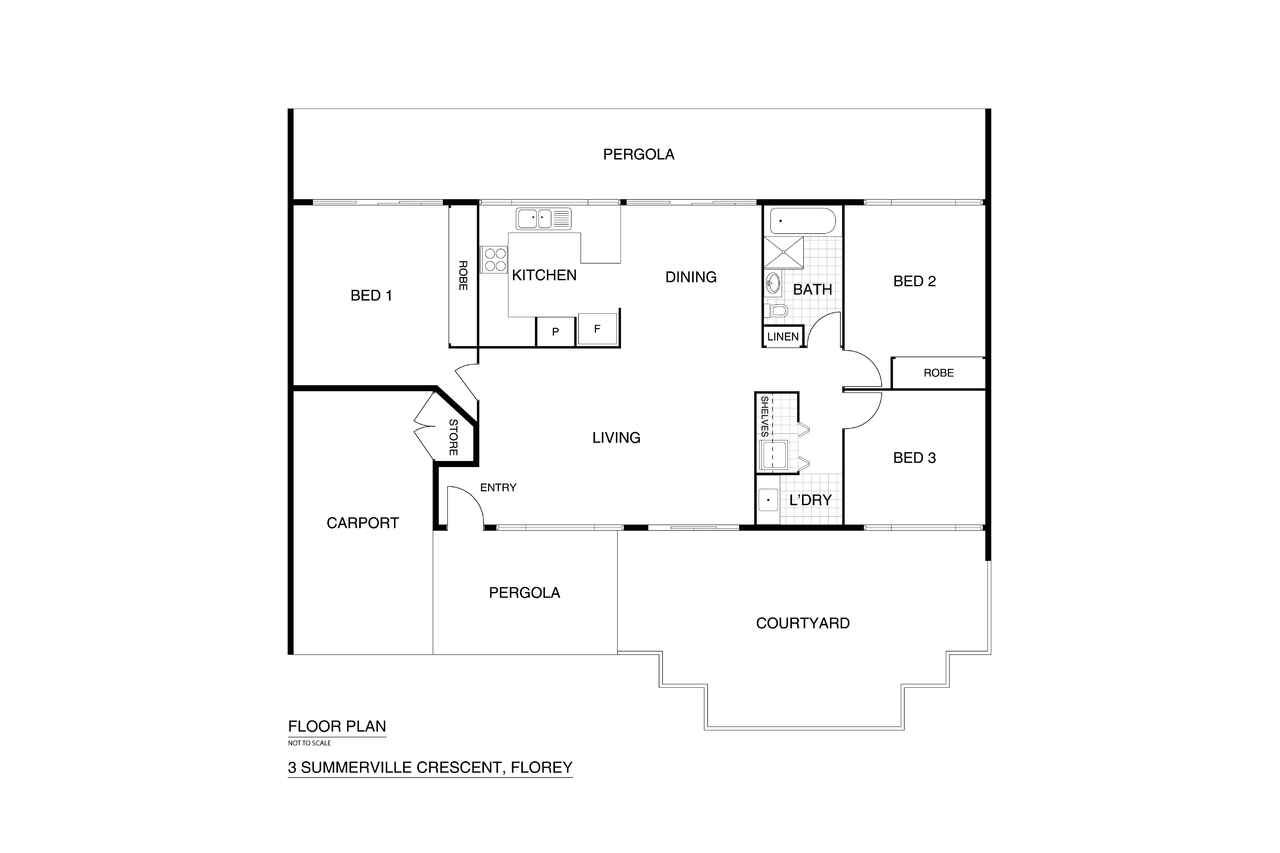Bright, Sunny and Turn-Key Ready
Sold
Location
3 Summerville Crescent
Florey ACT 2615
Details
3
1
1
EER: 3.0
House
Auction Saturday, 31 Jul 10:00 AM On site
Land area: | 626 sqm (approx) |
Building size: | 106 sqm (approx) |
Bathed in north facing natural light, this bright and sunny three-bedroom separate title home is turn-key, ready for a family or downsizers to move straight into without lifting a finger.
Warm and welcoming, the home is immaculate. The cleverly designed kitchen with SMEG oven, a new range hood and an abundance of storage also features a servery window, making outdoor catering a breeze. The flooring is Slate in the living areas and carpet in the bedrooms. There are newly installed stunning doubled glazed windows and sliding doors made of Optema laminate and VLma Hush, making the house whisper quiet from outside noise and very energy-efficient.
The renovated bathroom features a "Rain" shower and bath, positioned behind a glass screen, services all three bedrooms. Also, the master bedroom includes direct access to the paved entertaining area via a glass sliding door.
The secure backyard provides vehicle access while out front there's an enclosed carport with a roller door and built-in storage. A fully enclosed private front courtyard off the living space is perfect for morning coffee and adds to the home's appeal.
Situated on a 625m2 level block within easy walking distance to the bustling Florey shops, primary school, playing ovals and a quick drive to the Belconnen shopping precinct, this home is perfectly positioned.
Don't miss the opportunity to break into the property market in the popular suburb of Florey.
Other features:
- Roof rebuilt in 2015 with antiponding boards and sarking
- 5kw solar panels installed in 2016 reducing power bills eg: power bill in
March 2021 after a clouded summer was $50.
- Three reverse cycle air-conditioning units installed in 2017
- All the lights are LED
- New power points throughout installed during 2017.
Lot: 8 Section: 153
Land: 625m2
Living space: 106m2
Rates: $2,953.00 PA
Zoned; RZ2
EER: 3
Built: 1986
For more information, please call Chris Churchill on 0417 080 460
Read MoreWarm and welcoming, the home is immaculate. The cleverly designed kitchen with SMEG oven, a new range hood and an abundance of storage also features a servery window, making outdoor catering a breeze. The flooring is Slate in the living areas and carpet in the bedrooms. There are newly installed stunning doubled glazed windows and sliding doors made of Optema laminate and VLma Hush, making the house whisper quiet from outside noise and very energy-efficient.
The renovated bathroom features a "Rain" shower and bath, positioned behind a glass screen, services all three bedrooms. Also, the master bedroom includes direct access to the paved entertaining area via a glass sliding door.
The secure backyard provides vehicle access while out front there's an enclosed carport with a roller door and built-in storage. A fully enclosed private front courtyard off the living space is perfect for morning coffee and adds to the home's appeal.
Situated on a 625m2 level block within easy walking distance to the bustling Florey shops, primary school, playing ovals and a quick drive to the Belconnen shopping precinct, this home is perfectly positioned.
Don't miss the opportunity to break into the property market in the popular suburb of Florey.
Other features:
- Roof rebuilt in 2015 with antiponding boards and sarking
- 5kw solar panels installed in 2016 reducing power bills eg: power bill in
March 2021 after a clouded summer was $50.
- Three reverse cycle air-conditioning units installed in 2017
- All the lights are LED
- New power points throughout installed during 2017.
Lot: 8 Section: 153
Land: 625m2
Living space: 106m2
Rates: $2,953.00 PA
Zoned; RZ2
EER: 3
Built: 1986
For more information, please call Chris Churchill on 0417 080 460
Inspect
Contact agent
Listing agent
Bathed in north facing natural light, this bright and sunny three-bedroom separate title home is turn-key, ready for a family or downsizers to move straight into without lifting a finger.
Warm and welcoming, the home is immaculate. The cleverly designed kitchen with SMEG oven, a new range hood and an abundance of storage also features a servery window, making outdoor catering a breeze. The flooring is Slate in the living areas and carpet in the bedrooms. There are newly installed stunning doubled glazed windows and sliding doors made of Optema laminate and VLma Hush, making the house whisper quiet from outside noise and very energy-efficient.
The renovated bathroom features a "Rain" shower and bath, positioned behind a glass screen, services all three bedrooms. Also, the master bedroom includes direct access to the paved entertaining area via a glass sliding door.
The secure backyard provides vehicle access while out front there's an enclosed carport with a roller door and built-in storage. A fully enclosed private front courtyard off the living space is perfect for morning coffee and adds to the home's appeal.
Situated on a 625m2 level block within easy walking distance to the bustling Florey shops, primary school, playing ovals and a quick drive to the Belconnen shopping precinct, this home is perfectly positioned.
Don't miss the opportunity to break into the property market in the popular suburb of Florey.
Other features:
- Roof rebuilt in 2015 with antiponding boards and sarking
- 5kw solar panels installed in 2016 reducing power bills eg: power bill in
March 2021 after a clouded summer was $50.
- Three reverse cycle air-conditioning units installed in 2017
- All the lights are LED
- New power points throughout installed during 2017.
Lot: 8 Section: 153
Land: 625m2
Living space: 106m2
Rates: $2,953.00 PA
Zoned; RZ2
EER: 3
Built: 1986
For more information, please call Chris Churchill on 0417 080 460
Read MoreWarm and welcoming, the home is immaculate. The cleverly designed kitchen with SMEG oven, a new range hood and an abundance of storage also features a servery window, making outdoor catering a breeze. The flooring is Slate in the living areas and carpet in the bedrooms. There are newly installed stunning doubled glazed windows and sliding doors made of Optema laminate and VLma Hush, making the house whisper quiet from outside noise and very energy-efficient.
The renovated bathroom features a "Rain" shower and bath, positioned behind a glass screen, services all three bedrooms. Also, the master bedroom includes direct access to the paved entertaining area via a glass sliding door.
The secure backyard provides vehicle access while out front there's an enclosed carport with a roller door and built-in storage. A fully enclosed private front courtyard off the living space is perfect for morning coffee and adds to the home's appeal.
Situated on a 625m2 level block within easy walking distance to the bustling Florey shops, primary school, playing ovals and a quick drive to the Belconnen shopping precinct, this home is perfectly positioned.
Don't miss the opportunity to break into the property market in the popular suburb of Florey.
Other features:
- Roof rebuilt in 2015 with antiponding boards and sarking
- 5kw solar panels installed in 2016 reducing power bills eg: power bill in
March 2021 after a clouded summer was $50.
- Three reverse cycle air-conditioning units installed in 2017
- All the lights are LED
- New power points throughout installed during 2017.
Lot: 8 Section: 153
Land: 625m2
Living space: 106m2
Rates: $2,953.00 PA
Zoned; RZ2
EER: 3
Built: 1986
For more information, please call Chris Churchill on 0417 080 460
Location
3 Summerville Crescent
Florey ACT 2615
Details
3
1
1
EER: 3.0
House
Auction Saturday, 31 Jul 10:00 AM On site
Land area: | 626 sqm (approx) |
Building size: | 106 sqm (approx) |
Bathed in north facing natural light, this bright and sunny three-bedroom separate title home is turn-key, ready for a family or downsizers to move straight into without lifting a finger.
Warm and welcoming, the home is immaculate. The cleverly designed kitchen with SMEG oven, a new range hood and an abundance of storage also features a servery window, making outdoor catering a breeze. The flooring is Slate in the living areas and carpet in the bedrooms. There are newly installed stunning doubled glazed windows and sliding doors made of Optema laminate and VLma Hush, making the house whisper quiet from outside noise and very energy-efficient.
The renovated bathroom features a "Rain" shower and bath, positioned behind a glass screen, services all three bedrooms. Also, the master bedroom includes direct access to the paved entertaining area via a glass sliding door.
The secure backyard provides vehicle access while out front there's an enclosed carport with a roller door and built-in storage. A fully enclosed private front courtyard off the living space is perfect for morning coffee and adds to the home's appeal.
Situated on a 625m2 level block within easy walking distance to the bustling Florey shops, primary school, playing ovals and a quick drive to the Belconnen shopping precinct, this home is perfectly positioned.
Don't miss the opportunity to break into the property market in the popular suburb of Florey.
Other features:
- Roof rebuilt in 2015 with antiponding boards and sarking
- 5kw solar panels installed in 2016 reducing power bills eg: power bill in
March 2021 after a clouded summer was $50.
- Three reverse cycle air-conditioning units installed in 2017
- All the lights are LED
- New power points throughout installed during 2017.
Lot: 8 Section: 153
Land: 625m2
Living space: 106m2
Rates: $2,953.00 PA
Zoned; RZ2
EER: 3
Built: 1986
For more information, please call Chris Churchill on 0417 080 460
Read MoreWarm and welcoming, the home is immaculate. The cleverly designed kitchen with SMEG oven, a new range hood and an abundance of storage also features a servery window, making outdoor catering a breeze. The flooring is Slate in the living areas and carpet in the bedrooms. There are newly installed stunning doubled glazed windows and sliding doors made of Optema laminate and VLma Hush, making the house whisper quiet from outside noise and very energy-efficient.
The renovated bathroom features a "Rain" shower and bath, positioned behind a glass screen, services all three bedrooms. Also, the master bedroom includes direct access to the paved entertaining area via a glass sliding door.
The secure backyard provides vehicle access while out front there's an enclosed carport with a roller door and built-in storage. A fully enclosed private front courtyard off the living space is perfect for morning coffee and adds to the home's appeal.
Situated on a 625m2 level block within easy walking distance to the bustling Florey shops, primary school, playing ovals and a quick drive to the Belconnen shopping precinct, this home is perfectly positioned.
Don't miss the opportunity to break into the property market in the popular suburb of Florey.
Other features:
- Roof rebuilt in 2015 with antiponding boards and sarking
- 5kw solar panels installed in 2016 reducing power bills eg: power bill in
March 2021 after a clouded summer was $50.
- Three reverse cycle air-conditioning units installed in 2017
- All the lights are LED
- New power points throughout installed during 2017.
Lot: 8 Section: 153
Land: 625m2
Living space: 106m2
Rates: $2,953.00 PA
Zoned; RZ2
EER: 3
Built: 1986
For more information, please call Chris Churchill on 0417 080 460
Inspect
Contact agent


