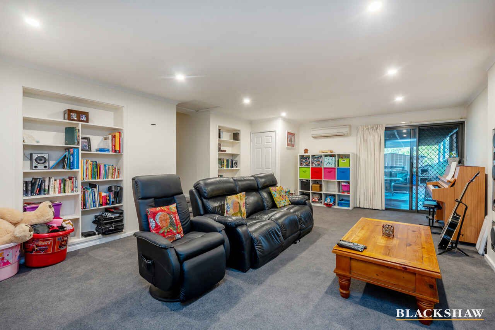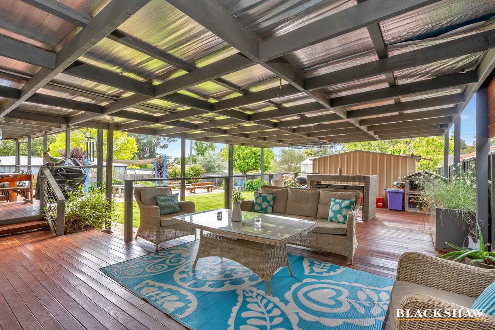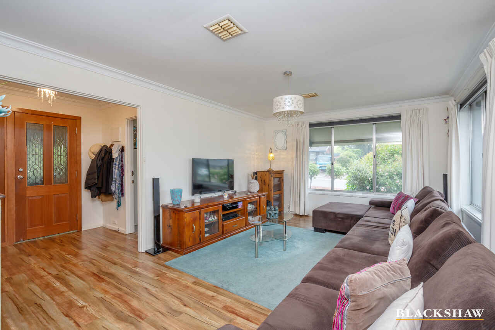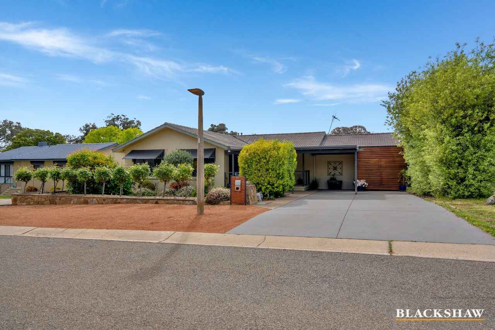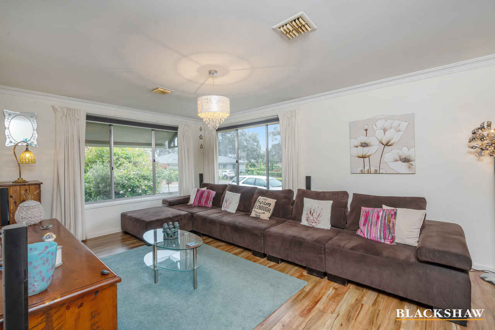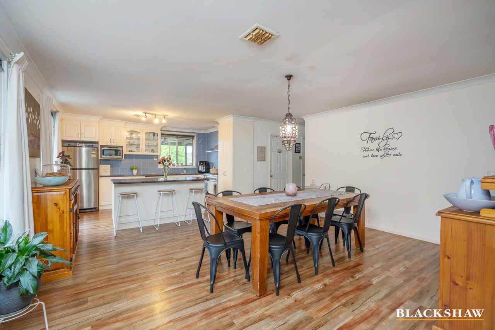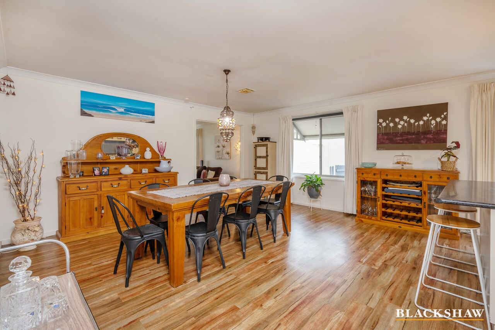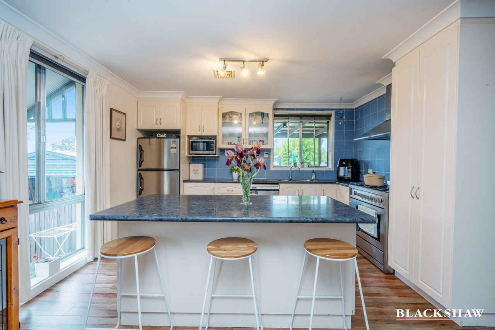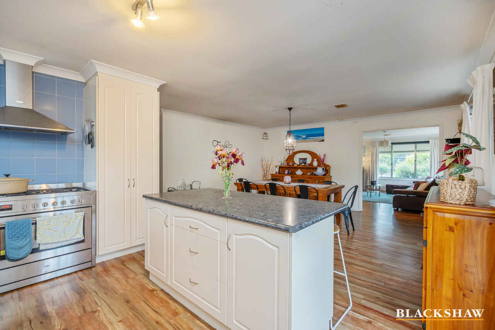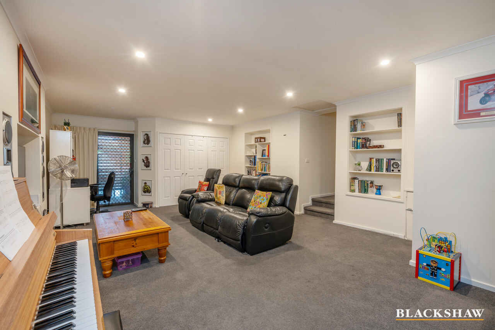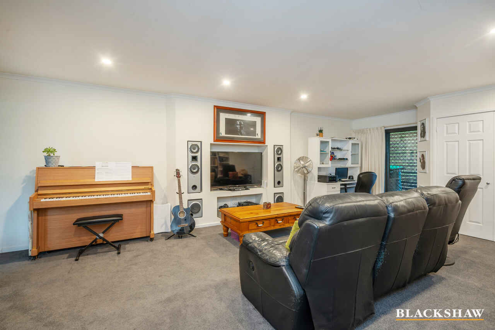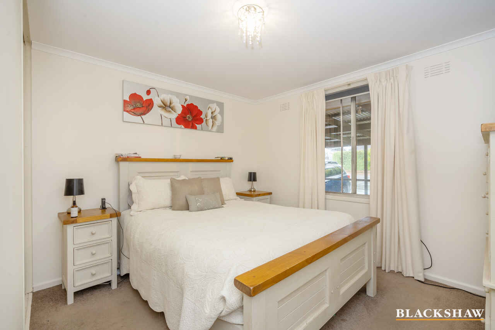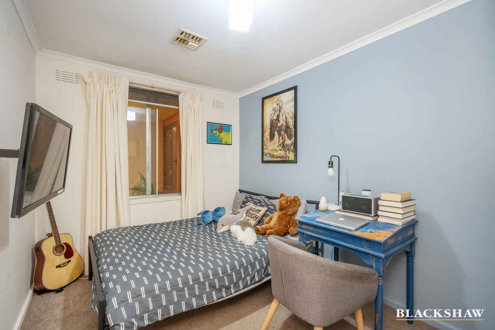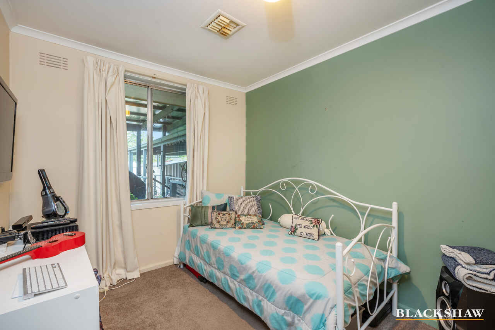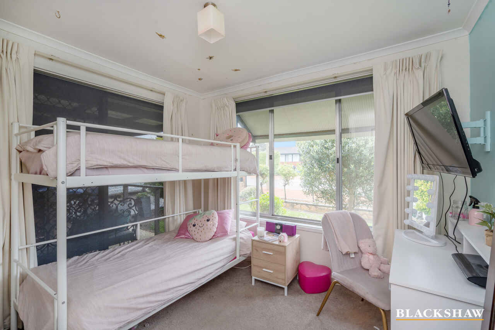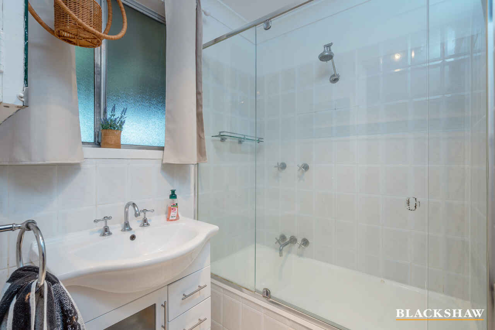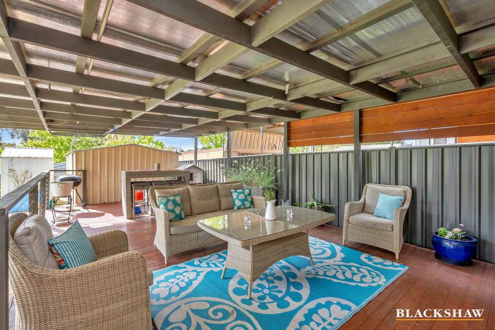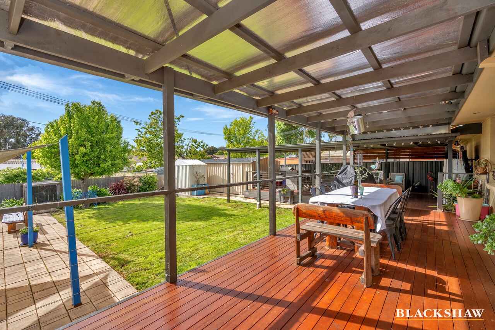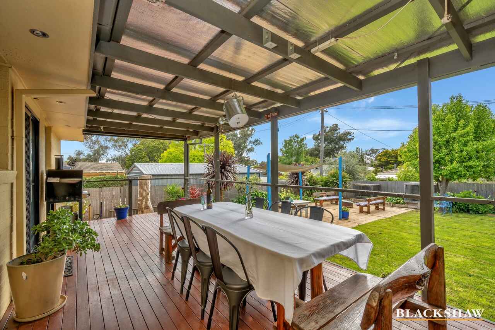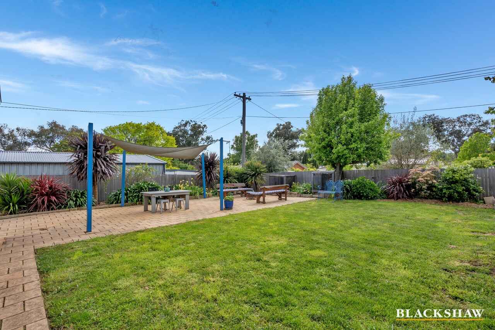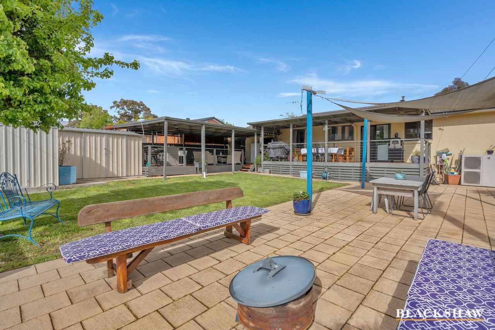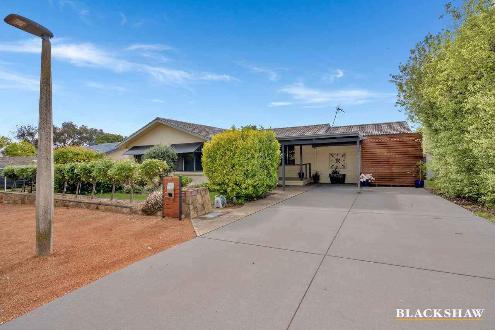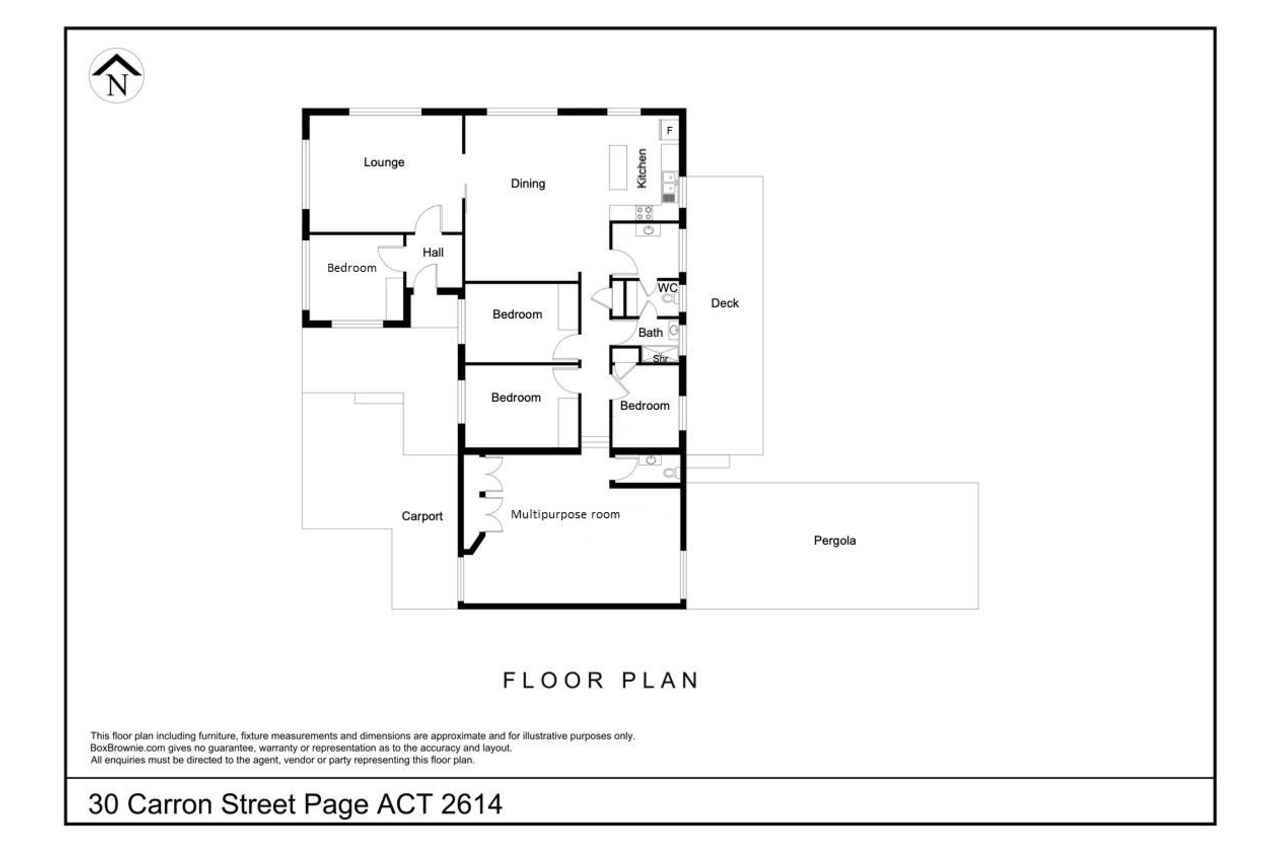Fantastic family home!
Sold
Location
30 Carron Street
Page ACT 2614
Details
4
1
1
EER: 0.5
House
Sold
Land area: | 715 sqm (approx) |
Building size: | 181 sqm (approx) |
Featuring multiple living spaces, extensive outdoor entertaining options and the opportunity to cement your family in one of Belconnen's premier suburbs, 30 Carron Street, Page is ready and waiting for the next lucky owners to come home.
Prepare to be impressed by the spacious interior, perfect for enjoying the warmer months with friends and family. The living room flows seamlessly into the dining/kitchen which the avid chef will love for its functionality and 900mm appliances
All of the bedrooms feature built-in-robes and are serviced by the main bathroom + separate toilet.
The converted garage creates a fantastic teenage retreat or entertaining space, ideal for movie or games nights after a barbecue out on the covered rear decks. An additional powder room ensures that wiling away the hours in here is that much easier.
Outdoors the home truly shines - with two distinct covered entertaining spaces overlooking the neat and tidy backyard + paved firepit area. There's still plenty of room for the kids to run and play on grass, while you can enjoy a glass of wine or a cold beverage and a chat from the deck.
Perfectly positioned tucked away on a quiet loop street in Page, with Belconnen town centre, the local Page shops and many other amenities nearby, this home takes convenience to the next level.
An offering of this calibre has plenty of room to accommodate the hustle and bustle of everyday family life, and won't last long. Secure your family's future, come and inspect now!
Features:
Updated 4-bedroom family home
2 distinct internal living spaces
2 distinct covered outdoor entertaining options
Brivis ducted reverse cycle system (heating & cooling)
Omega dishwasher
900mm technika oven
Outdoor projector system in place
Daikin split system
Rinnai hot water system
Sizable tool shed
Property Details:
Built: 1972
Block size: 713m2 approx
House size: 181m2 approx
Block 16, Section 29
This information has been obtained from reliable sources however, we cannot guarantee its complete accuracy so we recommend that you also conduct your own enquiries to verify the details contained herein.
Read MorePrepare to be impressed by the spacious interior, perfect for enjoying the warmer months with friends and family. The living room flows seamlessly into the dining/kitchen which the avid chef will love for its functionality and 900mm appliances
All of the bedrooms feature built-in-robes and are serviced by the main bathroom + separate toilet.
The converted garage creates a fantastic teenage retreat or entertaining space, ideal for movie or games nights after a barbecue out on the covered rear decks. An additional powder room ensures that wiling away the hours in here is that much easier.
Outdoors the home truly shines - with two distinct covered entertaining spaces overlooking the neat and tidy backyard + paved firepit area. There's still plenty of room for the kids to run and play on grass, while you can enjoy a glass of wine or a cold beverage and a chat from the deck.
Perfectly positioned tucked away on a quiet loop street in Page, with Belconnen town centre, the local Page shops and many other amenities nearby, this home takes convenience to the next level.
An offering of this calibre has plenty of room to accommodate the hustle and bustle of everyday family life, and won't last long. Secure your family's future, come and inspect now!
Features:
Updated 4-bedroom family home
2 distinct internal living spaces
2 distinct covered outdoor entertaining options
Brivis ducted reverse cycle system (heating & cooling)
Omega dishwasher
900mm technika oven
Outdoor projector system in place
Daikin split system
Rinnai hot water system
Sizable tool shed
Property Details:
Built: 1972
Block size: 713m2 approx
House size: 181m2 approx
Block 16, Section 29
This information has been obtained from reliable sources however, we cannot guarantee its complete accuracy so we recommend that you also conduct your own enquiries to verify the details contained herein.
Inspect
Contact agent
Listing agents
Featuring multiple living spaces, extensive outdoor entertaining options and the opportunity to cement your family in one of Belconnen's premier suburbs, 30 Carron Street, Page is ready and waiting for the next lucky owners to come home.
Prepare to be impressed by the spacious interior, perfect for enjoying the warmer months with friends and family. The living room flows seamlessly into the dining/kitchen which the avid chef will love for its functionality and 900mm appliances
All of the bedrooms feature built-in-robes and are serviced by the main bathroom + separate toilet.
The converted garage creates a fantastic teenage retreat or entertaining space, ideal for movie or games nights after a barbecue out on the covered rear decks. An additional powder room ensures that wiling away the hours in here is that much easier.
Outdoors the home truly shines - with two distinct covered entertaining spaces overlooking the neat and tidy backyard + paved firepit area. There's still plenty of room for the kids to run and play on grass, while you can enjoy a glass of wine or a cold beverage and a chat from the deck.
Perfectly positioned tucked away on a quiet loop street in Page, with Belconnen town centre, the local Page shops and many other amenities nearby, this home takes convenience to the next level.
An offering of this calibre has plenty of room to accommodate the hustle and bustle of everyday family life, and won't last long. Secure your family's future, come and inspect now!
Features:
Updated 4-bedroom family home
2 distinct internal living spaces
2 distinct covered outdoor entertaining options
Brivis ducted reverse cycle system (heating & cooling)
Omega dishwasher
900mm technika oven
Outdoor projector system in place
Daikin split system
Rinnai hot water system
Sizable tool shed
Property Details:
Built: 1972
Block size: 713m2 approx
House size: 181m2 approx
Block 16, Section 29
This information has been obtained from reliable sources however, we cannot guarantee its complete accuracy so we recommend that you also conduct your own enquiries to verify the details contained herein.
Read MorePrepare to be impressed by the spacious interior, perfect for enjoying the warmer months with friends and family. The living room flows seamlessly into the dining/kitchen which the avid chef will love for its functionality and 900mm appliances
All of the bedrooms feature built-in-robes and are serviced by the main bathroom + separate toilet.
The converted garage creates a fantastic teenage retreat or entertaining space, ideal for movie or games nights after a barbecue out on the covered rear decks. An additional powder room ensures that wiling away the hours in here is that much easier.
Outdoors the home truly shines - with two distinct covered entertaining spaces overlooking the neat and tidy backyard + paved firepit area. There's still plenty of room for the kids to run and play on grass, while you can enjoy a glass of wine or a cold beverage and a chat from the deck.
Perfectly positioned tucked away on a quiet loop street in Page, with Belconnen town centre, the local Page shops and many other amenities nearby, this home takes convenience to the next level.
An offering of this calibre has plenty of room to accommodate the hustle and bustle of everyday family life, and won't last long. Secure your family's future, come and inspect now!
Features:
Updated 4-bedroom family home
2 distinct internal living spaces
2 distinct covered outdoor entertaining options
Brivis ducted reverse cycle system (heating & cooling)
Omega dishwasher
900mm technika oven
Outdoor projector system in place
Daikin split system
Rinnai hot water system
Sizable tool shed
Property Details:
Built: 1972
Block size: 713m2 approx
House size: 181m2 approx
Block 16, Section 29
This information has been obtained from reliable sources however, we cannot guarantee its complete accuracy so we recommend that you also conduct your own enquiries to verify the details contained herein.
Location
30 Carron Street
Page ACT 2614
Details
4
1
1
EER: 0.5
House
Sold
Land area: | 715 sqm (approx) |
Building size: | 181 sqm (approx) |
Featuring multiple living spaces, extensive outdoor entertaining options and the opportunity to cement your family in one of Belconnen's premier suburbs, 30 Carron Street, Page is ready and waiting for the next lucky owners to come home.
Prepare to be impressed by the spacious interior, perfect for enjoying the warmer months with friends and family. The living room flows seamlessly into the dining/kitchen which the avid chef will love for its functionality and 900mm appliances
All of the bedrooms feature built-in-robes and are serviced by the main bathroom + separate toilet.
The converted garage creates a fantastic teenage retreat or entertaining space, ideal for movie or games nights after a barbecue out on the covered rear decks. An additional powder room ensures that wiling away the hours in here is that much easier.
Outdoors the home truly shines - with two distinct covered entertaining spaces overlooking the neat and tidy backyard + paved firepit area. There's still plenty of room for the kids to run and play on grass, while you can enjoy a glass of wine or a cold beverage and a chat from the deck.
Perfectly positioned tucked away on a quiet loop street in Page, with Belconnen town centre, the local Page shops and many other amenities nearby, this home takes convenience to the next level.
An offering of this calibre has plenty of room to accommodate the hustle and bustle of everyday family life, and won't last long. Secure your family's future, come and inspect now!
Features:
Updated 4-bedroom family home
2 distinct internal living spaces
2 distinct covered outdoor entertaining options
Brivis ducted reverse cycle system (heating & cooling)
Omega dishwasher
900mm technika oven
Outdoor projector system in place
Daikin split system
Rinnai hot water system
Sizable tool shed
Property Details:
Built: 1972
Block size: 713m2 approx
House size: 181m2 approx
Block 16, Section 29
This information has been obtained from reliable sources however, we cannot guarantee its complete accuracy so we recommend that you also conduct your own enquiries to verify the details contained herein.
Read MorePrepare to be impressed by the spacious interior, perfect for enjoying the warmer months with friends and family. The living room flows seamlessly into the dining/kitchen which the avid chef will love for its functionality and 900mm appliances
All of the bedrooms feature built-in-robes and are serviced by the main bathroom + separate toilet.
The converted garage creates a fantastic teenage retreat or entertaining space, ideal for movie or games nights after a barbecue out on the covered rear decks. An additional powder room ensures that wiling away the hours in here is that much easier.
Outdoors the home truly shines - with two distinct covered entertaining spaces overlooking the neat and tidy backyard + paved firepit area. There's still plenty of room for the kids to run and play on grass, while you can enjoy a glass of wine or a cold beverage and a chat from the deck.
Perfectly positioned tucked away on a quiet loop street in Page, with Belconnen town centre, the local Page shops and many other amenities nearby, this home takes convenience to the next level.
An offering of this calibre has plenty of room to accommodate the hustle and bustle of everyday family life, and won't last long. Secure your family's future, come and inspect now!
Features:
Updated 4-bedroom family home
2 distinct internal living spaces
2 distinct covered outdoor entertaining options
Brivis ducted reverse cycle system (heating & cooling)
Omega dishwasher
900mm technika oven
Outdoor projector system in place
Daikin split system
Rinnai hot water system
Sizable tool shed
Property Details:
Built: 1972
Block size: 713m2 approx
House size: 181m2 approx
Block 16, Section 29
This information has been obtained from reliable sources however, we cannot guarantee its complete accuracy so we recommend that you also conduct your own enquiries to verify the details contained herein.
Inspect
Contact agent


