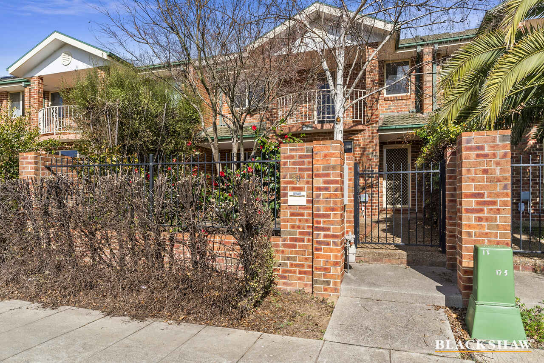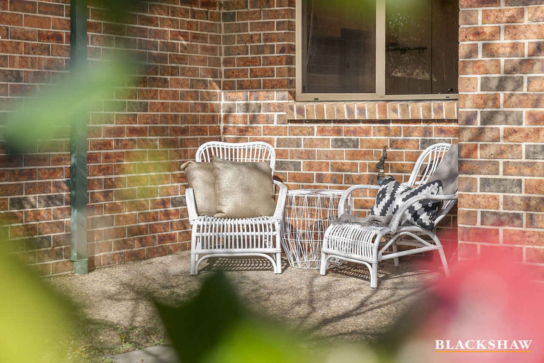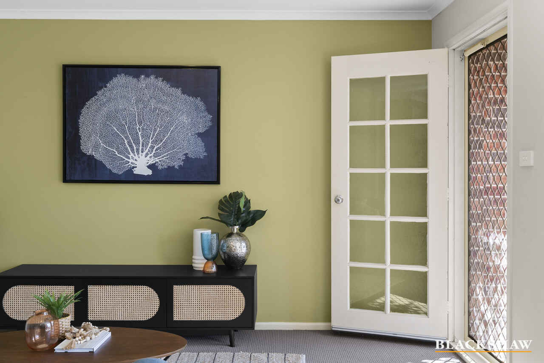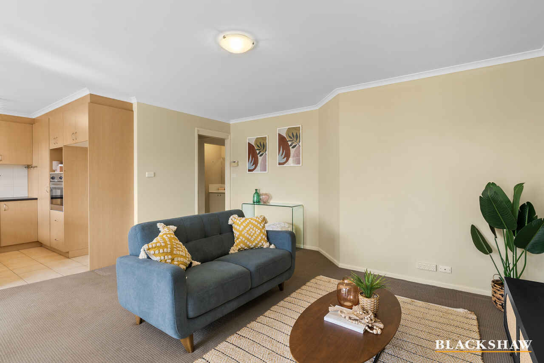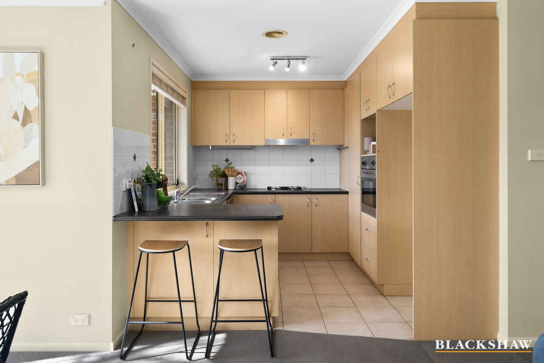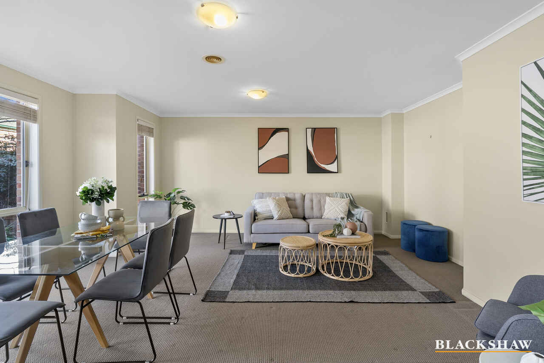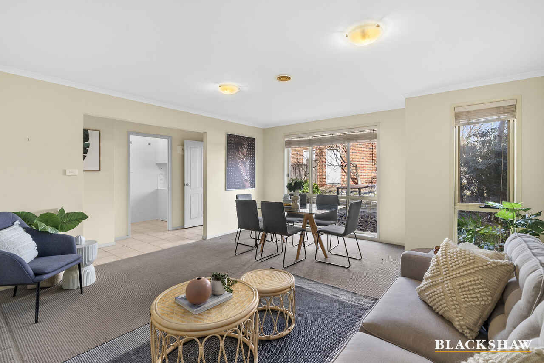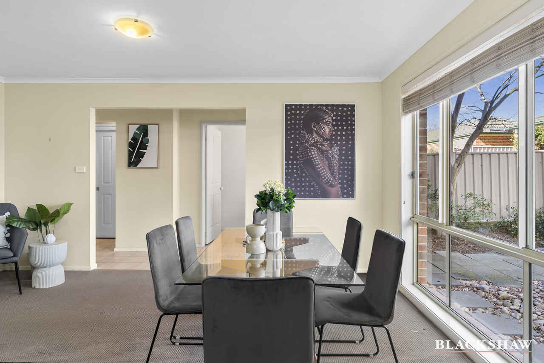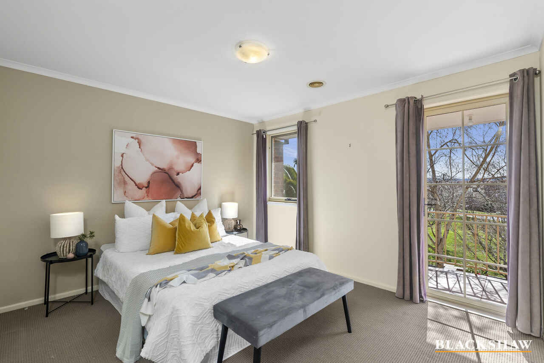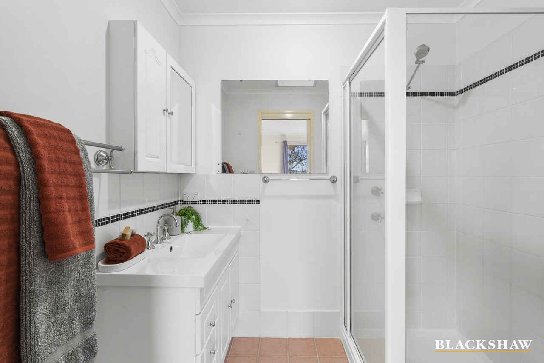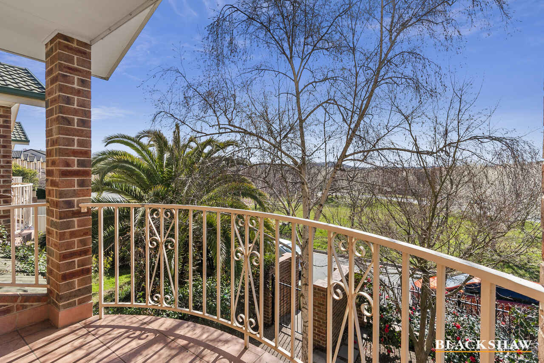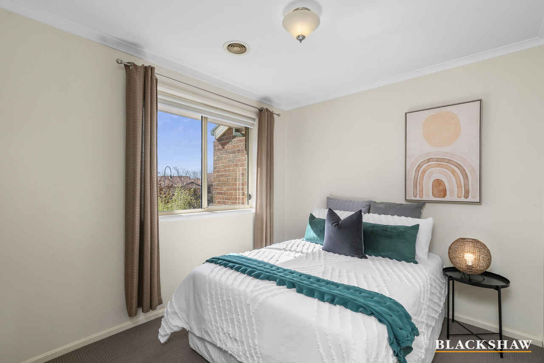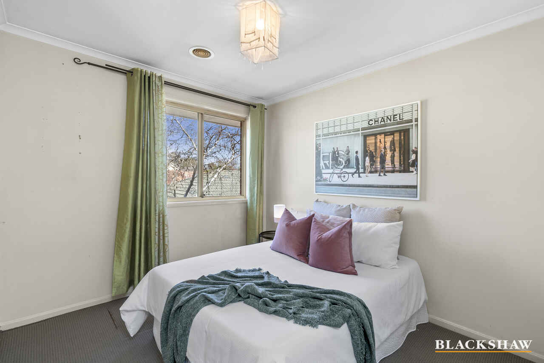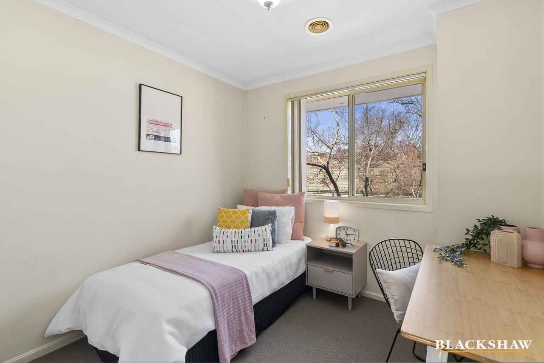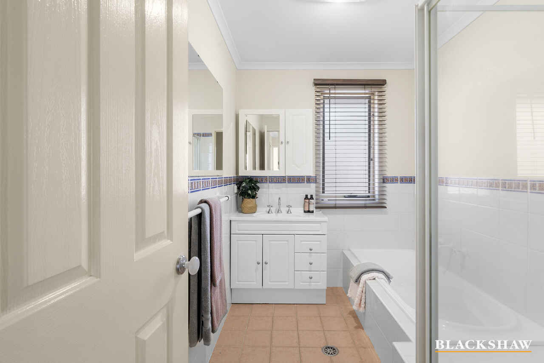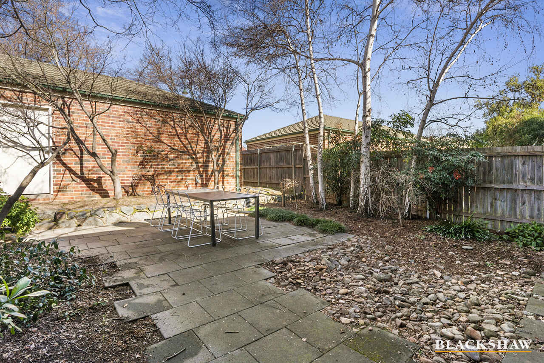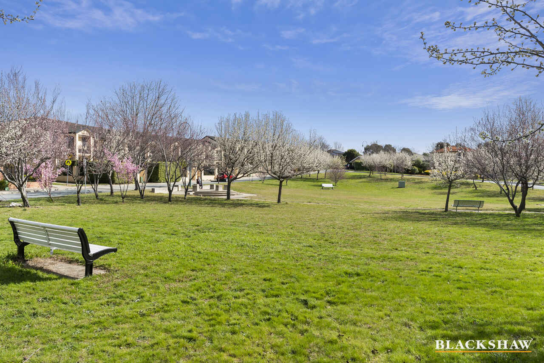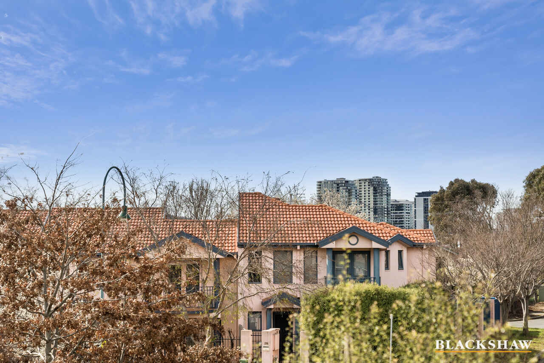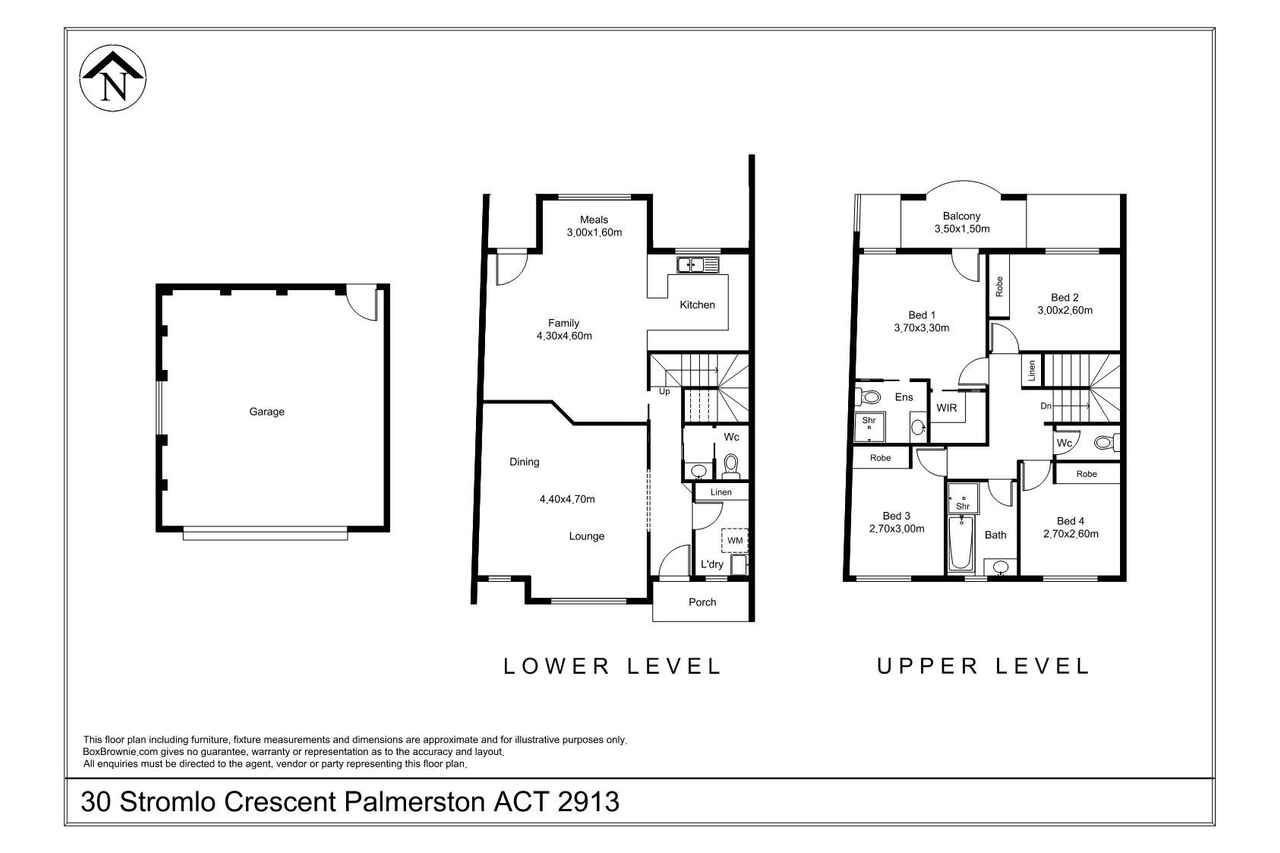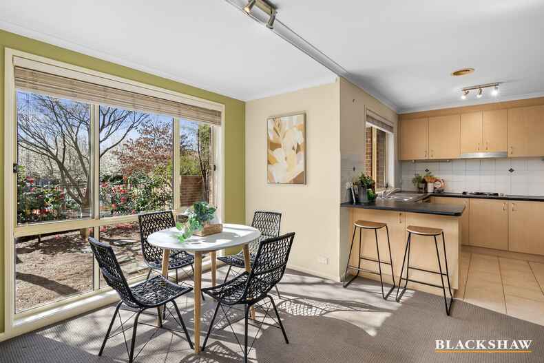Separate Title Terrace, opposite Parkland in an Enviable Location
Sold
Location
30 Stromlo Crescent
Palmerston ACT 2913
Details
4
2
2
EER: 4.5
House
Auction Saturday, 4 Nov 10:00 AM On site
Land area: | 281 sqm (approx) |
Located opposite Parkland this separate title terrace home is in an enviable location, not only opposite Parkland reserve but also close to all the amenities of Gungahlin Town Centre, and if Golf is your thing you can walk to Gungahlin Lakes Golf Club in minutes.
This north-facing home has an inviting sunny front courtyard, perfect for weekend coffees. Downstairs features two separate living spaces, to the front of the home the sun-lit kitchen and open plan living room, and to the rear the private formal lounge and dining space.
All the bedrooms are located upstairs completely separate from the rest of the house ensuring privacy. The bedrooms are spacious, the main featuring a private balcony, walk-in robe and ensuite, the remaining bedrooms all have built-in robes.
The rear courtyard is private, with space for entertaining family and friends and is ideal for a vegetable garden.
This property offers not only the space for family living, but also a highly desirable and tightly held location providing easy access to Gungahlin and links throughout Canberra.
Don't miss this opportunity to turn this terrace into a home.
Features
Separate title north-facing townhouse
Sunny open-plan kitchen and living room
Formal lounge and dining area
Front and rear courtyards
Main bedroom with balcony and ensuite
Good size bedrooms with built-in robes
Central family bathroom
Separate WC downstairs
Double garage
Ducted gas heater
230metres walk to public transport links
350metres drive to Gungahlin Drive
700metres walk to Gungahlin Lakes Golf Club
1.1km walk to Palmerston Primary School
1.3km walk to Gungahlin Town Centre
Living size: 152m2
Land size: 282m2
Garage size: 47m2
Rental Estimate: $630 to $660pw
Year built: 2000
EER: 4.5
Rates: $2,324
Land tax: $3,447
UV: $396,000
Read MoreThis north-facing home has an inviting sunny front courtyard, perfect for weekend coffees. Downstairs features two separate living spaces, to the front of the home the sun-lit kitchen and open plan living room, and to the rear the private formal lounge and dining space.
All the bedrooms are located upstairs completely separate from the rest of the house ensuring privacy. The bedrooms are spacious, the main featuring a private balcony, walk-in robe and ensuite, the remaining bedrooms all have built-in robes.
The rear courtyard is private, with space for entertaining family and friends and is ideal for a vegetable garden.
This property offers not only the space for family living, but also a highly desirable and tightly held location providing easy access to Gungahlin and links throughout Canberra.
Don't miss this opportunity to turn this terrace into a home.
Features
Separate title north-facing townhouse
Sunny open-plan kitchen and living room
Formal lounge and dining area
Front and rear courtyards
Main bedroom with balcony and ensuite
Good size bedrooms with built-in robes
Central family bathroom
Separate WC downstairs
Double garage
Ducted gas heater
230metres walk to public transport links
350metres drive to Gungahlin Drive
700metres walk to Gungahlin Lakes Golf Club
1.1km walk to Palmerston Primary School
1.3km walk to Gungahlin Town Centre
Living size: 152m2
Land size: 282m2
Garage size: 47m2
Rental Estimate: $630 to $660pw
Year built: 2000
EER: 4.5
Rates: $2,324
Land tax: $3,447
UV: $396,000
Inspect
Contact agent
Listing agents
Located opposite Parkland this separate title terrace home is in an enviable location, not only opposite Parkland reserve but also close to all the amenities of Gungahlin Town Centre, and if Golf is your thing you can walk to Gungahlin Lakes Golf Club in minutes.
This north-facing home has an inviting sunny front courtyard, perfect for weekend coffees. Downstairs features two separate living spaces, to the front of the home the sun-lit kitchen and open plan living room, and to the rear the private formal lounge and dining space.
All the bedrooms are located upstairs completely separate from the rest of the house ensuring privacy. The bedrooms are spacious, the main featuring a private balcony, walk-in robe and ensuite, the remaining bedrooms all have built-in robes.
The rear courtyard is private, with space for entertaining family and friends and is ideal for a vegetable garden.
This property offers not only the space for family living, but also a highly desirable and tightly held location providing easy access to Gungahlin and links throughout Canberra.
Don't miss this opportunity to turn this terrace into a home.
Features
Separate title north-facing townhouse
Sunny open-plan kitchen and living room
Formal lounge and dining area
Front and rear courtyards
Main bedroom with balcony and ensuite
Good size bedrooms with built-in robes
Central family bathroom
Separate WC downstairs
Double garage
Ducted gas heater
230metres walk to public transport links
350metres drive to Gungahlin Drive
700metres walk to Gungahlin Lakes Golf Club
1.1km walk to Palmerston Primary School
1.3km walk to Gungahlin Town Centre
Living size: 152m2
Land size: 282m2
Garage size: 47m2
Rental Estimate: $630 to $660pw
Year built: 2000
EER: 4.5
Rates: $2,324
Land tax: $3,447
UV: $396,000
Read MoreThis north-facing home has an inviting sunny front courtyard, perfect for weekend coffees. Downstairs features two separate living spaces, to the front of the home the sun-lit kitchen and open plan living room, and to the rear the private formal lounge and dining space.
All the bedrooms are located upstairs completely separate from the rest of the house ensuring privacy. The bedrooms are spacious, the main featuring a private balcony, walk-in robe and ensuite, the remaining bedrooms all have built-in robes.
The rear courtyard is private, with space for entertaining family and friends and is ideal for a vegetable garden.
This property offers not only the space for family living, but also a highly desirable and tightly held location providing easy access to Gungahlin and links throughout Canberra.
Don't miss this opportunity to turn this terrace into a home.
Features
Separate title north-facing townhouse
Sunny open-plan kitchen and living room
Formal lounge and dining area
Front and rear courtyards
Main bedroom with balcony and ensuite
Good size bedrooms with built-in robes
Central family bathroom
Separate WC downstairs
Double garage
Ducted gas heater
230metres walk to public transport links
350metres drive to Gungahlin Drive
700metres walk to Gungahlin Lakes Golf Club
1.1km walk to Palmerston Primary School
1.3km walk to Gungahlin Town Centre
Living size: 152m2
Land size: 282m2
Garage size: 47m2
Rental Estimate: $630 to $660pw
Year built: 2000
EER: 4.5
Rates: $2,324
Land tax: $3,447
UV: $396,000
Location
30 Stromlo Crescent
Palmerston ACT 2913
Details
4
2
2
EER: 4.5
House
Auction Saturday, 4 Nov 10:00 AM On site
Land area: | 281 sqm (approx) |
Located opposite Parkland this separate title terrace home is in an enviable location, not only opposite Parkland reserve but also close to all the amenities of Gungahlin Town Centre, and if Golf is your thing you can walk to Gungahlin Lakes Golf Club in minutes.
This north-facing home has an inviting sunny front courtyard, perfect for weekend coffees. Downstairs features two separate living spaces, to the front of the home the sun-lit kitchen and open plan living room, and to the rear the private formal lounge and dining space.
All the bedrooms are located upstairs completely separate from the rest of the house ensuring privacy. The bedrooms are spacious, the main featuring a private balcony, walk-in robe and ensuite, the remaining bedrooms all have built-in robes.
The rear courtyard is private, with space for entertaining family and friends and is ideal for a vegetable garden.
This property offers not only the space for family living, but also a highly desirable and tightly held location providing easy access to Gungahlin and links throughout Canberra.
Don't miss this opportunity to turn this terrace into a home.
Features
Separate title north-facing townhouse
Sunny open-plan kitchen and living room
Formal lounge and dining area
Front and rear courtyards
Main bedroom with balcony and ensuite
Good size bedrooms with built-in robes
Central family bathroom
Separate WC downstairs
Double garage
Ducted gas heater
230metres walk to public transport links
350metres drive to Gungahlin Drive
700metres walk to Gungahlin Lakes Golf Club
1.1km walk to Palmerston Primary School
1.3km walk to Gungahlin Town Centre
Living size: 152m2
Land size: 282m2
Garage size: 47m2
Rental Estimate: $630 to $660pw
Year built: 2000
EER: 4.5
Rates: $2,324
Land tax: $3,447
UV: $396,000
Read MoreThis north-facing home has an inviting sunny front courtyard, perfect for weekend coffees. Downstairs features two separate living spaces, to the front of the home the sun-lit kitchen and open plan living room, and to the rear the private formal lounge and dining space.
All the bedrooms are located upstairs completely separate from the rest of the house ensuring privacy. The bedrooms are spacious, the main featuring a private balcony, walk-in robe and ensuite, the remaining bedrooms all have built-in robes.
The rear courtyard is private, with space for entertaining family and friends and is ideal for a vegetable garden.
This property offers not only the space for family living, but also a highly desirable and tightly held location providing easy access to Gungahlin and links throughout Canberra.
Don't miss this opportunity to turn this terrace into a home.
Features
Separate title north-facing townhouse
Sunny open-plan kitchen and living room
Formal lounge and dining area
Front and rear courtyards
Main bedroom with balcony and ensuite
Good size bedrooms with built-in robes
Central family bathroom
Separate WC downstairs
Double garage
Ducted gas heater
230metres walk to public transport links
350metres drive to Gungahlin Drive
700metres walk to Gungahlin Lakes Golf Club
1.1km walk to Palmerston Primary School
1.3km walk to Gungahlin Town Centre
Living size: 152m2
Land size: 282m2
Garage size: 47m2
Rental Estimate: $630 to $660pw
Year built: 2000
EER: 4.5
Rates: $2,324
Land tax: $3,447
UV: $396,000
Inspect
Contact agent


