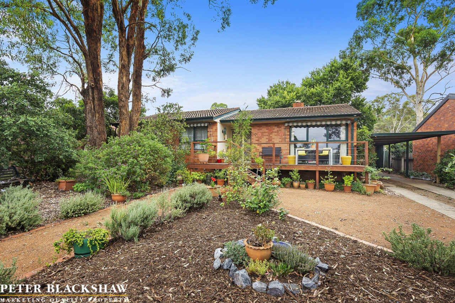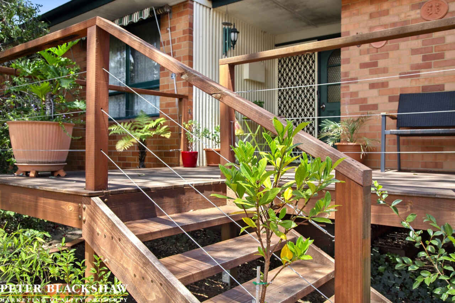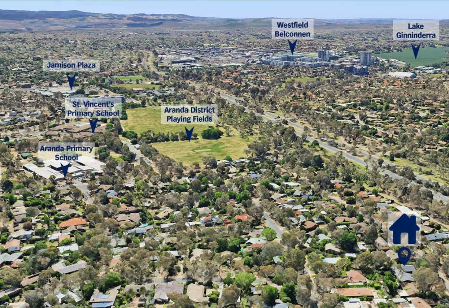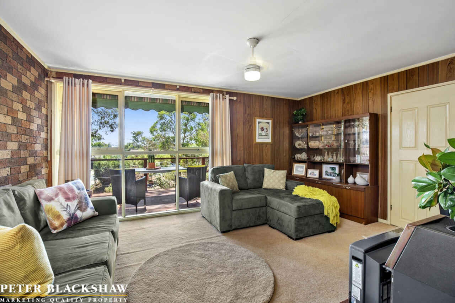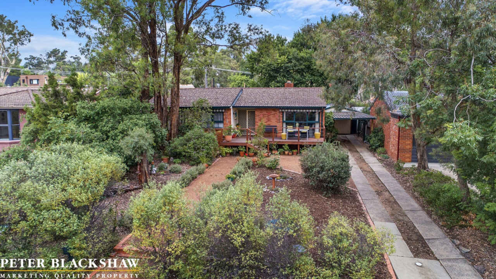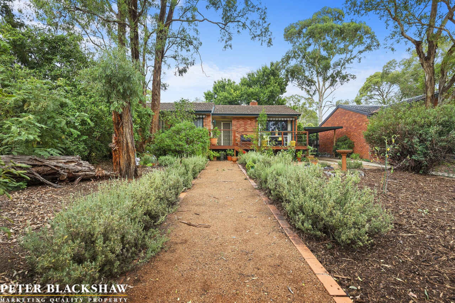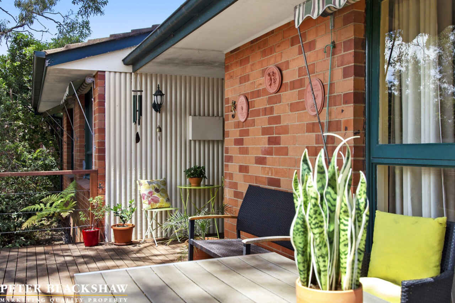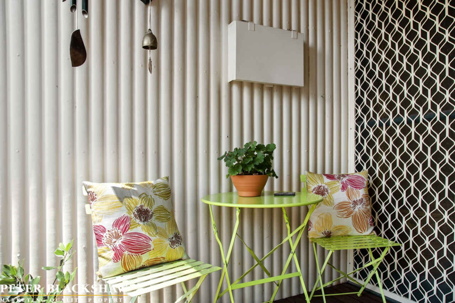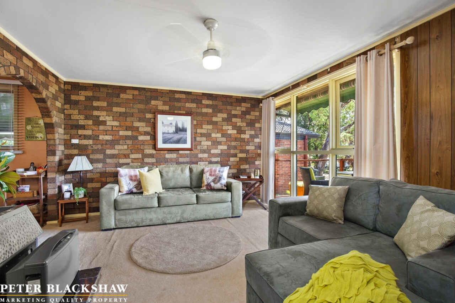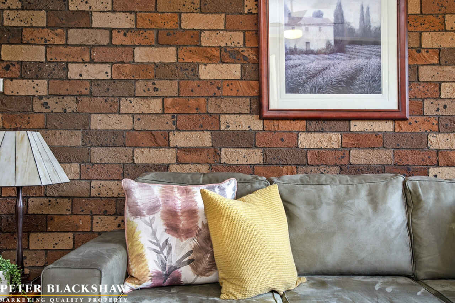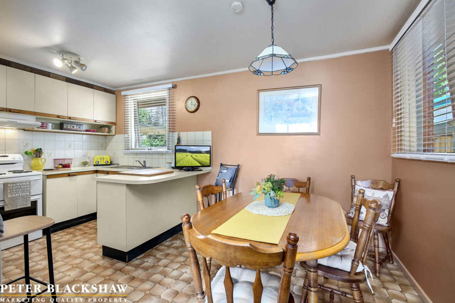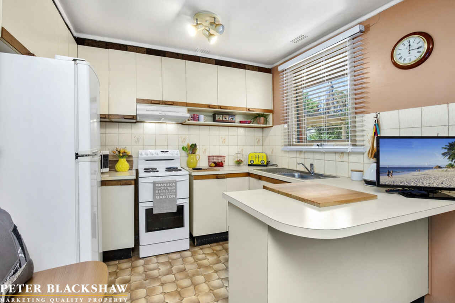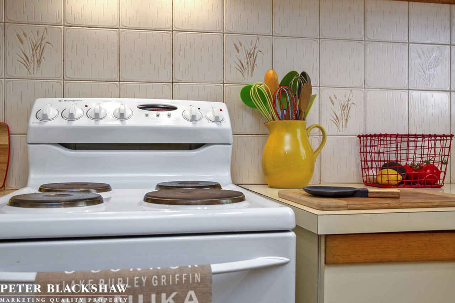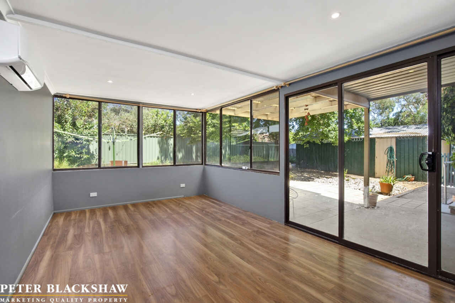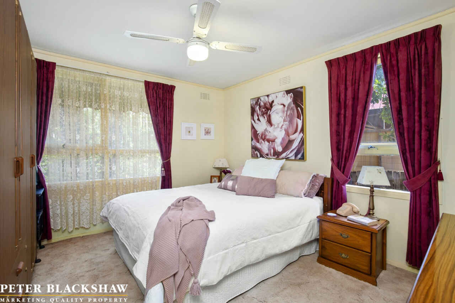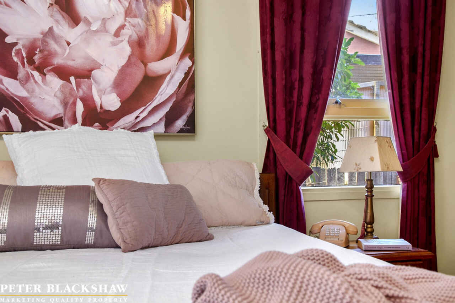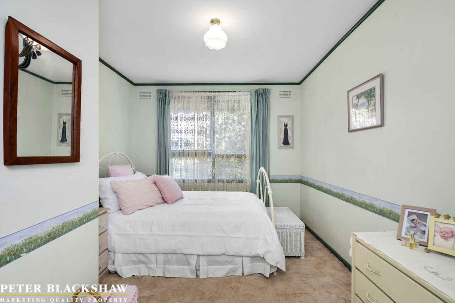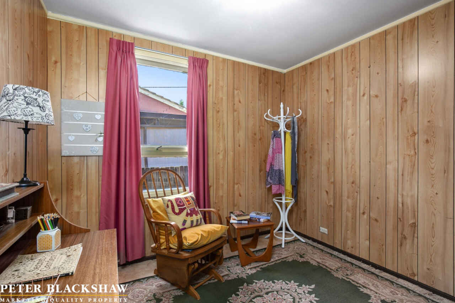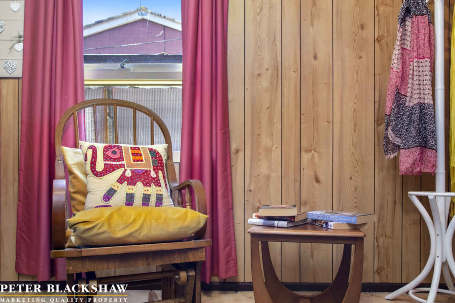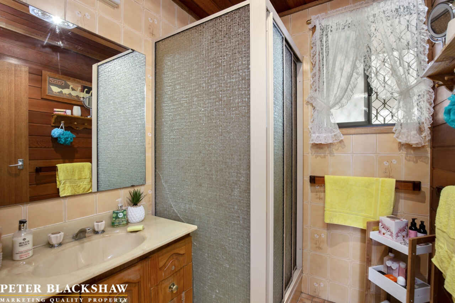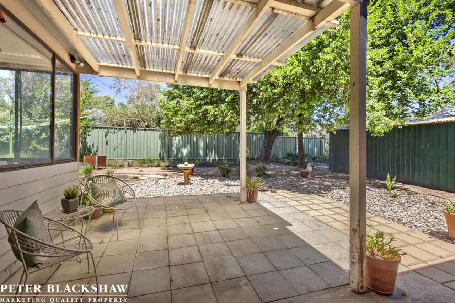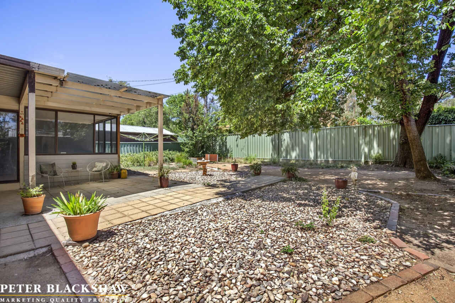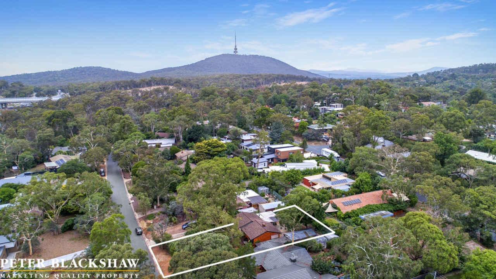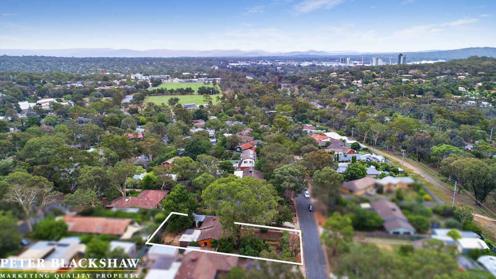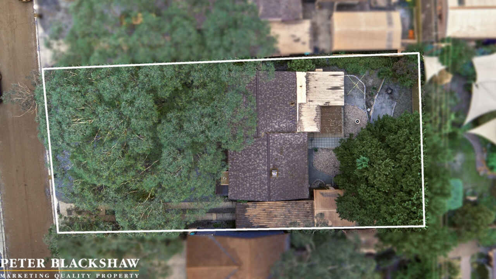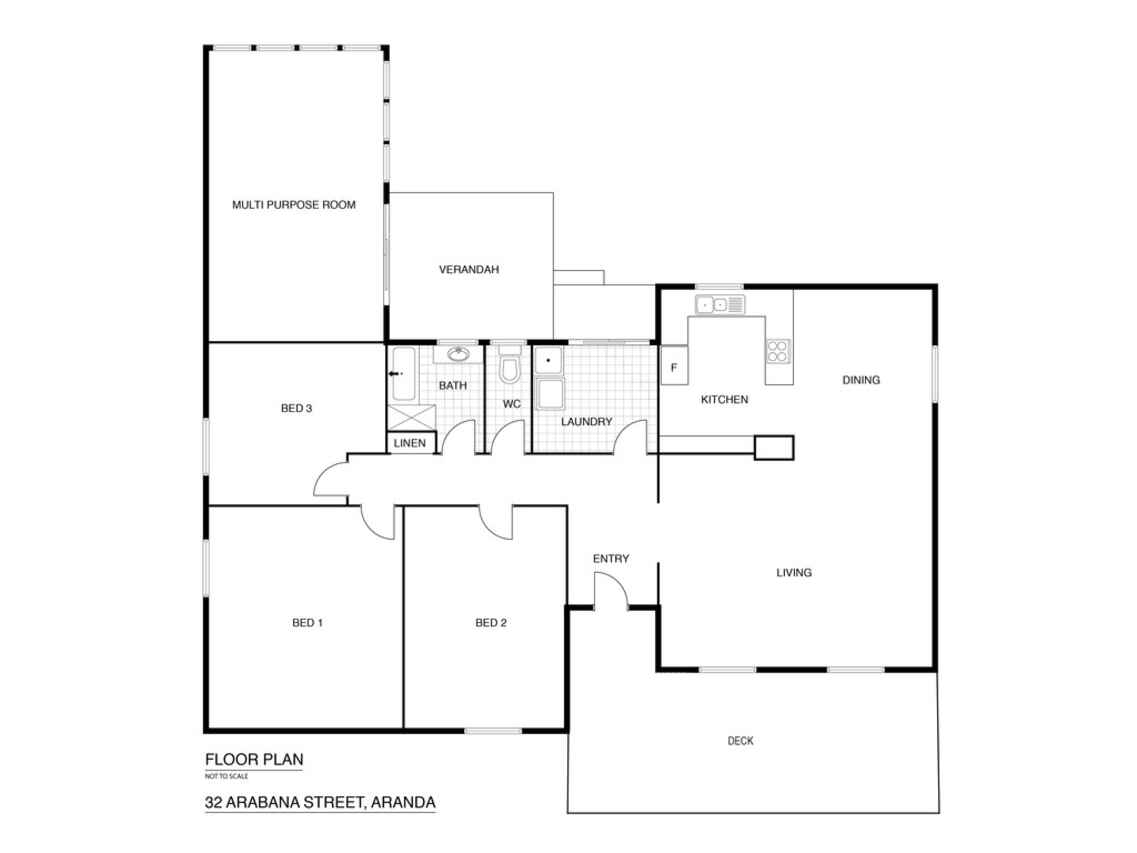Sunfilled seclusion
Sold
Location
32 Arabana Street
Aranda ACT 2614
Details
3
1
2
EER: 1.5
House
$720,000
Rates: | $3,500.11 annually |
Land area: | 767 sqm (approx) |
Building size: | 133.35 sqm (approx) |
Offered for sale for the first time, 32 Arabana Street Aranda features a traditional floor plan with solid bones, allowing you room to renovate and personalise the home to your families needs utilising the large and level 767m2 block.
Entering through the well-established, manicured front gardens, you will appreciate the floor plan that maximises light and space, and includes a separate lounge room and dining room that leads to the functional kitchen. Providing plenty of bench and storage space, the kitchen comprises a freestanding Westinghouse electric cooktop and an electric oven and grill.
Situated to the rear is the large rumpus room equipped with LED lighting and a reverse cycle split system, making this a very versatile space.
All bedrooms are good sizes and share the main bathroom.
Tandem carport, single garage and long driveway enhance this properties appeal.
With the large, level block and versatile floorplan, this home will be sure to generate significant interest, so don't miss out on this truly exceptional opportunity.
Features:
- Block: 767m2
- Residence: 102.6m2
- Garage: 30.75m2
- Three bedrooms
- Main bathroom with separate toilet
- Family sized laundry
- Generously sized lounge room with ceiling fan
- Separate rumpus room with split system
- Meals area
- Kitchen with plenty of bench space
- Westinghouse oven, grill and cooktop
- Tandem carport
- Single garage
- Large rear yard
Read MoreEntering through the well-established, manicured front gardens, you will appreciate the floor plan that maximises light and space, and includes a separate lounge room and dining room that leads to the functional kitchen. Providing plenty of bench and storage space, the kitchen comprises a freestanding Westinghouse electric cooktop and an electric oven and grill.
Situated to the rear is the large rumpus room equipped with LED lighting and a reverse cycle split system, making this a very versatile space.
All bedrooms are good sizes and share the main bathroom.
Tandem carport, single garage and long driveway enhance this properties appeal.
With the large, level block and versatile floorplan, this home will be sure to generate significant interest, so don't miss out on this truly exceptional opportunity.
Features:
- Block: 767m2
- Residence: 102.6m2
- Garage: 30.75m2
- Three bedrooms
- Main bathroom with separate toilet
- Family sized laundry
- Generously sized lounge room with ceiling fan
- Separate rumpus room with split system
- Meals area
- Kitchen with plenty of bench space
- Westinghouse oven, grill and cooktop
- Tandem carport
- Single garage
- Large rear yard
Inspect
Contact agent
Listing agents
Offered for sale for the first time, 32 Arabana Street Aranda features a traditional floor plan with solid bones, allowing you room to renovate and personalise the home to your families needs utilising the large and level 767m2 block.
Entering through the well-established, manicured front gardens, you will appreciate the floor plan that maximises light and space, and includes a separate lounge room and dining room that leads to the functional kitchen. Providing plenty of bench and storage space, the kitchen comprises a freestanding Westinghouse electric cooktop and an electric oven and grill.
Situated to the rear is the large rumpus room equipped with LED lighting and a reverse cycle split system, making this a very versatile space.
All bedrooms are good sizes and share the main bathroom.
Tandem carport, single garage and long driveway enhance this properties appeal.
With the large, level block and versatile floorplan, this home will be sure to generate significant interest, so don't miss out on this truly exceptional opportunity.
Features:
- Block: 767m2
- Residence: 102.6m2
- Garage: 30.75m2
- Three bedrooms
- Main bathroom with separate toilet
- Family sized laundry
- Generously sized lounge room with ceiling fan
- Separate rumpus room with split system
- Meals area
- Kitchen with plenty of bench space
- Westinghouse oven, grill and cooktop
- Tandem carport
- Single garage
- Large rear yard
Read MoreEntering through the well-established, manicured front gardens, you will appreciate the floor plan that maximises light and space, and includes a separate lounge room and dining room that leads to the functional kitchen. Providing plenty of bench and storage space, the kitchen comprises a freestanding Westinghouse electric cooktop and an electric oven and grill.
Situated to the rear is the large rumpus room equipped with LED lighting and a reverse cycle split system, making this a very versatile space.
All bedrooms are good sizes and share the main bathroom.
Tandem carport, single garage and long driveway enhance this properties appeal.
With the large, level block and versatile floorplan, this home will be sure to generate significant interest, so don't miss out on this truly exceptional opportunity.
Features:
- Block: 767m2
- Residence: 102.6m2
- Garage: 30.75m2
- Three bedrooms
- Main bathroom with separate toilet
- Family sized laundry
- Generously sized lounge room with ceiling fan
- Separate rumpus room with split system
- Meals area
- Kitchen with plenty of bench space
- Westinghouse oven, grill and cooktop
- Tandem carport
- Single garage
- Large rear yard
Location
32 Arabana Street
Aranda ACT 2614
Details
3
1
2
EER: 1.5
House
$720,000
Rates: | $3,500.11 annually |
Land area: | 767 sqm (approx) |
Building size: | 133.35 sqm (approx) |
Offered for sale for the first time, 32 Arabana Street Aranda features a traditional floor plan with solid bones, allowing you room to renovate and personalise the home to your families needs utilising the large and level 767m2 block.
Entering through the well-established, manicured front gardens, you will appreciate the floor plan that maximises light and space, and includes a separate lounge room and dining room that leads to the functional kitchen. Providing plenty of bench and storage space, the kitchen comprises a freestanding Westinghouse electric cooktop and an electric oven and grill.
Situated to the rear is the large rumpus room equipped with LED lighting and a reverse cycle split system, making this a very versatile space.
All bedrooms are good sizes and share the main bathroom.
Tandem carport, single garage and long driveway enhance this properties appeal.
With the large, level block and versatile floorplan, this home will be sure to generate significant interest, so don't miss out on this truly exceptional opportunity.
Features:
- Block: 767m2
- Residence: 102.6m2
- Garage: 30.75m2
- Three bedrooms
- Main bathroom with separate toilet
- Family sized laundry
- Generously sized lounge room with ceiling fan
- Separate rumpus room with split system
- Meals area
- Kitchen with plenty of bench space
- Westinghouse oven, grill and cooktop
- Tandem carport
- Single garage
- Large rear yard
Read MoreEntering through the well-established, manicured front gardens, you will appreciate the floor plan that maximises light and space, and includes a separate lounge room and dining room that leads to the functional kitchen. Providing plenty of bench and storage space, the kitchen comprises a freestanding Westinghouse electric cooktop and an electric oven and grill.
Situated to the rear is the large rumpus room equipped with LED lighting and a reverse cycle split system, making this a very versatile space.
All bedrooms are good sizes and share the main bathroom.
Tandem carport, single garage and long driveway enhance this properties appeal.
With the large, level block and versatile floorplan, this home will be sure to generate significant interest, so don't miss out on this truly exceptional opportunity.
Features:
- Block: 767m2
- Residence: 102.6m2
- Garage: 30.75m2
- Three bedrooms
- Main bathroom with separate toilet
- Family sized laundry
- Generously sized lounge room with ceiling fan
- Separate rumpus room with split system
- Meals area
- Kitchen with plenty of bench space
- Westinghouse oven, grill and cooktop
- Tandem carport
- Single garage
- Large rear yard
Inspect
Contact agent


