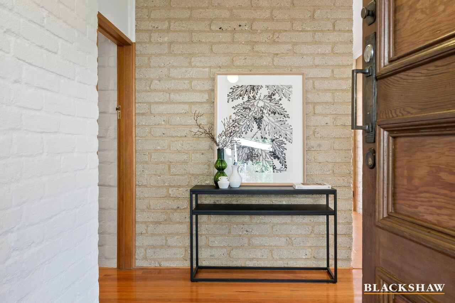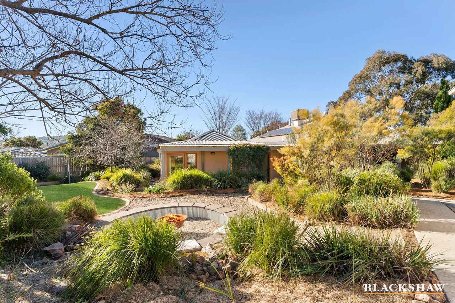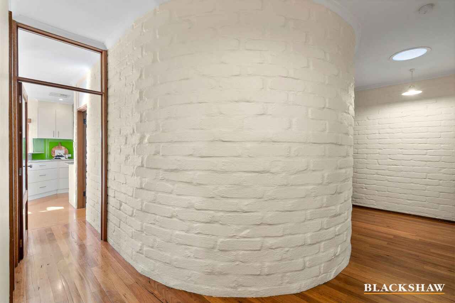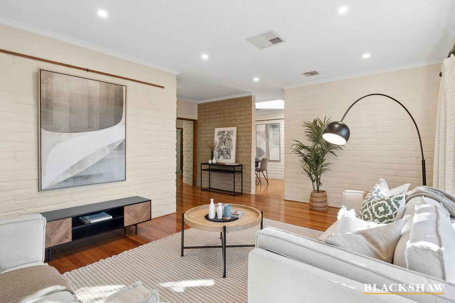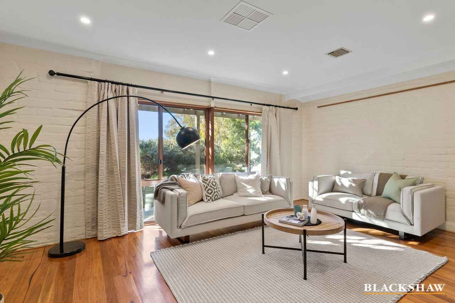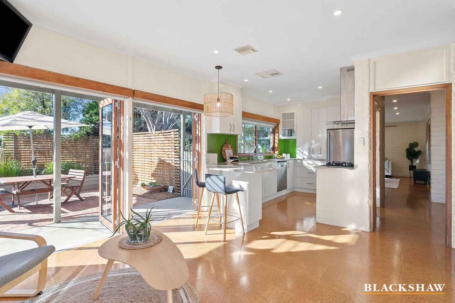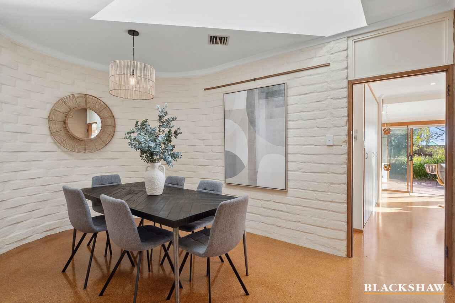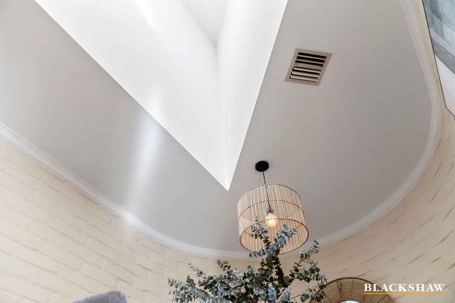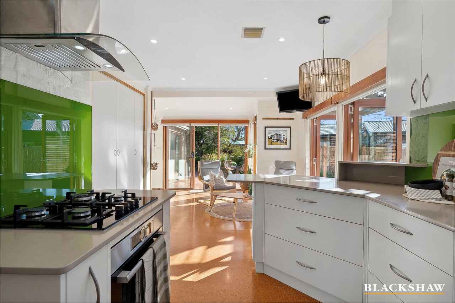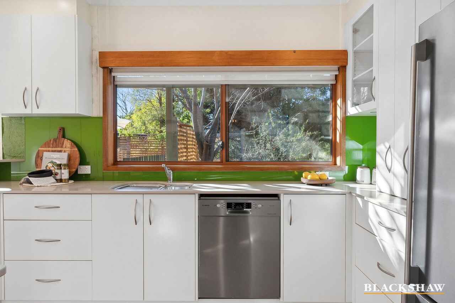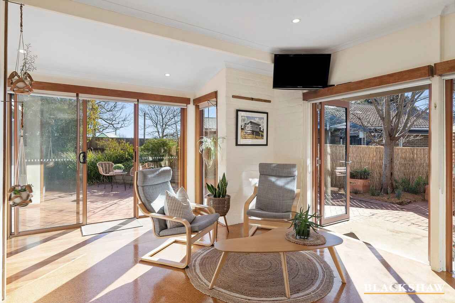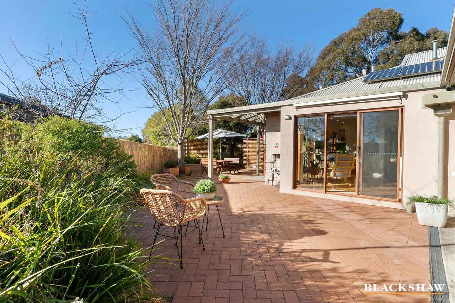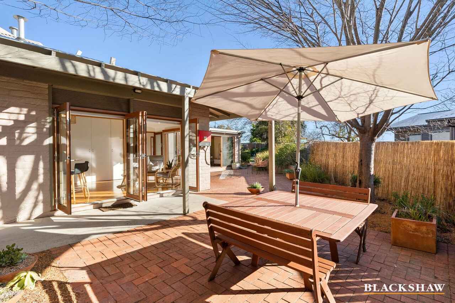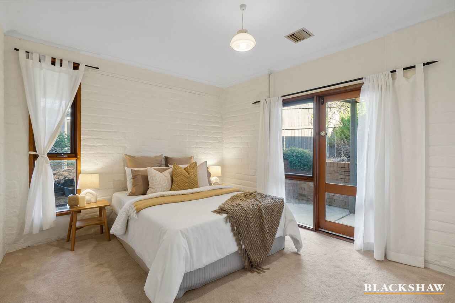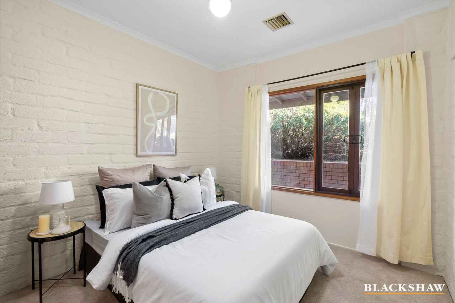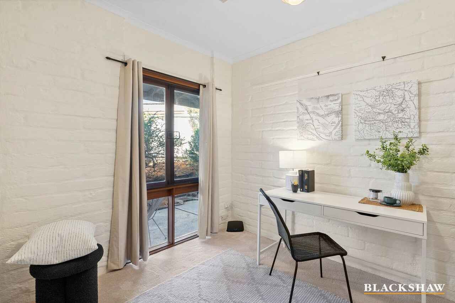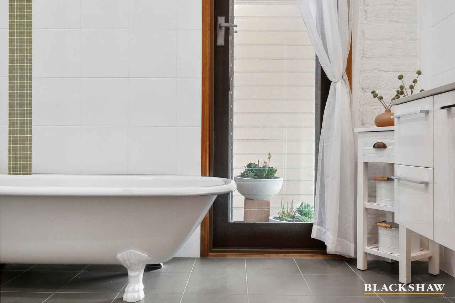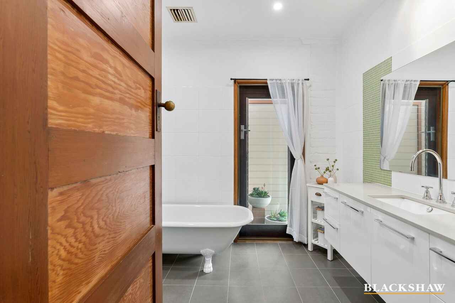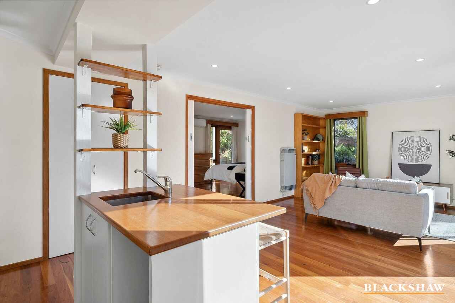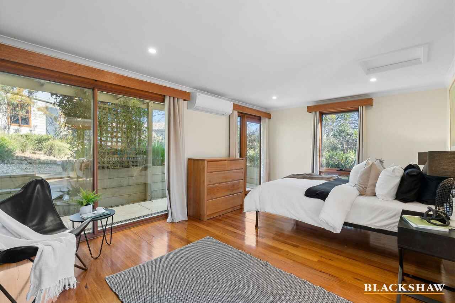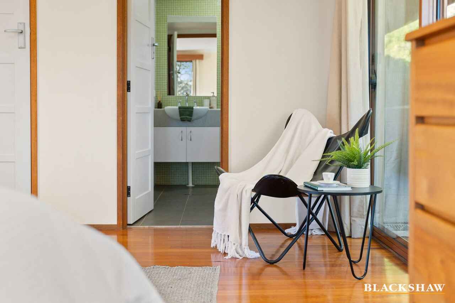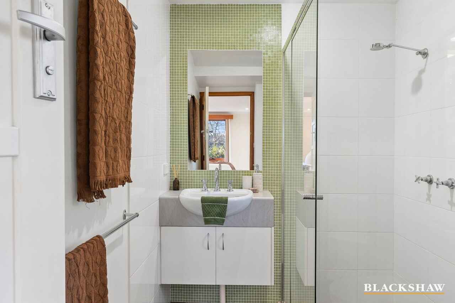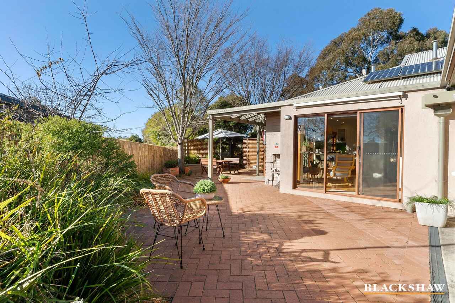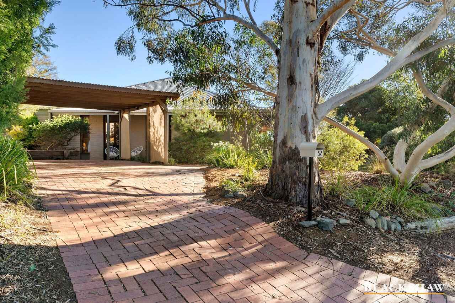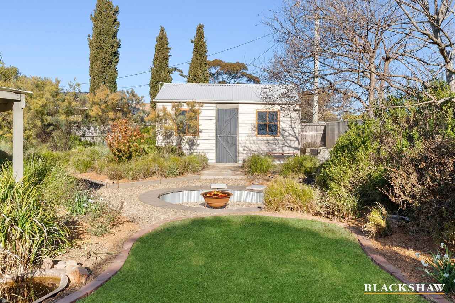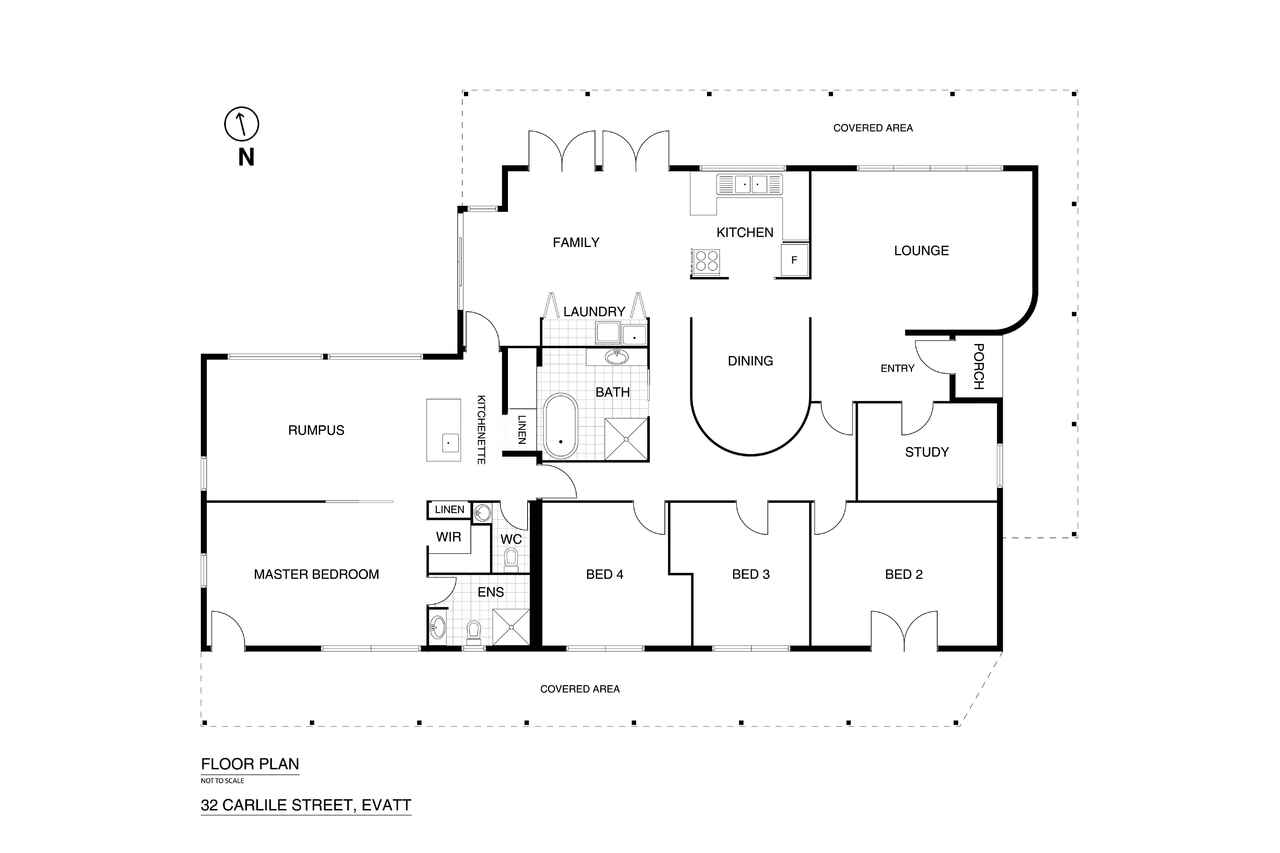Earth and sun with a sense of whimsy - a rare find in Canberra
Sold
Location
32 Carlile Street
Evatt ACT 2617
Details
5
2
2
EER: 4.0
House
Auction Saturday, 26 Aug 02:30 PM On site
Land area: | 1004 sqm (approx) |
Building size: | 221.48 sqm (approx) |
Step through the front door and ring the charming 1940's doorbell, repurposed from a historic home in Ainslie, and you'll instantly feel that you've arrived somewhere truly special. The warm embrace of Blackbutt flooring greets you, leading your gaze to the captivating bare mud brick wall in the formal lounge room, adorned with high ceilings and north-facing windows, creating a stunning winter haven for relaxation.
The home's earthy ambience is evident in the solid textured mudbrick walls, not only striking in appearance but also providing excellent insulation, ideal for Canberra's cold winters and hot summers. A sense of serenity and seclusion envelopes this family abode, making it an inviting retreat for all.
Follow the graceful curve of the wall, and you'll find yourself in the truly unique dining room where a solar chimney ensures natural light and a refreshing breeze in summer.
The seamless flow into the modern kitchen fosters warm and relaxed gatherings. This is heart of the home, boasting the softness of cork flooring and the practicality of Bosch appliances, gas cooking, IQ pull-out pantries, and large soft-close drawers. Its connection to the garden not only lets you keep an eye on the kids playing outside but also offers a delightful view of the frequently visited bird bath. The kitchen effortlessly opens to the family room, featuring French doors leading to the patio, an ideal spot for winter brunches or summer BBQs.
The original part of the house encompasses four well-proportioned bedrooms, each adorned with art deco lighting and new carpet. The front bedroom serves as an excellent home office space, while the renovated main bathroom indulges with a claw foot bath and a private atrium, bringing in natural light.
An extension in 2009 added versatile space to the home, featuring a spacious bedroom with an ensuite, an additional living room and kitchenette. Glass doors open to the garden, providing endless possibilities – a private retreat for parents or grandparents, a haven for teenagers, or even a rental opportunity.
The garden, mainly adorned with hardy native Australian plants and some deciduous trees, offers shade in summer and a tranquil sanctuary, all while requiring minimal maintenance. A charming fire pit invites winter entertaining, beloved by the resident blue tongue lizard, overlooked by the town's most beautiful garden shed.
The home incorporates various solar passive features, including north-facing double-glazed windows and 3.6kw of solar panels. The northern façade boasts a pergola with cleverly angled timber slats, welcoming the winter sun while shielding the home from the summer heat.
Nestled just a short stroll away from Ginninderra Creek, perfect for dog walking, and in proximity to Florey shops, complete with Cesar's coffee shop, a local supermarket, and the cherished Herbert's at Evatt – a go-to spot for Friday night fun.
Beyond its unique features, this home promises each family member their space to grow, fostering a lifetime of cherished memories and endless enjoyment.
Key Features:
Built in 1986 by Sun Earth homes
Extended in 2009
Most windows upgraded to double glazed aluminium windows
Solar orientated North facing structure
Solar chimney in the dining room
Roll down blinds on the northern face
Remote control window shutters on the western side
Thick mudbrick walls – insulation and sound benefits
Evaporative cooling
Ducted central gas heating
New roof insulation installed 5 years ago
3.6kW solar system (12 panels
Evacuated tubing solar hot water system (gas-boosted)
Blackbutt flooring
New carpet in bedrooms
Private garden and Hall hills visible from the living areas
Renovated kitchen in 2018
Gas cooking, Bosch appliances, IQ pull out pantries
Large soft close drawers with heavy gauge hinges.
Caesarstone benchtops.
Double French style doors opening up to patio/courtyard space.
Lots of storage and utility space
Bathroom refurbished in 2009 with a private courtyard
Functional floor plan
Large shed with power and lighting
Large native garden providing exceptional privacy
Raised vegetable garden
Fire pit area
Courtyard area off the kitchen
Raised garden and pond
Exotic/deciduous trees to provide shade in summer.
2 minutes to open space area of the Ginninderra creek
Short distance to Florey shops
Living size: 221.4m2
Land size: 1004m2
Rates: $2,837pa
Land tax: $4,643pa
UV: $588,000
Read MoreThe home's earthy ambience is evident in the solid textured mudbrick walls, not only striking in appearance but also providing excellent insulation, ideal for Canberra's cold winters and hot summers. A sense of serenity and seclusion envelopes this family abode, making it an inviting retreat for all.
Follow the graceful curve of the wall, and you'll find yourself in the truly unique dining room where a solar chimney ensures natural light and a refreshing breeze in summer.
The seamless flow into the modern kitchen fosters warm and relaxed gatherings. This is heart of the home, boasting the softness of cork flooring and the practicality of Bosch appliances, gas cooking, IQ pull-out pantries, and large soft-close drawers. Its connection to the garden not only lets you keep an eye on the kids playing outside but also offers a delightful view of the frequently visited bird bath. The kitchen effortlessly opens to the family room, featuring French doors leading to the patio, an ideal spot for winter brunches or summer BBQs.
The original part of the house encompasses four well-proportioned bedrooms, each adorned with art deco lighting and new carpet. The front bedroom serves as an excellent home office space, while the renovated main bathroom indulges with a claw foot bath and a private atrium, bringing in natural light.
An extension in 2009 added versatile space to the home, featuring a spacious bedroom with an ensuite, an additional living room and kitchenette. Glass doors open to the garden, providing endless possibilities – a private retreat for parents or grandparents, a haven for teenagers, or even a rental opportunity.
The garden, mainly adorned with hardy native Australian plants and some deciduous trees, offers shade in summer and a tranquil sanctuary, all while requiring minimal maintenance. A charming fire pit invites winter entertaining, beloved by the resident blue tongue lizard, overlooked by the town's most beautiful garden shed.
The home incorporates various solar passive features, including north-facing double-glazed windows and 3.6kw of solar panels. The northern façade boasts a pergola with cleverly angled timber slats, welcoming the winter sun while shielding the home from the summer heat.
Nestled just a short stroll away from Ginninderra Creek, perfect for dog walking, and in proximity to Florey shops, complete with Cesar's coffee shop, a local supermarket, and the cherished Herbert's at Evatt – a go-to spot for Friday night fun.
Beyond its unique features, this home promises each family member their space to grow, fostering a lifetime of cherished memories and endless enjoyment.
Key Features:
Built in 1986 by Sun Earth homes
Extended in 2009
Most windows upgraded to double glazed aluminium windows
Solar orientated North facing structure
Solar chimney in the dining room
Roll down blinds on the northern face
Remote control window shutters on the western side
Thick mudbrick walls – insulation and sound benefits
Evaporative cooling
Ducted central gas heating
New roof insulation installed 5 years ago
3.6kW solar system (12 panels
Evacuated tubing solar hot water system (gas-boosted)
Blackbutt flooring
New carpet in bedrooms
Private garden and Hall hills visible from the living areas
Renovated kitchen in 2018
Gas cooking, Bosch appliances, IQ pull out pantries
Large soft close drawers with heavy gauge hinges.
Caesarstone benchtops.
Double French style doors opening up to patio/courtyard space.
Lots of storage and utility space
Bathroom refurbished in 2009 with a private courtyard
Functional floor plan
Large shed with power and lighting
Large native garden providing exceptional privacy
Raised vegetable garden
Fire pit area
Courtyard area off the kitchen
Raised garden and pond
Exotic/deciduous trees to provide shade in summer.
2 minutes to open space area of the Ginninderra creek
Short distance to Florey shops
Living size: 221.4m2
Land size: 1004m2
Rates: $2,837pa
Land tax: $4,643pa
UV: $588,000
Inspect
Contact agent
Listing agents
Step through the front door and ring the charming 1940's doorbell, repurposed from a historic home in Ainslie, and you'll instantly feel that you've arrived somewhere truly special. The warm embrace of Blackbutt flooring greets you, leading your gaze to the captivating bare mud brick wall in the formal lounge room, adorned with high ceilings and north-facing windows, creating a stunning winter haven for relaxation.
The home's earthy ambience is evident in the solid textured mudbrick walls, not only striking in appearance but also providing excellent insulation, ideal for Canberra's cold winters and hot summers. A sense of serenity and seclusion envelopes this family abode, making it an inviting retreat for all.
Follow the graceful curve of the wall, and you'll find yourself in the truly unique dining room where a solar chimney ensures natural light and a refreshing breeze in summer.
The seamless flow into the modern kitchen fosters warm and relaxed gatherings. This is heart of the home, boasting the softness of cork flooring and the practicality of Bosch appliances, gas cooking, IQ pull-out pantries, and large soft-close drawers. Its connection to the garden not only lets you keep an eye on the kids playing outside but also offers a delightful view of the frequently visited bird bath. The kitchen effortlessly opens to the family room, featuring French doors leading to the patio, an ideal spot for winter brunches or summer BBQs.
The original part of the house encompasses four well-proportioned bedrooms, each adorned with art deco lighting and new carpet. The front bedroom serves as an excellent home office space, while the renovated main bathroom indulges with a claw foot bath and a private atrium, bringing in natural light.
An extension in 2009 added versatile space to the home, featuring a spacious bedroom with an ensuite, an additional living room and kitchenette. Glass doors open to the garden, providing endless possibilities – a private retreat for parents or grandparents, a haven for teenagers, or even a rental opportunity.
The garden, mainly adorned with hardy native Australian plants and some deciduous trees, offers shade in summer and a tranquil sanctuary, all while requiring minimal maintenance. A charming fire pit invites winter entertaining, beloved by the resident blue tongue lizard, overlooked by the town's most beautiful garden shed.
The home incorporates various solar passive features, including north-facing double-glazed windows and 3.6kw of solar panels. The northern façade boasts a pergola with cleverly angled timber slats, welcoming the winter sun while shielding the home from the summer heat.
Nestled just a short stroll away from Ginninderra Creek, perfect for dog walking, and in proximity to Florey shops, complete with Cesar's coffee shop, a local supermarket, and the cherished Herbert's at Evatt – a go-to spot for Friday night fun.
Beyond its unique features, this home promises each family member their space to grow, fostering a lifetime of cherished memories and endless enjoyment.
Key Features:
Built in 1986 by Sun Earth homes
Extended in 2009
Most windows upgraded to double glazed aluminium windows
Solar orientated North facing structure
Solar chimney in the dining room
Roll down blinds on the northern face
Remote control window shutters on the western side
Thick mudbrick walls – insulation and sound benefits
Evaporative cooling
Ducted central gas heating
New roof insulation installed 5 years ago
3.6kW solar system (12 panels
Evacuated tubing solar hot water system (gas-boosted)
Blackbutt flooring
New carpet in bedrooms
Private garden and Hall hills visible from the living areas
Renovated kitchen in 2018
Gas cooking, Bosch appliances, IQ pull out pantries
Large soft close drawers with heavy gauge hinges.
Caesarstone benchtops.
Double French style doors opening up to patio/courtyard space.
Lots of storage and utility space
Bathroom refurbished in 2009 with a private courtyard
Functional floor plan
Large shed with power and lighting
Large native garden providing exceptional privacy
Raised vegetable garden
Fire pit area
Courtyard area off the kitchen
Raised garden and pond
Exotic/deciduous trees to provide shade in summer.
2 minutes to open space area of the Ginninderra creek
Short distance to Florey shops
Living size: 221.4m2
Land size: 1004m2
Rates: $2,837pa
Land tax: $4,643pa
UV: $588,000
Read MoreThe home's earthy ambience is evident in the solid textured mudbrick walls, not only striking in appearance but also providing excellent insulation, ideal for Canberra's cold winters and hot summers. A sense of serenity and seclusion envelopes this family abode, making it an inviting retreat for all.
Follow the graceful curve of the wall, and you'll find yourself in the truly unique dining room where a solar chimney ensures natural light and a refreshing breeze in summer.
The seamless flow into the modern kitchen fosters warm and relaxed gatherings. This is heart of the home, boasting the softness of cork flooring and the practicality of Bosch appliances, gas cooking, IQ pull-out pantries, and large soft-close drawers. Its connection to the garden not only lets you keep an eye on the kids playing outside but also offers a delightful view of the frequently visited bird bath. The kitchen effortlessly opens to the family room, featuring French doors leading to the patio, an ideal spot for winter brunches or summer BBQs.
The original part of the house encompasses four well-proportioned bedrooms, each adorned with art deco lighting and new carpet. The front bedroom serves as an excellent home office space, while the renovated main bathroom indulges with a claw foot bath and a private atrium, bringing in natural light.
An extension in 2009 added versatile space to the home, featuring a spacious bedroom with an ensuite, an additional living room and kitchenette. Glass doors open to the garden, providing endless possibilities – a private retreat for parents or grandparents, a haven for teenagers, or even a rental opportunity.
The garden, mainly adorned with hardy native Australian plants and some deciduous trees, offers shade in summer and a tranquil sanctuary, all while requiring minimal maintenance. A charming fire pit invites winter entertaining, beloved by the resident blue tongue lizard, overlooked by the town's most beautiful garden shed.
The home incorporates various solar passive features, including north-facing double-glazed windows and 3.6kw of solar panels. The northern façade boasts a pergola with cleverly angled timber slats, welcoming the winter sun while shielding the home from the summer heat.
Nestled just a short stroll away from Ginninderra Creek, perfect for dog walking, and in proximity to Florey shops, complete with Cesar's coffee shop, a local supermarket, and the cherished Herbert's at Evatt – a go-to spot for Friday night fun.
Beyond its unique features, this home promises each family member their space to grow, fostering a lifetime of cherished memories and endless enjoyment.
Key Features:
Built in 1986 by Sun Earth homes
Extended in 2009
Most windows upgraded to double glazed aluminium windows
Solar orientated North facing structure
Solar chimney in the dining room
Roll down blinds on the northern face
Remote control window shutters on the western side
Thick mudbrick walls – insulation and sound benefits
Evaporative cooling
Ducted central gas heating
New roof insulation installed 5 years ago
3.6kW solar system (12 panels
Evacuated tubing solar hot water system (gas-boosted)
Blackbutt flooring
New carpet in bedrooms
Private garden and Hall hills visible from the living areas
Renovated kitchen in 2018
Gas cooking, Bosch appliances, IQ pull out pantries
Large soft close drawers with heavy gauge hinges.
Caesarstone benchtops.
Double French style doors opening up to patio/courtyard space.
Lots of storage and utility space
Bathroom refurbished in 2009 with a private courtyard
Functional floor plan
Large shed with power and lighting
Large native garden providing exceptional privacy
Raised vegetable garden
Fire pit area
Courtyard area off the kitchen
Raised garden and pond
Exotic/deciduous trees to provide shade in summer.
2 minutes to open space area of the Ginninderra creek
Short distance to Florey shops
Living size: 221.4m2
Land size: 1004m2
Rates: $2,837pa
Land tax: $4,643pa
UV: $588,000
Location
32 Carlile Street
Evatt ACT 2617
Details
5
2
2
EER: 4.0
House
Auction Saturday, 26 Aug 02:30 PM On site
Land area: | 1004 sqm (approx) |
Building size: | 221.48 sqm (approx) |
Step through the front door and ring the charming 1940's doorbell, repurposed from a historic home in Ainslie, and you'll instantly feel that you've arrived somewhere truly special. The warm embrace of Blackbutt flooring greets you, leading your gaze to the captivating bare mud brick wall in the formal lounge room, adorned with high ceilings and north-facing windows, creating a stunning winter haven for relaxation.
The home's earthy ambience is evident in the solid textured mudbrick walls, not only striking in appearance but also providing excellent insulation, ideal for Canberra's cold winters and hot summers. A sense of serenity and seclusion envelopes this family abode, making it an inviting retreat for all.
Follow the graceful curve of the wall, and you'll find yourself in the truly unique dining room where a solar chimney ensures natural light and a refreshing breeze in summer.
The seamless flow into the modern kitchen fosters warm and relaxed gatherings. This is heart of the home, boasting the softness of cork flooring and the practicality of Bosch appliances, gas cooking, IQ pull-out pantries, and large soft-close drawers. Its connection to the garden not only lets you keep an eye on the kids playing outside but also offers a delightful view of the frequently visited bird bath. The kitchen effortlessly opens to the family room, featuring French doors leading to the patio, an ideal spot for winter brunches or summer BBQs.
The original part of the house encompasses four well-proportioned bedrooms, each adorned with art deco lighting and new carpet. The front bedroom serves as an excellent home office space, while the renovated main bathroom indulges with a claw foot bath and a private atrium, bringing in natural light.
An extension in 2009 added versatile space to the home, featuring a spacious bedroom with an ensuite, an additional living room and kitchenette. Glass doors open to the garden, providing endless possibilities – a private retreat for parents or grandparents, a haven for teenagers, or even a rental opportunity.
The garden, mainly adorned with hardy native Australian plants and some deciduous trees, offers shade in summer and a tranquil sanctuary, all while requiring minimal maintenance. A charming fire pit invites winter entertaining, beloved by the resident blue tongue lizard, overlooked by the town's most beautiful garden shed.
The home incorporates various solar passive features, including north-facing double-glazed windows and 3.6kw of solar panels. The northern façade boasts a pergola with cleverly angled timber slats, welcoming the winter sun while shielding the home from the summer heat.
Nestled just a short stroll away from Ginninderra Creek, perfect for dog walking, and in proximity to Florey shops, complete with Cesar's coffee shop, a local supermarket, and the cherished Herbert's at Evatt – a go-to spot for Friday night fun.
Beyond its unique features, this home promises each family member their space to grow, fostering a lifetime of cherished memories and endless enjoyment.
Key Features:
Built in 1986 by Sun Earth homes
Extended in 2009
Most windows upgraded to double glazed aluminium windows
Solar orientated North facing structure
Solar chimney in the dining room
Roll down blinds on the northern face
Remote control window shutters on the western side
Thick mudbrick walls – insulation and sound benefits
Evaporative cooling
Ducted central gas heating
New roof insulation installed 5 years ago
3.6kW solar system (12 panels
Evacuated tubing solar hot water system (gas-boosted)
Blackbutt flooring
New carpet in bedrooms
Private garden and Hall hills visible from the living areas
Renovated kitchen in 2018
Gas cooking, Bosch appliances, IQ pull out pantries
Large soft close drawers with heavy gauge hinges.
Caesarstone benchtops.
Double French style doors opening up to patio/courtyard space.
Lots of storage and utility space
Bathroom refurbished in 2009 with a private courtyard
Functional floor plan
Large shed with power and lighting
Large native garden providing exceptional privacy
Raised vegetable garden
Fire pit area
Courtyard area off the kitchen
Raised garden and pond
Exotic/deciduous trees to provide shade in summer.
2 minutes to open space area of the Ginninderra creek
Short distance to Florey shops
Living size: 221.4m2
Land size: 1004m2
Rates: $2,837pa
Land tax: $4,643pa
UV: $588,000
Read MoreThe home's earthy ambience is evident in the solid textured mudbrick walls, not only striking in appearance but also providing excellent insulation, ideal for Canberra's cold winters and hot summers. A sense of serenity and seclusion envelopes this family abode, making it an inviting retreat for all.
Follow the graceful curve of the wall, and you'll find yourself in the truly unique dining room where a solar chimney ensures natural light and a refreshing breeze in summer.
The seamless flow into the modern kitchen fosters warm and relaxed gatherings. This is heart of the home, boasting the softness of cork flooring and the practicality of Bosch appliances, gas cooking, IQ pull-out pantries, and large soft-close drawers. Its connection to the garden not only lets you keep an eye on the kids playing outside but also offers a delightful view of the frequently visited bird bath. The kitchen effortlessly opens to the family room, featuring French doors leading to the patio, an ideal spot for winter brunches or summer BBQs.
The original part of the house encompasses four well-proportioned bedrooms, each adorned with art deco lighting and new carpet. The front bedroom serves as an excellent home office space, while the renovated main bathroom indulges with a claw foot bath and a private atrium, bringing in natural light.
An extension in 2009 added versatile space to the home, featuring a spacious bedroom with an ensuite, an additional living room and kitchenette. Glass doors open to the garden, providing endless possibilities – a private retreat for parents or grandparents, a haven for teenagers, or even a rental opportunity.
The garden, mainly adorned with hardy native Australian plants and some deciduous trees, offers shade in summer and a tranquil sanctuary, all while requiring minimal maintenance. A charming fire pit invites winter entertaining, beloved by the resident blue tongue lizard, overlooked by the town's most beautiful garden shed.
The home incorporates various solar passive features, including north-facing double-glazed windows and 3.6kw of solar panels. The northern façade boasts a pergola with cleverly angled timber slats, welcoming the winter sun while shielding the home from the summer heat.
Nestled just a short stroll away from Ginninderra Creek, perfect for dog walking, and in proximity to Florey shops, complete with Cesar's coffee shop, a local supermarket, and the cherished Herbert's at Evatt – a go-to spot for Friday night fun.
Beyond its unique features, this home promises each family member their space to grow, fostering a lifetime of cherished memories and endless enjoyment.
Key Features:
Built in 1986 by Sun Earth homes
Extended in 2009
Most windows upgraded to double glazed aluminium windows
Solar orientated North facing structure
Solar chimney in the dining room
Roll down blinds on the northern face
Remote control window shutters on the western side
Thick mudbrick walls – insulation and sound benefits
Evaporative cooling
Ducted central gas heating
New roof insulation installed 5 years ago
3.6kW solar system (12 panels
Evacuated tubing solar hot water system (gas-boosted)
Blackbutt flooring
New carpet in bedrooms
Private garden and Hall hills visible from the living areas
Renovated kitchen in 2018
Gas cooking, Bosch appliances, IQ pull out pantries
Large soft close drawers with heavy gauge hinges.
Caesarstone benchtops.
Double French style doors opening up to patio/courtyard space.
Lots of storage and utility space
Bathroom refurbished in 2009 with a private courtyard
Functional floor plan
Large shed with power and lighting
Large native garden providing exceptional privacy
Raised vegetable garden
Fire pit area
Courtyard area off the kitchen
Raised garden and pond
Exotic/deciduous trees to provide shade in summer.
2 minutes to open space area of the Ginninderra creek
Short distance to Florey shops
Living size: 221.4m2
Land size: 1004m2
Rates: $2,837pa
Land tax: $4,643pa
UV: $588,000
Inspect
Contact agent


