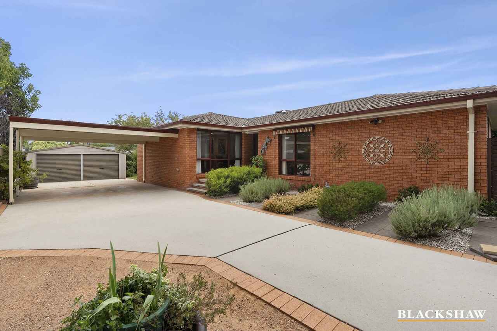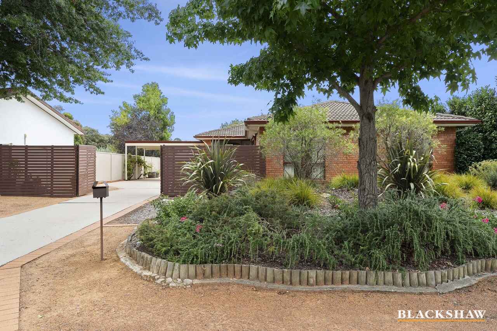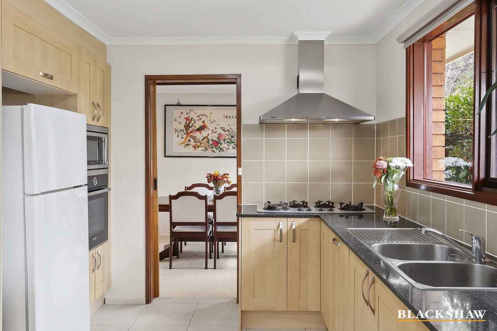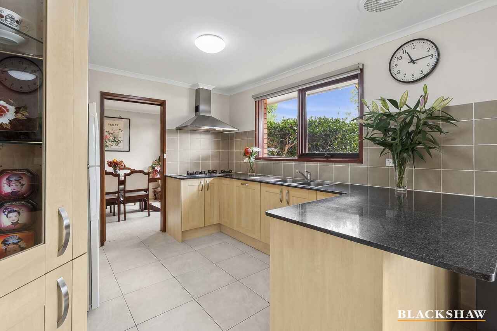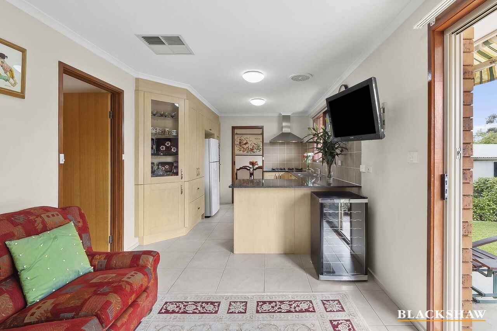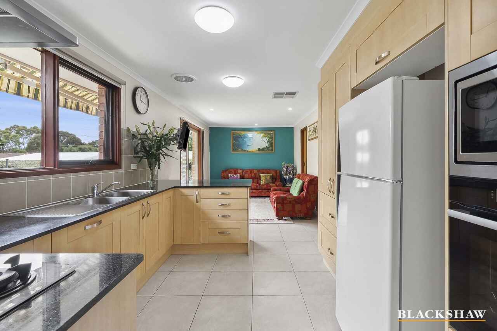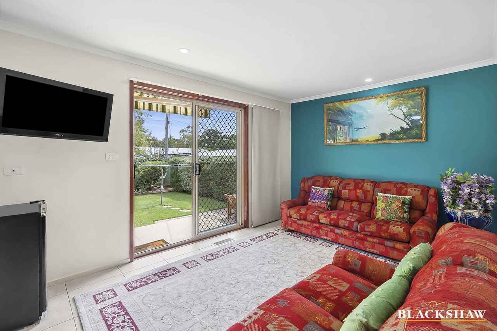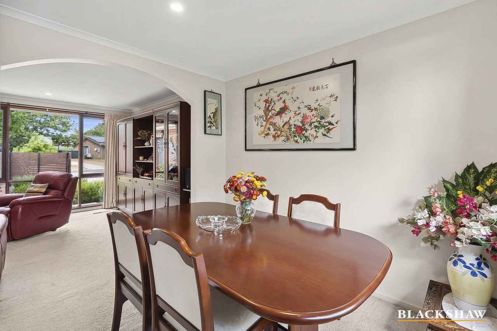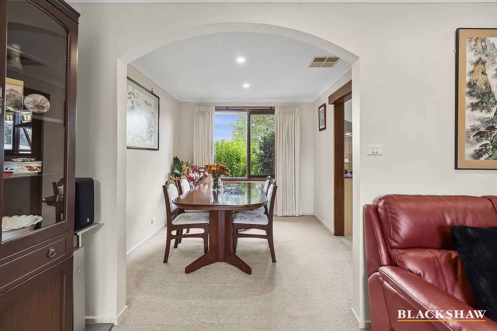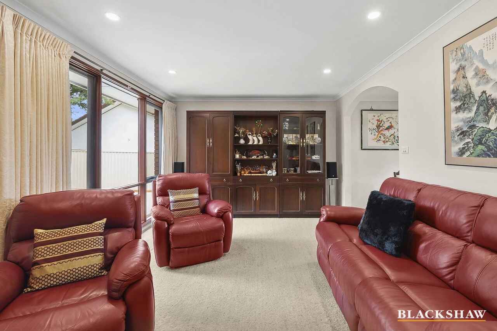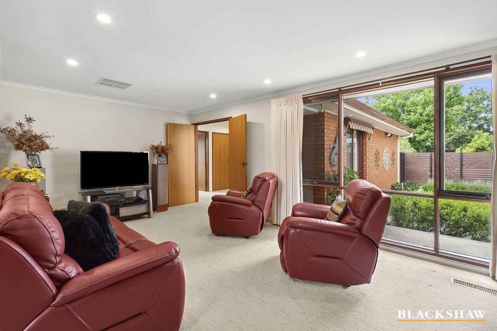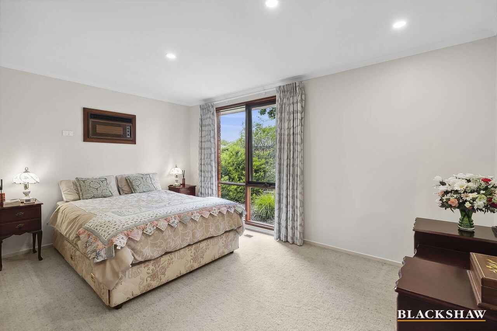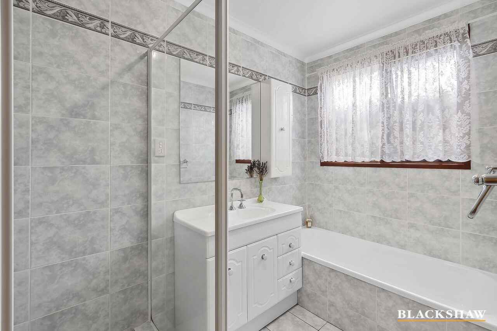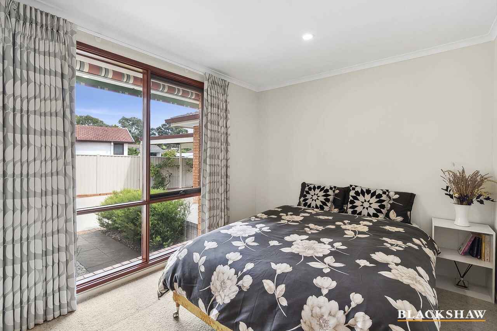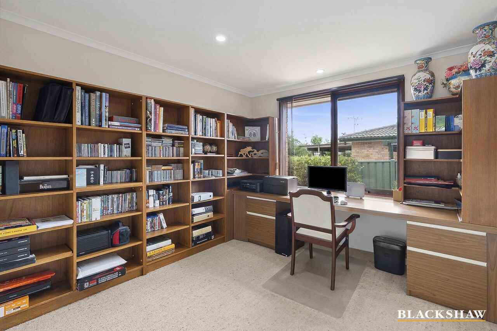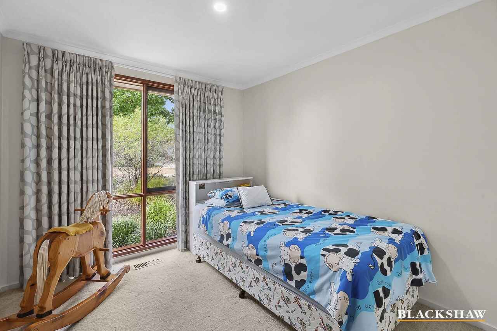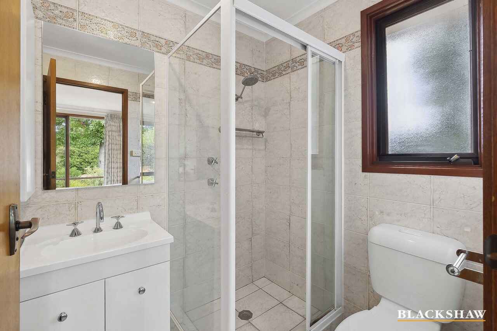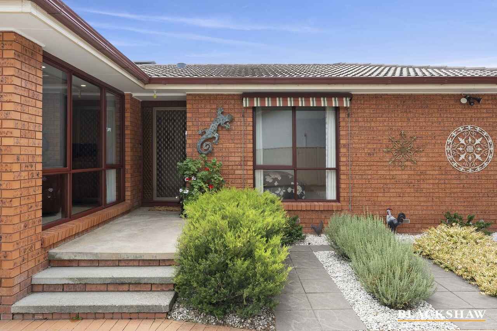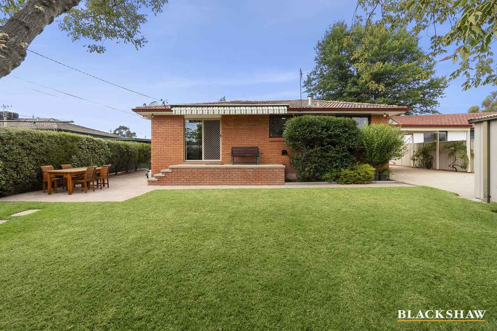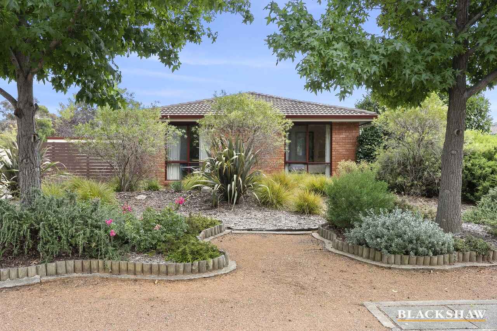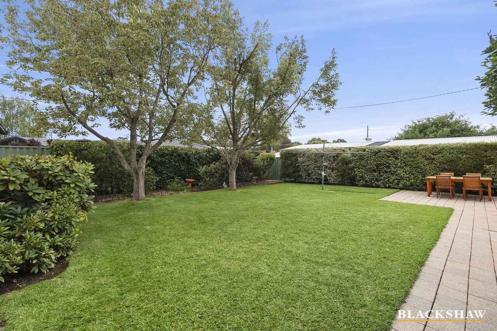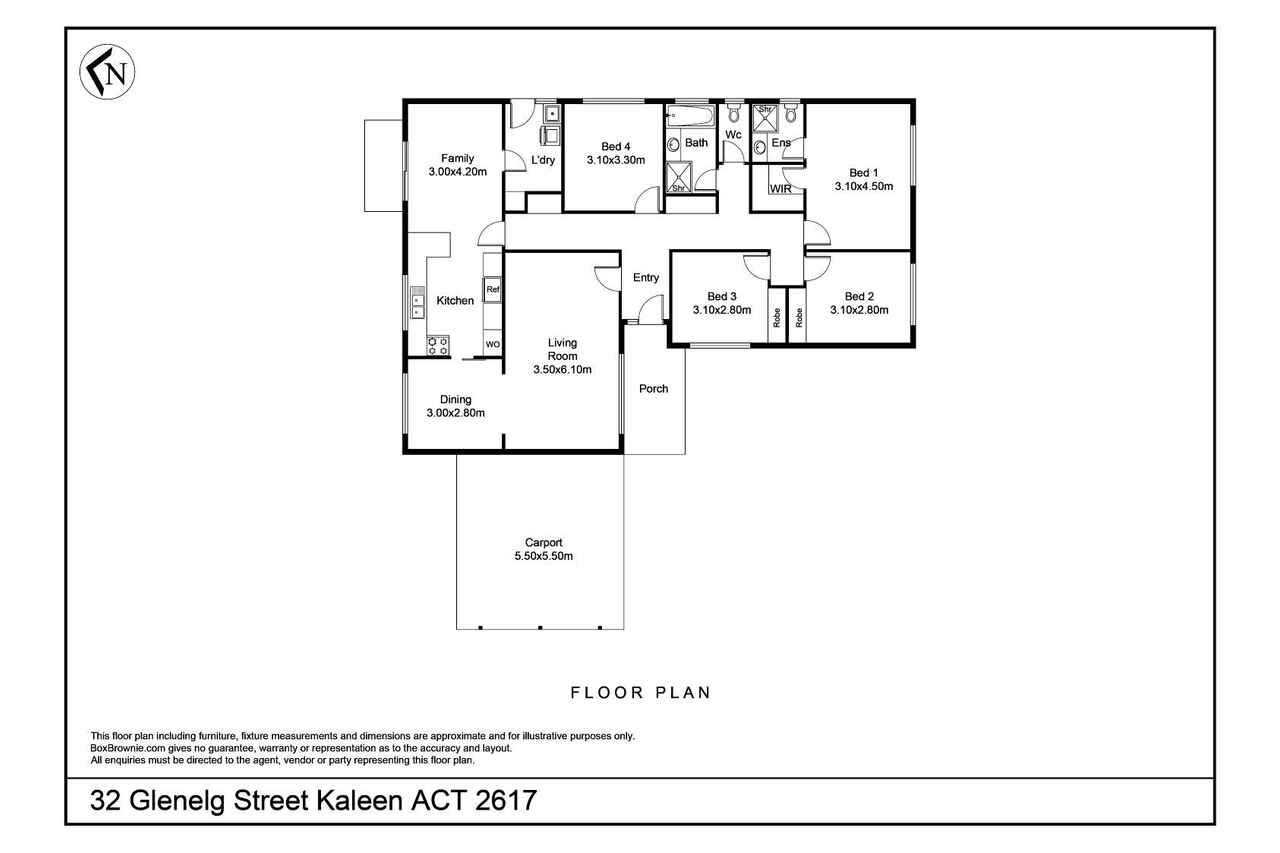Meticulously Maintained Home in Family Friendly Location
Sold
Location
32 Glenelg Street
Kaleen ACT 2617
Details
4
2
4
EER: 2.5
House
Auction Saturday, 16 Mar 10:00 AM On site
Land area: | 805 sqm (approx) |
After 39 years of cherished memories, our beloved family home is ready to welcome its new owners. Nestled in the heart of Kaleen, this meticulously maintained home offers a warm and inviting atmosphere for your family to thrive.
Beyond the practicalities, the true charm of this home lies in its beautifully landscaped garden, offering a private sanctuary for relaxation and enjoyment. Picture yourself gathering with loved ones under the shade of towering trees for a delightful barbecue meal, or simply unwinding on the porch while native birds flutter around, savouring the nectar from nearby shrubs.
With its proximity to the local primary school, walking with friends to school and as the children grow, they'll appreciate the convenience of catching the school bus to high school and college.
Behind the front gates, you'll be greeted by a spacious 2-car carport and an oversized garage, providing ample space for your vehicles and storage needs. Additionally, there's plenty of room for parking trailers, caravans, or organising trades tools, ensuring convenience for all your lifestyle requirements.
Don't miss out on the opportunity to make this charming Kaleen residence your own – where every corner is filled with warmth, love, and cherished memories waiting to be created. Schedule a viewing today and let the next chapter of your family's story begin!
Features
Main bedroom with walk-in robe and ensuite
2 bedrooms with built-in robes
4th bedroom is currently used as a home office
Central family bathroom
Formal lounge & dining
Modern family kitchen with new Bosch oven
Integrated Miele dishwasher & Smeg microwave
Family room looking out to back yard
Ducted gas heating & evaporative cooling
Retractable awning & entertaining patio
Double carport 5.5m (W) x 4.35m (L)
Double garage 6m (W) x 7.2m (L)
Front gate allowing for additional car parking
Beautifully landscaped gardens
Living size: 152m2
Garage size: 43.2m2
Land size: 805m2
EER:2.5
280metres walk to public transport links
700metres walk to St Michael's Primary School
800metres walk to Kaleen Primary School
1.1kms to Kaleen Plaza
Rates: $3,473 (2023 approx.)
Land tax: $6,043 (2023 approx. if tenanted)
UV: $619,000 (2023 approx.)
Year built: 1977
Read MoreBeyond the practicalities, the true charm of this home lies in its beautifully landscaped garden, offering a private sanctuary for relaxation and enjoyment. Picture yourself gathering with loved ones under the shade of towering trees for a delightful barbecue meal, or simply unwinding on the porch while native birds flutter around, savouring the nectar from nearby shrubs.
With its proximity to the local primary school, walking with friends to school and as the children grow, they'll appreciate the convenience of catching the school bus to high school and college.
Behind the front gates, you'll be greeted by a spacious 2-car carport and an oversized garage, providing ample space for your vehicles and storage needs. Additionally, there's plenty of room for parking trailers, caravans, or organising trades tools, ensuring convenience for all your lifestyle requirements.
Don't miss out on the opportunity to make this charming Kaleen residence your own – where every corner is filled with warmth, love, and cherished memories waiting to be created. Schedule a viewing today and let the next chapter of your family's story begin!
Features
Main bedroom with walk-in robe and ensuite
2 bedrooms with built-in robes
4th bedroom is currently used as a home office
Central family bathroom
Formal lounge & dining
Modern family kitchen with new Bosch oven
Integrated Miele dishwasher & Smeg microwave
Family room looking out to back yard
Ducted gas heating & evaporative cooling
Retractable awning & entertaining patio
Double carport 5.5m (W) x 4.35m (L)
Double garage 6m (W) x 7.2m (L)
Front gate allowing for additional car parking
Beautifully landscaped gardens
Living size: 152m2
Garage size: 43.2m2
Land size: 805m2
EER:2.5
280metres walk to public transport links
700metres walk to St Michael's Primary School
800metres walk to Kaleen Primary School
1.1kms to Kaleen Plaza
Rates: $3,473 (2023 approx.)
Land tax: $6,043 (2023 approx. if tenanted)
UV: $619,000 (2023 approx.)
Year built: 1977
Inspect
Contact agent
Listing agents
After 39 years of cherished memories, our beloved family home is ready to welcome its new owners. Nestled in the heart of Kaleen, this meticulously maintained home offers a warm and inviting atmosphere for your family to thrive.
Beyond the practicalities, the true charm of this home lies in its beautifully landscaped garden, offering a private sanctuary for relaxation and enjoyment. Picture yourself gathering with loved ones under the shade of towering trees for a delightful barbecue meal, or simply unwinding on the porch while native birds flutter around, savouring the nectar from nearby shrubs.
With its proximity to the local primary school, walking with friends to school and as the children grow, they'll appreciate the convenience of catching the school bus to high school and college.
Behind the front gates, you'll be greeted by a spacious 2-car carport and an oversized garage, providing ample space for your vehicles and storage needs. Additionally, there's plenty of room for parking trailers, caravans, or organising trades tools, ensuring convenience for all your lifestyle requirements.
Don't miss out on the opportunity to make this charming Kaleen residence your own – where every corner is filled with warmth, love, and cherished memories waiting to be created. Schedule a viewing today and let the next chapter of your family's story begin!
Features
Main bedroom with walk-in robe and ensuite
2 bedrooms with built-in robes
4th bedroom is currently used as a home office
Central family bathroom
Formal lounge & dining
Modern family kitchen with new Bosch oven
Integrated Miele dishwasher & Smeg microwave
Family room looking out to back yard
Ducted gas heating & evaporative cooling
Retractable awning & entertaining patio
Double carport 5.5m (W) x 4.35m (L)
Double garage 6m (W) x 7.2m (L)
Front gate allowing for additional car parking
Beautifully landscaped gardens
Living size: 152m2
Garage size: 43.2m2
Land size: 805m2
EER:2.5
280metres walk to public transport links
700metres walk to St Michael's Primary School
800metres walk to Kaleen Primary School
1.1kms to Kaleen Plaza
Rates: $3,473 (2023 approx.)
Land tax: $6,043 (2023 approx. if tenanted)
UV: $619,000 (2023 approx.)
Year built: 1977
Read MoreBeyond the practicalities, the true charm of this home lies in its beautifully landscaped garden, offering a private sanctuary for relaxation and enjoyment. Picture yourself gathering with loved ones under the shade of towering trees for a delightful barbecue meal, or simply unwinding on the porch while native birds flutter around, savouring the nectar from nearby shrubs.
With its proximity to the local primary school, walking with friends to school and as the children grow, they'll appreciate the convenience of catching the school bus to high school and college.
Behind the front gates, you'll be greeted by a spacious 2-car carport and an oversized garage, providing ample space for your vehicles and storage needs. Additionally, there's plenty of room for parking trailers, caravans, or organising trades tools, ensuring convenience for all your lifestyle requirements.
Don't miss out on the opportunity to make this charming Kaleen residence your own – where every corner is filled with warmth, love, and cherished memories waiting to be created. Schedule a viewing today and let the next chapter of your family's story begin!
Features
Main bedroom with walk-in robe and ensuite
2 bedrooms with built-in robes
4th bedroom is currently used as a home office
Central family bathroom
Formal lounge & dining
Modern family kitchen with new Bosch oven
Integrated Miele dishwasher & Smeg microwave
Family room looking out to back yard
Ducted gas heating & evaporative cooling
Retractable awning & entertaining patio
Double carport 5.5m (W) x 4.35m (L)
Double garage 6m (W) x 7.2m (L)
Front gate allowing for additional car parking
Beautifully landscaped gardens
Living size: 152m2
Garage size: 43.2m2
Land size: 805m2
EER:2.5
280metres walk to public transport links
700metres walk to St Michael's Primary School
800metres walk to Kaleen Primary School
1.1kms to Kaleen Plaza
Rates: $3,473 (2023 approx.)
Land tax: $6,043 (2023 approx. if tenanted)
UV: $619,000 (2023 approx.)
Year built: 1977
Location
32 Glenelg Street
Kaleen ACT 2617
Details
4
2
4
EER: 2.5
House
Auction Saturday, 16 Mar 10:00 AM On site
Land area: | 805 sqm (approx) |
After 39 years of cherished memories, our beloved family home is ready to welcome its new owners. Nestled in the heart of Kaleen, this meticulously maintained home offers a warm and inviting atmosphere for your family to thrive.
Beyond the practicalities, the true charm of this home lies in its beautifully landscaped garden, offering a private sanctuary for relaxation and enjoyment. Picture yourself gathering with loved ones under the shade of towering trees for a delightful barbecue meal, or simply unwinding on the porch while native birds flutter around, savouring the nectar from nearby shrubs.
With its proximity to the local primary school, walking with friends to school and as the children grow, they'll appreciate the convenience of catching the school bus to high school and college.
Behind the front gates, you'll be greeted by a spacious 2-car carport and an oversized garage, providing ample space for your vehicles and storage needs. Additionally, there's plenty of room for parking trailers, caravans, or organising trades tools, ensuring convenience for all your lifestyle requirements.
Don't miss out on the opportunity to make this charming Kaleen residence your own – where every corner is filled with warmth, love, and cherished memories waiting to be created. Schedule a viewing today and let the next chapter of your family's story begin!
Features
Main bedroom with walk-in robe and ensuite
2 bedrooms with built-in robes
4th bedroom is currently used as a home office
Central family bathroom
Formal lounge & dining
Modern family kitchen with new Bosch oven
Integrated Miele dishwasher & Smeg microwave
Family room looking out to back yard
Ducted gas heating & evaporative cooling
Retractable awning & entertaining patio
Double carport 5.5m (W) x 4.35m (L)
Double garage 6m (W) x 7.2m (L)
Front gate allowing for additional car parking
Beautifully landscaped gardens
Living size: 152m2
Garage size: 43.2m2
Land size: 805m2
EER:2.5
280metres walk to public transport links
700metres walk to St Michael's Primary School
800metres walk to Kaleen Primary School
1.1kms to Kaleen Plaza
Rates: $3,473 (2023 approx.)
Land tax: $6,043 (2023 approx. if tenanted)
UV: $619,000 (2023 approx.)
Year built: 1977
Read MoreBeyond the practicalities, the true charm of this home lies in its beautifully landscaped garden, offering a private sanctuary for relaxation and enjoyment. Picture yourself gathering with loved ones under the shade of towering trees for a delightful barbecue meal, or simply unwinding on the porch while native birds flutter around, savouring the nectar from nearby shrubs.
With its proximity to the local primary school, walking with friends to school and as the children grow, they'll appreciate the convenience of catching the school bus to high school and college.
Behind the front gates, you'll be greeted by a spacious 2-car carport and an oversized garage, providing ample space for your vehicles and storage needs. Additionally, there's plenty of room for parking trailers, caravans, or organising trades tools, ensuring convenience for all your lifestyle requirements.
Don't miss out on the opportunity to make this charming Kaleen residence your own – where every corner is filled with warmth, love, and cherished memories waiting to be created. Schedule a viewing today and let the next chapter of your family's story begin!
Features
Main bedroom with walk-in robe and ensuite
2 bedrooms with built-in robes
4th bedroom is currently used as a home office
Central family bathroom
Formal lounge & dining
Modern family kitchen with new Bosch oven
Integrated Miele dishwasher & Smeg microwave
Family room looking out to back yard
Ducted gas heating & evaporative cooling
Retractable awning & entertaining patio
Double carport 5.5m (W) x 4.35m (L)
Double garage 6m (W) x 7.2m (L)
Front gate allowing for additional car parking
Beautifully landscaped gardens
Living size: 152m2
Garage size: 43.2m2
Land size: 805m2
EER:2.5
280metres walk to public transport links
700metres walk to St Michael's Primary School
800metres walk to Kaleen Primary School
1.1kms to Kaleen Plaza
Rates: $3,473 (2023 approx.)
Land tax: $6,043 (2023 approx. if tenanted)
UV: $619,000 (2023 approx.)
Year built: 1977
Inspect
Contact agent


