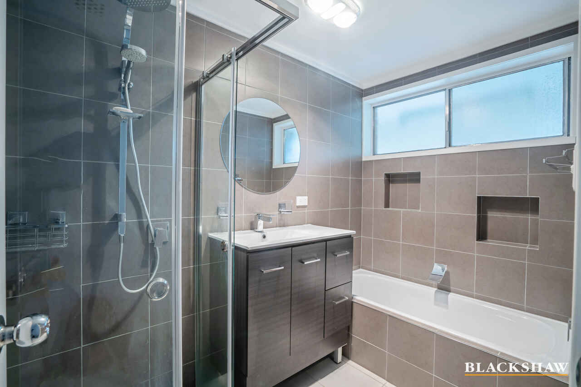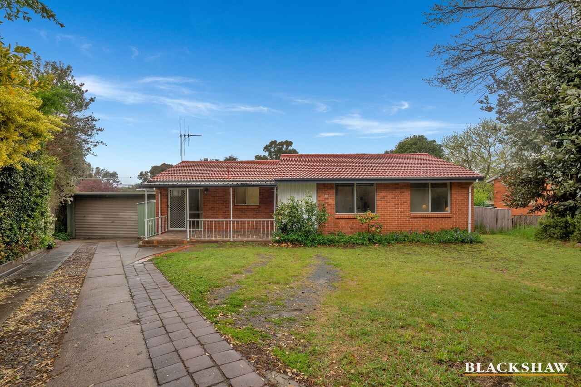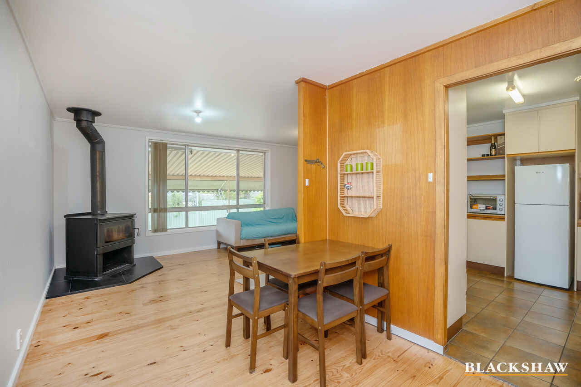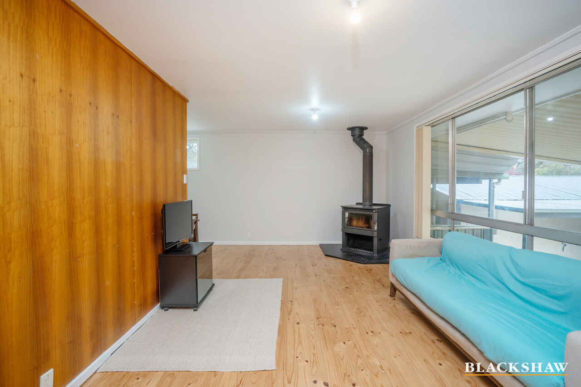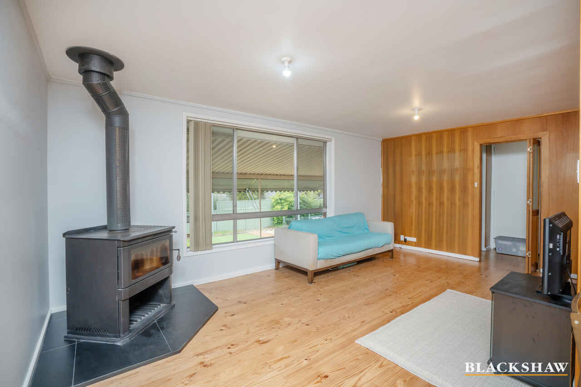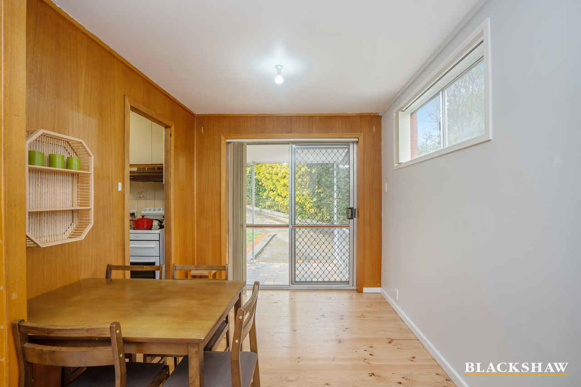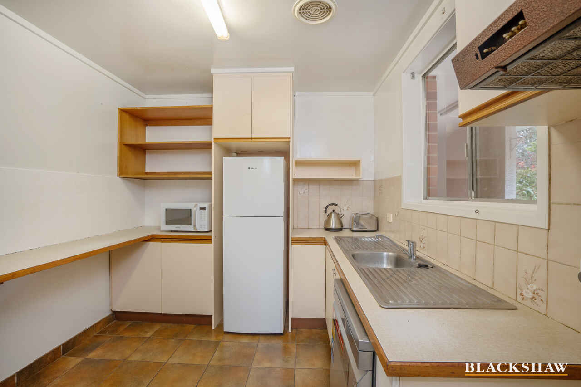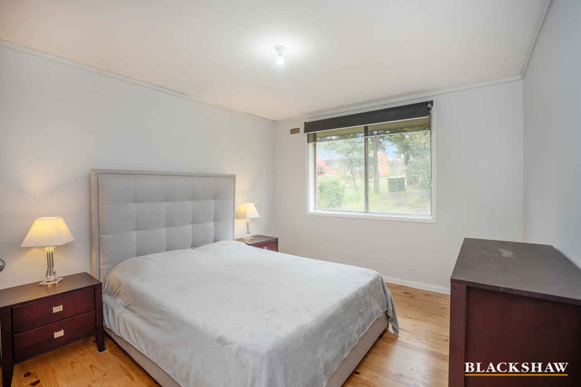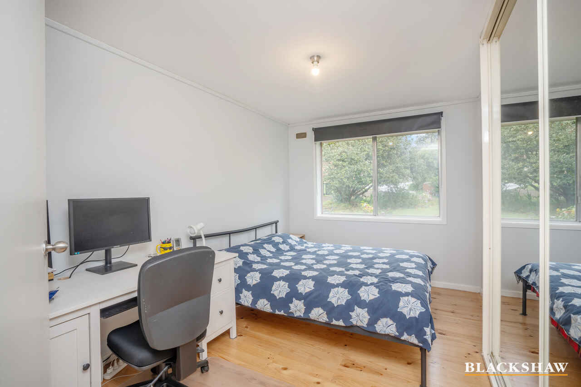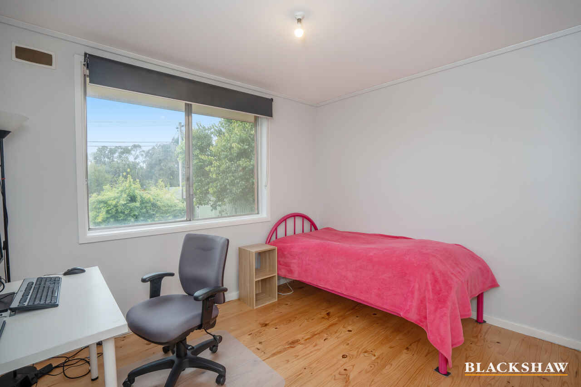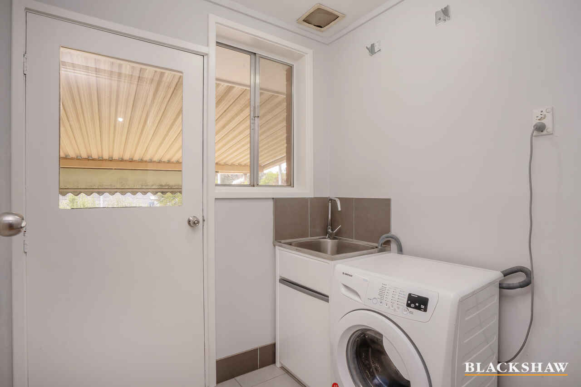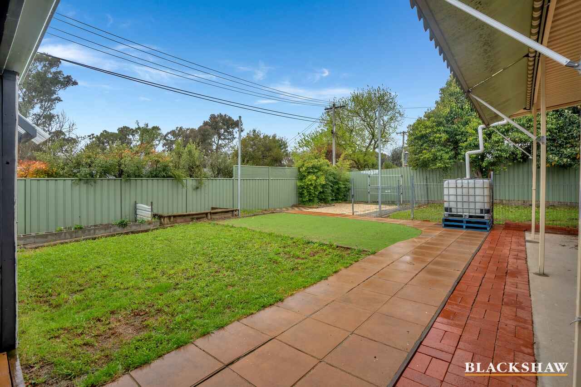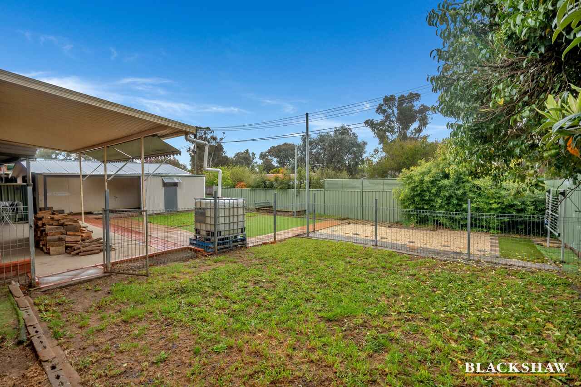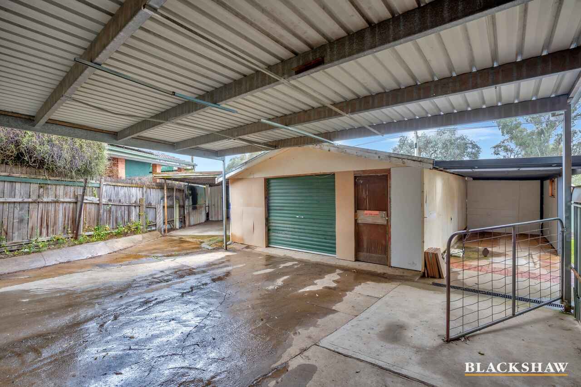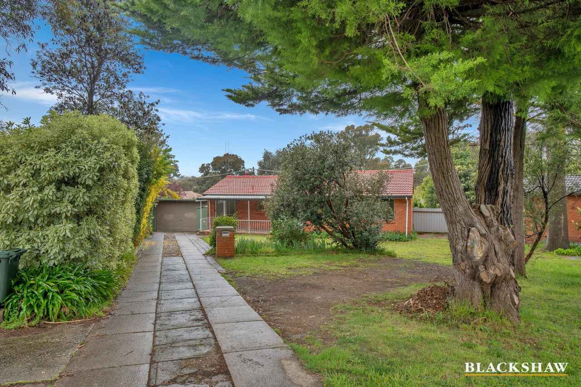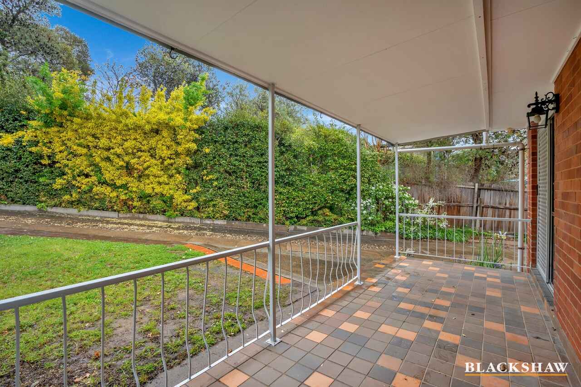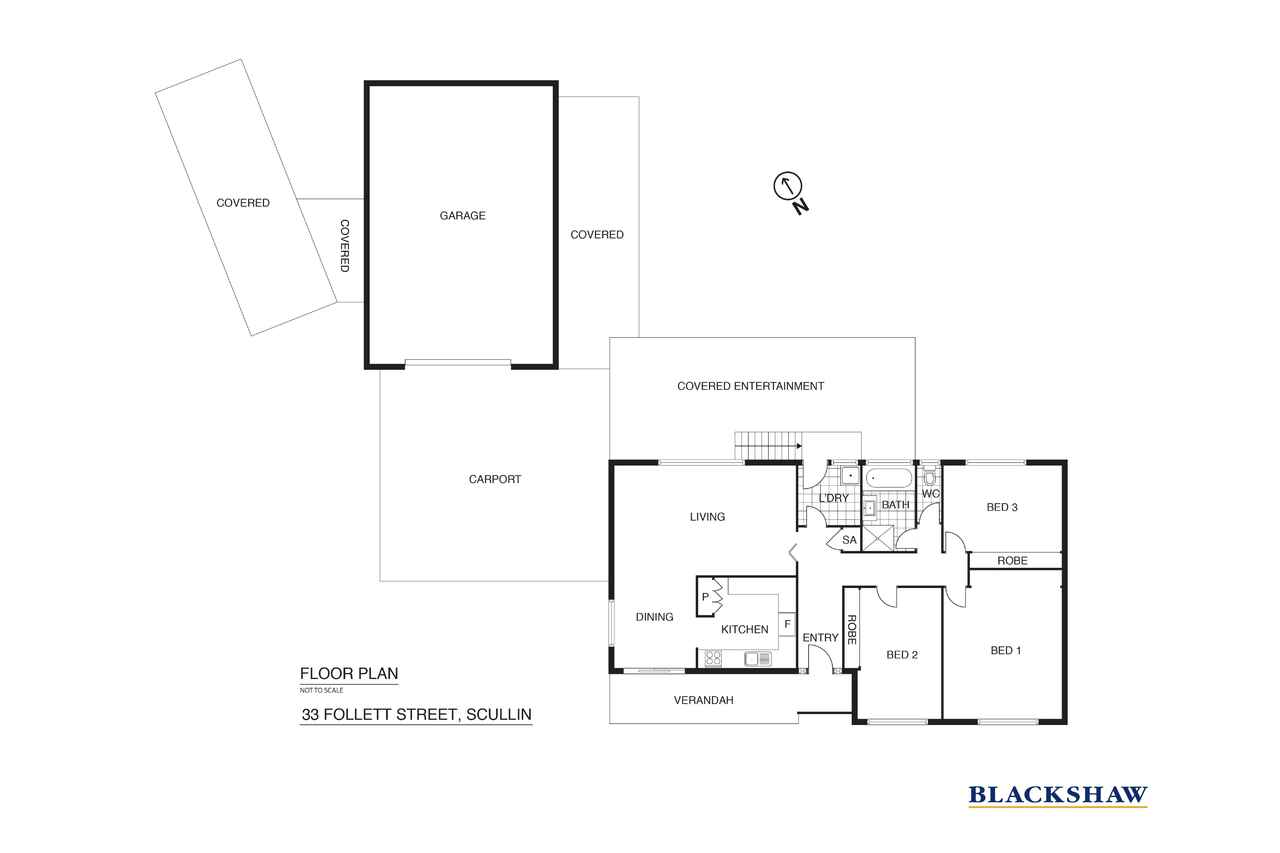Hidden Scullin Gem Brimming With Potential!
Sold
Location
33 Follett Street
Scullin ACT 2614
Details
3
1
3
EER: 1.0
House
Sold
Situated on an expansive 899m2 block in the increasingly popular suburb of Scullin, this home is an exceptional opportunity for first home buyers, families or astute investors alike. Ready and waiting for the next lucky owners to move in and put their own loving spin on the property, 33 Follett Street, Scullin is a blank canvas eagerly awaiting its first brush stroke.
Featuring new timber flooring, a renovated bathroom with separate toilet and freshly painted throughout, this home gives you scope to move in and not lift a finger. The three bedrooms are well-sized and light-filled with Beds 2 & 3 enjoying built-in-robes.
Down the other end of the home, the clever floor plan takes advantage of the combined kitchen & meals design and a large airy living room - a property like this is brimming with potential for those looking to create their dream home.
Outside, the home continues giving, with a large secure backyard, paved outdoor entertaining space and grass space for the kids to enjoy kicking the footy around, or simply spend time enjoying the summer sun. The enviable block size means the opportunity to extend and enhance what's already on offer is right at your fingertips.
Offering an excess of off-street parking with the double carport + single garage with extra storage areas, there's plenty of room to spread out.
The location of this home also cannot be understated as an asset to any fortunate enough to secure it. Within walking distance to three distinct local shops (Scullin, Page and Florey) several ovals and primary schools and less than 5 minutes from the bustling Westfield Belconnen, the convenience offered by this central position is second to none.
Opportunity seldom knocks twice, particularly in the flourishing Belconnen region, so secure your future today with this fantastic home.
Features:
Renovated bathroom
Fresh paint & new timber flooring throughout
Covered pergola and outdoor entertaining space
Double carport
Oversized single garage plus storage
Fully fenced rear yard
Built-in-robes to Beds 2 & 3
LG Dishwasher
Euromaid electric stove top + oven
4 minute drive to Belconnen Town Centre
Property details:
Block size: 900m2 approx
Living size: 108m2 approx
Garage size: 36m2
Carport size: 49m2
Pergola size: 38m2
Rates: $3449.77 p/a
Land Tax : $5675.14 p/a
Built: 1968
This information has been obtained from reliable sources however, we cannot guarantee its complete accuracy so we recommend that you also conduct your own enquiries to verify the details contained herein.
Read MoreFeaturing new timber flooring, a renovated bathroom with separate toilet and freshly painted throughout, this home gives you scope to move in and not lift a finger. The three bedrooms are well-sized and light-filled with Beds 2 & 3 enjoying built-in-robes.
Down the other end of the home, the clever floor plan takes advantage of the combined kitchen & meals design and a large airy living room - a property like this is brimming with potential for those looking to create their dream home.
Outside, the home continues giving, with a large secure backyard, paved outdoor entertaining space and grass space for the kids to enjoy kicking the footy around, or simply spend time enjoying the summer sun. The enviable block size means the opportunity to extend and enhance what's already on offer is right at your fingertips.
Offering an excess of off-street parking with the double carport + single garage with extra storage areas, there's plenty of room to spread out.
The location of this home also cannot be understated as an asset to any fortunate enough to secure it. Within walking distance to three distinct local shops (Scullin, Page and Florey) several ovals and primary schools and less than 5 minutes from the bustling Westfield Belconnen, the convenience offered by this central position is second to none.
Opportunity seldom knocks twice, particularly in the flourishing Belconnen region, so secure your future today with this fantastic home.
Features:
Renovated bathroom
Fresh paint & new timber flooring throughout
Covered pergola and outdoor entertaining space
Double carport
Oversized single garage plus storage
Fully fenced rear yard
Built-in-robes to Beds 2 & 3
LG Dishwasher
Euromaid electric stove top + oven
4 minute drive to Belconnen Town Centre
Property details:
Block size: 900m2 approx
Living size: 108m2 approx
Garage size: 36m2
Carport size: 49m2
Pergola size: 38m2
Rates: $3449.77 p/a
Land Tax : $5675.14 p/a
Built: 1968
This information has been obtained from reliable sources however, we cannot guarantee its complete accuracy so we recommend that you also conduct your own enquiries to verify the details contained herein.
Inspect
Contact agent
Listing agents
Situated on an expansive 899m2 block in the increasingly popular suburb of Scullin, this home is an exceptional opportunity for first home buyers, families or astute investors alike. Ready and waiting for the next lucky owners to move in and put their own loving spin on the property, 33 Follett Street, Scullin is a blank canvas eagerly awaiting its first brush stroke.
Featuring new timber flooring, a renovated bathroom with separate toilet and freshly painted throughout, this home gives you scope to move in and not lift a finger. The three bedrooms are well-sized and light-filled with Beds 2 & 3 enjoying built-in-robes.
Down the other end of the home, the clever floor plan takes advantage of the combined kitchen & meals design and a large airy living room - a property like this is brimming with potential for those looking to create their dream home.
Outside, the home continues giving, with a large secure backyard, paved outdoor entertaining space and grass space for the kids to enjoy kicking the footy around, or simply spend time enjoying the summer sun. The enviable block size means the opportunity to extend and enhance what's already on offer is right at your fingertips.
Offering an excess of off-street parking with the double carport + single garage with extra storage areas, there's plenty of room to spread out.
The location of this home also cannot be understated as an asset to any fortunate enough to secure it. Within walking distance to three distinct local shops (Scullin, Page and Florey) several ovals and primary schools and less than 5 minutes from the bustling Westfield Belconnen, the convenience offered by this central position is second to none.
Opportunity seldom knocks twice, particularly in the flourishing Belconnen region, so secure your future today with this fantastic home.
Features:
Renovated bathroom
Fresh paint & new timber flooring throughout
Covered pergola and outdoor entertaining space
Double carport
Oversized single garage plus storage
Fully fenced rear yard
Built-in-robes to Beds 2 & 3
LG Dishwasher
Euromaid electric stove top + oven
4 minute drive to Belconnen Town Centre
Property details:
Block size: 900m2 approx
Living size: 108m2 approx
Garage size: 36m2
Carport size: 49m2
Pergola size: 38m2
Rates: $3449.77 p/a
Land Tax : $5675.14 p/a
Built: 1968
This information has been obtained from reliable sources however, we cannot guarantee its complete accuracy so we recommend that you also conduct your own enquiries to verify the details contained herein.
Read MoreFeaturing new timber flooring, a renovated bathroom with separate toilet and freshly painted throughout, this home gives you scope to move in and not lift a finger. The three bedrooms are well-sized and light-filled with Beds 2 & 3 enjoying built-in-robes.
Down the other end of the home, the clever floor plan takes advantage of the combined kitchen & meals design and a large airy living room - a property like this is brimming with potential for those looking to create their dream home.
Outside, the home continues giving, with a large secure backyard, paved outdoor entertaining space and grass space for the kids to enjoy kicking the footy around, or simply spend time enjoying the summer sun. The enviable block size means the opportunity to extend and enhance what's already on offer is right at your fingertips.
Offering an excess of off-street parking with the double carport + single garage with extra storage areas, there's plenty of room to spread out.
The location of this home also cannot be understated as an asset to any fortunate enough to secure it. Within walking distance to three distinct local shops (Scullin, Page and Florey) several ovals and primary schools and less than 5 minutes from the bustling Westfield Belconnen, the convenience offered by this central position is second to none.
Opportunity seldom knocks twice, particularly in the flourishing Belconnen region, so secure your future today with this fantastic home.
Features:
Renovated bathroom
Fresh paint & new timber flooring throughout
Covered pergola and outdoor entertaining space
Double carport
Oversized single garage plus storage
Fully fenced rear yard
Built-in-robes to Beds 2 & 3
LG Dishwasher
Euromaid electric stove top + oven
4 minute drive to Belconnen Town Centre
Property details:
Block size: 900m2 approx
Living size: 108m2 approx
Garage size: 36m2
Carport size: 49m2
Pergola size: 38m2
Rates: $3449.77 p/a
Land Tax : $5675.14 p/a
Built: 1968
This information has been obtained from reliable sources however, we cannot guarantee its complete accuracy so we recommend that you also conduct your own enquiries to verify the details contained herein.
Location
33 Follett Street
Scullin ACT 2614
Details
3
1
3
EER: 1.0
House
Sold
Situated on an expansive 899m2 block in the increasingly popular suburb of Scullin, this home is an exceptional opportunity for first home buyers, families or astute investors alike. Ready and waiting for the next lucky owners to move in and put their own loving spin on the property, 33 Follett Street, Scullin is a blank canvas eagerly awaiting its first brush stroke.
Featuring new timber flooring, a renovated bathroom with separate toilet and freshly painted throughout, this home gives you scope to move in and not lift a finger. The three bedrooms are well-sized and light-filled with Beds 2 & 3 enjoying built-in-robes.
Down the other end of the home, the clever floor plan takes advantage of the combined kitchen & meals design and a large airy living room - a property like this is brimming with potential for those looking to create their dream home.
Outside, the home continues giving, with a large secure backyard, paved outdoor entertaining space and grass space for the kids to enjoy kicking the footy around, or simply spend time enjoying the summer sun. The enviable block size means the opportunity to extend and enhance what's already on offer is right at your fingertips.
Offering an excess of off-street parking with the double carport + single garage with extra storage areas, there's plenty of room to spread out.
The location of this home also cannot be understated as an asset to any fortunate enough to secure it. Within walking distance to three distinct local shops (Scullin, Page and Florey) several ovals and primary schools and less than 5 minutes from the bustling Westfield Belconnen, the convenience offered by this central position is second to none.
Opportunity seldom knocks twice, particularly in the flourishing Belconnen region, so secure your future today with this fantastic home.
Features:
Renovated bathroom
Fresh paint & new timber flooring throughout
Covered pergola and outdoor entertaining space
Double carport
Oversized single garage plus storage
Fully fenced rear yard
Built-in-robes to Beds 2 & 3
LG Dishwasher
Euromaid electric stove top + oven
4 minute drive to Belconnen Town Centre
Property details:
Block size: 900m2 approx
Living size: 108m2 approx
Garage size: 36m2
Carport size: 49m2
Pergola size: 38m2
Rates: $3449.77 p/a
Land Tax : $5675.14 p/a
Built: 1968
This information has been obtained from reliable sources however, we cannot guarantee its complete accuracy so we recommend that you also conduct your own enquiries to verify the details contained herein.
Read MoreFeaturing new timber flooring, a renovated bathroom with separate toilet and freshly painted throughout, this home gives you scope to move in and not lift a finger. The three bedrooms are well-sized and light-filled with Beds 2 & 3 enjoying built-in-robes.
Down the other end of the home, the clever floor plan takes advantage of the combined kitchen & meals design and a large airy living room - a property like this is brimming with potential for those looking to create their dream home.
Outside, the home continues giving, with a large secure backyard, paved outdoor entertaining space and grass space for the kids to enjoy kicking the footy around, or simply spend time enjoying the summer sun. The enviable block size means the opportunity to extend and enhance what's already on offer is right at your fingertips.
Offering an excess of off-street parking with the double carport + single garage with extra storage areas, there's plenty of room to spread out.
The location of this home also cannot be understated as an asset to any fortunate enough to secure it. Within walking distance to three distinct local shops (Scullin, Page and Florey) several ovals and primary schools and less than 5 minutes from the bustling Westfield Belconnen, the convenience offered by this central position is second to none.
Opportunity seldom knocks twice, particularly in the flourishing Belconnen region, so secure your future today with this fantastic home.
Features:
Renovated bathroom
Fresh paint & new timber flooring throughout
Covered pergola and outdoor entertaining space
Double carport
Oversized single garage plus storage
Fully fenced rear yard
Built-in-robes to Beds 2 & 3
LG Dishwasher
Euromaid electric stove top + oven
4 minute drive to Belconnen Town Centre
Property details:
Block size: 900m2 approx
Living size: 108m2 approx
Garage size: 36m2
Carport size: 49m2
Pergola size: 38m2
Rates: $3449.77 p/a
Land Tax : $5675.14 p/a
Built: 1968
This information has been obtained from reliable sources however, we cannot guarantee its complete accuracy so we recommend that you also conduct your own enquiries to verify the details contained herein.
Inspect
Contact agent


