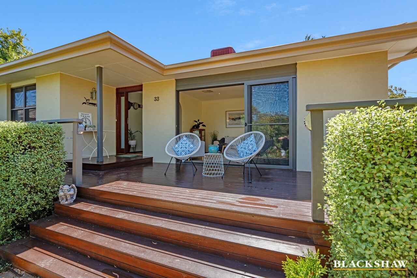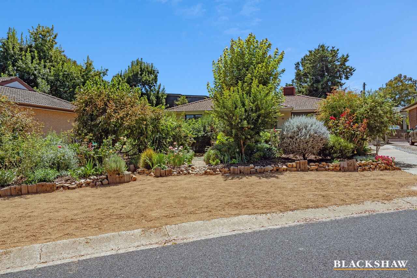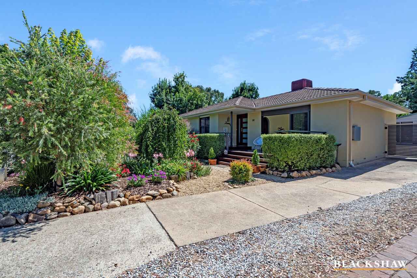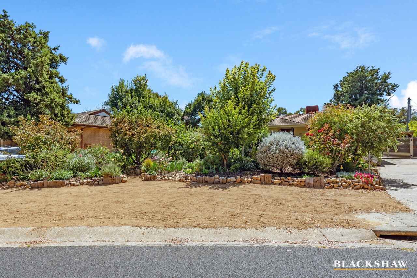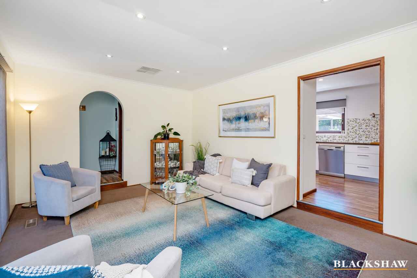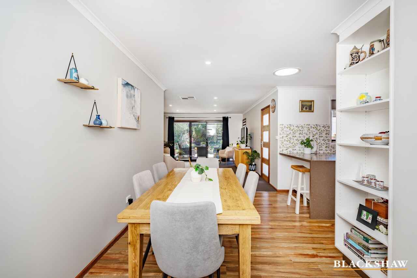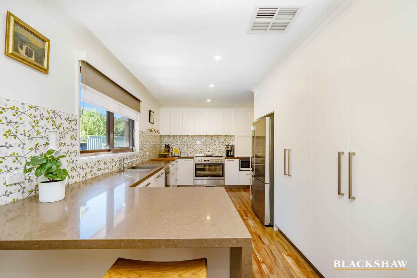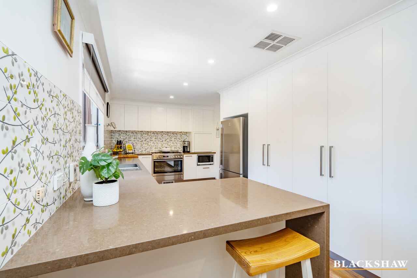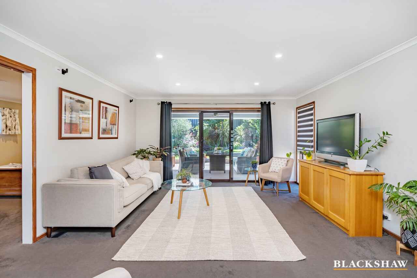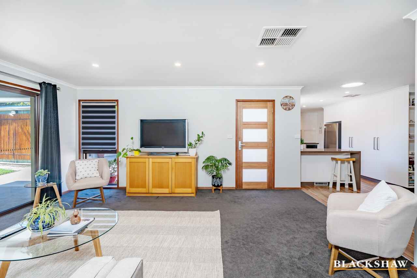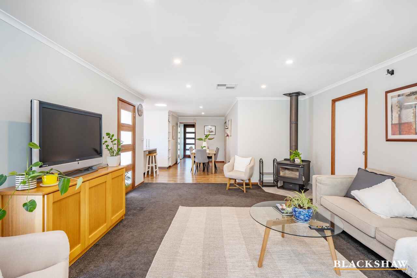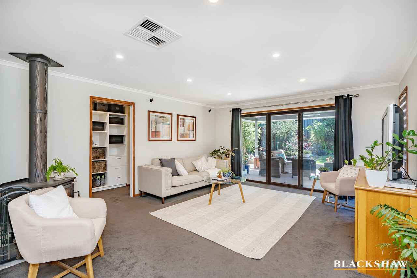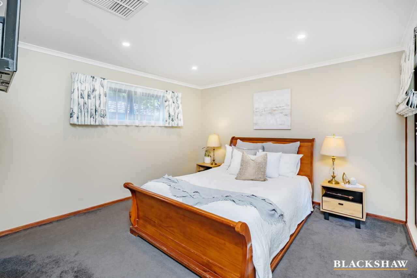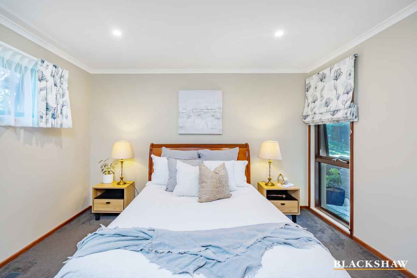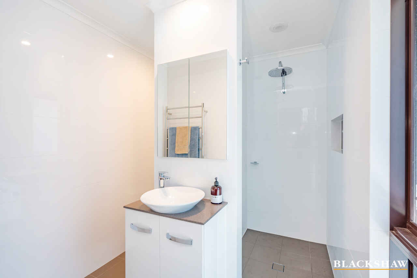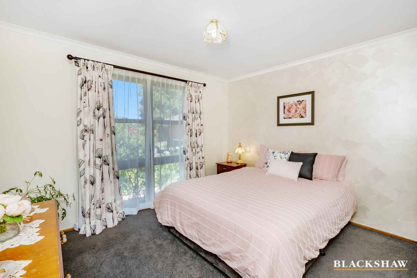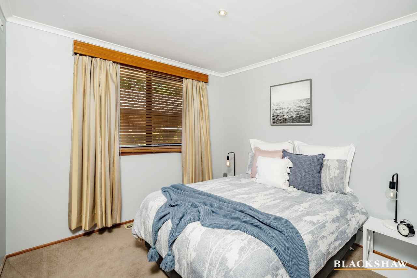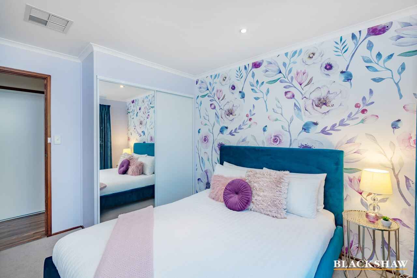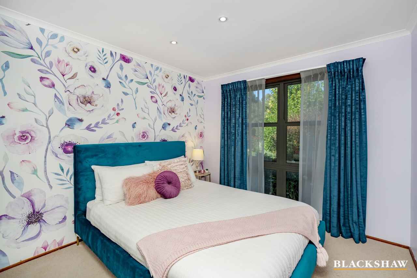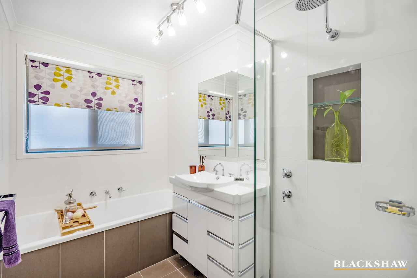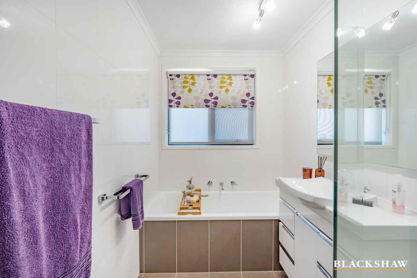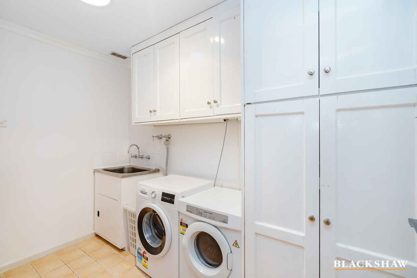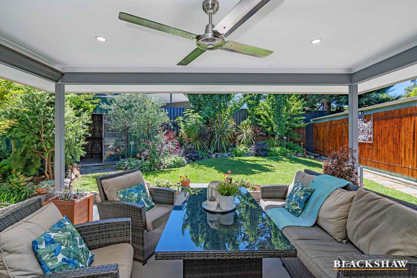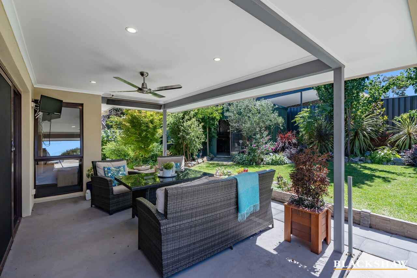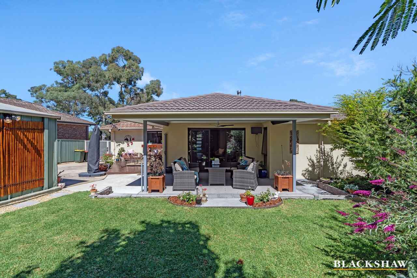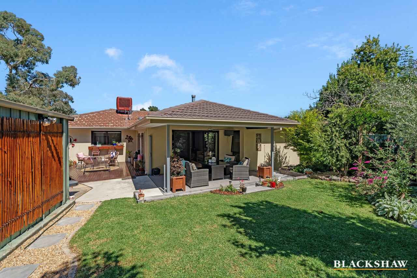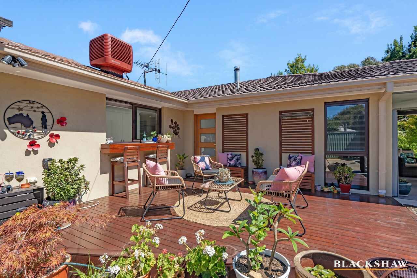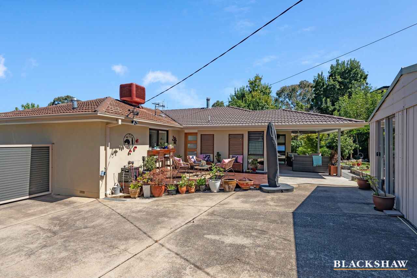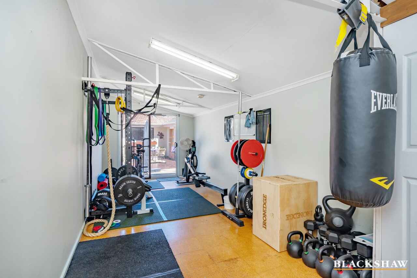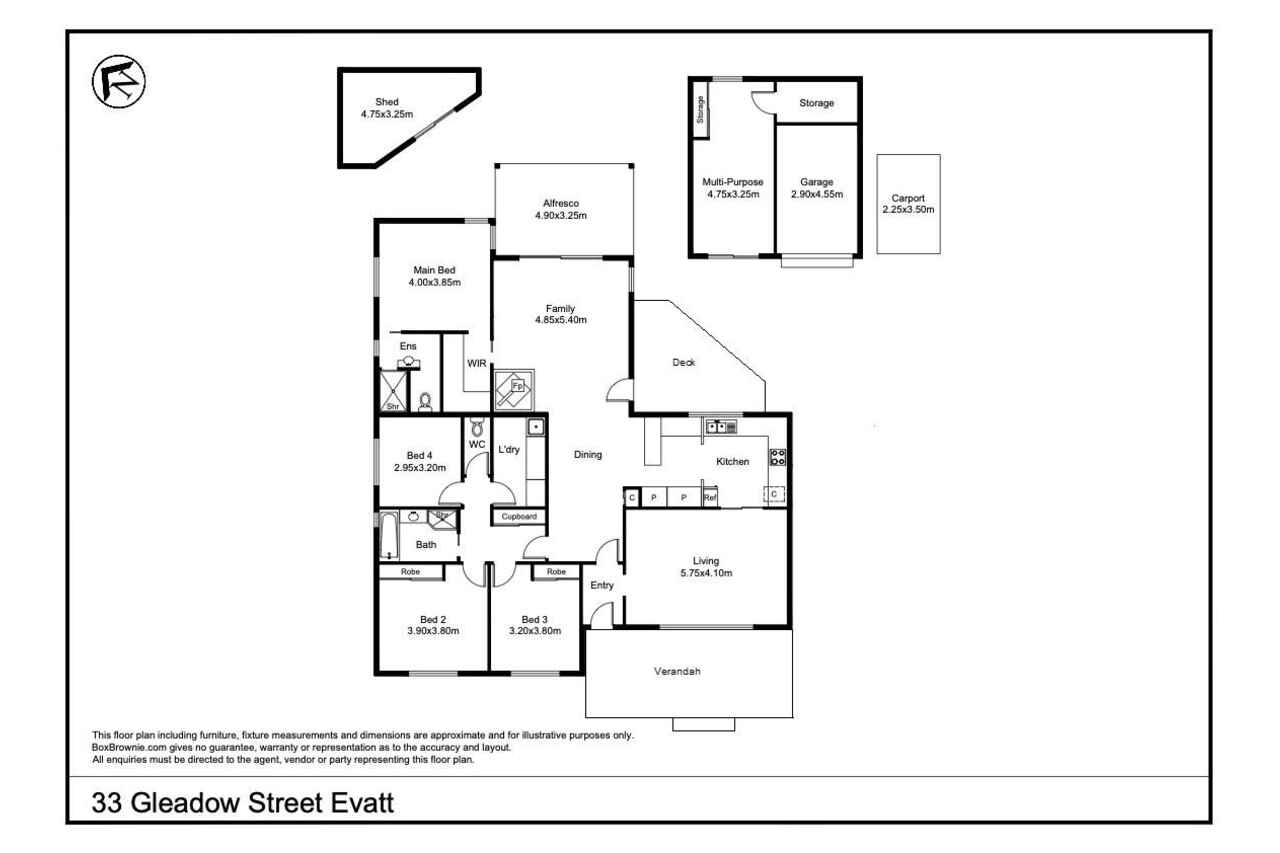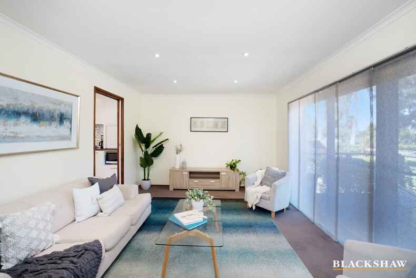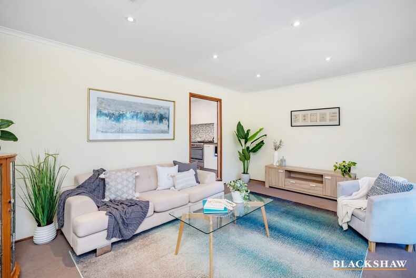Gorgeous family home, flaunting fashionable features and finishes
Sold
Location
33 Gleadow Street
Evatt ACT 2617
Details
4
2
2
EER: 5.5
House
Auction Saturday, 19 Mar 10:00 AM On site
Land area: | 765 sqm (approx) |
Building size: | 230 sqm (approx) |
Peeking through beautifully established front gardens, a hidden gem cloistered in the heart of Evatt is eagerly awaiting its next new lucky owners. A sophisticated 4-bedroom ensuite home that has been tastefully updated throughout is only the beginning of what 33 Gleadow Street offers to prospective buyers, and the rest is sure to impress.
The home welcomes you in straight away with a spacious front deck, perfect for sipping wine and watching the sun set and connected to the first large, slightly sunken living room by tri-stacking doors that open the home up beautifully, letting in the afternoon sun and clean Canberra air.
Three of the bedrooms are situated at the front of the home here, as well as the modernised main bathroom, creating a distinct kids' wing and giving you some much needed space for the rest of the home. The second living room truly connects the home, open plan with the kitchen/ dining space and connecting through to the backyard as well.
This area provides the opportunity for everyone to come together for meals, watching movies or just spending quality time with each other - with enough room to do all at once if you really wanted! The kitchen is ideal for the aspiring chef, with expansive 40mm stone benchtops, 900mm gas stovetops and modern appliances including a new dishwasher for when its time to clean up.
Off the living room, a walkthrough wardrobe takes you into the master suite - your own oasis from the hustle and bustle of everyday life. The ensuite, similarly modernised to the main bathroom, services this bedroom and is split in a unique, contemporary design.
Outdoors is where the home cements itself not simply as a lovely house to visit, but as a true home. Boasting a generous covered patio complete with outdoor heater, fan and privacy screen immediately off the living space, and yet another outdoor, open timber entertaining area with a bar shelf and connecting window to the kitchen - cocktail night anyone? - hosting family or friends has never been so delightful.
The actual garden is tranquil and pristinely kept - soothing, refreshing and relaxing after a hard day's work. An insulated workshop is nestled away out the back for any odd jobs that need to be done around the home.
Half of the double garage has been converted into a multi-purpose room/ home gym space with more than enough storage to suit any family's needs. A carport sits off the side of the garage itself providing a second undercover parking option.
The location of this home cannot be understated either, with the local Evatt shops just a 3 minute walk, and numerous schooling options from pre-school through to college under 5 minutes away. Just over Lake Ginnindera from Westfield Belconnen, and a quick drive up to Gungahlin town centre, the centrality of the home in this region provides maximum convenience.
With immaculate finishes, fantastic features and entertainment options to make you the envy of everyone you know, this home presents a picture-perfect possibility to secure your very own dream home. Opportunity doesn't knock twice, make sure you don't miss out on this magnificent offering.
Features:
Two expansive living areas,
Modern bathroom/ ensuite
Walkthrough robe for master and built-in-robes for bedrooms 2/3
New upsized evaporative air-conditioning and Brivis ducted gas heating
Continuous hot water system
Double glazed windows throughout
900mm gas stovetop & Westinghouse oven
New Dishlex dishwasher
40mm stone benchtops
Surround sound system ready in 2nd living space
Gorgeous, serene back garden
Sprinkler system installed
Secure, dog-proof Colorbond fencing
Covered entertaining patio with outdoor heater, fan and privacy screen
Open back deck with bar counter and window through to kitchen
Welcoming front verandah
Insulated workshop
Converted multi-purpose room + loads of storage
Attached carport
Chicken run behind garage
3 minute walk to Evatt shops, under 5 minutes to numerous schooling options
5 minute drive to Westfield Belconnen, 12 minutes to Gungahlin town centre
Property Details:
Built: 1978
Living size: 230m2 approx
Block Size: 763m2 approx
Rates: $2828.06
Land Tax: $4054.80
Block 24, Section 68
Read MoreThe home welcomes you in straight away with a spacious front deck, perfect for sipping wine and watching the sun set and connected to the first large, slightly sunken living room by tri-stacking doors that open the home up beautifully, letting in the afternoon sun and clean Canberra air.
Three of the bedrooms are situated at the front of the home here, as well as the modernised main bathroom, creating a distinct kids' wing and giving you some much needed space for the rest of the home. The second living room truly connects the home, open plan with the kitchen/ dining space and connecting through to the backyard as well.
This area provides the opportunity for everyone to come together for meals, watching movies or just spending quality time with each other - with enough room to do all at once if you really wanted! The kitchen is ideal for the aspiring chef, with expansive 40mm stone benchtops, 900mm gas stovetops and modern appliances including a new dishwasher for when its time to clean up.
Off the living room, a walkthrough wardrobe takes you into the master suite - your own oasis from the hustle and bustle of everyday life. The ensuite, similarly modernised to the main bathroom, services this bedroom and is split in a unique, contemporary design.
Outdoors is where the home cements itself not simply as a lovely house to visit, but as a true home. Boasting a generous covered patio complete with outdoor heater, fan and privacy screen immediately off the living space, and yet another outdoor, open timber entertaining area with a bar shelf and connecting window to the kitchen - cocktail night anyone? - hosting family or friends has never been so delightful.
The actual garden is tranquil and pristinely kept - soothing, refreshing and relaxing after a hard day's work. An insulated workshop is nestled away out the back for any odd jobs that need to be done around the home.
Half of the double garage has been converted into a multi-purpose room/ home gym space with more than enough storage to suit any family's needs. A carport sits off the side of the garage itself providing a second undercover parking option.
The location of this home cannot be understated either, with the local Evatt shops just a 3 minute walk, and numerous schooling options from pre-school through to college under 5 minutes away. Just over Lake Ginnindera from Westfield Belconnen, and a quick drive up to Gungahlin town centre, the centrality of the home in this region provides maximum convenience.
With immaculate finishes, fantastic features and entertainment options to make you the envy of everyone you know, this home presents a picture-perfect possibility to secure your very own dream home. Opportunity doesn't knock twice, make sure you don't miss out on this magnificent offering.
Features:
Two expansive living areas,
Modern bathroom/ ensuite
Walkthrough robe for master and built-in-robes for bedrooms 2/3
New upsized evaporative air-conditioning and Brivis ducted gas heating
Continuous hot water system
Double glazed windows throughout
900mm gas stovetop & Westinghouse oven
New Dishlex dishwasher
40mm stone benchtops
Surround sound system ready in 2nd living space
Gorgeous, serene back garden
Sprinkler system installed
Secure, dog-proof Colorbond fencing
Covered entertaining patio with outdoor heater, fan and privacy screen
Open back deck with bar counter and window through to kitchen
Welcoming front verandah
Insulated workshop
Converted multi-purpose room + loads of storage
Attached carport
Chicken run behind garage
3 minute walk to Evatt shops, under 5 minutes to numerous schooling options
5 minute drive to Westfield Belconnen, 12 minutes to Gungahlin town centre
Property Details:
Built: 1978
Living size: 230m2 approx
Block Size: 763m2 approx
Rates: $2828.06
Land Tax: $4054.80
Block 24, Section 68
Inspect
Contact agent
Listing agent
Peeking through beautifully established front gardens, a hidden gem cloistered in the heart of Evatt is eagerly awaiting its next new lucky owners. A sophisticated 4-bedroom ensuite home that has been tastefully updated throughout is only the beginning of what 33 Gleadow Street offers to prospective buyers, and the rest is sure to impress.
The home welcomes you in straight away with a spacious front deck, perfect for sipping wine and watching the sun set and connected to the first large, slightly sunken living room by tri-stacking doors that open the home up beautifully, letting in the afternoon sun and clean Canberra air.
Three of the bedrooms are situated at the front of the home here, as well as the modernised main bathroom, creating a distinct kids' wing and giving you some much needed space for the rest of the home. The second living room truly connects the home, open plan with the kitchen/ dining space and connecting through to the backyard as well.
This area provides the opportunity for everyone to come together for meals, watching movies or just spending quality time with each other - with enough room to do all at once if you really wanted! The kitchen is ideal for the aspiring chef, with expansive 40mm stone benchtops, 900mm gas stovetops and modern appliances including a new dishwasher for when its time to clean up.
Off the living room, a walkthrough wardrobe takes you into the master suite - your own oasis from the hustle and bustle of everyday life. The ensuite, similarly modernised to the main bathroom, services this bedroom and is split in a unique, contemporary design.
Outdoors is where the home cements itself not simply as a lovely house to visit, but as a true home. Boasting a generous covered patio complete with outdoor heater, fan and privacy screen immediately off the living space, and yet another outdoor, open timber entertaining area with a bar shelf and connecting window to the kitchen - cocktail night anyone? - hosting family or friends has never been so delightful.
The actual garden is tranquil and pristinely kept - soothing, refreshing and relaxing after a hard day's work. An insulated workshop is nestled away out the back for any odd jobs that need to be done around the home.
Half of the double garage has been converted into a multi-purpose room/ home gym space with more than enough storage to suit any family's needs. A carport sits off the side of the garage itself providing a second undercover parking option.
The location of this home cannot be understated either, with the local Evatt shops just a 3 minute walk, and numerous schooling options from pre-school through to college under 5 minutes away. Just over Lake Ginnindera from Westfield Belconnen, and a quick drive up to Gungahlin town centre, the centrality of the home in this region provides maximum convenience.
With immaculate finishes, fantastic features and entertainment options to make you the envy of everyone you know, this home presents a picture-perfect possibility to secure your very own dream home. Opportunity doesn't knock twice, make sure you don't miss out on this magnificent offering.
Features:
Two expansive living areas,
Modern bathroom/ ensuite
Walkthrough robe for master and built-in-robes for bedrooms 2/3
New upsized evaporative air-conditioning and Brivis ducted gas heating
Continuous hot water system
Double glazed windows throughout
900mm gas stovetop & Westinghouse oven
New Dishlex dishwasher
40mm stone benchtops
Surround sound system ready in 2nd living space
Gorgeous, serene back garden
Sprinkler system installed
Secure, dog-proof Colorbond fencing
Covered entertaining patio with outdoor heater, fan and privacy screen
Open back deck with bar counter and window through to kitchen
Welcoming front verandah
Insulated workshop
Converted multi-purpose room + loads of storage
Attached carport
Chicken run behind garage
3 minute walk to Evatt shops, under 5 minutes to numerous schooling options
5 minute drive to Westfield Belconnen, 12 minutes to Gungahlin town centre
Property Details:
Built: 1978
Living size: 230m2 approx
Block Size: 763m2 approx
Rates: $2828.06
Land Tax: $4054.80
Block 24, Section 68
Read MoreThe home welcomes you in straight away with a spacious front deck, perfect for sipping wine and watching the sun set and connected to the first large, slightly sunken living room by tri-stacking doors that open the home up beautifully, letting in the afternoon sun and clean Canberra air.
Three of the bedrooms are situated at the front of the home here, as well as the modernised main bathroom, creating a distinct kids' wing and giving you some much needed space for the rest of the home. The second living room truly connects the home, open plan with the kitchen/ dining space and connecting through to the backyard as well.
This area provides the opportunity for everyone to come together for meals, watching movies or just spending quality time with each other - with enough room to do all at once if you really wanted! The kitchen is ideal for the aspiring chef, with expansive 40mm stone benchtops, 900mm gas stovetops and modern appliances including a new dishwasher for when its time to clean up.
Off the living room, a walkthrough wardrobe takes you into the master suite - your own oasis from the hustle and bustle of everyday life. The ensuite, similarly modernised to the main bathroom, services this bedroom and is split in a unique, contemporary design.
Outdoors is where the home cements itself not simply as a lovely house to visit, but as a true home. Boasting a generous covered patio complete with outdoor heater, fan and privacy screen immediately off the living space, and yet another outdoor, open timber entertaining area with a bar shelf and connecting window to the kitchen - cocktail night anyone? - hosting family or friends has never been so delightful.
The actual garden is tranquil and pristinely kept - soothing, refreshing and relaxing after a hard day's work. An insulated workshop is nestled away out the back for any odd jobs that need to be done around the home.
Half of the double garage has been converted into a multi-purpose room/ home gym space with more than enough storage to suit any family's needs. A carport sits off the side of the garage itself providing a second undercover parking option.
The location of this home cannot be understated either, with the local Evatt shops just a 3 minute walk, and numerous schooling options from pre-school through to college under 5 minutes away. Just over Lake Ginnindera from Westfield Belconnen, and a quick drive up to Gungahlin town centre, the centrality of the home in this region provides maximum convenience.
With immaculate finishes, fantastic features and entertainment options to make you the envy of everyone you know, this home presents a picture-perfect possibility to secure your very own dream home. Opportunity doesn't knock twice, make sure you don't miss out on this magnificent offering.
Features:
Two expansive living areas,
Modern bathroom/ ensuite
Walkthrough robe for master and built-in-robes for bedrooms 2/3
New upsized evaporative air-conditioning and Brivis ducted gas heating
Continuous hot water system
Double glazed windows throughout
900mm gas stovetop & Westinghouse oven
New Dishlex dishwasher
40mm stone benchtops
Surround sound system ready in 2nd living space
Gorgeous, serene back garden
Sprinkler system installed
Secure, dog-proof Colorbond fencing
Covered entertaining patio with outdoor heater, fan and privacy screen
Open back deck with bar counter and window through to kitchen
Welcoming front verandah
Insulated workshop
Converted multi-purpose room + loads of storage
Attached carport
Chicken run behind garage
3 minute walk to Evatt shops, under 5 minutes to numerous schooling options
5 minute drive to Westfield Belconnen, 12 minutes to Gungahlin town centre
Property Details:
Built: 1978
Living size: 230m2 approx
Block Size: 763m2 approx
Rates: $2828.06
Land Tax: $4054.80
Block 24, Section 68
Location
33 Gleadow Street
Evatt ACT 2617
Details
4
2
2
EER: 5.5
House
Auction Saturday, 19 Mar 10:00 AM On site
Land area: | 765 sqm (approx) |
Building size: | 230 sqm (approx) |
Peeking through beautifully established front gardens, a hidden gem cloistered in the heart of Evatt is eagerly awaiting its next new lucky owners. A sophisticated 4-bedroom ensuite home that has been tastefully updated throughout is only the beginning of what 33 Gleadow Street offers to prospective buyers, and the rest is sure to impress.
The home welcomes you in straight away with a spacious front deck, perfect for sipping wine and watching the sun set and connected to the first large, slightly sunken living room by tri-stacking doors that open the home up beautifully, letting in the afternoon sun and clean Canberra air.
Three of the bedrooms are situated at the front of the home here, as well as the modernised main bathroom, creating a distinct kids' wing and giving you some much needed space for the rest of the home. The second living room truly connects the home, open plan with the kitchen/ dining space and connecting through to the backyard as well.
This area provides the opportunity for everyone to come together for meals, watching movies or just spending quality time with each other - with enough room to do all at once if you really wanted! The kitchen is ideal for the aspiring chef, with expansive 40mm stone benchtops, 900mm gas stovetops and modern appliances including a new dishwasher for when its time to clean up.
Off the living room, a walkthrough wardrobe takes you into the master suite - your own oasis from the hustle and bustle of everyday life. The ensuite, similarly modernised to the main bathroom, services this bedroom and is split in a unique, contemporary design.
Outdoors is where the home cements itself not simply as a lovely house to visit, but as a true home. Boasting a generous covered patio complete with outdoor heater, fan and privacy screen immediately off the living space, and yet another outdoor, open timber entertaining area with a bar shelf and connecting window to the kitchen - cocktail night anyone? - hosting family or friends has never been so delightful.
The actual garden is tranquil and pristinely kept - soothing, refreshing and relaxing after a hard day's work. An insulated workshop is nestled away out the back for any odd jobs that need to be done around the home.
Half of the double garage has been converted into a multi-purpose room/ home gym space with more than enough storage to suit any family's needs. A carport sits off the side of the garage itself providing a second undercover parking option.
The location of this home cannot be understated either, with the local Evatt shops just a 3 minute walk, and numerous schooling options from pre-school through to college under 5 minutes away. Just over Lake Ginnindera from Westfield Belconnen, and a quick drive up to Gungahlin town centre, the centrality of the home in this region provides maximum convenience.
With immaculate finishes, fantastic features and entertainment options to make you the envy of everyone you know, this home presents a picture-perfect possibility to secure your very own dream home. Opportunity doesn't knock twice, make sure you don't miss out on this magnificent offering.
Features:
Two expansive living areas,
Modern bathroom/ ensuite
Walkthrough robe for master and built-in-robes for bedrooms 2/3
New upsized evaporative air-conditioning and Brivis ducted gas heating
Continuous hot water system
Double glazed windows throughout
900mm gas stovetop & Westinghouse oven
New Dishlex dishwasher
40mm stone benchtops
Surround sound system ready in 2nd living space
Gorgeous, serene back garden
Sprinkler system installed
Secure, dog-proof Colorbond fencing
Covered entertaining patio with outdoor heater, fan and privacy screen
Open back deck with bar counter and window through to kitchen
Welcoming front verandah
Insulated workshop
Converted multi-purpose room + loads of storage
Attached carport
Chicken run behind garage
3 minute walk to Evatt shops, under 5 minutes to numerous schooling options
5 minute drive to Westfield Belconnen, 12 minutes to Gungahlin town centre
Property Details:
Built: 1978
Living size: 230m2 approx
Block Size: 763m2 approx
Rates: $2828.06
Land Tax: $4054.80
Block 24, Section 68
Read MoreThe home welcomes you in straight away with a spacious front deck, perfect for sipping wine and watching the sun set and connected to the first large, slightly sunken living room by tri-stacking doors that open the home up beautifully, letting in the afternoon sun and clean Canberra air.
Three of the bedrooms are situated at the front of the home here, as well as the modernised main bathroom, creating a distinct kids' wing and giving you some much needed space for the rest of the home. The second living room truly connects the home, open plan with the kitchen/ dining space and connecting through to the backyard as well.
This area provides the opportunity for everyone to come together for meals, watching movies or just spending quality time with each other - with enough room to do all at once if you really wanted! The kitchen is ideal for the aspiring chef, with expansive 40mm stone benchtops, 900mm gas stovetops and modern appliances including a new dishwasher for when its time to clean up.
Off the living room, a walkthrough wardrobe takes you into the master suite - your own oasis from the hustle and bustle of everyday life. The ensuite, similarly modernised to the main bathroom, services this bedroom and is split in a unique, contemporary design.
Outdoors is where the home cements itself not simply as a lovely house to visit, but as a true home. Boasting a generous covered patio complete with outdoor heater, fan and privacy screen immediately off the living space, and yet another outdoor, open timber entertaining area with a bar shelf and connecting window to the kitchen - cocktail night anyone? - hosting family or friends has never been so delightful.
The actual garden is tranquil and pristinely kept - soothing, refreshing and relaxing after a hard day's work. An insulated workshop is nestled away out the back for any odd jobs that need to be done around the home.
Half of the double garage has been converted into a multi-purpose room/ home gym space with more than enough storage to suit any family's needs. A carport sits off the side of the garage itself providing a second undercover parking option.
The location of this home cannot be understated either, with the local Evatt shops just a 3 minute walk, and numerous schooling options from pre-school through to college under 5 minutes away. Just over Lake Ginnindera from Westfield Belconnen, and a quick drive up to Gungahlin town centre, the centrality of the home in this region provides maximum convenience.
With immaculate finishes, fantastic features and entertainment options to make you the envy of everyone you know, this home presents a picture-perfect possibility to secure your very own dream home. Opportunity doesn't knock twice, make sure you don't miss out on this magnificent offering.
Features:
Two expansive living areas,
Modern bathroom/ ensuite
Walkthrough robe for master and built-in-robes for bedrooms 2/3
New upsized evaporative air-conditioning and Brivis ducted gas heating
Continuous hot water system
Double glazed windows throughout
900mm gas stovetop & Westinghouse oven
New Dishlex dishwasher
40mm stone benchtops
Surround sound system ready in 2nd living space
Gorgeous, serene back garden
Sprinkler system installed
Secure, dog-proof Colorbond fencing
Covered entertaining patio with outdoor heater, fan and privacy screen
Open back deck with bar counter and window through to kitchen
Welcoming front verandah
Insulated workshop
Converted multi-purpose room + loads of storage
Attached carport
Chicken run behind garage
3 minute walk to Evatt shops, under 5 minutes to numerous schooling options
5 minute drive to Westfield Belconnen, 12 minutes to Gungahlin town centre
Property Details:
Built: 1978
Living size: 230m2 approx
Block Size: 763m2 approx
Rates: $2828.06
Land Tax: $4054.80
Block 24, Section 68
Inspect
Contact agent


