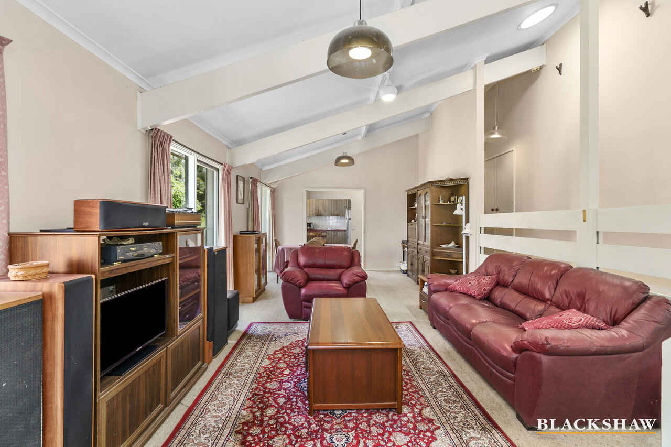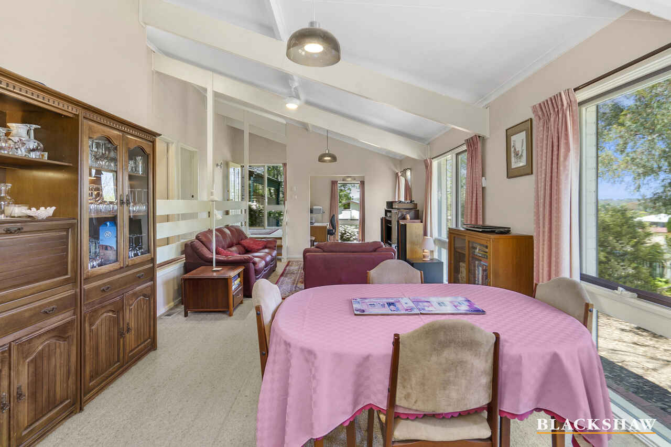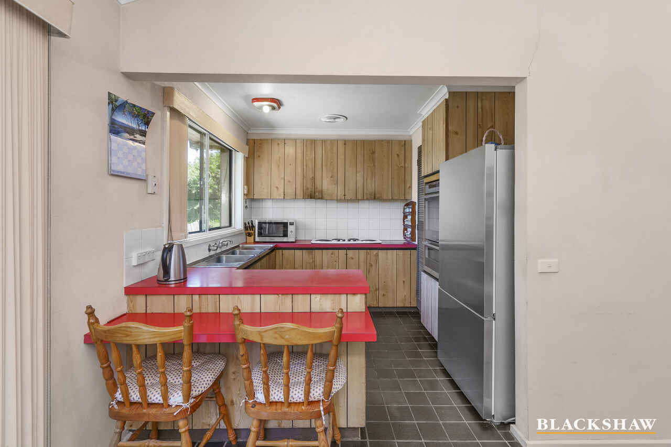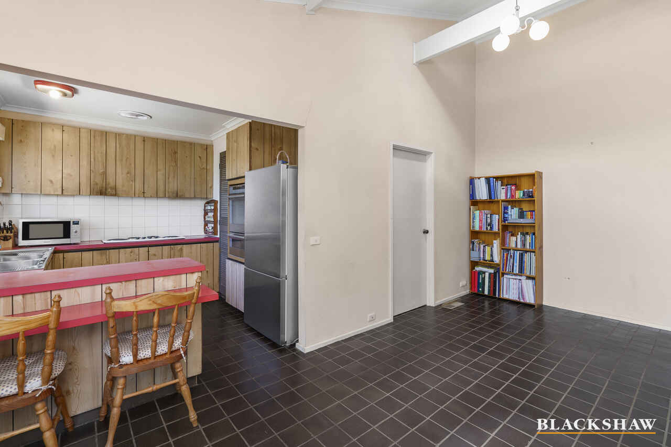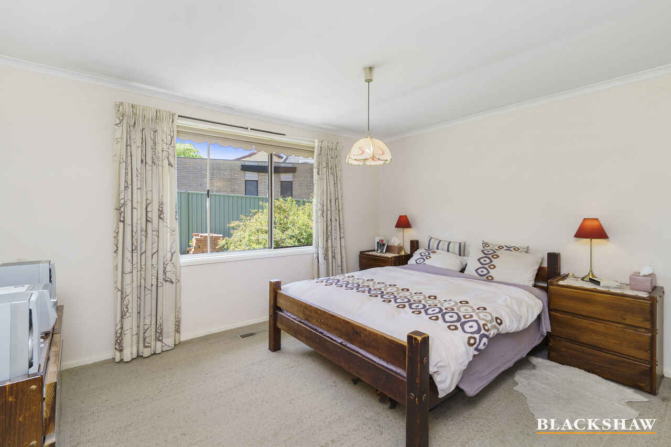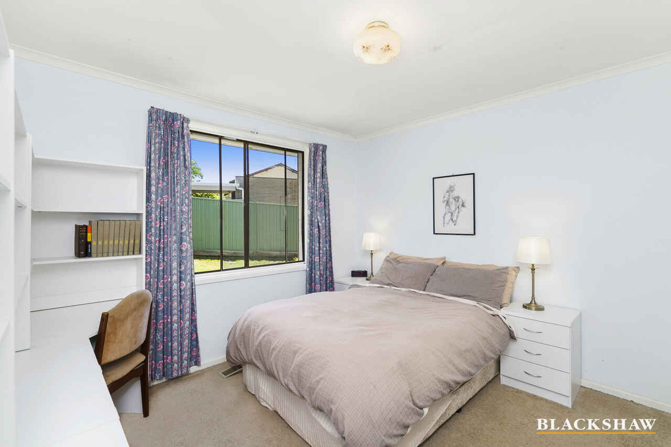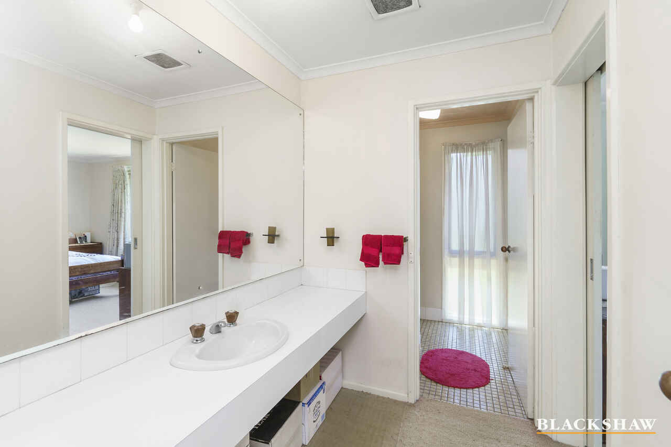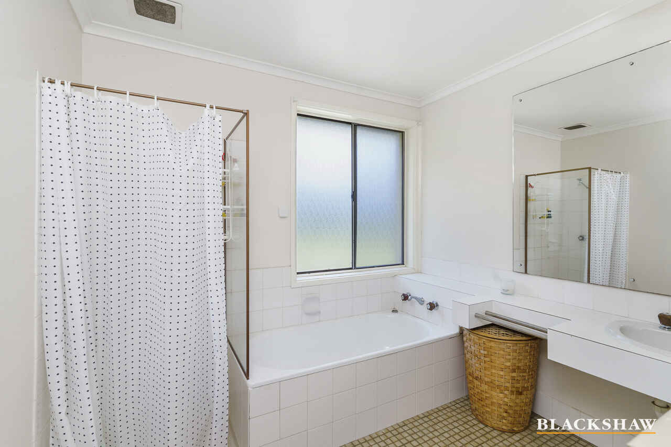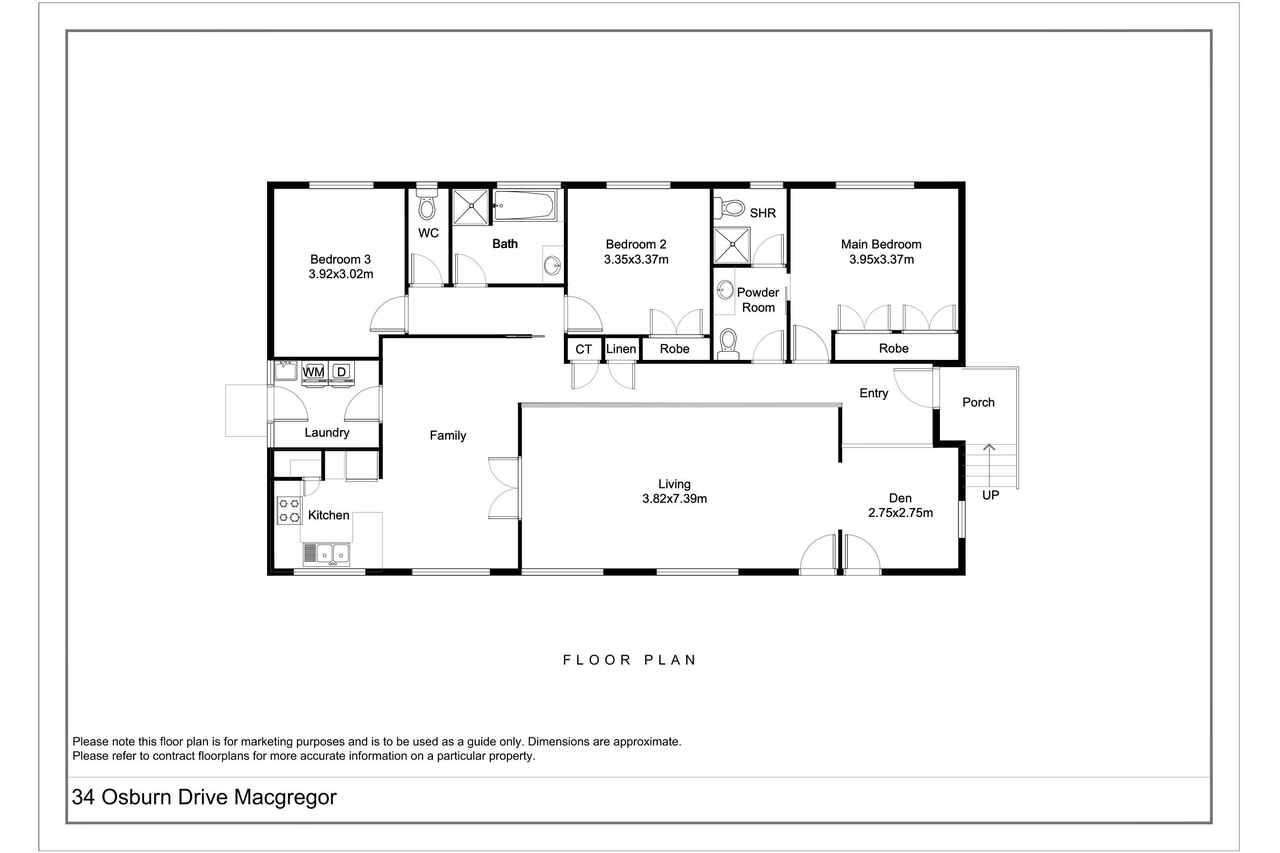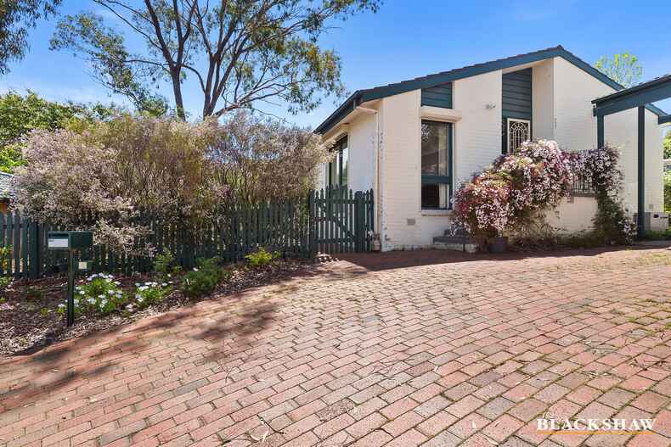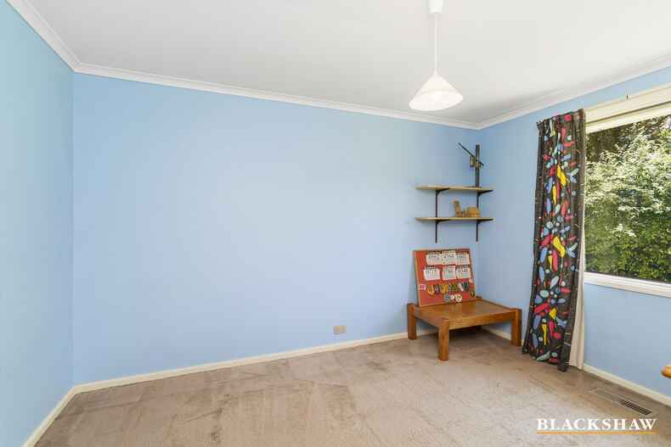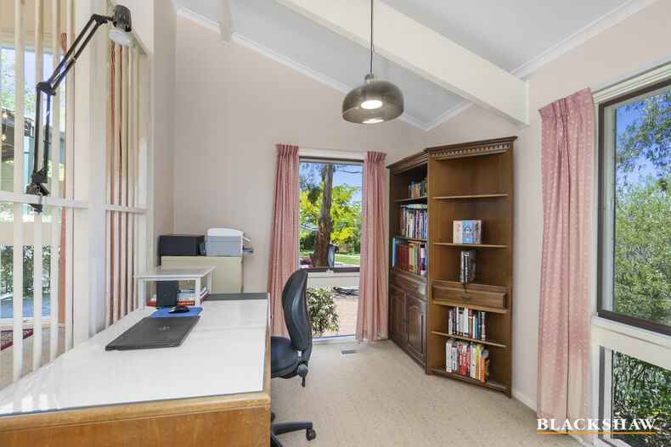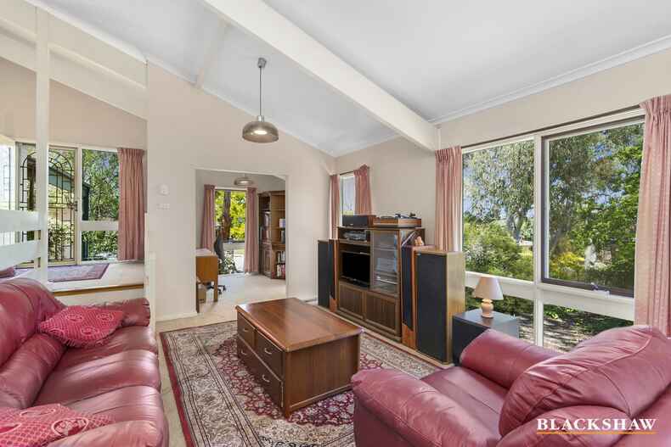One Of The Originals
Sold
Location
34 Osburn Drive
Macgregor ACT 2615
Details
3
2
2
EER: 2.0
House
Auction Saturday, 28 Nov 10:00 AM On site
Land area: | 887 sqm (approx) |
Building size: | 156 sqm (approx) |
Built in 1975, 34 Osburn Drive was one of the first 3 display homes in Macgregor. With a little TLC, this home could be restored to its former glory or further customised to suit your family needs.
Situated on a large 887m2 block, there are plenty of options to extend, add on outdoor entertaining areas and create additional space for the kids to run around.
Upon entry, you will notice how well proportioned the living space and bedrooms are. All 3 bedrooms are oversized, with the master featuring an impressively sized ensuite. The large living room with separate dining and an independent study provide plenty of options for family members to find a little peace and quiet.
If you are looking for an original home that has plenty of potential, then this is the home for you.
Features
- 3 large bedrooms
- Separate study
- Large ensuite
- Large guest bathroom
- Separate powder room
- Raked ceilings to living areas
- Ducted gas heating
- Outdoor window roller shutters
- Large laundry
- 2-car carport
- Spacious kitchen
- Separate dining
- Separate living
Rates and living size:
- Block size 887m2
- Internal living 156m2
- EER 2 stars
- Rates $2,596.37 per annum (approx).
- Land tax $3,783.00 per annum (approx). Investors only.
Read MoreSituated on a large 887m2 block, there are plenty of options to extend, add on outdoor entertaining areas and create additional space for the kids to run around.
Upon entry, you will notice how well proportioned the living space and bedrooms are. All 3 bedrooms are oversized, with the master featuring an impressively sized ensuite. The large living room with separate dining and an independent study provide plenty of options for family members to find a little peace and quiet.
If you are looking for an original home that has plenty of potential, then this is the home for you.
Features
- 3 large bedrooms
- Separate study
- Large ensuite
- Large guest bathroom
- Separate powder room
- Raked ceilings to living areas
- Ducted gas heating
- Outdoor window roller shutters
- Large laundry
- 2-car carport
- Spacious kitchen
- Separate dining
- Separate living
Rates and living size:
- Block size 887m2
- Internal living 156m2
- EER 2 stars
- Rates $2,596.37 per annum (approx).
- Land tax $3,783.00 per annum (approx). Investors only.
Inspect
Contact agent
Listing agent
Built in 1975, 34 Osburn Drive was one of the first 3 display homes in Macgregor. With a little TLC, this home could be restored to its former glory or further customised to suit your family needs.
Situated on a large 887m2 block, there are plenty of options to extend, add on outdoor entertaining areas and create additional space for the kids to run around.
Upon entry, you will notice how well proportioned the living space and bedrooms are. All 3 bedrooms are oversized, with the master featuring an impressively sized ensuite. The large living room with separate dining and an independent study provide plenty of options for family members to find a little peace and quiet.
If you are looking for an original home that has plenty of potential, then this is the home for you.
Features
- 3 large bedrooms
- Separate study
- Large ensuite
- Large guest bathroom
- Separate powder room
- Raked ceilings to living areas
- Ducted gas heating
- Outdoor window roller shutters
- Large laundry
- 2-car carport
- Spacious kitchen
- Separate dining
- Separate living
Rates and living size:
- Block size 887m2
- Internal living 156m2
- EER 2 stars
- Rates $2,596.37 per annum (approx).
- Land tax $3,783.00 per annum (approx). Investors only.
Read MoreSituated on a large 887m2 block, there are plenty of options to extend, add on outdoor entertaining areas and create additional space for the kids to run around.
Upon entry, you will notice how well proportioned the living space and bedrooms are. All 3 bedrooms are oversized, with the master featuring an impressively sized ensuite. The large living room with separate dining and an independent study provide plenty of options for family members to find a little peace and quiet.
If you are looking for an original home that has plenty of potential, then this is the home for you.
Features
- 3 large bedrooms
- Separate study
- Large ensuite
- Large guest bathroom
- Separate powder room
- Raked ceilings to living areas
- Ducted gas heating
- Outdoor window roller shutters
- Large laundry
- 2-car carport
- Spacious kitchen
- Separate dining
- Separate living
Rates and living size:
- Block size 887m2
- Internal living 156m2
- EER 2 stars
- Rates $2,596.37 per annum (approx).
- Land tax $3,783.00 per annum (approx). Investors only.
Location
34 Osburn Drive
Macgregor ACT 2615
Details
3
2
2
EER: 2.0
House
Auction Saturday, 28 Nov 10:00 AM On site
Land area: | 887 sqm (approx) |
Building size: | 156 sqm (approx) |
Built in 1975, 34 Osburn Drive was one of the first 3 display homes in Macgregor. With a little TLC, this home could be restored to its former glory or further customised to suit your family needs.
Situated on a large 887m2 block, there are plenty of options to extend, add on outdoor entertaining areas and create additional space for the kids to run around.
Upon entry, you will notice how well proportioned the living space and bedrooms are. All 3 bedrooms are oversized, with the master featuring an impressively sized ensuite. The large living room with separate dining and an independent study provide plenty of options for family members to find a little peace and quiet.
If you are looking for an original home that has plenty of potential, then this is the home for you.
Features
- 3 large bedrooms
- Separate study
- Large ensuite
- Large guest bathroom
- Separate powder room
- Raked ceilings to living areas
- Ducted gas heating
- Outdoor window roller shutters
- Large laundry
- 2-car carport
- Spacious kitchen
- Separate dining
- Separate living
Rates and living size:
- Block size 887m2
- Internal living 156m2
- EER 2 stars
- Rates $2,596.37 per annum (approx).
- Land tax $3,783.00 per annum (approx). Investors only.
Read MoreSituated on a large 887m2 block, there are plenty of options to extend, add on outdoor entertaining areas and create additional space for the kids to run around.
Upon entry, you will notice how well proportioned the living space and bedrooms are. All 3 bedrooms are oversized, with the master featuring an impressively sized ensuite. The large living room with separate dining and an independent study provide plenty of options for family members to find a little peace and quiet.
If you are looking for an original home that has plenty of potential, then this is the home for you.
Features
- 3 large bedrooms
- Separate study
- Large ensuite
- Large guest bathroom
- Separate powder room
- Raked ceilings to living areas
- Ducted gas heating
- Outdoor window roller shutters
- Large laundry
- 2-car carport
- Spacious kitchen
- Separate dining
- Separate living
Rates and living size:
- Block size 887m2
- Internal living 156m2
- EER 2 stars
- Rates $2,596.37 per annum (approx).
- Land tax $3,783.00 per annum (approx). Investors only.
Inspect
Contact agent



