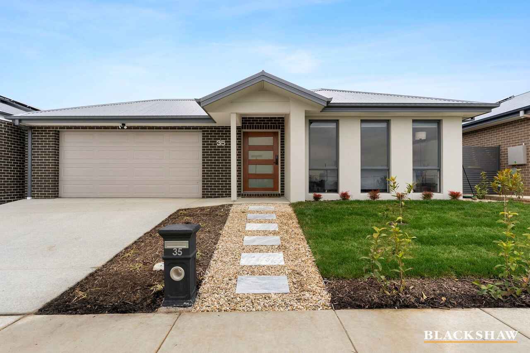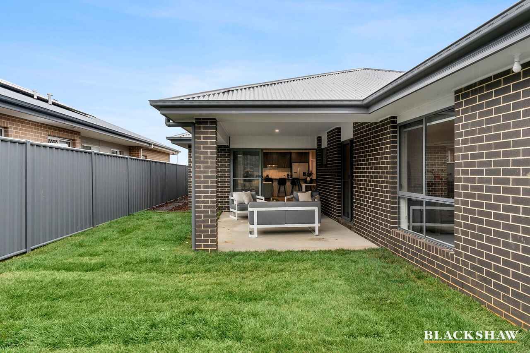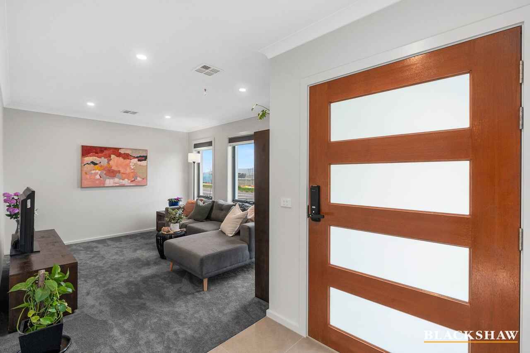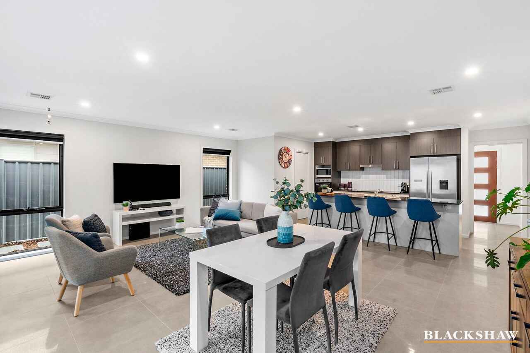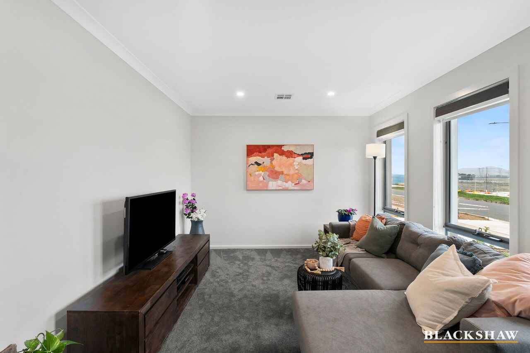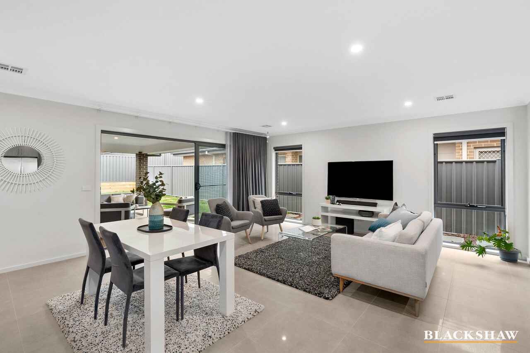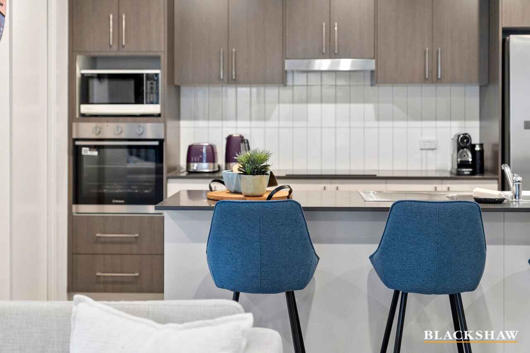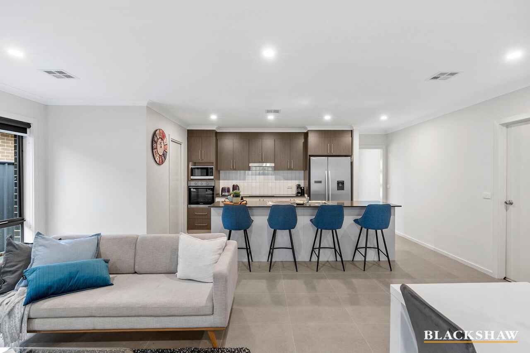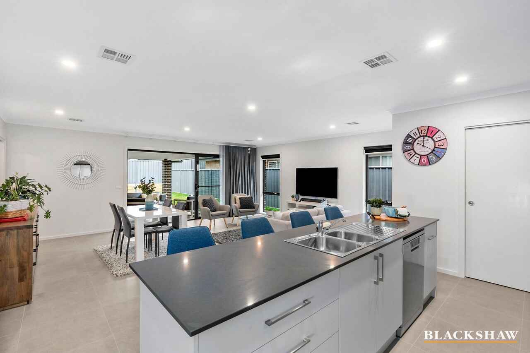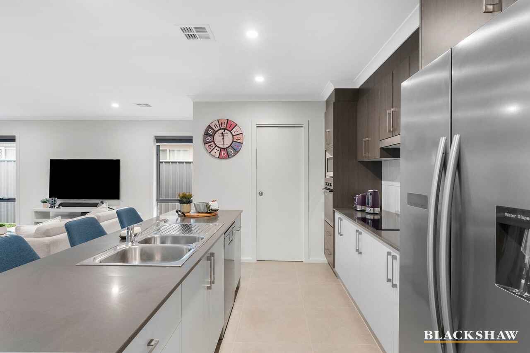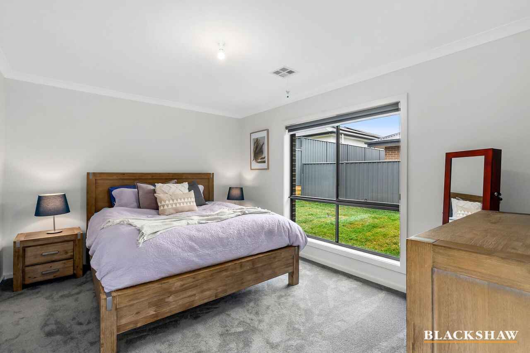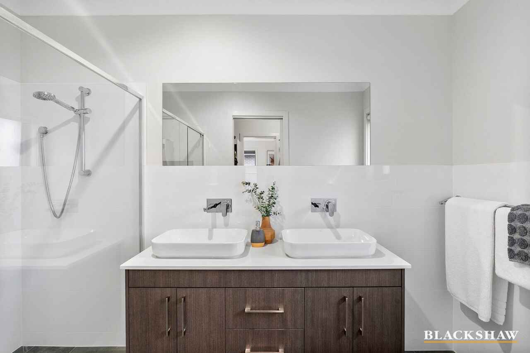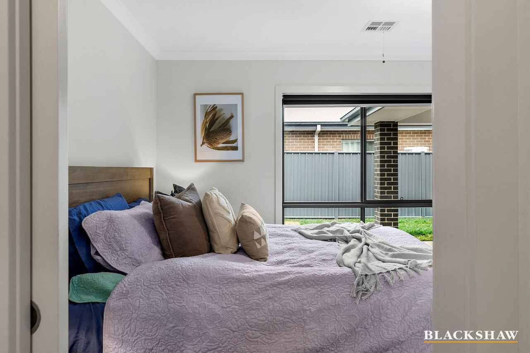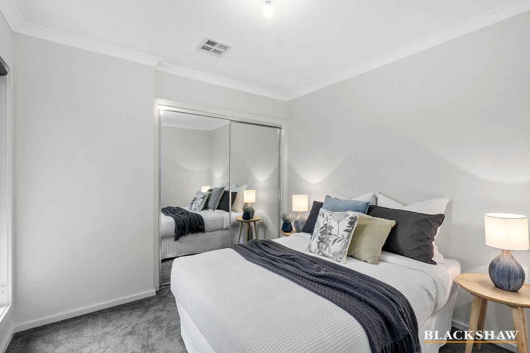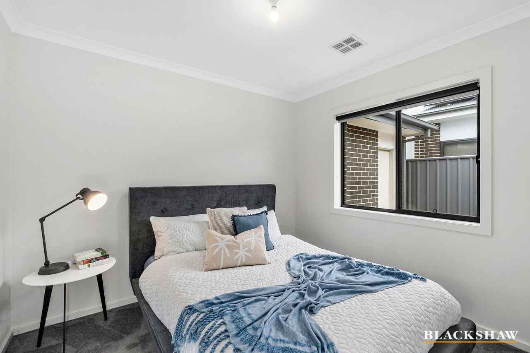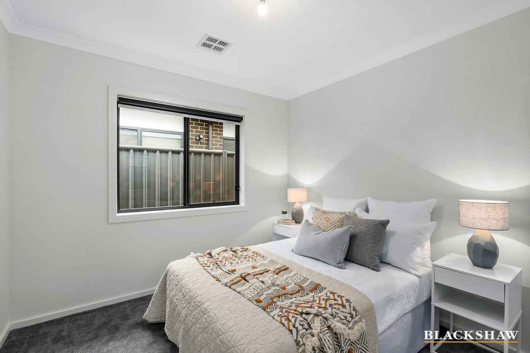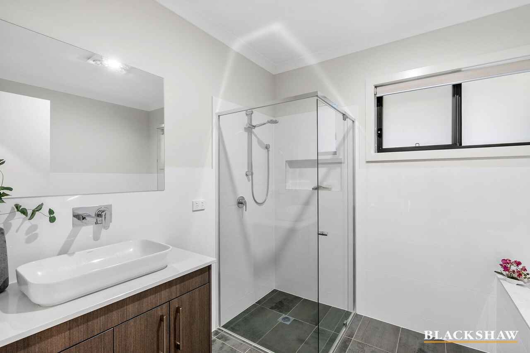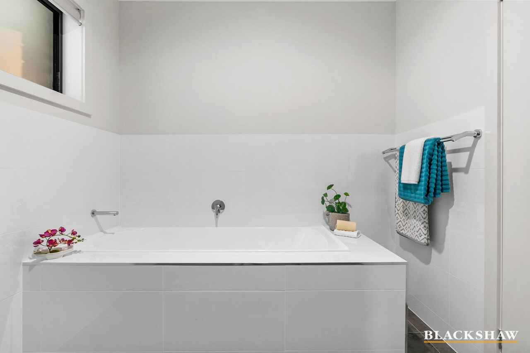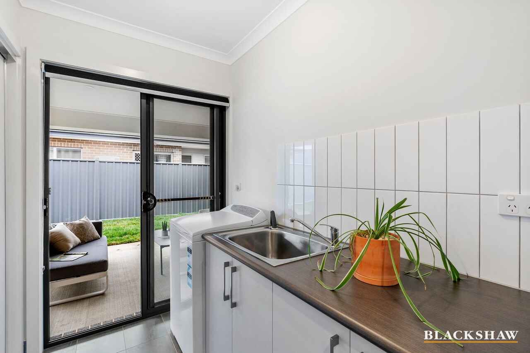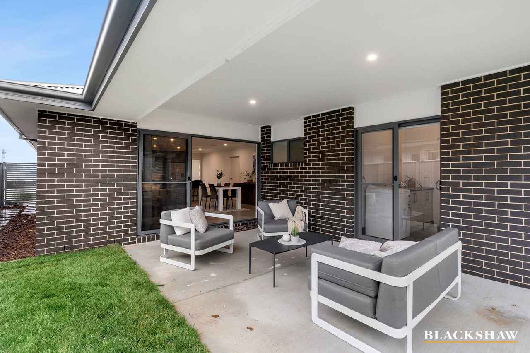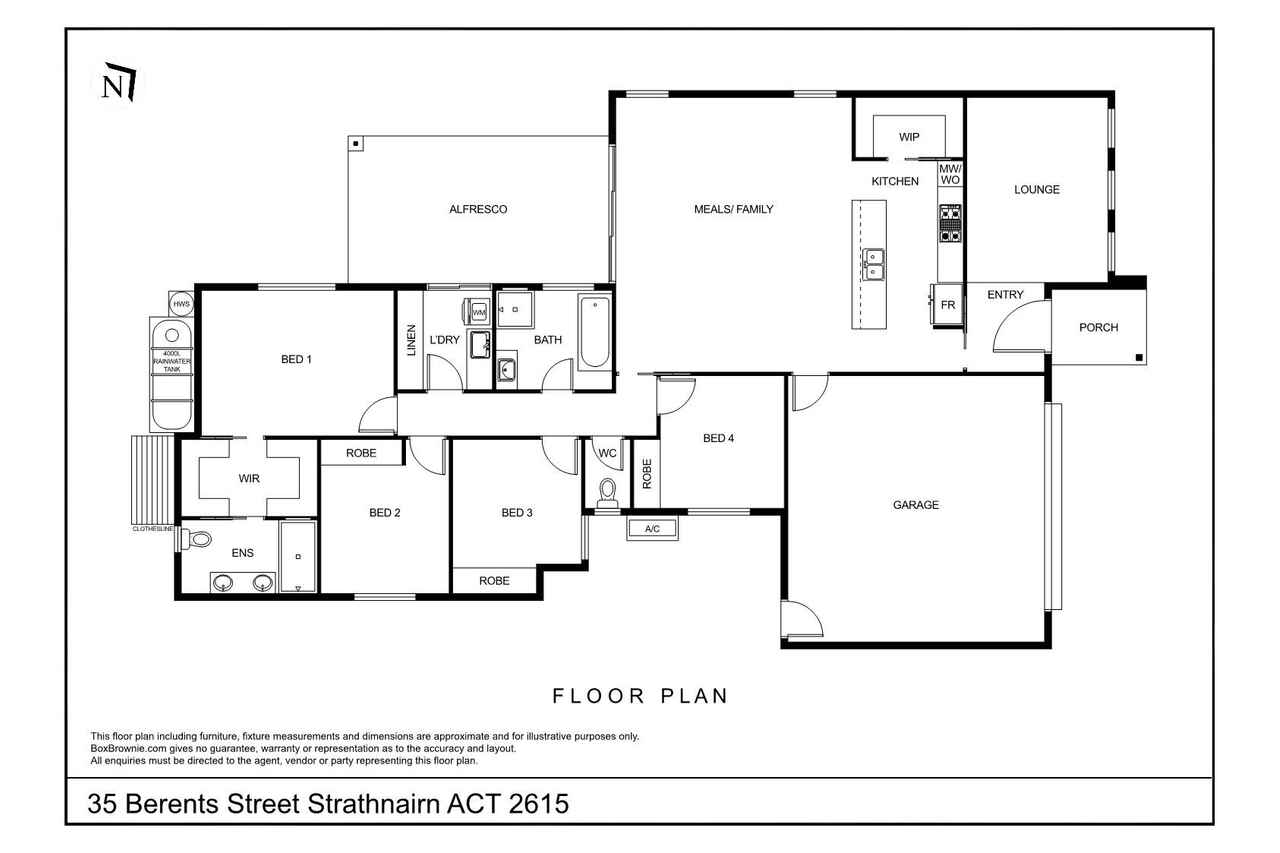Buyers price guide $970,000+
Sold
Location
35 Berents Street
Strathnairn ACT 2615
Details
4
2
2
EER: 5.0
House
Sold
Land area: | 449 sqm (approx) |
Building size: | 165 sqm (approx) |
Auction on site Saturday 24th September
Situated in one of Canberra's newest and most sustainable suburbs this newly built property will offer you not only the home to grow in to, but also the community.
This home was built with the family in mind, with a separate formal lounge located at the front of the property and a spacious open plan living room which is overlooked by the kitchen and will become the hub of the home. Outdoors a covered alfresco area will be where you entertain friends and enjoy weekends in the freshly landscaped gardens.
Strathnairn is being built with lifestyle in mind, featuring The Stepping Stone Café located in the Strathnairn Art Gallery, which will become your coffee meeting spot. Many walk and cycling paths as well as parks such as The Ginnindery Recreation Park where you can join in one of the many group fitness classes or perhaps join the local choir.
Don't miss your opportunity of living in a home and community like this.
Features
Formal lounge and separate living area
Kitchen overlooking family room
Walk in pantry & induction cooking
Covered outdoor entertaining
Master bedroom with walk through robe
Ensuite with dual sinks and oversized shower
3 bedrooms with built in robes
Double garage with automatic door
Ducted reverse cycle heating and cooling
Solar panels
Keyless entry
Living size: 165.6m2
Alfresco size: 20.1m2
Garage size: 41.96m2
Land size: 450m2
EER: 5
Read MoreSituated in one of Canberra's newest and most sustainable suburbs this newly built property will offer you not only the home to grow in to, but also the community.
This home was built with the family in mind, with a separate formal lounge located at the front of the property and a spacious open plan living room which is overlooked by the kitchen and will become the hub of the home. Outdoors a covered alfresco area will be where you entertain friends and enjoy weekends in the freshly landscaped gardens.
Strathnairn is being built with lifestyle in mind, featuring The Stepping Stone Café located in the Strathnairn Art Gallery, which will become your coffee meeting spot. Many walk and cycling paths as well as parks such as The Ginnindery Recreation Park where you can join in one of the many group fitness classes or perhaps join the local choir.
Don't miss your opportunity of living in a home and community like this.
Features
Formal lounge and separate living area
Kitchen overlooking family room
Walk in pantry & induction cooking
Covered outdoor entertaining
Master bedroom with walk through robe
Ensuite with dual sinks and oversized shower
3 bedrooms with built in robes
Double garage with automatic door
Ducted reverse cycle heating and cooling
Solar panels
Keyless entry
Living size: 165.6m2
Alfresco size: 20.1m2
Garage size: 41.96m2
Land size: 450m2
EER: 5
Inspect
Contact agent
Listing agent
Auction on site Saturday 24th September
Situated in one of Canberra's newest and most sustainable suburbs this newly built property will offer you not only the home to grow in to, but also the community.
This home was built with the family in mind, with a separate formal lounge located at the front of the property and a spacious open plan living room which is overlooked by the kitchen and will become the hub of the home. Outdoors a covered alfresco area will be where you entertain friends and enjoy weekends in the freshly landscaped gardens.
Strathnairn is being built with lifestyle in mind, featuring The Stepping Stone Café located in the Strathnairn Art Gallery, which will become your coffee meeting spot. Many walk and cycling paths as well as parks such as The Ginnindery Recreation Park where you can join in one of the many group fitness classes or perhaps join the local choir.
Don't miss your opportunity of living in a home and community like this.
Features
Formal lounge and separate living area
Kitchen overlooking family room
Walk in pantry & induction cooking
Covered outdoor entertaining
Master bedroom with walk through robe
Ensuite with dual sinks and oversized shower
3 bedrooms with built in robes
Double garage with automatic door
Ducted reverse cycle heating and cooling
Solar panels
Keyless entry
Living size: 165.6m2
Alfresco size: 20.1m2
Garage size: 41.96m2
Land size: 450m2
EER: 5
Read MoreSituated in one of Canberra's newest and most sustainable suburbs this newly built property will offer you not only the home to grow in to, but also the community.
This home was built with the family in mind, with a separate formal lounge located at the front of the property and a spacious open plan living room which is overlooked by the kitchen and will become the hub of the home. Outdoors a covered alfresco area will be where you entertain friends and enjoy weekends in the freshly landscaped gardens.
Strathnairn is being built with lifestyle in mind, featuring The Stepping Stone Café located in the Strathnairn Art Gallery, which will become your coffee meeting spot. Many walk and cycling paths as well as parks such as The Ginnindery Recreation Park where you can join in one of the many group fitness classes or perhaps join the local choir.
Don't miss your opportunity of living in a home and community like this.
Features
Formal lounge and separate living area
Kitchen overlooking family room
Walk in pantry & induction cooking
Covered outdoor entertaining
Master bedroom with walk through robe
Ensuite with dual sinks and oversized shower
3 bedrooms with built in robes
Double garage with automatic door
Ducted reverse cycle heating and cooling
Solar panels
Keyless entry
Living size: 165.6m2
Alfresco size: 20.1m2
Garage size: 41.96m2
Land size: 450m2
EER: 5
Location
35 Berents Street
Strathnairn ACT 2615
Details
4
2
2
EER: 5.0
House
Sold
Land area: | 449 sqm (approx) |
Building size: | 165 sqm (approx) |
Auction on site Saturday 24th September
Situated in one of Canberra's newest and most sustainable suburbs this newly built property will offer you not only the home to grow in to, but also the community.
This home was built with the family in mind, with a separate formal lounge located at the front of the property and a spacious open plan living room which is overlooked by the kitchen and will become the hub of the home. Outdoors a covered alfresco area will be where you entertain friends and enjoy weekends in the freshly landscaped gardens.
Strathnairn is being built with lifestyle in mind, featuring The Stepping Stone Café located in the Strathnairn Art Gallery, which will become your coffee meeting spot. Many walk and cycling paths as well as parks such as The Ginnindery Recreation Park where you can join in one of the many group fitness classes or perhaps join the local choir.
Don't miss your opportunity of living in a home and community like this.
Features
Formal lounge and separate living area
Kitchen overlooking family room
Walk in pantry & induction cooking
Covered outdoor entertaining
Master bedroom with walk through robe
Ensuite with dual sinks and oversized shower
3 bedrooms with built in robes
Double garage with automatic door
Ducted reverse cycle heating and cooling
Solar panels
Keyless entry
Living size: 165.6m2
Alfresco size: 20.1m2
Garage size: 41.96m2
Land size: 450m2
EER: 5
Read MoreSituated in one of Canberra's newest and most sustainable suburbs this newly built property will offer you not only the home to grow in to, but also the community.
This home was built with the family in mind, with a separate formal lounge located at the front of the property and a spacious open plan living room which is overlooked by the kitchen and will become the hub of the home. Outdoors a covered alfresco area will be where you entertain friends and enjoy weekends in the freshly landscaped gardens.
Strathnairn is being built with lifestyle in mind, featuring The Stepping Stone Café located in the Strathnairn Art Gallery, which will become your coffee meeting spot. Many walk and cycling paths as well as parks such as The Ginnindery Recreation Park where you can join in one of the many group fitness classes or perhaps join the local choir.
Don't miss your opportunity of living in a home and community like this.
Features
Formal lounge and separate living area
Kitchen overlooking family room
Walk in pantry & induction cooking
Covered outdoor entertaining
Master bedroom with walk through robe
Ensuite with dual sinks and oversized shower
3 bedrooms with built in robes
Double garage with automatic door
Ducted reverse cycle heating and cooling
Solar panels
Keyless entry
Living size: 165.6m2
Alfresco size: 20.1m2
Garage size: 41.96m2
Land size: 450m2
EER: 5
Inspect
Contact agent


