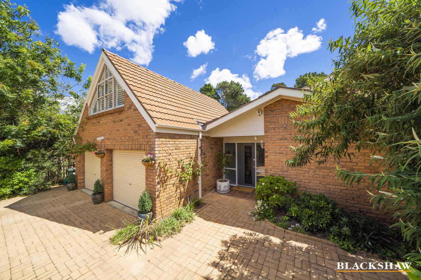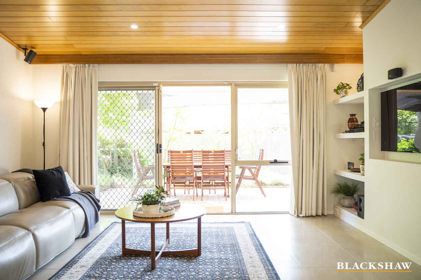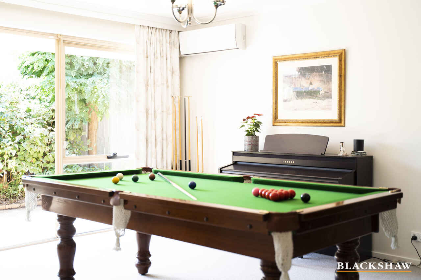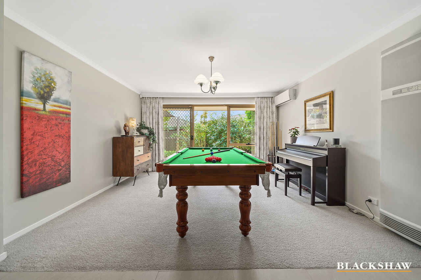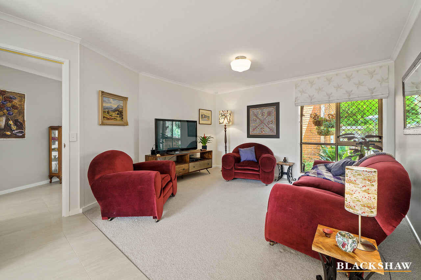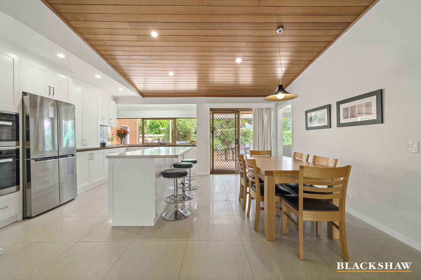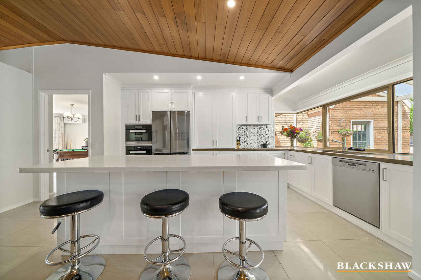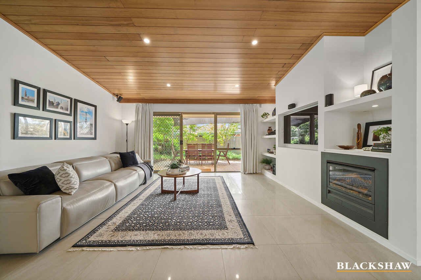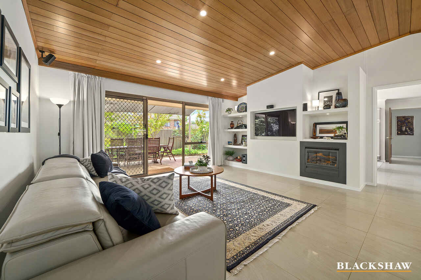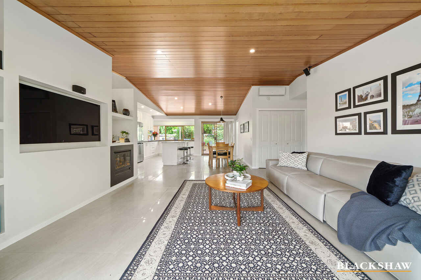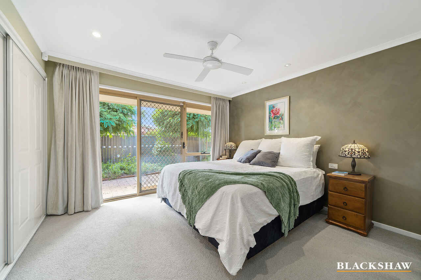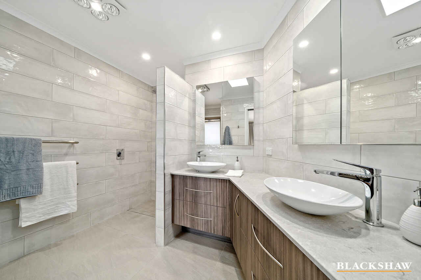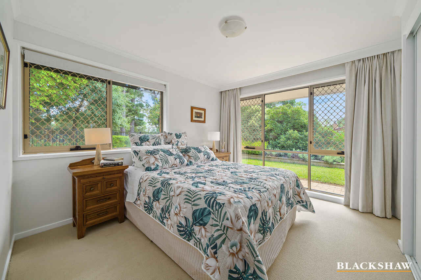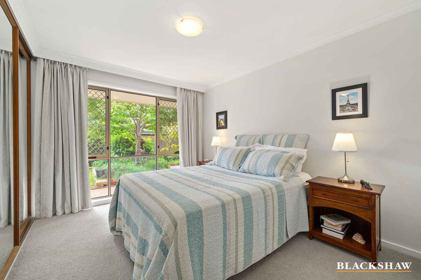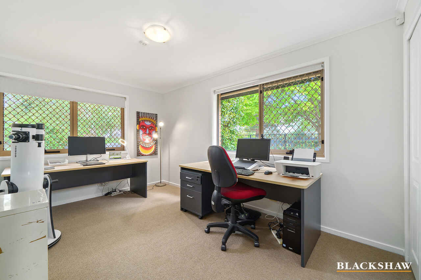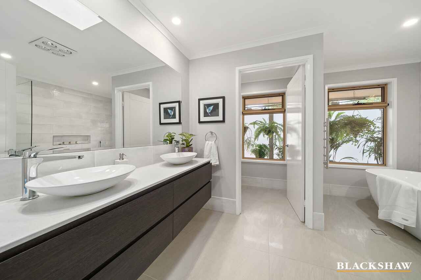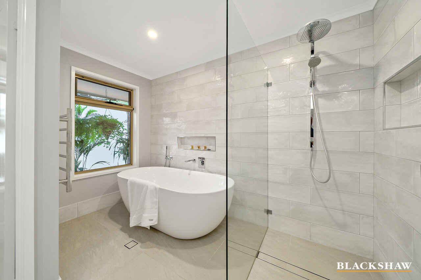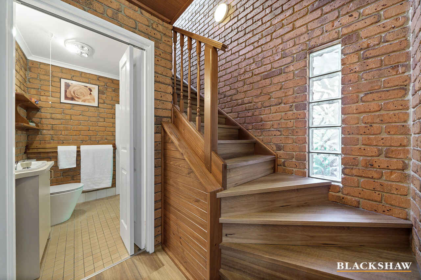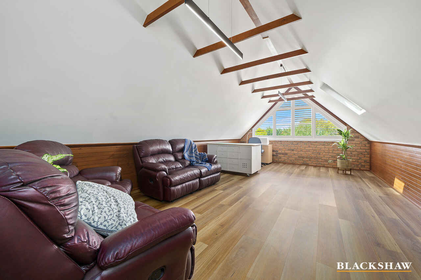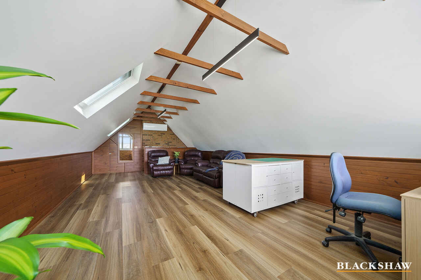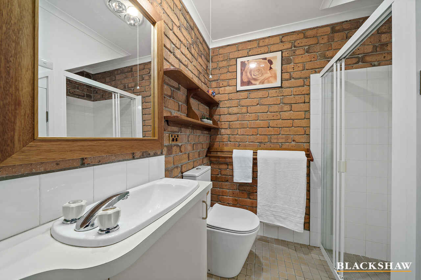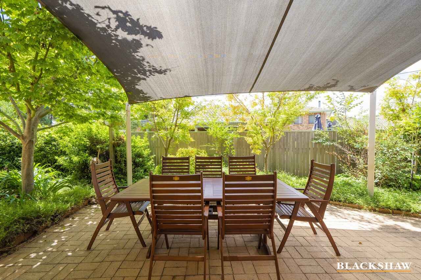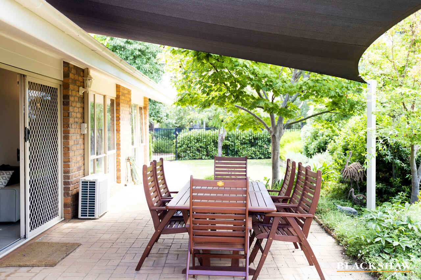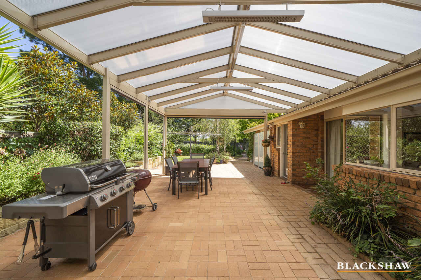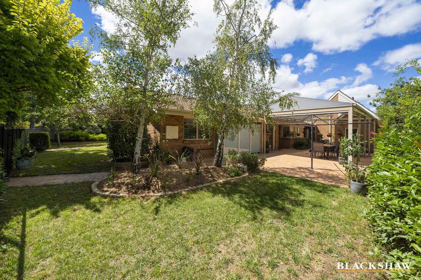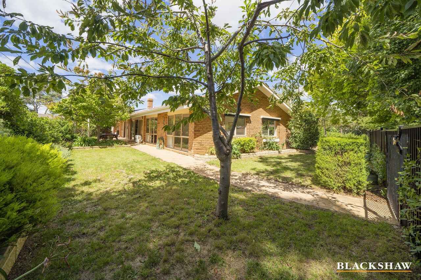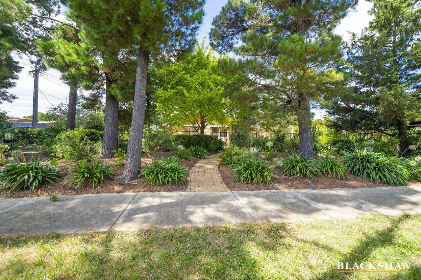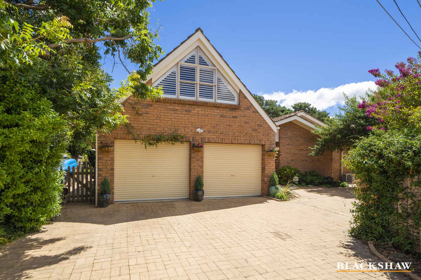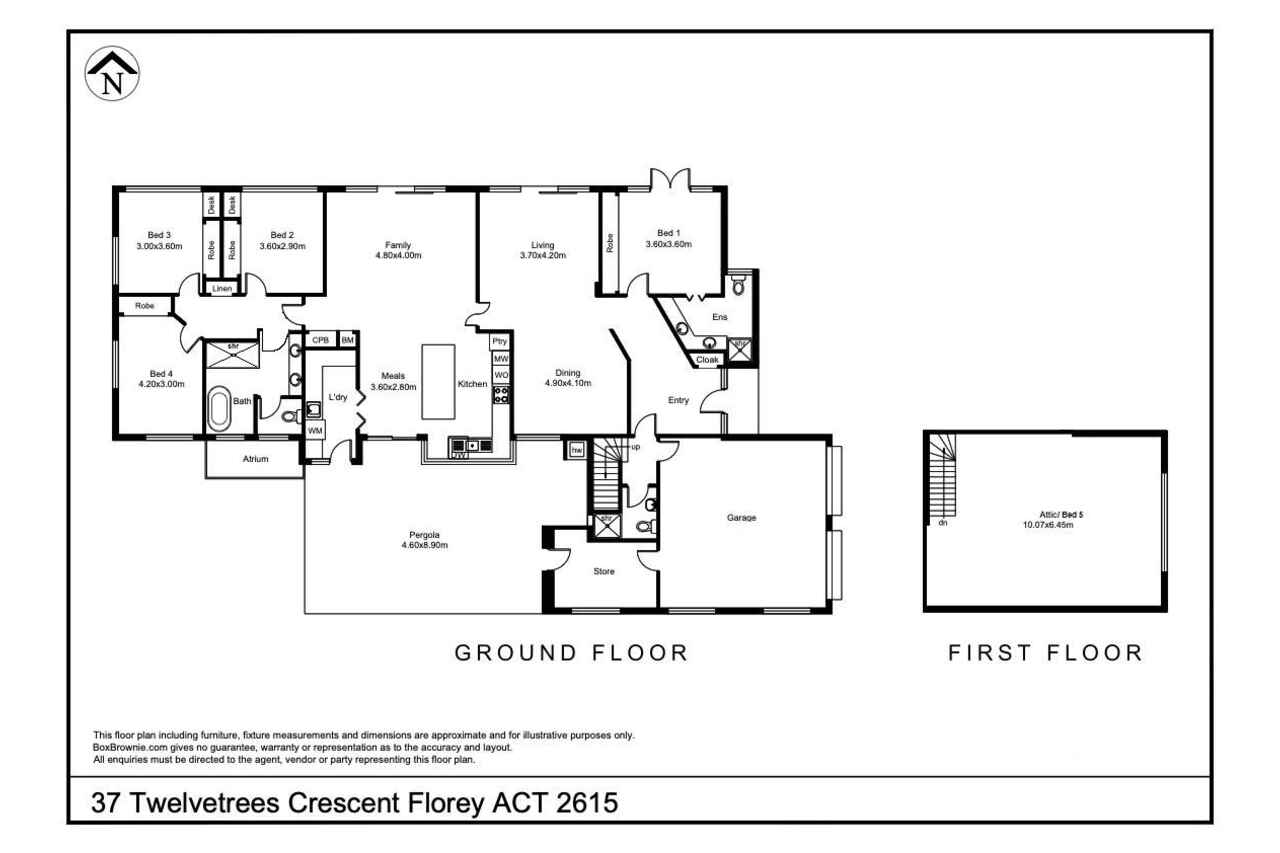Country Manor Hidden in the Heart of Suburbia
Sold
Location
37 Twelvetrees Crescent
Florey ACT 2615
Details
5
3
2
EER: 5.0
House
Auction Saturday, 2 Apr 11:30 AM On site
Land area: | 936 sqm (approx) |
Building size: | 325.12 sqm (approx) |
Tucked on a neat 936m2 block featuring two separate outdoor entertaining areas, four living spaces and more importantly, your new dream home, this opportunity in the increasingly popular Florey is just waiting for you to discover. Reminiscent of a country estate in the heart of suburbia, this home provides a perfectly private haven to relax and enjoy everything life has to offer.
Move in ready, inside finishes and features of phenomenal quality grace the kitchen and living spaces with modern appliances including a combination steam oven; 40mm Caesar stone benchtops; induction cooktop; and pitched ceilings just a few of the many features on offer. All bedrooms are expansive and filled with light from their oversized windows, but the master suite is a real treat.
Featuring an expansive renovated ensuite, outdoor access and a full wall robe, the master bedroom creates a private sanctuary away from the rest of the home to unwind and enjoy a glass of wine. Similarly, the loft room above the garage creates an ideal teenage retreat, additional bedroom, home office or hobby room for the whole family to enjoy. The versatility offered by this space cannot be overstated, and the bathroom just downstairs cements its convenience.
The three other living rooms are spacious, with more than enough space for the family to enjoy a movie in one room, a heated game of pool or ping pong in the other and still have left over for those wanting a quiet night in with a good book. The outdoor covered courtyards add yet another versatile dimension for the modern family.
An entertainer's delight, the main courtyard has remote controlled privacy/ wind screens that transform the area into a true extension of the home, allowing you to barbecue whenever you please. Kids will love having so many different spaces to hang out, play and enjoy life to the fullest. The garden definitely embodies the 'Twelvetrees' name, with leafy green everywhere you look, tastefully positioned to provide the perfect balance of natural light and secret nooks.
With green reserve easily accessed over the back fence and positioned close to Belconnen town centre, contemporary comfort is just the beginning when it comes to this absolute gem of a home, so don't miss out on your chance to inspect today!
Features:
Two distinct covered courtyards + new remote control shade/ wind cover
Versatile loft multi-purpose room with pitched ceilings and exposed trusses
Renovated kitchen with ultra-modern appliances
Caesar stone benchtop 40mm
Miele combi-steam oven
Miele Pyrolytic self-cleaning oven
Miele dishwasher
Miele Induction cooktop
Pitched ceilings in kitchen/ living space
Cosy gas fireplace
Built in wardrobes for all bedrooms
Renovated, upsized ensuite
Renovated, upsized main bathroom with atrium
Ceiling fan in main bedroom
Spacious, oversized hallways suitable for wheelchair access
Newly paved courtyards
3 x Fujitsu air conditioning split systems
New Mitsubishi split system in loft
Double glazed skylights
Electric blinds to alfresco area
New shutters in loft
New pivot awnings to two bedrooms
Double garage with store room and internal access to residence
Property Details:
Built: 1989
Block size: 935m2
Living: 276.3m2
Garage & Storage: 48.8m2
Land Tax: $4850.00
Rates: $3239.50
Block 9, Section 179
Read MoreMove in ready, inside finishes and features of phenomenal quality grace the kitchen and living spaces with modern appliances including a combination steam oven; 40mm Caesar stone benchtops; induction cooktop; and pitched ceilings just a few of the many features on offer. All bedrooms are expansive and filled with light from their oversized windows, but the master suite is a real treat.
Featuring an expansive renovated ensuite, outdoor access and a full wall robe, the master bedroom creates a private sanctuary away from the rest of the home to unwind and enjoy a glass of wine. Similarly, the loft room above the garage creates an ideal teenage retreat, additional bedroom, home office or hobby room for the whole family to enjoy. The versatility offered by this space cannot be overstated, and the bathroom just downstairs cements its convenience.
The three other living rooms are spacious, with more than enough space for the family to enjoy a movie in one room, a heated game of pool or ping pong in the other and still have left over for those wanting a quiet night in with a good book. The outdoor covered courtyards add yet another versatile dimension for the modern family.
An entertainer's delight, the main courtyard has remote controlled privacy/ wind screens that transform the area into a true extension of the home, allowing you to barbecue whenever you please. Kids will love having so many different spaces to hang out, play and enjoy life to the fullest. The garden definitely embodies the 'Twelvetrees' name, with leafy green everywhere you look, tastefully positioned to provide the perfect balance of natural light and secret nooks.
With green reserve easily accessed over the back fence and positioned close to Belconnen town centre, contemporary comfort is just the beginning when it comes to this absolute gem of a home, so don't miss out on your chance to inspect today!
Features:
Two distinct covered courtyards + new remote control shade/ wind cover
Versatile loft multi-purpose room with pitched ceilings and exposed trusses
Renovated kitchen with ultra-modern appliances
Caesar stone benchtop 40mm
Miele combi-steam oven
Miele Pyrolytic self-cleaning oven
Miele dishwasher
Miele Induction cooktop
Pitched ceilings in kitchen/ living space
Cosy gas fireplace
Built in wardrobes for all bedrooms
Renovated, upsized ensuite
Renovated, upsized main bathroom with atrium
Ceiling fan in main bedroom
Spacious, oversized hallways suitable for wheelchair access
Newly paved courtyards
3 x Fujitsu air conditioning split systems
New Mitsubishi split system in loft
Double glazed skylights
Electric blinds to alfresco area
New shutters in loft
New pivot awnings to two bedrooms
Double garage with store room and internal access to residence
Property Details:
Built: 1989
Block size: 935m2
Living: 276.3m2
Garage & Storage: 48.8m2
Land Tax: $4850.00
Rates: $3239.50
Block 9, Section 179
Inspect
Contact agent
Listing agent
Tucked on a neat 936m2 block featuring two separate outdoor entertaining areas, four living spaces and more importantly, your new dream home, this opportunity in the increasingly popular Florey is just waiting for you to discover. Reminiscent of a country estate in the heart of suburbia, this home provides a perfectly private haven to relax and enjoy everything life has to offer.
Move in ready, inside finishes and features of phenomenal quality grace the kitchen and living spaces with modern appliances including a combination steam oven; 40mm Caesar stone benchtops; induction cooktop; and pitched ceilings just a few of the many features on offer. All bedrooms are expansive and filled with light from their oversized windows, but the master suite is a real treat.
Featuring an expansive renovated ensuite, outdoor access and a full wall robe, the master bedroom creates a private sanctuary away from the rest of the home to unwind and enjoy a glass of wine. Similarly, the loft room above the garage creates an ideal teenage retreat, additional bedroom, home office or hobby room for the whole family to enjoy. The versatility offered by this space cannot be overstated, and the bathroom just downstairs cements its convenience.
The three other living rooms are spacious, with more than enough space for the family to enjoy a movie in one room, a heated game of pool or ping pong in the other and still have left over for those wanting a quiet night in with a good book. The outdoor covered courtyards add yet another versatile dimension for the modern family.
An entertainer's delight, the main courtyard has remote controlled privacy/ wind screens that transform the area into a true extension of the home, allowing you to barbecue whenever you please. Kids will love having so many different spaces to hang out, play and enjoy life to the fullest. The garden definitely embodies the 'Twelvetrees' name, with leafy green everywhere you look, tastefully positioned to provide the perfect balance of natural light and secret nooks.
With green reserve easily accessed over the back fence and positioned close to Belconnen town centre, contemporary comfort is just the beginning when it comes to this absolute gem of a home, so don't miss out on your chance to inspect today!
Features:
Two distinct covered courtyards + new remote control shade/ wind cover
Versatile loft multi-purpose room with pitched ceilings and exposed trusses
Renovated kitchen with ultra-modern appliances
Caesar stone benchtop 40mm
Miele combi-steam oven
Miele Pyrolytic self-cleaning oven
Miele dishwasher
Miele Induction cooktop
Pitched ceilings in kitchen/ living space
Cosy gas fireplace
Built in wardrobes for all bedrooms
Renovated, upsized ensuite
Renovated, upsized main bathroom with atrium
Ceiling fan in main bedroom
Spacious, oversized hallways suitable for wheelchair access
Newly paved courtyards
3 x Fujitsu air conditioning split systems
New Mitsubishi split system in loft
Double glazed skylights
Electric blinds to alfresco area
New shutters in loft
New pivot awnings to two bedrooms
Double garage with store room and internal access to residence
Property Details:
Built: 1989
Block size: 935m2
Living: 276.3m2
Garage & Storage: 48.8m2
Land Tax: $4850.00
Rates: $3239.50
Block 9, Section 179
Read MoreMove in ready, inside finishes and features of phenomenal quality grace the kitchen and living spaces with modern appliances including a combination steam oven; 40mm Caesar stone benchtops; induction cooktop; and pitched ceilings just a few of the many features on offer. All bedrooms are expansive and filled with light from their oversized windows, but the master suite is a real treat.
Featuring an expansive renovated ensuite, outdoor access and a full wall robe, the master bedroom creates a private sanctuary away from the rest of the home to unwind and enjoy a glass of wine. Similarly, the loft room above the garage creates an ideal teenage retreat, additional bedroom, home office or hobby room for the whole family to enjoy. The versatility offered by this space cannot be overstated, and the bathroom just downstairs cements its convenience.
The three other living rooms are spacious, with more than enough space for the family to enjoy a movie in one room, a heated game of pool or ping pong in the other and still have left over for those wanting a quiet night in with a good book. The outdoor covered courtyards add yet another versatile dimension for the modern family.
An entertainer's delight, the main courtyard has remote controlled privacy/ wind screens that transform the area into a true extension of the home, allowing you to barbecue whenever you please. Kids will love having so many different spaces to hang out, play and enjoy life to the fullest. The garden definitely embodies the 'Twelvetrees' name, with leafy green everywhere you look, tastefully positioned to provide the perfect balance of natural light and secret nooks.
With green reserve easily accessed over the back fence and positioned close to Belconnen town centre, contemporary comfort is just the beginning when it comes to this absolute gem of a home, so don't miss out on your chance to inspect today!
Features:
Two distinct covered courtyards + new remote control shade/ wind cover
Versatile loft multi-purpose room with pitched ceilings and exposed trusses
Renovated kitchen with ultra-modern appliances
Caesar stone benchtop 40mm
Miele combi-steam oven
Miele Pyrolytic self-cleaning oven
Miele dishwasher
Miele Induction cooktop
Pitched ceilings in kitchen/ living space
Cosy gas fireplace
Built in wardrobes for all bedrooms
Renovated, upsized ensuite
Renovated, upsized main bathroom with atrium
Ceiling fan in main bedroom
Spacious, oversized hallways suitable for wheelchair access
Newly paved courtyards
3 x Fujitsu air conditioning split systems
New Mitsubishi split system in loft
Double glazed skylights
Electric blinds to alfresco area
New shutters in loft
New pivot awnings to two bedrooms
Double garage with store room and internal access to residence
Property Details:
Built: 1989
Block size: 935m2
Living: 276.3m2
Garage & Storage: 48.8m2
Land Tax: $4850.00
Rates: $3239.50
Block 9, Section 179
Location
37 Twelvetrees Crescent
Florey ACT 2615
Details
5
3
2
EER: 5.0
House
Auction Saturday, 2 Apr 11:30 AM On site
Land area: | 936 sqm (approx) |
Building size: | 325.12 sqm (approx) |
Tucked on a neat 936m2 block featuring two separate outdoor entertaining areas, four living spaces and more importantly, your new dream home, this opportunity in the increasingly popular Florey is just waiting for you to discover. Reminiscent of a country estate in the heart of suburbia, this home provides a perfectly private haven to relax and enjoy everything life has to offer.
Move in ready, inside finishes and features of phenomenal quality grace the kitchen and living spaces with modern appliances including a combination steam oven; 40mm Caesar stone benchtops; induction cooktop; and pitched ceilings just a few of the many features on offer. All bedrooms are expansive and filled with light from their oversized windows, but the master suite is a real treat.
Featuring an expansive renovated ensuite, outdoor access and a full wall robe, the master bedroom creates a private sanctuary away from the rest of the home to unwind and enjoy a glass of wine. Similarly, the loft room above the garage creates an ideal teenage retreat, additional bedroom, home office or hobby room for the whole family to enjoy. The versatility offered by this space cannot be overstated, and the bathroom just downstairs cements its convenience.
The three other living rooms are spacious, with more than enough space for the family to enjoy a movie in one room, a heated game of pool or ping pong in the other and still have left over for those wanting a quiet night in with a good book. The outdoor covered courtyards add yet another versatile dimension for the modern family.
An entertainer's delight, the main courtyard has remote controlled privacy/ wind screens that transform the area into a true extension of the home, allowing you to barbecue whenever you please. Kids will love having so many different spaces to hang out, play and enjoy life to the fullest. The garden definitely embodies the 'Twelvetrees' name, with leafy green everywhere you look, tastefully positioned to provide the perfect balance of natural light and secret nooks.
With green reserve easily accessed over the back fence and positioned close to Belconnen town centre, contemporary comfort is just the beginning when it comes to this absolute gem of a home, so don't miss out on your chance to inspect today!
Features:
Two distinct covered courtyards + new remote control shade/ wind cover
Versatile loft multi-purpose room with pitched ceilings and exposed trusses
Renovated kitchen with ultra-modern appliances
Caesar stone benchtop 40mm
Miele combi-steam oven
Miele Pyrolytic self-cleaning oven
Miele dishwasher
Miele Induction cooktop
Pitched ceilings in kitchen/ living space
Cosy gas fireplace
Built in wardrobes for all bedrooms
Renovated, upsized ensuite
Renovated, upsized main bathroom with atrium
Ceiling fan in main bedroom
Spacious, oversized hallways suitable for wheelchair access
Newly paved courtyards
3 x Fujitsu air conditioning split systems
New Mitsubishi split system in loft
Double glazed skylights
Electric blinds to alfresco area
New shutters in loft
New pivot awnings to two bedrooms
Double garage with store room and internal access to residence
Property Details:
Built: 1989
Block size: 935m2
Living: 276.3m2
Garage & Storage: 48.8m2
Land Tax: $4850.00
Rates: $3239.50
Block 9, Section 179
Read MoreMove in ready, inside finishes and features of phenomenal quality grace the kitchen and living spaces with modern appliances including a combination steam oven; 40mm Caesar stone benchtops; induction cooktop; and pitched ceilings just a few of the many features on offer. All bedrooms are expansive and filled with light from their oversized windows, but the master suite is a real treat.
Featuring an expansive renovated ensuite, outdoor access and a full wall robe, the master bedroom creates a private sanctuary away from the rest of the home to unwind and enjoy a glass of wine. Similarly, the loft room above the garage creates an ideal teenage retreat, additional bedroom, home office or hobby room for the whole family to enjoy. The versatility offered by this space cannot be overstated, and the bathroom just downstairs cements its convenience.
The three other living rooms are spacious, with more than enough space for the family to enjoy a movie in one room, a heated game of pool or ping pong in the other and still have left over for those wanting a quiet night in with a good book. The outdoor covered courtyards add yet another versatile dimension for the modern family.
An entertainer's delight, the main courtyard has remote controlled privacy/ wind screens that transform the area into a true extension of the home, allowing you to barbecue whenever you please. Kids will love having so many different spaces to hang out, play and enjoy life to the fullest. The garden definitely embodies the 'Twelvetrees' name, with leafy green everywhere you look, tastefully positioned to provide the perfect balance of natural light and secret nooks.
With green reserve easily accessed over the back fence and positioned close to Belconnen town centre, contemporary comfort is just the beginning when it comes to this absolute gem of a home, so don't miss out on your chance to inspect today!
Features:
Two distinct covered courtyards + new remote control shade/ wind cover
Versatile loft multi-purpose room with pitched ceilings and exposed trusses
Renovated kitchen with ultra-modern appliances
Caesar stone benchtop 40mm
Miele combi-steam oven
Miele Pyrolytic self-cleaning oven
Miele dishwasher
Miele Induction cooktop
Pitched ceilings in kitchen/ living space
Cosy gas fireplace
Built in wardrobes for all bedrooms
Renovated, upsized ensuite
Renovated, upsized main bathroom with atrium
Ceiling fan in main bedroom
Spacious, oversized hallways suitable for wheelchair access
Newly paved courtyards
3 x Fujitsu air conditioning split systems
New Mitsubishi split system in loft
Double glazed skylights
Electric blinds to alfresco area
New shutters in loft
New pivot awnings to two bedrooms
Double garage with store room and internal access to residence
Property Details:
Built: 1989
Block size: 935m2
Living: 276.3m2
Garage & Storage: 48.8m2
Land Tax: $4850.00
Rates: $3239.50
Block 9, Section 179
Inspect
Contact agent


