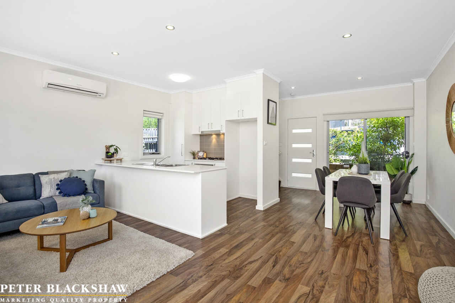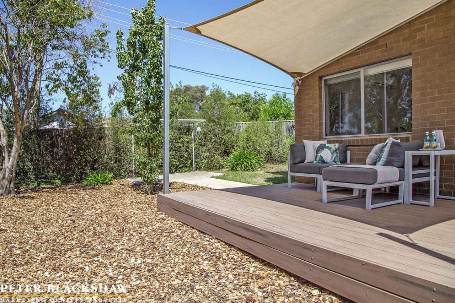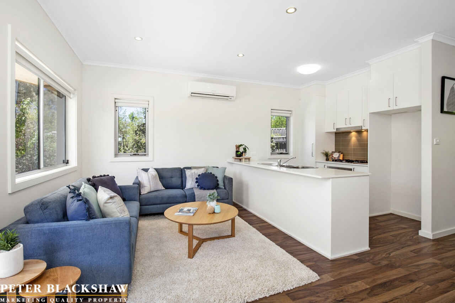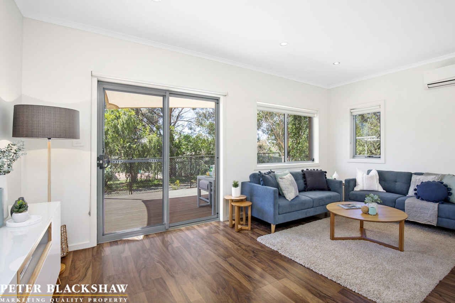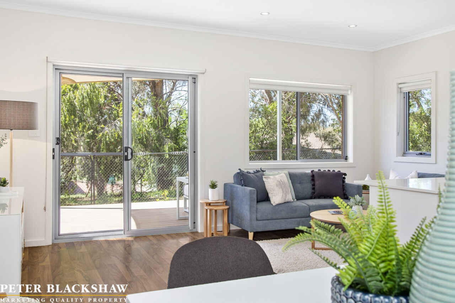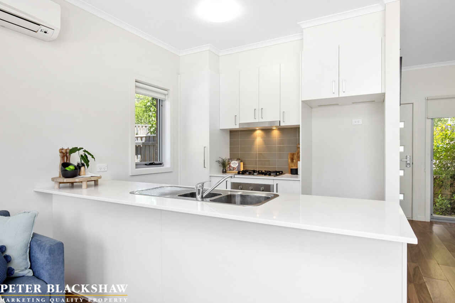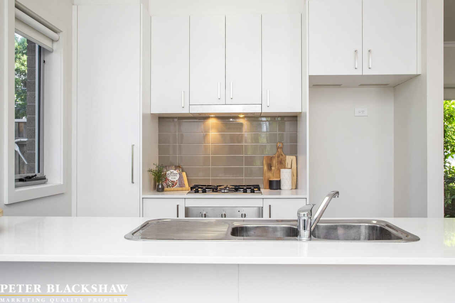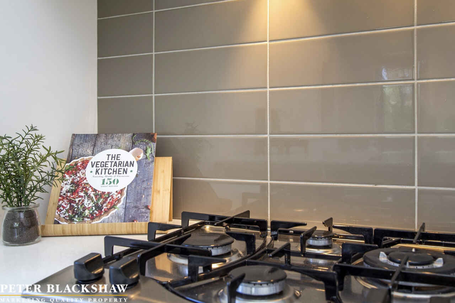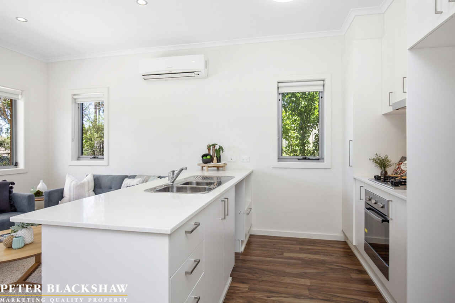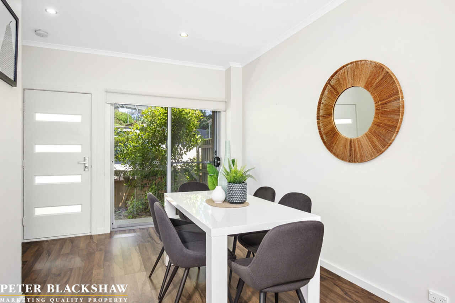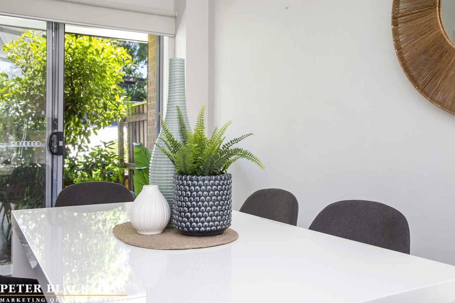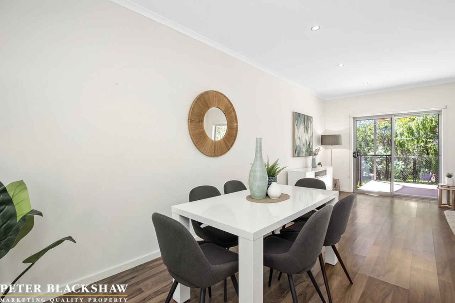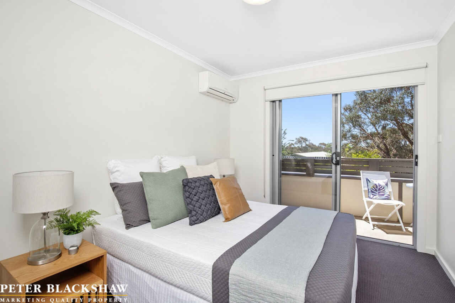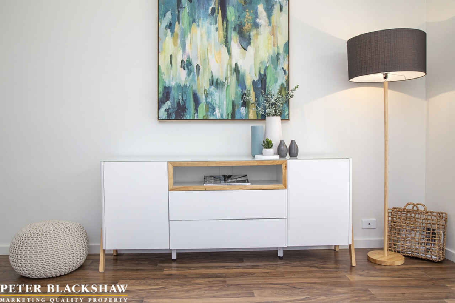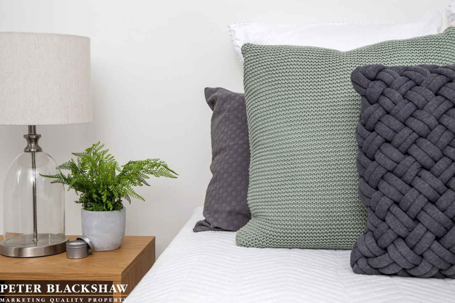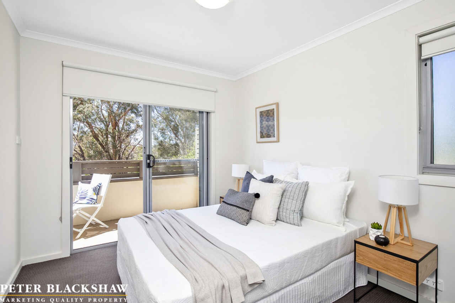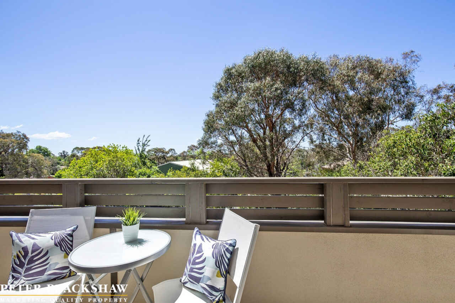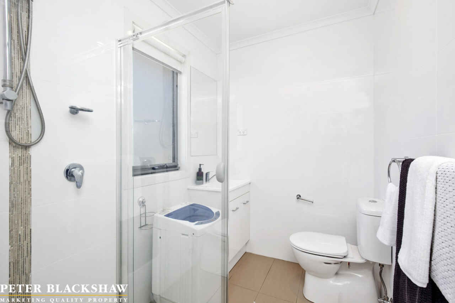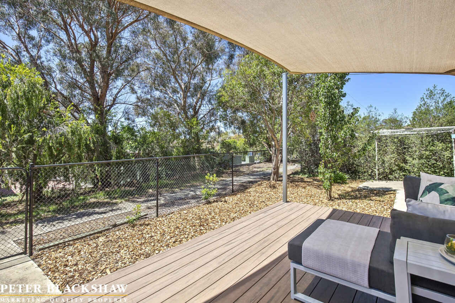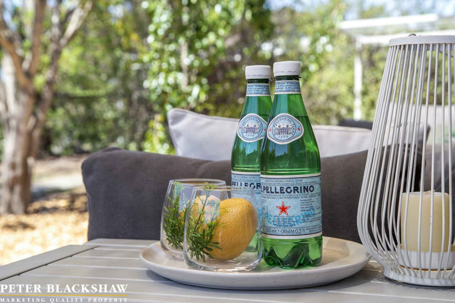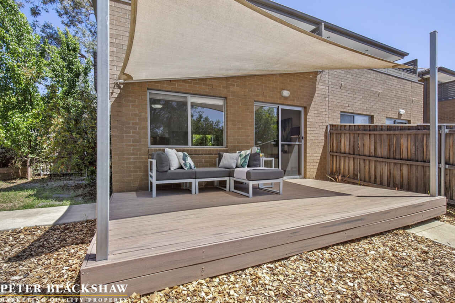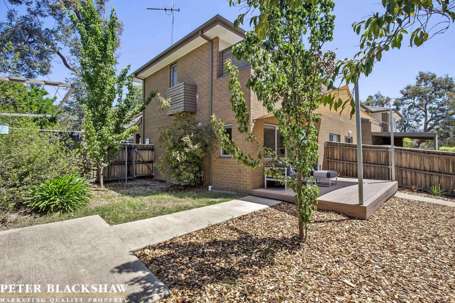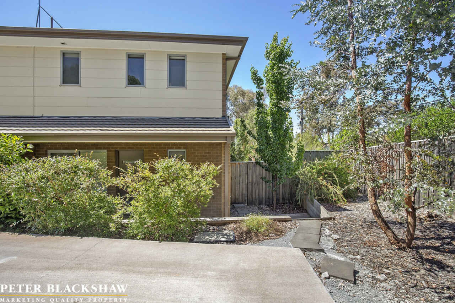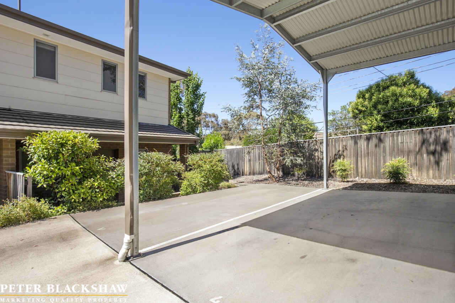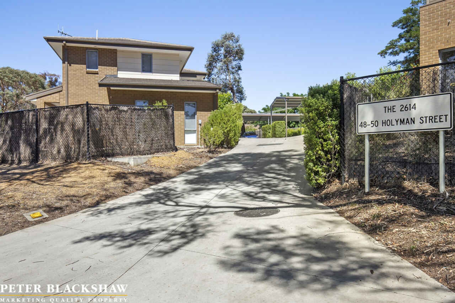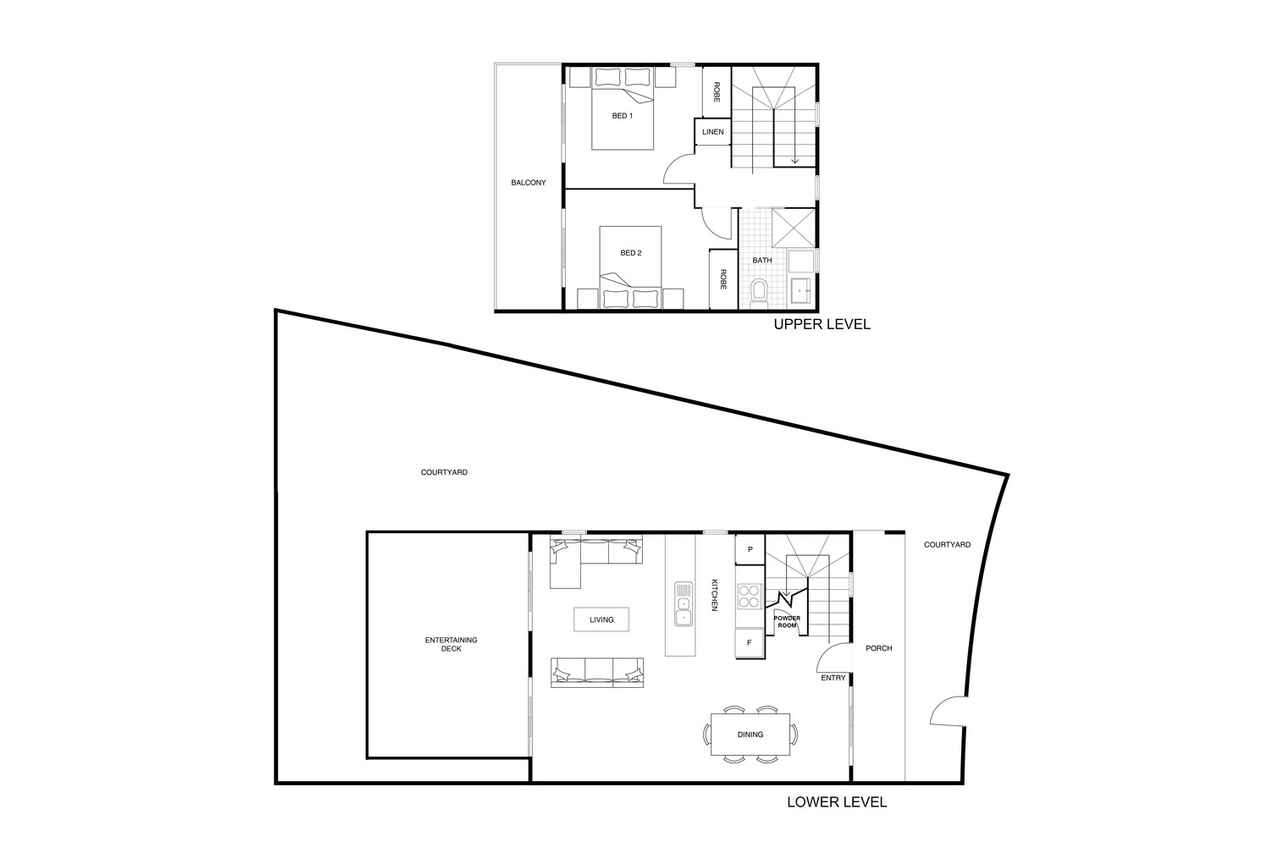Ideal first home or investment opportunity!
Sold
Location
4/48 Holyman Street
Scullin ACT 2614
Details
2
1
1
EER: 5.5
House
$379,000
Rates: | $1,891.00 annually |
Strata: | $426.74 annually |
Located at the rear of a private boutique complex in Scullin, is this luxury 2 bedroom townhouse boasting spacious light-filled open plan living.
The clever floor plan is designed to maximise the orientation and space, allowing the natural light to effortlessly flow throughout the north facing living and dining area. Tastefully selected stainless steel appliances and stone bench tops add style to the well-designed gourmet kitchen.
A seamless transition from indoor to outdoor covered deck provides a wonderful space to entertain family and friends while the large rear courtyard provides plenty of room for the fury friends to enjoy.
Situated on the upper level of the home is the two carpeted bedrooms, both offering built-in wardrobes and sliding door access to the shared balcony, while the main bedroom also includes split system heating and cooling. Servicing both bedrooms is the main bathroom offering floor to ceiling tiles and a washing machine.
Completing this perfect townhouse is the downstairs powder room, plus a tall single carport provided along with additional visitor car spaces available in the complex.
An opportunity that should not be missed.
Features:
- Private two storey townhouse located at the rear of the complex
- Huge courtyard
- Open plan living space overlooked by the kitchen
- Stainless steel Ariston 4 burner gas cooktop
- Stainless steel Ariston oven
- Reverse cycle heating and cooling to the living area and main bedroom
- Two bedrooms upstairs with built in wardrobes and shared balcony
- Main bathroom with laundry fittings included
- Powder room downstairs
- Single carport and visitor parking available within the complex
- Body Corporate: $426.74 p/q
- EER: 5.5
- Year Built: 2013
Read MoreThe clever floor plan is designed to maximise the orientation and space, allowing the natural light to effortlessly flow throughout the north facing living and dining area. Tastefully selected stainless steel appliances and stone bench tops add style to the well-designed gourmet kitchen.
A seamless transition from indoor to outdoor covered deck provides a wonderful space to entertain family and friends while the large rear courtyard provides plenty of room for the fury friends to enjoy.
Situated on the upper level of the home is the two carpeted bedrooms, both offering built-in wardrobes and sliding door access to the shared balcony, while the main bedroom also includes split system heating and cooling. Servicing both bedrooms is the main bathroom offering floor to ceiling tiles and a washing machine.
Completing this perfect townhouse is the downstairs powder room, plus a tall single carport provided along with additional visitor car spaces available in the complex.
An opportunity that should not be missed.
Features:
- Private two storey townhouse located at the rear of the complex
- Huge courtyard
- Open plan living space overlooked by the kitchen
- Stainless steel Ariston 4 burner gas cooktop
- Stainless steel Ariston oven
- Reverse cycle heating and cooling to the living area and main bedroom
- Two bedrooms upstairs with built in wardrobes and shared balcony
- Main bathroom with laundry fittings included
- Powder room downstairs
- Single carport and visitor parking available within the complex
- Body Corporate: $426.74 p/q
- EER: 5.5
- Year Built: 2013
Inspect
Contact agent
Listing agents
Located at the rear of a private boutique complex in Scullin, is this luxury 2 bedroom townhouse boasting spacious light-filled open plan living.
The clever floor plan is designed to maximise the orientation and space, allowing the natural light to effortlessly flow throughout the north facing living and dining area. Tastefully selected stainless steel appliances and stone bench tops add style to the well-designed gourmet kitchen.
A seamless transition from indoor to outdoor covered deck provides a wonderful space to entertain family and friends while the large rear courtyard provides plenty of room for the fury friends to enjoy.
Situated on the upper level of the home is the two carpeted bedrooms, both offering built-in wardrobes and sliding door access to the shared balcony, while the main bedroom also includes split system heating and cooling. Servicing both bedrooms is the main bathroom offering floor to ceiling tiles and a washing machine.
Completing this perfect townhouse is the downstairs powder room, plus a tall single carport provided along with additional visitor car spaces available in the complex.
An opportunity that should not be missed.
Features:
- Private two storey townhouse located at the rear of the complex
- Huge courtyard
- Open plan living space overlooked by the kitchen
- Stainless steel Ariston 4 burner gas cooktop
- Stainless steel Ariston oven
- Reverse cycle heating and cooling to the living area and main bedroom
- Two bedrooms upstairs with built in wardrobes and shared balcony
- Main bathroom with laundry fittings included
- Powder room downstairs
- Single carport and visitor parking available within the complex
- Body Corporate: $426.74 p/q
- EER: 5.5
- Year Built: 2013
Read MoreThe clever floor plan is designed to maximise the orientation and space, allowing the natural light to effortlessly flow throughout the north facing living and dining area. Tastefully selected stainless steel appliances and stone bench tops add style to the well-designed gourmet kitchen.
A seamless transition from indoor to outdoor covered deck provides a wonderful space to entertain family and friends while the large rear courtyard provides plenty of room for the fury friends to enjoy.
Situated on the upper level of the home is the two carpeted bedrooms, both offering built-in wardrobes and sliding door access to the shared balcony, while the main bedroom also includes split system heating and cooling. Servicing both bedrooms is the main bathroom offering floor to ceiling tiles and a washing machine.
Completing this perfect townhouse is the downstairs powder room, plus a tall single carport provided along with additional visitor car spaces available in the complex.
An opportunity that should not be missed.
Features:
- Private two storey townhouse located at the rear of the complex
- Huge courtyard
- Open plan living space overlooked by the kitchen
- Stainless steel Ariston 4 burner gas cooktop
- Stainless steel Ariston oven
- Reverse cycle heating and cooling to the living area and main bedroom
- Two bedrooms upstairs with built in wardrobes and shared balcony
- Main bathroom with laundry fittings included
- Powder room downstairs
- Single carport and visitor parking available within the complex
- Body Corporate: $426.74 p/q
- EER: 5.5
- Year Built: 2013
Location
4/48 Holyman Street
Scullin ACT 2614
Details
2
1
1
EER: 5.5
House
$379,000
Rates: | $1,891.00 annually |
Strata: | $426.74 annually |
Located at the rear of a private boutique complex in Scullin, is this luxury 2 bedroom townhouse boasting spacious light-filled open plan living.
The clever floor plan is designed to maximise the orientation and space, allowing the natural light to effortlessly flow throughout the north facing living and dining area. Tastefully selected stainless steel appliances and stone bench tops add style to the well-designed gourmet kitchen.
A seamless transition from indoor to outdoor covered deck provides a wonderful space to entertain family and friends while the large rear courtyard provides plenty of room for the fury friends to enjoy.
Situated on the upper level of the home is the two carpeted bedrooms, both offering built-in wardrobes and sliding door access to the shared balcony, while the main bedroom also includes split system heating and cooling. Servicing both bedrooms is the main bathroom offering floor to ceiling tiles and a washing machine.
Completing this perfect townhouse is the downstairs powder room, plus a tall single carport provided along with additional visitor car spaces available in the complex.
An opportunity that should not be missed.
Features:
- Private two storey townhouse located at the rear of the complex
- Huge courtyard
- Open plan living space overlooked by the kitchen
- Stainless steel Ariston 4 burner gas cooktop
- Stainless steel Ariston oven
- Reverse cycle heating and cooling to the living area and main bedroom
- Two bedrooms upstairs with built in wardrobes and shared balcony
- Main bathroom with laundry fittings included
- Powder room downstairs
- Single carport and visitor parking available within the complex
- Body Corporate: $426.74 p/q
- EER: 5.5
- Year Built: 2013
Read MoreThe clever floor plan is designed to maximise the orientation and space, allowing the natural light to effortlessly flow throughout the north facing living and dining area. Tastefully selected stainless steel appliances and stone bench tops add style to the well-designed gourmet kitchen.
A seamless transition from indoor to outdoor covered deck provides a wonderful space to entertain family and friends while the large rear courtyard provides plenty of room for the fury friends to enjoy.
Situated on the upper level of the home is the two carpeted bedrooms, both offering built-in wardrobes and sliding door access to the shared balcony, while the main bedroom also includes split system heating and cooling. Servicing both bedrooms is the main bathroom offering floor to ceiling tiles and a washing machine.
Completing this perfect townhouse is the downstairs powder room, plus a tall single carport provided along with additional visitor car spaces available in the complex.
An opportunity that should not be missed.
Features:
- Private two storey townhouse located at the rear of the complex
- Huge courtyard
- Open plan living space overlooked by the kitchen
- Stainless steel Ariston 4 burner gas cooktop
- Stainless steel Ariston oven
- Reverse cycle heating and cooling to the living area and main bedroom
- Two bedrooms upstairs with built in wardrobes and shared balcony
- Main bathroom with laundry fittings included
- Powder room downstairs
- Single carport and visitor parking available within the complex
- Body Corporate: $426.74 p/q
- EER: 5.5
- Year Built: 2013
Inspect
Contact agent


