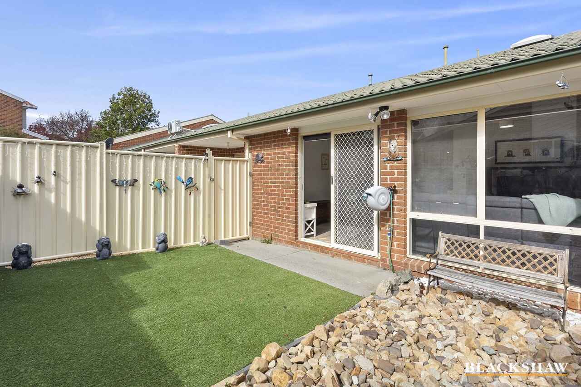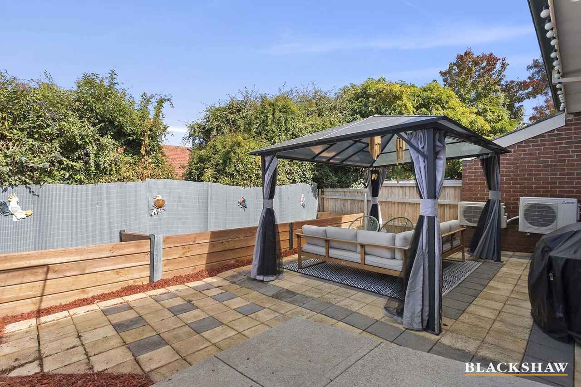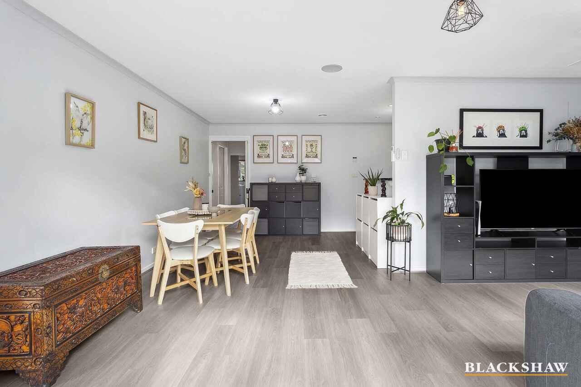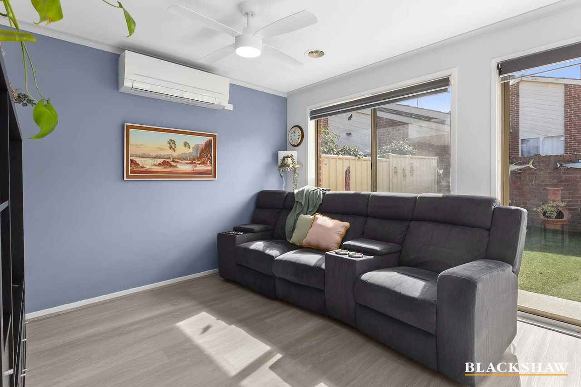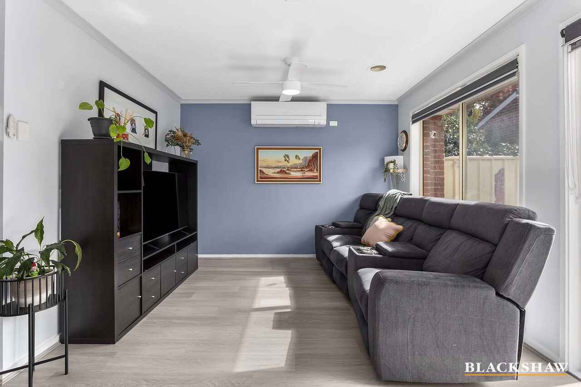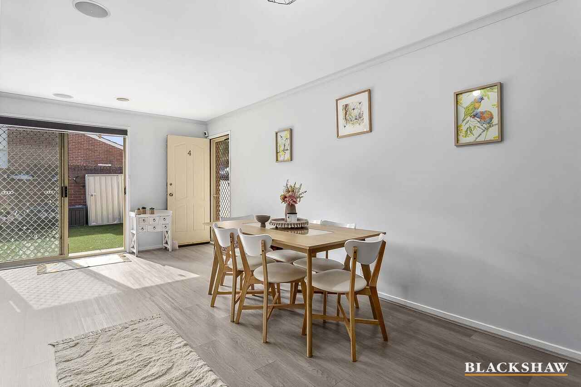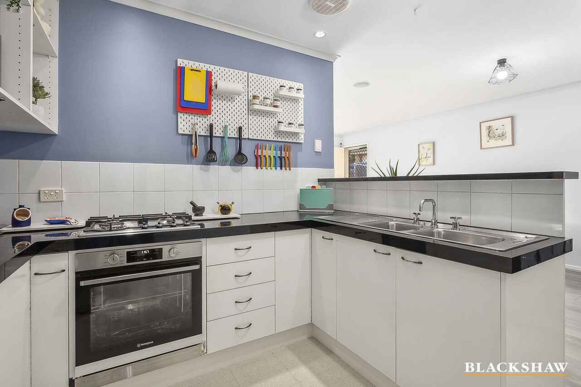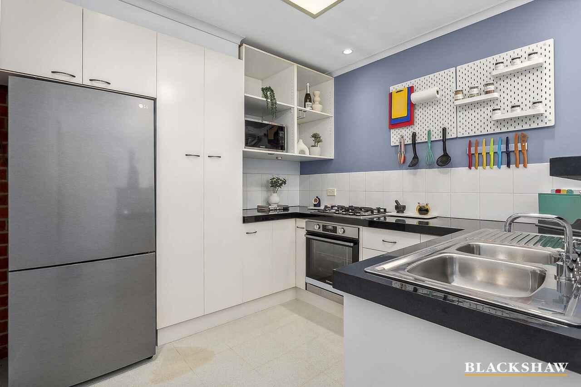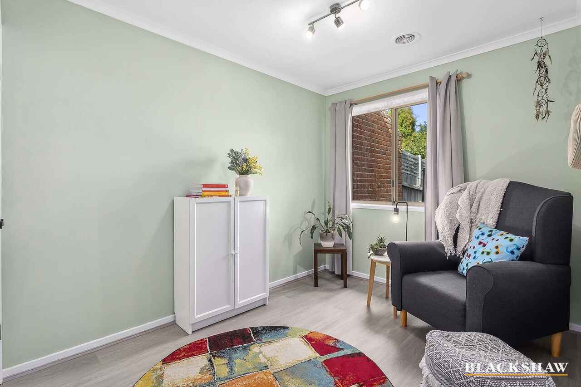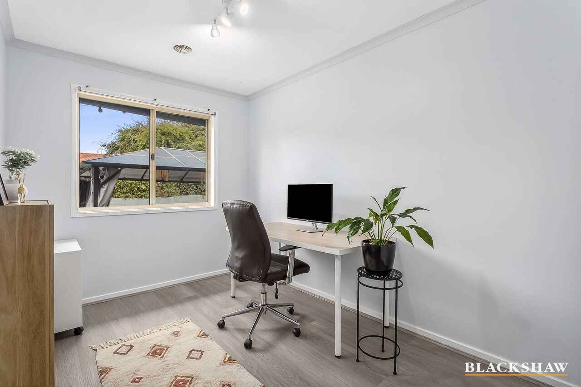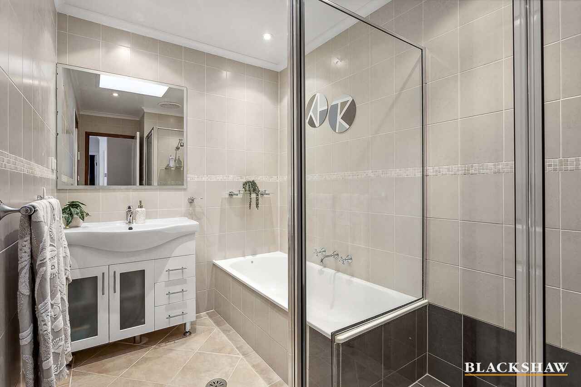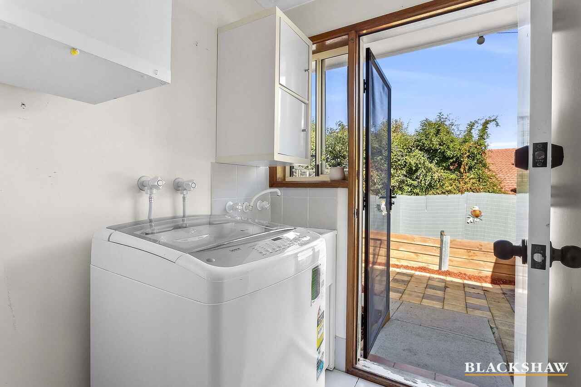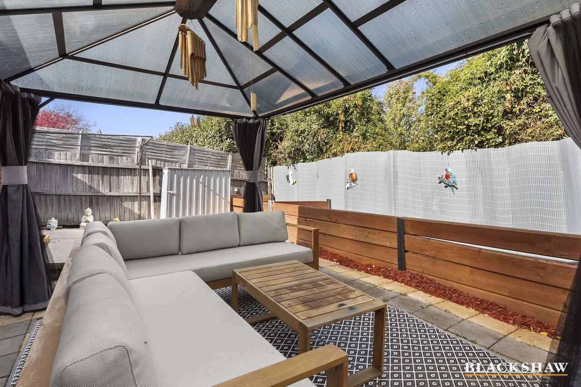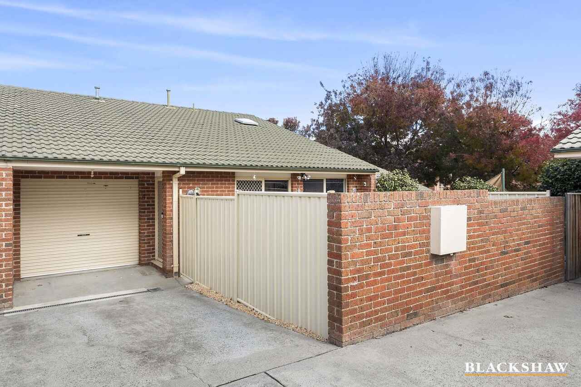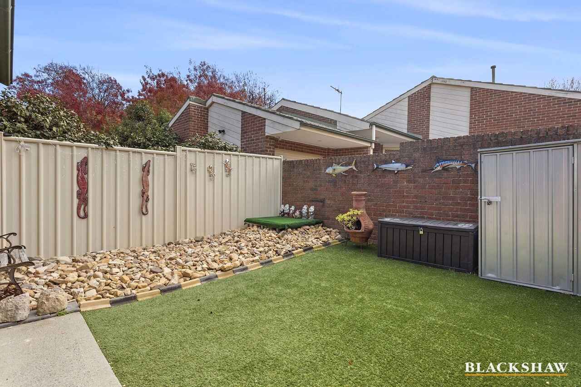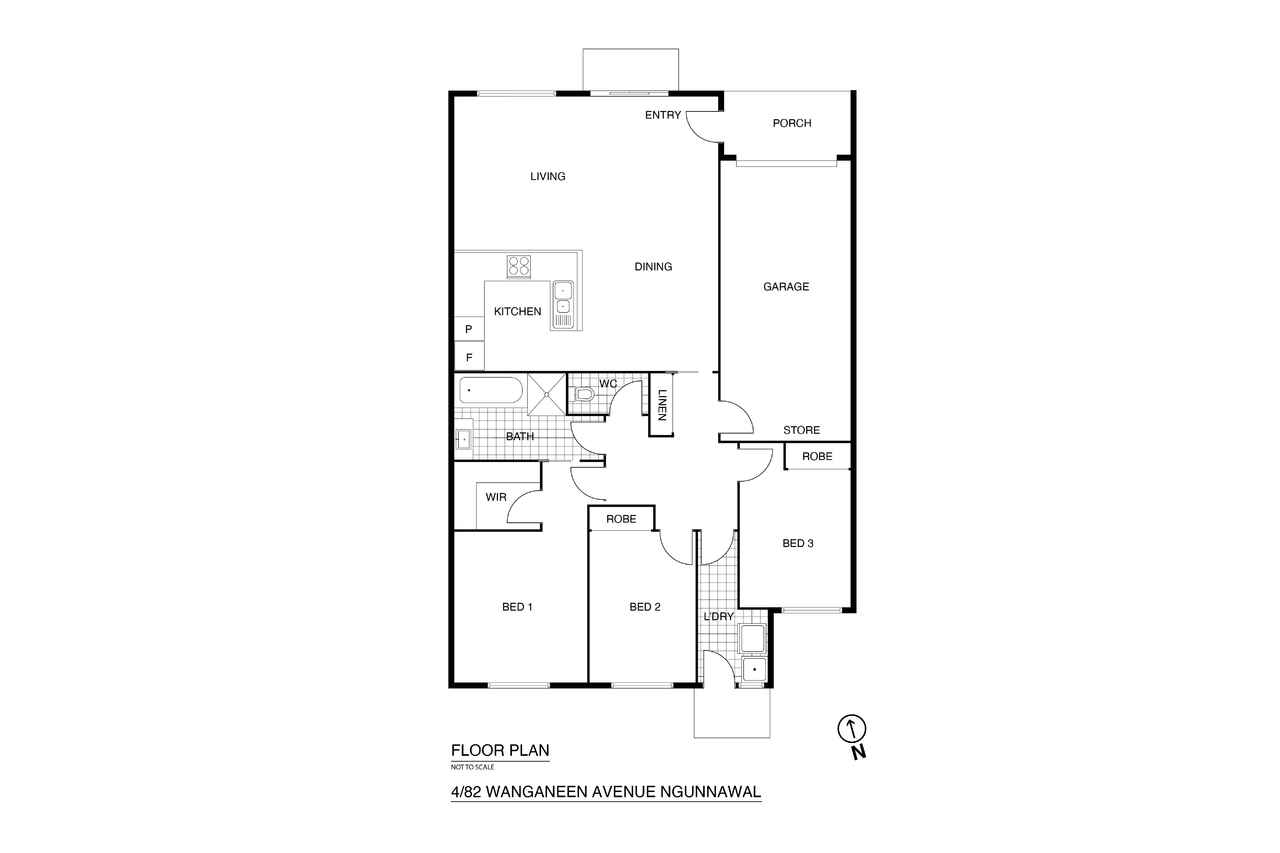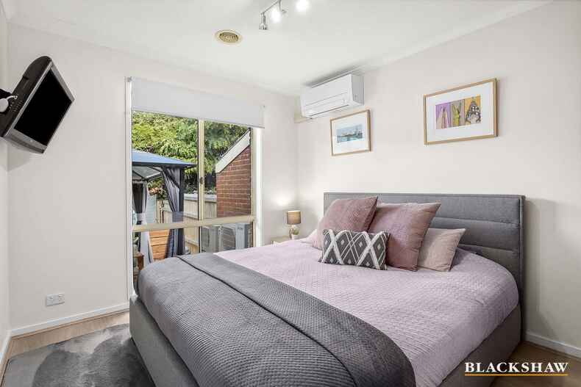Sold prior to auction with 3 offers!
Sold
Location
4/82 Wanganeen Ave
Ngunnawal ACT 2913
Details
3
1
1
EER: 5.5
Townhouse
$630,000
Building size: | 122 sqm (approx) |
Please note this property will be sold via auction on Saturday 1st June at 2:30pm, Pre-auction offers will be considered with a buyers guide of $605,000+
Introducing a charming 3-bedroom, single-level townhouse, ideally situated in a vibrant community, with an energy-efficient rating of 5.5 stars, this home also offers comfort all year round.
This beautifully designed home offers a blend of private spaces and communal areas that cater to a relaxed lifestyle.
At the heart of the home, the open-plan living area creates a welcoming atmosphere, ideal for family gatherings or casual entertaining. Adjacent to this is the central kitchen, equipped with a brand-new gas stove and oven, with new hybrid flooring that extends throughout the house. These communal spaces are designed for practicality and ease, ensuring everyday activities flow smoothly.
The main bedroom features a walk-in robe, providing ample storage and a personal retreat. Two additional bedrooms offer flexibility; one is perfectly suited as a sunny home office, ideal for productivity or creative projects. The layout also includes a convenient two-way bathroom, enhancing functionality and accessibility.
Outdoors, the property boasts two courtyards: one tailored for cosy winter gatherings and another that captures the summer sun, making it an ideal spot for relaxation and entertaining.
Located within easy walking distance to local shops, public transport, and scenic paths perfect for weekend dog walks, this townhouse has served as a beloved home for a young couple for the last ten years. It now invites new owners to enjoy its many amenities and the friendly neighbourhood it resides in.
Features
Open plan living with access to north-facing courtyard
Central kitchen with new stove and gas cooktop
Main bedroom with walk-in robe
Two-way bathroom and separate toilet
Remaining bedrooms with built-in robes
Ducted gas heating throughout
Split system in living & main bedroom
Hybrid flooring throughout the living area
New instant gas hot water system
Single garage with storage space
A private front and rear courtyard
50metres walk to bus links
200metres walk to Ngunnawal IGA
500metres walk to Ngunnawal Primary School
Living size: 100m2
Garage size: 22m2
Year built: 1994
EER: 5.5
Body corp: $655 per qtr
Rates: $600 per qtr
Read MoreIntroducing a charming 3-bedroom, single-level townhouse, ideally situated in a vibrant community, with an energy-efficient rating of 5.5 stars, this home also offers comfort all year round.
This beautifully designed home offers a blend of private spaces and communal areas that cater to a relaxed lifestyle.
At the heart of the home, the open-plan living area creates a welcoming atmosphere, ideal for family gatherings or casual entertaining. Adjacent to this is the central kitchen, equipped with a brand-new gas stove and oven, with new hybrid flooring that extends throughout the house. These communal spaces are designed for practicality and ease, ensuring everyday activities flow smoothly.
The main bedroom features a walk-in robe, providing ample storage and a personal retreat. Two additional bedrooms offer flexibility; one is perfectly suited as a sunny home office, ideal for productivity or creative projects. The layout also includes a convenient two-way bathroom, enhancing functionality and accessibility.
Outdoors, the property boasts two courtyards: one tailored for cosy winter gatherings and another that captures the summer sun, making it an ideal spot for relaxation and entertaining.
Located within easy walking distance to local shops, public transport, and scenic paths perfect for weekend dog walks, this townhouse has served as a beloved home for a young couple for the last ten years. It now invites new owners to enjoy its many amenities and the friendly neighbourhood it resides in.
Features
Open plan living with access to north-facing courtyard
Central kitchen with new stove and gas cooktop
Main bedroom with walk-in robe
Two-way bathroom and separate toilet
Remaining bedrooms with built-in robes
Ducted gas heating throughout
Split system in living & main bedroom
Hybrid flooring throughout the living area
New instant gas hot water system
Single garage with storage space
A private front and rear courtyard
50metres walk to bus links
200metres walk to Ngunnawal IGA
500metres walk to Ngunnawal Primary School
Living size: 100m2
Garage size: 22m2
Year built: 1994
EER: 5.5
Body corp: $655 per qtr
Rates: $600 per qtr
Inspect
Contact agent
Listing agents
Please note this property will be sold via auction on Saturday 1st June at 2:30pm, Pre-auction offers will be considered with a buyers guide of $605,000+
Introducing a charming 3-bedroom, single-level townhouse, ideally situated in a vibrant community, with an energy-efficient rating of 5.5 stars, this home also offers comfort all year round.
This beautifully designed home offers a blend of private spaces and communal areas that cater to a relaxed lifestyle.
At the heart of the home, the open-plan living area creates a welcoming atmosphere, ideal for family gatherings or casual entertaining. Adjacent to this is the central kitchen, equipped with a brand-new gas stove and oven, with new hybrid flooring that extends throughout the house. These communal spaces are designed for practicality and ease, ensuring everyday activities flow smoothly.
The main bedroom features a walk-in robe, providing ample storage and a personal retreat. Two additional bedrooms offer flexibility; one is perfectly suited as a sunny home office, ideal for productivity or creative projects. The layout also includes a convenient two-way bathroom, enhancing functionality and accessibility.
Outdoors, the property boasts two courtyards: one tailored for cosy winter gatherings and another that captures the summer sun, making it an ideal spot for relaxation and entertaining.
Located within easy walking distance to local shops, public transport, and scenic paths perfect for weekend dog walks, this townhouse has served as a beloved home for a young couple for the last ten years. It now invites new owners to enjoy its many amenities and the friendly neighbourhood it resides in.
Features
Open plan living with access to north-facing courtyard
Central kitchen with new stove and gas cooktop
Main bedroom with walk-in robe
Two-way bathroom and separate toilet
Remaining bedrooms with built-in robes
Ducted gas heating throughout
Split system in living & main bedroom
Hybrid flooring throughout the living area
New instant gas hot water system
Single garage with storage space
A private front and rear courtyard
50metres walk to bus links
200metres walk to Ngunnawal IGA
500metres walk to Ngunnawal Primary School
Living size: 100m2
Garage size: 22m2
Year built: 1994
EER: 5.5
Body corp: $655 per qtr
Rates: $600 per qtr
Read MoreIntroducing a charming 3-bedroom, single-level townhouse, ideally situated in a vibrant community, with an energy-efficient rating of 5.5 stars, this home also offers comfort all year round.
This beautifully designed home offers a blend of private spaces and communal areas that cater to a relaxed lifestyle.
At the heart of the home, the open-plan living area creates a welcoming atmosphere, ideal for family gatherings or casual entertaining. Adjacent to this is the central kitchen, equipped with a brand-new gas stove and oven, with new hybrid flooring that extends throughout the house. These communal spaces are designed for practicality and ease, ensuring everyday activities flow smoothly.
The main bedroom features a walk-in robe, providing ample storage and a personal retreat. Two additional bedrooms offer flexibility; one is perfectly suited as a sunny home office, ideal for productivity or creative projects. The layout also includes a convenient two-way bathroom, enhancing functionality and accessibility.
Outdoors, the property boasts two courtyards: one tailored for cosy winter gatherings and another that captures the summer sun, making it an ideal spot for relaxation and entertaining.
Located within easy walking distance to local shops, public transport, and scenic paths perfect for weekend dog walks, this townhouse has served as a beloved home for a young couple for the last ten years. It now invites new owners to enjoy its many amenities and the friendly neighbourhood it resides in.
Features
Open plan living with access to north-facing courtyard
Central kitchen with new stove and gas cooktop
Main bedroom with walk-in robe
Two-way bathroom and separate toilet
Remaining bedrooms with built-in robes
Ducted gas heating throughout
Split system in living & main bedroom
Hybrid flooring throughout the living area
New instant gas hot water system
Single garage with storage space
A private front and rear courtyard
50metres walk to bus links
200metres walk to Ngunnawal IGA
500metres walk to Ngunnawal Primary School
Living size: 100m2
Garage size: 22m2
Year built: 1994
EER: 5.5
Body corp: $655 per qtr
Rates: $600 per qtr
Location
4/82 Wanganeen Ave
Ngunnawal ACT 2913
Details
3
1
1
EER: 5.5
Townhouse
$630,000
Building size: | 122 sqm (approx) |
Please note this property will be sold via auction on Saturday 1st June at 2:30pm, Pre-auction offers will be considered with a buyers guide of $605,000+
Introducing a charming 3-bedroom, single-level townhouse, ideally situated in a vibrant community, with an energy-efficient rating of 5.5 stars, this home also offers comfort all year round.
This beautifully designed home offers a blend of private spaces and communal areas that cater to a relaxed lifestyle.
At the heart of the home, the open-plan living area creates a welcoming atmosphere, ideal for family gatherings or casual entertaining. Adjacent to this is the central kitchen, equipped with a brand-new gas stove and oven, with new hybrid flooring that extends throughout the house. These communal spaces are designed for practicality and ease, ensuring everyday activities flow smoothly.
The main bedroom features a walk-in robe, providing ample storage and a personal retreat. Two additional bedrooms offer flexibility; one is perfectly suited as a sunny home office, ideal for productivity or creative projects. The layout also includes a convenient two-way bathroom, enhancing functionality and accessibility.
Outdoors, the property boasts two courtyards: one tailored for cosy winter gatherings and another that captures the summer sun, making it an ideal spot for relaxation and entertaining.
Located within easy walking distance to local shops, public transport, and scenic paths perfect for weekend dog walks, this townhouse has served as a beloved home for a young couple for the last ten years. It now invites new owners to enjoy its many amenities and the friendly neighbourhood it resides in.
Features
Open plan living with access to north-facing courtyard
Central kitchen with new stove and gas cooktop
Main bedroom with walk-in robe
Two-way bathroom and separate toilet
Remaining bedrooms with built-in robes
Ducted gas heating throughout
Split system in living & main bedroom
Hybrid flooring throughout the living area
New instant gas hot water system
Single garage with storage space
A private front and rear courtyard
50metres walk to bus links
200metres walk to Ngunnawal IGA
500metres walk to Ngunnawal Primary School
Living size: 100m2
Garage size: 22m2
Year built: 1994
EER: 5.5
Body corp: $655 per qtr
Rates: $600 per qtr
Read MoreIntroducing a charming 3-bedroom, single-level townhouse, ideally situated in a vibrant community, with an energy-efficient rating of 5.5 stars, this home also offers comfort all year round.
This beautifully designed home offers a blend of private spaces and communal areas that cater to a relaxed lifestyle.
At the heart of the home, the open-plan living area creates a welcoming atmosphere, ideal for family gatherings or casual entertaining. Adjacent to this is the central kitchen, equipped with a brand-new gas stove and oven, with new hybrid flooring that extends throughout the house. These communal spaces are designed for practicality and ease, ensuring everyday activities flow smoothly.
The main bedroom features a walk-in robe, providing ample storage and a personal retreat. Two additional bedrooms offer flexibility; one is perfectly suited as a sunny home office, ideal for productivity or creative projects. The layout also includes a convenient two-way bathroom, enhancing functionality and accessibility.
Outdoors, the property boasts two courtyards: one tailored for cosy winter gatherings and another that captures the summer sun, making it an ideal spot for relaxation and entertaining.
Located within easy walking distance to local shops, public transport, and scenic paths perfect for weekend dog walks, this townhouse has served as a beloved home for a young couple for the last ten years. It now invites new owners to enjoy its many amenities and the friendly neighbourhood it resides in.
Features
Open plan living with access to north-facing courtyard
Central kitchen with new stove and gas cooktop
Main bedroom with walk-in robe
Two-way bathroom and separate toilet
Remaining bedrooms with built-in robes
Ducted gas heating throughout
Split system in living & main bedroom
Hybrid flooring throughout the living area
New instant gas hot water system
Single garage with storage space
A private front and rear courtyard
50metres walk to bus links
200metres walk to Ngunnawal IGA
500metres walk to Ngunnawal Primary School
Living size: 100m2
Garage size: 22m2
Year built: 1994
EER: 5.5
Body corp: $655 per qtr
Rates: $600 per qtr
Inspect
Contact agent


