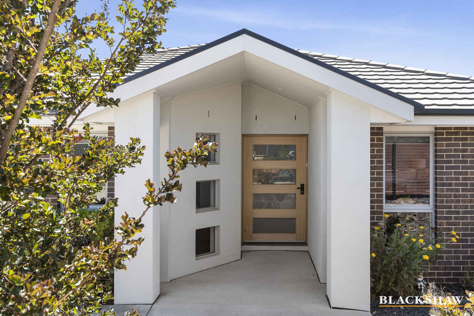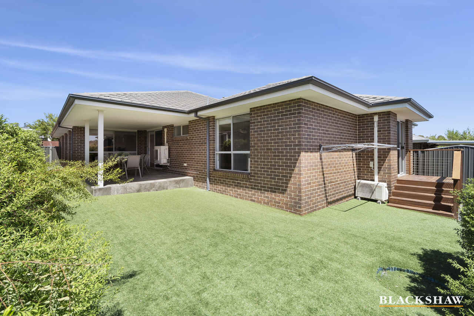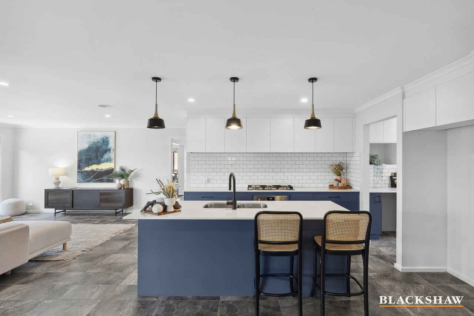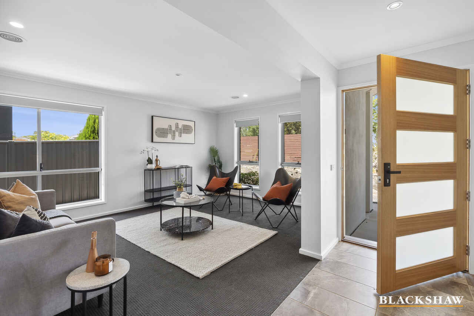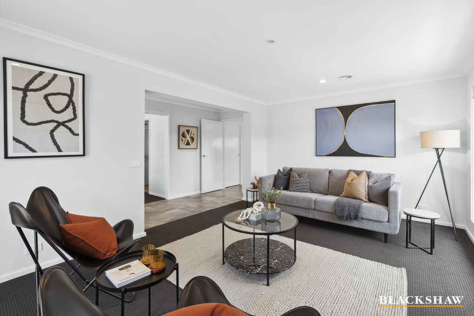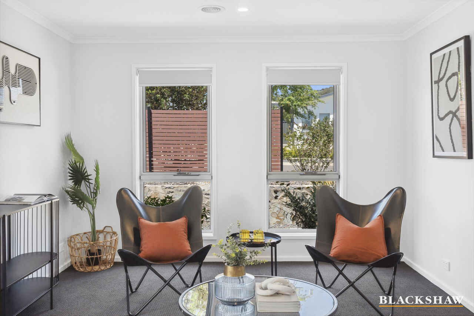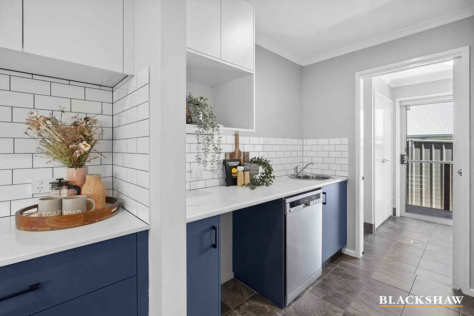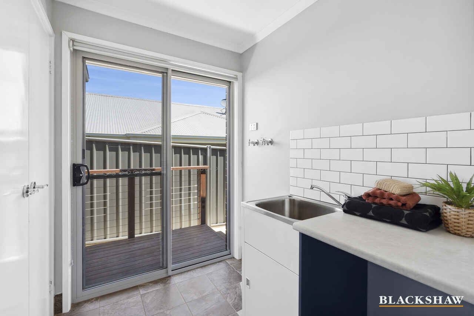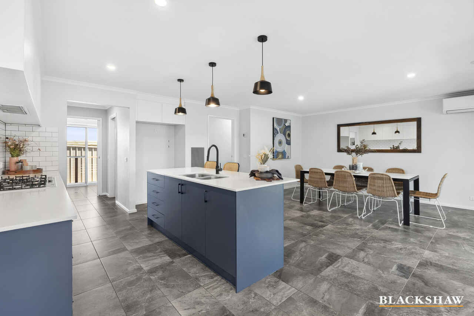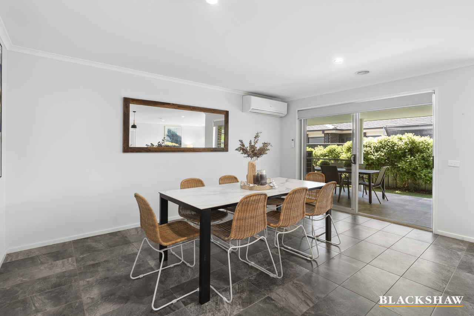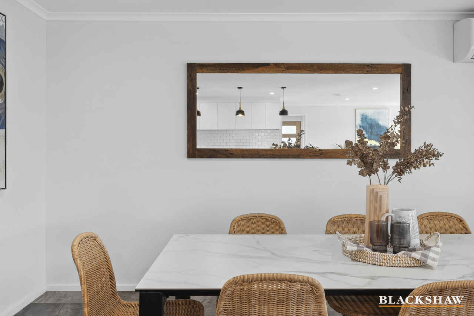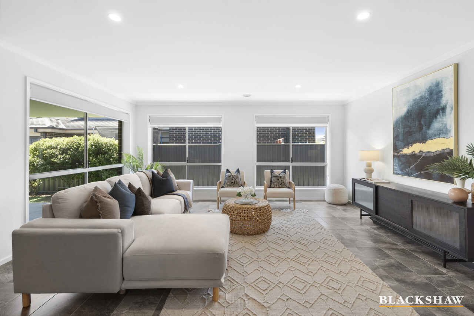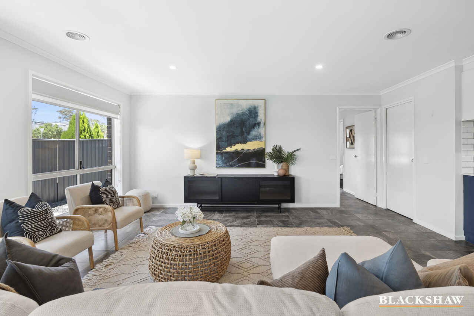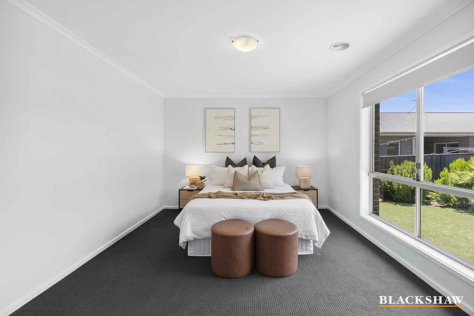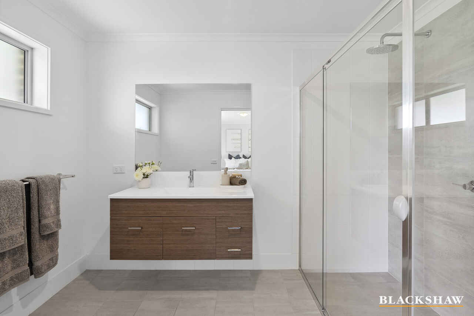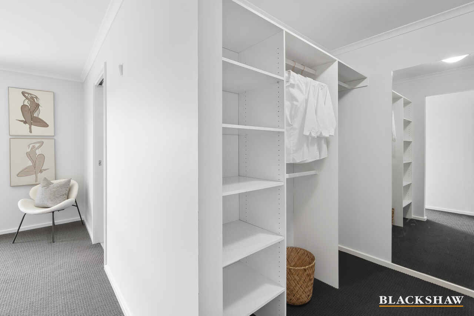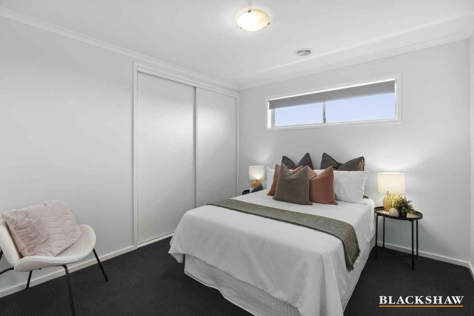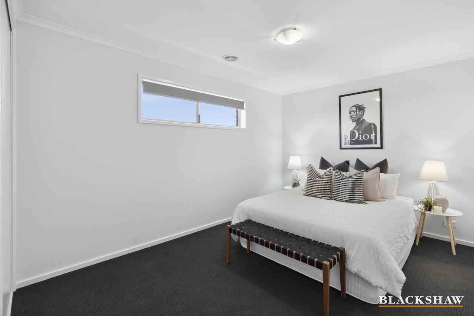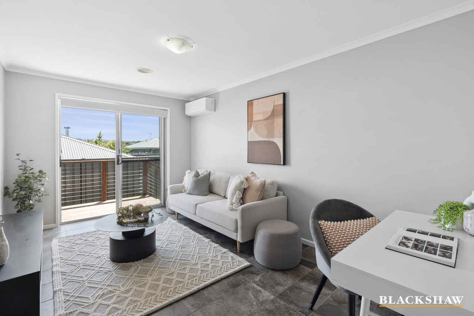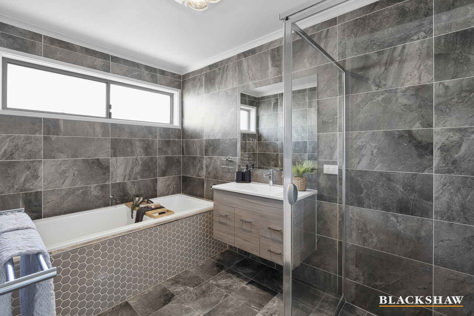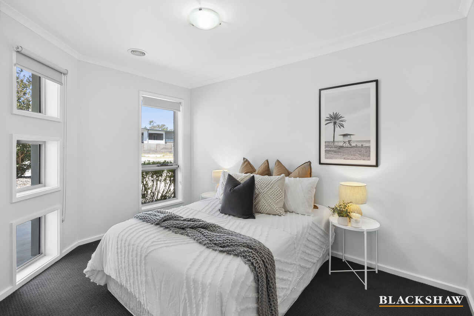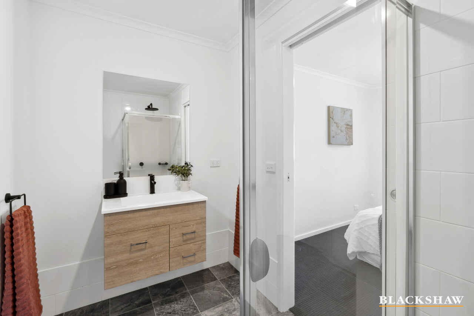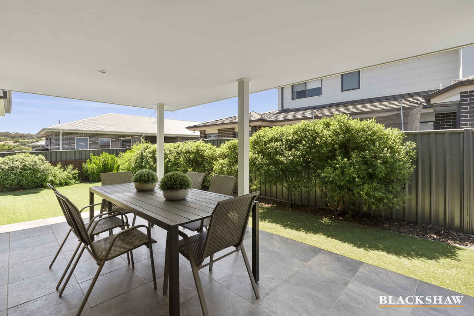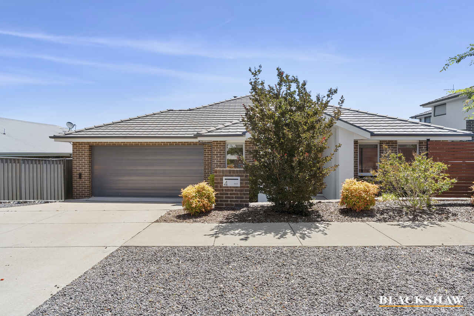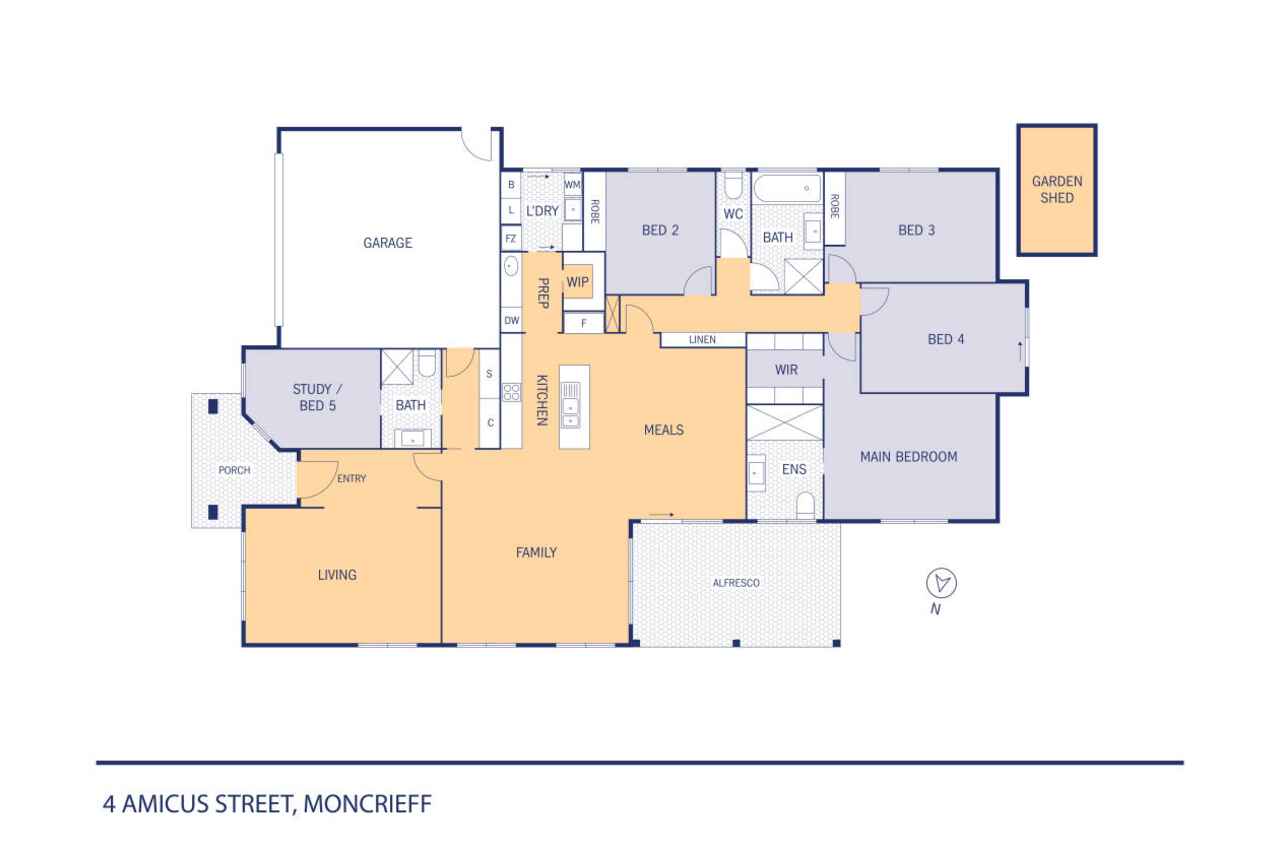Expansive Family Residence with Thoughtful Design
Sold
Location
4 Amicus Street
Moncrieff ACT 2914
Details
5
3
2
EER: 5.0
House
Auction Saturday, 1 Feb 10:00 AM On site
Land area: | 541 sqm (approx) |
Building size: | 285.67 sqm (approx) |
Welcome to 4 Amicus Street, Moncrieff – a beautifully designed family home where comfort and functionality meet. Built by the renowned Renaissance Homes, this spacious property offers 221sqm of total living space, making it the perfect fit for growing families with plenty of storage options.
This smart floor plan offers flexibility with segregation of living and bedrooms throughout, adapting to the changing needs of families and individuals. It's north-facing design ensures plenty of natural light, creating a bright and welcoming atmosphere throughout.
With both formal and informal living spaces, outdoor functionality, and two multipurpose bedrooms, this home caters not only to family living but also entertaining. The central kitchen is designed for both practicality and style with a gorgeous pop of blue and subway tiles. It also features a butler's pantry and a walk-in pantry, providing storage and space many only dream of.
The spacious main bedroom features a walk-in robe and ensuite with oversized shower recess. The versatile 4th bedroom with sliding doors leads directly to the backyard, which can easily be transformed into a family room or private retreat. The 5th bedroom is segregated from the main bedrooms with an ensuite ideal for visiting family, teenagers, or a home office.
The outdoor area is equally impressive, low-maintenance synthetic grass, and shaded alfresco with outdoor tiles flowing seamlessly from the interior - make outdoor dining or relaxing in the fresh air a pleasure. The 18 professionally installed solar panels* help ensure peak performance and reduce energy costs. A large garden shed also provides extra storage.
Whether you're starting your family or watching your children grow, this home will evolve with you.
Located just a short walk from Good Shepherd Primary School, Amaroo School, and local shops, this home is perfectly positioned for convenience. Expansive parks and public transport options, including nearby school buses, make it easy to get around. The friendly, well-established neighbourhood offers peace, security, and a sense of community.
Don't miss out on this rare opportunity to secure a home in one of Moncrieff's most sought-after streets. Contact Naomi Sachs today to arrange a viewing and experience everything this wonderful home has to offer.
*Solar panels fully checked by Capital Solar in 2023.
Key Features:
- North-facing formal lounge room and spacious open-plan living
- Central kitchen with stone benchtops and 900mm gas stovetop
- Butler's pantry and walk-in pantry
- Spacious main bedroom with walk-in robe and ensuite
- Bedrooms 2 & 3 feature built-in robes
- Bedroom 4 is flexible as a multi-purpose room, rumpus or home office
- Bedroom 5 with ensuite, ideal for visiting family or teenagers
- Family bathroom with separate toilet
- Covered outdoor entertaining area
- Low-maintenance landscaping
- Ducted gas heating throughout
- Split system heating and cooling in living room and bedroom 4
- Automatic garage door with internal entry
- Extensive storage throughout
- Garden shed
- 18 Solar panels
- Roller blinds throughout
Proximity:
Moncrieff offers easy access to a variety of local amenities, including parks, walking trails, and the popular 'One Tree Hill' lookout. The Gungahlin Town Centre is just minutes away, providing even more shopping, dining, and entertainment options, along with easy access to the Canberra CBD via the light rail.
Living size: 221.16m2
Alfresco size: 18.96m2
Porch size: 5.55m2
Garage size: 40m2
Total size: 285.67m2
Land size: 541m2
Year built: 2017
Builder: Renaissance Homes
Rates: $3,068 (2025 approx)
Land tax: $5,582 (2025 approx, if tenanted)
UV: $532,000 (2025 approx)
Read MoreThis smart floor plan offers flexibility with segregation of living and bedrooms throughout, adapting to the changing needs of families and individuals. It's north-facing design ensures plenty of natural light, creating a bright and welcoming atmosphere throughout.
With both formal and informal living spaces, outdoor functionality, and two multipurpose bedrooms, this home caters not only to family living but also entertaining. The central kitchen is designed for both practicality and style with a gorgeous pop of blue and subway tiles. It also features a butler's pantry and a walk-in pantry, providing storage and space many only dream of.
The spacious main bedroom features a walk-in robe and ensuite with oversized shower recess. The versatile 4th bedroom with sliding doors leads directly to the backyard, which can easily be transformed into a family room or private retreat. The 5th bedroom is segregated from the main bedrooms with an ensuite ideal for visiting family, teenagers, or a home office.
The outdoor area is equally impressive, low-maintenance synthetic grass, and shaded alfresco with outdoor tiles flowing seamlessly from the interior - make outdoor dining or relaxing in the fresh air a pleasure. The 18 professionally installed solar panels* help ensure peak performance and reduce energy costs. A large garden shed also provides extra storage.
Whether you're starting your family or watching your children grow, this home will evolve with you.
Located just a short walk from Good Shepherd Primary School, Amaroo School, and local shops, this home is perfectly positioned for convenience. Expansive parks and public transport options, including nearby school buses, make it easy to get around. The friendly, well-established neighbourhood offers peace, security, and a sense of community.
Don't miss out on this rare opportunity to secure a home in one of Moncrieff's most sought-after streets. Contact Naomi Sachs today to arrange a viewing and experience everything this wonderful home has to offer.
*Solar panels fully checked by Capital Solar in 2023.
Key Features:
- North-facing formal lounge room and spacious open-plan living
- Central kitchen with stone benchtops and 900mm gas stovetop
- Butler's pantry and walk-in pantry
- Spacious main bedroom with walk-in robe and ensuite
- Bedrooms 2 & 3 feature built-in robes
- Bedroom 4 is flexible as a multi-purpose room, rumpus or home office
- Bedroom 5 with ensuite, ideal for visiting family or teenagers
- Family bathroom with separate toilet
- Covered outdoor entertaining area
- Low-maintenance landscaping
- Ducted gas heating throughout
- Split system heating and cooling in living room and bedroom 4
- Automatic garage door with internal entry
- Extensive storage throughout
- Garden shed
- 18 Solar panels
- Roller blinds throughout
Proximity:
Moncrieff offers easy access to a variety of local amenities, including parks, walking trails, and the popular 'One Tree Hill' lookout. The Gungahlin Town Centre is just minutes away, providing even more shopping, dining, and entertainment options, along with easy access to the Canberra CBD via the light rail.
Living size: 221.16m2
Alfresco size: 18.96m2
Porch size: 5.55m2
Garage size: 40m2
Total size: 285.67m2
Land size: 541m2
Year built: 2017
Builder: Renaissance Homes
Rates: $3,068 (2025 approx)
Land tax: $5,582 (2025 approx, if tenanted)
UV: $532,000 (2025 approx)
Inspect
Contact agent
Listing agent
Welcome to 4 Amicus Street, Moncrieff – a beautifully designed family home where comfort and functionality meet. Built by the renowned Renaissance Homes, this spacious property offers 221sqm of total living space, making it the perfect fit for growing families with plenty of storage options.
This smart floor plan offers flexibility with segregation of living and bedrooms throughout, adapting to the changing needs of families and individuals. It's north-facing design ensures plenty of natural light, creating a bright and welcoming atmosphere throughout.
With both formal and informal living spaces, outdoor functionality, and two multipurpose bedrooms, this home caters not only to family living but also entertaining. The central kitchen is designed for both practicality and style with a gorgeous pop of blue and subway tiles. It also features a butler's pantry and a walk-in pantry, providing storage and space many only dream of.
The spacious main bedroom features a walk-in robe and ensuite with oversized shower recess. The versatile 4th bedroom with sliding doors leads directly to the backyard, which can easily be transformed into a family room or private retreat. The 5th bedroom is segregated from the main bedrooms with an ensuite ideal for visiting family, teenagers, or a home office.
The outdoor area is equally impressive, low-maintenance synthetic grass, and shaded alfresco with outdoor tiles flowing seamlessly from the interior - make outdoor dining or relaxing in the fresh air a pleasure. The 18 professionally installed solar panels* help ensure peak performance and reduce energy costs. A large garden shed also provides extra storage.
Whether you're starting your family or watching your children grow, this home will evolve with you.
Located just a short walk from Good Shepherd Primary School, Amaroo School, and local shops, this home is perfectly positioned for convenience. Expansive parks and public transport options, including nearby school buses, make it easy to get around. The friendly, well-established neighbourhood offers peace, security, and a sense of community.
Don't miss out on this rare opportunity to secure a home in one of Moncrieff's most sought-after streets. Contact Naomi Sachs today to arrange a viewing and experience everything this wonderful home has to offer.
*Solar panels fully checked by Capital Solar in 2023.
Key Features:
- North-facing formal lounge room and spacious open-plan living
- Central kitchen with stone benchtops and 900mm gas stovetop
- Butler's pantry and walk-in pantry
- Spacious main bedroom with walk-in robe and ensuite
- Bedrooms 2 & 3 feature built-in robes
- Bedroom 4 is flexible as a multi-purpose room, rumpus or home office
- Bedroom 5 with ensuite, ideal for visiting family or teenagers
- Family bathroom with separate toilet
- Covered outdoor entertaining area
- Low-maintenance landscaping
- Ducted gas heating throughout
- Split system heating and cooling in living room and bedroom 4
- Automatic garage door with internal entry
- Extensive storage throughout
- Garden shed
- 18 Solar panels
- Roller blinds throughout
Proximity:
Moncrieff offers easy access to a variety of local amenities, including parks, walking trails, and the popular 'One Tree Hill' lookout. The Gungahlin Town Centre is just minutes away, providing even more shopping, dining, and entertainment options, along with easy access to the Canberra CBD via the light rail.
Living size: 221.16m2
Alfresco size: 18.96m2
Porch size: 5.55m2
Garage size: 40m2
Total size: 285.67m2
Land size: 541m2
Year built: 2017
Builder: Renaissance Homes
Rates: $3,068 (2025 approx)
Land tax: $5,582 (2025 approx, if tenanted)
UV: $532,000 (2025 approx)
Read MoreThis smart floor plan offers flexibility with segregation of living and bedrooms throughout, adapting to the changing needs of families and individuals. It's north-facing design ensures plenty of natural light, creating a bright and welcoming atmosphere throughout.
With both formal and informal living spaces, outdoor functionality, and two multipurpose bedrooms, this home caters not only to family living but also entertaining. The central kitchen is designed for both practicality and style with a gorgeous pop of blue and subway tiles. It also features a butler's pantry and a walk-in pantry, providing storage and space many only dream of.
The spacious main bedroom features a walk-in robe and ensuite with oversized shower recess. The versatile 4th bedroom with sliding doors leads directly to the backyard, which can easily be transformed into a family room or private retreat. The 5th bedroom is segregated from the main bedrooms with an ensuite ideal for visiting family, teenagers, or a home office.
The outdoor area is equally impressive, low-maintenance synthetic grass, and shaded alfresco with outdoor tiles flowing seamlessly from the interior - make outdoor dining or relaxing in the fresh air a pleasure. The 18 professionally installed solar panels* help ensure peak performance and reduce energy costs. A large garden shed also provides extra storage.
Whether you're starting your family or watching your children grow, this home will evolve with you.
Located just a short walk from Good Shepherd Primary School, Amaroo School, and local shops, this home is perfectly positioned for convenience. Expansive parks and public transport options, including nearby school buses, make it easy to get around. The friendly, well-established neighbourhood offers peace, security, and a sense of community.
Don't miss out on this rare opportunity to secure a home in one of Moncrieff's most sought-after streets. Contact Naomi Sachs today to arrange a viewing and experience everything this wonderful home has to offer.
*Solar panels fully checked by Capital Solar in 2023.
Key Features:
- North-facing formal lounge room and spacious open-plan living
- Central kitchen with stone benchtops and 900mm gas stovetop
- Butler's pantry and walk-in pantry
- Spacious main bedroom with walk-in robe and ensuite
- Bedrooms 2 & 3 feature built-in robes
- Bedroom 4 is flexible as a multi-purpose room, rumpus or home office
- Bedroom 5 with ensuite, ideal for visiting family or teenagers
- Family bathroom with separate toilet
- Covered outdoor entertaining area
- Low-maintenance landscaping
- Ducted gas heating throughout
- Split system heating and cooling in living room and bedroom 4
- Automatic garage door with internal entry
- Extensive storage throughout
- Garden shed
- 18 Solar panels
- Roller blinds throughout
Proximity:
Moncrieff offers easy access to a variety of local amenities, including parks, walking trails, and the popular 'One Tree Hill' lookout. The Gungahlin Town Centre is just minutes away, providing even more shopping, dining, and entertainment options, along with easy access to the Canberra CBD via the light rail.
Living size: 221.16m2
Alfresco size: 18.96m2
Porch size: 5.55m2
Garage size: 40m2
Total size: 285.67m2
Land size: 541m2
Year built: 2017
Builder: Renaissance Homes
Rates: $3,068 (2025 approx)
Land tax: $5,582 (2025 approx, if tenanted)
UV: $532,000 (2025 approx)
Location
4 Amicus Street
Moncrieff ACT 2914
Details
5
3
2
EER: 5.0
House
Auction Saturday, 1 Feb 10:00 AM On site
Land area: | 541 sqm (approx) |
Building size: | 285.67 sqm (approx) |
Welcome to 4 Amicus Street, Moncrieff – a beautifully designed family home where comfort and functionality meet. Built by the renowned Renaissance Homes, this spacious property offers 221sqm of total living space, making it the perfect fit for growing families with plenty of storage options.
This smart floor plan offers flexibility with segregation of living and bedrooms throughout, adapting to the changing needs of families and individuals. It's north-facing design ensures plenty of natural light, creating a bright and welcoming atmosphere throughout.
With both formal and informal living spaces, outdoor functionality, and two multipurpose bedrooms, this home caters not only to family living but also entertaining. The central kitchen is designed for both practicality and style with a gorgeous pop of blue and subway tiles. It also features a butler's pantry and a walk-in pantry, providing storage and space many only dream of.
The spacious main bedroom features a walk-in robe and ensuite with oversized shower recess. The versatile 4th bedroom with sliding doors leads directly to the backyard, which can easily be transformed into a family room or private retreat. The 5th bedroom is segregated from the main bedrooms with an ensuite ideal for visiting family, teenagers, or a home office.
The outdoor area is equally impressive, low-maintenance synthetic grass, and shaded alfresco with outdoor tiles flowing seamlessly from the interior - make outdoor dining or relaxing in the fresh air a pleasure. The 18 professionally installed solar panels* help ensure peak performance and reduce energy costs. A large garden shed also provides extra storage.
Whether you're starting your family or watching your children grow, this home will evolve with you.
Located just a short walk from Good Shepherd Primary School, Amaroo School, and local shops, this home is perfectly positioned for convenience. Expansive parks and public transport options, including nearby school buses, make it easy to get around. The friendly, well-established neighbourhood offers peace, security, and a sense of community.
Don't miss out on this rare opportunity to secure a home in one of Moncrieff's most sought-after streets. Contact Naomi Sachs today to arrange a viewing and experience everything this wonderful home has to offer.
*Solar panels fully checked by Capital Solar in 2023.
Key Features:
- North-facing formal lounge room and spacious open-plan living
- Central kitchen with stone benchtops and 900mm gas stovetop
- Butler's pantry and walk-in pantry
- Spacious main bedroom with walk-in robe and ensuite
- Bedrooms 2 & 3 feature built-in robes
- Bedroom 4 is flexible as a multi-purpose room, rumpus or home office
- Bedroom 5 with ensuite, ideal for visiting family or teenagers
- Family bathroom with separate toilet
- Covered outdoor entertaining area
- Low-maintenance landscaping
- Ducted gas heating throughout
- Split system heating and cooling in living room and bedroom 4
- Automatic garage door with internal entry
- Extensive storage throughout
- Garden shed
- 18 Solar panels
- Roller blinds throughout
Proximity:
Moncrieff offers easy access to a variety of local amenities, including parks, walking trails, and the popular 'One Tree Hill' lookout. The Gungahlin Town Centre is just minutes away, providing even more shopping, dining, and entertainment options, along with easy access to the Canberra CBD via the light rail.
Living size: 221.16m2
Alfresco size: 18.96m2
Porch size: 5.55m2
Garage size: 40m2
Total size: 285.67m2
Land size: 541m2
Year built: 2017
Builder: Renaissance Homes
Rates: $3,068 (2025 approx)
Land tax: $5,582 (2025 approx, if tenanted)
UV: $532,000 (2025 approx)
Read MoreThis smart floor plan offers flexibility with segregation of living and bedrooms throughout, adapting to the changing needs of families and individuals. It's north-facing design ensures plenty of natural light, creating a bright and welcoming atmosphere throughout.
With both formal and informal living spaces, outdoor functionality, and two multipurpose bedrooms, this home caters not only to family living but also entertaining. The central kitchen is designed for both practicality and style with a gorgeous pop of blue and subway tiles. It also features a butler's pantry and a walk-in pantry, providing storage and space many only dream of.
The spacious main bedroom features a walk-in robe and ensuite with oversized shower recess. The versatile 4th bedroom with sliding doors leads directly to the backyard, which can easily be transformed into a family room or private retreat. The 5th bedroom is segregated from the main bedrooms with an ensuite ideal for visiting family, teenagers, or a home office.
The outdoor area is equally impressive, low-maintenance synthetic grass, and shaded alfresco with outdoor tiles flowing seamlessly from the interior - make outdoor dining or relaxing in the fresh air a pleasure. The 18 professionally installed solar panels* help ensure peak performance and reduce energy costs. A large garden shed also provides extra storage.
Whether you're starting your family or watching your children grow, this home will evolve with you.
Located just a short walk from Good Shepherd Primary School, Amaroo School, and local shops, this home is perfectly positioned for convenience. Expansive parks and public transport options, including nearby school buses, make it easy to get around. The friendly, well-established neighbourhood offers peace, security, and a sense of community.
Don't miss out on this rare opportunity to secure a home in one of Moncrieff's most sought-after streets. Contact Naomi Sachs today to arrange a viewing and experience everything this wonderful home has to offer.
*Solar panels fully checked by Capital Solar in 2023.
Key Features:
- North-facing formal lounge room and spacious open-plan living
- Central kitchen with stone benchtops and 900mm gas stovetop
- Butler's pantry and walk-in pantry
- Spacious main bedroom with walk-in robe and ensuite
- Bedrooms 2 & 3 feature built-in robes
- Bedroom 4 is flexible as a multi-purpose room, rumpus or home office
- Bedroom 5 with ensuite, ideal for visiting family or teenagers
- Family bathroom with separate toilet
- Covered outdoor entertaining area
- Low-maintenance landscaping
- Ducted gas heating throughout
- Split system heating and cooling in living room and bedroom 4
- Automatic garage door with internal entry
- Extensive storage throughout
- Garden shed
- 18 Solar panels
- Roller blinds throughout
Proximity:
Moncrieff offers easy access to a variety of local amenities, including parks, walking trails, and the popular 'One Tree Hill' lookout. The Gungahlin Town Centre is just minutes away, providing even more shopping, dining, and entertainment options, along with easy access to the Canberra CBD via the light rail.
Living size: 221.16m2
Alfresco size: 18.96m2
Porch size: 5.55m2
Garage size: 40m2
Total size: 285.67m2
Land size: 541m2
Year built: 2017
Builder: Renaissance Homes
Rates: $3,068 (2025 approx)
Land tax: $5,582 (2025 approx, if tenanted)
UV: $532,000 (2025 approx)
Inspect
Contact agent


