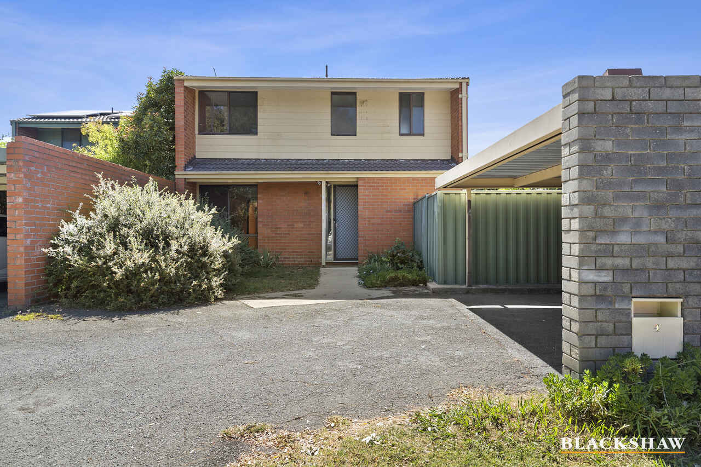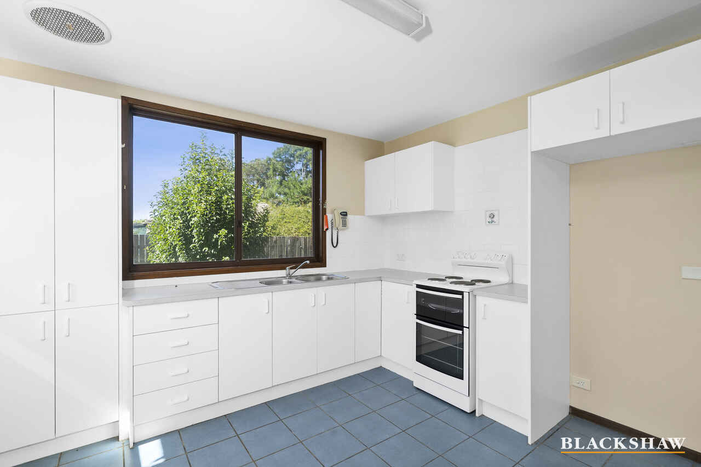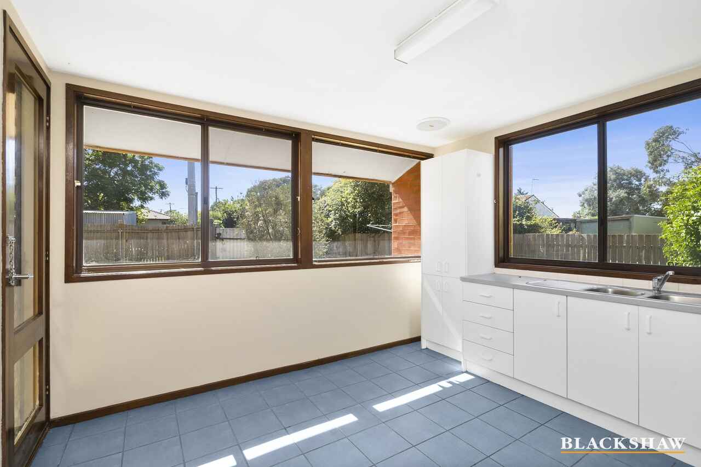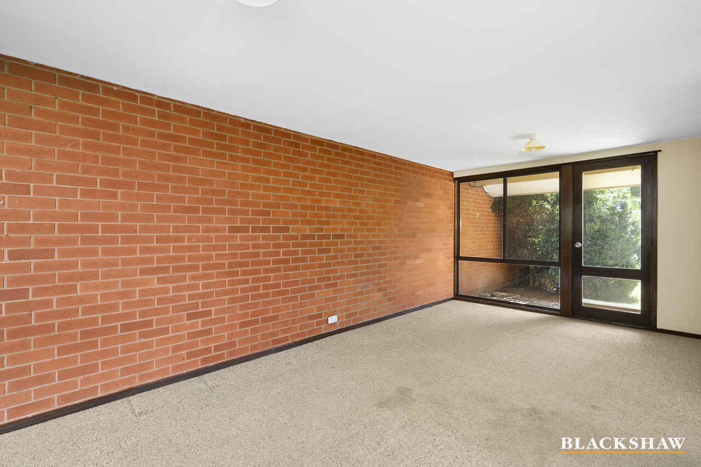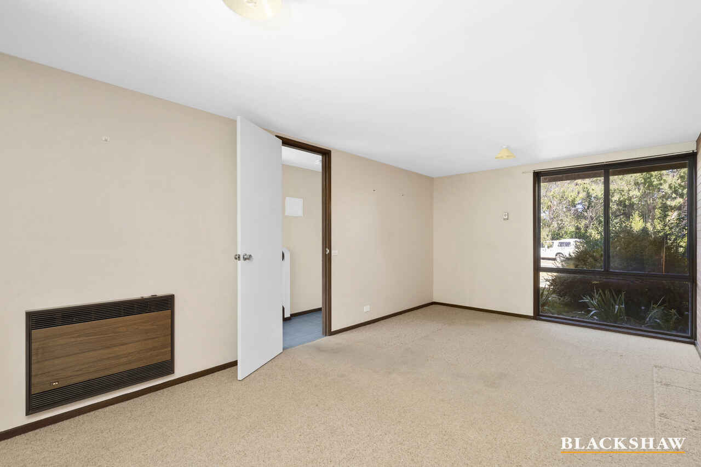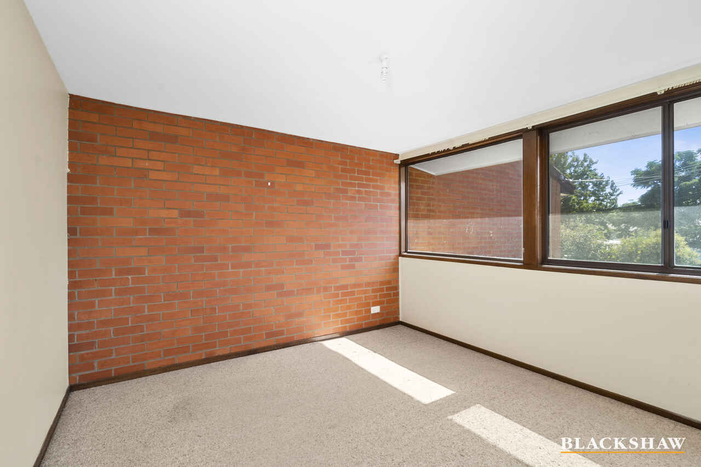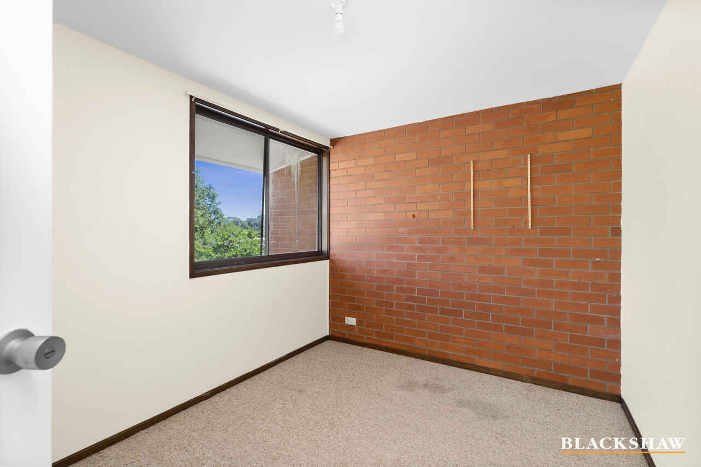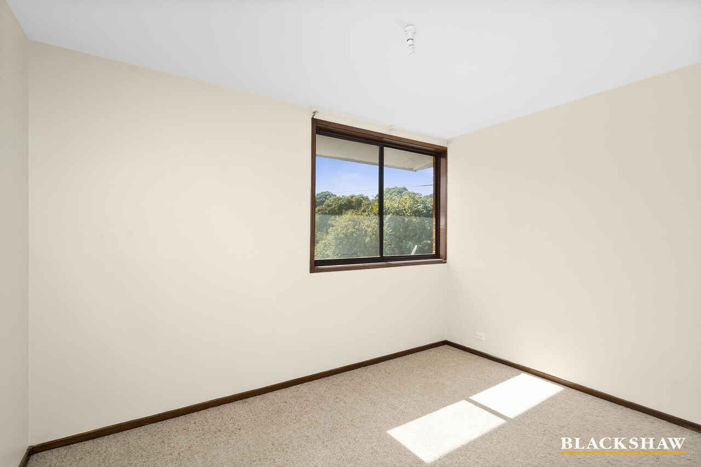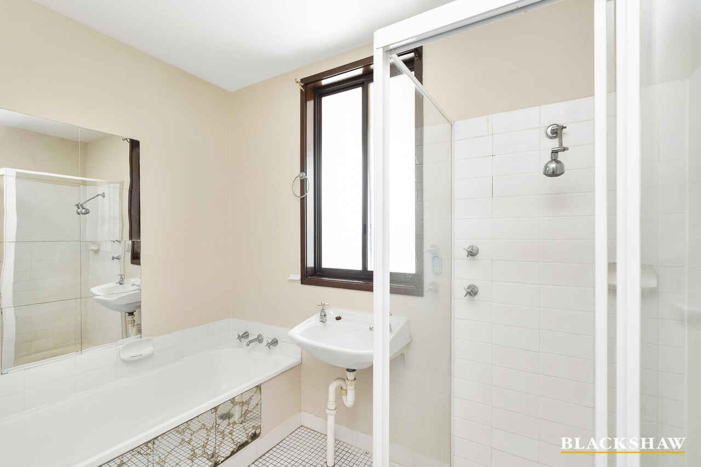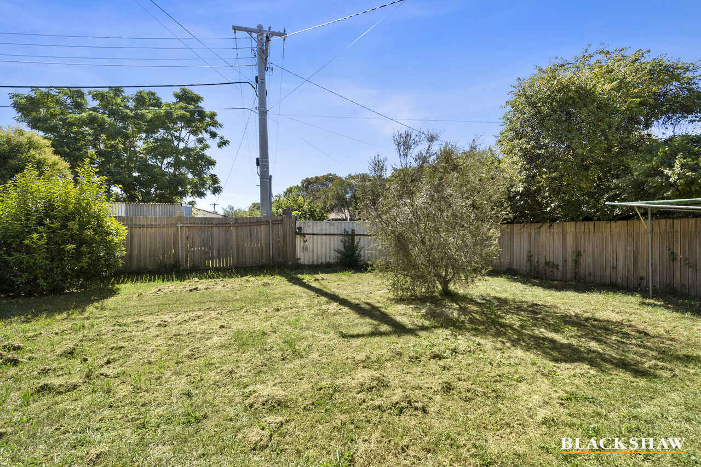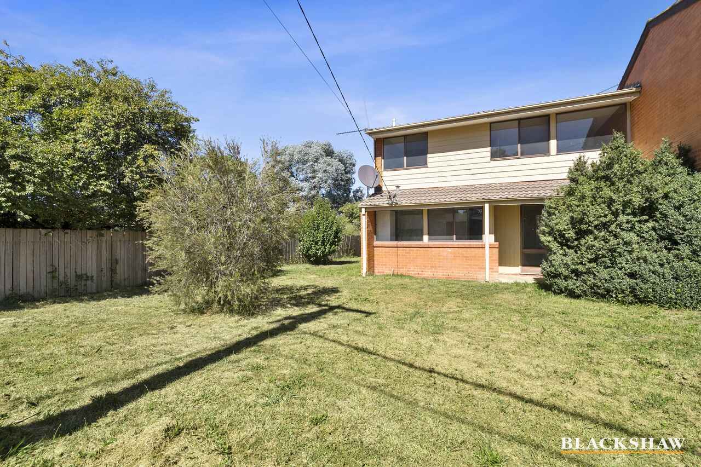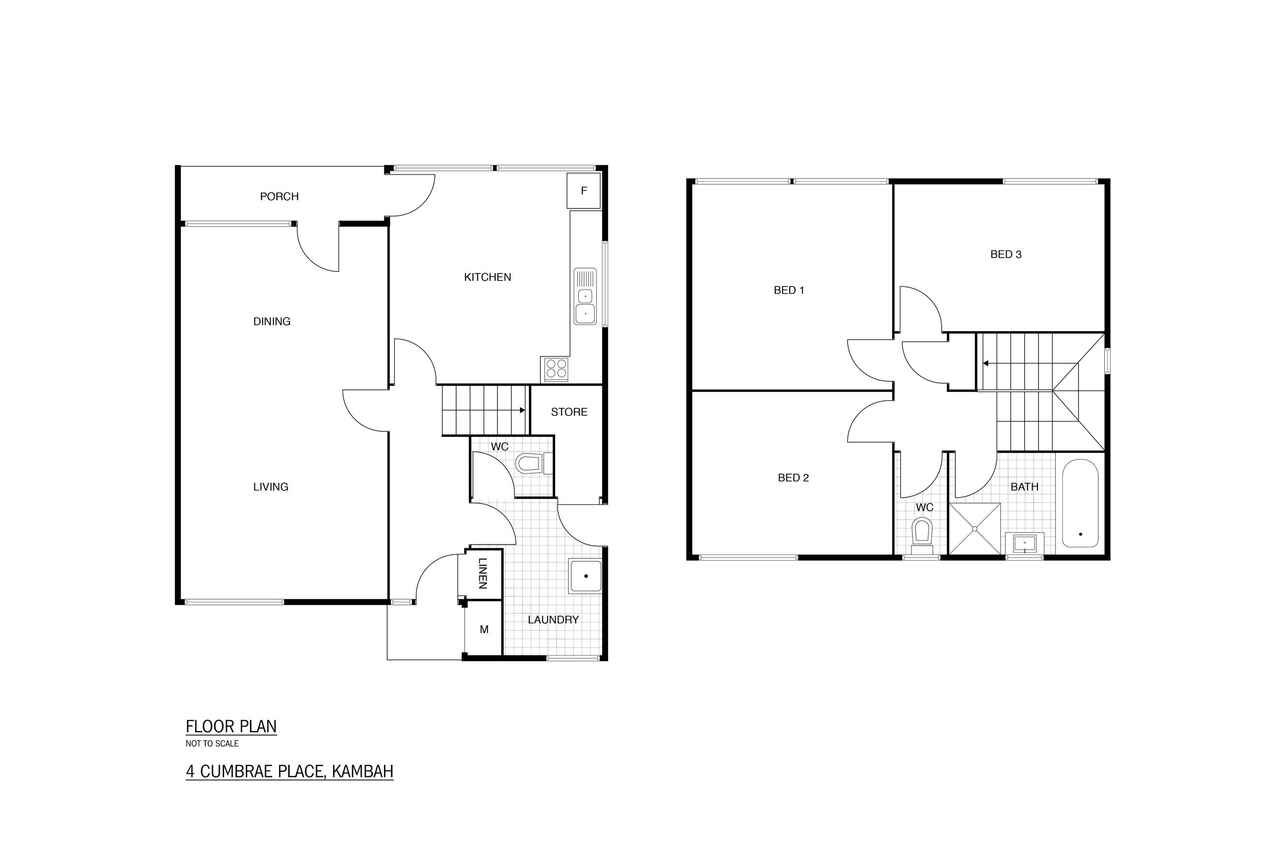Solid bones with space to renovate and personalise
Sold
Location
4 Cumbrae Place
Kambah ACT 2902
Details
3
1
2
EER: 2.0
Semi-detached
$586,700
Land area: | 363 sqm (approx) |
Building size: | 108 sqm (approx) |
Perfectly positioned close to local shops, public transport and schools, this three-bedroom home set on a 364m2 block features a functional floorplan with solid bones, allowing you room to renovate and personalise the home to meet your needs.
Located on the ground floor is the spacious, dine-in kitchen with views across the rear yard, the combined living and meals area, laundry and powder room. Upstairs are three large bedrooms all serviced by the bathroom and separate shower.
The level block provides a blank canvas for the new owner to create the outdoor living and entertaining spaces they have always dreamed of.
This opportunity is sure to be popular, so don't miss your opportunity to inspect.
Key features:
- 108m2 approx. of living
- 363m2 approx. block
- Double carport
- Great entry level opportunity
- Large split system
- Three bedrooms
- Spacious living room
- Spacious & functional kitchen
- Main bathroom with separate toilet
- Downstairs powder room
- Family sized laundry with rear access
Read MoreLocated on the ground floor is the spacious, dine-in kitchen with views across the rear yard, the combined living and meals area, laundry and powder room. Upstairs are three large bedrooms all serviced by the bathroom and separate shower.
The level block provides a blank canvas for the new owner to create the outdoor living and entertaining spaces they have always dreamed of.
This opportunity is sure to be popular, so don't miss your opportunity to inspect.
Key features:
- 108m2 approx. of living
- 363m2 approx. block
- Double carport
- Great entry level opportunity
- Large split system
- Three bedrooms
- Spacious living room
- Spacious & functional kitchen
- Main bathroom with separate toilet
- Downstairs powder room
- Family sized laundry with rear access
Inspect
Contact agent
Listing agent
Perfectly positioned close to local shops, public transport and schools, this three-bedroom home set on a 364m2 block features a functional floorplan with solid bones, allowing you room to renovate and personalise the home to meet your needs.
Located on the ground floor is the spacious, dine-in kitchen with views across the rear yard, the combined living and meals area, laundry and powder room. Upstairs are three large bedrooms all serviced by the bathroom and separate shower.
The level block provides a blank canvas for the new owner to create the outdoor living and entertaining spaces they have always dreamed of.
This opportunity is sure to be popular, so don't miss your opportunity to inspect.
Key features:
- 108m2 approx. of living
- 363m2 approx. block
- Double carport
- Great entry level opportunity
- Large split system
- Three bedrooms
- Spacious living room
- Spacious & functional kitchen
- Main bathroom with separate toilet
- Downstairs powder room
- Family sized laundry with rear access
Read MoreLocated on the ground floor is the spacious, dine-in kitchen with views across the rear yard, the combined living and meals area, laundry and powder room. Upstairs are three large bedrooms all serviced by the bathroom and separate shower.
The level block provides a blank canvas for the new owner to create the outdoor living and entertaining spaces they have always dreamed of.
This opportunity is sure to be popular, so don't miss your opportunity to inspect.
Key features:
- 108m2 approx. of living
- 363m2 approx. block
- Double carport
- Great entry level opportunity
- Large split system
- Three bedrooms
- Spacious living room
- Spacious & functional kitchen
- Main bathroom with separate toilet
- Downstairs powder room
- Family sized laundry with rear access
Location
4 Cumbrae Place
Kambah ACT 2902
Details
3
1
2
EER: 2.0
Semi-detached
$586,700
Land area: | 363 sqm (approx) |
Building size: | 108 sqm (approx) |
Perfectly positioned close to local shops, public transport and schools, this three-bedroom home set on a 364m2 block features a functional floorplan with solid bones, allowing you room to renovate and personalise the home to meet your needs.
Located on the ground floor is the spacious, dine-in kitchen with views across the rear yard, the combined living and meals area, laundry and powder room. Upstairs are three large bedrooms all serviced by the bathroom and separate shower.
The level block provides a blank canvas for the new owner to create the outdoor living and entertaining spaces they have always dreamed of.
This opportunity is sure to be popular, so don't miss your opportunity to inspect.
Key features:
- 108m2 approx. of living
- 363m2 approx. block
- Double carport
- Great entry level opportunity
- Large split system
- Three bedrooms
- Spacious living room
- Spacious & functional kitchen
- Main bathroom with separate toilet
- Downstairs powder room
- Family sized laundry with rear access
Read MoreLocated on the ground floor is the spacious, dine-in kitchen with views across the rear yard, the combined living and meals area, laundry and powder room. Upstairs are three large bedrooms all serviced by the bathroom and separate shower.
The level block provides a blank canvas for the new owner to create the outdoor living and entertaining spaces they have always dreamed of.
This opportunity is sure to be popular, so don't miss your opportunity to inspect.
Key features:
- 108m2 approx. of living
- 363m2 approx. block
- Double carport
- Great entry level opportunity
- Large split system
- Three bedrooms
- Spacious living room
- Spacious & functional kitchen
- Main bathroom with separate toilet
- Downstairs powder room
- Family sized laundry with rear access
Inspect
Contact agent


