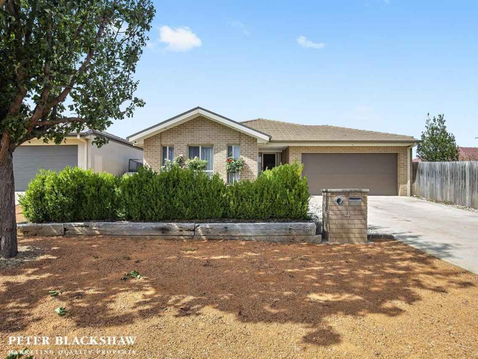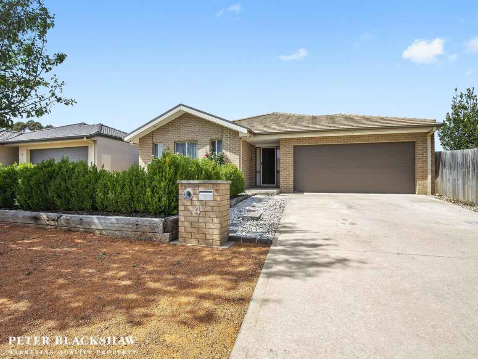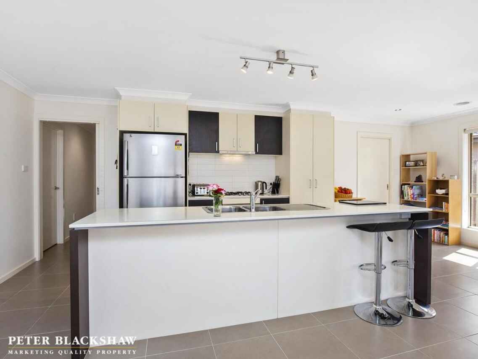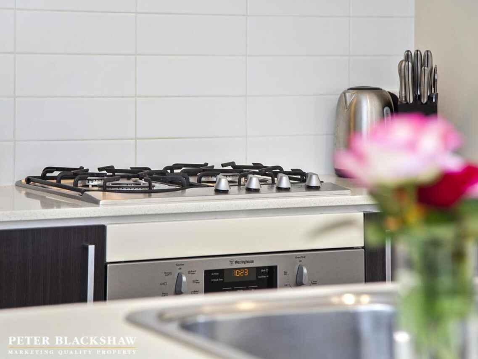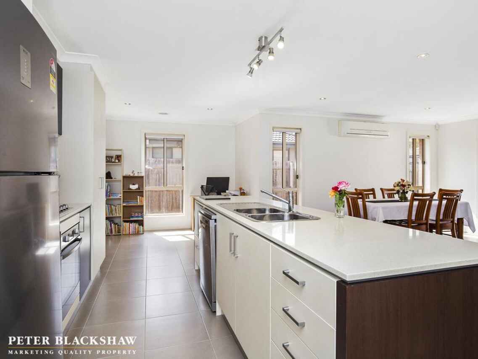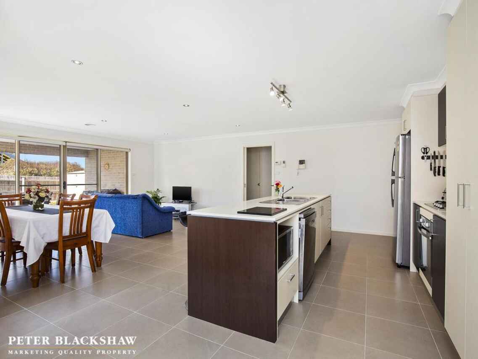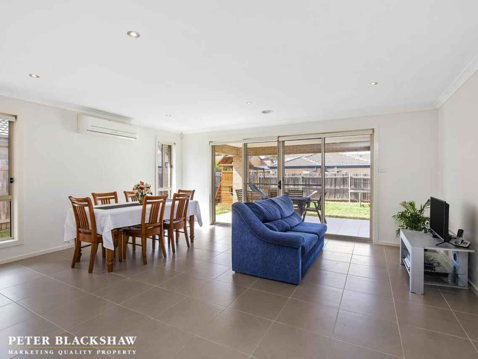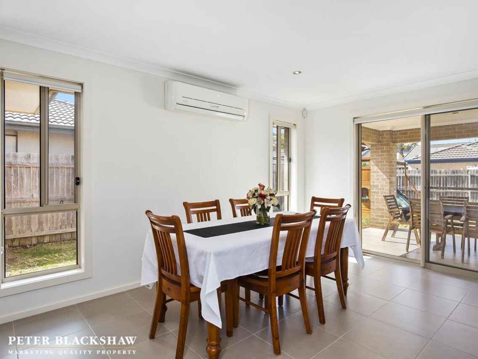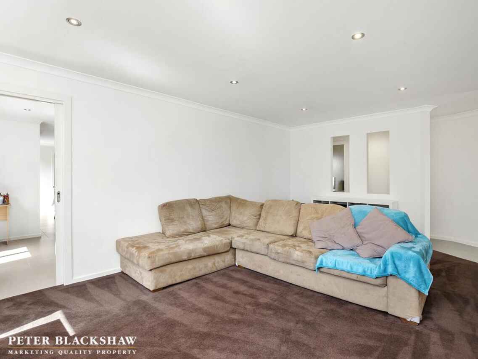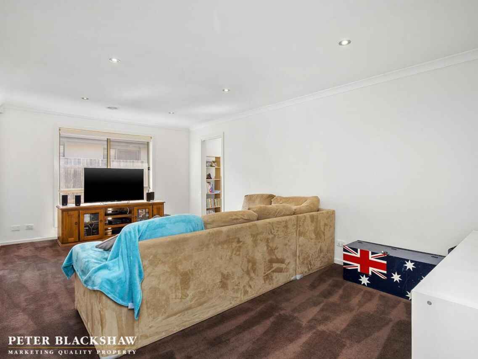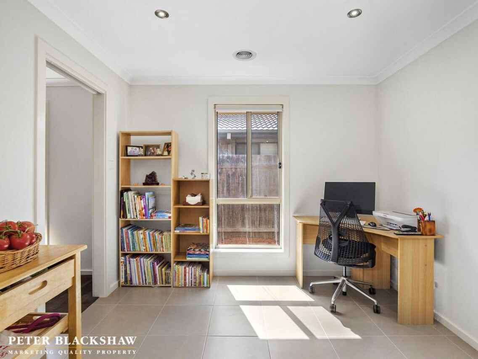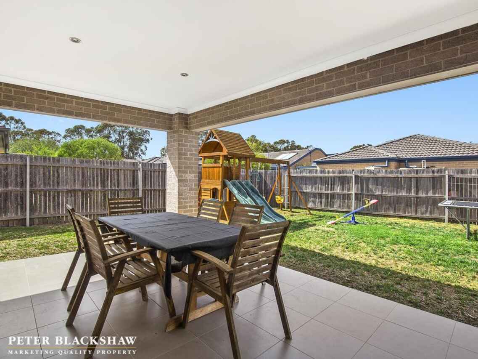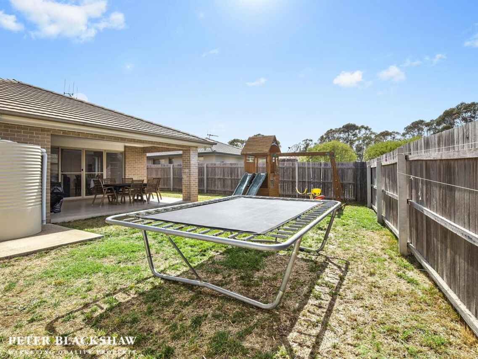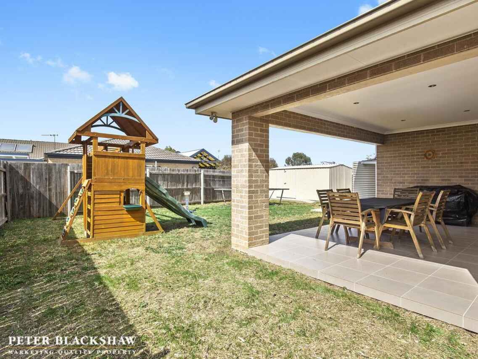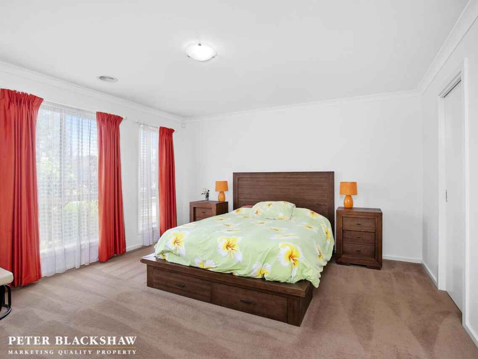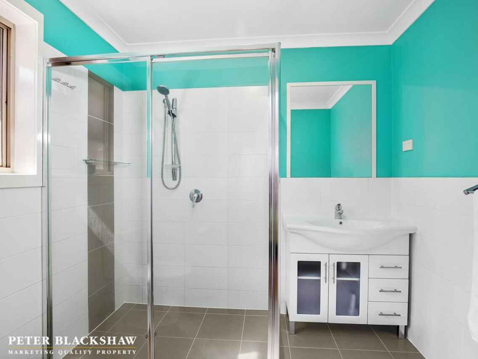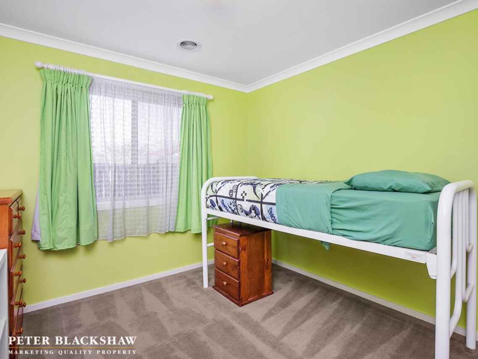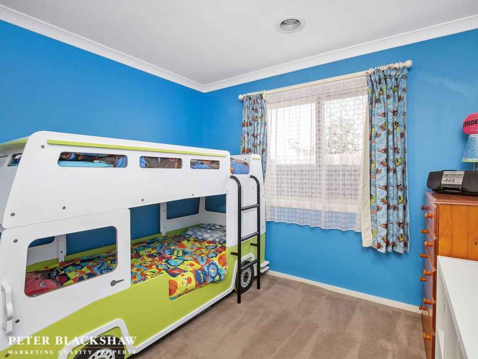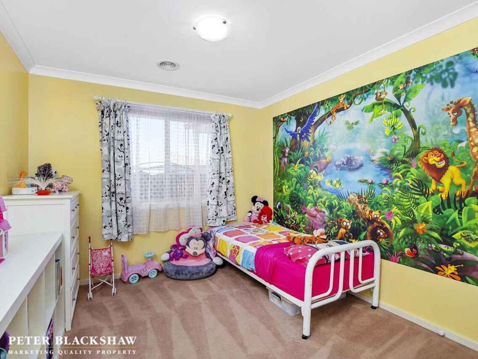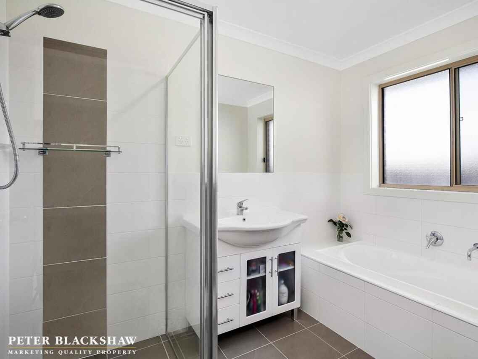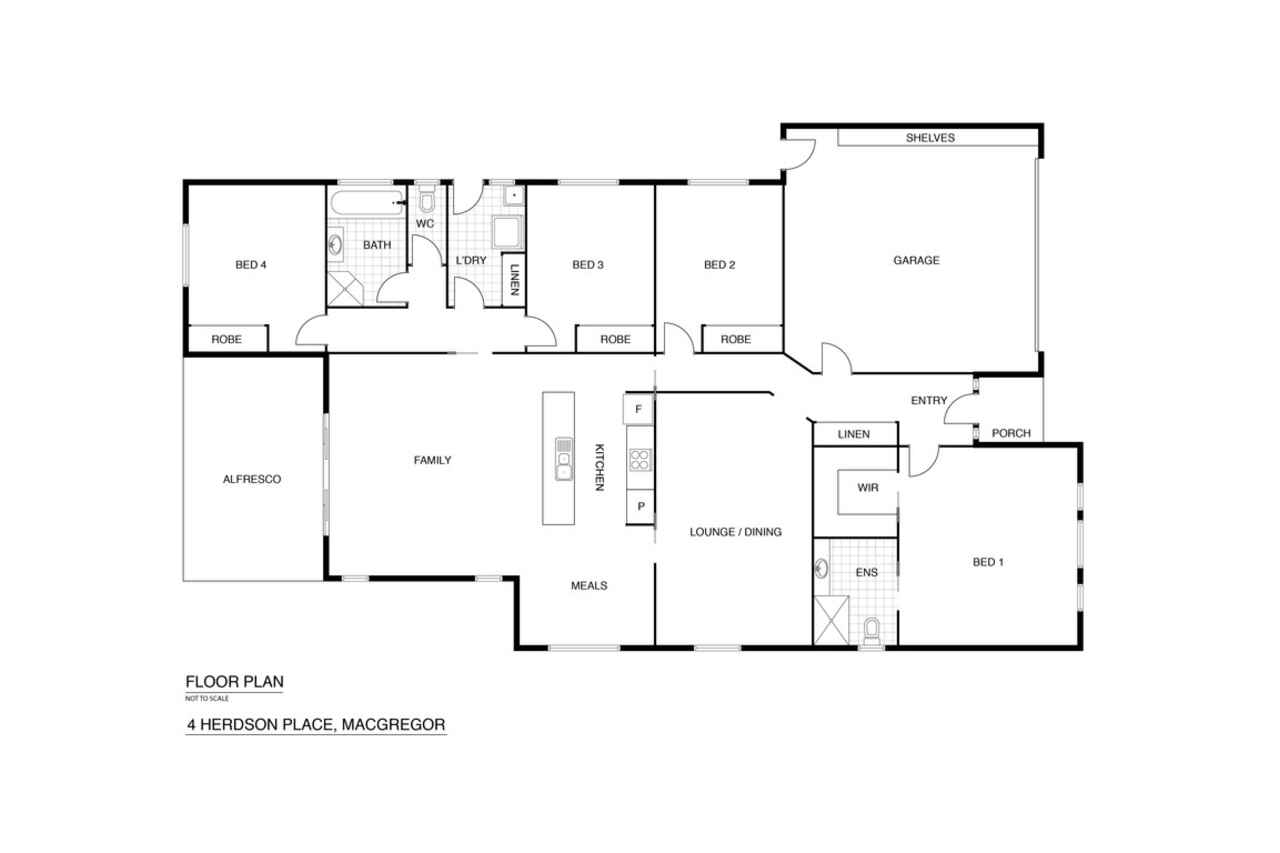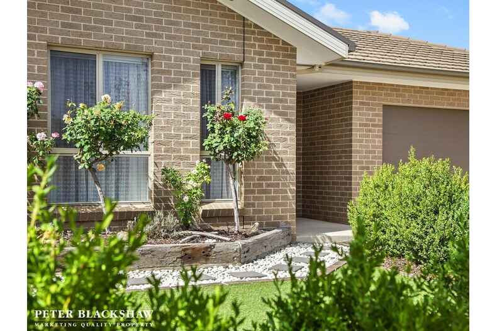Modern living!
Sold
Location
4 Herdson Place
Macgregor ACT 2615
Details
4
2
2
EER: 4.0
House
Sold
Rates: | $2,221.61 annually |
Building size: | 179.5 sqm (approx) |
Located in a quiet and peaceful cul-de-sac, is this feature packed 4 bedroom ensuite home set on a neatly landscaped level block, sure to impress any buyer who is looking for spacious living areas and outdoor entertaining options.
The well-designed floor plan offers a separate lounge room and an open plan living and meals area overlooked by the stylish kitchen. The functional kitchen is equipped with a Fisher and Paykel dishwasher and a Westinghouse oven and 4 burner gas cooktop, plus an abundance of bench and storage space.
The main bedroom is set to the front of the home and features a walk-in robe and an ensuite, while the remaining bedrooms all include built-in robes and are serviced by the main bathroom.
Double width doors leading from the family room is the covered entertaining alfresco surrounded by the beautifully manicured gardens and wide lawn space.
Completing this home is the ducted heating, ducted vacuum, 2200L water tank, alarm system, plus the automatic double garage with internal access.
Situated close to the walking tracks, Magpies Golf Club and a short drive to Kippax shopping district with the convenience of Aldi, Woolworths, cafes, takeaway shops, speciality stores and more.
Features:
- Block: 517m2
- Build: (Living 179.5m2 + Garage 37m2)
- Ducted gas heating
- Reverse cycle split system to family room
- 2200L water tank
- Security alarm system
- Solar hot water
- Lounge room
- Family and meals area
- Westinghouse oven
- Westinghouse 4 burner gas cooktop
- Fisher and Paykel dishwasher
- Large stone island benchtop
- Main bedroom with walk-in robe and ensuite
- Bedrooms 2, 3 and 4 with built-in robe
- Family sized laundry
- Covered outdoor entertaining area
- NBN Connected
- Double garage with internal access with built-in shelving
- LED downlights throughout
- Irrigation to the front yard
- Side access with separate driveway
Read MoreThe well-designed floor plan offers a separate lounge room and an open plan living and meals area overlooked by the stylish kitchen. The functional kitchen is equipped with a Fisher and Paykel dishwasher and a Westinghouse oven and 4 burner gas cooktop, plus an abundance of bench and storage space.
The main bedroom is set to the front of the home and features a walk-in robe and an ensuite, while the remaining bedrooms all include built-in robes and are serviced by the main bathroom.
Double width doors leading from the family room is the covered entertaining alfresco surrounded by the beautifully manicured gardens and wide lawn space.
Completing this home is the ducted heating, ducted vacuum, 2200L water tank, alarm system, plus the automatic double garage with internal access.
Situated close to the walking tracks, Magpies Golf Club and a short drive to Kippax shopping district with the convenience of Aldi, Woolworths, cafes, takeaway shops, speciality stores and more.
Features:
- Block: 517m2
- Build: (Living 179.5m2 + Garage 37m2)
- Ducted gas heating
- Reverse cycle split system to family room
- 2200L water tank
- Security alarm system
- Solar hot water
- Lounge room
- Family and meals area
- Westinghouse oven
- Westinghouse 4 burner gas cooktop
- Fisher and Paykel dishwasher
- Large stone island benchtop
- Main bedroom with walk-in robe and ensuite
- Bedrooms 2, 3 and 4 with built-in robe
- Family sized laundry
- Covered outdoor entertaining area
- NBN Connected
- Double garage with internal access with built-in shelving
- LED downlights throughout
- Irrigation to the front yard
- Side access with separate driveway
Inspect
Contact agent
Listing agents
Located in a quiet and peaceful cul-de-sac, is this feature packed 4 bedroom ensuite home set on a neatly landscaped level block, sure to impress any buyer who is looking for spacious living areas and outdoor entertaining options.
The well-designed floor plan offers a separate lounge room and an open plan living and meals area overlooked by the stylish kitchen. The functional kitchen is equipped with a Fisher and Paykel dishwasher and a Westinghouse oven and 4 burner gas cooktop, plus an abundance of bench and storage space.
The main bedroom is set to the front of the home and features a walk-in robe and an ensuite, while the remaining bedrooms all include built-in robes and are serviced by the main bathroom.
Double width doors leading from the family room is the covered entertaining alfresco surrounded by the beautifully manicured gardens and wide lawn space.
Completing this home is the ducted heating, ducted vacuum, 2200L water tank, alarm system, plus the automatic double garage with internal access.
Situated close to the walking tracks, Magpies Golf Club and a short drive to Kippax shopping district with the convenience of Aldi, Woolworths, cafes, takeaway shops, speciality stores and more.
Features:
- Block: 517m2
- Build: (Living 179.5m2 + Garage 37m2)
- Ducted gas heating
- Reverse cycle split system to family room
- 2200L water tank
- Security alarm system
- Solar hot water
- Lounge room
- Family and meals area
- Westinghouse oven
- Westinghouse 4 burner gas cooktop
- Fisher and Paykel dishwasher
- Large stone island benchtop
- Main bedroom with walk-in robe and ensuite
- Bedrooms 2, 3 and 4 with built-in robe
- Family sized laundry
- Covered outdoor entertaining area
- NBN Connected
- Double garage with internal access with built-in shelving
- LED downlights throughout
- Irrigation to the front yard
- Side access with separate driveway
Read MoreThe well-designed floor plan offers a separate lounge room and an open plan living and meals area overlooked by the stylish kitchen. The functional kitchen is equipped with a Fisher and Paykel dishwasher and a Westinghouse oven and 4 burner gas cooktop, plus an abundance of bench and storage space.
The main bedroom is set to the front of the home and features a walk-in robe and an ensuite, while the remaining bedrooms all include built-in robes and are serviced by the main bathroom.
Double width doors leading from the family room is the covered entertaining alfresco surrounded by the beautifully manicured gardens and wide lawn space.
Completing this home is the ducted heating, ducted vacuum, 2200L water tank, alarm system, plus the automatic double garage with internal access.
Situated close to the walking tracks, Magpies Golf Club and a short drive to Kippax shopping district with the convenience of Aldi, Woolworths, cafes, takeaway shops, speciality stores and more.
Features:
- Block: 517m2
- Build: (Living 179.5m2 + Garage 37m2)
- Ducted gas heating
- Reverse cycle split system to family room
- 2200L water tank
- Security alarm system
- Solar hot water
- Lounge room
- Family and meals area
- Westinghouse oven
- Westinghouse 4 burner gas cooktop
- Fisher and Paykel dishwasher
- Large stone island benchtop
- Main bedroom with walk-in robe and ensuite
- Bedrooms 2, 3 and 4 with built-in robe
- Family sized laundry
- Covered outdoor entertaining area
- NBN Connected
- Double garage with internal access with built-in shelving
- LED downlights throughout
- Irrigation to the front yard
- Side access with separate driveway
Location
4 Herdson Place
Macgregor ACT 2615
Details
4
2
2
EER: 4.0
House
Sold
Rates: | $2,221.61 annually |
Building size: | 179.5 sqm (approx) |
Located in a quiet and peaceful cul-de-sac, is this feature packed 4 bedroom ensuite home set on a neatly landscaped level block, sure to impress any buyer who is looking for spacious living areas and outdoor entertaining options.
The well-designed floor plan offers a separate lounge room and an open plan living and meals area overlooked by the stylish kitchen. The functional kitchen is equipped with a Fisher and Paykel dishwasher and a Westinghouse oven and 4 burner gas cooktop, plus an abundance of bench and storage space.
The main bedroom is set to the front of the home and features a walk-in robe and an ensuite, while the remaining bedrooms all include built-in robes and are serviced by the main bathroom.
Double width doors leading from the family room is the covered entertaining alfresco surrounded by the beautifully manicured gardens and wide lawn space.
Completing this home is the ducted heating, ducted vacuum, 2200L water tank, alarm system, plus the automatic double garage with internal access.
Situated close to the walking tracks, Magpies Golf Club and a short drive to Kippax shopping district with the convenience of Aldi, Woolworths, cafes, takeaway shops, speciality stores and more.
Features:
- Block: 517m2
- Build: (Living 179.5m2 + Garage 37m2)
- Ducted gas heating
- Reverse cycle split system to family room
- 2200L water tank
- Security alarm system
- Solar hot water
- Lounge room
- Family and meals area
- Westinghouse oven
- Westinghouse 4 burner gas cooktop
- Fisher and Paykel dishwasher
- Large stone island benchtop
- Main bedroom with walk-in robe and ensuite
- Bedrooms 2, 3 and 4 with built-in robe
- Family sized laundry
- Covered outdoor entertaining area
- NBN Connected
- Double garage with internal access with built-in shelving
- LED downlights throughout
- Irrigation to the front yard
- Side access with separate driveway
Read MoreThe well-designed floor plan offers a separate lounge room and an open plan living and meals area overlooked by the stylish kitchen. The functional kitchen is equipped with a Fisher and Paykel dishwasher and a Westinghouse oven and 4 burner gas cooktop, plus an abundance of bench and storage space.
The main bedroom is set to the front of the home and features a walk-in robe and an ensuite, while the remaining bedrooms all include built-in robes and are serviced by the main bathroom.
Double width doors leading from the family room is the covered entertaining alfresco surrounded by the beautifully manicured gardens and wide lawn space.
Completing this home is the ducted heating, ducted vacuum, 2200L water tank, alarm system, plus the automatic double garage with internal access.
Situated close to the walking tracks, Magpies Golf Club and a short drive to Kippax shopping district with the convenience of Aldi, Woolworths, cafes, takeaway shops, speciality stores and more.
Features:
- Block: 517m2
- Build: (Living 179.5m2 + Garage 37m2)
- Ducted gas heating
- Reverse cycle split system to family room
- 2200L water tank
- Security alarm system
- Solar hot water
- Lounge room
- Family and meals area
- Westinghouse oven
- Westinghouse 4 burner gas cooktop
- Fisher and Paykel dishwasher
- Large stone island benchtop
- Main bedroom with walk-in robe and ensuite
- Bedrooms 2, 3 and 4 with built-in robe
- Family sized laundry
- Covered outdoor entertaining area
- NBN Connected
- Double garage with internal access with built-in shelving
- LED downlights throughout
- Irrigation to the front yard
- Side access with separate driveway
Inspect
Contact agent


