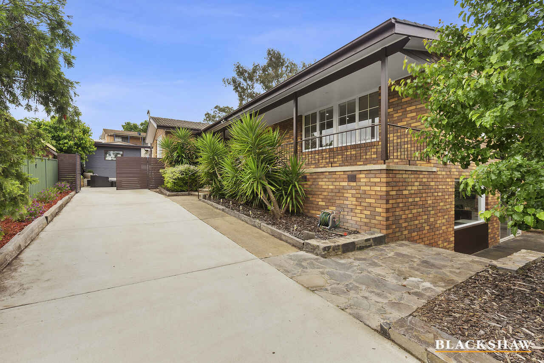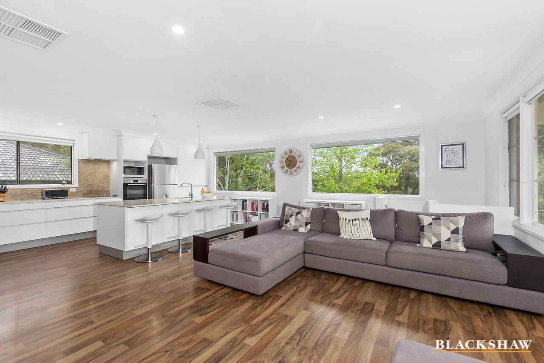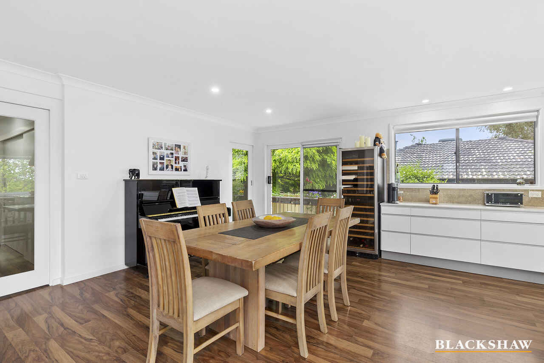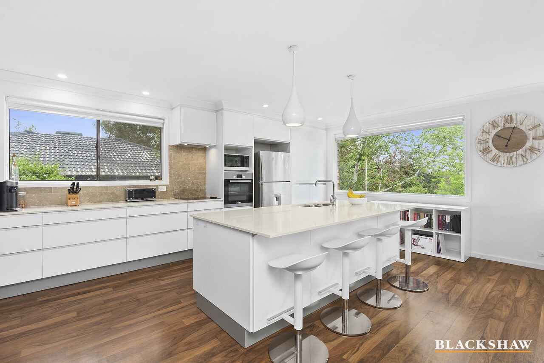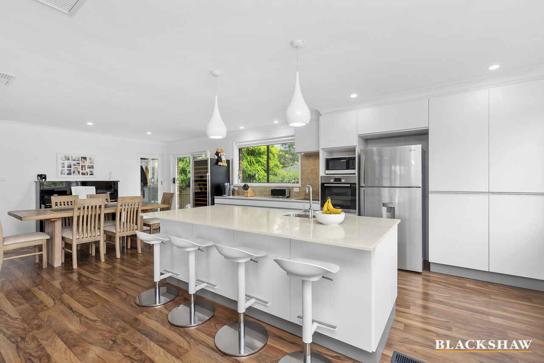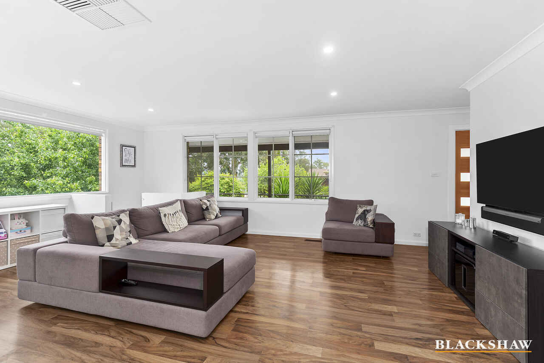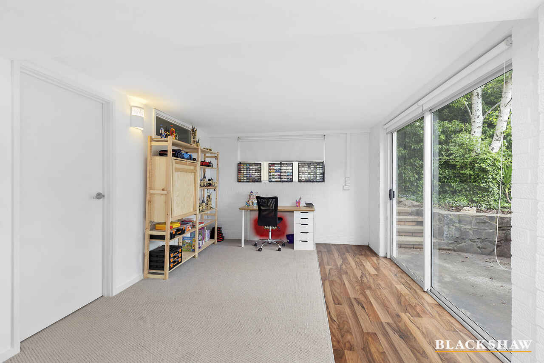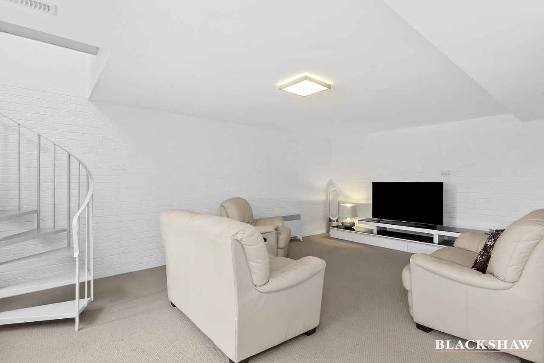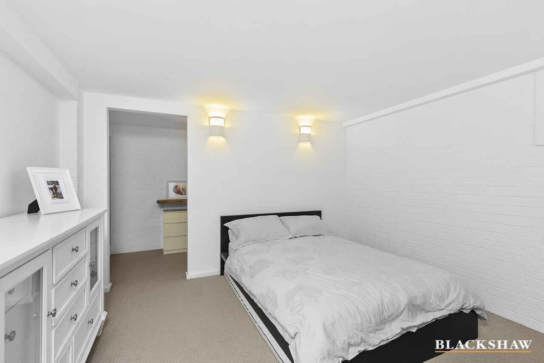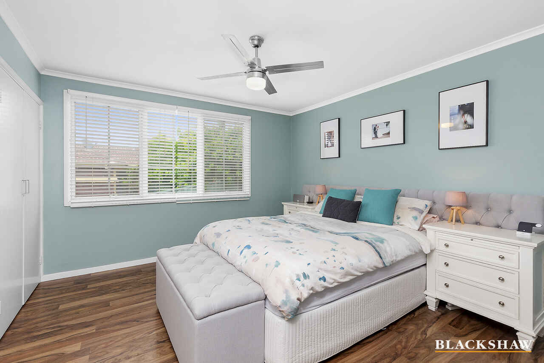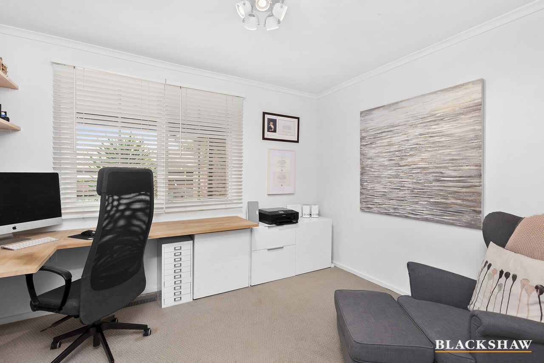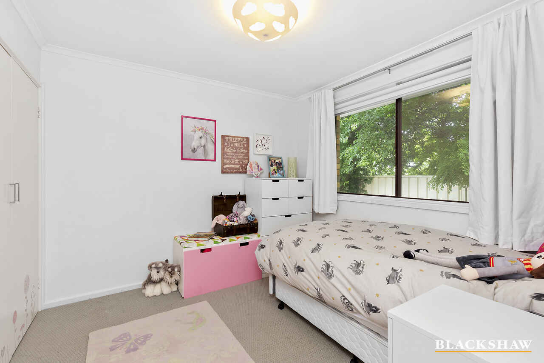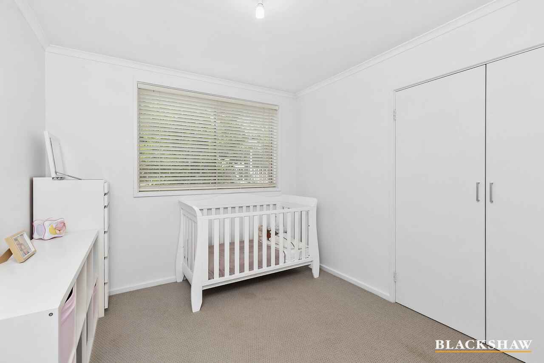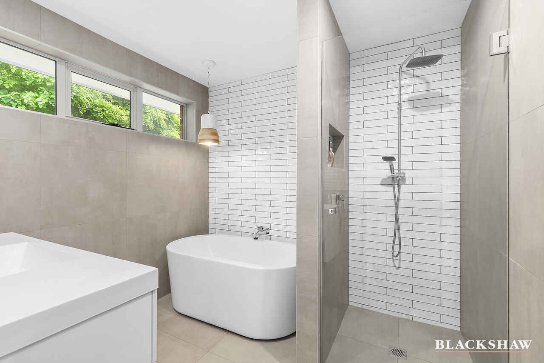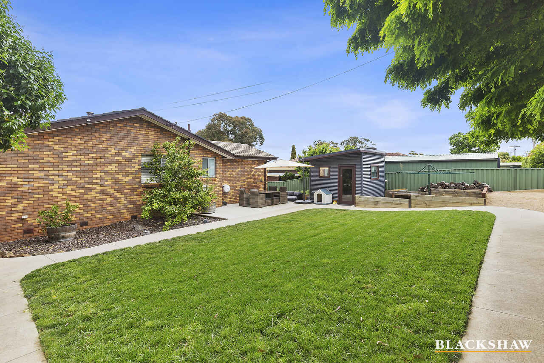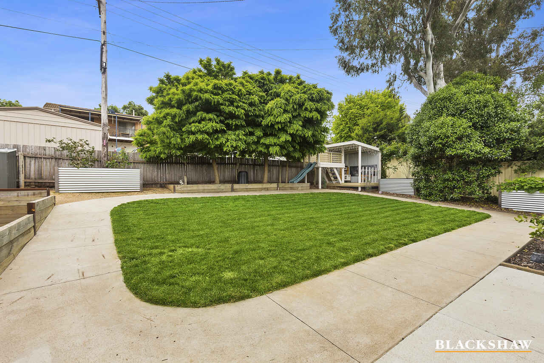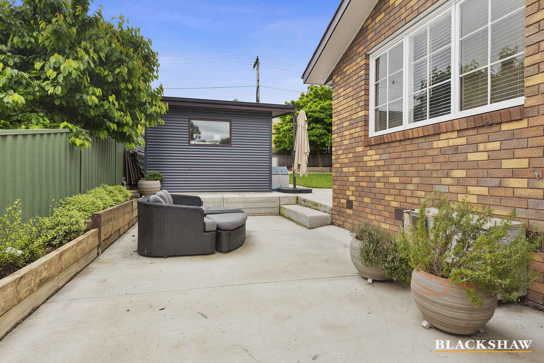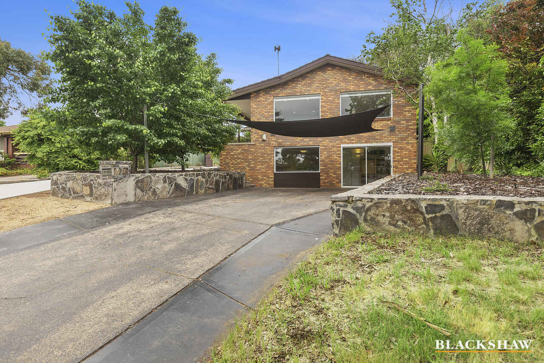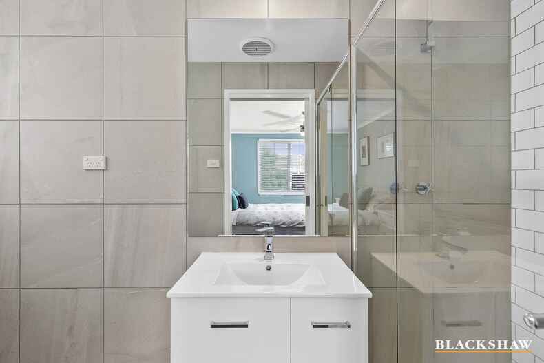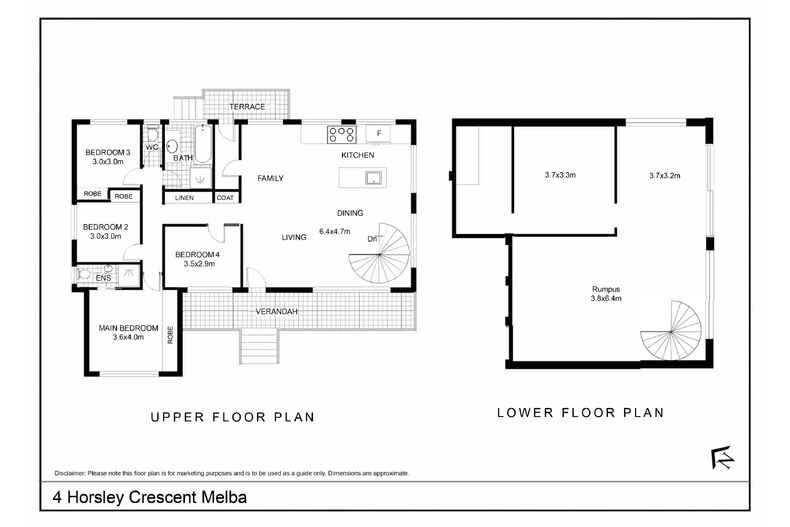Elevated and Enviable
Sold
Location
4 Horsley Crescent
Melba ACT 2615
Details
4
2
4
EER: 2.5
House
Auction Saturday, 21 Nov 04:30 PM On site
Land area: | 797 sqm (approx) |
Building size: | 221 sqm (approx) |
Fully renovated and turn-key ready, step inside this 4 bedroom, ensuite family home and start enjoying an enviable lifestyle.
The elevated position and smart floor plan ensure the main, open plan living space, takes full advantage of the picturesque views of the Brindabella's. Integrating with the living space, and the heart of the home is the substantial kitchen, featuring stone benchtops, Bosch appliances and ample storage.
The master suite offers a full wall of built-in robes and modern ensuite with high-quality finishes, including floor to ceiling tiles. Two of the remaining three bedrooms have built-in robes and are serviced by a modern bathroom, complete with a free-standing bath, shower and separate toilet.
The functionality of the floor plan continues downstairs with the garage converted into a multipurpose space, an excellent opportunity for the extended family member/s to stay, a location for the home business or simply a separate place for the kids to play and entertain friends.
The backyard has been spectacularly landscaped and will be picture-perfect in any season. The young ones will love the cubby house, and the lush, grassed area whilst the parents have a choice of four outdoor areas to relax in. Completing the outdoor space is an enviable work shed as well as a long, concrete driveway down the side of the home. Perfectly placed to enable secure parking for boat, caravan or trailer, or creating additional covered parking areas.
The features of this home are endless and are sure to be popular with buyers. Make it yours before someone else does.
Features:
- House size – 221m2 approx. (Living: 157, Multi-purpose room: 64m2)
- Completely renovated – simply more in and enjoy
- Master with modern ensuite and built-in robes
- Study nook which could also be used as a walk-in pantry
- Open plan kitchen, living and dining with views to the Brindabellas
- Multipurpose room offering three separate rooms to meet a variety of needs
- Ducted gas heating
- Evaporative cooling
- Large European laundry and linen cupboard
- Landscaped gardens with work shed and cubby house
- Side driveway ideal for secure parking for boat, caravan, trailer or other toys
- Double driveway with shade sail
Read MoreThe elevated position and smart floor plan ensure the main, open plan living space, takes full advantage of the picturesque views of the Brindabella's. Integrating with the living space, and the heart of the home is the substantial kitchen, featuring stone benchtops, Bosch appliances and ample storage.
The master suite offers a full wall of built-in robes and modern ensuite with high-quality finishes, including floor to ceiling tiles. Two of the remaining three bedrooms have built-in robes and are serviced by a modern bathroom, complete with a free-standing bath, shower and separate toilet.
The functionality of the floor plan continues downstairs with the garage converted into a multipurpose space, an excellent opportunity for the extended family member/s to stay, a location for the home business or simply a separate place for the kids to play and entertain friends.
The backyard has been spectacularly landscaped and will be picture-perfect in any season. The young ones will love the cubby house, and the lush, grassed area whilst the parents have a choice of four outdoor areas to relax in. Completing the outdoor space is an enviable work shed as well as a long, concrete driveway down the side of the home. Perfectly placed to enable secure parking for boat, caravan or trailer, or creating additional covered parking areas.
The features of this home are endless and are sure to be popular with buyers. Make it yours before someone else does.
Features:
- House size – 221m2 approx. (Living: 157, Multi-purpose room: 64m2)
- Completely renovated – simply more in and enjoy
- Master with modern ensuite and built-in robes
- Study nook which could also be used as a walk-in pantry
- Open plan kitchen, living and dining with views to the Brindabellas
- Multipurpose room offering three separate rooms to meet a variety of needs
- Ducted gas heating
- Evaporative cooling
- Large European laundry and linen cupboard
- Landscaped gardens with work shed and cubby house
- Side driveway ideal for secure parking for boat, caravan, trailer or other toys
- Double driveway with shade sail
Inspect
Contact agent
Listing agents
Fully renovated and turn-key ready, step inside this 4 bedroom, ensuite family home and start enjoying an enviable lifestyle.
The elevated position and smart floor plan ensure the main, open plan living space, takes full advantage of the picturesque views of the Brindabella's. Integrating with the living space, and the heart of the home is the substantial kitchen, featuring stone benchtops, Bosch appliances and ample storage.
The master suite offers a full wall of built-in robes and modern ensuite with high-quality finishes, including floor to ceiling tiles. Two of the remaining three bedrooms have built-in robes and are serviced by a modern bathroom, complete with a free-standing bath, shower and separate toilet.
The functionality of the floor plan continues downstairs with the garage converted into a multipurpose space, an excellent opportunity for the extended family member/s to stay, a location for the home business or simply a separate place for the kids to play and entertain friends.
The backyard has been spectacularly landscaped and will be picture-perfect in any season. The young ones will love the cubby house, and the lush, grassed area whilst the parents have a choice of four outdoor areas to relax in. Completing the outdoor space is an enviable work shed as well as a long, concrete driveway down the side of the home. Perfectly placed to enable secure parking for boat, caravan or trailer, or creating additional covered parking areas.
The features of this home are endless and are sure to be popular with buyers. Make it yours before someone else does.
Features:
- House size – 221m2 approx. (Living: 157, Multi-purpose room: 64m2)
- Completely renovated – simply more in and enjoy
- Master with modern ensuite and built-in robes
- Study nook which could also be used as a walk-in pantry
- Open plan kitchen, living and dining with views to the Brindabellas
- Multipurpose room offering three separate rooms to meet a variety of needs
- Ducted gas heating
- Evaporative cooling
- Large European laundry and linen cupboard
- Landscaped gardens with work shed and cubby house
- Side driveway ideal for secure parking for boat, caravan, trailer or other toys
- Double driveway with shade sail
Read MoreThe elevated position and smart floor plan ensure the main, open plan living space, takes full advantage of the picturesque views of the Brindabella's. Integrating with the living space, and the heart of the home is the substantial kitchen, featuring stone benchtops, Bosch appliances and ample storage.
The master suite offers a full wall of built-in robes and modern ensuite with high-quality finishes, including floor to ceiling tiles. Two of the remaining three bedrooms have built-in robes and are serviced by a modern bathroom, complete with a free-standing bath, shower and separate toilet.
The functionality of the floor plan continues downstairs with the garage converted into a multipurpose space, an excellent opportunity for the extended family member/s to stay, a location for the home business or simply a separate place for the kids to play and entertain friends.
The backyard has been spectacularly landscaped and will be picture-perfect in any season. The young ones will love the cubby house, and the lush, grassed area whilst the parents have a choice of four outdoor areas to relax in. Completing the outdoor space is an enviable work shed as well as a long, concrete driveway down the side of the home. Perfectly placed to enable secure parking for boat, caravan or trailer, or creating additional covered parking areas.
The features of this home are endless and are sure to be popular with buyers. Make it yours before someone else does.
Features:
- House size – 221m2 approx. (Living: 157, Multi-purpose room: 64m2)
- Completely renovated – simply more in and enjoy
- Master with modern ensuite and built-in robes
- Study nook which could also be used as a walk-in pantry
- Open plan kitchen, living and dining with views to the Brindabellas
- Multipurpose room offering three separate rooms to meet a variety of needs
- Ducted gas heating
- Evaporative cooling
- Large European laundry and linen cupboard
- Landscaped gardens with work shed and cubby house
- Side driveway ideal for secure parking for boat, caravan, trailer or other toys
- Double driveway with shade sail
Location
4 Horsley Crescent
Melba ACT 2615
Details
4
2
4
EER: 2.5
House
Auction Saturday, 21 Nov 04:30 PM On site
Land area: | 797 sqm (approx) |
Building size: | 221 sqm (approx) |
Fully renovated and turn-key ready, step inside this 4 bedroom, ensuite family home and start enjoying an enviable lifestyle.
The elevated position and smart floor plan ensure the main, open plan living space, takes full advantage of the picturesque views of the Brindabella's. Integrating with the living space, and the heart of the home is the substantial kitchen, featuring stone benchtops, Bosch appliances and ample storage.
The master suite offers a full wall of built-in robes and modern ensuite with high-quality finishes, including floor to ceiling tiles. Two of the remaining three bedrooms have built-in robes and are serviced by a modern bathroom, complete with a free-standing bath, shower and separate toilet.
The functionality of the floor plan continues downstairs with the garage converted into a multipurpose space, an excellent opportunity for the extended family member/s to stay, a location for the home business or simply a separate place for the kids to play and entertain friends.
The backyard has been spectacularly landscaped and will be picture-perfect in any season. The young ones will love the cubby house, and the lush, grassed area whilst the parents have a choice of four outdoor areas to relax in. Completing the outdoor space is an enviable work shed as well as a long, concrete driveway down the side of the home. Perfectly placed to enable secure parking for boat, caravan or trailer, or creating additional covered parking areas.
The features of this home are endless and are sure to be popular with buyers. Make it yours before someone else does.
Features:
- House size – 221m2 approx. (Living: 157, Multi-purpose room: 64m2)
- Completely renovated – simply more in and enjoy
- Master with modern ensuite and built-in robes
- Study nook which could also be used as a walk-in pantry
- Open plan kitchen, living and dining with views to the Brindabellas
- Multipurpose room offering three separate rooms to meet a variety of needs
- Ducted gas heating
- Evaporative cooling
- Large European laundry and linen cupboard
- Landscaped gardens with work shed and cubby house
- Side driveway ideal for secure parking for boat, caravan, trailer or other toys
- Double driveway with shade sail
Read MoreThe elevated position and smart floor plan ensure the main, open plan living space, takes full advantage of the picturesque views of the Brindabella's. Integrating with the living space, and the heart of the home is the substantial kitchen, featuring stone benchtops, Bosch appliances and ample storage.
The master suite offers a full wall of built-in robes and modern ensuite with high-quality finishes, including floor to ceiling tiles. Two of the remaining three bedrooms have built-in robes and are serviced by a modern bathroom, complete with a free-standing bath, shower and separate toilet.
The functionality of the floor plan continues downstairs with the garage converted into a multipurpose space, an excellent opportunity for the extended family member/s to stay, a location for the home business or simply a separate place for the kids to play and entertain friends.
The backyard has been spectacularly landscaped and will be picture-perfect in any season. The young ones will love the cubby house, and the lush, grassed area whilst the parents have a choice of four outdoor areas to relax in. Completing the outdoor space is an enviable work shed as well as a long, concrete driveway down the side of the home. Perfectly placed to enable secure parking for boat, caravan or trailer, or creating additional covered parking areas.
The features of this home are endless and are sure to be popular with buyers. Make it yours before someone else does.
Features:
- House size – 221m2 approx. (Living: 157, Multi-purpose room: 64m2)
- Completely renovated – simply more in and enjoy
- Master with modern ensuite and built-in robes
- Study nook which could also be used as a walk-in pantry
- Open plan kitchen, living and dining with views to the Brindabellas
- Multipurpose room offering three separate rooms to meet a variety of needs
- Ducted gas heating
- Evaporative cooling
- Large European laundry and linen cupboard
- Landscaped gardens with work shed and cubby house
- Side driveway ideal for secure parking for boat, caravan, trailer or other toys
- Double driveway with shade sail
Inspect
Contact agent


