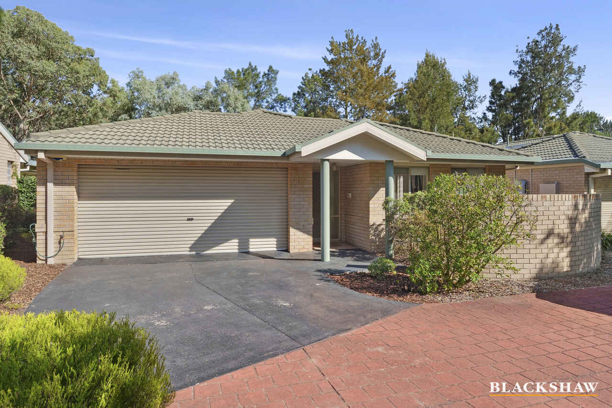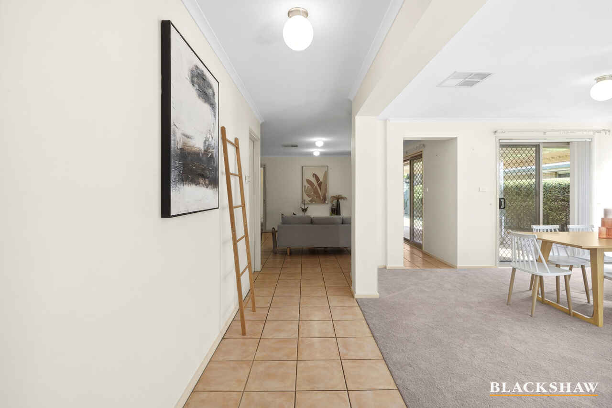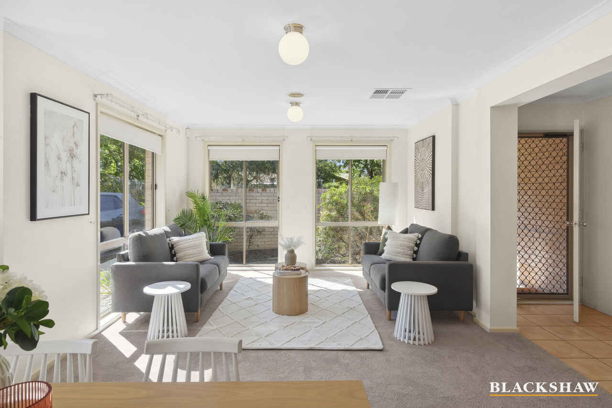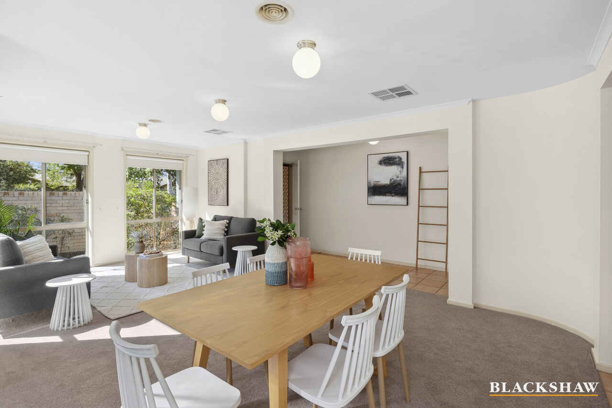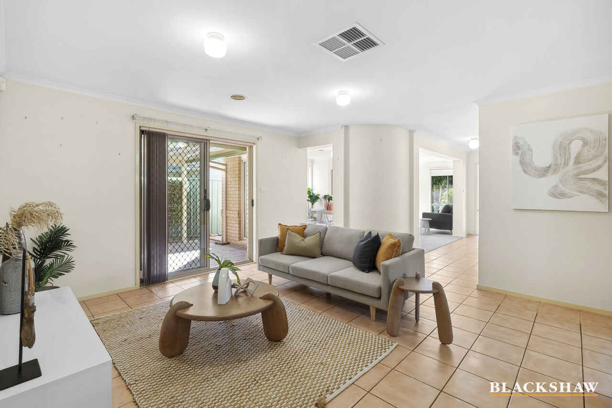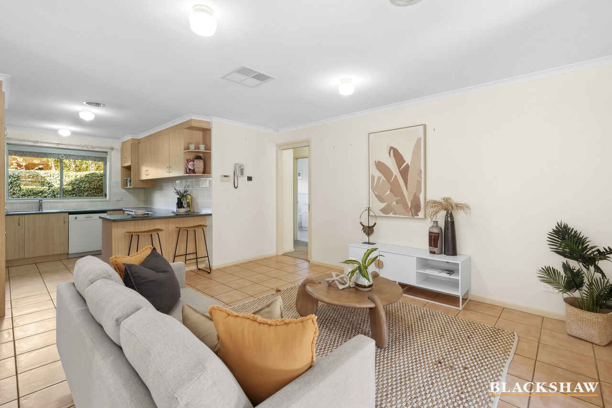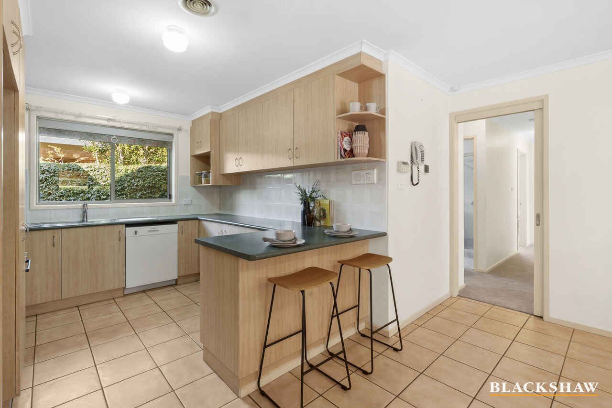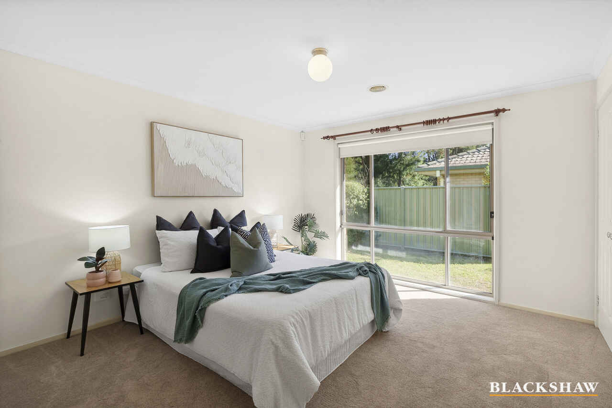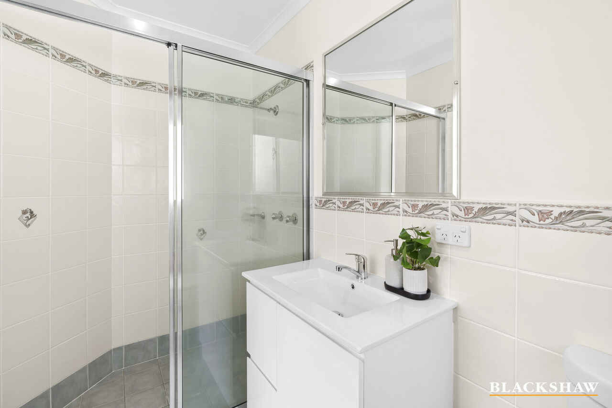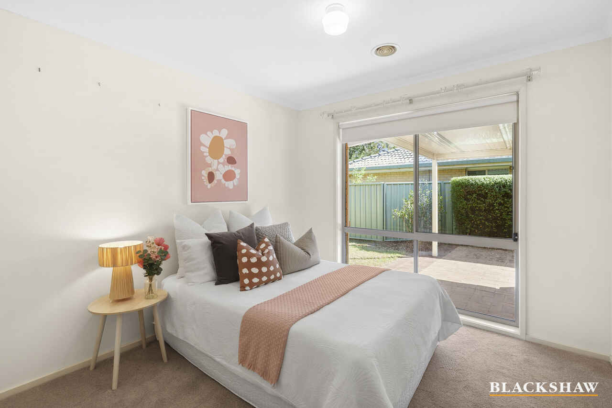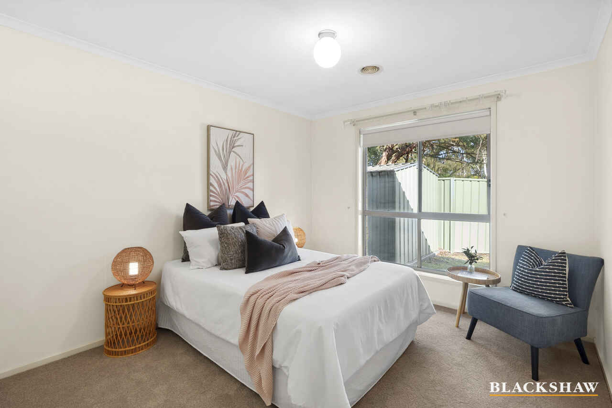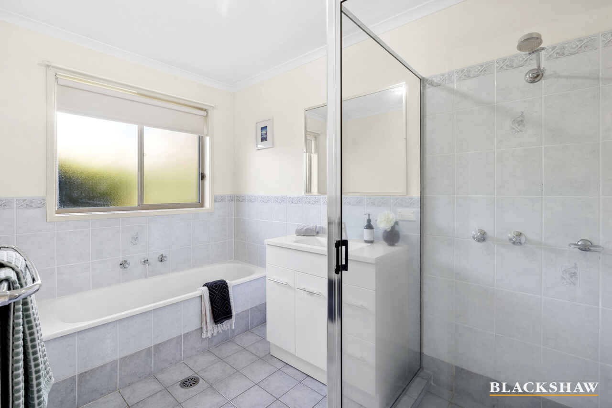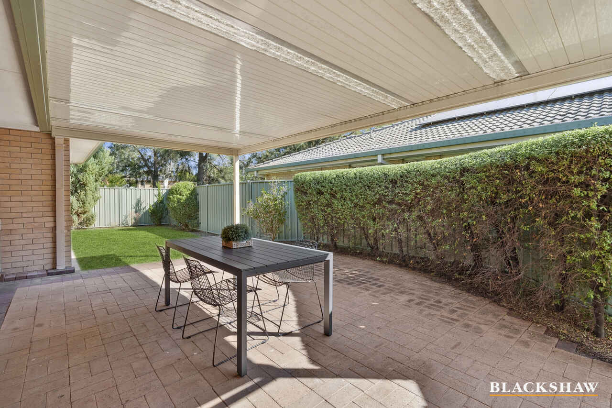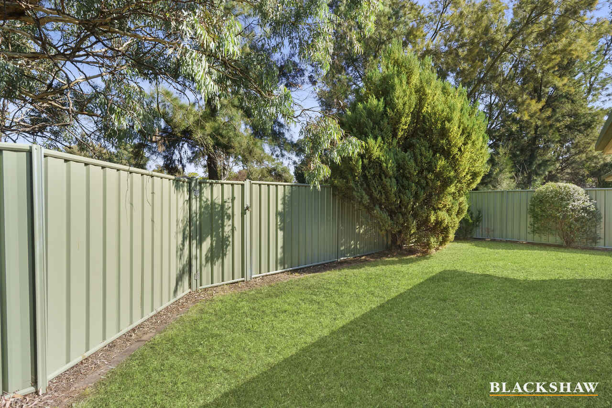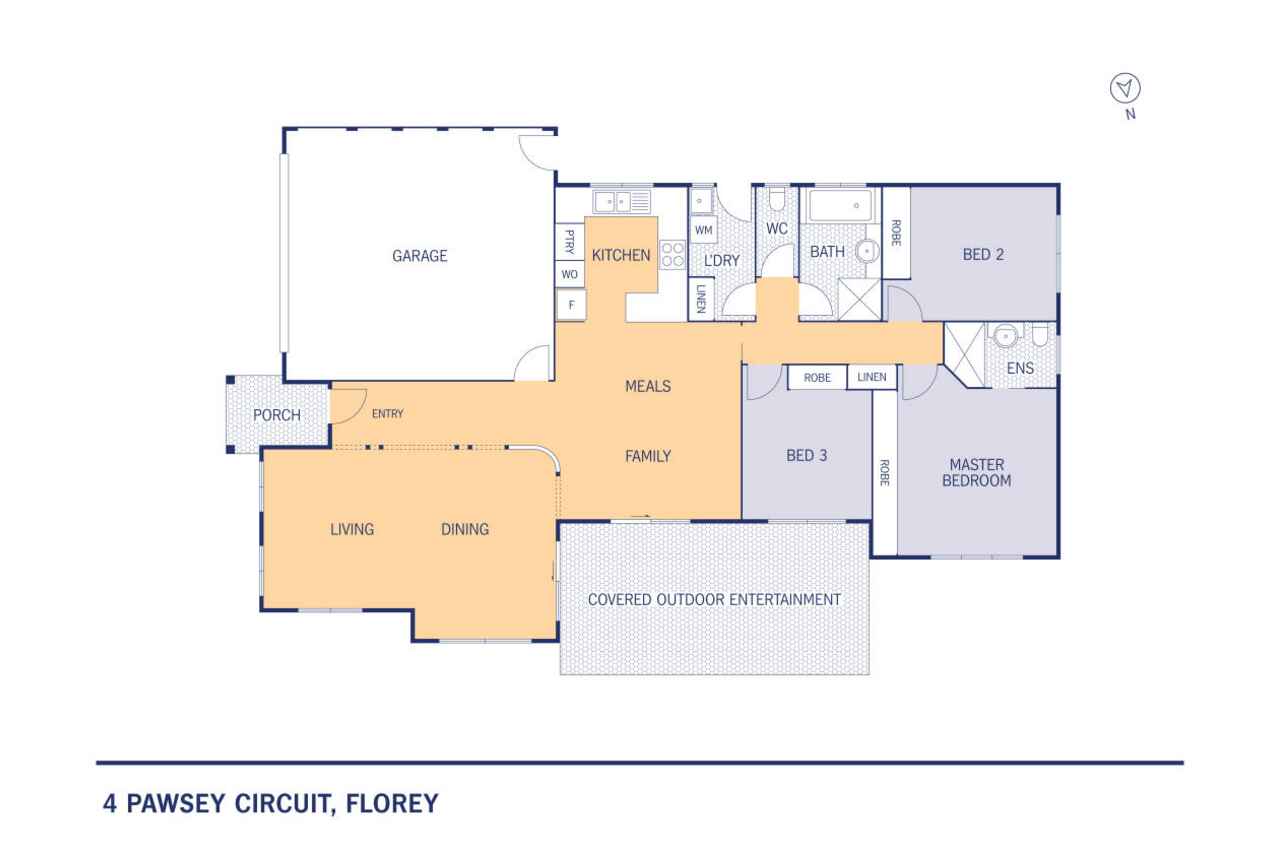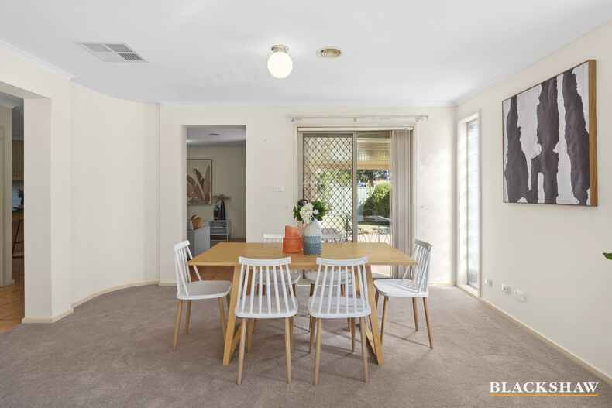Lifestyle, Comfort & Convenience
Sold
Location
4 Pawsey Circuit
Florey ACT 2615
Details
3
2
2
EER: 4.5
Townhouse
Sold
Building size: | 181 sqm (approx) |
Nestled in well-connected pocket of Florey, 4 Pawsey Circuit presents a rare opportunity astute buyers seeking a light-filled, low-maintenance home with a strong emphasis on lifestyle and comfort.
From the moment you enter, you're greeted by expansive living zones that blend seamlessly with the practical layout. Multiple living areas, including a sun-drenched family room and a separate lounge/dining zone, ensure there's ample space for relaxing or entertaining, all beautifully connected by a warm, earthy tile underfoot and fresh neutral tones.
The well-appointed kitchen is positioned at the heart of the home and features generous bench space, ample storage, and a leafy outlook through the large picture window-perfect for morning coffees or casual chats at the breakfast bar. Flowing effortlessly from the meals and family area, sliding doors open to a private, covered outdoor entertainment space, inviting easy indoor-outdoor living year-round.
Each of the three bedrooms is comfortably proportioned and comes with built-in robes, while the master enjoys the convenience of its own ensuite. With ducted heating & cooling and a thoughtful single-level design, this residence ensures comfortable living through all seasons.
Set within a quiet and well-kept complex, the property offers privacy without compromising on accessibility. You're just a short drive to Belconnen Town Centre, walking distance to local schools and shops, and surrounded by leafy reserves-making it ideal for those seeking convenience, connection, and a serene place to call home.
Whether you're looking to downsize without sacrificing space or invest in a quality, well-located property, this home promises easy living in one of Belconnen's most established suburbs.
Key Features:
- Single level living
- Double garage with internal access
- Remote control garage door
- New carpets in bedrooms and main living area
- Functional kitchen with ample meal preparation space
- Quality, stainless steel appliances including gas cooking
- Covered outdoor entertaining area
- Ducted gas heating
- Evaporative cooling
- Small complex of only three properties
- All bedrooms with built-in robes
- Master bedroom offers an ensuite
The numbers:
Residence: 143.52m2
Garage: 38.32m2
Rates: $2,881 per annum (approx.)
Body Corporate: $1,350 per annum (approx.)
Read MoreFrom the moment you enter, you're greeted by expansive living zones that blend seamlessly with the practical layout. Multiple living areas, including a sun-drenched family room and a separate lounge/dining zone, ensure there's ample space for relaxing or entertaining, all beautifully connected by a warm, earthy tile underfoot and fresh neutral tones.
The well-appointed kitchen is positioned at the heart of the home and features generous bench space, ample storage, and a leafy outlook through the large picture window-perfect for morning coffees or casual chats at the breakfast bar. Flowing effortlessly from the meals and family area, sliding doors open to a private, covered outdoor entertainment space, inviting easy indoor-outdoor living year-round.
Each of the three bedrooms is comfortably proportioned and comes with built-in robes, while the master enjoys the convenience of its own ensuite. With ducted heating & cooling and a thoughtful single-level design, this residence ensures comfortable living through all seasons.
Set within a quiet and well-kept complex, the property offers privacy without compromising on accessibility. You're just a short drive to Belconnen Town Centre, walking distance to local schools and shops, and surrounded by leafy reserves-making it ideal for those seeking convenience, connection, and a serene place to call home.
Whether you're looking to downsize without sacrificing space or invest in a quality, well-located property, this home promises easy living in one of Belconnen's most established suburbs.
Key Features:
- Single level living
- Double garage with internal access
- Remote control garage door
- New carpets in bedrooms and main living area
- Functional kitchen with ample meal preparation space
- Quality, stainless steel appliances including gas cooking
- Covered outdoor entertaining area
- Ducted gas heating
- Evaporative cooling
- Small complex of only three properties
- All bedrooms with built-in robes
- Master bedroom offers an ensuite
The numbers:
Residence: 143.52m2
Garage: 38.32m2
Rates: $2,881 per annum (approx.)
Body Corporate: $1,350 per annum (approx.)
Inspect
Contact agent
Listing agents
Nestled in well-connected pocket of Florey, 4 Pawsey Circuit presents a rare opportunity astute buyers seeking a light-filled, low-maintenance home with a strong emphasis on lifestyle and comfort.
From the moment you enter, you're greeted by expansive living zones that blend seamlessly with the practical layout. Multiple living areas, including a sun-drenched family room and a separate lounge/dining zone, ensure there's ample space for relaxing or entertaining, all beautifully connected by a warm, earthy tile underfoot and fresh neutral tones.
The well-appointed kitchen is positioned at the heart of the home and features generous bench space, ample storage, and a leafy outlook through the large picture window-perfect for morning coffees or casual chats at the breakfast bar. Flowing effortlessly from the meals and family area, sliding doors open to a private, covered outdoor entertainment space, inviting easy indoor-outdoor living year-round.
Each of the three bedrooms is comfortably proportioned and comes with built-in robes, while the master enjoys the convenience of its own ensuite. With ducted heating & cooling and a thoughtful single-level design, this residence ensures comfortable living through all seasons.
Set within a quiet and well-kept complex, the property offers privacy without compromising on accessibility. You're just a short drive to Belconnen Town Centre, walking distance to local schools and shops, and surrounded by leafy reserves-making it ideal for those seeking convenience, connection, and a serene place to call home.
Whether you're looking to downsize without sacrificing space or invest in a quality, well-located property, this home promises easy living in one of Belconnen's most established suburbs.
Key Features:
- Single level living
- Double garage with internal access
- Remote control garage door
- New carpets in bedrooms and main living area
- Functional kitchen with ample meal preparation space
- Quality, stainless steel appliances including gas cooking
- Covered outdoor entertaining area
- Ducted gas heating
- Evaporative cooling
- Small complex of only three properties
- All bedrooms with built-in robes
- Master bedroom offers an ensuite
The numbers:
Residence: 143.52m2
Garage: 38.32m2
Rates: $2,881 per annum (approx.)
Body Corporate: $1,350 per annum (approx.)
Read MoreFrom the moment you enter, you're greeted by expansive living zones that blend seamlessly with the practical layout. Multiple living areas, including a sun-drenched family room and a separate lounge/dining zone, ensure there's ample space for relaxing or entertaining, all beautifully connected by a warm, earthy tile underfoot and fresh neutral tones.
The well-appointed kitchen is positioned at the heart of the home and features generous bench space, ample storage, and a leafy outlook through the large picture window-perfect for morning coffees or casual chats at the breakfast bar. Flowing effortlessly from the meals and family area, sliding doors open to a private, covered outdoor entertainment space, inviting easy indoor-outdoor living year-round.
Each of the three bedrooms is comfortably proportioned and comes with built-in robes, while the master enjoys the convenience of its own ensuite. With ducted heating & cooling and a thoughtful single-level design, this residence ensures comfortable living through all seasons.
Set within a quiet and well-kept complex, the property offers privacy without compromising on accessibility. You're just a short drive to Belconnen Town Centre, walking distance to local schools and shops, and surrounded by leafy reserves-making it ideal for those seeking convenience, connection, and a serene place to call home.
Whether you're looking to downsize without sacrificing space or invest in a quality, well-located property, this home promises easy living in one of Belconnen's most established suburbs.
Key Features:
- Single level living
- Double garage with internal access
- Remote control garage door
- New carpets in bedrooms and main living area
- Functional kitchen with ample meal preparation space
- Quality, stainless steel appliances including gas cooking
- Covered outdoor entertaining area
- Ducted gas heating
- Evaporative cooling
- Small complex of only three properties
- All bedrooms with built-in robes
- Master bedroom offers an ensuite
The numbers:
Residence: 143.52m2
Garage: 38.32m2
Rates: $2,881 per annum (approx.)
Body Corporate: $1,350 per annum (approx.)
Location
4 Pawsey Circuit
Florey ACT 2615
Details
3
2
2
EER: 4.5
Townhouse
Sold
Building size: | 181 sqm (approx) |
Nestled in well-connected pocket of Florey, 4 Pawsey Circuit presents a rare opportunity astute buyers seeking a light-filled, low-maintenance home with a strong emphasis on lifestyle and comfort.
From the moment you enter, you're greeted by expansive living zones that blend seamlessly with the practical layout. Multiple living areas, including a sun-drenched family room and a separate lounge/dining zone, ensure there's ample space for relaxing or entertaining, all beautifully connected by a warm, earthy tile underfoot and fresh neutral tones.
The well-appointed kitchen is positioned at the heart of the home and features generous bench space, ample storage, and a leafy outlook through the large picture window-perfect for morning coffees or casual chats at the breakfast bar. Flowing effortlessly from the meals and family area, sliding doors open to a private, covered outdoor entertainment space, inviting easy indoor-outdoor living year-round.
Each of the three bedrooms is comfortably proportioned and comes with built-in robes, while the master enjoys the convenience of its own ensuite. With ducted heating & cooling and a thoughtful single-level design, this residence ensures comfortable living through all seasons.
Set within a quiet and well-kept complex, the property offers privacy without compromising on accessibility. You're just a short drive to Belconnen Town Centre, walking distance to local schools and shops, and surrounded by leafy reserves-making it ideal for those seeking convenience, connection, and a serene place to call home.
Whether you're looking to downsize without sacrificing space or invest in a quality, well-located property, this home promises easy living in one of Belconnen's most established suburbs.
Key Features:
- Single level living
- Double garage with internal access
- Remote control garage door
- New carpets in bedrooms and main living area
- Functional kitchen with ample meal preparation space
- Quality, stainless steel appliances including gas cooking
- Covered outdoor entertaining area
- Ducted gas heating
- Evaporative cooling
- Small complex of only three properties
- All bedrooms with built-in robes
- Master bedroom offers an ensuite
The numbers:
Residence: 143.52m2
Garage: 38.32m2
Rates: $2,881 per annum (approx.)
Body Corporate: $1,350 per annum (approx.)
Read MoreFrom the moment you enter, you're greeted by expansive living zones that blend seamlessly with the practical layout. Multiple living areas, including a sun-drenched family room and a separate lounge/dining zone, ensure there's ample space for relaxing or entertaining, all beautifully connected by a warm, earthy tile underfoot and fresh neutral tones.
The well-appointed kitchen is positioned at the heart of the home and features generous bench space, ample storage, and a leafy outlook through the large picture window-perfect for morning coffees or casual chats at the breakfast bar. Flowing effortlessly from the meals and family area, sliding doors open to a private, covered outdoor entertainment space, inviting easy indoor-outdoor living year-round.
Each of the three bedrooms is comfortably proportioned and comes with built-in robes, while the master enjoys the convenience of its own ensuite. With ducted heating & cooling and a thoughtful single-level design, this residence ensures comfortable living through all seasons.
Set within a quiet and well-kept complex, the property offers privacy without compromising on accessibility. You're just a short drive to Belconnen Town Centre, walking distance to local schools and shops, and surrounded by leafy reserves-making it ideal for those seeking convenience, connection, and a serene place to call home.
Whether you're looking to downsize without sacrificing space or invest in a quality, well-located property, this home promises easy living in one of Belconnen's most established suburbs.
Key Features:
- Single level living
- Double garage with internal access
- Remote control garage door
- New carpets in bedrooms and main living area
- Functional kitchen with ample meal preparation space
- Quality, stainless steel appliances including gas cooking
- Covered outdoor entertaining area
- Ducted gas heating
- Evaporative cooling
- Small complex of only three properties
- All bedrooms with built-in robes
- Master bedroom offers an ensuite
The numbers:
Residence: 143.52m2
Garage: 38.32m2
Rates: $2,881 per annum (approx.)
Body Corporate: $1,350 per annum (approx.)
Inspect
Contact agent


